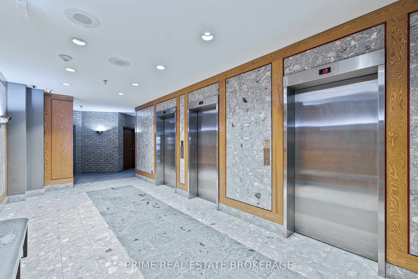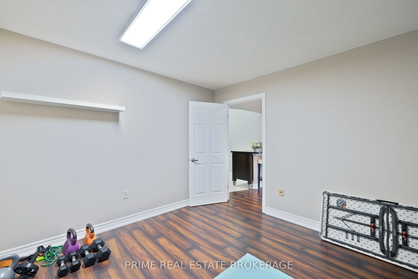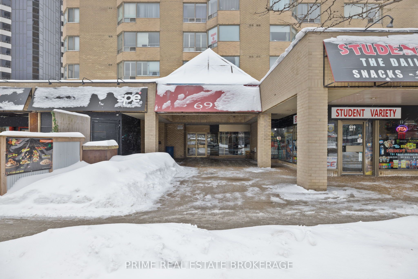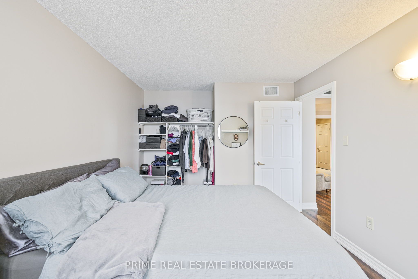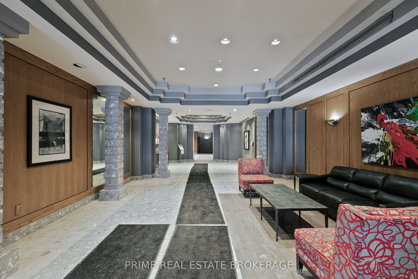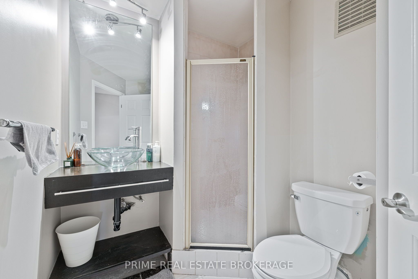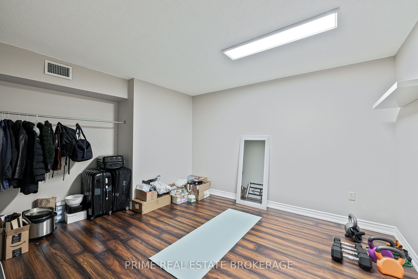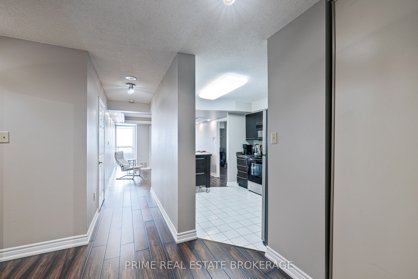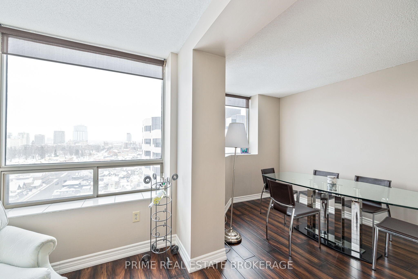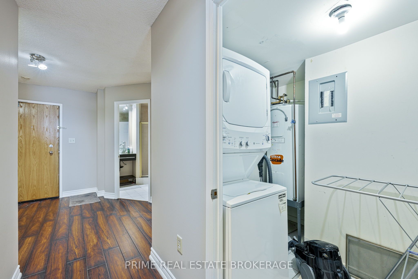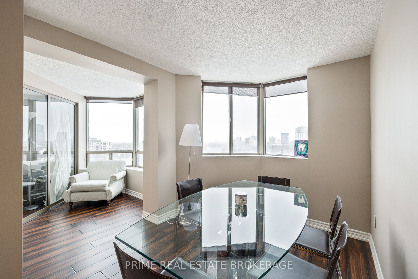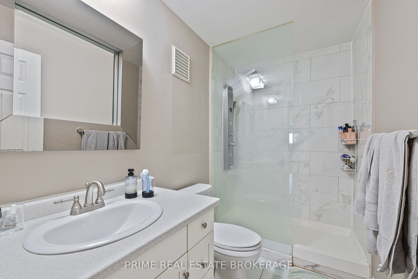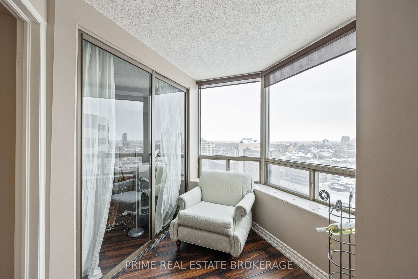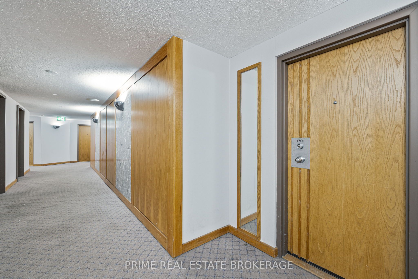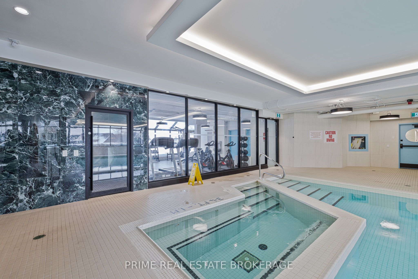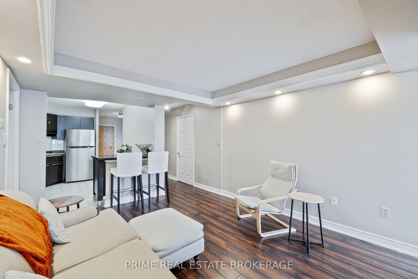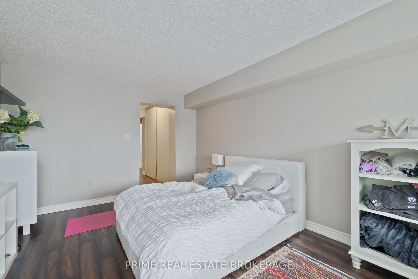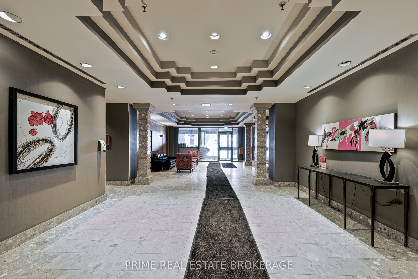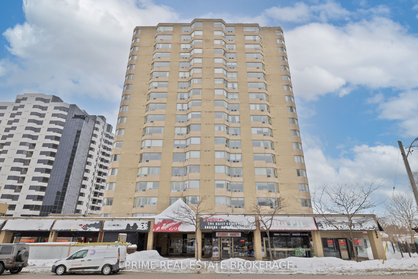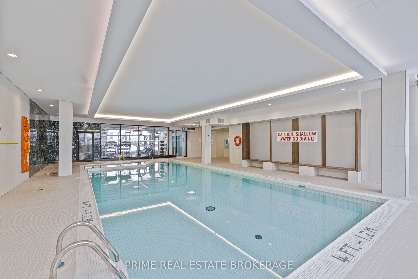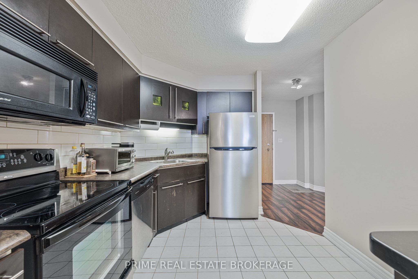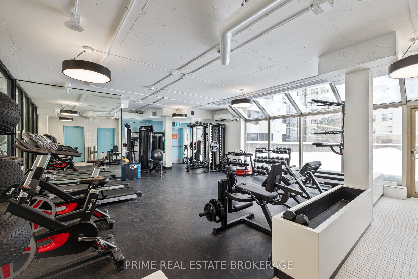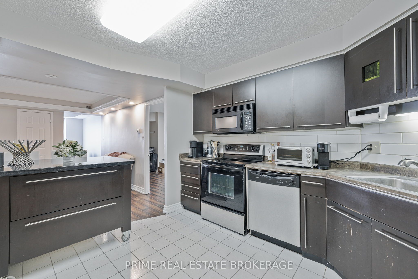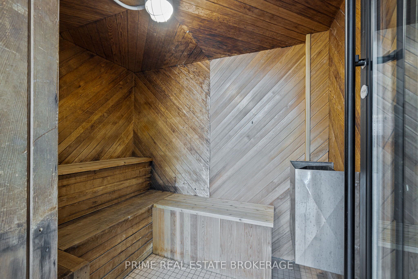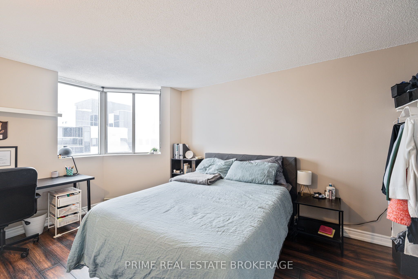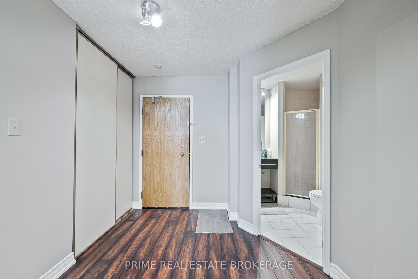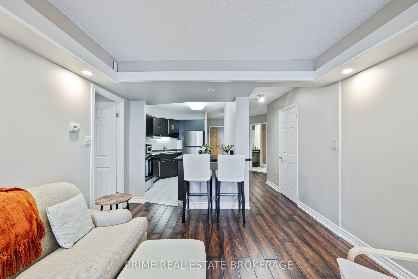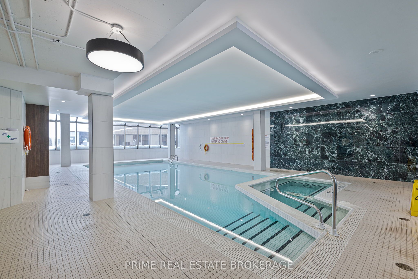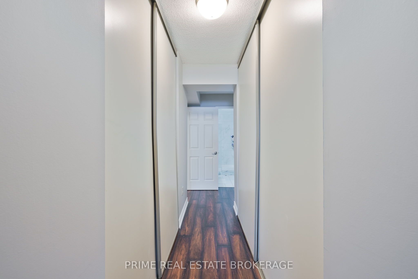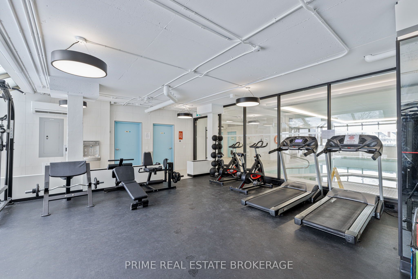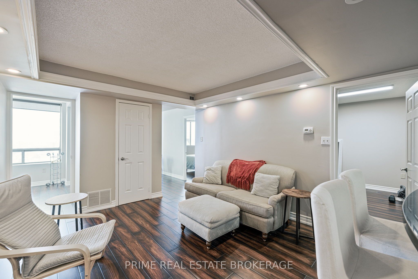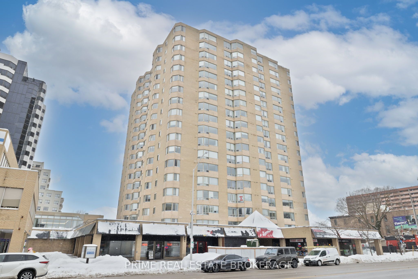
List Price: $409,900 + $684 maint. fee
695 Richmond Street, London, N6A 5M8
- By PRIME REAL ESTATE BROKERAGE
Condo Apartment|MLS - #X11991641|Sold Conditional
2 Bed
2 Bath
1200-1399 Sqft.
Underground Garage
Included in Maintenance Fee:
Building Insurance
Water
Parking
Price comparison with similar homes in London
Compared to 96 similar homes
-22.9% Lower↓
Market Avg. of (96 similar homes)
$531,334
Note * Price comparison is based on the similar properties listed in the area and may not be accurate. Consult licences real estate agent for accurate comparison
Room Information
| Room Type | Features | Level |
|---|---|---|
| Living Room 5.03 x 5.6 m | Flat | |
| Kitchen 3.5 x 2.75 m | Flat | |
| Dining Room 3.3 x 4.39 m | Flat | |
| Primary Bedroom 5.19 x 3.5 m | Flat | |
| Bedroom 2 3.11 x 3.5 m | Flat |
Client Remarks
Welcome to 695 Richmond Street, Unit 1701 Downtown living at its finest! This well maintained2-bedroom + den, 2-bathroom condo offers 1275 sq. ft. of updated living space in the heart of downtown London. Situated on a high floor, this south-facing corner unit boasts striking city and parkland views. The functional kitchen provides ample cabinet and counter space, making meal prep and storage a breeze. The spacious living and dining area extends to an enclosed balcony, providing a versatile space to unwind or set up a home office while taking in the city views. The spacious primary bedroom features a double closet and a private 3-piece ensuite, while the second bedroom offers plenty of room for comfort. The versatile den/office, complete with a closet and door, can easily function as a third bedroom or a private workspace. A second updated 3-piece bathroom adds to the units convenience. Additional highlights include a geothermal heating and cooling system, ensuring energy efficiency, as well as in-suite laundry and underground parking for added ease. This well-maintained, secure building offers premium amenities, including an indoor pool, sauna, hot tub, newly renovated fitness center, sundeck, and 24/7 security with concierge service. Located steps from Richmond Row, you're within walking distance of top restaurants, shopping, entertainment, parks, and public transit including routes to Western University and Fanshawe College. Whether you're a professional, student, or down sizer, this is the perfect spot to enjoy downtown London living. Don't miss this rare opportunity!
Property Description
695 Richmond Street, London, N6A 5M8
Property type
Condo Apartment
Lot size
N/A acres
Style
Apartment
Approx. Area
N/A Sqft
Home Overview
Last check for updates
Virtual tour
N/A
Basement information
None
Building size
N/A
Status
In-Active
Property sub type
Maintenance fee
$684
Year built
2025
Amenities
Concierge
Exercise Room
Indoor Pool
Sauna
Walk around the neighborhood
695 Richmond Street, London, N6A 5M8Nearby Places

Shally Shi
Sales Representative, Dolphin Realty Inc
English, Mandarin
Residential ResaleProperty ManagementPre Construction
Mortgage Information
Estimated Payment
$0 Principal and Interest
 Walk Score for 695 Richmond Street
Walk Score for 695 Richmond Street

Book a Showing
Tour this home with Shally
Frequently Asked Questions about Richmond Street
Recently Sold Homes in London
Check out recently sold properties. Listings updated daily
No Image Found
Local MLS®️ rules require you to log in and accept their terms of use to view certain listing data.
No Image Found
Local MLS®️ rules require you to log in and accept their terms of use to view certain listing data.
No Image Found
Local MLS®️ rules require you to log in and accept their terms of use to view certain listing data.
No Image Found
Local MLS®️ rules require you to log in and accept their terms of use to view certain listing data.
No Image Found
Local MLS®️ rules require you to log in and accept their terms of use to view certain listing data.
No Image Found
Local MLS®️ rules require you to log in and accept their terms of use to view certain listing data.
No Image Found
Local MLS®️ rules require you to log in and accept their terms of use to view certain listing data.
No Image Found
Local MLS®️ rules require you to log in and accept their terms of use to view certain listing data.
See the Latest Listings by Cities
1500+ home for sale in Ontario
