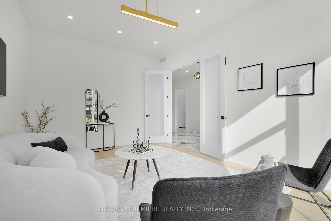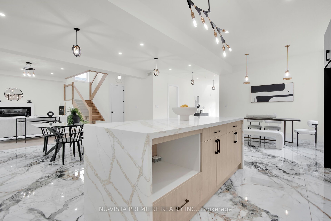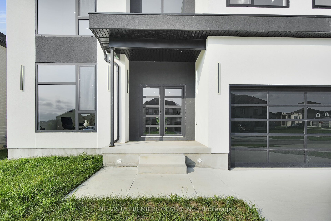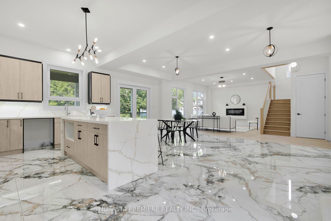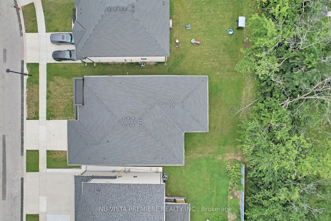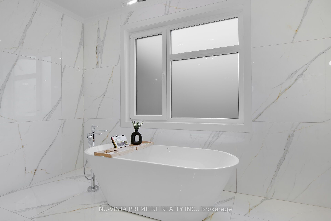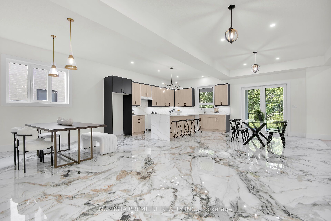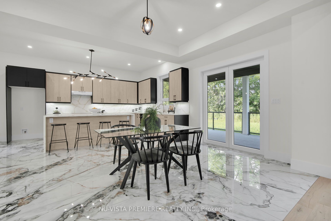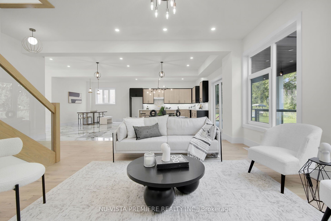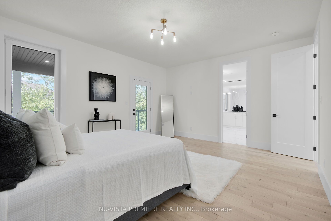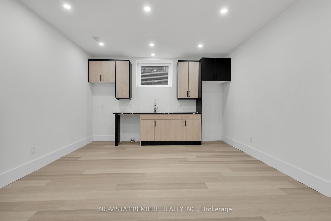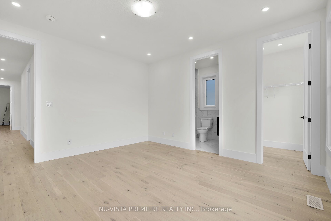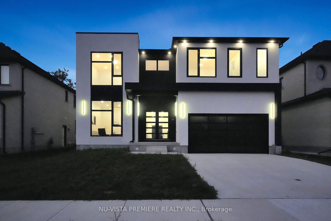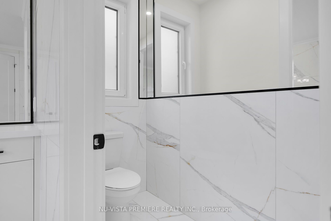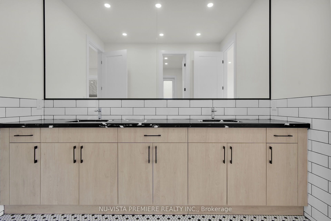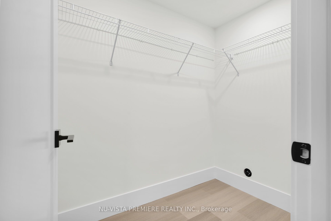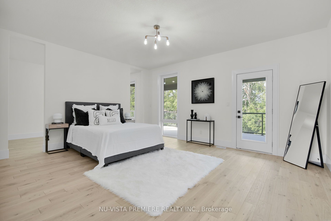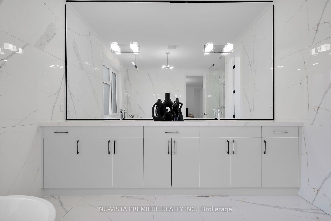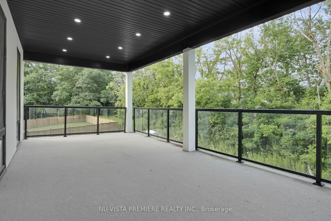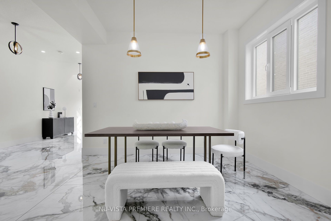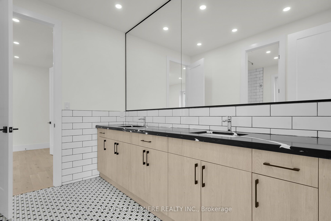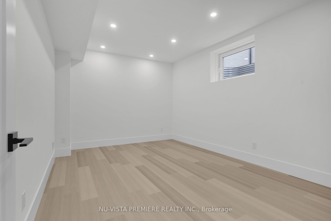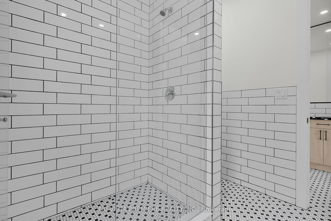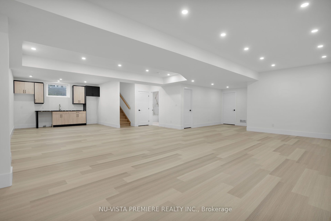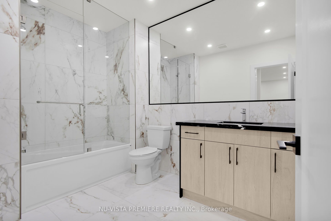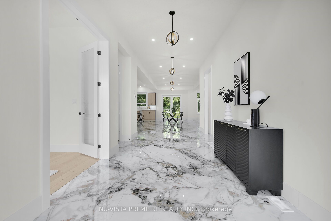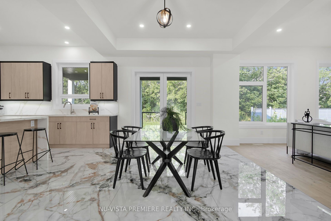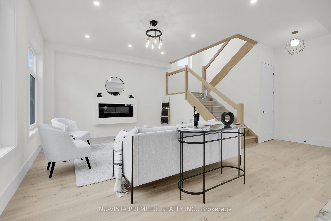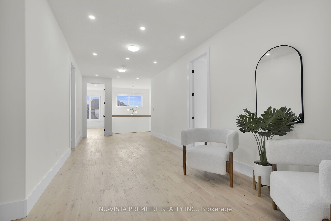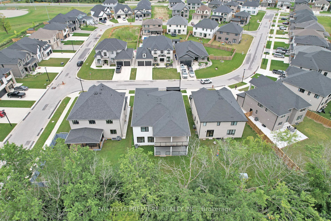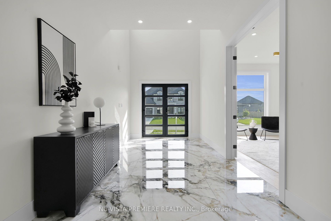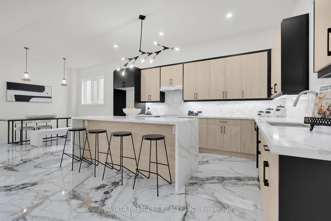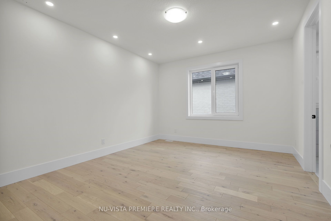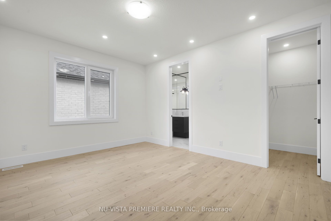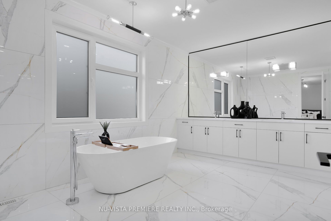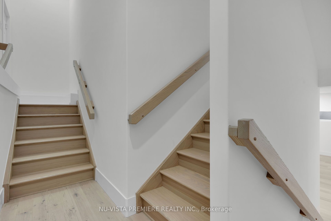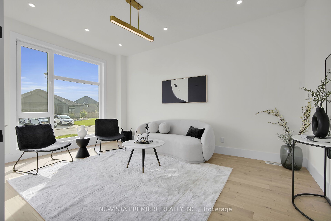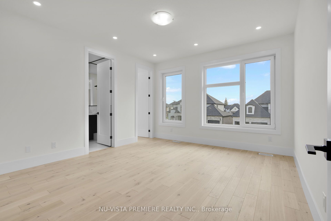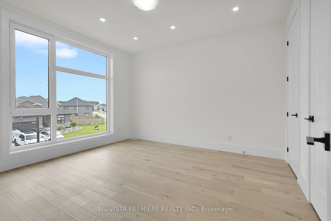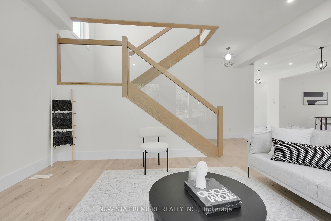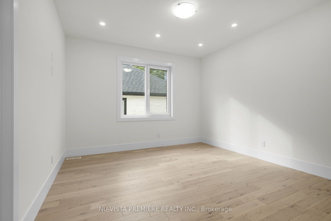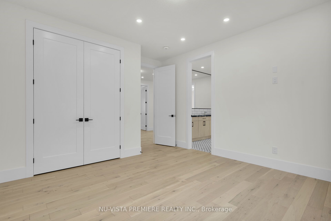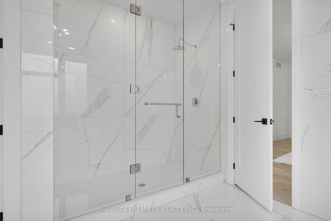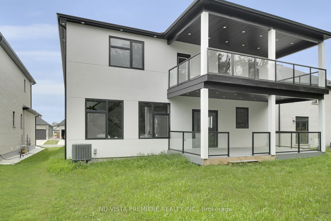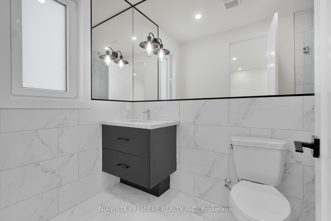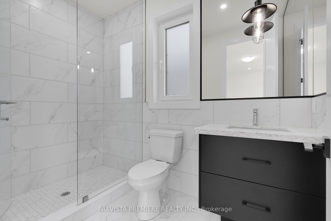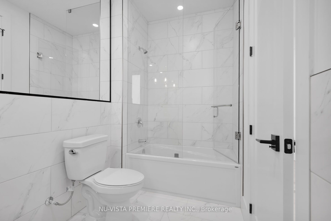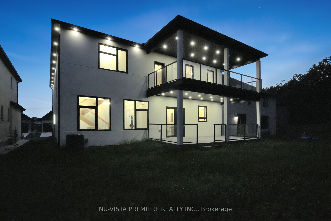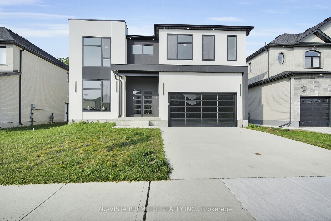
List Price: $1,329,900
2152 Tripp Drive, London, N6P 0H4
- By NU-VISTA PREMIERE REALTY INC.
Detached|MLS - #X12046538|New
6 Bed
6 Bath
5000 + Sqft.
Attached Garage
Price comparison with similar homes in London
Compared to 5 similar homes
-30.6% Lower↓
Market Avg. of (5 similar homes)
$1,916,200
Note * Price comparison is based on the similar properties listed in the area and may not be accurate. Consult licences real estate agent for accurate comparison
Room Information
| Room Type | Features | Level |
|---|---|---|
| Dining Room 3.33 x 6.93 m | Main | |
| Kitchen 4.98 x 6.93 m | Main | |
| Living Room 6.5 x 5.51 m | Main | |
| Primary Bedroom 4.39 x 5.21 m | Second | |
| Bedroom 2 3.81 x 4.57 m | Second | |
| Bedroom 3 4.37 x 3.96 m | Second | |
| Bedroom 4 4.06 x 3.66 m | Second | |
| Bedroom 5 3.81 x 4.65 m | Second |
Client Remarks
THE HOME YOUVE BEEN WAITING FOR - 3 MASTER BEDROOMS ON UPPER LEVEL! 2 LIVING ROOMS ON THE MAIN FLOOR! 2 COVERED DECKS! 2 KITCHENS! SEPARATE IN-LAW SUITE WITH SEPARATE ENTRANCE! ETC! ETC! ETC!This is not just a home; it's a statement. With 5,650 sq. ft. of absolute luxury, this unparalleled residence offers everything youve been dreaming of and more. Welcome to 2152 Tripp Dr. in Lambeth, a true masterpiece by Carnaby Homes, - This stunning residence is everything you've been waiting for, with a fully finished basement featuring a private in-law suite and separate entrance, perfect for multigenerational living or hosting guests. From the moment you step inside, youre greeted by soaring 10-foot ceilings on the main level, 9-foot ceilings throughout the second floor and basement, and European windows and doors that elevate the entire home. Natural light pours in through windows, highlighting the exquisite combination of premium porcelain tiles and rich hardwood floors. The chefs kitchen is an entertainer's dream, featuring a show-stopping waterfall island and modern fixtures, all seamlessly flowing into the spacious living and family areas. The main floor also offers a chic powder room, a stylish laundry room, and a grand front office/formal living room- drenched in natural light. Upstairs, 5 generously sized bedrooms ensure that everyone has their own private retreat, with the primary suite serving as a true sanctuary, complete with a private covered balcony, a spa-like ensuite with a jacuzzi tub, double vanity, full-length mirror, and glass-enclosed shower. The home also boasts three additional bathrooms plus a Jack & Jill bathroom, ensuring comfort for the entire family. Outdoor living is redefined with two stunning balconies- one off the main floor and the other off the primary suite, allowing for seamless indoor-outdoor living. Located in a prime neighbourhood just minutes from highways, shopping, parks, top-rated schools, and trails, this home truly has it all!!
Property Description
2152 Tripp Drive, London, N6P 0H4
Property type
Detached
Lot size
< .50 acres
Style
2-Storey
Approx. Area
N/A Sqft
Home Overview
Basement information
Separate Entrance,Finished
Building size
N/A
Status
In-Active
Property sub type
Maintenance fee
$N/A
Year built
--
Walk around the neighborhood
2152 Tripp Drive, London, N6P 0H4Nearby Places

Shally Shi
Sales Representative, Dolphin Realty Inc
English, Mandarin
Residential ResaleProperty ManagementPre Construction
Mortgage Information
Estimated Payment
$0 Principal and Interest
 Walk Score for 2152 Tripp Drive
Walk Score for 2152 Tripp Drive

Book a Showing
Tour this home with Shally
Frequently Asked Questions about Tripp Drive
Recently Sold Homes in London
Check out recently sold properties. Listings updated daily
No Image Found
Local MLS®️ rules require you to log in and accept their terms of use to view certain listing data.
No Image Found
Local MLS®️ rules require you to log in and accept their terms of use to view certain listing data.
No Image Found
Local MLS®️ rules require you to log in and accept their terms of use to view certain listing data.
No Image Found
Local MLS®️ rules require you to log in and accept their terms of use to view certain listing data.
No Image Found
Local MLS®️ rules require you to log in and accept their terms of use to view certain listing data.
No Image Found
Local MLS®️ rules require you to log in and accept their terms of use to view certain listing data.
No Image Found
Local MLS®️ rules require you to log in and accept their terms of use to view certain listing data.
No Image Found
Local MLS®️ rules require you to log in and accept their terms of use to view certain listing data.
Check out 100+ listings near this property. Listings updated daily
See the Latest Listings by Cities
1500+ home for sale in Ontario
