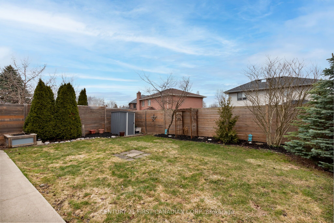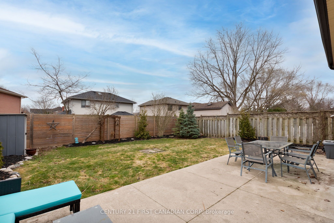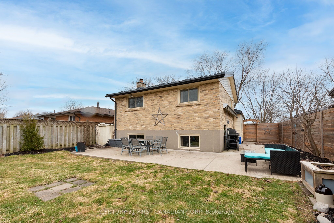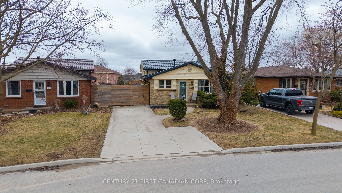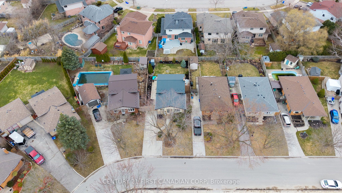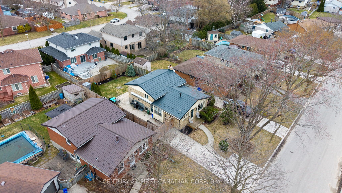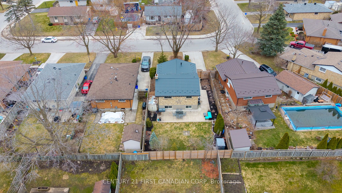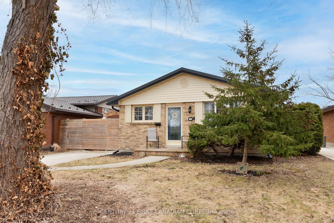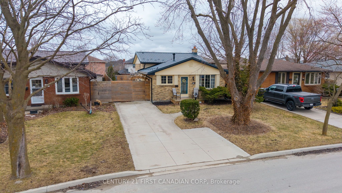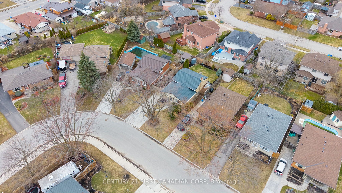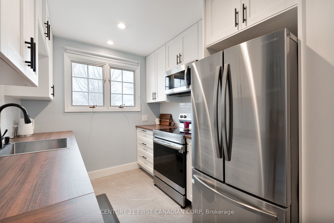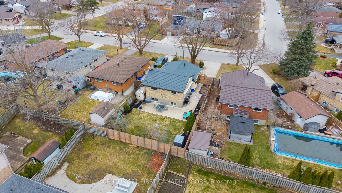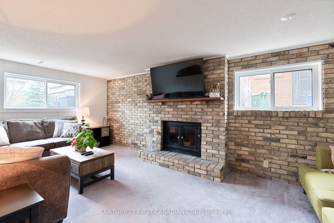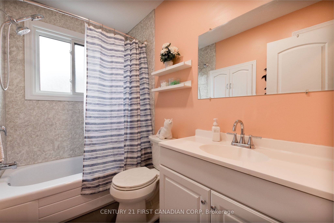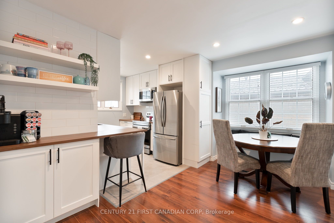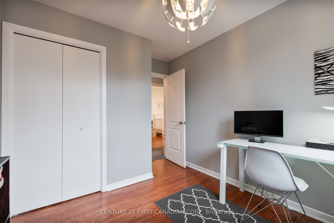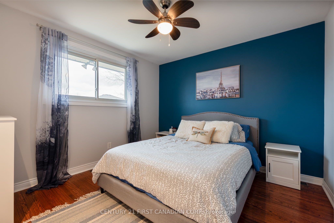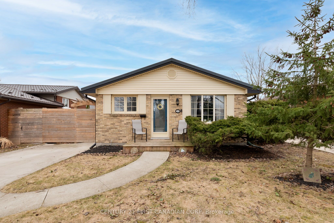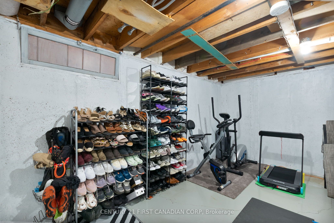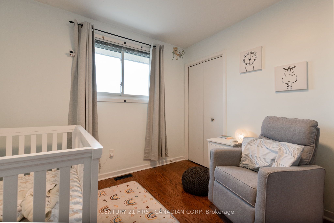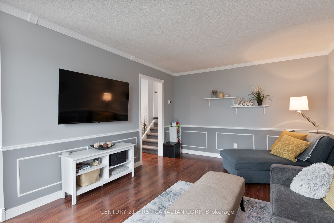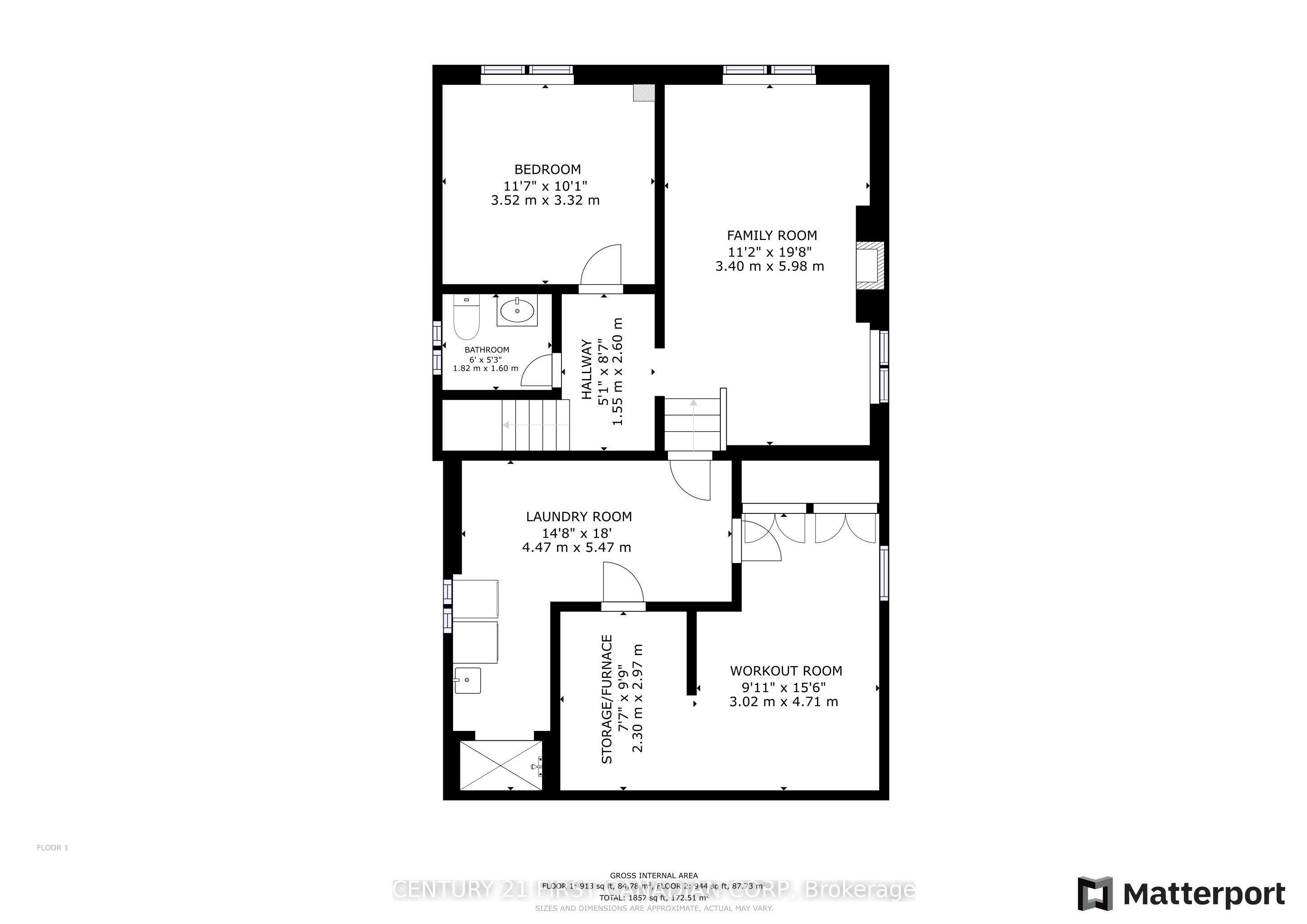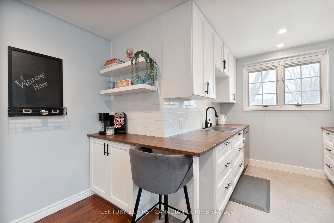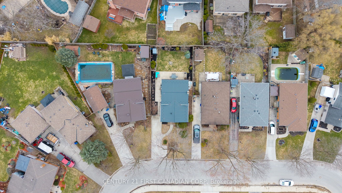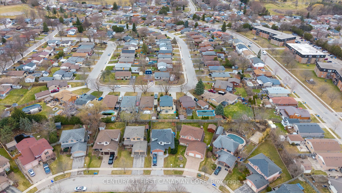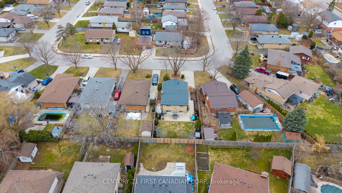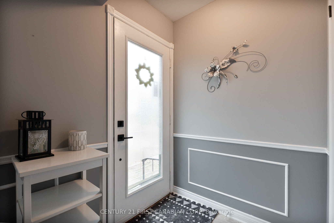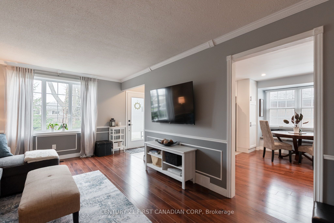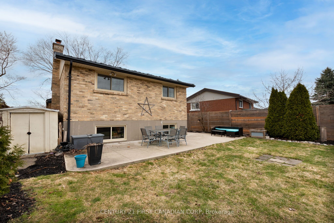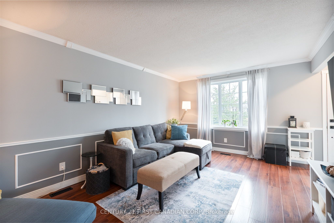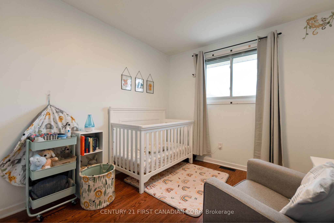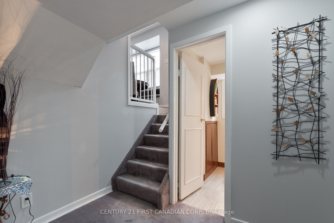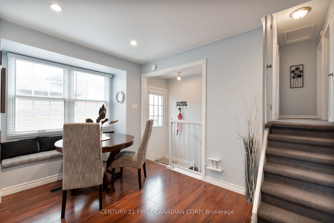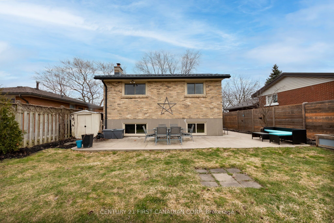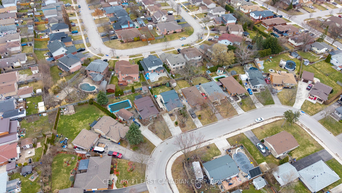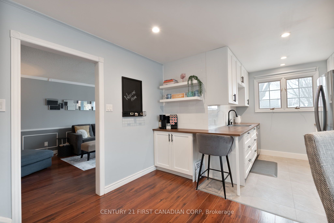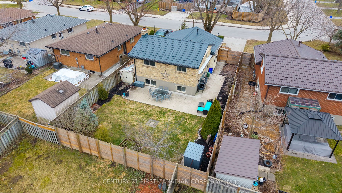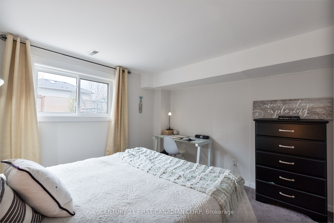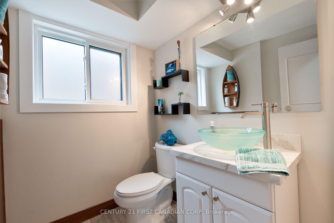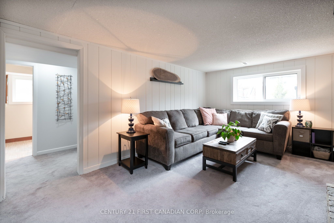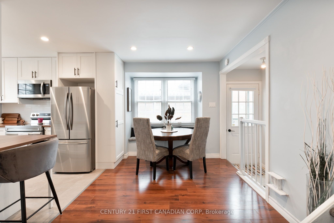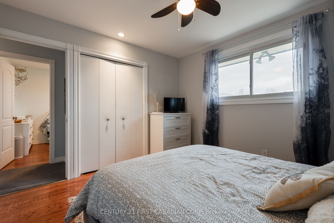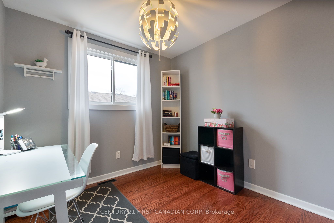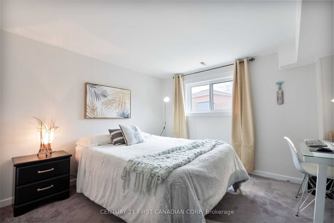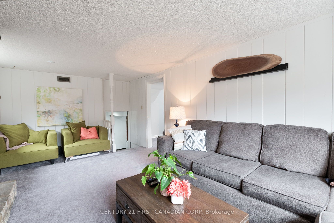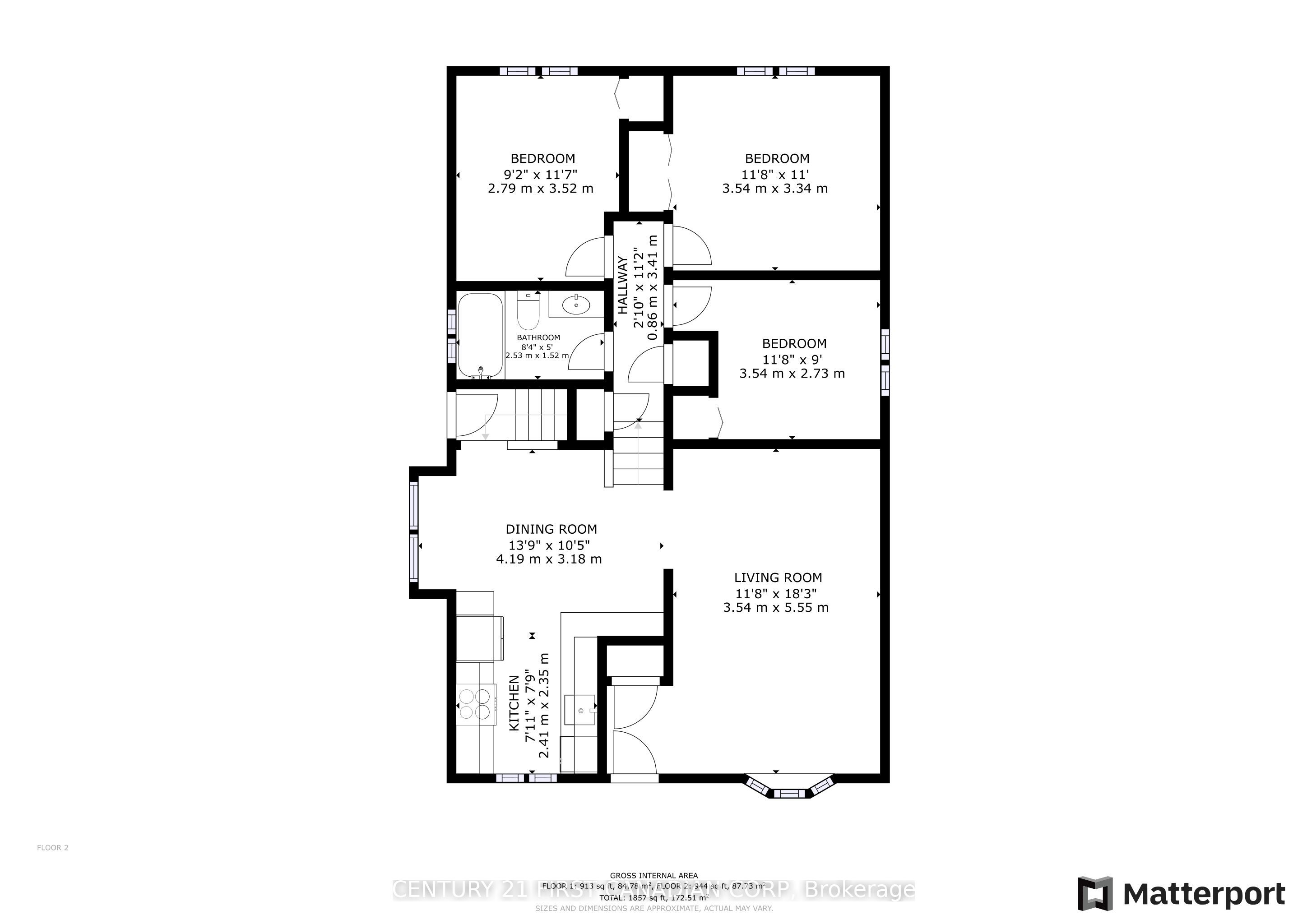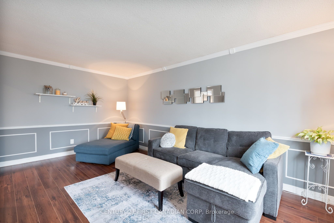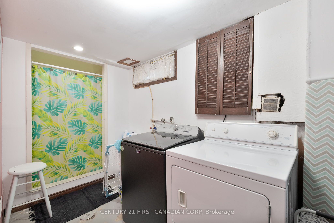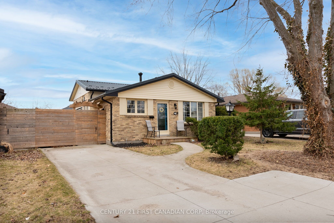
List Price: $579,900
53 Jena Crescent, London, N5V 1L3
- By CENTURY 21 FIRST CANADIAN CORP
Detached|MLS - #X12046454|New
4 Bed
3 Bath
None Garage
Price comparison with similar homes in London
Compared to 158 similar homes
-38.7% Lower↓
Market Avg. of (158 similar homes)
$946,469
Note * Price comparison is based on the similar properties listed in the area and may not be accurate. Consult licences real estate agent for accurate comparison
Room Information
| Room Type | Features | Level |
|---|---|---|
| Living Room 5.55 x 3.54 m | Main | |
| Dining Room 4.19 x 3.18 m | Main | |
| Kitchen 2.41 x 2.35 m | Main | |
| Primary Bedroom 3.54 x 2.73 m | Upper | |
| Bedroom 2 3.54 x 2.73 m | Upper | |
| Bedroom 3 3.52 x 2.79 m | Upper | |
| Bedroom 4 3.52 x 3.32 m | Lower |
Client Remarks
BETTER THAN NEW! THIS IS THE ONE THAT YOU HAVE BEEN WAITING FOR!! Immaculate 4 level backsplit with great curb appeal situated on a private, premium lot in the heart of Bonaventure Meadows. This newly renovated home with countless upgrades shows like a model. Step inside to glamorous modern farmhouse living you can feel as you enter each room. Boasting stunning contemporary finishes, the main level offers a layout with tremendous ease of flow. Bright, sun soaked living room featuring oversized bay window, crown moulding and high quality laminate flooring throughout. Elegant dining area with sleek built-in bench seating. Beautifully appointed shaker style kitchen accented by butcher block countertops, subway tile backsplash, recessed lighting, peninsula with breakfast bar and stainless steel appliances. Upstairs you will find 3 sizeable bedrooms with gleaming oak hardwood and generous closet space; just down the hall from the spacious 4 piece bathroom. Fully finished lower level features open and airy family room with cozy wood burning fireplace, additional bedroom and 3 piece bathroom (shower in lower level). Professionally landscaped grounds complete with concrete patio complete with permanent retractable awning, perfect for enjoying that morning cup of coffee or evening glass of wine. Updates include metal roof, furnace, central air and most vinyl replacement windows. Located close to all amenities including shopping, restaurants, great schools, playgrounds, Nelson Park and Bonaventure Meadows Public School. Act fast, this is your chance to live in one of the nicest homes in this neighbourhood!
Property Description
53 Jena Crescent, London, N5V 1L3
Property type
Detached
Lot size
N/A acres
Style
Backsplit 4
Approx. Area
N/A Sqft
Home Overview
Last check for updates
Virtual tour
N/A
Basement information
Partially Finished
Building size
N/A
Status
In-Active
Property sub type
Maintenance fee
$N/A
Year built
--
Walk around the neighborhood
53 Jena Crescent, London, N5V 1L3Nearby Places

Shally Shi
Sales Representative, Dolphin Realty Inc
English, Mandarin
Residential ResaleProperty ManagementPre Construction
Mortgage Information
Estimated Payment
$0 Principal and Interest
 Walk Score for 53 Jena Crescent
Walk Score for 53 Jena Crescent

Book a Showing
Tour this home with Shally
Frequently Asked Questions about Jena Crescent
Recently Sold Homes in London
Check out recently sold properties. Listings updated daily
No Image Found
Local MLS®️ rules require you to log in and accept their terms of use to view certain listing data.
No Image Found
Local MLS®️ rules require you to log in and accept their terms of use to view certain listing data.
No Image Found
Local MLS®️ rules require you to log in and accept their terms of use to view certain listing data.
No Image Found
Local MLS®️ rules require you to log in and accept their terms of use to view certain listing data.
No Image Found
Local MLS®️ rules require you to log in and accept their terms of use to view certain listing data.
No Image Found
Local MLS®️ rules require you to log in and accept their terms of use to view certain listing data.
No Image Found
Local MLS®️ rules require you to log in and accept their terms of use to view certain listing data.
No Image Found
Local MLS®️ rules require you to log in and accept their terms of use to view certain listing data.
Check out 100+ listings near this property. Listings updated daily
See the Latest Listings by Cities
1500+ home for sale in Ontario
