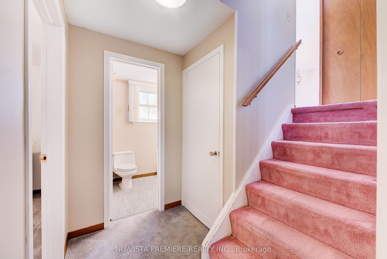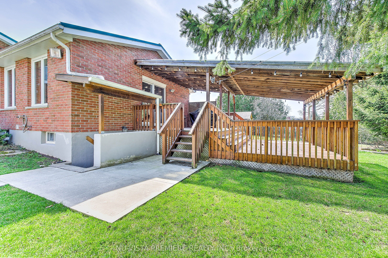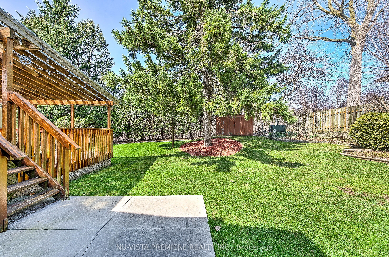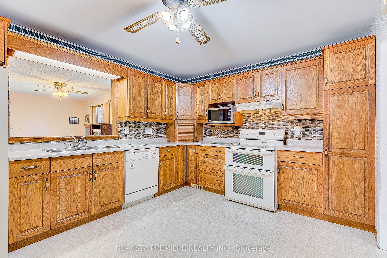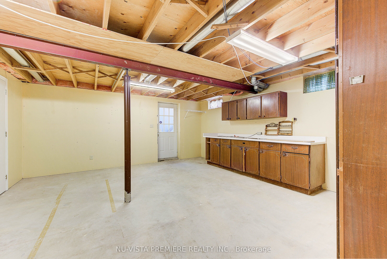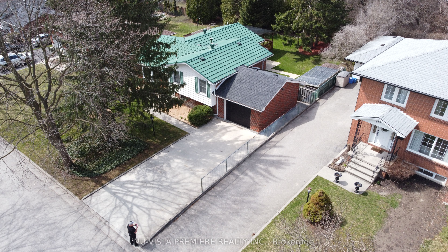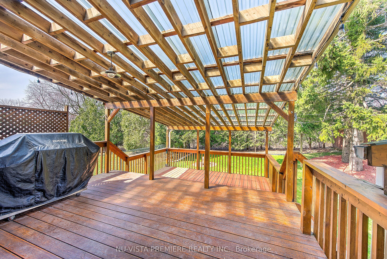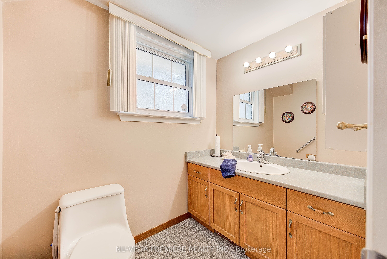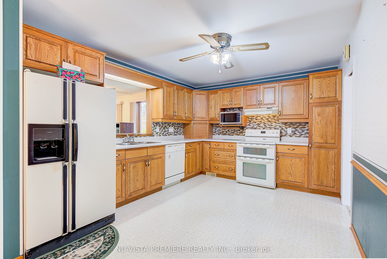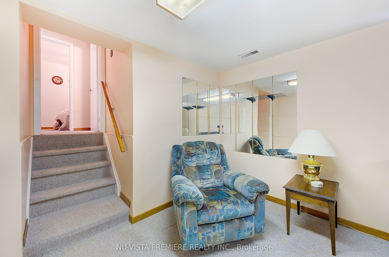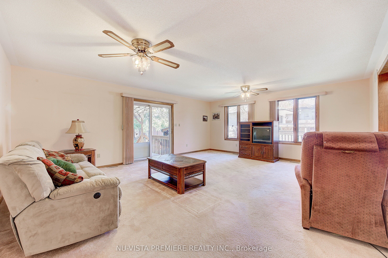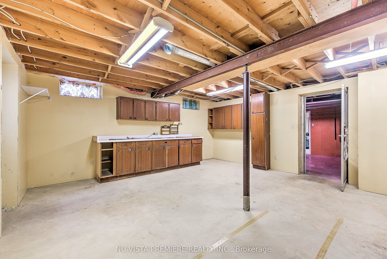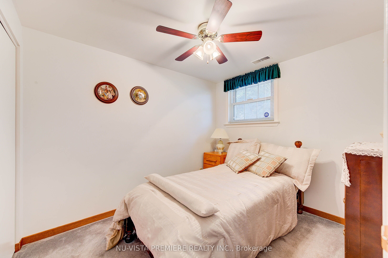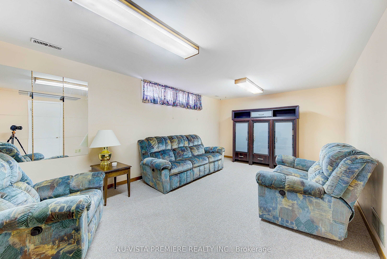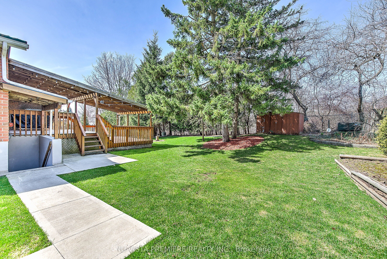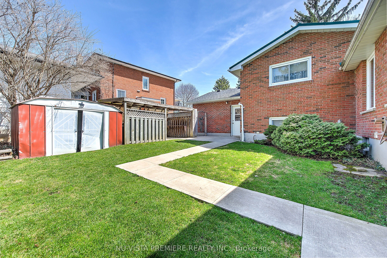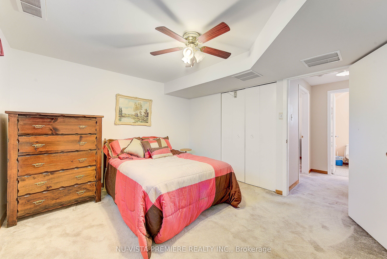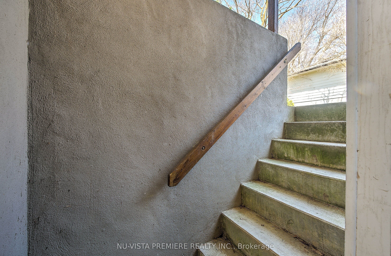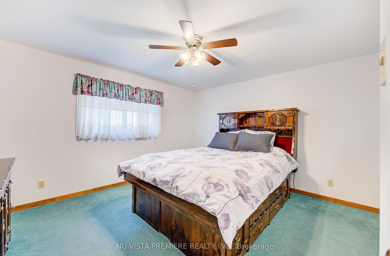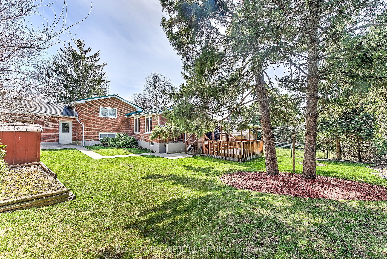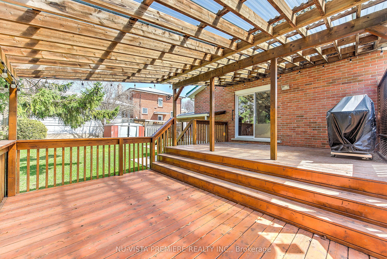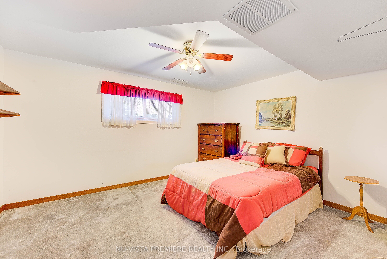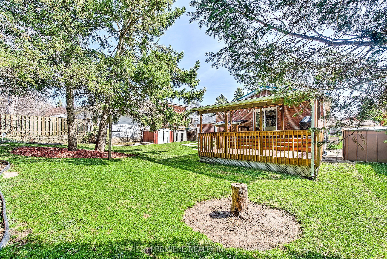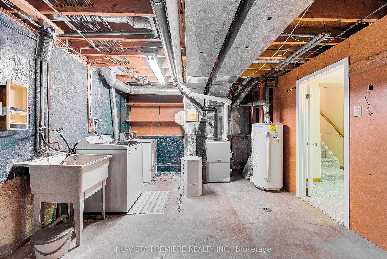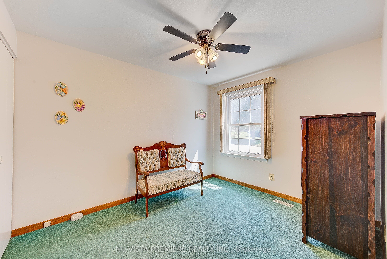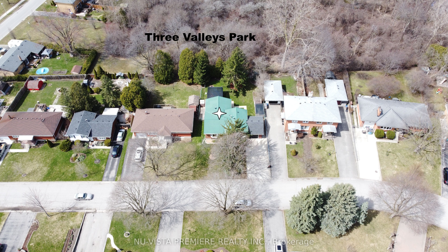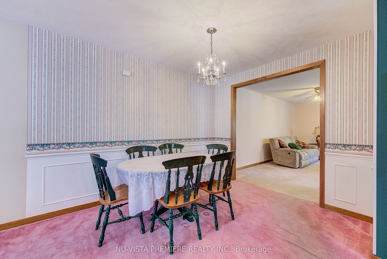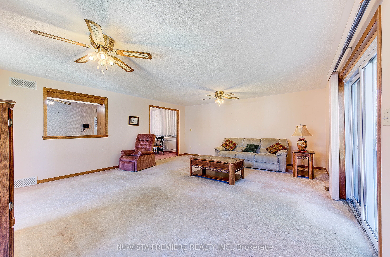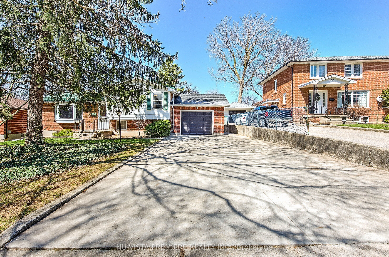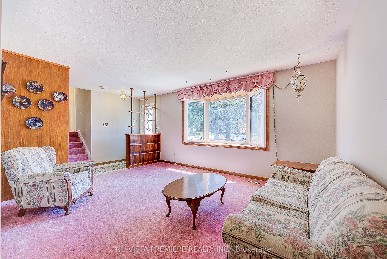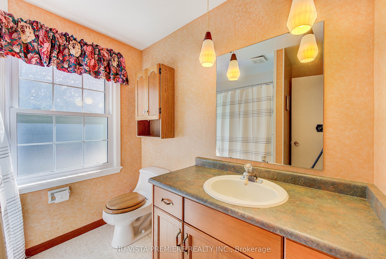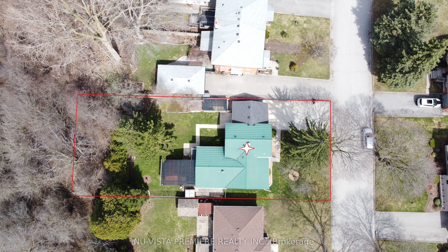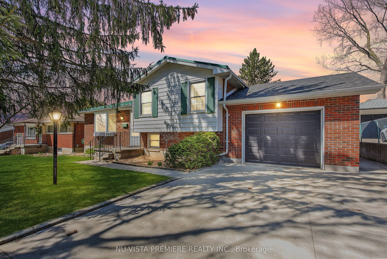
List Price: $629,900
450 Three Valleys Crescent, London, N5Z 3E7
- By NU-VISTA PREMIERE REALTY INC.
Detached|MLS - #X12073662|New
4 Bed
2 Bath
1100-1500 Sqft.
Attached Garage
Price comparison with similar homes in London
Compared to 90 similar homes
-4.9% Lower↓
Market Avg. of (90 similar homes)
$662,171
Note * Price comparison is based on the similar properties listed in the area and may not be accurate. Consult licences real estate agent for accurate comparison
Room Information
| Room Type | Features | Level |
|---|---|---|
| Living Room 4.818 x 3.699 m | Main | |
| Dining Room 3.323 x 2.711 m | Main | |
| Kitchen 4.1 x 3.3 m | Ceiling Fan(s) | Main |
| Bedroom 4.038 x 3.771 m | Ceiling Fan(s) | Upper |
| Bedroom 2 3.294 x 2.686 m | Ceiling Fan(s) | Upper |
| Bedroom 3 3.99 x 3.294 m | Ceiling Fan(s) | Lower |
| Bedroom 4 2.922 x 2.643 m | Ceiling Fan(s) | Lower |
Client Remarks
First Time Offered! Sun-Filled, Spacious 4-Level Side-Split Backing onto Three Valleys Park. Lovingly maintained by the original owners, this beautifully cared-for brick side-split is on the market for the very first time. Nestled on a premium lot backing onto picturesque Three Valleys Park, this deceptively spacious home offers exceptional comfort, versatility, and curb appeal. The bright and inviting main floor features a sun-drenched living room, a generous dining area, and a well-appointed kitchen, perfect for everyday living or entertaining. Just off the dining room, a large, light-filled family room provides the ideal space to unwind or host gatherings. Upstairs, you'll find two spacious bedrooms and a full 4-piece bathroom. The lower level offers two additional bedrooms and a convenient 2-piece bath, ideal for guests or growing families. The partly finished basement adds even more functional space, including a cozy rec room, a large utility and storage area, and a flexible bonus room perfect for a workshop, hobby space, or future in-law suite. With a separate walk-up entrance, this level also offers excellent income or multigenerational potential. Step outside to a private backyard oasis featuring a covered two-tier deck, lush lawn, and beautifully landscaped gardens, all backing onto serene parkland. Additional highlights include a durable steel roof, oversized concrete driveway, single-car garage, and parking for up to seven vehicles. A rare opportunity in a highly sought-after location. This special home blends warmth, functionality, and outdoor beauty. Book your private showing today.
Property Description
450 Three Valleys Crescent, London, N5Z 3E7
Property type
Detached
Lot size
< .50 acres
Style
Sidesplit 4
Approx. Area
N/A Sqft
Home Overview
Basement information
Partially Finished,Walk-Up
Building size
N/A
Status
In-Active
Property sub type
Maintenance fee
$N/A
Year built
2024
Walk around the neighborhood
450 Three Valleys Crescent, London, N5Z 3E7Nearby Places

Shally Shi
Sales Representative, Dolphin Realty Inc
English, Mandarin
Residential ResaleProperty ManagementPre Construction
Mortgage Information
Estimated Payment
$0 Principal and Interest
 Walk Score for 450 Three Valleys Crescent
Walk Score for 450 Three Valleys Crescent

Book a Showing
Tour this home with Shally
Frequently Asked Questions about Three Valleys Crescent
Recently Sold Homes in London
Check out recently sold properties. Listings updated daily
No Image Found
Local MLS®️ rules require you to log in and accept their terms of use to view certain listing data.
No Image Found
Local MLS®️ rules require you to log in and accept their terms of use to view certain listing data.
No Image Found
Local MLS®️ rules require you to log in and accept their terms of use to view certain listing data.
No Image Found
Local MLS®️ rules require you to log in and accept their terms of use to view certain listing data.
No Image Found
Local MLS®️ rules require you to log in and accept their terms of use to view certain listing data.
No Image Found
Local MLS®️ rules require you to log in and accept their terms of use to view certain listing data.
No Image Found
Local MLS®️ rules require you to log in and accept their terms of use to view certain listing data.
No Image Found
Local MLS®️ rules require you to log in and accept their terms of use to view certain listing data.
Check out 100+ listings near this property. Listings updated daily
See the Latest Listings by Cities
1500+ home for sale in Ontario
