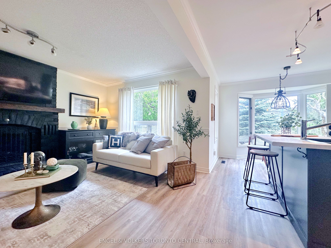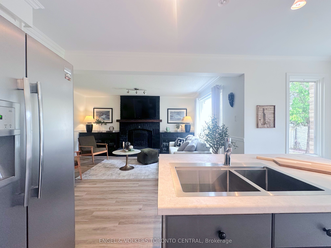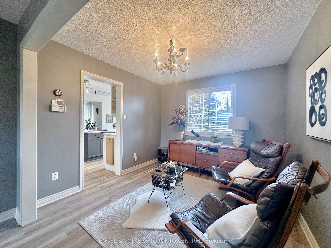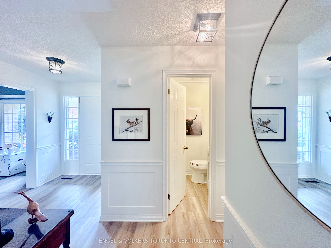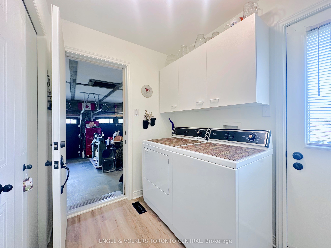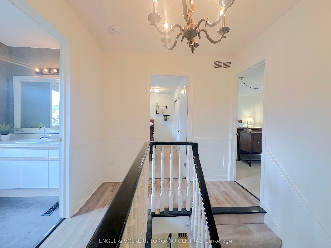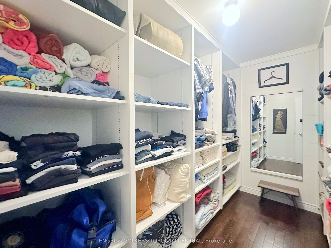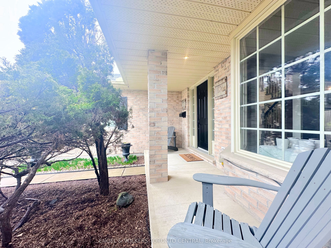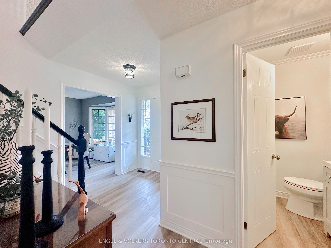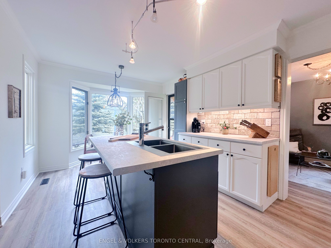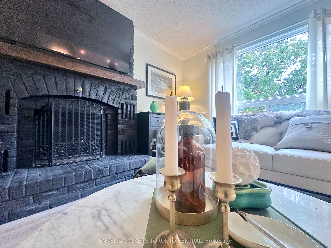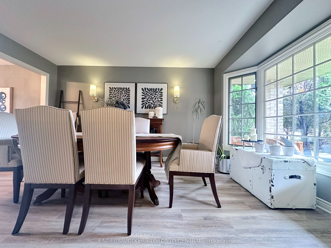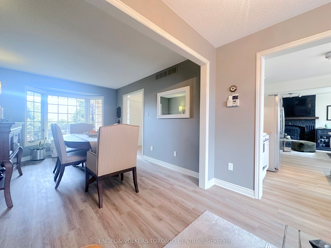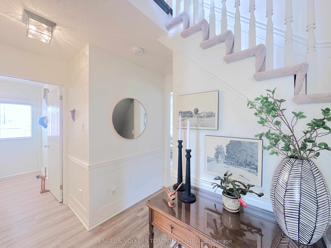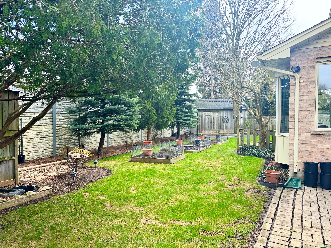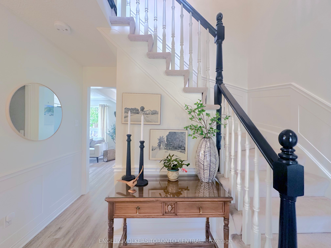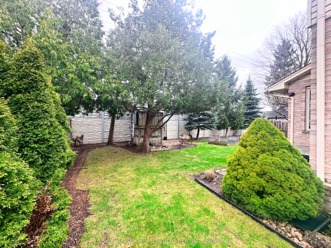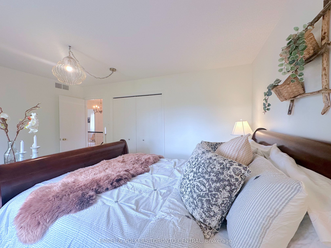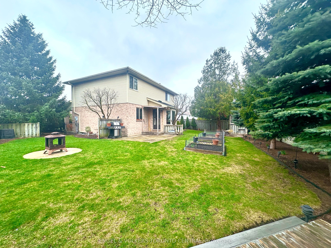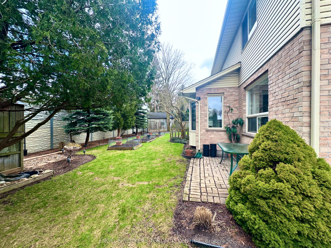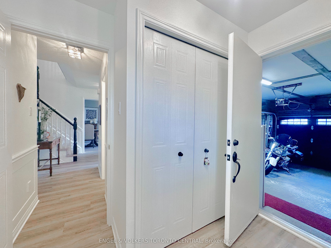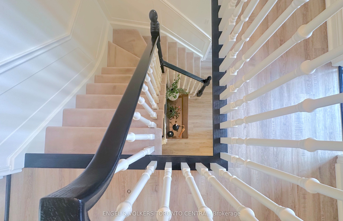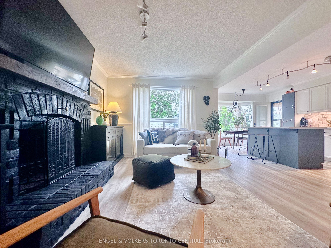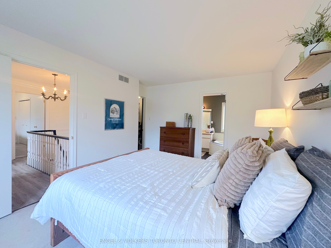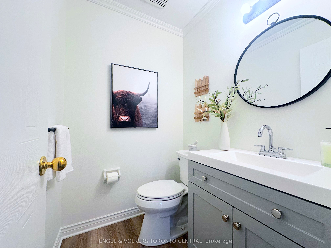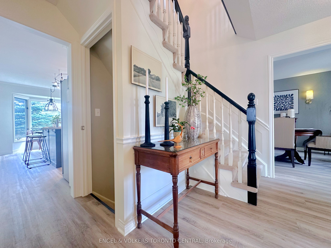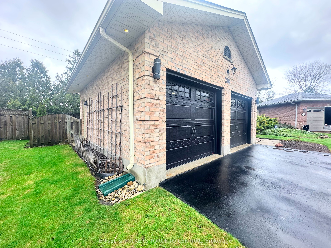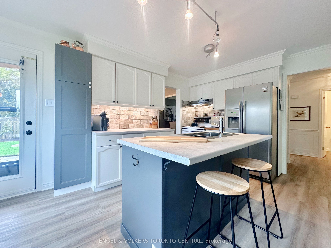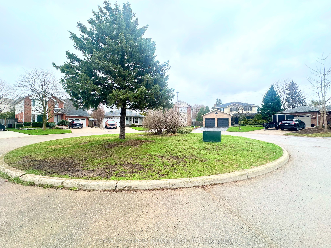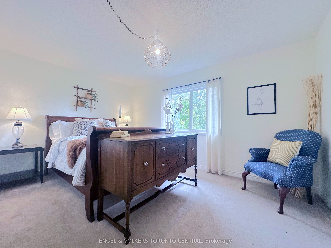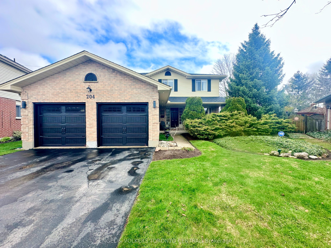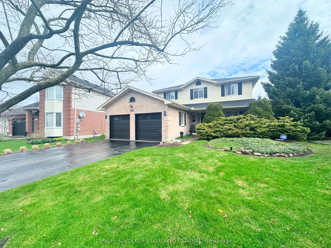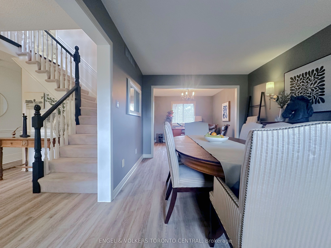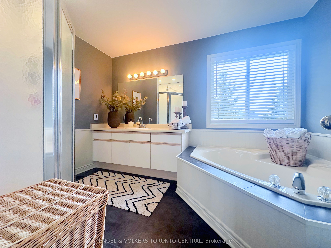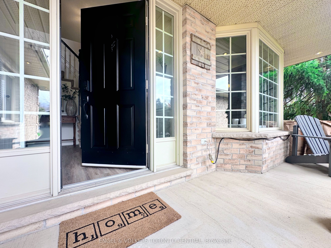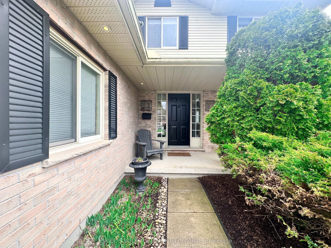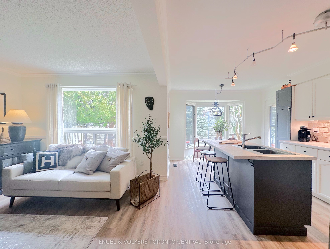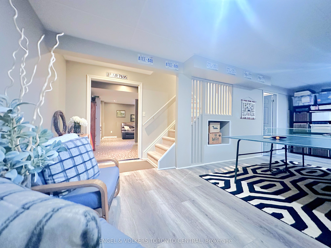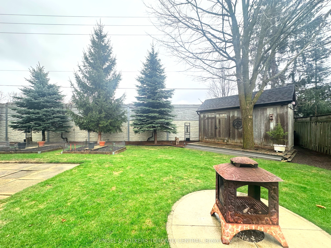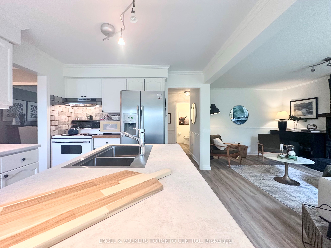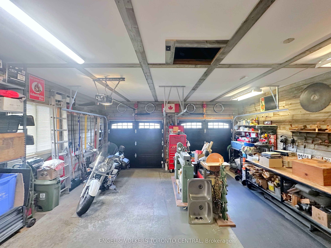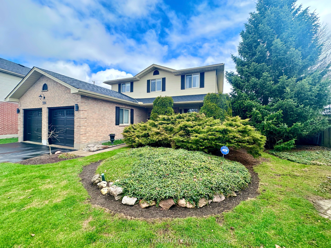
List Price: $698,990
204 Killarney Grove, London North, N5X 3X6
- By ENGEL & VOLKERS TORONTO CENTRAL
Detached|MLS - #X12089450|New
4 Bed
3 Bath
1500-2000 Sqft.
36.65 x 12.71 Feet
Attached Garage
Price comparison with similar homes in London North
Compared to 5 similar homes
-35.5% Lower↓
Market Avg. of (5 similar homes)
$1,083,960
Note * Price comparison is based on the similar properties listed in the area and may not be accurate. Consult licences real estate agent for accurate comparison
Room Information
| Room Type | Features | Level |
|---|---|---|
| Kitchen 3.2 x 4.83 m | Main | |
| Living Room 4.65 x 3.45 m | Main | |
| Dining Room 4.17 x 3.05 m | Main | |
| Primary Bedroom 3.2 x 4.95 m | Second | |
| Bedroom 3.25 x 4.42 m | Second | |
| Bedroom 3.38 x 3.48 m | Second | |
| Living Room 7.04 x 3.05 m | Basement |
Client Remarks
Welcome to 204 Killarney Grove located on one of the largest lots in the Killarney Neighbourhood. Tucked away at the peak of a beautiful cul-de-sac, this simply breathtaking 3 bed, 3 bath upgraded modern barn-style home features an oversized open concept kitchen combined with dining and living areas, open foyer with exquisite bay windows, and a sun-filled backyard porch walkout that connects each room perfectly allowing seamless flow throughout the main floor. Gourmet, chef-inspired kitchen, paired with spectacular east-facing bay windows, bathes the main floor in natural light throughout the day and cozy sunsets at night, making it an ideal space for both entertaining and daily living. Upstairs features a three bedroom layout with spa-inspired master bedroom private walk-in closet and serene 3-piece ensuite featuring heated flooring and a private jacuzzi overlooking the backyard. A peaceful place to relax and enjoy a good book. At a staggering ~7255 sq.ft lot, this home features an expansive private backyard home to large mature trees, meticulously groomed plants and hedges, multiple storage sheds and a treehouse playground perfect for backyard events, summer weekends with the kids or a private getaway just steps from your back door. A few additional features include a custom finished basement with living and storage space, a powder room, separate laundry room with side-entrance and a two-car garage with a built-in workshop, among others. This stunning home has it all. Local amenities include multiple hiking trails, grocers, malls, hospitals, public transit and highway 401 accessibility, and schools, including Western University & Fanshawe College - all within a 10 minute radius. Your perfect London living experience awaits you at 204 Killarney Grove!
Property Description
204 Killarney Grove, London North, N5X 3X6
Property type
Detached
Lot size
< .50 acres
Style
2-Storey
Approx. Area
N/A Sqft
Home Overview
Last check for updates
Virtual tour
N/A
Basement information
Finished
Building size
N/A
Status
In-Active
Property sub type
Maintenance fee
$N/A
Year built
2024
Walk around the neighborhood
204 Killarney Grove, London North, N5X 3X6Nearby Places

Shally Shi
Sales Representative, Dolphin Realty Inc
English, Mandarin
Residential ResaleProperty ManagementPre Construction
Mortgage Information
Estimated Payment
$0 Principal and Interest
 Walk Score for 204 Killarney Grove
Walk Score for 204 Killarney Grove

Book a Showing
Tour this home with Shally
Frequently Asked Questions about Killarney Grove
Recently Sold Homes in London North
Check out recently sold properties. Listings updated daily
No Image Found
Local MLS®️ rules require you to log in and accept their terms of use to view certain listing data.
Check out 100+ listings near this property. Listings updated daily
See the Latest Listings by Cities
1500+ home for sale in Ontario
