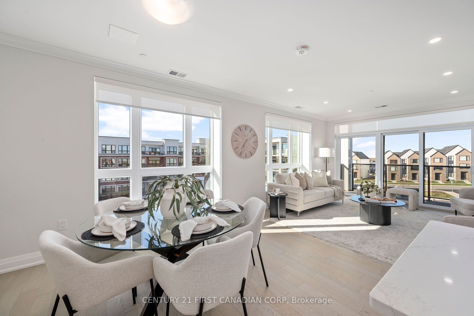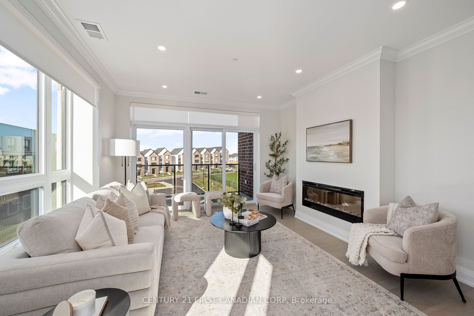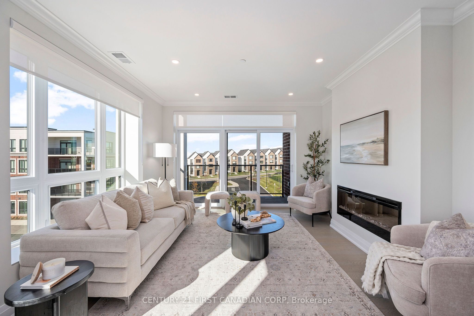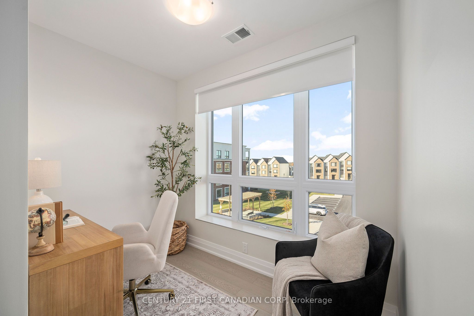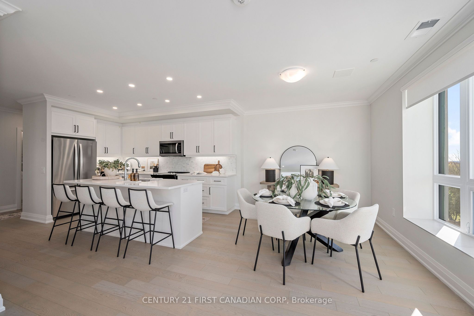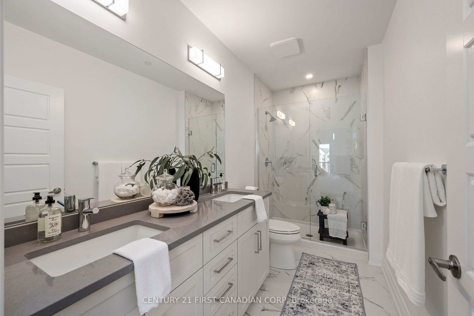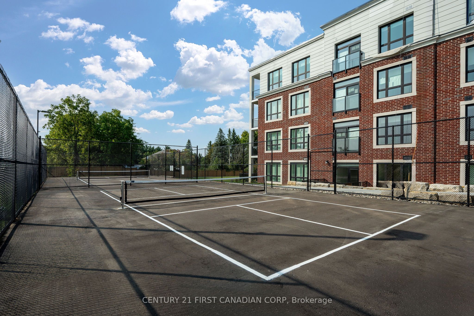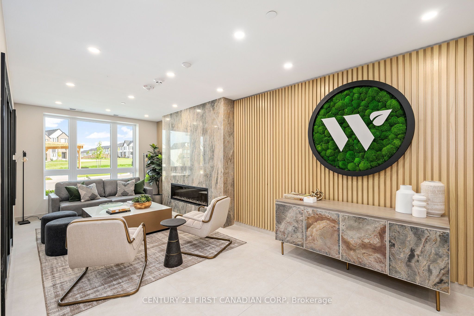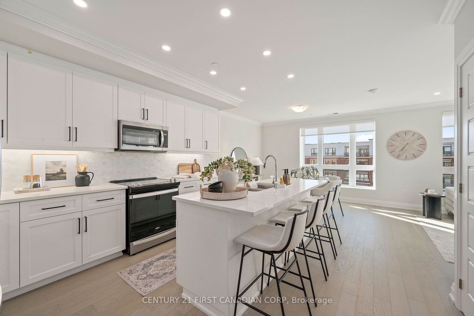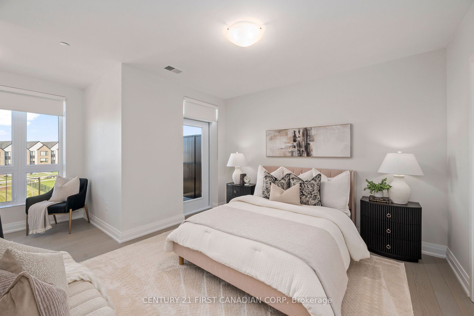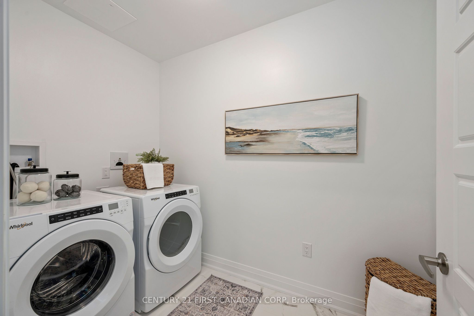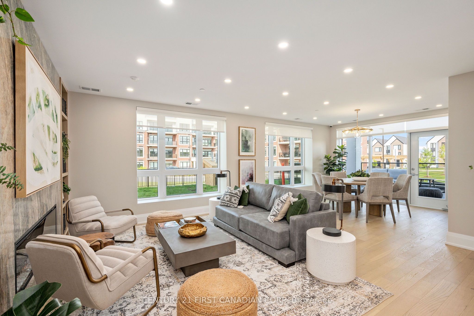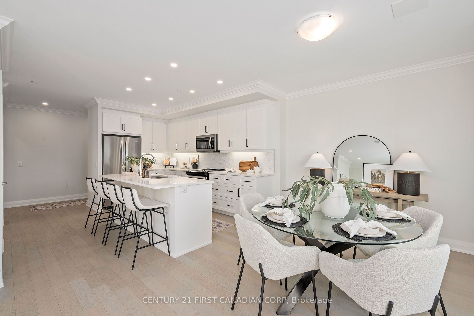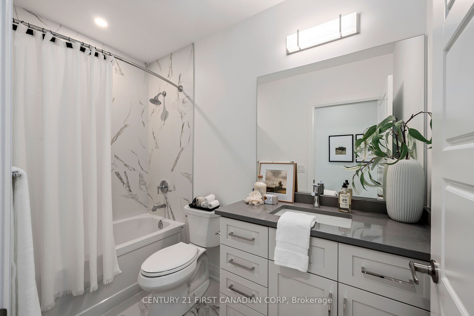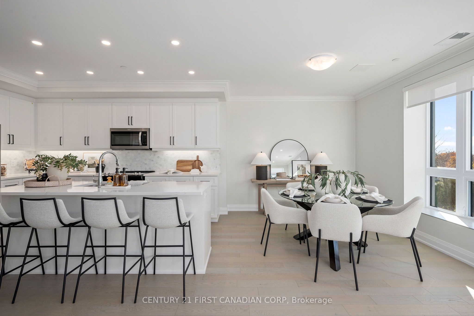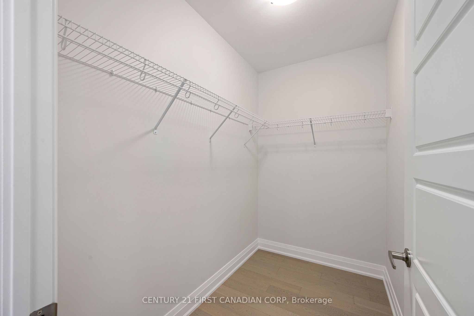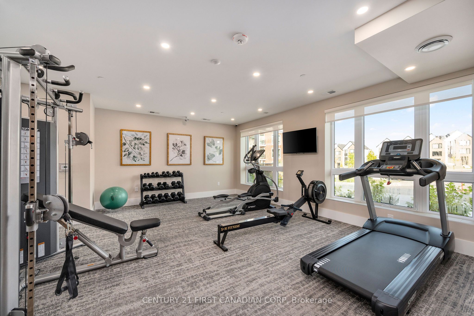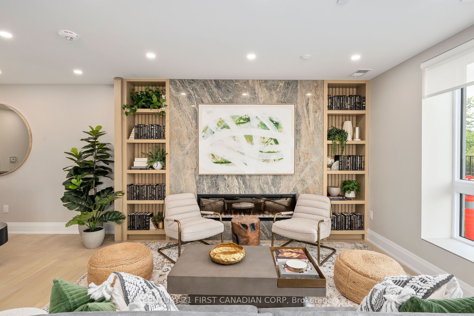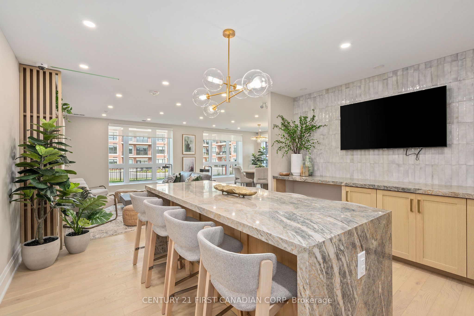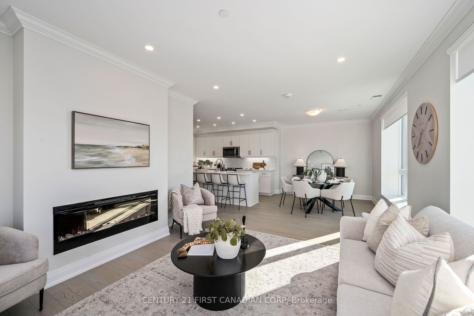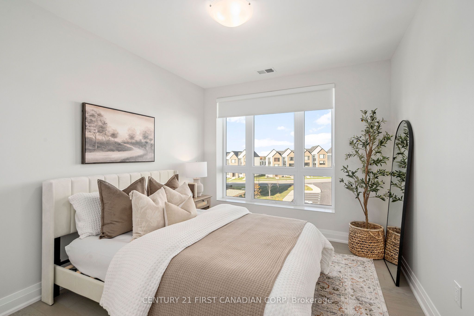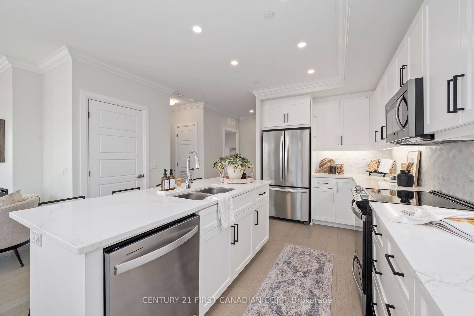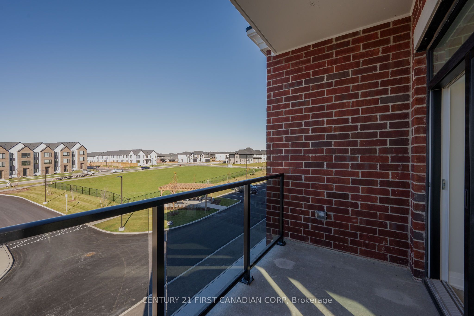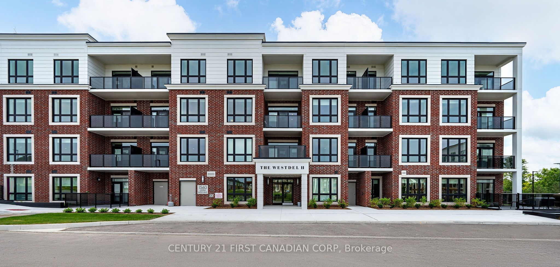
List Price: $699,000 + $618 maint. fee
1560 Upper West Avenue, London, N6K 4P9
- By CENTURY 21 FIRST CANADIAN CORP
Condo Apartment|MLS - #X12089442|New
2 Bed
2 Bath
1200-1399 Sqft.
Underground Garage
Included in Maintenance Fee:
Heat
Water
Common Elements
Building Insurance
Parking
Price comparison with similar homes in London
Compared to 99 similar homes
33.9% Higher↑
Market Avg. of (99 similar homes)
$521,899
Note * Price comparison is based on the similar properties listed in the area and may not be accurate. Consult licences real estate agent for accurate comparison
Room Information
| Room Type | Features | Level |
|---|---|---|
| Kitchen 4 x 2.6 m | Main | |
| Living Room 7.8 x 3.8 m | Main | |
| Bedroom 3.7 x 3.5 m | Main | |
| Bedroom 2 3.7 x 3 m | Main |
Client Remarks
Welcome to The Westdel Condominiums by Tricar! This brand-new, beautifully designed northwest corner condominium, offers an exceptional combination of modern living and serene surroundings. Located in the quiet and desirable neighborhood of Warbler Woods, this 2-bedroom, 2-bathroom home is perfect for those seeking both comfort and convenience in a peaceful setting. The gourmet kitchen features white Barzotti cabinetry, stainless steel appliances, a walk in pantry, and ample counter space for preparing meals and entertaining guests. Both bedrooms are generously sized, with the master suite offering its own private balcony, ideal for sipping morning coffee or unwinding in the evening. The configuration of the primary bedroom also offers a private nook perfect for a desk or reading area. The en-suite bathroom in the primary bedroom is complete with modern fixtures, and a glass-enclosed shower. With two private balconies, you'll enjoy the best of indoor and outdoor living. This condominium is situated in a brand new, well-maintained building, offering top-notch amenities, including secure underground parking, bike storage, a fully equipped fitness center, beautifully appointed residents lounge, guest suite, and 2 pickle ball courts. Located just minutes from local parks, shops, restaurants, and trail system you'll have everything you need right at your doorstep, while still being able to enjoy the tranquility of the quiet Warbler Woods neighborhood. Make this extraordinary condominium your new home today! Model Suite Hours Tuesday - Saturday 12-4pm or by private appointment.
Property Description
1560 Upper West Avenue, London, N6K 4P9
Property type
Condo Apartment
Lot size
N/A acres
Style
Apartment
Approx. Area
N/A Sqft
Home Overview
Last check for updates
Virtual tour
N/A
Basement information
None
Building size
N/A
Status
In-Active
Property sub type
Maintenance fee
$617.59
Year built
--
Amenities
BBQs Allowed
Bike Storage
Exercise Room
Party Room/Meeting Room
Visitor Parking
Walk around the neighborhood
1560 Upper West Avenue, London, N6K 4P9Nearby Places

Shally Shi
Sales Representative, Dolphin Realty Inc
English, Mandarin
Residential ResaleProperty ManagementPre Construction
Mortgage Information
Estimated Payment
$0 Principal and Interest
 Walk Score for 1560 Upper West Avenue
Walk Score for 1560 Upper West Avenue

Book a Showing
Tour this home with Shally
Frequently Asked Questions about Upper West Avenue
Recently Sold Homes in London
Check out recently sold properties. Listings updated daily
No Image Found
Local MLS®️ rules require you to log in and accept their terms of use to view certain listing data.
No Image Found
Local MLS®️ rules require you to log in and accept their terms of use to view certain listing data.
No Image Found
Local MLS®️ rules require you to log in and accept their terms of use to view certain listing data.
No Image Found
Local MLS®️ rules require you to log in and accept their terms of use to view certain listing data.
No Image Found
Local MLS®️ rules require you to log in and accept their terms of use to view certain listing data.
No Image Found
Local MLS®️ rules require you to log in and accept their terms of use to view certain listing data.
No Image Found
Local MLS®️ rules require you to log in and accept their terms of use to view certain listing data.
No Image Found
Local MLS®️ rules require you to log in and accept their terms of use to view certain listing data.
See the Latest Listings by Cities
1500+ home for sale in Ontario
