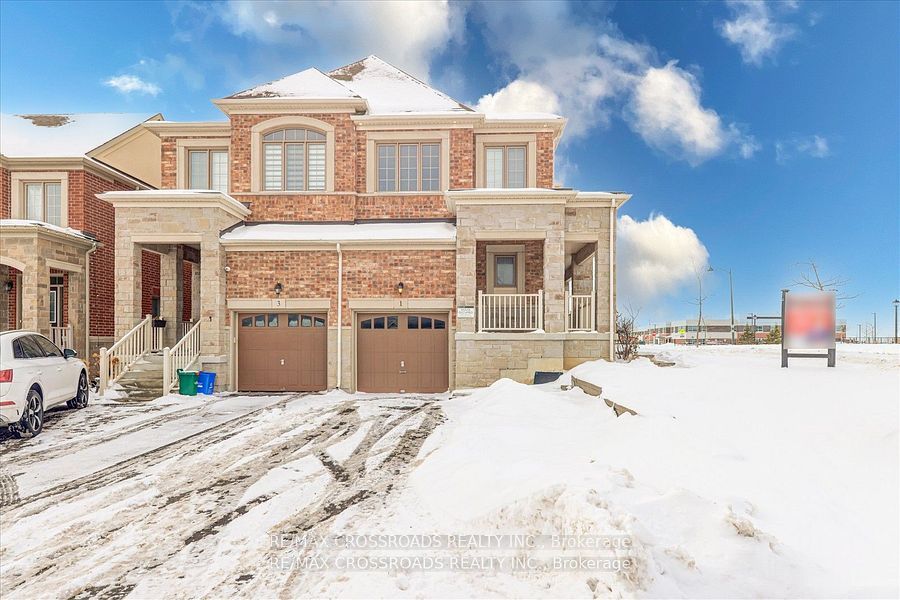Finding Your Perfect Home
We're searching through thousands of properties to find the one that matches your criteria
We're searching through thousands of properties to find the one that matches your criteria

Note * Price comparison is based on the similar properties listed in the area and may not be accurate. Consult licences real estate agent for accurate comparison
| Room Type | Features | Level |
|---|---|---|
| Living Room 5.15 x 4.4 m | Combined w/Dining, Open Concept, Large Window | Main |
| Kitchen 2.5 x 3.35 m | Tile Floor, Quartz Counter, Stainless Steel Appl | Main |
| Primary Bedroom 4.95 x 3.4 m | Hardwood Floor, 4 Pc Ensuite, His and Hers Closets | Second |
| Bedroom 2 3.35 x 3.6 m | Hardwood Floor, Closet, Window | Second |
| Bedroom 3 2.6 x 4.9 m | Hardwood Floor, Closet, Window | Second |
| Bedroom 4 2.6 x 4.1 m | Hardwood Floor, Closet, Window | Second |
| Dining Room 5.15 x 4.45 m | Combined w/Living, Open Concept, Large Window | Main |
Property type
Semi-Detached
Lot size
N/A acres
Style
2-Storey
Approx. Area
N/A Sqft
Last check for updates
Virtual tour
Basement information
Unfinished
Building size
N/A
Status
In-Active
Property sub type
Maintenance fee
$N/A
Year built
--

Sales Representative, Dolphin Realty Inc

Tour this home with Shally
No Image Found
No Image Found
No Image Found
No Image Found
No Image Found
No Image Found
No Image Found
No Image Found
1500+ home for sale in Ontario