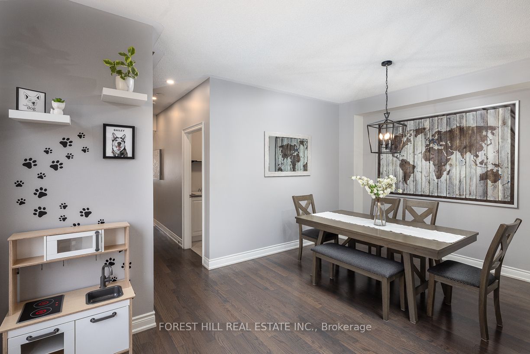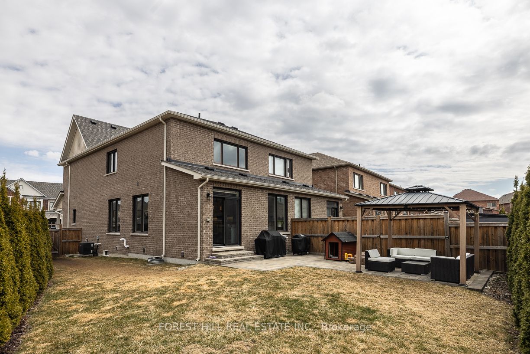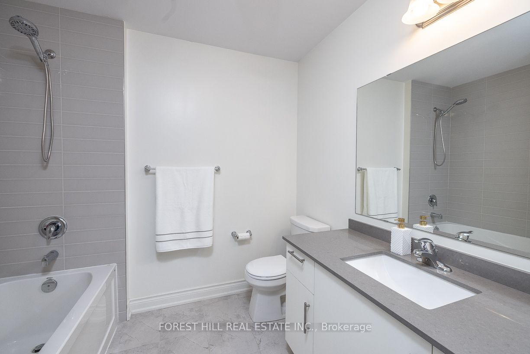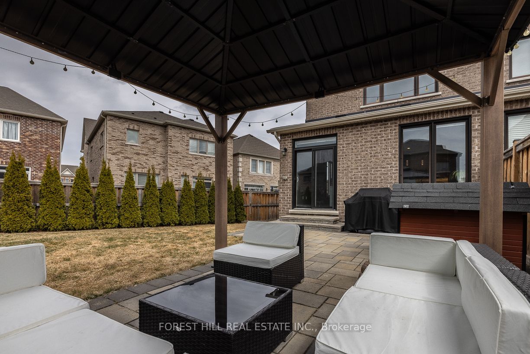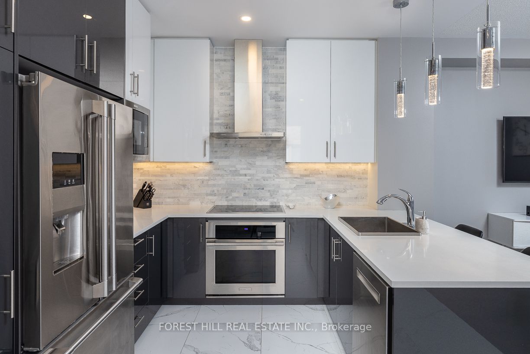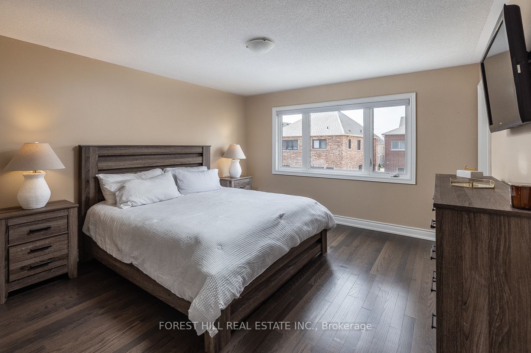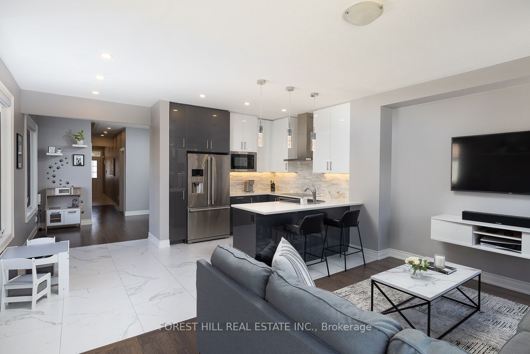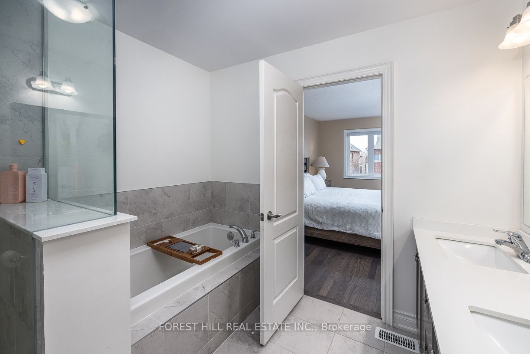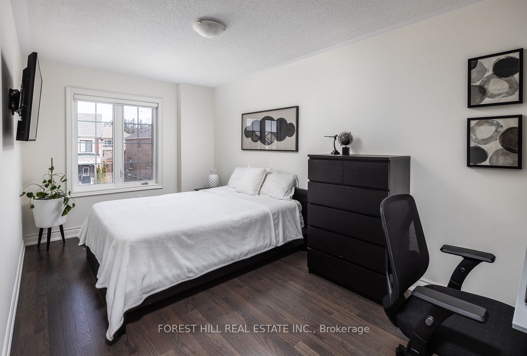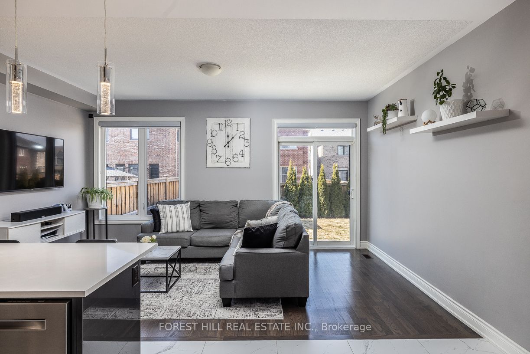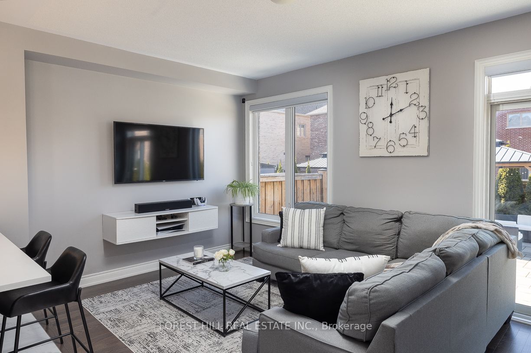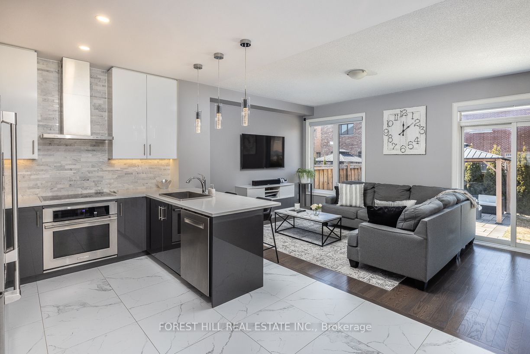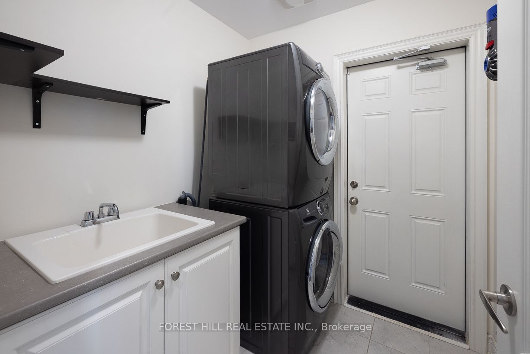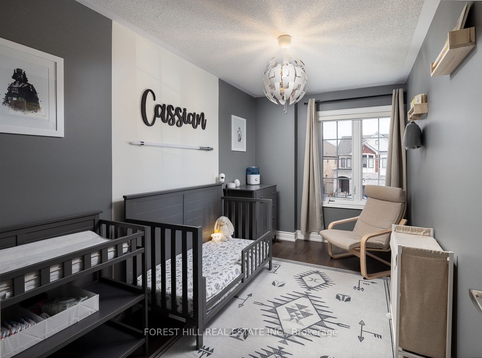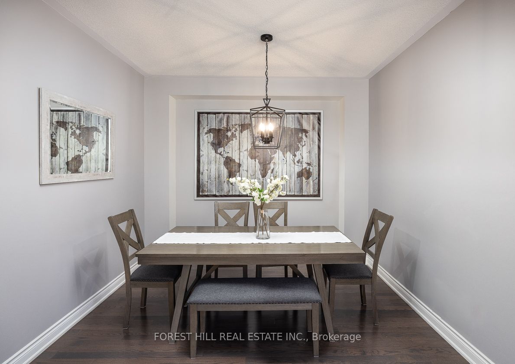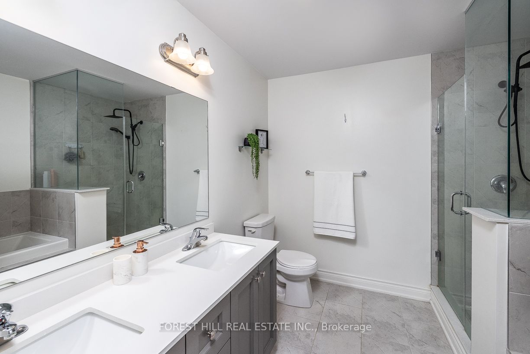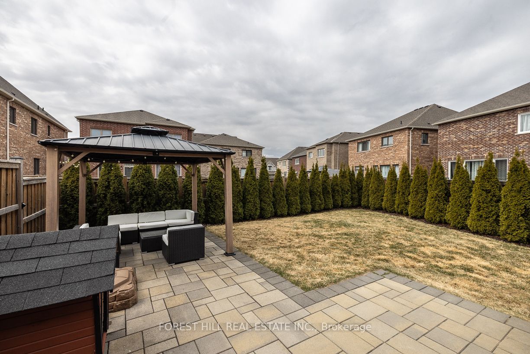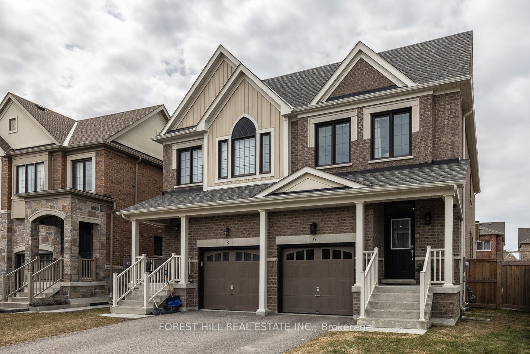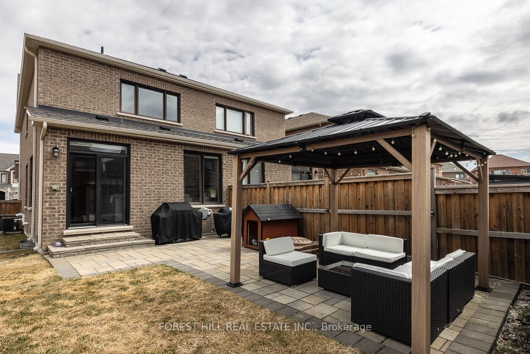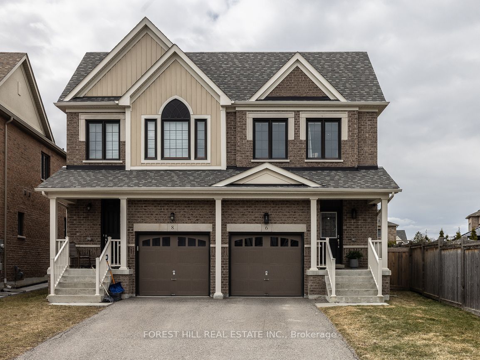
List Price: $1,089,000
6 Silver Charm Drive, East Gwillimbury, L9N 0S5
- By FOREST HILL REAL ESTATE INC.
Semi-Detached |MLS - #N12071074|New
3 Bed
3 Bath
1500-2000 Sqft.
Built-In Garage
Price comparison with similar homes in East Gwillimbury
Compared to 5 similar homes
14.5% Higher↑
Market Avg. of (5 similar homes)
$951,360
Note * Price comparison is based on the similar properties listed in the area and may not be accurate. Consult licences real estate agent for accurate comparison
Room Information
| Room Type | Features | Level |
|---|---|---|
| Dining Room 5.1562 x 3.302 m | Hardwood Floor, Large Window, LED Lighting | Main |
| Kitchen 5.1562 x 3.048 m | Tile Floor, Stainless Steel Appl, Pot Lights | Main |
| Living Room 5.1562 x 3.3528 m | Hardwood Floor, Large Window, Walk-Out | Main |
| Primary Bedroom 3.8354 x 4.318 m | Hardwood Floor, 5 Pc Ensuite, Walk-In Closet(s) | Second |
| Bedroom 2 2.7432 x 4.1148 m | Hardwood Floor, Hardwood Floor, Large Window | Second |
| Bedroom 3 2.3114 x 3.6576 m | Hardwood Floor, Large Window, Closet | Second |
Client Remarks
Welcome to this beautifully maintained 3-bedroom, 3-bathroom semi-detached gem. Nestled on a large pie-shaped lot in a vibrant, family-friendly neighbourhood. Ideal for Young Families or Downsizers. With its high ceilings, open concept layout, and abundance of natural light, this home offers both comfort and style. The heart of the home is the modern kitchen, featuring stainless steel appliances, pot lights, and seating along the quartz countertops. The kitchen is open to the spacious living room, creating a warm and connected space ideal for everyday living and entertaining. The living room flows seamlessly out to the beautifully landscaped backyard oasis, featuring mature cedar trees for privacy and a large interlocked patio perfect for summer barbecues and outdoor entertaining. A separate dining room provides the perfect setting for family dinners and special occasions. Upstairs, the generously sized primary bedroom is a true retreat, complete with two walk-in closets and a luxurious 5-piece ensuite bathroom. Two additional bedrooms, a full bath, and a versatile loft space ideal for a home office, reading nook, or play area complete the upper level. The unfinished basement with bathroom rough-in is ready for your personal touch. Convenient location close to schools, parks, trails, shops, and restaurants. This home truly checks all the boxes, don't miss your chance to make it yours!
Property Description
6 Silver Charm Drive, East Gwillimbury, L9N 0S5
Property type
Semi-Detached
Lot size
< .50 acres
Style
2-Storey
Approx. Area
N/A Sqft
Home Overview
Last check for updates
Virtual tour
N/A
Basement information
Full,Unfinished
Building size
N/A
Status
In-Active
Property sub type
Maintenance fee
$N/A
Year built
--
Walk around the neighborhood
6 Silver Charm Drive, East Gwillimbury, L9N 0S5Nearby Places

Shally Shi
Sales Representative, Dolphin Realty Inc
English, Mandarin
Residential ResaleProperty ManagementPre Construction
Mortgage Information
Estimated Payment
$0 Principal and Interest
 Walk Score for 6 Silver Charm Drive
Walk Score for 6 Silver Charm Drive

Book a Showing
Tour this home with Shally
Frequently Asked Questions about Silver Charm Drive
Recently Sold Homes in East Gwillimbury
Check out recently sold properties. Listings updated daily
No Image Found
Local MLS®️ rules require you to log in and accept their terms of use to view certain listing data.
No Image Found
Local MLS®️ rules require you to log in and accept their terms of use to view certain listing data.
No Image Found
Local MLS®️ rules require you to log in and accept their terms of use to view certain listing data.
No Image Found
Local MLS®️ rules require you to log in and accept their terms of use to view certain listing data.
No Image Found
Local MLS®️ rules require you to log in and accept their terms of use to view certain listing data.
No Image Found
Local MLS®️ rules require you to log in and accept their terms of use to view certain listing data.
No Image Found
Local MLS®️ rules require you to log in and accept their terms of use to view certain listing data.
No Image Found
Local MLS®️ rules require you to log in and accept their terms of use to view certain listing data.
Check out 100+ listings near this property. Listings updated daily
See the Latest Listings by Cities
1500+ home for sale in Ontario
