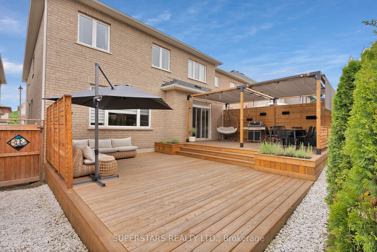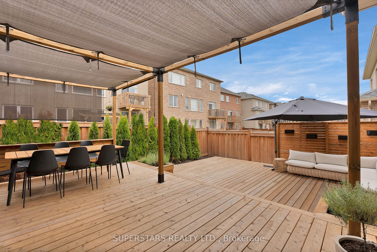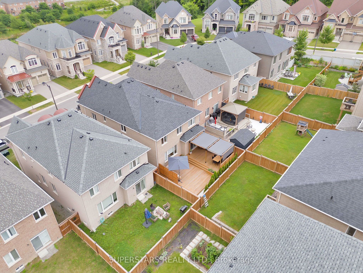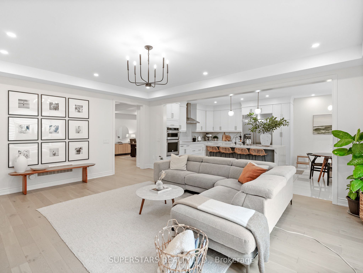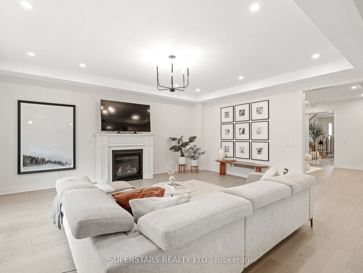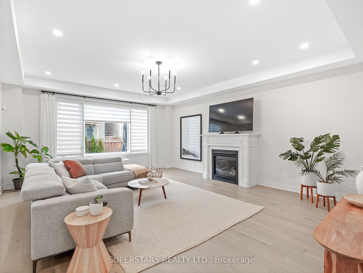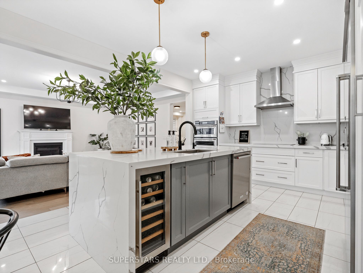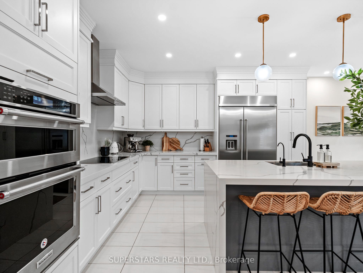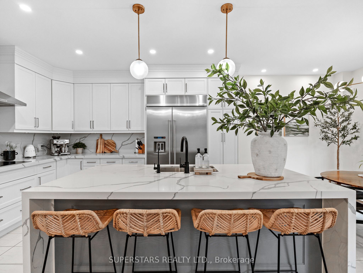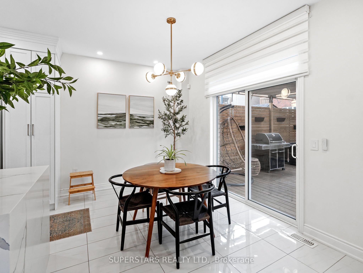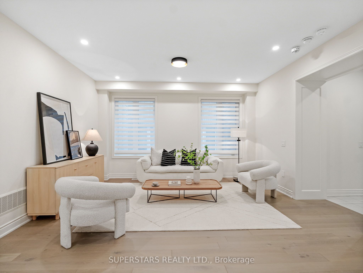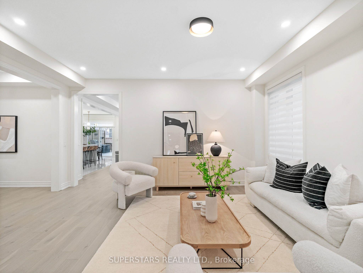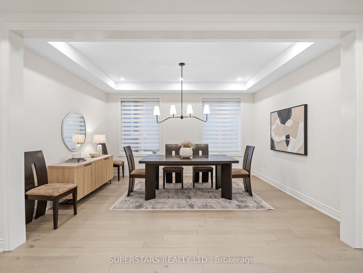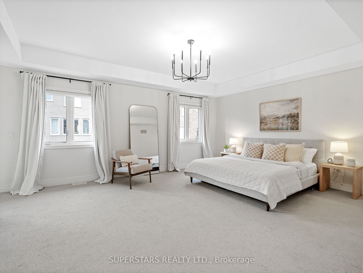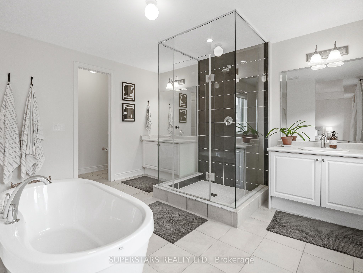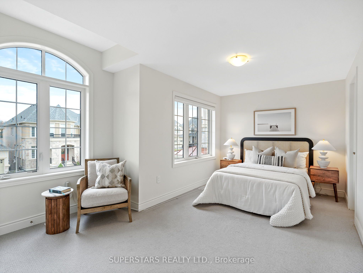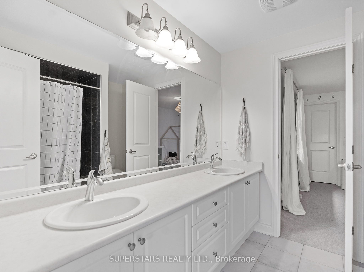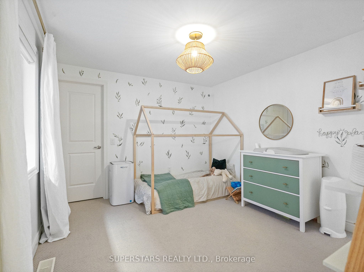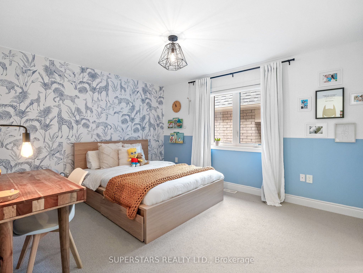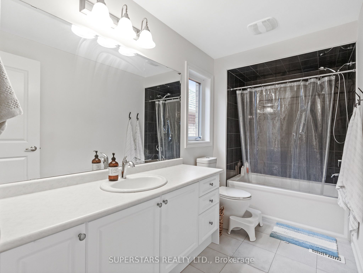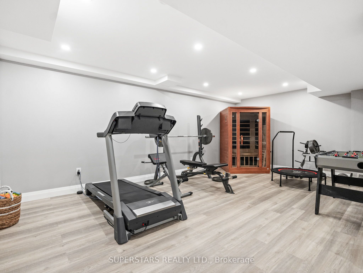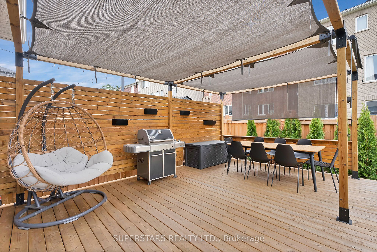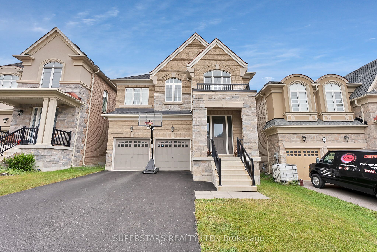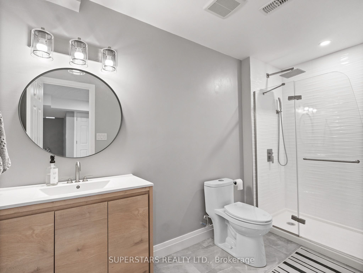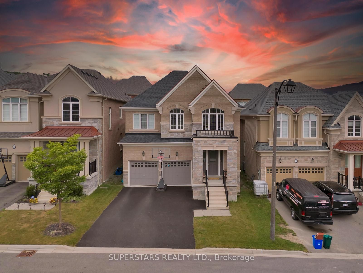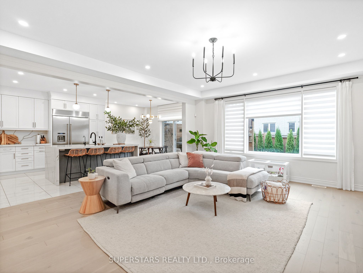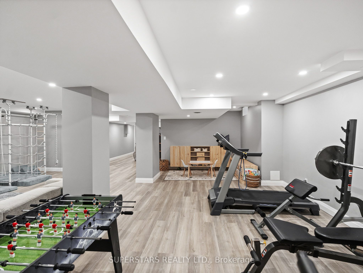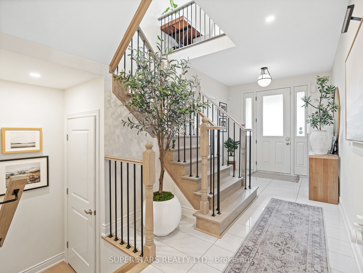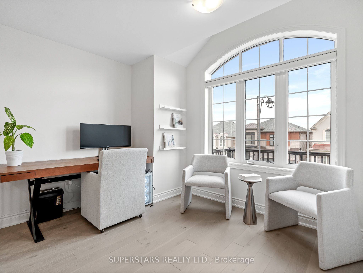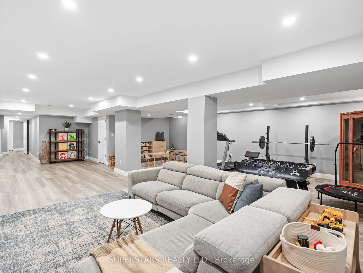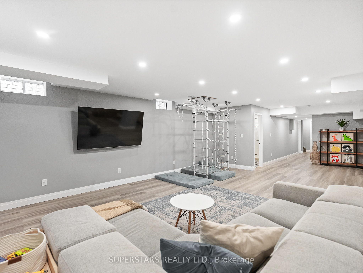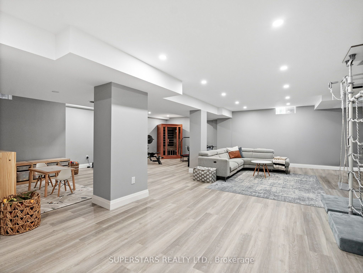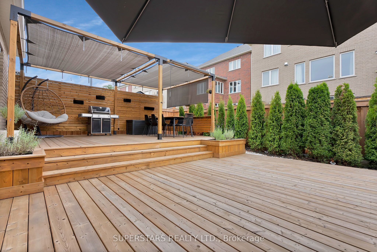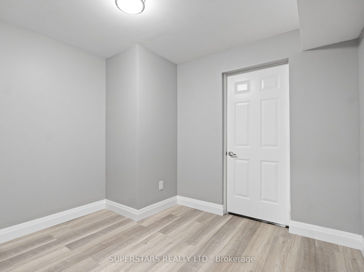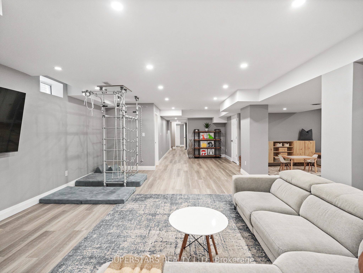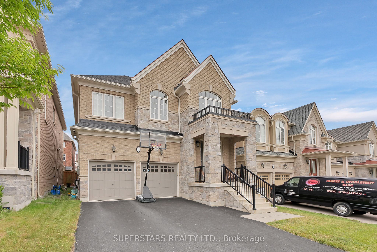
List Price: $1,199,000
77 Forest Edge Crescent, East Gwillimbury, L9N 0S6
- By SUPERSTARS REALTY LTD.
Detached|MLS - #N12069768|New
4 Bed
5 Bath
3000-3500 Sqft.
Attached Garage
Price comparison with similar homes in East Gwillimbury
Compared to 6 similar homes
-50.7% Lower↓
Market Avg. of (6 similar homes)
$2,432,798
Note * Price comparison is based on the similar properties listed in the area and may not be accurate. Consult licences real estate agent for accurate comparison
Room Information
| Room Type | Features | Level |
|---|---|---|
| Living Room 3.5052 x 4.8768 m | Hardwood Floor, Open Concept, Large Window | Main |
| Dining Room 4.572 x 3.6576 m | Hardwood Floor, Open Concept, Coffered Ceiling(s) | Main |
| Kitchen 3.5052 x 3.9624 m | Porcelain Floor, Quartz Counter, Centre Island | Main |
| Primary Bedroom 4.572 x 5.7912 m | Broadloom, Walk-In Closet(s), 5 Pc Ensuite | Second |
| Bedroom 2 3.6576 x 3.3528 m | Broadloom, Walk-In Closet(s), Semi Ensuite | Second |
| Bedroom 3 3.2004 x 4.9276 m | Broadloom, Semi Ensuite, Large Window | Second |
| Bedroom 4 4.1148 x 3.5052 m | Broadloom, Walk-In Closet(s), 4 Pc Ensuite | Second |
Client Remarks
*OPEN HOUSE SAT & SUN APRIL 12th & 13th* Come see THE MOST UPGRADED & BEST VALUE home in East Gwillimbury! Over $230,000 (Wow!) in luxurious upgrades and designer finishes!! 3400 sqft + 1500 sqft beautifully finished basement! Upgraded white oak 5x3/4hardwood floors, white oak stairs with metal pickets, and trendy light fixtures. Stunning kitchen with a completely redesigned layout (different from the other homes) and renovated for the chef in mind, with high-end appliances, a built-in wine cooler, taller & deeper custom cabinetry with no details spared (under cabinet lighting, pots/pan drawer, spice rack, garbage bin system, lazy Susan cabinet pullout organizer, crown moulding), quartz countertop & backsplash for a seamless look, a sleek waterfall kitchen island with breakfast bar, an eat-in breakfast area, and gleaming porcelain tiles. 9' coffered ceilings on the M/F, 8' smooth ceilings on the 2/F, oversized windows bathing the home with natural light for an airy ambience. Professionally landscaped backyard oasis with 2-tiered wooden deck, custom privacy screens, pergola, Emerald cedar trees + snow white pebbles. Spacious master bedroom with a walk-in closet outfitted with built-in organizers and a spa like 5-piece ensuite bathroom. There are 3 additional spacious bedrooms, each bedroom features either its own 4PC ensuite or 4PC semi-ensuite bathroom, and walk-in closets. There's a loft on the 2/F with vaulted ceilings which you can easily convert into a 5th bedroom! 2/F laundry room for convenience. The professionally finished basement has been tastefully designed with the perfect layout to entertain in style, host movie nights or for additional living space for kids, in-laws, or friends. It comes with an oversized rec space (there's space to make a bedroom in the future), a modern 3PC bathroom and a separate den which can be used as an office or storage space.
Property Description
77 Forest Edge Crescent, East Gwillimbury, L9N 0S6
Property type
Detached
Lot size
N/A acres
Style
2-Storey
Approx. Area
N/A Sqft
Home Overview
Last check for updates
Virtual tour
N/A
Basement information
Finished
Building size
N/A
Status
In-Active
Property sub type
Maintenance fee
$N/A
Year built
--
Walk around the neighborhood
77 Forest Edge Crescent, East Gwillimbury, L9N 0S6Nearby Places

Shally Shi
Sales Representative, Dolphin Realty Inc
English, Mandarin
Residential ResaleProperty ManagementPre Construction
Mortgage Information
Estimated Payment
$0 Principal and Interest
 Walk Score for 77 Forest Edge Crescent
Walk Score for 77 Forest Edge Crescent

Book a Showing
Tour this home with Shally
Frequently Asked Questions about Forest Edge Crescent
Recently Sold Homes in East Gwillimbury
Check out recently sold properties. Listings updated daily
No Image Found
Local MLS®️ rules require you to log in and accept their terms of use to view certain listing data.
No Image Found
Local MLS®️ rules require you to log in and accept their terms of use to view certain listing data.
No Image Found
Local MLS®️ rules require you to log in and accept their terms of use to view certain listing data.
No Image Found
Local MLS®️ rules require you to log in and accept their terms of use to view certain listing data.
No Image Found
Local MLS®️ rules require you to log in and accept their terms of use to view certain listing data.
No Image Found
Local MLS®️ rules require you to log in and accept their terms of use to view certain listing data.
No Image Found
Local MLS®️ rules require you to log in and accept their terms of use to view certain listing data.
No Image Found
Local MLS®️ rules require you to log in and accept their terms of use to view certain listing data.
Check out 100+ listings near this property. Listings updated daily
See the Latest Listings by Cities
1500+ home for sale in Ontario
