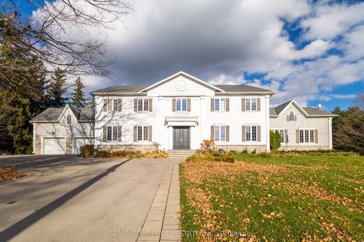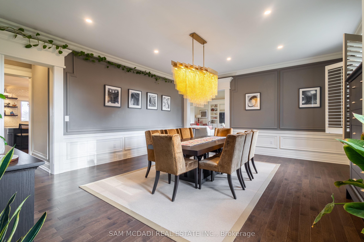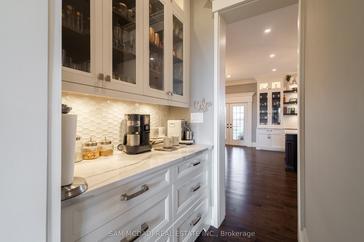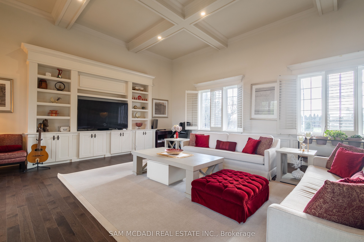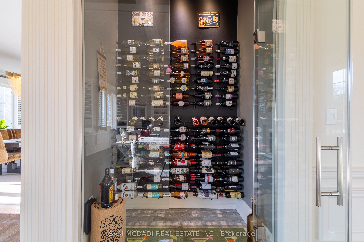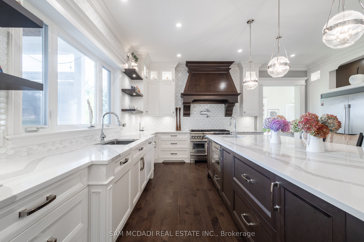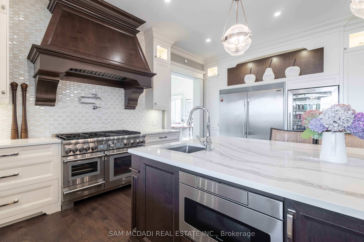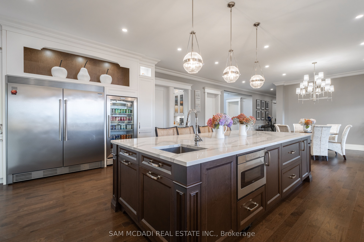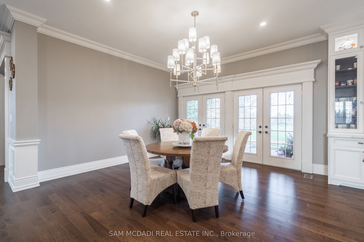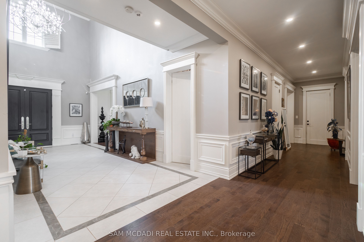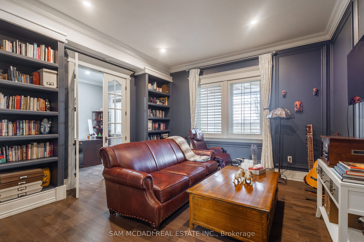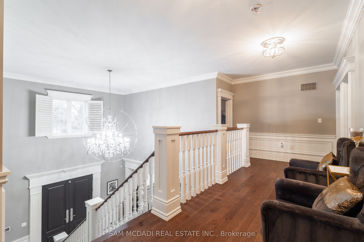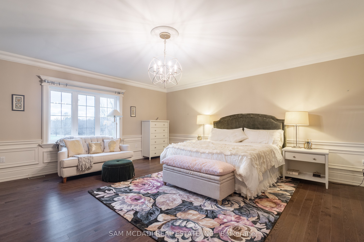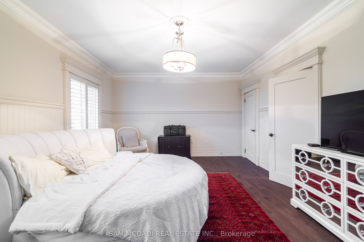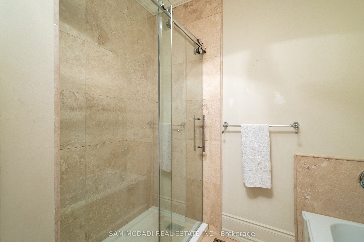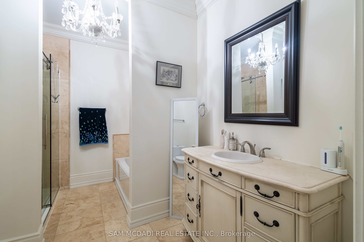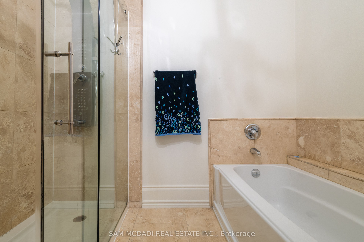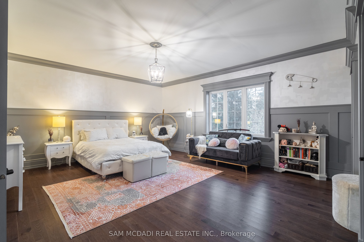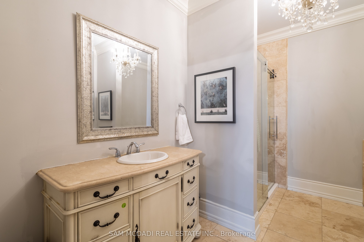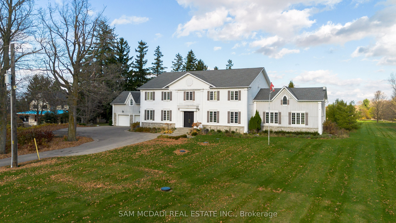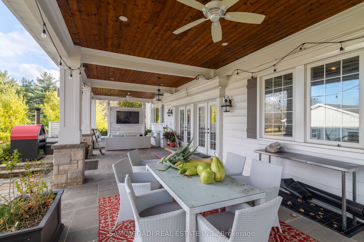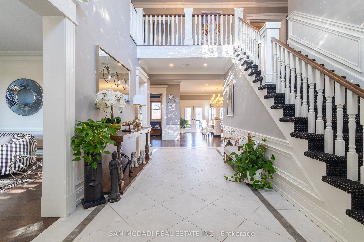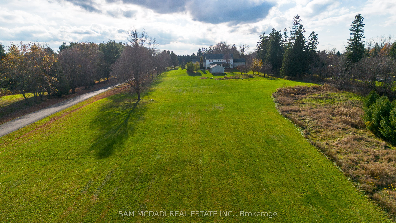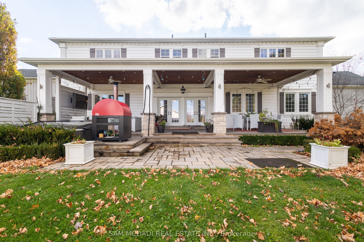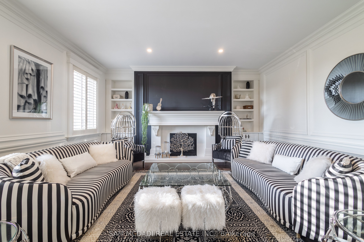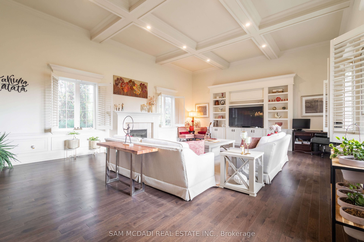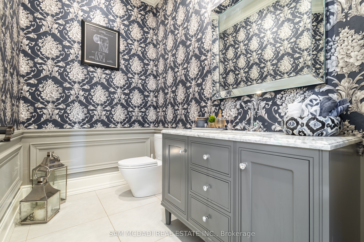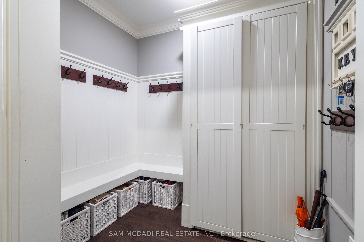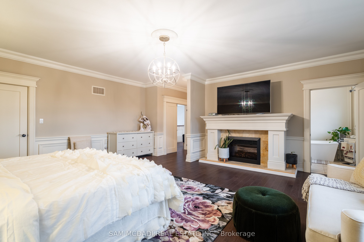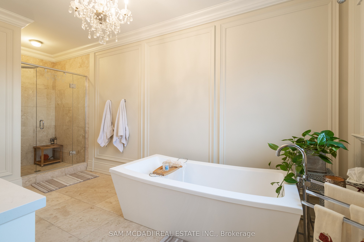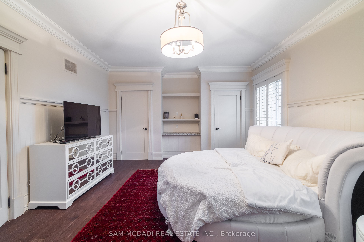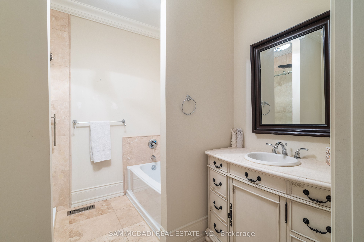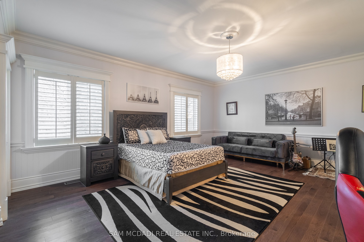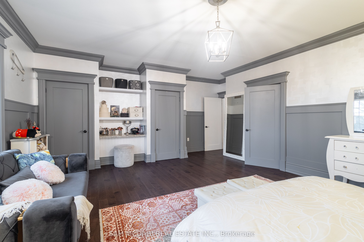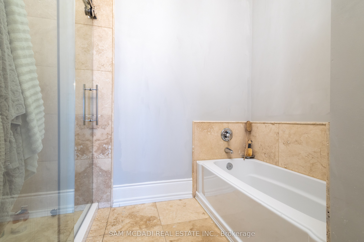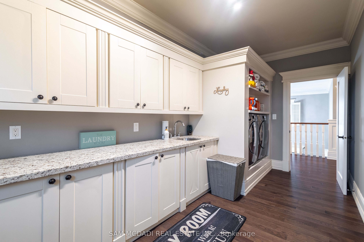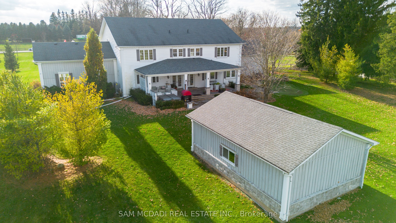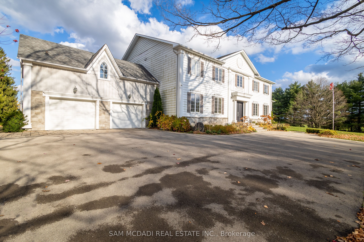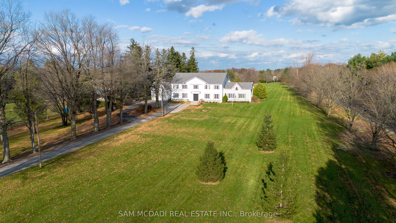
List Price: $4,777,000
6195 Milburough Line, Burlington, L7P 0C8
- By SAM MCDADI REAL ESTATE INC.
Detached|MLS - #W10416426|New
4 Bed
5 Bath
5000 + Sqft.
Attached Garage
Price comparison with similar homes in Burlington
Compared to 9 similar homes
100.0% Higher↑
Market Avg. of (9 similar homes)
$2,389,089
Note * Price comparison is based on the similar properties listed in the area and may not be accurate. Consult licences real estate agent for accurate comparison
Room Information
| Room Type | Features | Level |
|---|---|---|
| Kitchen 6.04 x 6.2 m | Pot Lights, Centre Island, Stainless Steel Appl | Main |
| Dining Room 6.47 x 5.43 m | Pot Lights, Large Window, Hardwood Floor | Main |
| Living Room 6.19 x 5.44 m | Crown Moulding, Large Window, Fireplace | Main |
| Primary Bedroom 7.54 x 6.29 m | Closet, 5 Pc Ensuite, Fireplace | Second |
| Bedroom 6.46 x 5.59 m | Closet, 4 Pc Ensuite, Large Window | Second |
| Bedroom 2 6.57 x 5 m | Closet, 4 Pc Ensuite, Large Window | Second |
| Bedroom 3 6.5 x 4.26 m | Closet, 4 Pc Ensuite, Large Window | Second |
Client Remarks
Discover this extraordinary, ultra-private estate nestled in the heart of North Burlington. Situated on a 3-acre lot, this custom-built home is adorned by a picturesque, tree-lined laneway w/ an impressive setback. Upon entering, you are greeted by a grand foyer that immediately showcases a meticulously designed interior. W/ approx. 6,100 sq. ft. of lavish living space, the main flr boasts rich hardwood flooring, intricate millwork, & soaring 10-ft ceilings that create a sense of openness & grandeur throughout. Three fireplaces enhance the home's warm, inviting atmosphere, while a temp-controlled wine rm adds a touch of indulgence. The chef-inspired kitchen is a standout feature, designed for both culinary excellence & effortless entertaining. It is equipped w/ a large island featuring a bar sink, a 6-burner Thermador range, separate fridge & freezer, a bev fridge, & an expansive pantry. This kitchen is a true culinary haven. The bright breakfast area leads to a covered porch that spans the length of the home, offering beautiful views of the serene landscaped grounds. The grand family rm, framed by expansive windows on both sides, floods the space w/ natural light. A coffered ceiling & gas fireplace create an inviting ambiance, perfect for both relaxing & entertaining. The formal dining rm, w/ a dedicated servery, is ideal for hosting large gatherings, while the elegant living rm offers a peaceful retreat. A spacious office & cozy den complete the main level, providing versatile spaces for work & relaxation. Upstairs, the luxurious master suite offers a serene sanctuary w/ its spacious layout & elegant finishes. Three additional bedrooms, each w/ its own ensuite & double closets, provide ultimate comfort & privacy for family or guests. Perfectly illuminated at night, the property displays stunning garden & picturesque outdoor features. Close to Burlington Mall, Appleby Mall, grocers, eateries, parks/trails, golf courses, schools, Milton GO, QEW & more!
Property Description
6195 Milburough Line, Burlington, L7P 0C8
Property type
Detached
Lot size
N/A acres
Style
2-Storey
Approx. Area
N/A Sqft
Home Overview
Last check for updates
Virtual tour
N/A
Basement information
Unfinished
Building size
N/A
Status
In-Active
Property sub type
Maintenance fee
$N/A
Year built
--
Walk around the neighborhood
6195 Milburough Line, Burlington, L7P 0C8Nearby Places

Shally Shi
Sales Representative, Dolphin Realty Inc
English, Mandarin
Residential ResaleProperty ManagementPre Construction
Mortgage Information
Estimated Payment
$0 Principal and Interest
 Walk Score for 6195 Milburough Line
Walk Score for 6195 Milburough Line

Book a Showing
Tour this home with Shally
Frequently Asked Questions about Milburough Line
Recently Sold Homes in Burlington
Check out recently sold properties. Listings updated daily
No Image Found
Local MLS®️ rules require you to log in and accept their terms of use to view certain listing data.
No Image Found
Local MLS®️ rules require you to log in and accept their terms of use to view certain listing data.
No Image Found
Local MLS®️ rules require you to log in and accept their terms of use to view certain listing data.
No Image Found
Local MLS®️ rules require you to log in and accept their terms of use to view certain listing data.
No Image Found
Local MLS®️ rules require you to log in and accept their terms of use to view certain listing data.
No Image Found
Local MLS®️ rules require you to log in and accept their terms of use to view certain listing data.
No Image Found
Local MLS®️ rules require you to log in and accept their terms of use to view certain listing data.
No Image Found
Local MLS®️ rules require you to log in and accept their terms of use to view certain listing data.
Check out 100+ listings near this property. Listings updated daily
See the Latest Listings by Cities
1500+ home for sale in Ontario
