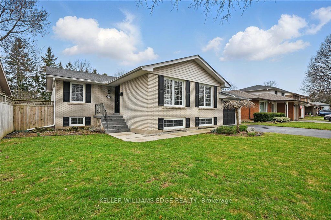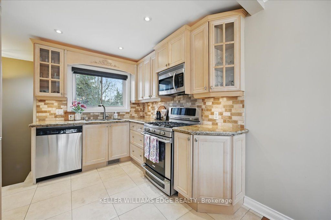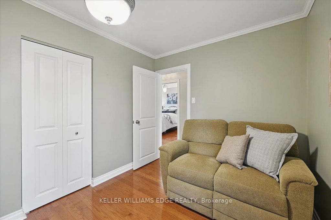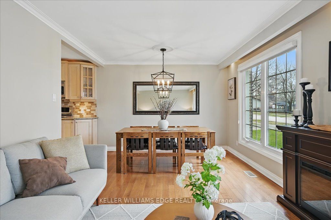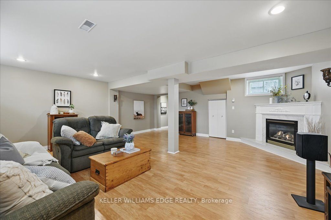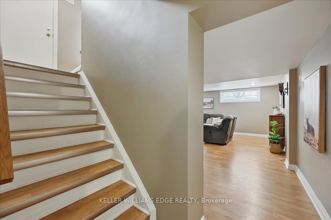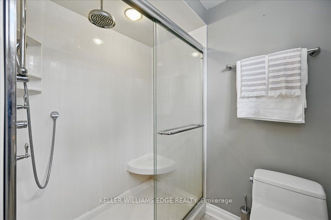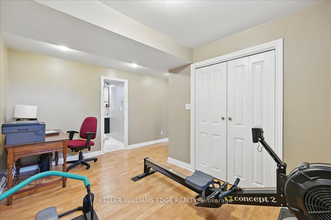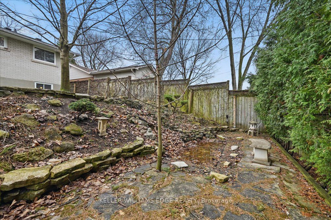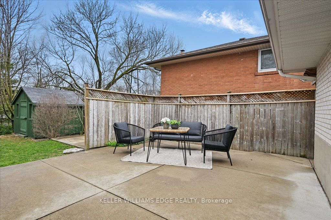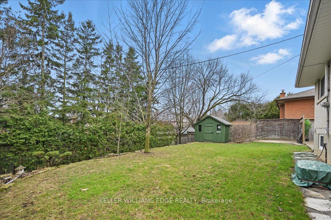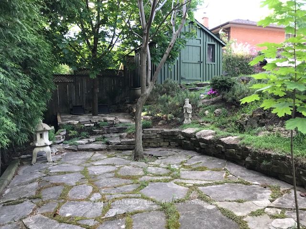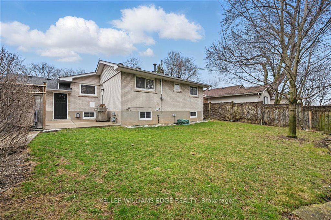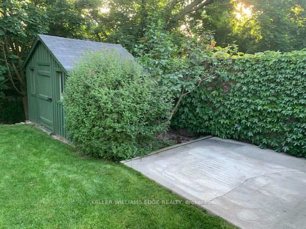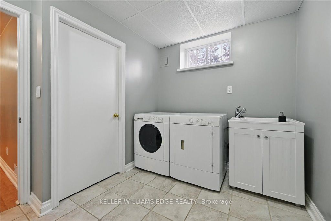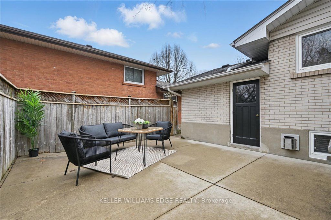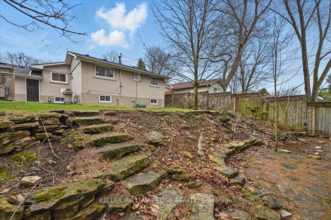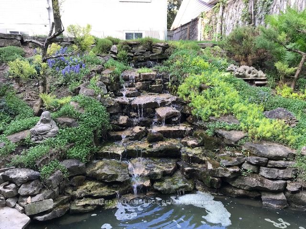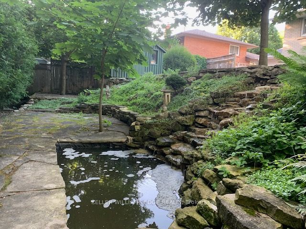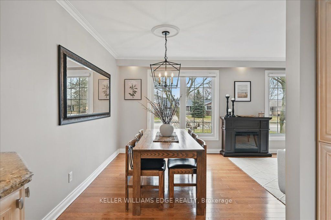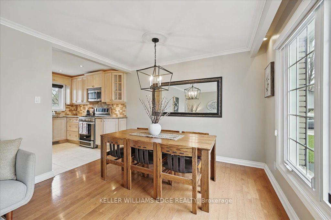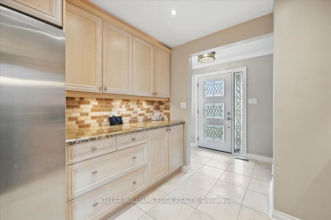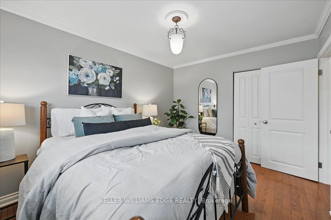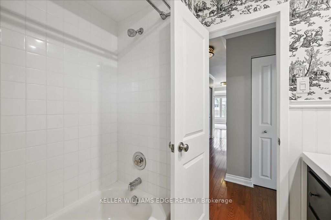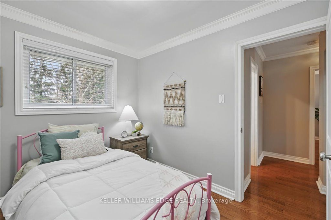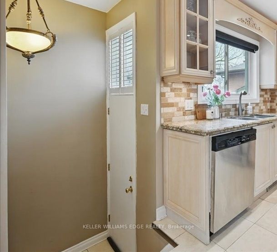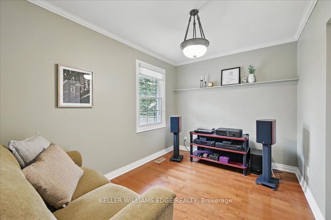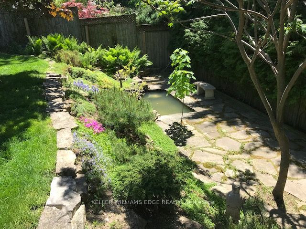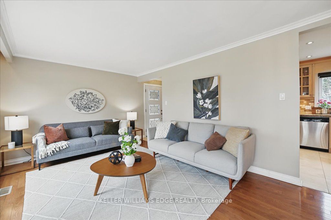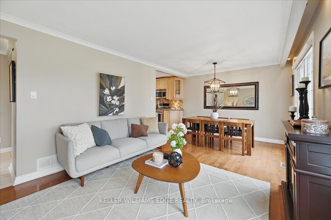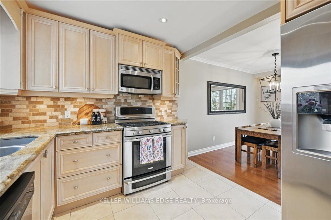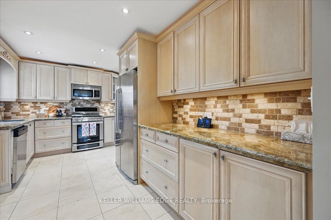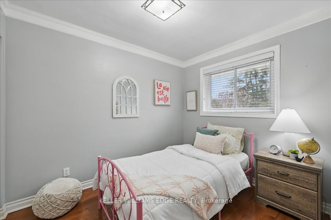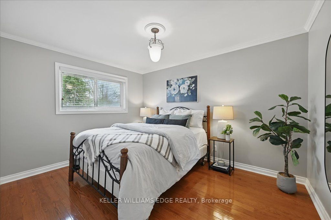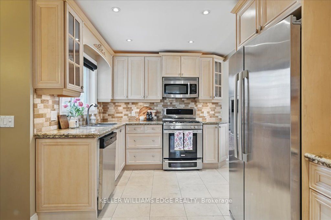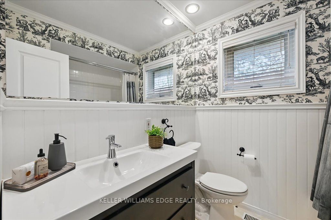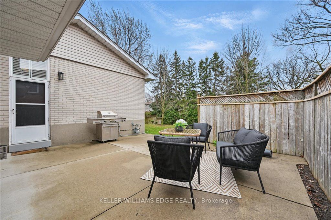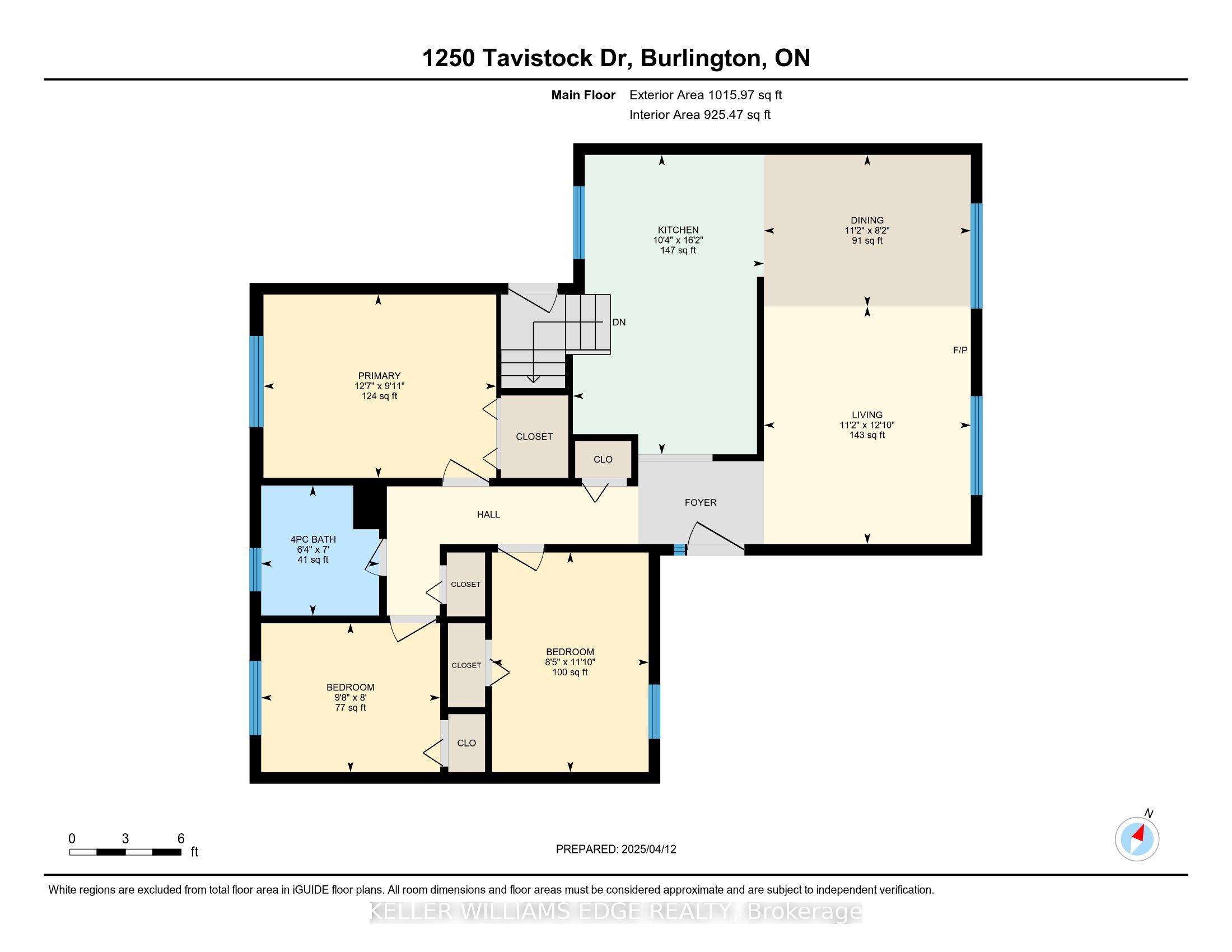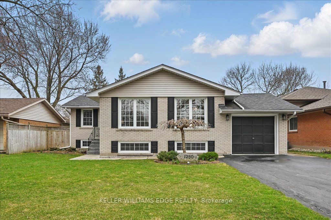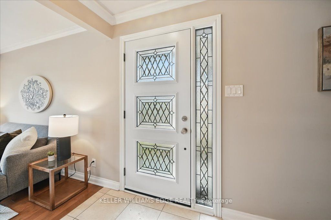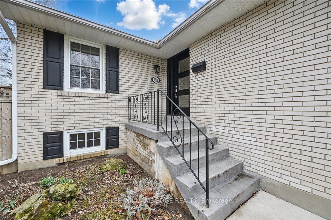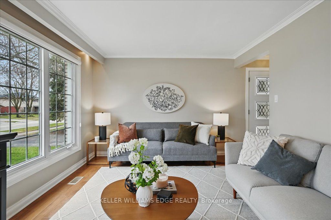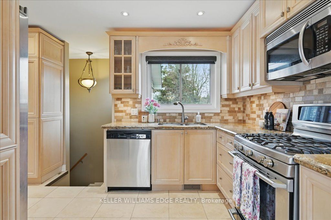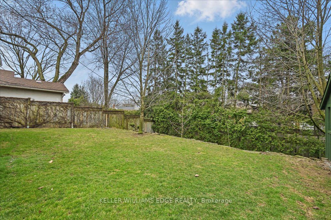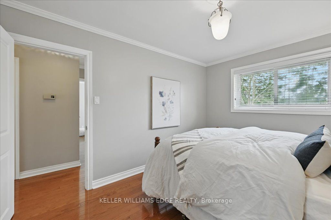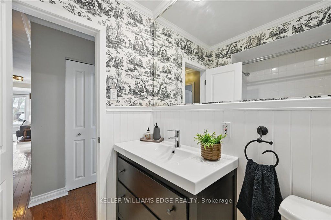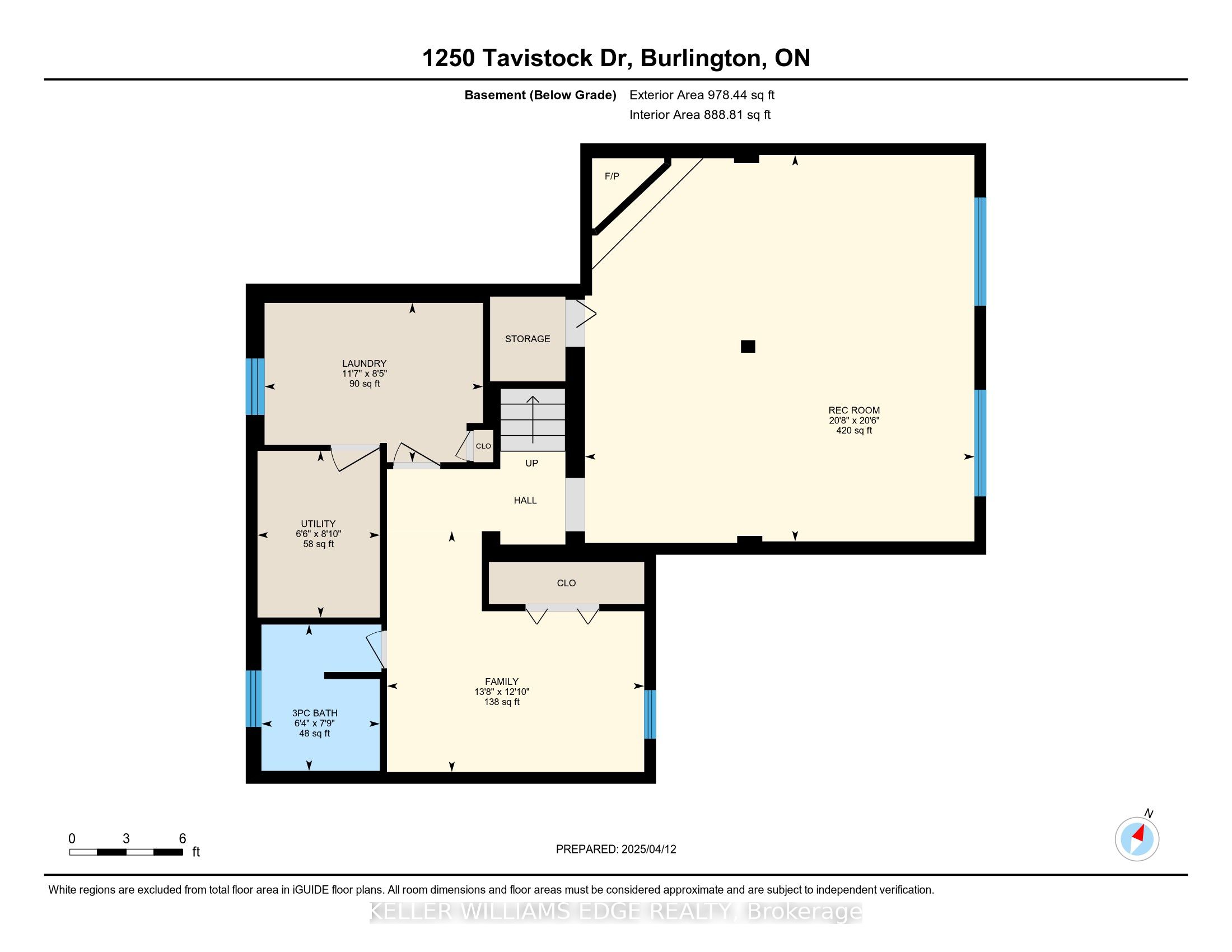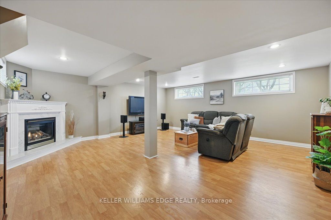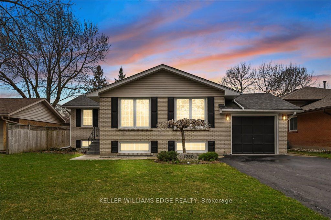
List Price: $1,149,900
1250 TAVISTOCK Drive, Burlington, L7P 2N5
Price comparison with similar homes in Burlington
Note * The price comparison provided is based on publicly available listings of similar properties within the same area. While we strive to ensure accuracy, these figures are intended for general reference only and may not reflect current market conditions, specific property features, or recent sales. For a precise and up-to-date evaluation tailored to your situation, we strongly recommend consulting a licensed real estate professional.
Room Information
| Room Type | Features | Level |
|---|---|---|
| Dining Room 3.4 x 2.49 m | Crown Moulding, Hardwood Floor | Main |
| Primary Bedroom 3.82 x 3.01 m | Crown Moulding, Hardwood Floor | Main |
| Bedroom 2.94 x 2.45 m | Crown Moulding, Hardwood Floor | Main |
| Bedroom 3.61 x 2.57 m | Crown Moulding, Hardwood Floor | Main |
| Living Room 3.9 x 3.4 m | Crown Moulding, Hardwood Floor | Main |
| Kitchen 4.92 x 3.14 m | W/O To Patio, Granite Counters | Main |
Client Remarks
1250 TAVISTOCK Drive, Burlington, L7P 2N5
Property type
Detached
Lot size
< .50 acres
Style
Bungalow-Raised
Approx. Area
N/A Sqft
Home Overview
Last check for updates
Virtual tour
Basement information
Partially Finished,Full
Building size
N/A
Status
In-Active
Property sub type
Maintenance fee
$N/A
Year built
--

Angela Yang
Sales Representative, ANCHOR NEW HOMES INC.
Mortgage Information
Estimated Payment
 Walk Score for 1250 TAVISTOCK Drive
Walk Score for 1250 TAVISTOCK Drive

Book a Showing
Tour this home with Angela
Frequently Asked Questions about TAVISTOCK Drive
Recently Sold Homes in Burlington
Check out recently sold properties. Listings updated daily
See the Latest Listings by Cities
1500+ home for sale in Ontario
