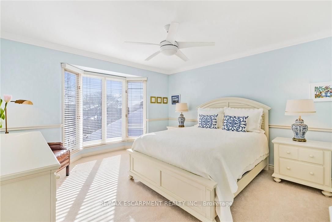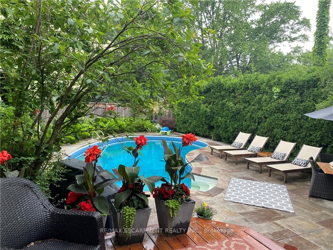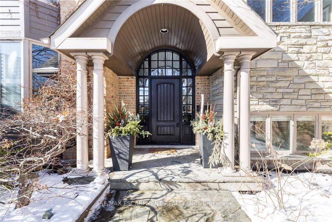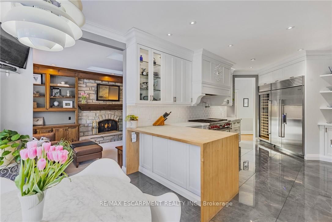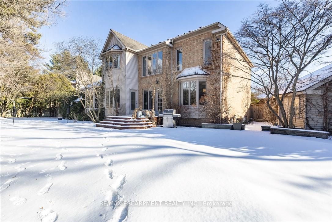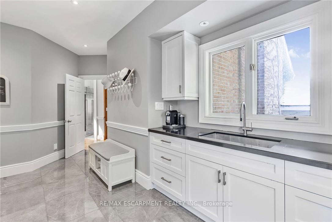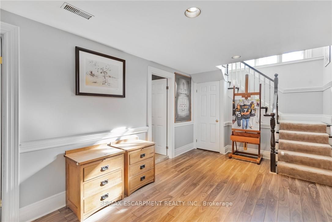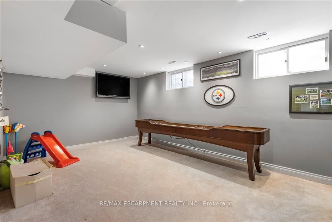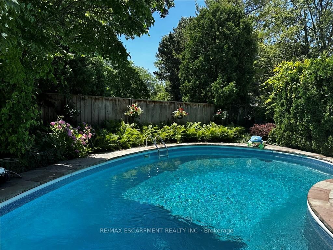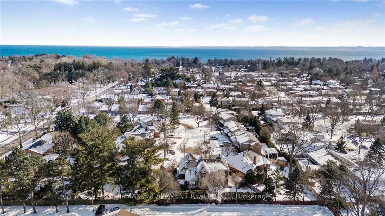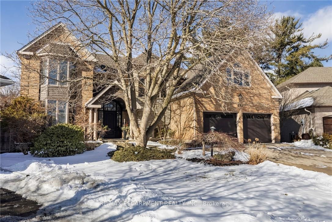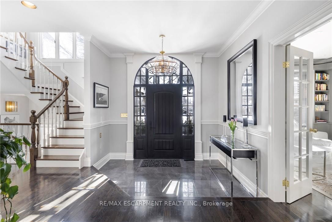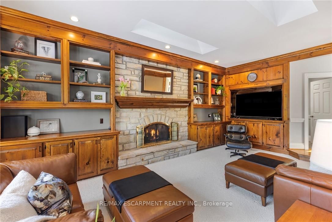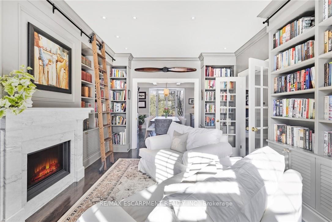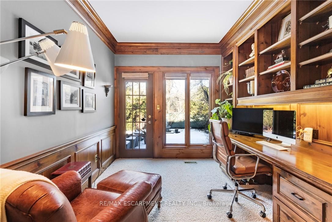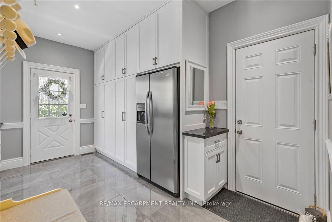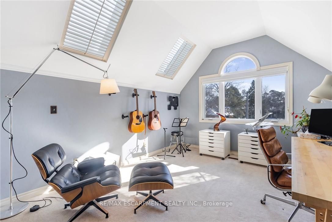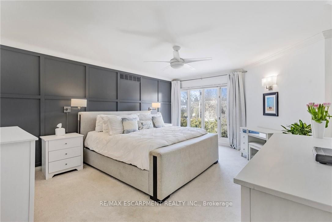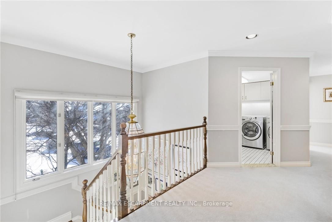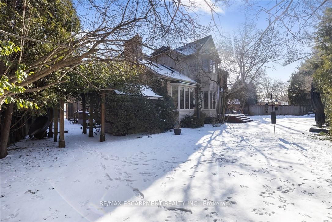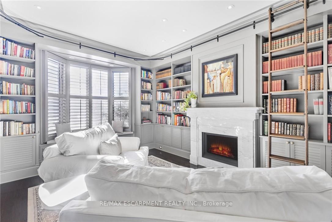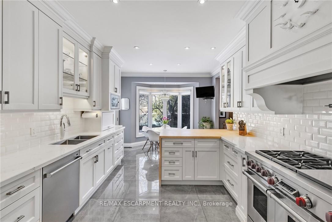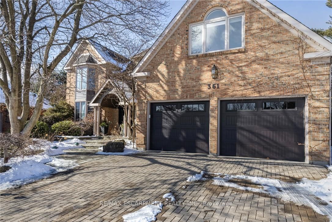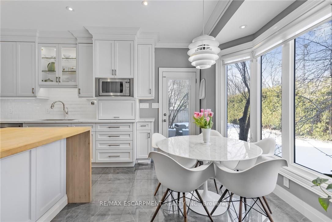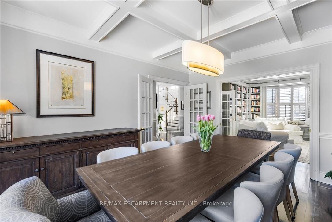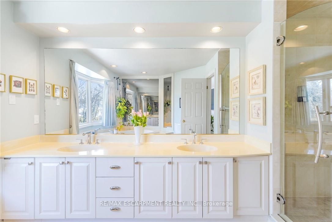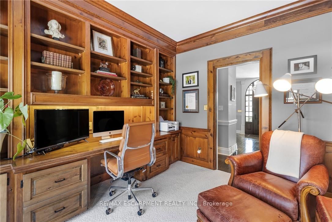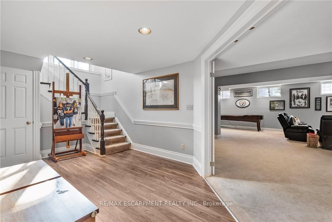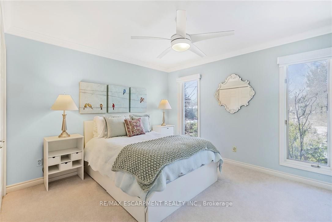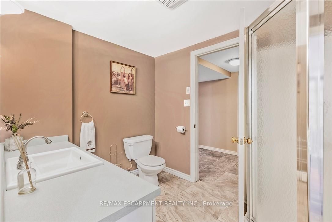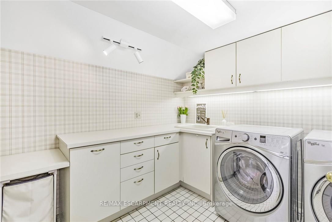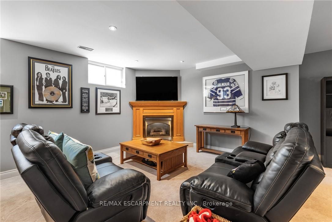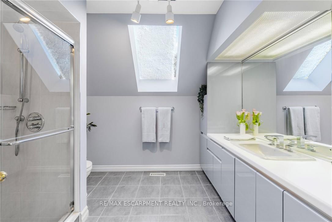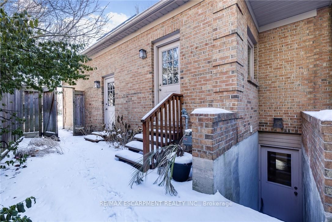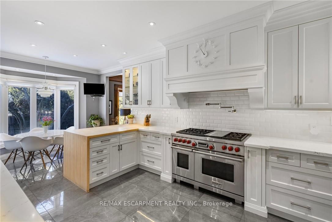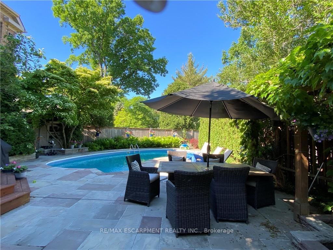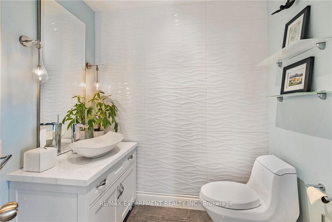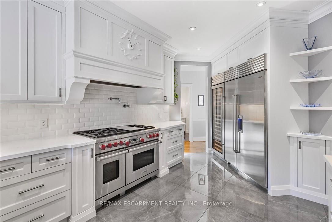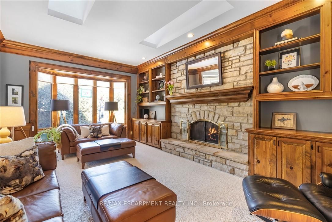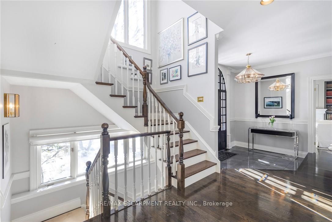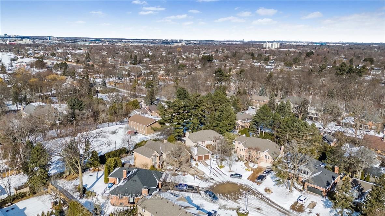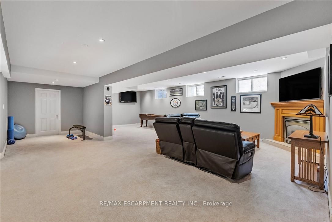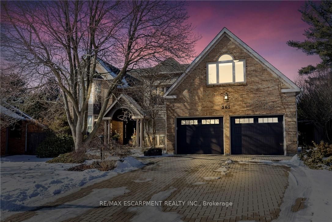
List Price: $2,699,900
361 McNichol Crescent, Burlington, L7L 5P4
- By RE/MAX ESCARPMENT REALTY INC.
Detached|MLS - #W12082470|New
4 Bed
4 Bath
3000-3500 Sqft.
Attached Garage
Price comparison with similar homes in Burlington
Compared to 36 similar homes
34.6% Higher↑
Market Avg. of (36 similar homes)
$2,006,189
Note * Price comparison is based on the similar properties listed in the area and may not be accurate. Consult licences real estate agent for accurate comparison
Room Information
| Room Type | Features | Level |
|---|---|---|
| Kitchen 5 x 3.99 m | Double Sink, Pantry | Main |
| Dining Room 4.85 x 3.91 m | Main | |
| Bedroom 5.31 x 3.48 m | Walk-In Closet(s) | Second |
| Bedroom 4.52 x 3.96 m | Walk-In Closet(s) | Second |
| Bedroom 4.32 x 3.91 m | Walk-In Closet(s) | Second |
| Primary Bedroom 5.89 x 5.13 m | Ensuite Bath, Walk-In Closet(s) | Second |
Client Remarks
Welcome to your forever home in Burlingtons sought-after Shoreacres neighbourhood. Tucked away on a quiet court, this custom-built home blends timeless charm with all the everyday comforts a growing family could ask for. With 4,312 sq. ft. of thoughtfully designed living space, theres room here to spread out, grow, and make memories. The heart of the home? A stunning chefs kitchen with everything you need Wolf double ovens, a gas cooktop with pot filler, Sub-Zero fridge/freezer, custom wine fridge, and tons of space for weeknight meals or weekend entertaining. The homes charm continues into a warm, inviting library complete with a rolling ladder, a nod to classic design. A spacious dining room welcomes celebrations of all sizes, while the main-floor office offers a quiet, refined space. Upstairs, the primary suite is your own private getaway, with a spa-like ensuite and a custom walk-in closet. Plus, three more generously sized bedrooms each with their own walk-in closet. Step outside into your private backyard oasis a saltwater pool, multiple lounging areas, and mature trees lining your oversized, pie-shaped lot. You're just a short walk to the lake, parks like Paletta Mansion, and some of the areas top-rated schools John T. Tuck and Nelson High. Easy access to shopping, amenities, and major highways, this exceptional home offers the perfect balance of community, convenience, and style. Updates include: kitchen/mudroom/powder room (2018), furnace & AC (2022), pool pump (2022), liner (2016), and heater (2023).
Property Description
361 McNichol Crescent, Burlington, L7L 5P4
Property type
Detached
Lot size
N/A acres
Style
2-Storey
Approx. Area
N/A Sqft
Home Overview
Last check for updates
Virtual tour
N/A
Basement information
Finished,Full
Building size
N/A
Status
In-Active
Property sub type
Maintenance fee
$N/A
Year built
--
Walk around the neighborhood
361 McNichol Crescent, Burlington, L7L 5P4Nearby Places

Shally Shi
Sales Representative, Dolphin Realty Inc
English, Mandarin
Residential ResaleProperty ManagementPre Construction
Mortgage Information
Estimated Payment
$0 Principal and Interest
 Walk Score for 361 McNichol Crescent
Walk Score for 361 McNichol Crescent

Book a Showing
Tour this home with Shally
Frequently Asked Questions about McNichol Crescent
Recently Sold Homes in Burlington
Check out recently sold properties. Listings updated daily
No Image Found
Local MLS®️ rules require you to log in and accept their terms of use to view certain listing data.
No Image Found
Local MLS®️ rules require you to log in and accept their terms of use to view certain listing data.
No Image Found
Local MLS®️ rules require you to log in and accept their terms of use to view certain listing data.
No Image Found
Local MLS®️ rules require you to log in and accept their terms of use to view certain listing data.
No Image Found
Local MLS®️ rules require you to log in and accept their terms of use to view certain listing data.
No Image Found
Local MLS®️ rules require you to log in and accept their terms of use to view certain listing data.
No Image Found
Local MLS®️ rules require you to log in and accept their terms of use to view certain listing data.
No Image Found
Local MLS®️ rules require you to log in and accept their terms of use to view certain listing data.
Check out 100+ listings near this property. Listings updated daily
See the Latest Listings by Cities
1500+ home for sale in Ontario
