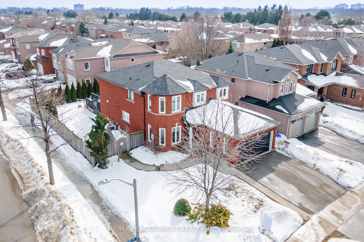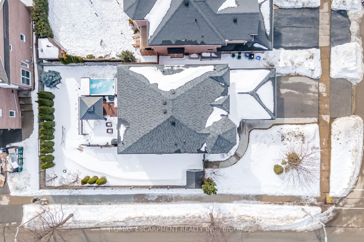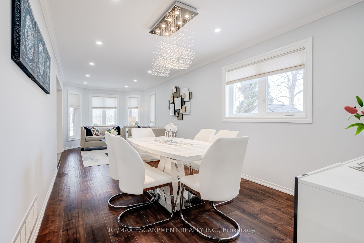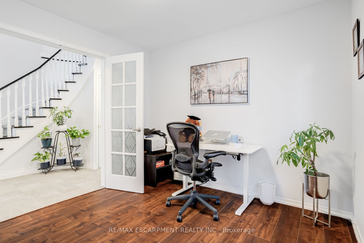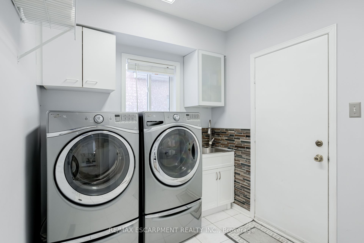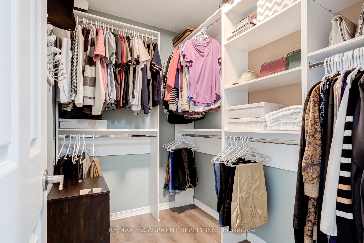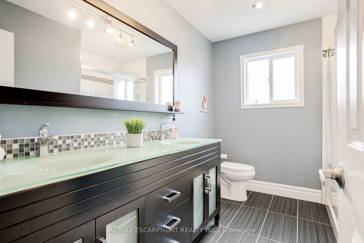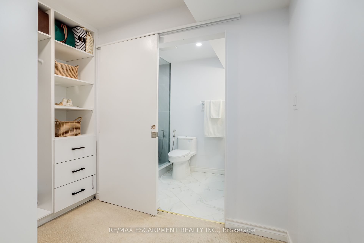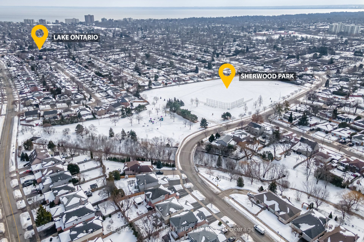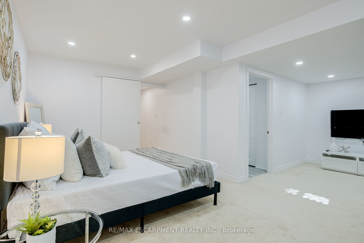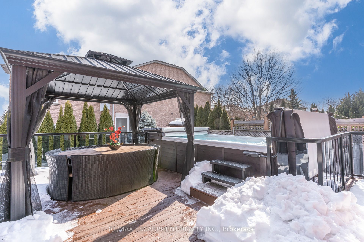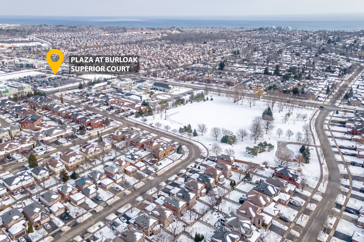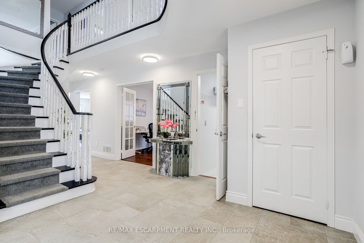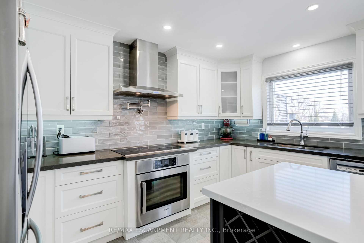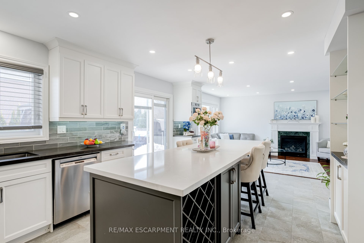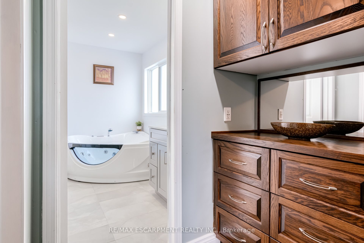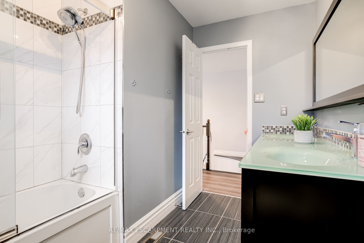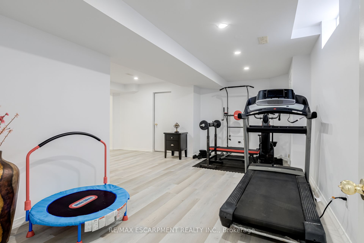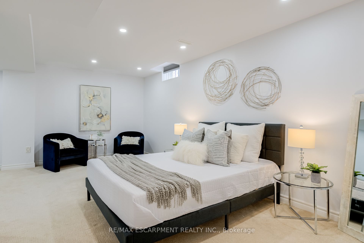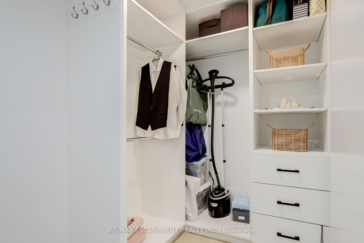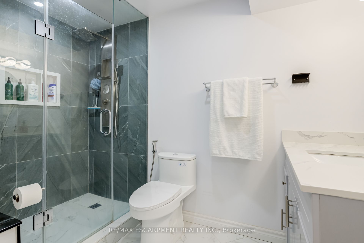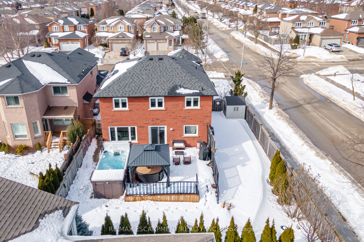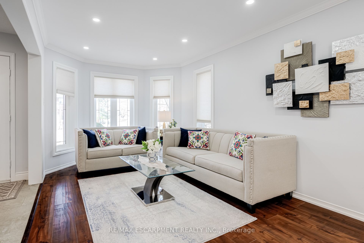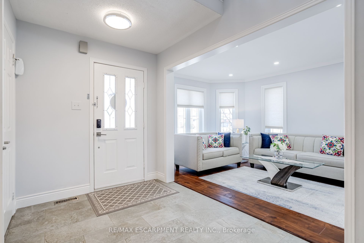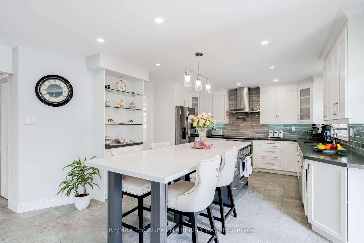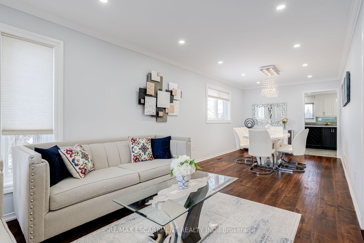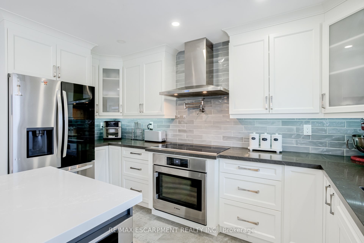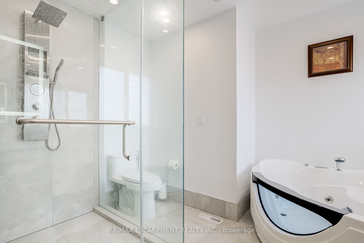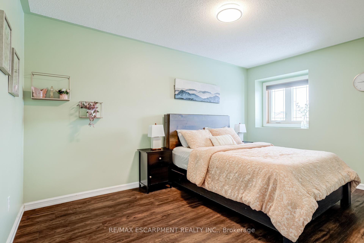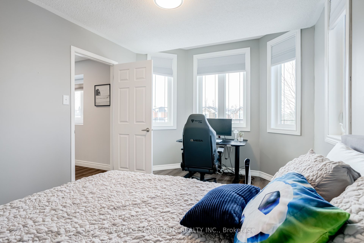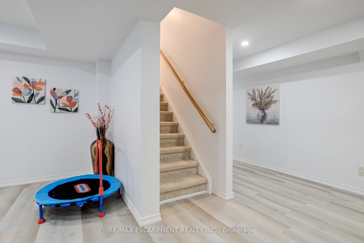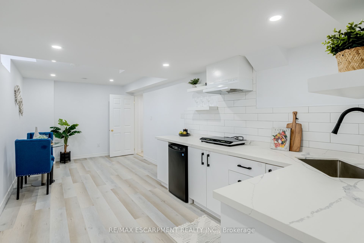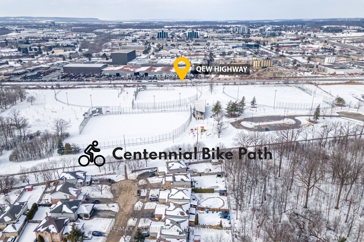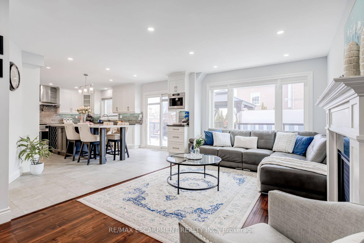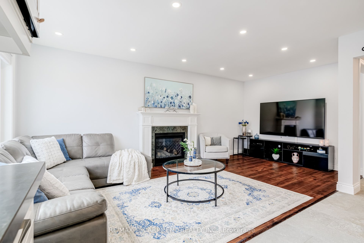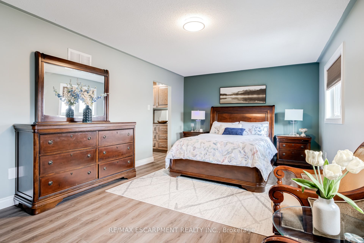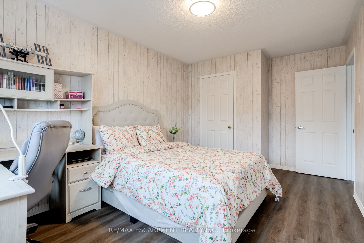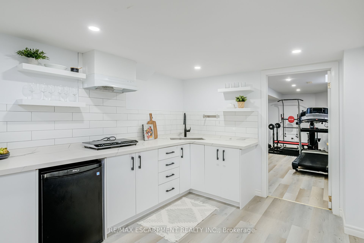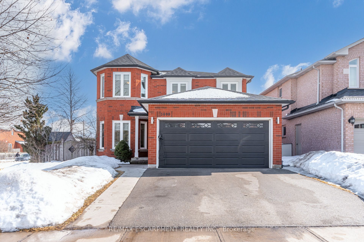
List Price: $1,624,999
5608 Hannah Street, Burlington, L7L 6H7
- By RE/MAX ESCARPMENT REALTY INC.
Detached|MLS - #W12080020|New
5 Bed
4 Bath
1100-1500 Sqft.
Attached Garage
Price comparison with similar homes in Burlington
Compared to 41 similar homes
-23.3% Lower↓
Market Avg. of (41 similar homes)
$2,117,600
Note * Price comparison is based on the similar properties listed in the area and may not be accurate. Consult licences real estate agent for accurate comparison
Room Information
| Room Type | Features | Level |
|---|---|---|
| Kitchen 3.86 x 3.1 m | Ground | |
| Living Room 3.99 x 3.1 m | Ground | |
| Primary Bedroom 3.89 x 6.12 m | Second | |
| Bedroom 2 4.88 x 3.15 m | Second | |
| Bedroom 3 4.57 x 3.15 m | Second | |
| Bedroom 4 4.19 x 3.12 m | Second | |
| Bedroom 5 5.59 x 6.12 m | Basement | |
| Kitchen 6.78 x 3.1 m | Basement |
Client Remarks
Welcome Home To One Of Burlingtons Sweet Little Newer Pockets In The Pinedale Area. ThisSpacious Solid Brick Home Offers 4+1 Beds, 3.5 Baths, 2nd Kitchen In Basement, Almost 4,000 Sqft OfLiving Space, All On A Large 55x120 Corner Lot (No Neighbours On One Side)! The Entrance WayInvites You To A Grand Staircase With Vaulted Ceilings, Flowing Into An Open Concept Kitchen A ChefWould Love; Featuring High End Stainless Steel Appliances, Large Island With Seating For 6, OpeningTo The Family Room With A Cozy Gas Fireplace. The Formal Dinning And Living Room Offer ASeparate Entertaining Experience, Main Floor Laundry Room Has Access To Double Car Garage (WithEV Charger), And An Office Space That Gets Great Afternoon Sunshine. Upstairs You Will Find 4 GoodSized Bedrooms With The Primary Bedroom Offering A Luxurious Ensuite And Walk-In Closet. TheOther 3 Bedrooms Share A Large 5pcs Bathroom Featuring 2 Sinks. The Fully Finished Basement HasBeen Updated To Include An Extra Kitchen, Large Bedroom With Walk In Closet And Ensuite Bathroom.The Extra-Large Back Deck Is A Perfect Entertaining Space With A Gazebo And An All-Season SwimSpa. The Surrounding Area Has Loads To Offer With Easy Access To; QEW Highway, Appleby GOStation, Lake Ontario, Elementary And High Schools, Centennial Bike Trail, Sherwood Forest Parks,Baseball Diamonds, Walking Distance To Plaza That Has Great Shops & Restaurants.
Property Description
5608 Hannah Street, Burlington, L7L 6H7
Property type
Detached
Lot size
N/A acres
Style
2-Storey
Approx. Area
N/A Sqft
Home Overview
Last check for updates
Virtual tour
N/A
Basement information
Apartment,Finished
Building size
N/A
Status
In-Active
Property sub type
Maintenance fee
$N/A
Year built
--
Walk around the neighborhood
5608 Hannah Street, Burlington, L7L 6H7Nearby Places

Shally Shi
Sales Representative, Dolphin Realty Inc
English, Mandarin
Residential ResaleProperty ManagementPre Construction
Mortgage Information
Estimated Payment
$0 Principal and Interest
 Walk Score for 5608 Hannah Street
Walk Score for 5608 Hannah Street

Book a Showing
Tour this home with Shally
Frequently Asked Questions about Hannah Street
Recently Sold Homes in Burlington
Check out recently sold properties. Listings updated daily
No Image Found
Local MLS®️ rules require you to log in and accept their terms of use to view certain listing data.
No Image Found
Local MLS®️ rules require you to log in and accept their terms of use to view certain listing data.
No Image Found
Local MLS®️ rules require you to log in and accept their terms of use to view certain listing data.
No Image Found
Local MLS®️ rules require you to log in and accept their terms of use to view certain listing data.
No Image Found
Local MLS®️ rules require you to log in and accept their terms of use to view certain listing data.
No Image Found
Local MLS®️ rules require you to log in and accept their terms of use to view certain listing data.
No Image Found
Local MLS®️ rules require you to log in and accept their terms of use to view certain listing data.
No Image Found
Local MLS®️ rules require you to log in and accept their terms of use to view certain listing data.
Check out 100+ listings near this property. Listings updated daily
See the Latest Listings by Cities
1500+ home for sale in Ontario
