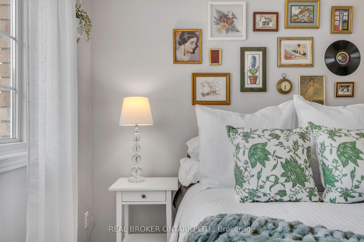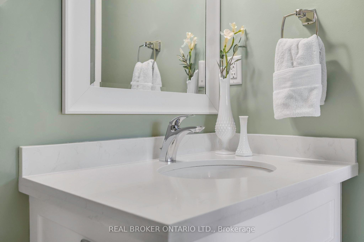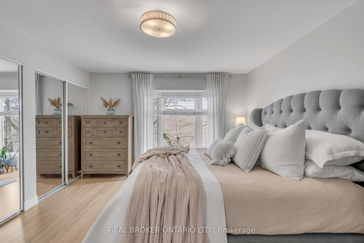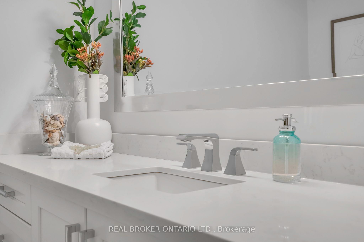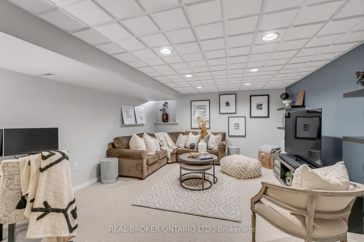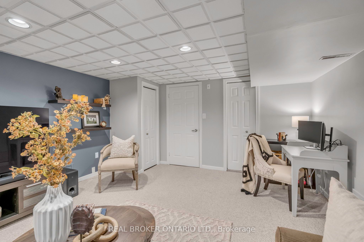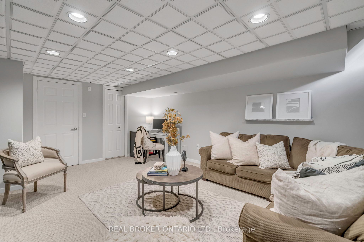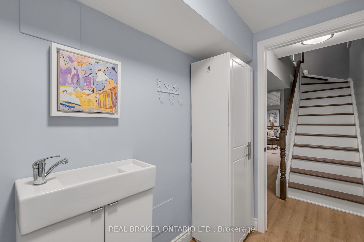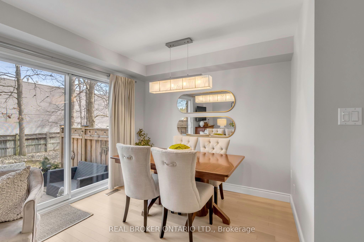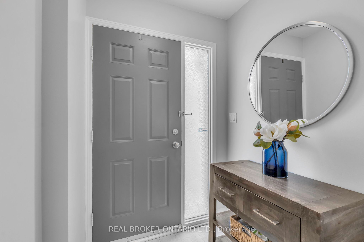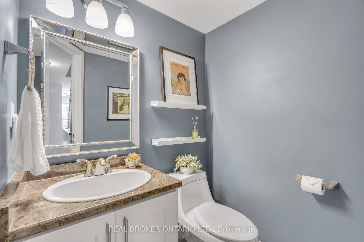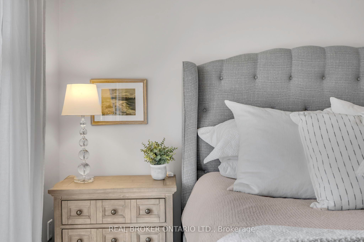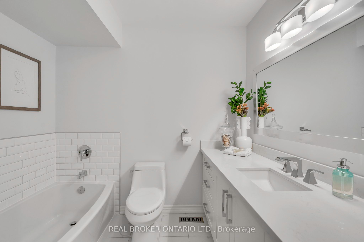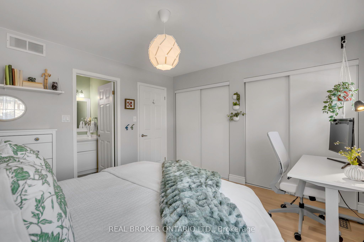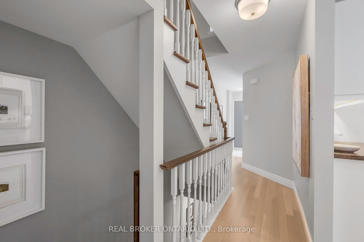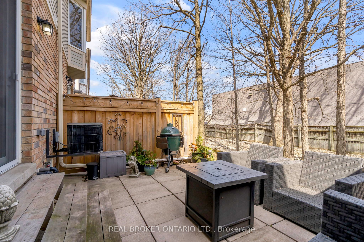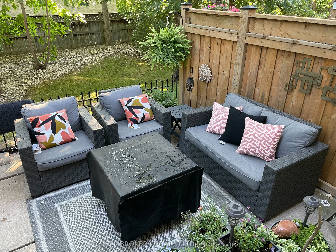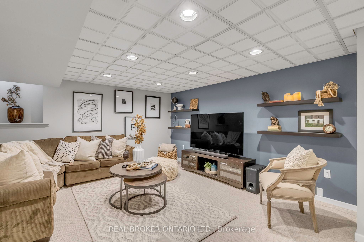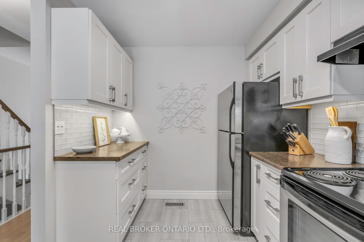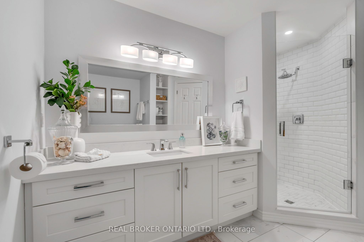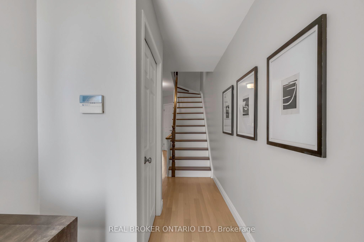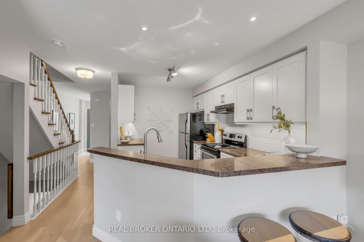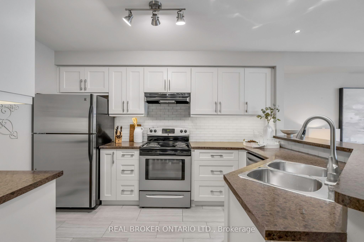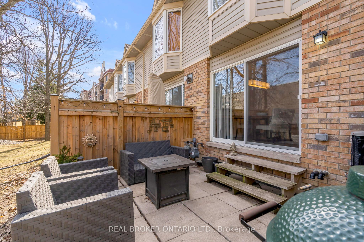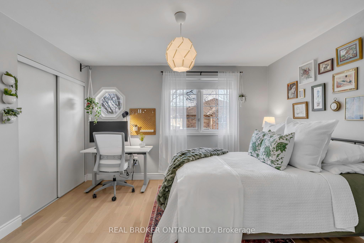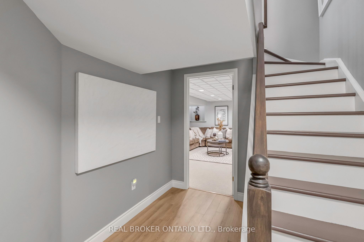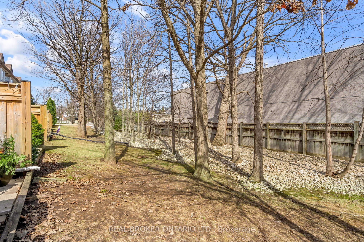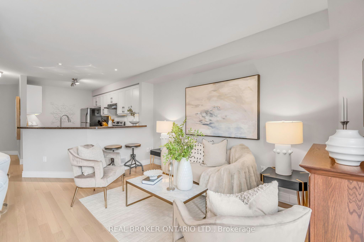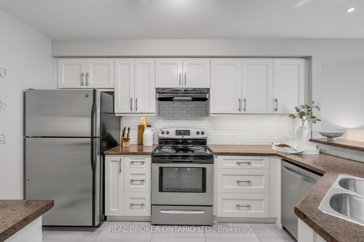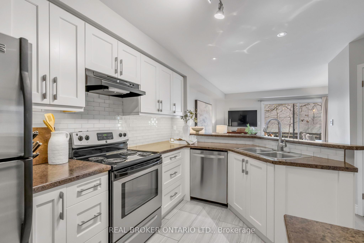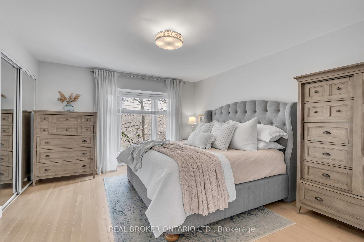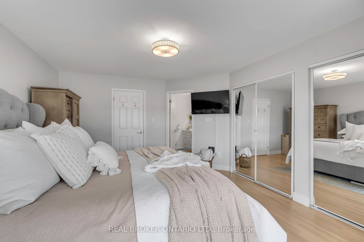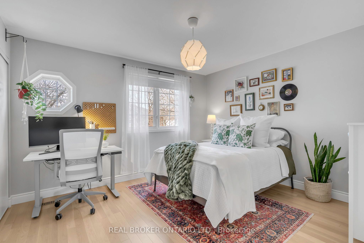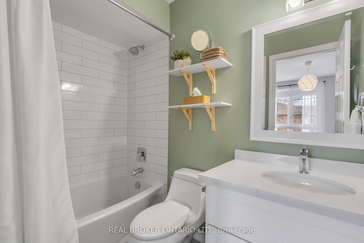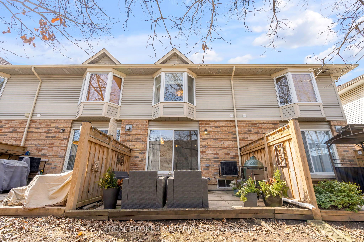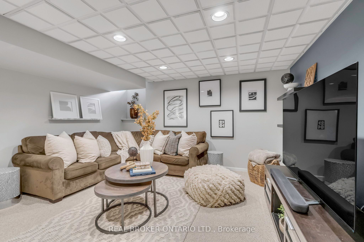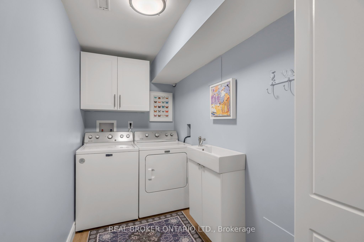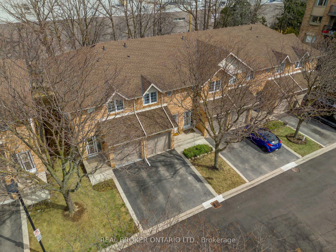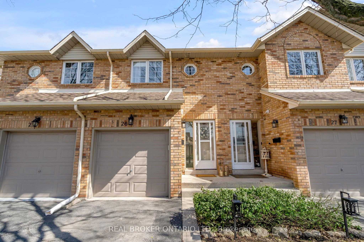
List Price: $814,900 + $384 maint. fee
2015 Cleaver Avenue, Burlington, L7M 4J7
- By REAL BROKER ONTARIO LTD.
Condo Townhouse|MLS - #W12074847|New
2 Bed
3 Bath
1000-1199 Sqft.
Built-In Garage
Included in Maintenance Fee:
Common Elements
Building Insurance
Parking
Price comparison with similar homes in Burlington
Compared to 10 similar homes
-15.0% Lower↓
Market Avg. of (10 similar homes)
$959,245
Note * Price comparison is based on the similar properties listed in the area and may not be accurate. Consult licences real estate agent for accurate comparison
Room Information
| Room Type | Features | Level |
|---|---|---|
| Living Room 4.55 x 4.33 m | W/O To Patio, Hardwood Floor, Combined w/Dining | Ground |
| Kitchen 3.99 x 2.72 m | Ceramic Floor, Open Concept, B/I Dishwasher | Ground |
| Primary Bedroom 4.55 x 3.93 m | Bay Window, 5 Pc Ensuite, Mirrored Closet | Second |
| Bedroom 2 3.93 x 3.35 m | 4 Pc Ensuite, Mirrored Closet, Broadloom | Second |
Client Remarks
Looking for a beautifully updated home where privacy, style, and convenience meet? Welcome to 2015 Cleaver Ave, Unit 26, a bright and spacious two-storey townhome in the highly desirable Headon Forest community. With no direct neighbours behind, this home backs onto a serene wooded greenspace, offering a private and peaceful retreat right in your backyard. Step inside to an open-concept main floor that's both welcoming and functional. The spacious living and dining areas flow seamlessly into a landscaped backyard, offering the perfect spot for quiet mornings or summer entertaining. The renovated kitchen is designed with practicality in mind. It features ample cabinetry, generous counter space, and a breakfast bar for casual meals or hosting friends. A convenient powder room completes this level. Upstairs, discover two generous bedrooms, each with its own updated ensuite. The primary suite is a standout, offering plenty of closet space and a spa-like ensuite with quartz countertops, a soaking tub, and a separate glass shower. The second bedroom also features ample natural light, modern finishes, and its own private ensuite. The finished basement offers a spacious rec room, perfect for movie nights, a home office, or a workout area. With its generous layout, this space can easily adapt to your needs, whether you're looking for an entertainment area or a functional multipurpose room. A dedicated laundry room with a sink and additional storage ensures everything stays organized. Enjoy a low-maintenance lifestyle with professionally maintained landscaping, giving you more time to relax and less time spent on yard work. Other highlights include a private garage with an automatic door opener, visitor parking, and easy access to parks, top-rated schools, shopping, and major highways. Move-in ready and thoughtfully designed, this home offers comfort, space, and style in one of Burlington's most sought-after neighbourhoods.
Property Description
2015 Cleaver Avenue, Burlington, L7M 4J7
Property type
Condo Townhouse
Lot size
N/A acres
Style
2-Storey
Approx. Area
N/A Sqft
Home Overview
Last check for updates
Virtual tour
N/A
Basement information
Finished,Full
Building size
N/A
Status
In-Active
Property sub type
Maintenance fee
$383.99
Year built
--
Amenities
BBQs Allowed
Visitor Parking
Walk around the neighborhood
2015 Cleaver Avenue, Burlington, L7M 4J7Nearby Places

Shally Shi
Sales Representative, Dolphin Realty Inc
English, Mandarin
Residential ResaleProperty ManagementPre Construction
Mortgage Information
Estimated Payment
$0 Principal and Interest
 Walk Score for 2015 Cleaver Avenue
Walk Score for 2015 Cleaver Avenue

Book a Showing
Tour this home with Shally
Frequently Asked Questions about Cleaver Avenue
Recently Sold Homes in Burlington
Check out recently sold properties. Listings updated daily
No Image Found
Local MLS®️ rules require you to log in and accept their terms of use to view certain listing data.
No Image Found
Local MLS®️ rules require you to log in and accept their terms of use to view certain listing data.
No Image Found
Local MLS®️ rules require you to log in and accept their terms of use to view certain listing data.
No Image Found
Local MLS®️ rules require you to log in and accept their terms of use to view certain listing data.
No Image Found
Local MLS®️ rules require you to log in and accept their terms of use to view certain listing data.
No Image Found
Local MLS®️ rules require you to log in and accept their terms of use to view certain listing data.
No Image Found
Local MLS®️ rules require you to log in and accept their terms of use to view certain listing data.
No Image Found
Local MLS®️ rules require you to log in and accept their terms of use to view certain listing data.
Check out 100+ listings near this property. Listings updated daily
See the Latest Listings by Cities
1500+ home for sale in Ontario
