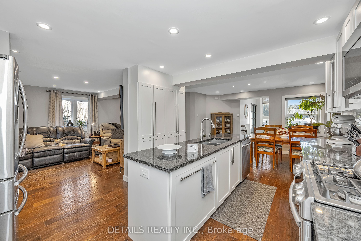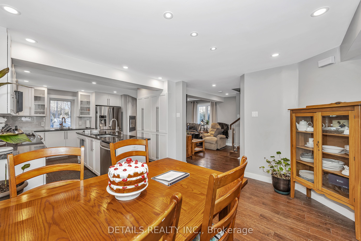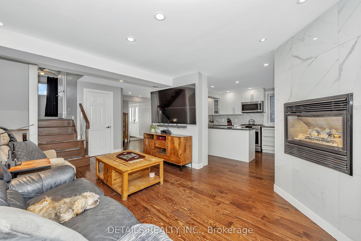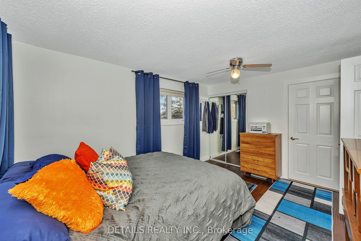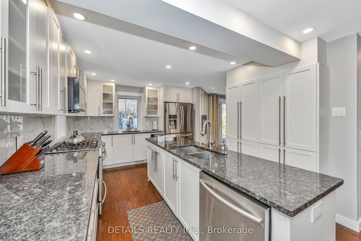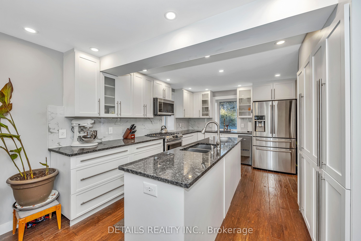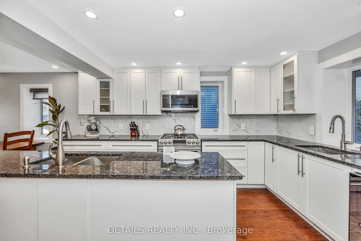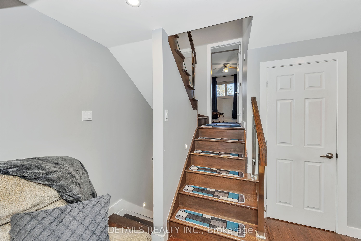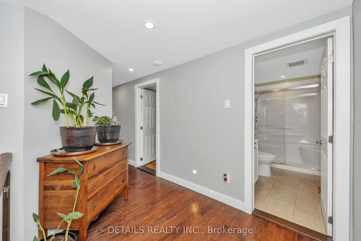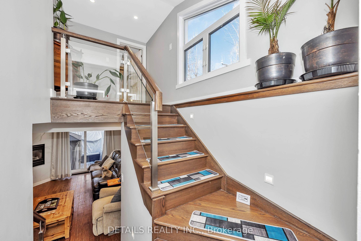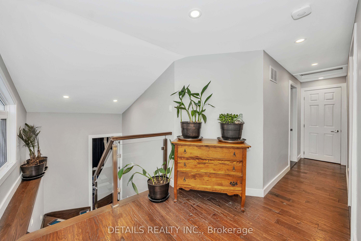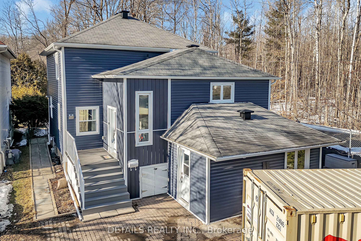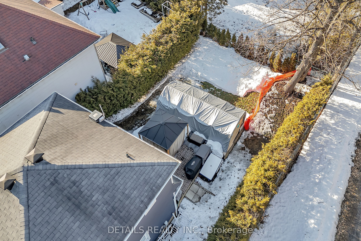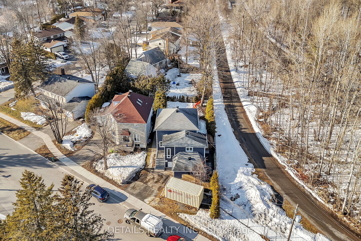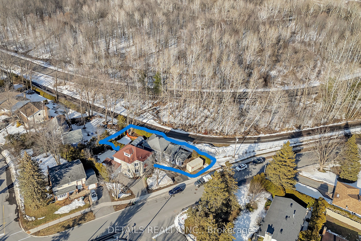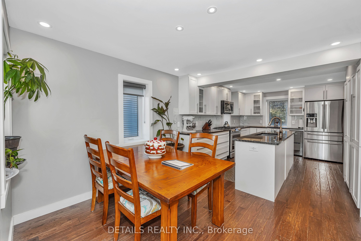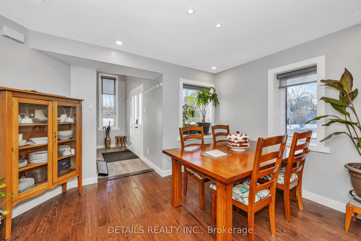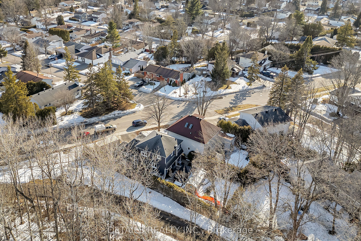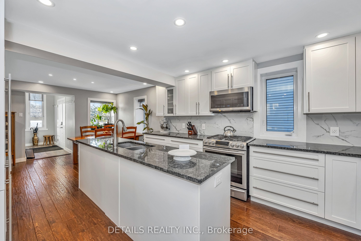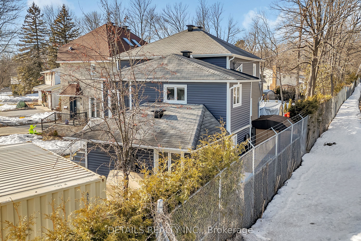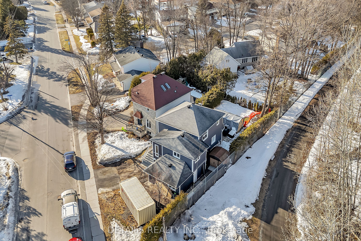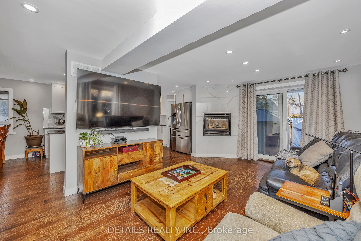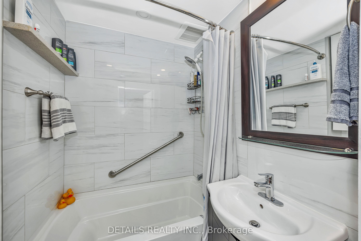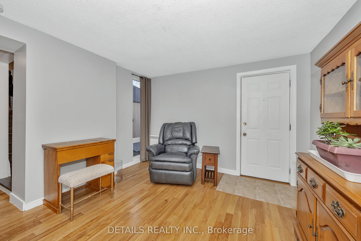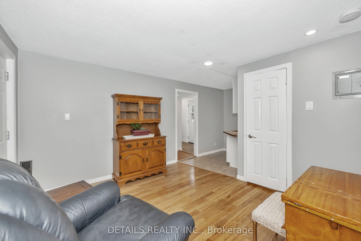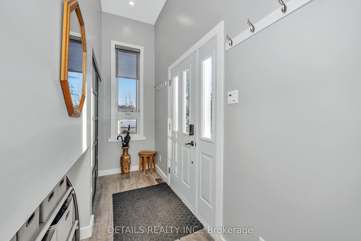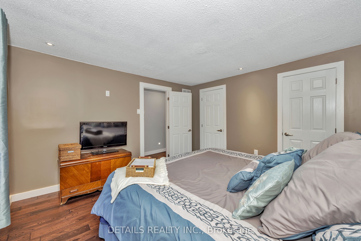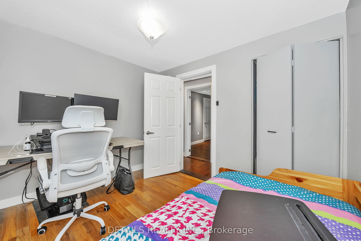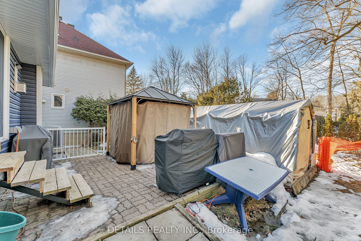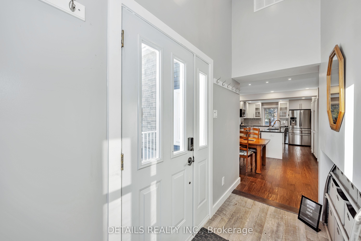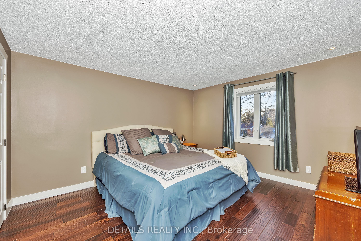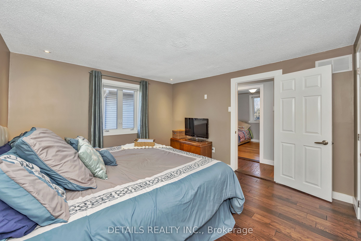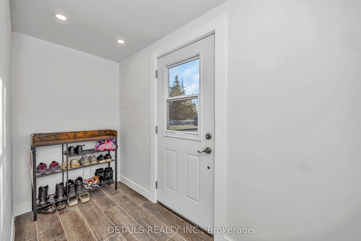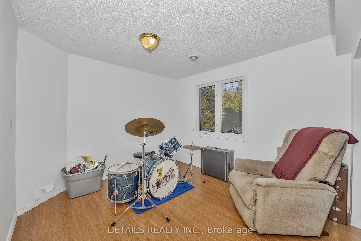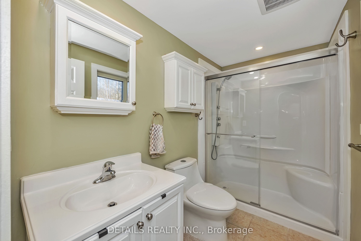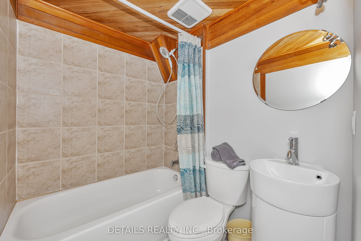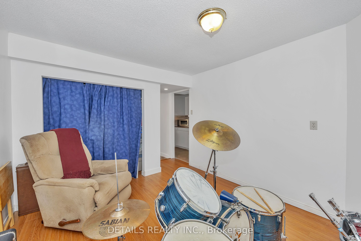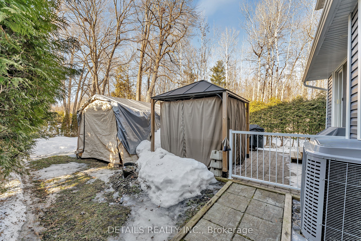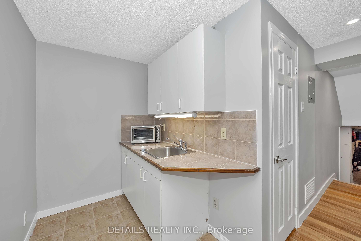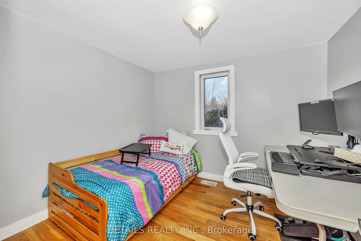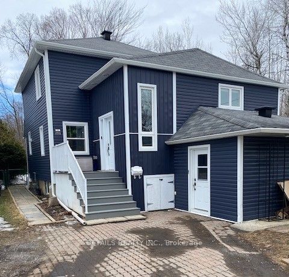
List Price: $998,900
84 EASTPARK Drive, Blackburn Hamlet, K1B 4A4
- By DETAILS REALTY INC.
Detached|MLS - #X12024848|New
5 Bed
4 Bath
1500-2000 Sqft.
None Garage
Price comparison with similar homes in Blackburn Hamlet
Compared to 1 similar home
22.3% Higher↑
Market Avg. of (1 similar homes)
$817,000
Note * Price comparison is based on the similar properties listed in the area and may not be accurate. Consult licences real estate agent for accurate comparison
Room Information
| Room Type | Features | Level |
|---|---|---|
| Kitchen 4.42 x 3.35 m | Recessed Lighting, Granite Counters | Main |
| Living Room 5.49 x 3.58 m | Gas Fireplace, Carpet Free, Recessed Lighting | Main |
| Dining Room 3.84 x 3.05 m | Main | |
| Primary Bedroom 4.22 x 3.33 m | 4 Pc Ensuite, Walk-In Closet(s), Carpet Free | Second |
| Bedroom 2 3.89 x 3.66 m | Walk-In Closet(s), Carpet Free | Third |
| Bedroom 3 3.02 x 2.74 m | Carpet Free | Third |
| Bedroom 4 2.74 x 2.69 m | Carpet Free | Third |
| Bedroom 5 3.17 x 3 m | Carpet Free | Ground |
Client Remarks
FABULOUS, rarely available, multi-level home in Blackburn Hamlet. This home has been renovated and modernized, insulated and lovingly lived in. The fully renovated kitchen boasts stainless appliances, natural gas range, granite countertops and a large-slab marble backsplash, built-in wine fridge, built-in recycling area. The welcoming livingroom has a gas fireplace with marble surround and access to the back patio through sliding glass doors. The main level has oak floors, stairs, and modern glass railings. Recessed LED Lighting throughout the home is bright and energy efficient. Find a bright and cheerful primary bedroom on the second level, complete with walk in closet & 4 piece ensuite bath. On the 3rd level, find another larger bedroom with 2 walk in closets, 2 futher bedrooms & a 3 piece bath with a glass door, walk-in shower, as well as a bright, sunny foyer at the top of the stairs. Programmable night lights can be set to provide soft lighting as necessary, in the primary, upstairs & main floor bathrooms, as well as along the stairway. On the ground floor level, an in-law suite with 2 separate entrances that is accessible from the driveway. A foyer, bedroom, living area and kitchenette that can be made a private suite for added income, or be used for multigenerational living. The private, fully fenced backyard holds a hot tub enclosed in a fully curtained gazebo, cedar hedges, interlock patio & a natural gas bbq for enjoying & entertaining. The lower level, extra large laundry room provides ample space to accommodate all of your needs. The R60 insulation in the roof and the foam insulation in the main floor exterior walls keep this home warm and cozy. Wired for a generator, separate electrical panel for the in-law suite, and an updated 200 amp entrance for the house. Nest Protect System. 2018 - Furnace, Heat pump, air conditioner, hot water tank, oak stairs and railings, baseboards and trim, composite veranda, main, 2nd & 3rd floor bathrooms and MUCH MORE.
Property Description
84 EASTPARK Drive, Blackburn Hamlet, K1B 4A4
Property type
Detached
Lot size
N/A acres
Style
Sidesplit 3
Approx. Area
N/A Sqft
Home Overview
Basement information
Partially Finished
Building size
N/A
Status
In-Active
Property sub type
Maintenance fee
$N/A
Year built
--
Walk around the neighborhood
84 EASTPARK Drive, Blackburn Hamlet, K1B 4A4Nearby Places

Shally Shi
Sales Representative, Dolphin Realty Inc
English, Mandarin
Residential ResaleProperty ManagementPre Construction
Mortgage Information
Estimated Payment
$0 Principal and Interest
 Walk Score for 84 EASTPARK Drive
Walk Score for 84 EASTPARK Drive

Book a Showing
Tour this home with Shally
Frequently Asked Questions about EASTPARK Drive
Recently Sold Homes in Blackburn Hamlet
Check out recently sold properties. Listings updated daily
No Image Found
Local MLS®️ rules require you to log in and accept their terms of use to view certain listing data.
No Image Found
Local MLS®️ rules require you to log in and accept their terms of use to view certain listing data.
No Image Found
Local MLS®️ rules require you to log in and accept their terms of use to view certain listing data.
No Image Found
Local MLS®️ rules require you to log in and accept their terms of use to view certain listing data.
No Image Found
Local MLS®️ rules require you to log in and accept their terms of use to view certain listing data.
No Image Found
Local MLS®️ rules require you to log in and accept their terms of use to view certain listing data.
No Image Found
Local MLS®️ rules require you to log in and accept their terms of use to view certain listing data.
No Image Found
Local MLS®️ rules require you to log in and accept their terms of use to view certain listing data.
Check out 100+ listings near this property. Listings updated daily
See the Latest Listings by Cities
1500+ home for sale in Ontario
