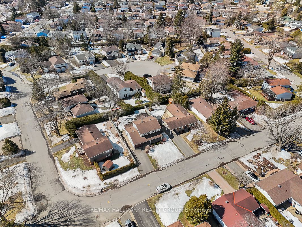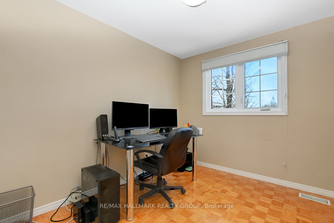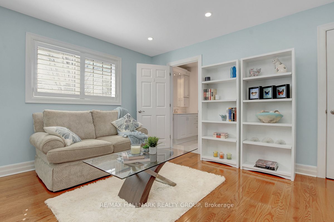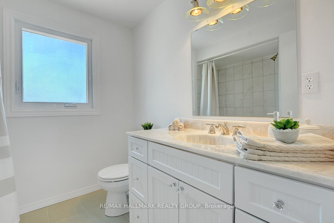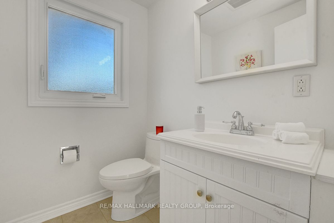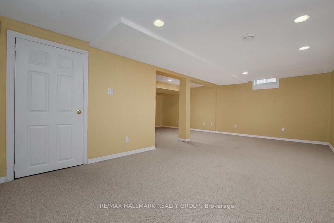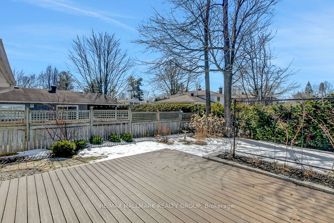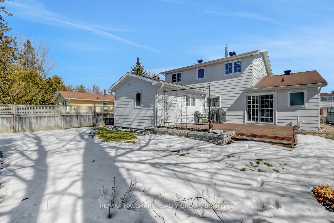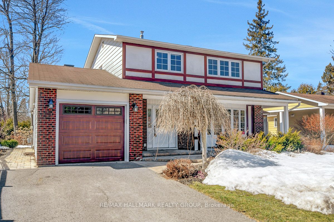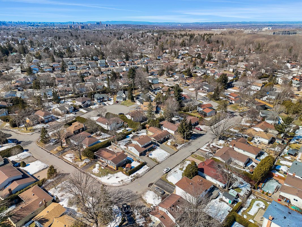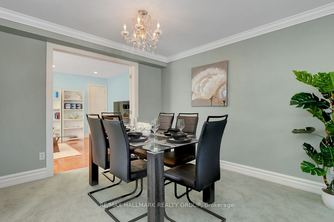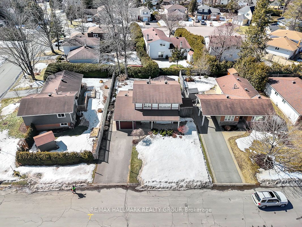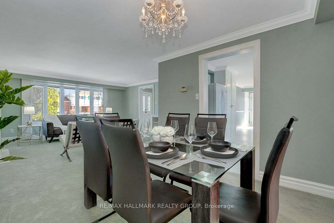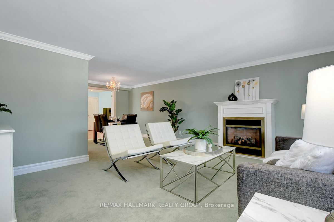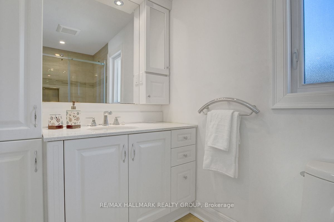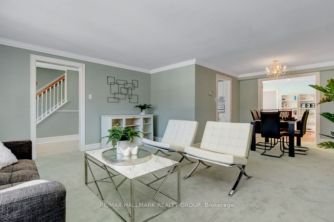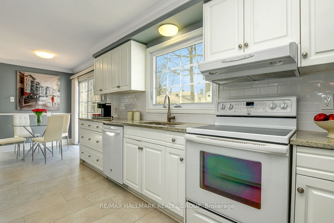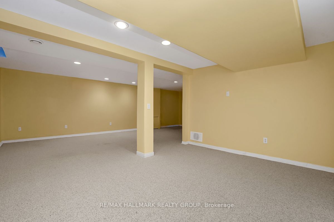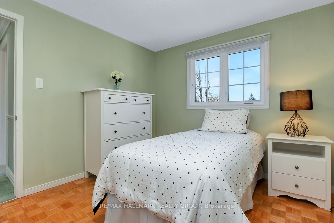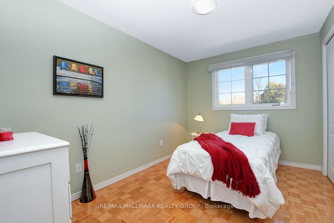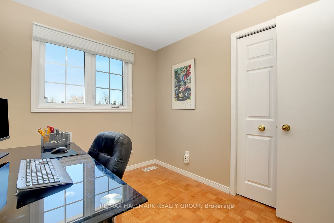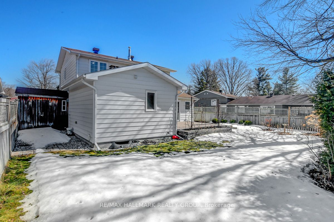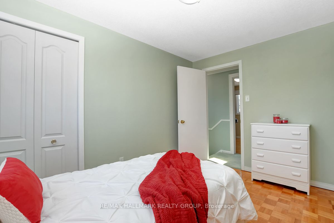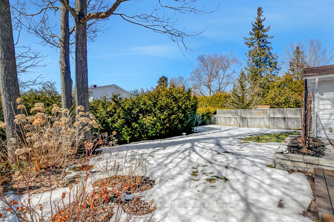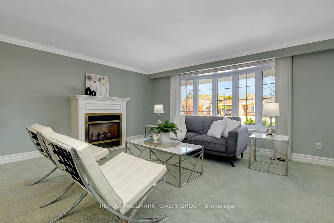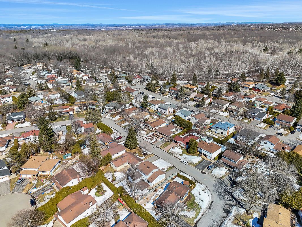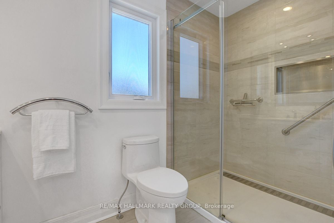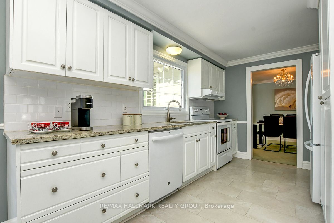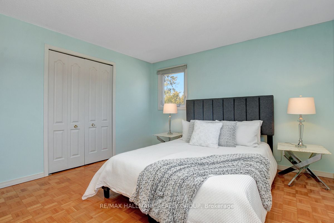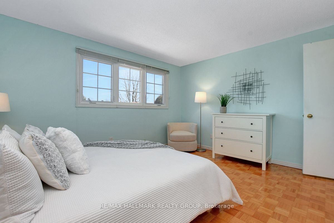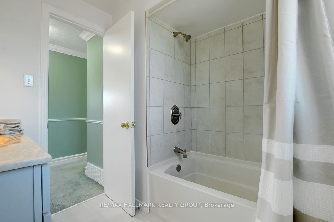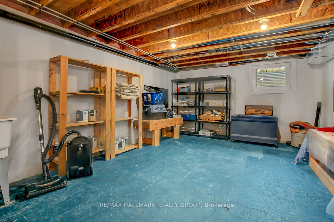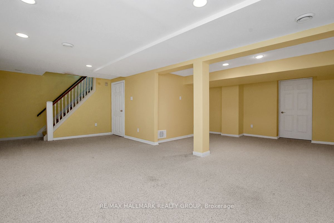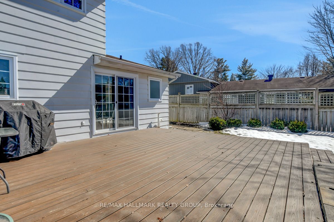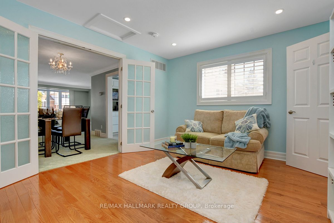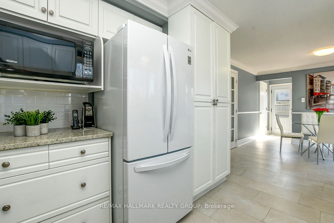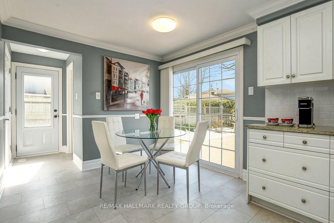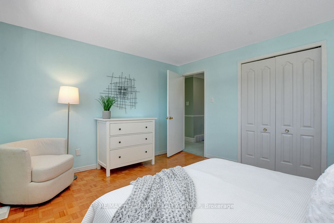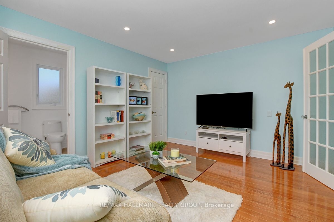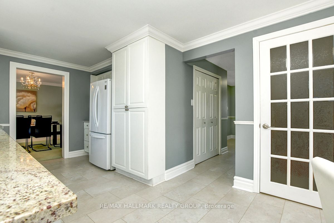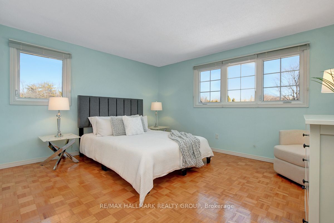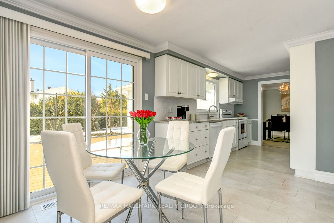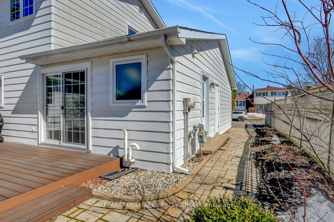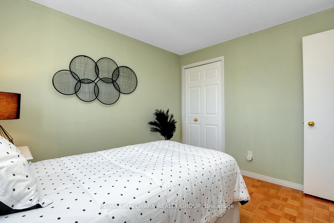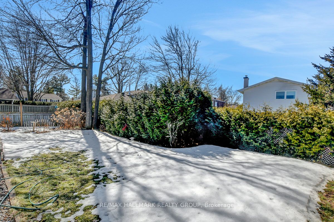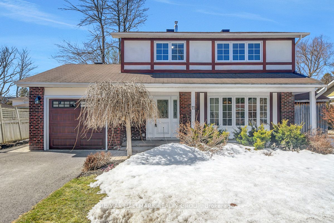
List Price: $750,000
11 Wedgewood Crescent, Blackburn Hamlet, K1B 4B5
- By RE/MAX HALLMARK REALTY GROUP
Detached|MLS - #X12045513|New
5 Bed
3 Bath
1500-2000 Sqft.
Attached Garage
Room Information
| Room Type | Features | Level |
|---|---|---|
| Dining Room 3.08 x 3.06 m | Main | |
| Kitchen 2.35 x 2.87 m | Main | |
| Bedroom 4.25 x 3.66 m | 3 Pc Ensuite | Main |
| Primary Bedroom 3.62 x 4.18 m | Second | |
| Bedroom 2 2.95 x 3.18 m | Second | |
| Bedroom 3 2.58 x 3.63 m | Second | |
| Bedroom 4 2.44 x 2.88 m | Second |
Client Remarks
Welcome to this beautifully maintained detached home on a quiet, family-friendly street in the heart of Blackburn Hamlet. With ample street parking available and fewer neighbours behind, this home offers both convenience and a sense of privacy. Step inside to find a bright and inviting family room, where a cozy gas fireplace serves as the perfect focal point for relaxing evenings. The galley-style eat-in kitchen is a standout feature, boasting an updated, oversized patio door much larger than those in neighbouring homes which floods the space with natural light and provides a unique, open view. Instead of looking directly at houses behind, the perspective creates a "hallway of depth" effect, enhancing the sense of space and seclusion. The living area was extended through a professionally built addition, complete with a full basement, creating even more functional space. This addition includes a spacious bedroom with its own ensuite, offering a versatile option for guests, in-laws, or a convenient main-floor primary suite. Upstairs, you'll find four generously sized bedrooms, each with ample closet space and large windows that bring in plenty of natural light. The fully finished basement expands the living space even further, offering endless possibilities with a recreation room, workshop, and storage room. Additionally, the pantry on the main floor was previously the inside entry from the garage and can easily be converted back if needed. Outside, the private backyard is perfect for entertaining or unwinding, with mature trees and a well-maintained lawn. Located just minutes from parks, schools, shopping, and recreational facilities, this home seamlessly combines suburban tranquility with easy access to urban conveniences. Don't miss this opportunity to make 11 Wedgewood Crescent your next home! 48 hour irrevocable on all offers.
Property Description
11 Wedgewood Crescent, Blackburn Hamlet, K1B 4B5
Property type
Detached
Lot size
N/A acres
Style
2-Storey
Approx. Area
N/A Sqft
Home Overview
Basement information
Finished,Full
Building size
N/A
Status
In-Active
Property sub type
Maintenance fee
$N/A
Year built
--
Walk around the neighborhood
11 Wedgewood Crescent, Blackburn Hamlet, K1B 4B5Nearby Places

Shally Shi
Sales Representative, Dolphin Realty Inc
English, Mandarin
Residential ResaleProperty ManagementPre Construction
Mortgage Information
Estimated Payment
$0 Principal and Interest
 Walk Score for 11 Wedgewood Crescent
Walk Score for 11 Wedgewood Crescent

Book a Showing
Tour this home with Shally
Frequently Asked Questions about Wedgewood Crescent
Recently Sold Homes in Blackburn Hamlet
Check out recently sold properties. Listings updated daily
No Image Found
Local MLS®️ rules require you to log in and accept their terms of use to view certain listing data.
No Image Found
Local MLS®️ rules require you to log in and accept their terms of use to view certain listing data.
No Image Found
Local MLS®️ rules require you to log in and accept their terms of use to view certain listing data.
No Image Found
Local MLS®️ rules require you to log in and accept their terms of use to view certain listing data.
No Image Found
Local MLS®️ rules require you to log in and accept their terms of use to view certain listing data.
No Image Found
Local MLS®️ rules require you to log in and accept their terms of use to view certain listing data.
No Image Found
Local MLS®️ rules require you to log in and accept their terms of use to view certain listing data.
No Image Found
Local MLS®️ rules require you to log in and accept their terms of use to view certain listing data.
Check out 100+ listings near this property. Listings updated daily
See the Latest Listings by Cities
1500+ home for sale in Ontario
