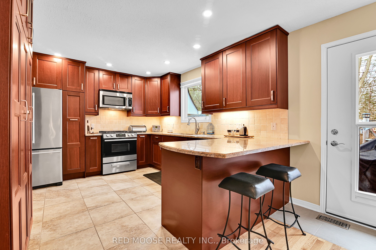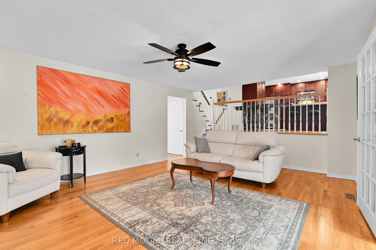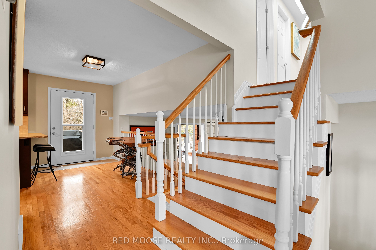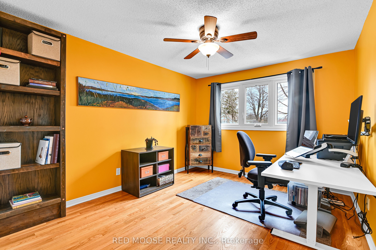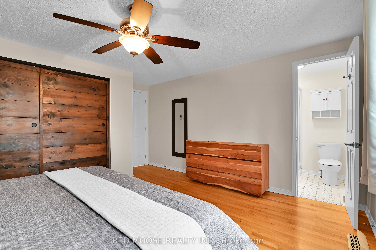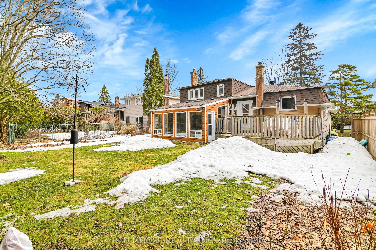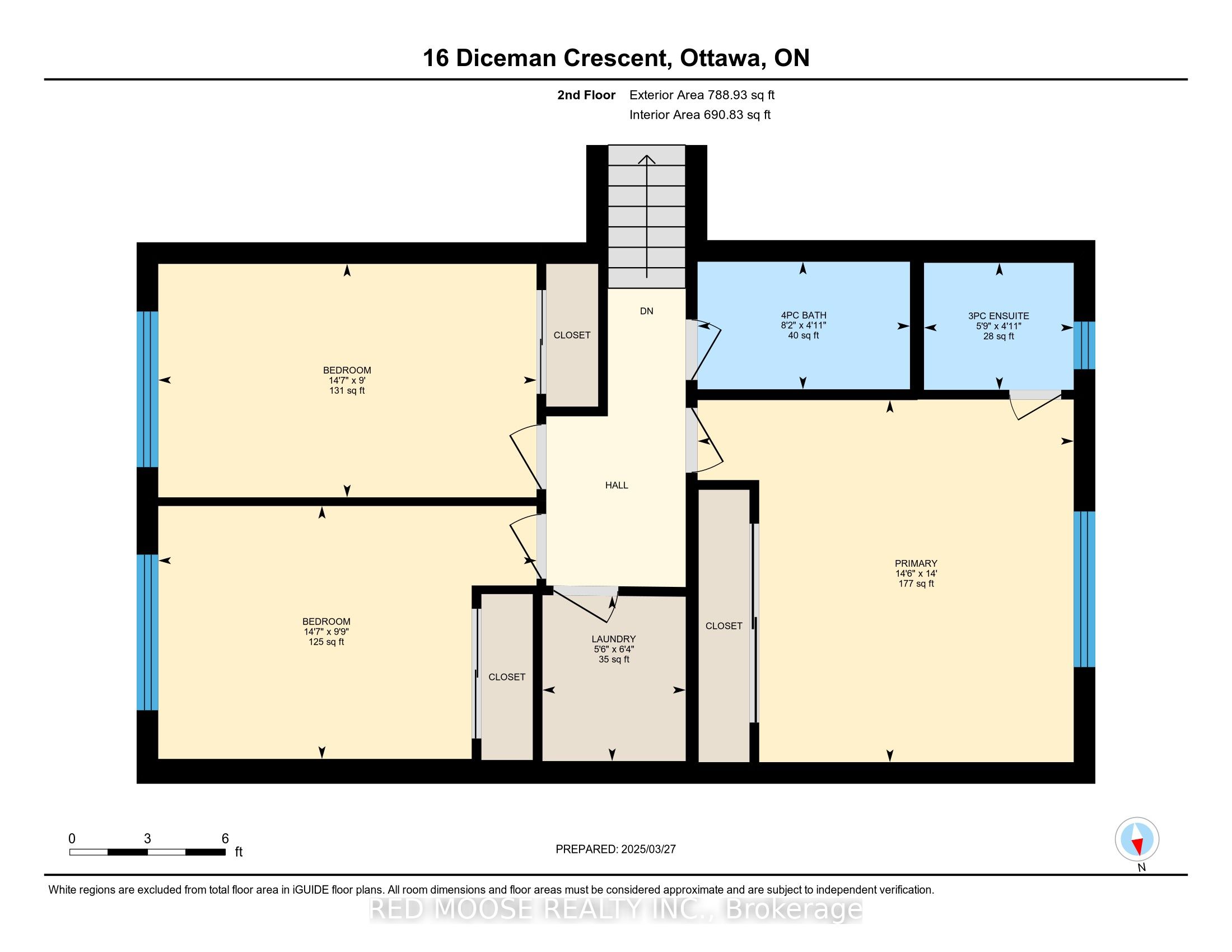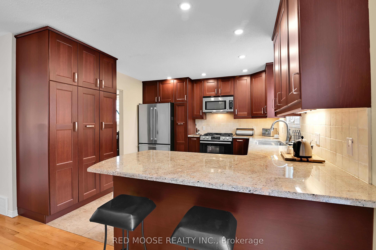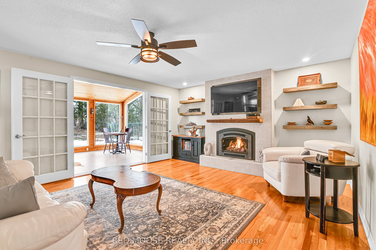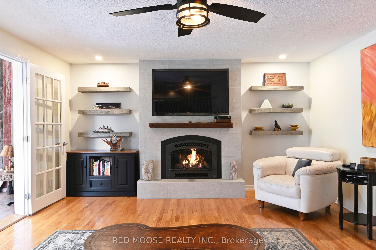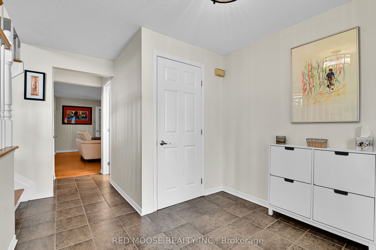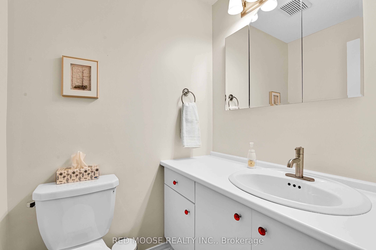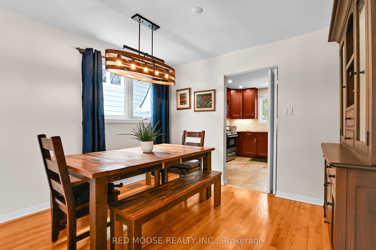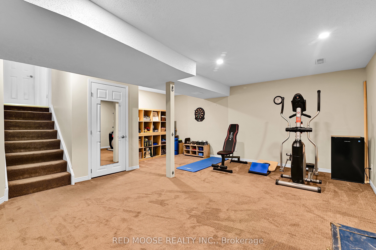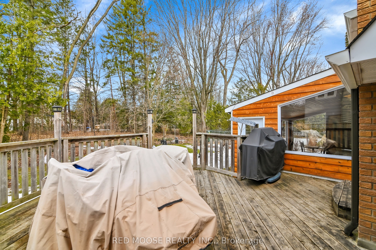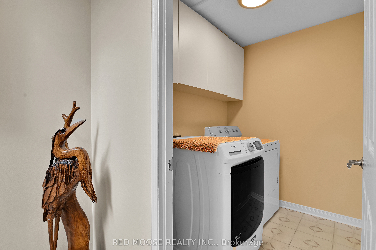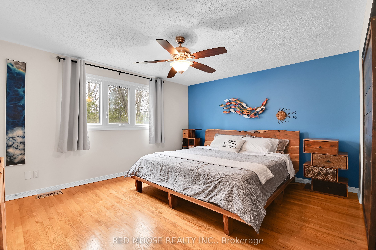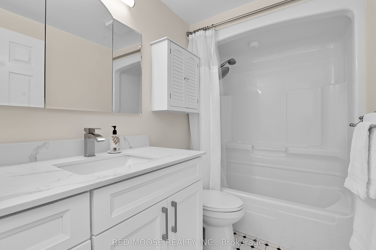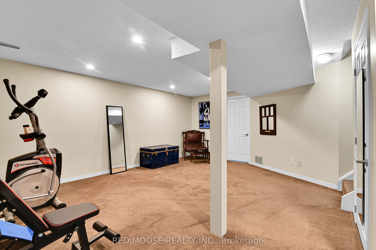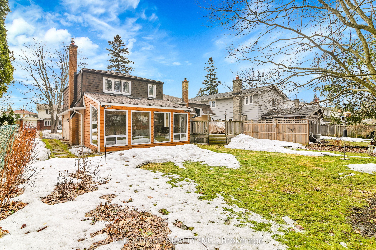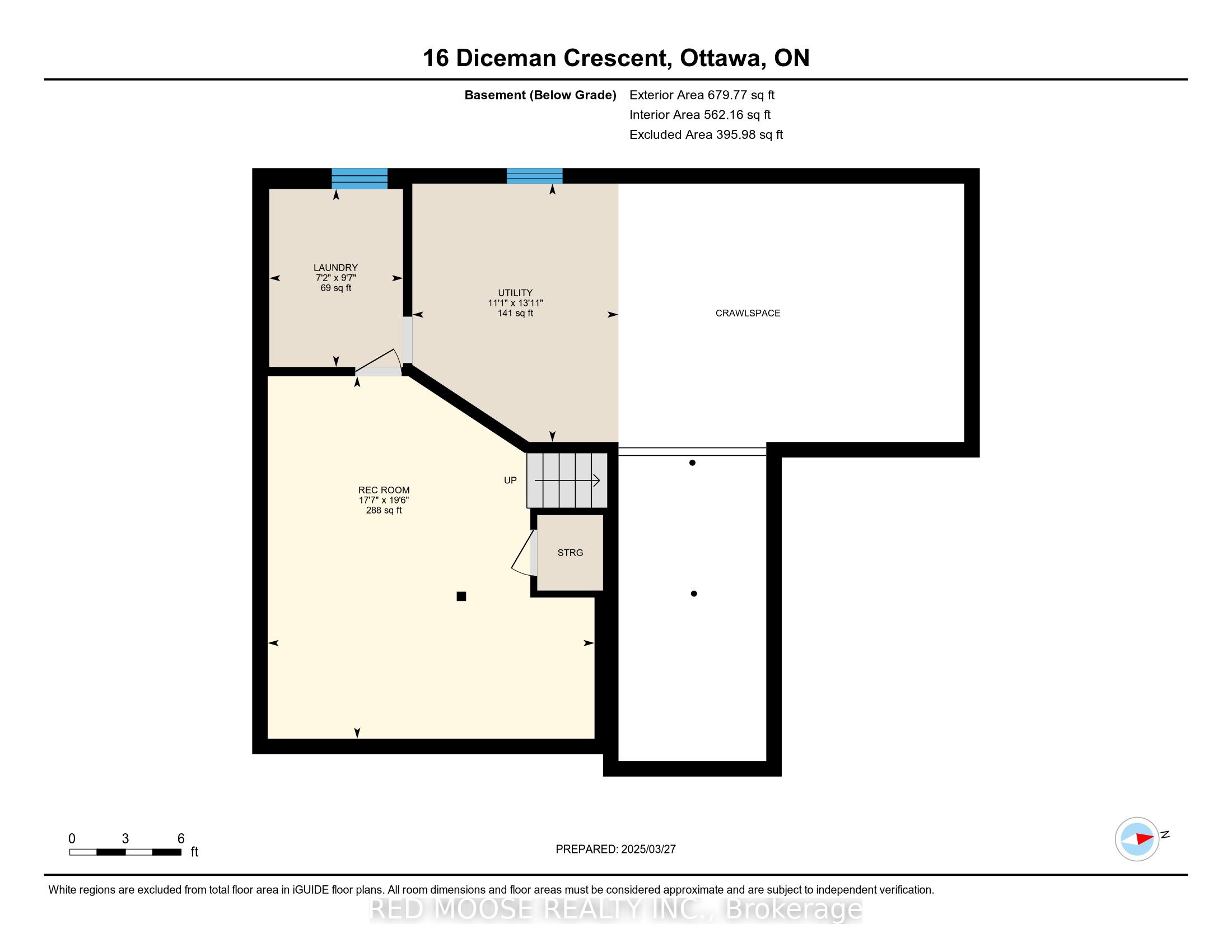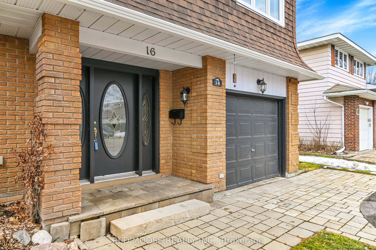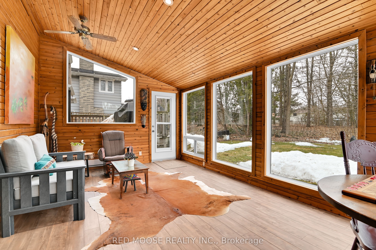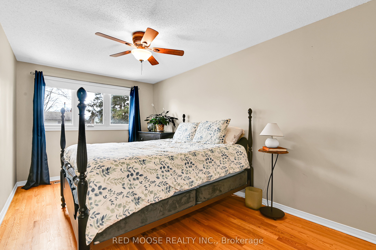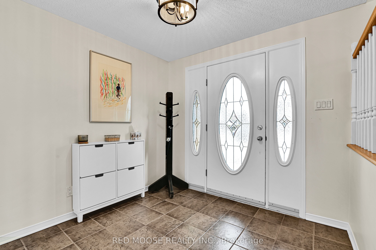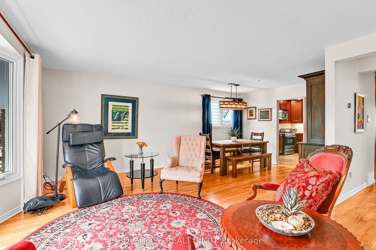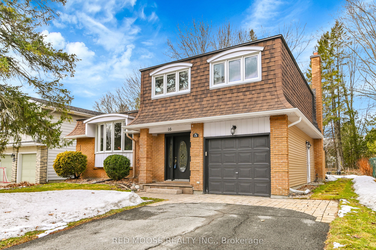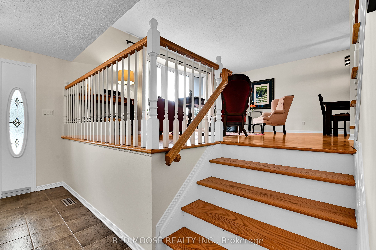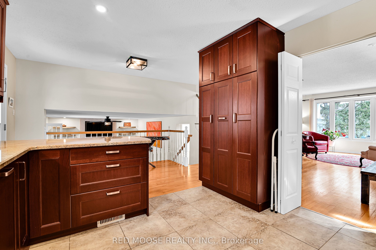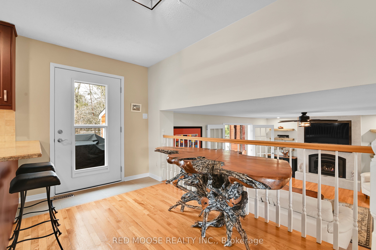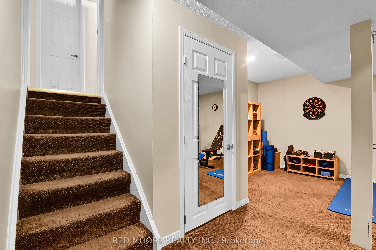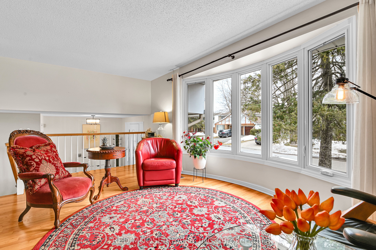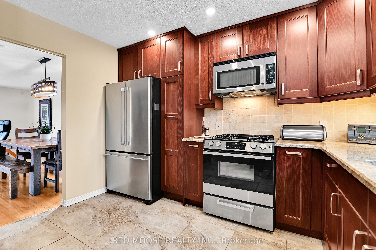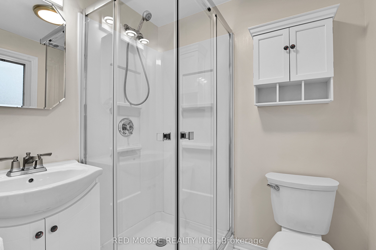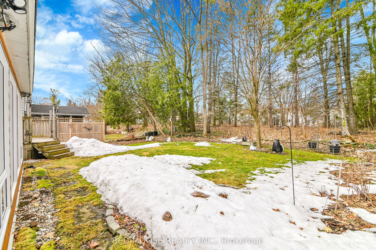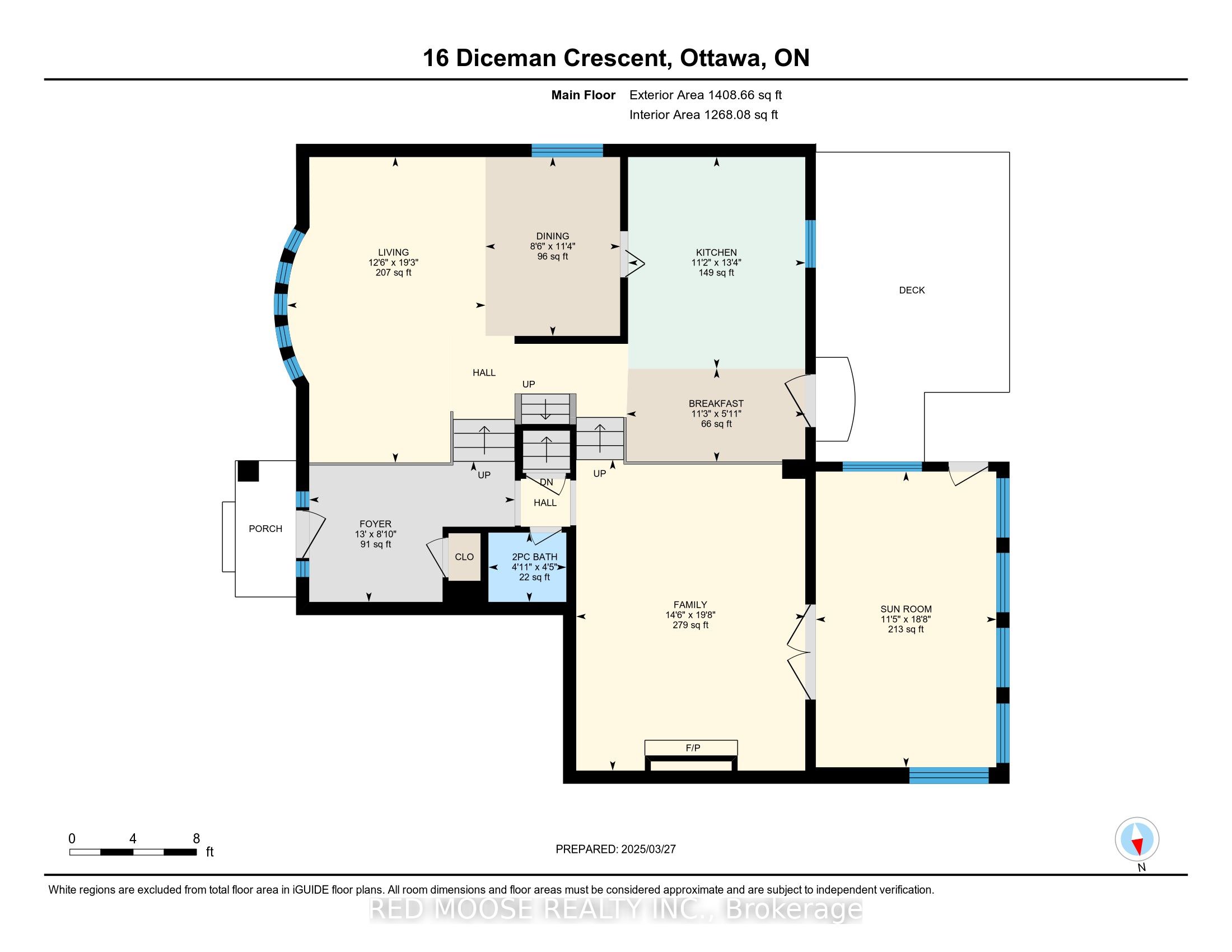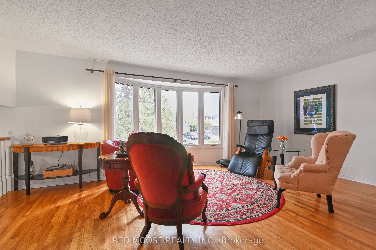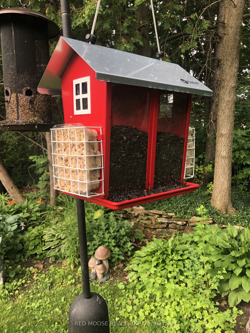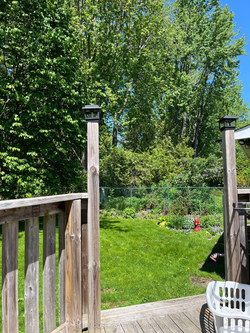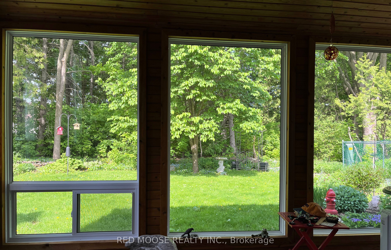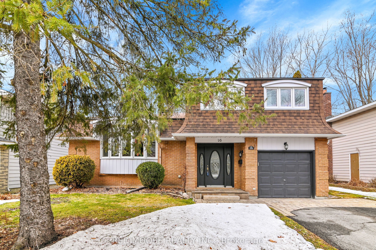
List Price: $819,900
16 Diceman Crescent, Blackburn Hamlet, K1B 3Y3
- By RED MOOSE REALTY INC.
Detached|MLS - #X12056829|New
3 Bed
3 Bath
Attached Garage
Price comparison with similar homes in Blackburn Hamlet
Compared to 1 similar home
5.3% Higher↑
Market Avg. of (1 similar homes)
$779,000
Note * Price comparison is based on the similar properties listed in the area and may not be accurate. Consult licences real estate agent for accurate comparison
Room Information
| Room Type | Features | Level |
|---|---|---|
| Living Room 5.88 x 3.82 m | Bay Window | In Between |
| Dining Room 3.44 x 2.59 m | In Between | |
| Kitchen 4.07 x 3.41 m | Updated | In Between |
| Primary Bedroom 4.42 x 4.26 m | Overlooks Backyard | Upper |
| Bedroom 2 4.45 x 2.74 m | Upper | |
| Bedroom 3 4.45 x 2.97 m | Upper |
Client Remarks
OPEN HOUSE SAT APRIL 5th from 2-4pm AND SUN APRIL 6th from 2-4pm! WOW!! Costain Built detached side-split with 3 bedrooms, 3 bathrooms backing onto trees with no rear neighbors. This tastefully updated property has been lovingly cared for with an incredible amount of attention to detail put into the updates and maintenance of this property. Don't compare us to other side-splits as this one is SPECIAL!! An Open Foyer welcomes you into the property and gives you the choice to go up a few steps into the living room or you can head straight into the family room of your dreams. With a dual stage gas fireplace and luxurious Italian tiles, the reclaimed mantle is a center piece for this space. Go a few steps further into the 4 season sun-room that looks out at nature. Its hard to believe you aren't at the cottage. Overlooking the family room, the updated kitchen will entice even the most modest chef to explore their culinary passions. Upstairs are three large bedrooms, including the primary which has its own 3 piece en-suite, along with a second full washroom and upstairs Laundry. In the basement there is a full ceiling height rec room and utility room plus a bonus space with a laundry room sink. The basement doesn't stop there we also have a huge crawl space area for storage or a great play area for the kids. Some of the many recent updates include: 2024(approx) New washroom vanity W quartz counter-top, New light fixtures in all 3 washrooms, new glass surround in the En-suite. 2022(approx): 41 inch over-sized back door to the deck, Gas Fireplace and Italian tiles, French drain. 2021(approx): Nest thermostat, new Eaves-troughs and gutter guards. 2020(approx) 4 season sun-room with new double pane thermo windows, Blown in insulation into floor, new floors, and cedar, Extra attic insulation. System ages approx = AC 10+ yrs, Furnace 2 yrs, Roof 6 yrs. PLEASE USE 3D VIRTUAL TOUR LINK PRIOR TO BOOKING YOUR SHOWING
Property Description
16 Diceman Crescent, Blackburn Hamlet, K1B 3Y3
Property type
Detached
Lot size
N/A acres
Style
Sidesplit
Approx. Area
N/A Sqft
Home Overview
Last check for updates
Virtual tour
N/A
Basement information
Partially Finished,Half
Building size
N/A
Status
In-Active
Property sub type
Maintenance fee
$N/A
Year built
2024
Walk around the neighborhood
16 Diceman Crescent, Blackburn Hamlet, K1B 3Y3Nearby Places

Shally Shi
Sales Representative, Dolphin Realty Inc
English, Mandarin
Residential ResaleProperty ManagementPre Construction
Mortgage Information
Estimated Payment
$0 Principal and Interest
 Walk Score for 16 Diceman Crescent
Walk Score for 16 Diceman Crescent

Book a Showing
Tour this home with Shally
Frequently Asked Questions about Diceman Crescent
Recently Sold Homes in Blackburn Hamlet
Check out recently sold properties. Listings updated daily
No Image Found
Local MLS®️ rules require you to log in and accept their terms of use to view certain listing data.
No Image Found
Local MLS®️ rules require you to log in and accept their terms of use to view certain listing data.
No Image Found
Local MLS®️ rules require you to log in and accept their terms of use to view certain listing data.
No Image Found
Local MLS®️ rules require you to log in and accept their terms of use to view certain listing data.
No Image Found
Local MLS®️ rules require you to log in and accept their terms of use to view certain listing data.
No Image Found
Local MLS®️ rules require you to log in and accept their terms of use to view certain listing data.
No Image Found
Local MLS®️ rules require you to log in and accept their terms of use to view certain listing data.
No Image Found
Local MLS®️ rules require you to log in and accept their terms of use to view certain listing data.
Check out 100+ listings near this property. Listings updated daily
See the Latest Listings by Cities
1500+ home for sale in Ontario
