






Homeward Hills
Price Coming Soon
- Developer: Sorbara Group of Companies
- City:Oshawa
- Address:1040 Conlin Road East, Oshawa, ON
- Postal Code:L1H 8L7
- Type:Condo
- Status:Selling
- Occupancy:TBD
Project Details
The most anticipated preconstruction project in Oshawa.
Homeward Hills is a new townhouse and single family home community by Sorbara Group of Companies currently under construction at 1040 Conlin Road East, Oshawa. Homeward Hills unit sizes range from 1216 to 3161 square feet.
New Release of Townhomes & Detached Homes Coming Soon
Home.
It has never meant more than it does today. A definition that’s ever-evolving; ever-expanding. And with so much up in the air, it’s the steady ground of home we yearn for.
A place where our 9 to 5 can freely mingle with family dinner. Where features don’t simply finish a room, but fashion them to grow.
Ever-evolving, ever-expanding.
Set within the burgeoning landscape of North Oshawa is a master planned community developed to expand your horizons from the comforts of home. Here, amongst proximity and prosper, lifestyle dwells and opportunity resides. Plug in and unplug. Learn and lecture. Seek solace or explore.
This is a community designed to house hopscotch on driveways and Zoom calls from the kitchen island. Where a sense of security and sense of belonging come standard. Connection to elsewhere and closeness to what matters.
This is the new definition of home, one that’s ever-evolving, ever-expanding and ever-yours to redefine.
Homeward Hills.
Homeward, unbounded.
Features and finishes
TRADITIONAL AND BACK TO BACK TOWNHOMES FEATURES & FINISHES
QUALITY CONSTRUCTION AND ELEGANT EXTERIORS
• Superior architecturally designed and controlled homes with premium brick and masonry detailing, pre-cast concrete and/or stone, vinyl siding, and PVC trim and accents in selected locations (as per applicable plan).
• Steel insulated front entry door complete with weather stripping, grip set, sidelight and/or transom (as per applicable plan).
• Premium, high quality self-sealing shingles with a 25 year manufacturer's warranty and/or 2-ply flat roof membrane (as per applicable plan).
• Pre-finished, low maintenance soffits, fascia, eavestroughs and downspouts installed (as per applicable plan).
• Colour coordinated low-e argon filled vinyl casement windows on all elevations, excluding white basement windows which will receive thermo pane sliders (where applicable). All operable windows to receive screens.
• Premium quality, sectional roll-up garage doors with window lights (as per applicable plan).
• Poured concrete basement walls with damp proofing, weeping tile and exterior drainage membrane.
• Traditional Townhomes to receive two exterior hose bibs; one at rear of home and one in garage, and Back-to-Back Towns to receive one exterior hose bib in garage. Location to be determined by Vendor.
• Poured concrete, steel reinforced front porch (where applicable). Poured in place concrete front steps to be installed where required by grade.
• Pre-cast concrete slab walkway to front entry from driveway, and precast concrete slabs at rear sliding patio door, and at walkout to rear patio step(s).
• All driveways to consist of base and top-coat layers, applied in two separate stages (second coat applied within approximately one-year of first coat).
• Sunken entrances may be required due to grading and/or as per plan.
• All lots to be graded and sodded as per approved grading plans. Where applicable, side yards between homes may receive gravel in lieu of sod (at the discretion of the Vendor). All lots will be graded to meet requirements of the authority having jurisdiction.
DISTINCTIVE INTERIORS
• Traditional Townhomes to receive approximately 9'-0" high ceilings on main floor, and approximately 8'-0" high ceilings on second floor (except at coffered, sloped or cathedral ceilings and where drops are needed for structural or mechanical systems). Back-to-Back Towns to receive approximately 9'-0" high ceilings on main floor, and approximately 8'-0" high ceilings on all other floors (except at coffered, sloped or cathedral ceilings and where drops are needed for structural or mechanical systems).
• Smooth ceilings in kitchen, bathrooms, powder rooms and finished laundry rooms. All other areas to receive textured ceilings with 4" smooth border.
• One coat of primer and two coats of flat-finish, premium-quality latex paint on all finished walls throughout.
• Carpet grade staircase with white painted stringers, excluding stairs to the basement which shall be paint grade.
• Oak posts, pickets, handrails and nosings to receive a natural finish.
• Approximately 4" baseboards and 2-3/4" casings on swing doors, sliding doors and windows throughout all finished areas (where applicable). Finish moulding installed to all ceramic and hardwood areas.
• Brushed nickel lever interior door hardware for interior doors. Privacy door locks to all bathrooms and master bedroom (where applicable).
• Stylish 2-panel interior swing doors (as per applicable plan).
• All bedrooms to receive white, trimmed, closet sliders (as per applicable plan).
GOURMET KITCHEN FEATURES
• Kitchen cabinetry offered in a variety of furniture-quality finishes, styles and colours, from Vendor's standard samples.
• Choice of laminate countertops from Vendor's standard samples.
• Taller upper cabinets in Kitchen and Servery (as per applicable plan).
• Colour co-ordinated kickplates to complement cabinets.
• Double bowl drop-in stainless steel kitchen sink with single level pullout spray.
• Deluxe two-speed stainless steel kitchen exhaust fan with 6" exhaust vented to exterior.
• Kitchen island with flush breakfast bar (as per applicable plan).
• Electrical receptacle installed below counter in kitchen island and/or peninsula cabinets, as per code (applies when island cabinet is permanently fixed with plumbing).
• Dishwasher rough-in includes electrical and plumbing only with space for dishwasher (installation of dishwasher not included).
LUXURY BATHROOM FEATURES
• Vanity cabinetry offered in a variety of furniture-quality finishes, styles and colours, from Vendor's standard samples.
• Choice of laminate countertops from Vendor's standard samples.
• Master ensuite to include shower stall with framed glass and door (as per applicable plan).
• Water resistant board installed to tub and shower enclosures up to ceiling.
• Sleek, vapour-resistant pot light in all separate shower stalls (as per applicable plan).
• Choice of quality 8"x10" imported ceramic wall tile for all tub enclosures and shower stall walls, from Vendor's standard samples.
• High efficiency, water saving toilets.
• Single lever chrome faucets in all bathrooms and powder room.
• Chrome style bathroom accessories to include towel bar and toilet tissue dispenser.
• All bathrooms to receive drop in sinks, with the exception of a pedestal sink in the powder room.
• Shower stall with framed glass and door and/or Acrylic bathtub in main bathroom (where applicable, per plan).
• All bathroom vanity faucets to have shut-off valves.
• Pressure balance shower faucets in all bathrooms, where applicable.
• Mirrors over all vanities in bathrooms.
SUPERB LAUNDRY ROOM FEATURES
• Handy recessed plumbing box to facilitate ease of connection for washing machine water and drain lines.
• Freestanding laundry tub complete with hot and cold water faucets (location as per applicable plan).
• Exterior venting for future dryer.
• Heavy duty electrical outlet for dryer and electrical outlet for washer.
FLOORS AND FLOOR COVERINGS
• Choice of quality imported ceramic floor tiles, from Vendor's standard samples, to foyer, powder room, kitchen/breakfast/servery area, laundry room and bathrooms (excludes basement laundry, mechanical areas, and unfinished basements).
• Choice of 40oz. Broadloom on approximately 1/2" underpad on main and second floors where not shown as tile, from Vendor's standard samples.
• Engineered Floor System with tongue and groove subflooring, glued and screwed to joists.
LIGHTING AND ELECTRICAL FEATURES
• All Townhomes to receive 100amp electrical panel.
• Switched ceiling light fixtures in all rooms.
• All electrical receptacles located on exterior walls and insulated ceilings to be installed using draft-resistant sealed boxes.
• Traditional Townhomes to receive 2 (two) exterior GFI protected receptacles; one at front porch and one at rear door, Back-to-Back Towns to receive 1 (one) exterior GFI protected receptacle at front porch (location determined by Vendor).
• One (1) receptacle installed on wall and one (1) receptacle installed in ceiling (for future garage door opener) for each garage parking space.
• Decora-style receptacles and switches throughout.
• Rough-in central vacuum system drops terminating in unfinished areas for future connection (location determined by Vendor).
• Decorative exterior coach lamp(s) on exterior elevations (as per applicable plan).
• Rough-in for 4 (four) Cat6a telephone/Internet outlets. Two locations as-determined by builder (for future wifi readiness), two locations as-determined by purchaser.
• Choice of location for 1 (one) dual electrical outlet/USB port.
MECHANICAL AND ENHANCED ENERGY FEATURES
• All ducting sized for future air-conditioning.
• All homes to receive an Energy Recovery Ventilator (ERV) to promote healthier indoor air quality and provide fresh air.
• Energy Star qualified exhaust fans vented to exterior in all bathrooms and laundry rooms.
• Smoke detectors and carbon monoxide detectors installed through home per OBC.
• High efficiency gas-fired tankless water heater on a rental basis with supplier as designated at Vendor's sole discretion.
• High efficiency HVAC system designed to provide superior comfort and reliable heating (and cooling, where/when applicable).
• R22 blanket insulation (approximately 6" above finished floor) on exterior walls in basement.
• Continuous air barrier for increased air tightness and energy efficiency.
• Drain Water Heat Recovery system serving two showers (designed to reduce energy required to heat incoming water).
ENERCARE SMARTER HOME™ ESSENTIALS PACKAGE
• Enercare Smarter Home™ is a simple, integrated system that puts comfort and peace of mind in the palm of your hand, even when you're not at home.
• Each home comes equipped with the Enercare Smarter Home Essentials Package (complete with free installation and training by Enercare staff post-closing) and 3 years of free monitoring. Package includes:
– 1 Smarter Home Hub
– 1 Smarter Home Programmable Thermostat
– 1 Smarter Home Water Leak Sensor
– 1 Video Doorbell with Camera
NEW HOME WARRANTY
• 1 Year Warranty applies to defects in workmanship and materials.
• 2 Year Warranty applies to electrical, plumbing and heating delivery & distribution system and water penetration through building envelope or foundation.
• 7 Year Warranty applies to major structural defects.
• Purchaser agrees to pay Tarion Warranty Program enrolment fee as an adjustment at closing.
32' & 36' DETACHED FEATURES & FINISHES
QUALITY CONSTRUCTION AND ELEGANT EXTERIORS
• Superior architecturally designed and controlled homes with premium brick and masonry detailing, pre-cast concrete and/or stone, vinyl siding, and PVC trim and accents in selected locations (as per applicable plan).
• Steel insulated front entry door complete with weather stripping, grip set, sidelight and/or transom (as per applicable plan).
• Premium, high quality self-sealing shingles with a 25 year manufacturer's warranty and/or 2-ply flat roof membrane (as per applicable plan).
• Pre-finished, low maintenance soffits, fascia, eavestroughs and downspouts installed (as per applicable plan).
• Colour coordinated low-e argon filled vinyl casement windows on all elevations, excluding white basement windows which will receive thermo pane sliders (where applicable). All operable windows to receive screens.
• Premium quality, sectional roll-up garage doors with window lights (as per applicable plan).
• Poured concrete basement walls with damp proofing, weeping tile and exterior drainage membrane.
• Two exterior hose bibs; one at rear of home and one in garage. Location to be determined by Vendor.
• Poured concrete, steel reinforced front porch (where applicable). Poured in place concrete front steps to be installed where required by grade.
• Pre-cast concrete slab walkway to front entry from driveway, and precast concrete slabs at rear sliding patio door, and at walkout to rear patio step(s).
• All driveways to consist of base and top-coat layers, applied in two separate stages (second coat applied within approximately one-year of first coat).
• Sunken entrances may be required due to grading and/or as per plan.
• All lots to be graded and sodded as per approved grading plans. Where applicable, side yards between homes may receive gravel in lieu of sod (at the discretion of the Vendor). All lots will be graded to meet requirements of the authority having jurisdiction.
DISTINCTIVE INTERIORS
• Detached homes to receive approximately 9'-0" high ceilings on main floor, and approximately 9'-0" high ceilings on second floor (except at coffered, sloped or cathedral ceilings, and where drops are needed for structural or mechanical systems).
• Smooth ceilings in kitchen, bathrooms, powder rooms and finished laundry rooms. All other areas to receive textured ceilings with 4" smooth border.
• One coat of primer and two coats of flat-finish, premium-quality latex paint on all finished walls throughout.
• Carpet grade staircase with white painted stringers, excluding stairs to the basement which shall be paint grade.
• Oak posts, pickets, handrails and nosings to receive a natural finish.
• Approximately 4" baseboards and 2-3/4" casings on swing doors, sliding doors and windows throughout all finished areas (where applicable). Finish moulding installed to all ceramic and hardwood areas.
• Brushed nickel lever interior door hardware for interior doors. Privacy door locks to all bathrooms and master bedroom (where applicable).
• Stylish 2-panel interior swing doors (as per applicable plan).
• All bedrooms to receive white, trimmed, closet sliders (as per applicable plan).
GOURMET KITCHEN FEATURES
• Kitchen cabinetry offered in a variety of furniture-quality finishes, styles and colours, from Vendor's standard samples.
• Choice of granite countertops (as per applicable plan) from Vendor's standard samples.
• Taller upper cabinets in Kitchen and Servery (as per applicable plan).
• Colour co-ordinated kickplates to complement cabinets.
• Double bowl undermount stainless steel kitchen sink with single level pullout spray.
• Deluxe two-speed stainless steel kitchen exhaust fan with 6" exhaust vented to exterior.
• Kitchen island with flush breakfast bar (as per applicable plan).
• Electrical receptacle installed below counter in kitchen island and/or peninsula cabinets, as per code (applies when island cabinet is permanently fixed with plumbing).
• Dishwasher rough-in includes electrical and plumbing only with space for dishwasher (installation of dishwasher not included).
LUXURY BATHROOM FEATURES
• Vanity cabinetry offered in a variety of furniture-quality finishes, styles and colours, from Vendor's standard samples.
• Choice of laminate countertops from Vendor's standard samples.
• Master ensuite complete with elegant freestanding bathtub and/or separate shower stall with framed glass and door (as per applicable plan).
• Water resistant board installed to tub and shower enclosures up to ceiling.
• Sleek, vapour-resistant pot light in all separate shower stalls (as per applicable plan).
• Choice of quality 8"x10" imported ceramic wall tile for all tub enclosures and shower stall walls, from Vendor's standard samples.
• High efficiency, water saving toilets.
• Single lever chrome faucets in all bathrooms and powder room.
• Chrome style bathroom accessories to include towel bar and toilet tissue dispenser.
• All bathrooms to receive drop in sinks, with the exception of a pedestal sink in the powder room.
• Acrylic bathtub in main bathroom and secondary ensuites (where applicable, per plan).
• All bathroom vanity faucets to have shut-off valves.
• Pressure balance shower faucets in all bathrooms, where applicable.
• Mirrors over all vanities in bathrooms.
SUPERB LAUNDRY ROOM FEATURES
• Handy recessed plumbing box to facilitate ease of connection for washing machine water and drain lines.
• Freestanding laundry tub complete with hot and cold water faucets (location as per applicable plan).
• Exterior venting for future dryer.
• Heavy duty electrical outlet for dryer and electrical outlet for washer.
FLOORS AND FLOOR COVERINGS
• Choice of quality imported ceramic floor tiles, from Vendor's standard samples, to foyer, powder room, kitchen/breakfast/servery area, laundry room and bathrooms (excludes basement laundry, mechanical areas, and unfinished basements).
• Choice of 40oz. Broadloom on approximately 1/2" underpad on main and second floors where not shown as tile, from Vendor's standard samples.
• Engineered Floor System with tongue and groove subflooring, glued and screwed to joists.
LIGHTING AND ELECTRICAL FEATURES
• All 32' and 36' homes to receive 200amp electrical panel.
• Switched ceiling light fixtures in all rooms.
• All electrical receptacles located on exterior walls and insulated ceilings to be installed using draft-resistant sealed boxes.
• Exterior GFI protected receptacles provided at front porch and rear door (location determined by Vendor).
• One (1) receptacle installed on wall and one (1) receptacle installed in ceiling (for future garage door opener) for each garage parking space.
• Decora-style receptacles and switches throughout.
• Rough-in central vacuum system drops terminating in unfinished areas for future connection (location determined by Vendor).
• Decorative exterior coach lamp(s) on exterior elevations (as per applicable plan).
• Rough-in for 4 (four) Cat6a telephone/Internet outlets. Two locations as-determined by builder (for future wifi readiness), two locations as-determined by purchaser.
• Choice of location for 1 (one) dual electrical outlet/USB port.
MECHANICAL AND ENHANCED ENERGY FEATURES
• All ducting sized for future air-conditioning.
• All homes to receive an Energy Recovery Ventilator (ERV) to promote healthier indoor air quality and provide fresh air.
• Energy Star qualified exhaust fans vented to exterior in all bathrooms and laundry rooms.
• Smoke detectors and carbon monoxide detectors installed through home per OBC.
• High efficiency gas-fired tankless water heater on a rental basis with supplier as designated at Vendor's sole discretion.
• High efficiency HVAC system designed to provide superior comfort and reliable heating (and cooling, where/when applicable).
• R22 blanket insulation (approximately 6" above finished floor) on exterior walls in basement.
• Continuous air barrier for increased air tightness and energy efficiency.
• Drain Water Heat Recovery system serving two showers (designed to reduce energy required to heat incoming water).
ENERCARE SMARTER HOME™ ESSENTIALS PACKAGE
• Enercare Smarter Home™ is a simple, integrated system that puts comfort and peace of mind in the palm of your hand, even when you're not at home.
• Each home comes equipped with the Enercare Smarter Home Essentials Package (complete with free installation and training by Enercare staff post-closing) and 3 years of free monitoring. Package includes:
– 1 Smarter Home Hub
– 1 Smarter Home Programmable Thermostat
– 1 Smarter Home Water Leak Sensor
– 1 Video Doorbell with Camera
NEW HOME WARRANTY
• 1 Year Warranty applies to defects in workmanship and materials.
• 2 Year Warranty applies to electrical, plumbing and heating delivery & distribution system and water penetration through building envelope or foundation.
• 7 Year Warranty applies to major structural defects.
• Purchaser agrees to pay Tarion Warranty Program enrolment fee as an adjustment at closing
Source: Sorbara
Builder's website - https://sorbara.com/
Deposit Structure
TBA
Floor Plans
Facts and Features
- Easy access to the major highways
- Nearby Parks,
- Schools,
- Restaurants,
- Shopping and many more.
Latest Project Updates
Location - Homeward Hills
Note: The exact location of the project may vary from the address shown here
Walk Around the Neighbourhood
Note : The exact location of the project may vary from the street view shown here
Note: Homebaba is Canada's one of the largest database of new construction homes. Our comprehensive database is populated by our research and analysis of publicly available data. Homebaba strives for accuracy and we make every effort to verify the information. The information provided on Homebaba.ca may be outdated or inaccurate. Homebaba Inc. is not liable for the use or misuse of the site's information.The information displayed on homebaba.ca is for reference only. Please contact a liscenced real estate agent or broker to seek advice or receive updated and accurate information.

Homeward Hills is one of the condo homes in Oshawa by Sorbara Group of Companies
Browse our curated guides for buyers
Homeward Hills is an exciting new pre construction home in Oshawa developed by Sorbara Group of Companies, ideally located near 1040 Conlin Road East, Oshawa, ON, Oshawa (L1H 8L7). Please note: the exact project location may be subject to change.
Offering a collection of modern and stylish condo for sale in Oshawa, Homeward Hills pricing details will be announced soon.
Set in one of Ontario's fastest-growing cities, this thoughtfully planned community combines suburban tranquility with convenient access to urban amenities, making it a prime choice for first-time buyers , families, and real estate investors alike. . While the occupancy date is TBD, early registrants can now request floor plans, parking prices, locker prices, and estimated maintenance fees.
Don't miss out on this incredible opportunity to be part of the Homeward Hills community — register today for priority updates and early access!
Frequently Asked Questions about Homeward Hills

Send me pricing details
The True Canadian Way:
Trust, Innovation & Collaboration
Homebaba hand in hand with leading Pre construction Homes, Condos Developers & Industry Partners










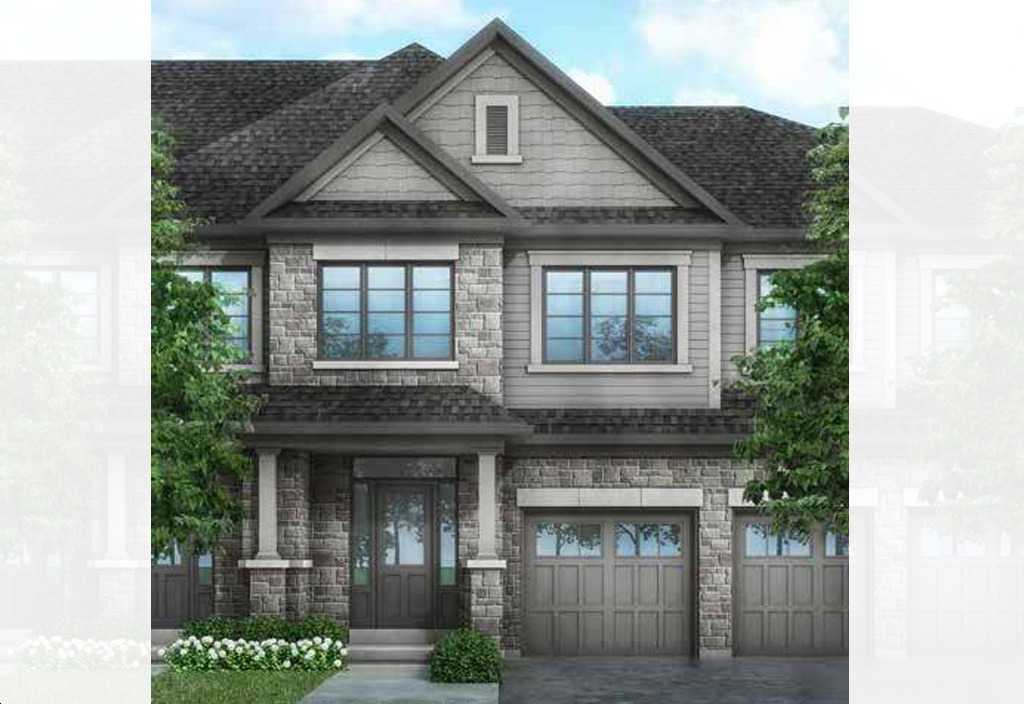
Palmetto Homes Oshawa by Greenpark Group
Conlin Road East & Grandview Street North, Oshawa, ON
Project Type: Townhome
Developed by Greenpark Group
Occupancy: Est. 2024
From$1.2M
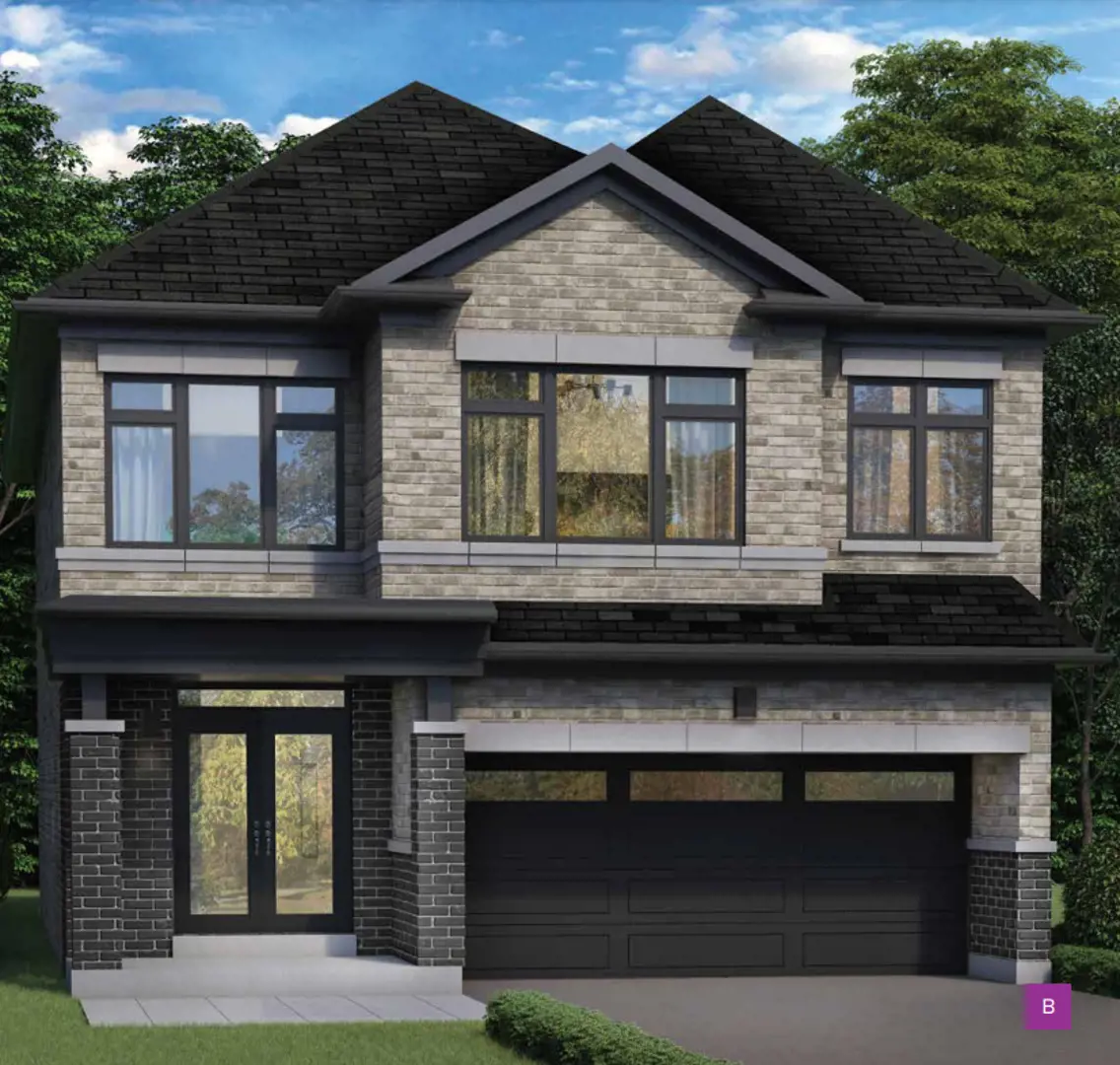
Dreamscape
1298 Conlin Road East, Oshawa, ON
Project Type: Detached
Developed by Fieldgate Homes
Occupancy: 2025
From$700K
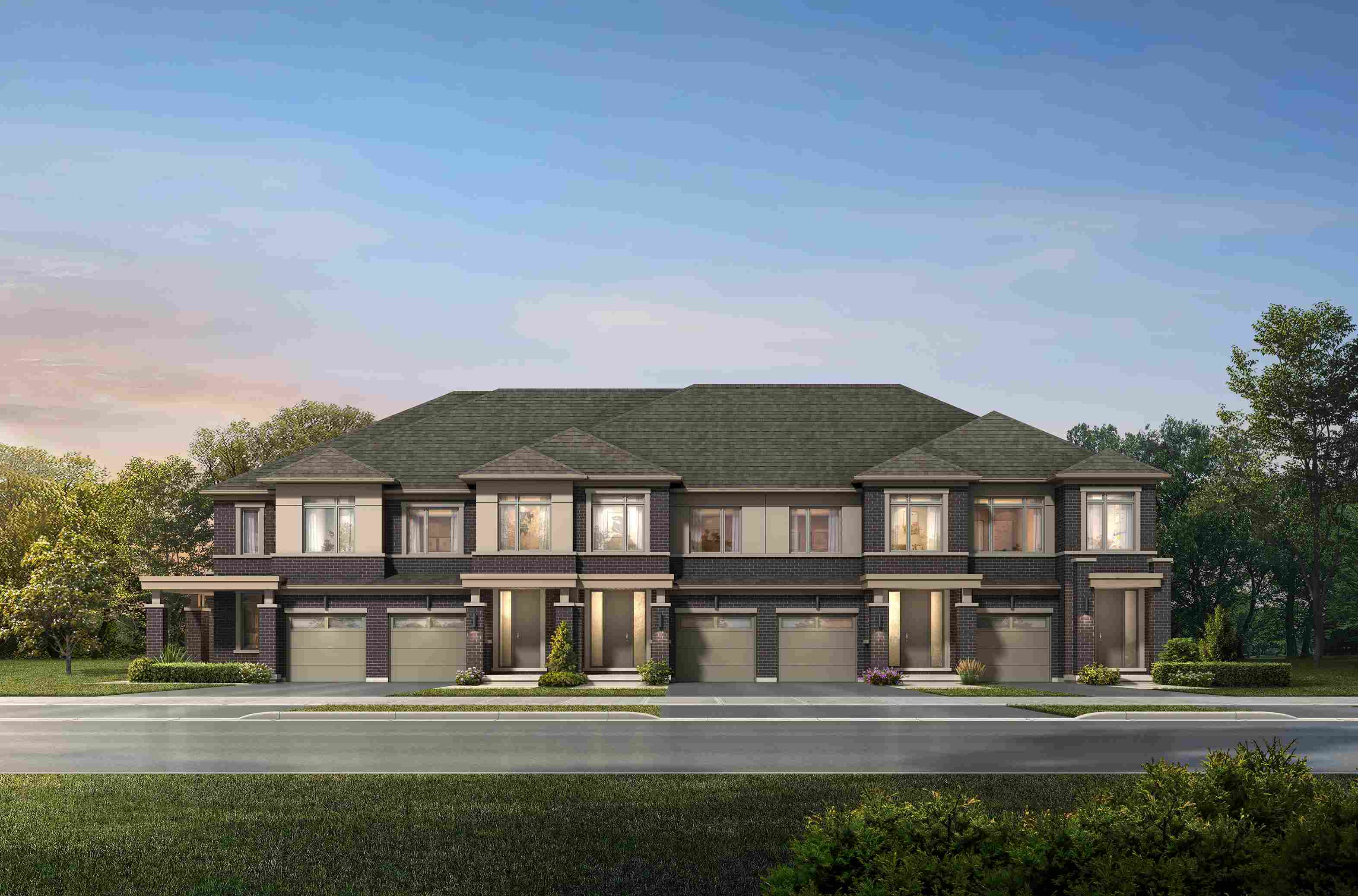
Winchester Estates
2375 Ritson Road North, Oshawa, ON
Project Type: Townhome
Developed by Menkes Developments
Occupancy: Completion: 2026
From$849.9K
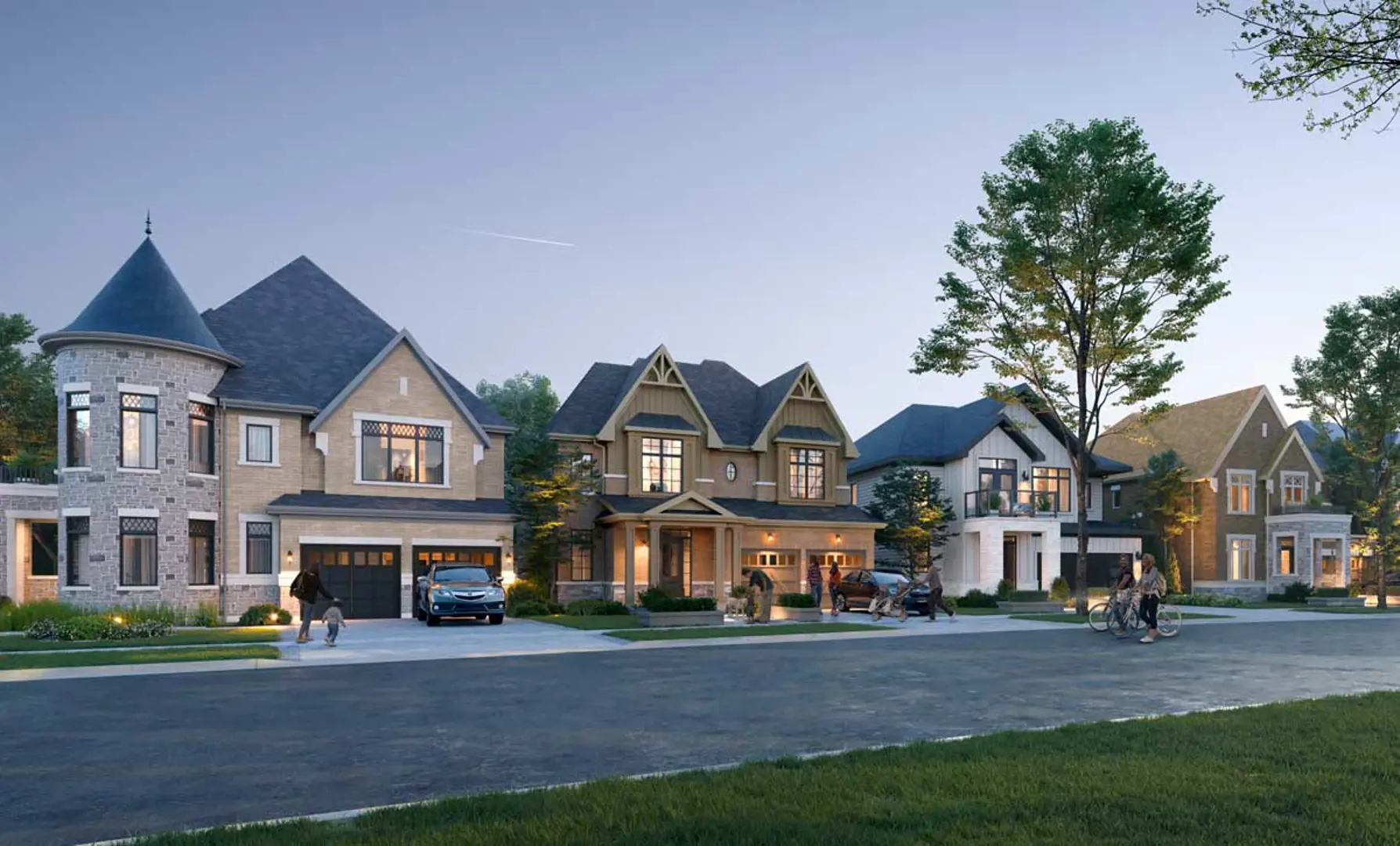
The Heights of Harmony
2443 Harmony Road North, Oshawa, ON
Project Type: Townhome
Developed by Minto Communities
Occupancy: Est. 2023
From$844.9K
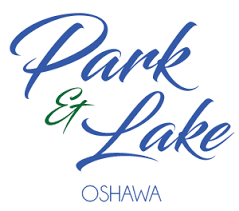
Park & Lake
Park & Lake Community | Park Road South & Bloor Street West, Oshawa, ON
Project Type: Detached
Developed by Graywood Developments
Occupancy: Preconstruction
