






The Heights of Harmony
Starting From Low $844.9K
- Developer:Minto Communities
- City:Oshawa
- Address:2443 Harmony Road North, Oshawa, ON
- Postal Code:L1H 8L7
- Type:Townhome
- Status:Selling
- Occupancy:Est. 2023
Project Details
Welcome to The Heights of Harmony, an exceptional master-planned community developed by Minto Communities in the growing city of Oshawa, Ontario. This vibrant community is designed to cater to the needs of families, young professionals, and investors looking for modern, sustainable living options. With a diverse selection of homes, including townhomes and detached houses, The Heights of Harmony promotes a balanced lifestyle where nature meets urban convenience.
Strategically located at 2443 Harmony Road North, the community offers easy access to essential amenities, parks, and schools, making it an ideal choice for those seeking a family-friendly environment. With construction underway and an expected completion date in 2024, now is the perfect time to explore the possibilities at The Heights of Harmony and secure your future home in Oshawa.
The Heights of Harmony: Overview and Features
Developer: Minto Communities
Location: 2443 Harmony Road North, Oshawa, Ontario
Community Type: Master-Planned Community
Key Facts and Features
-
Home Types:
- Townhomes: Back-to-back and rear lane options available.
- Detached Homes: Spacious single-family homes designed for modern living.
-
Pricing:
- Starting Prices: Homes range from $684,900 to over $979,900.
- Size Range: Units vary from 1,349 to 2,079 square feet.
-
Floor Plans:
- Multiple layouts available, including options with 2 to 4 bedrooms and up to 4 bathrooms.
- Open-concept designs that maximize space and natural light.
-
Sustainable Features:
- ENERGY STAR® Certification: Homes meet advanced energy efficiency standards, promoting lower utility costs.
- Water-Efficient Fixtures: Reduces water consumption by up to 30%.
- Heat Recovery Ventilation Systems: Ensures fresh, filtered air throughout the home.
- Healthier Materials: Use of low VOC paints and Green Label Plus-certified carpeting to improve indoor air quality.
-
Community Amenities:
- Parks and Green Spaces: Access to walking trails, ponds, and parks for outdoor activities.
- Playgrounds: Designed for families and children to enjoy.
- Connectivity: Easy access to major roads and public transportation options.
-
Quality Construction:
- Minto Communities is known for high-quality construction and attention to detail, ensuring durability and comfort in every home.
-
Smart Home Features:
- Smart Thermostat: Automatically adjusts temperature for energy savings.
- Air Quality Monitoring: Alerts homeowners to maintain optimal air quality.
- Video Doorbell: Enhances security and convenience.
-
Deposit Structure:
- Back-to-Back Townhomes:
- $10,000 on signing, followed by structured payments over the next 210 days.
- Detached Homes:
- $10,000 on signing, with a similar structured payment plan.
- Back-to-Back Townhomes:
-
Expected Completion:
- The community is currently under construction, with anticipated completion in 2024.
The Heights of Harmony by Minto Communities offers a unique blend of modern living, sustainability, and community-focused design. With a variety of home options, competitive pricing, and a commitment to quality, this development is ideal for families, first-time buyers, and anyone seeking a vibrant community in Oshawa. Explore the possibilities at The Heights of Harmony and discover your new home today!
For more information, consider checking out Heights of Harmony Oshawa, Heights of Harmony in Oshawa, and pre construction homes in Oshawa!
Deposit Structure
$10,000 on Signing
$20,000 in 30 Days
$20,000 in 90 Days
$20,000 in 180 Days
$20,000 in 210 Days
(Total: $90,000)
Floor Plans
Facts and Features
- Community Pond
- Sports Fields
- Green Spaces
- Lawns for Picnicking
- Amenities for Children and Pets
- Nature and Hiking Trails
- Park
Latest Project Updates
Location - The Heights of Harmony
Note: The exact location of the project may vary from the address shown here
Walk Around the Neighbourhood
Note : The exact location of the project may vary from the street view shown here
Note: Homebaba is Canada's one of the largest database of new construction homes. Our comprehensive database is populated by our research and analysis of publicly available data. Homebaba strives for accuracy and we make every effort to verify the information. The information provided on Homebaba.ca may be outdated or inaccurate. Homebaba Inc. is not liable for the use or misuse of the site's information.The information displayed on homebaba.ca is for reference only. Please contact a liscenced real estate agent or broker to seek advice or receive updated and accurate information.

The Heights of Harmony is one of the townhome homes in Oshawa by Minto Communities
Browse our curated guides for buyers
The Heights of Harmony is an exciting new pre construction home in Oshawa developed by Minto Communities, ideally located near 2443 Harmony Road North, Oshawa, ON, Oshawa (L1H 8L7). Please note: the exact project location may be subject to change.
Offering a collection of modern and stylish townhome for sale in Oshawa, The Heights of Harmony is launching with starting prices from the low 844.9Ks (pricing subject to change without notice).
Set in one of Ontario's fastest-growing cities, this thoughtfully planned community combines suburban tranquility with convenient access to urban amenities, making it a prime choice for first-time buyers , families, and real estate investors alike. . While the occupancy date is Est. 2023, early registrants can now request floor plans, parking prices, locker prices, and estimated maintenance fees.
Don't miss out on this incredible opportunity to be part of the The Heights of Harmony community — register today for priority updates and early access!
Frequently Asked Questions about The Heights of Harmony

Send me pricing details
The True Canadian Way:
Trust, Innovation & Collaboration
Homebaba hand in hand with leading Pre construction Homes, Condos Developers & Industry Partners










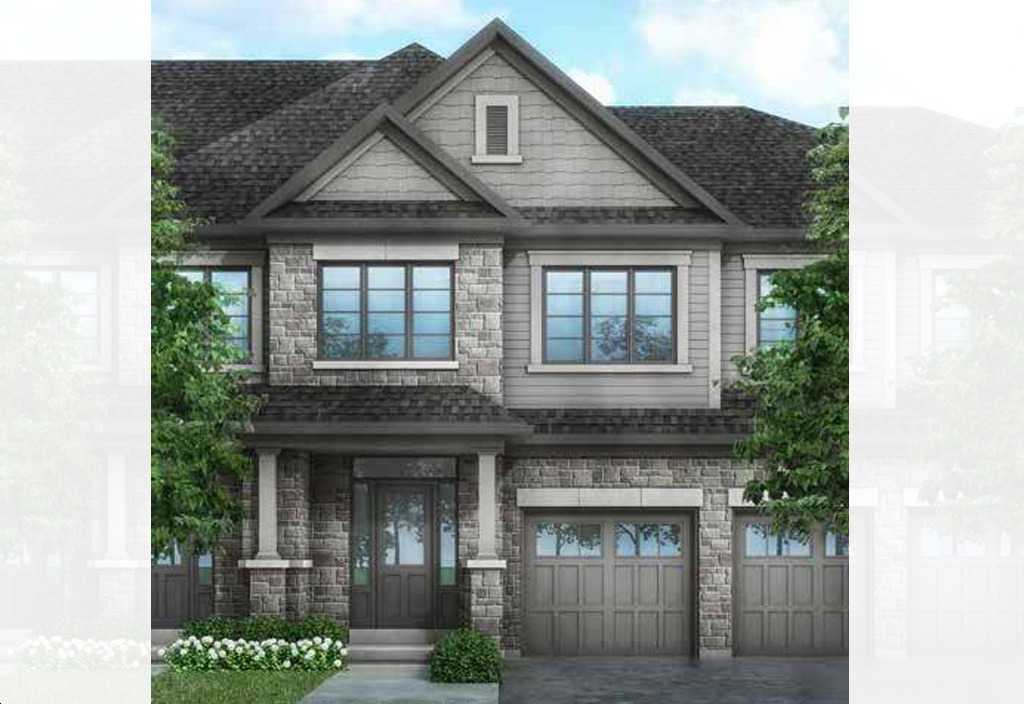
Palmetto Homes Oshawa by Greenpark Group
Conlin Road East & Grandview Street North, Oshawa, ON
Project Type: Townhome
Developed by Greenpark Group
Occupancy: Est. 2024
From$1.2M
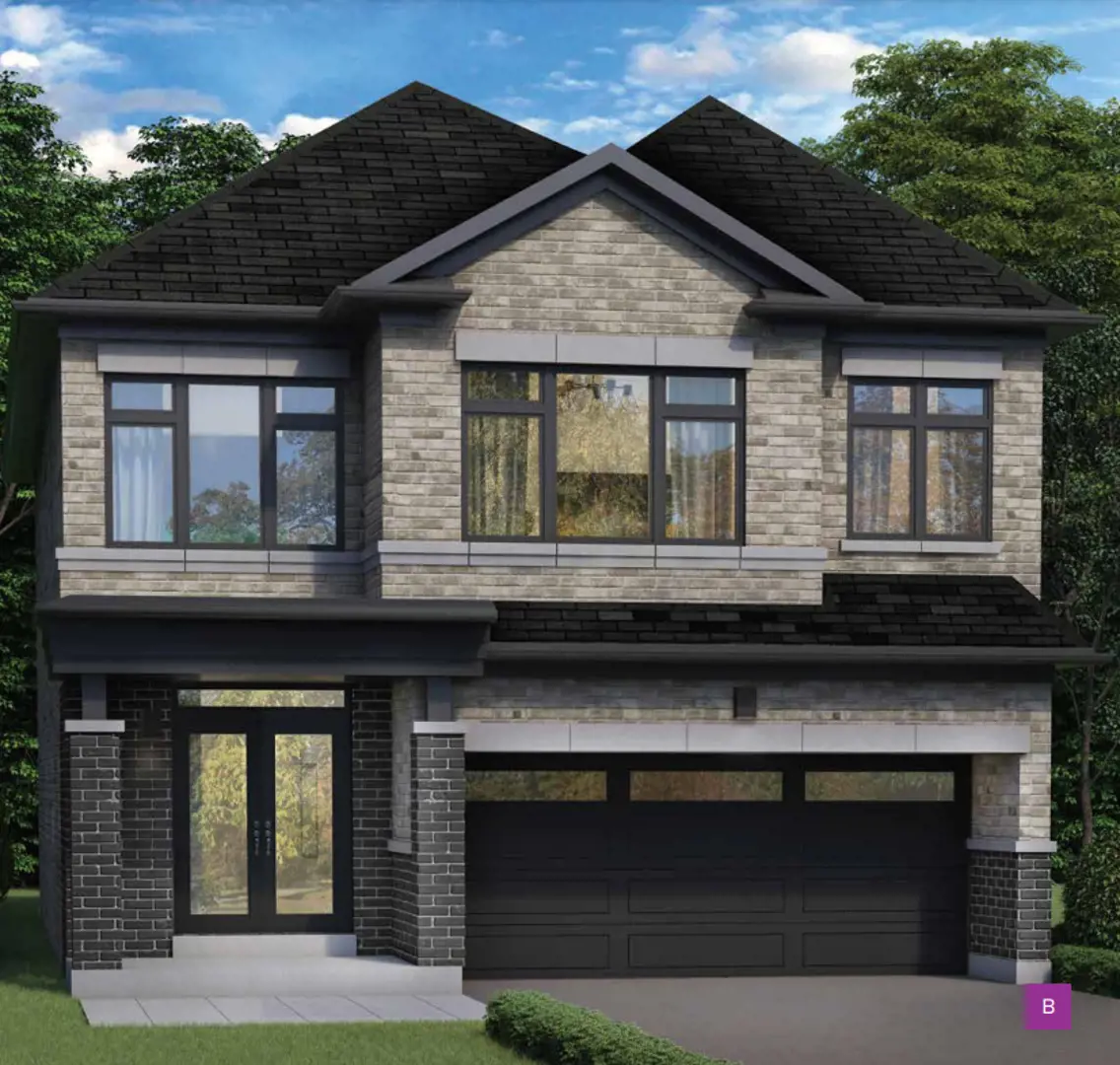
Dreamscape
1298 Conlin Road East, Oshawa, ON
Project Type: Detached
Developed by Fieldgate Homes
Occupancy: 2025
From$700K
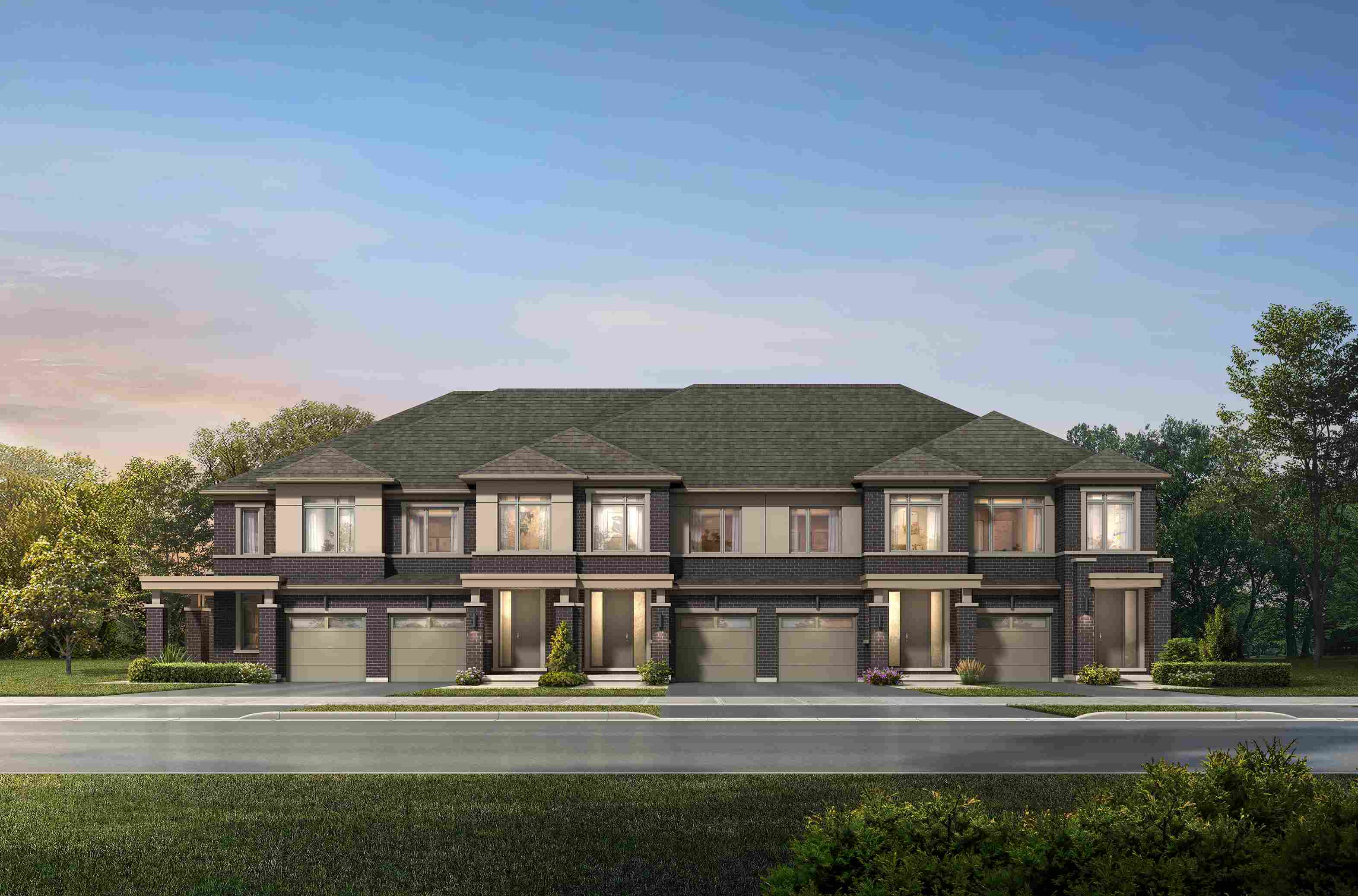
Winchester Estates
2375 Ritson Road North, Oshawa, ON
Project Type: Townhome
Developed by Menkes Developments
Occupancy: Completion: 2026
From$849.9K
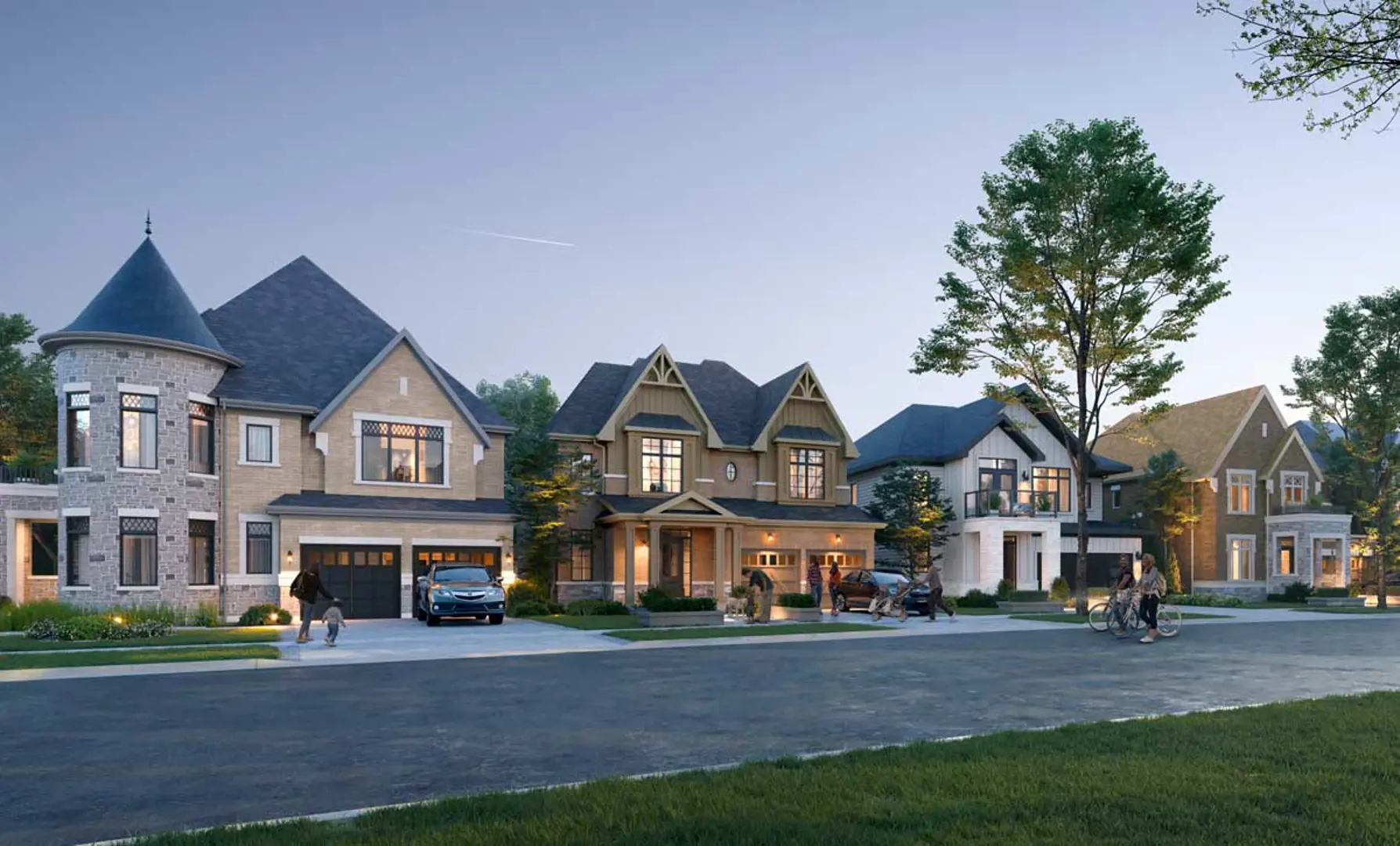
The Heights of Harmony
2443 Harmony Road North, Oshawa, ON
Project Type: Townhome
Developed by Minto Communities
Occupancy: Est. 2023
From$844.9K
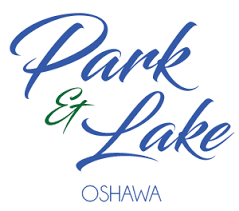
Park & Lake
Park & Lake Community | Park Road South & Bloor Street West, Oshawa, ON
Project Type: Detached
Developed by Graywood Developments
Occupancy: Preconstruction
