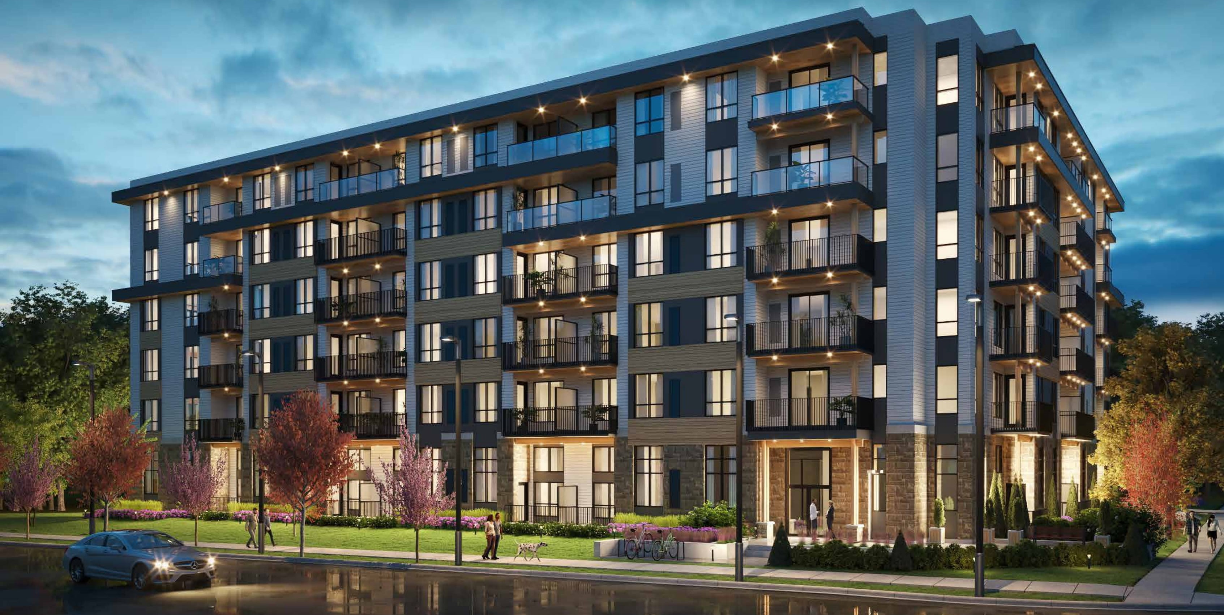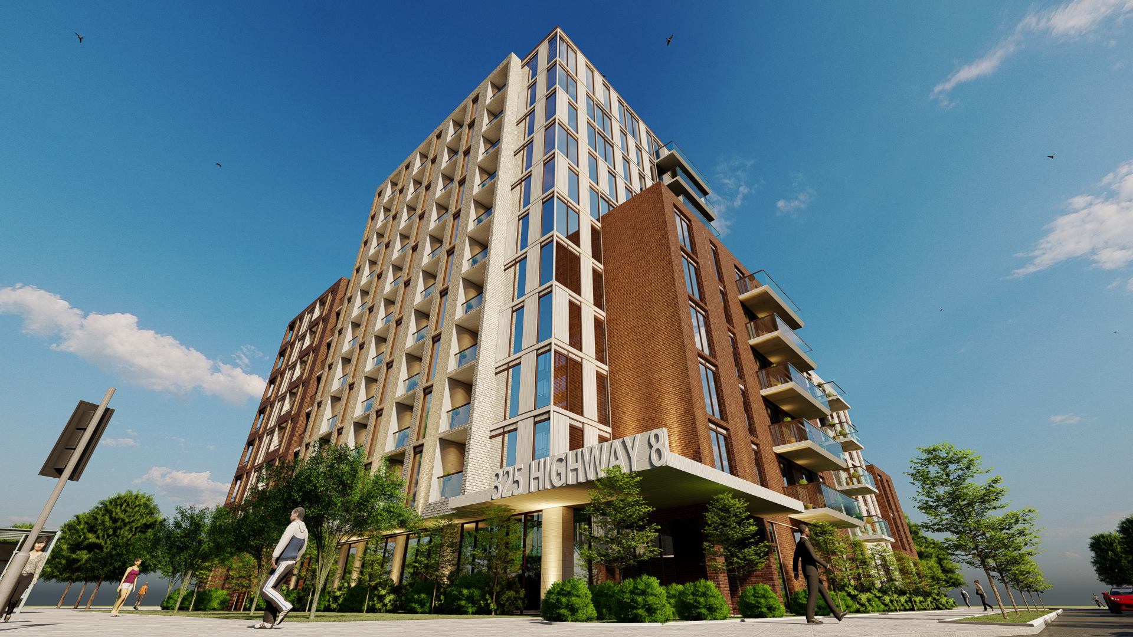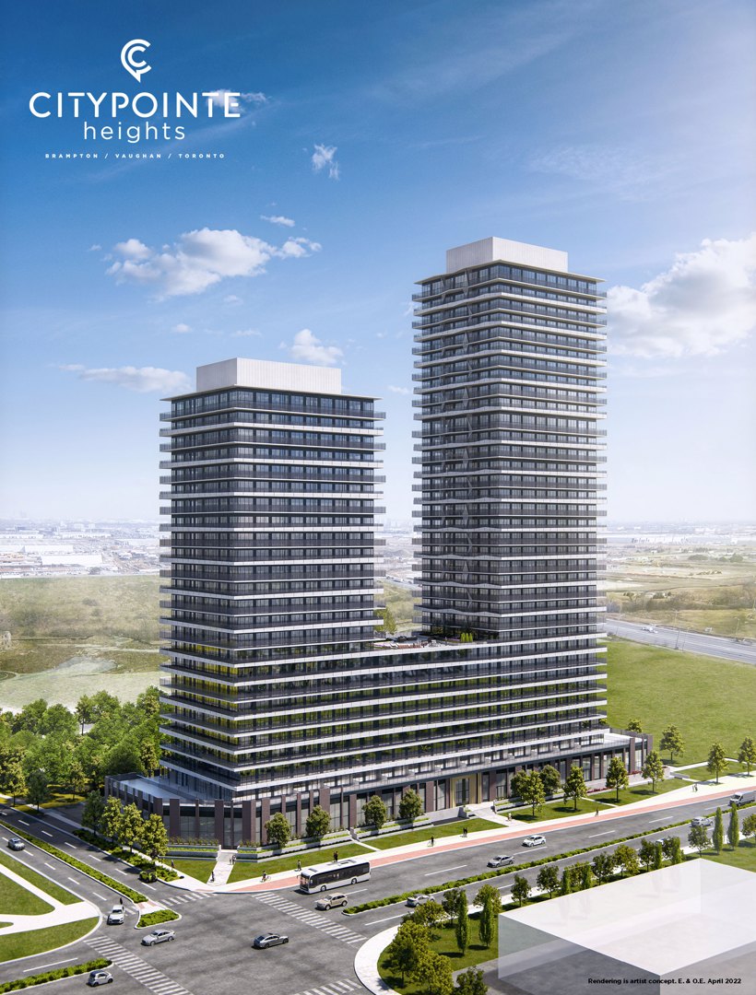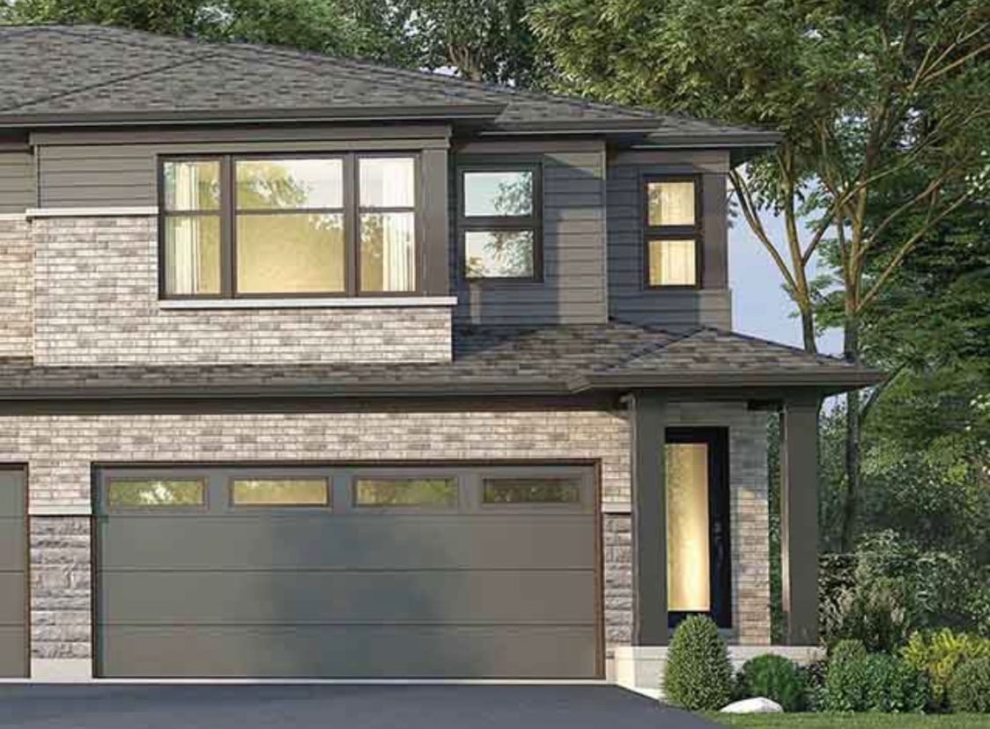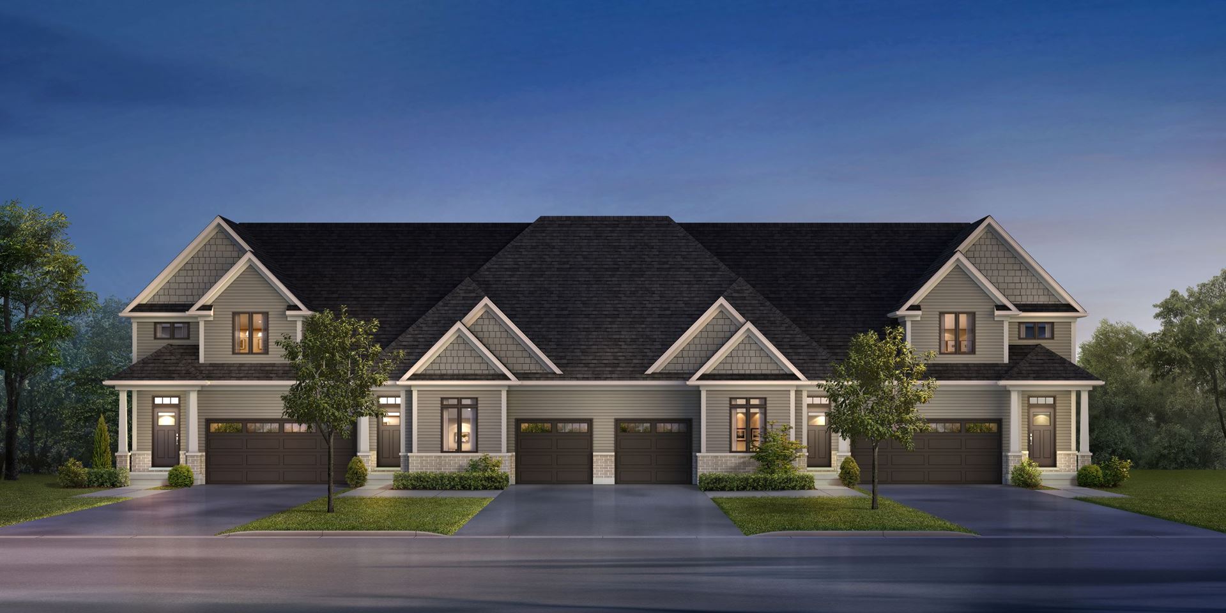






About LJM Landing
Project Details: LJM Landing in Ontario-pre-construction-sales-and-assignment-sale
LJM Landing is a new condo development by LJM Developments currently in preconstruction at 325 Hamilton Regional Road 8, Hamilton. LJM Landing has a total of 148 units.
Welcome to LJM Landing, The ultimate in modern living. Spacious suites from 1 to 2+ bedrooms, affordable prices, and impeccably styled. Enjoy generous balconies and terraces, underground parking, and outstanding building facilities for entertaining and exercising alike. Located along vibrant Hwy 8, yet in a well-established residential area of Stoney Creek, LJM Landing offers contemporary living and easy access to all major amenities, including restaurants, local shopping, historical downtown, parks, and more.
Features & Finishes
BUILDING FEATURES
- Contemporary architecture featuring concrete complemented with a soft tinted glass exterior
- Beautiful natural stone lobby floor with accent area carpet and grand chandelier
- Two high-speed elevators
- Living and breathing exterior green wall on the west side
SUITE INTERIORS
- Nine-foot ceiling
- Stylish interior doors and frames with modern hardware
- A selection of porcelain or ceramic floor tiles in foyer, laundry room, bathrooms and kitchen*
- Laminated flooring in foyer and living areas
- Linen shelves for added storage*
- Stacked washer and dryer
- Balcony or terrace*
- Low E, energy-efficient double – glazed windows
- Floor to ceiling windows where possible
KITCHENS
- A range of designer-selected cabinetry*
- Selection of granite countertops
- Selection of backsplash
- Stainless steel double bowl kitchen sink
- Selection of ceramic or porcelain tile flooring
- Stainless steel kitchen appliance package, to include stove, fridge, dishwasher and exhaust microwave over range
BATHROOMS
- Selection of tile flooring
- Selection of ceramic tiles for tub and full height shower surrounds*
- Deep soaker tub
- Pedestal sinks in powder rooms*
Deposit Structure
- $5,000 on Signing
- 5% Minus $5,000 in 30 Days
- 2.5% in 6 Months
- 2.5% in 12 Months
- 2.5% in 18 Months
- 2.5% in 24 Months
- 5% on Occupancy
Facts and Features
- outdoor terrace with BBQ
- Yoga Area
- Party Room
- Fitness Centre
Walk around the neighbourhood
Note : The exact location of the project may vary from the street view shown here
Note: Homebaba is Canada's one of the largest database of new construction homes. Our comprehensive database is populated by our research and analysis of publicly available data. Homebaba strives for accuracy and we make every effort to verify the information. The information provided on Homebaba.ca may be outdated or inaccurate. Homebaba Inc. is not liable for the use or misuse of the site's information.The information displayed on homebaba.ca is for reference only. Please contact a liscenced real estate agent or broker to seek advice or receive updated and accurate information.

Frequently Asked Questions about LJM Landing

More about LJM Landing
Get VIP Access and be on priority list


