






Holland Row Townhouse
Price Coming Soon
- Developer:PC Urban
- City:North Vancouver
- Address:1960 Glenaire Drive, North Vancouver, BC
- Postal Code:V7P 1Y1
- Type:Townhome
- Status:Upcoming
- Occupancy:TBD
Project Details
The most anticipated preconstruction project in North Vancouver.
Holland Row is a new townhouse development by PC Urban currently under construction at 1960 Glenaire Drive, North Vancouver. Holland Row has a total of 23 units.
PHASE 1 OF HOLLAND ROW’S COLLECTION OF PRIVATE RIVERFRONT HOMES IS NOW SOLD OUT
Register Now for More Information on PHASE 2
THIS IS NO ORDINARY LOCATION TO CALL HOME. THIS IS YOUR PLACE TO CREATE MEMORIES.
A collection of 23 three- and four-bedroom rowhomes backs onto the picturesque shoreline of the Capilano River in North Vancouver’s Lions Gate Village. Live tucked away from the community, savouring a private and peaceful riverside lifestyle – while still being close to everything that matters. Holland Row is one of those rare opportunities in life. And it’s your sanctuary.
RIVERSIDE CRAFTSMANSHIP
• 23 three- and four-bedroom rowhomes lining the tranquil shore of Capilano River in North Vancouver's Lions Gate Village
• Timeless European design by Grimwood Architecture combines brick and wood shingles for a modern take on a traditional rowhome
• Lush landscaping enlivens front entries, defines walkways between buildings, and softens the riparian area between the river and homes
SINGLE-FAMILY LIFESTYLE
• Welcoming street-facing front entrance
• Expansive river-facing patio features large-format concrete pavers, gas hook-ups for a patio heater, firepit, or barbecue, and planters with hedging for privacy between homes, creating a perfect outdoor environment for entertaining
• Accordion-style or double-opening French doors smoothly expand interior living area to the spacious outdoor patios
• Secured private one or two-car garage with direct home access (most homes)
• Convenient mudroom upon entry into the home from secure private parking (most homes), with optional shelving millwork upgrade
• Thoughtfully-designed dedicated laundry room in most homes feature:
- Stainless steel sink for hand-washing clothes and expansive quartz stone countertops for easy folding
- Cabinets and hanging rods for additional storage and organization
- Easy-to-clean porcelain tile flooring
- Full-size front-load, side-by-side LG washer and dryer; with stacked LG washer and dryer in three bedroom homes
INTERIORS FOR IMPECCABLE LIVING
• Award-winning BYU Design created fresh and modern interiors to add your personal style to in either Spring or Autumn colour schemes
• Engineered oak hardwood plank flooring sweeps across main floor
• Plush broadloom carpeting blankets upper level and stairs
• Airy 9' ceilings throughout majority of the home
• Living room is anchored by a cozy panorama series slim model electric fireplace by Amantii, featuring a matte-porcelain tile surround
• Well-placed lighting sets the ambiance throughout
• Modern roller shades offer privacy on all windows, with blackout fabric on bedroom windows
• Optional built-in walk-in closet with custom shelving in master bedroom
• Most homes include linen closets on the upper levels, adding to available storage throughout
KITCHENS WITH STYLE AND FUNCTION
• Elegant cabinetry anchors each colour scheme:
- Spring: Reversed shaker with raised panel lowers and uppers, paired with chrome and brushed nickel pulls
- Autumn: Flat-panel, square-edge lowers with a mercer oak finish and flat-panel, square-edge uppers, paired with chrome pulls
• Quartz countertops, backsplashes, and sills for a seamless look
• High-end appliance package:
- 36" Gaggenau integrated French door refrigerator with bottom freezer and interior ice maker
- 30" Gaggenau stainless steel wall oven
- 36" Gaggenau stainless steel 6-burner gas cooktop
- 36" Faber stainless steel hood fan
- Gaggenau integrated dishwasher
- Panasonic stainless steel microwave with 30" trim kit
• Double-bowl stainless steel sink with Grohe single-lever faucet in chrome
• Recycling centre and corner cabinet Lazy Susan maintain order and ease
• Frameless glass shelf to display favourite items (select homes)
RELAXATION INFLUENCES BATHROOMS
• Sophisticated cabinetry in Spring or Autumn schemes
• Quartz countertops for durability and easy cleaning
• Frameless vanity mirrors flanked by Eureka wall sconce lighting
• Duravit soft-close toilets
• Master ensuites:
- 24" x 24" porcelain tiles cover floor, shower and bathtub surrounds
- Convenient medicine cabinets for hidden storage
- Double vanity with Duravit vessel sinks and Kalia Grafik tall single-lever faucets in chrome
- Frameless glass shower with linear shower drain and Grohe Euphoria system, featuring both a handheld and rain showerhead in chrome
- Soaker bathtub with Grohe Lineare single-lever shower mixer and bath spout in chrome (select homes)
- Integrated LED light strip under vanity and pendant lighting in satin nickel hanging at vanity
• Main Bathrooms: -12" x 24" porcelain tile flooring
- Duravit undermount vanity sink with Grohe Lineare single-lever faucet in chrome
- Frameless glass shower enclosure with linear shower drain and Grohe rain showerhead (select homes)
- MAAX Rubix bathtub with Grohe rain showerhead and porcelain tile surround (select homes) -
Wall sconce next to vanity in second floor bathrooms
• Powder Rooms:
- Matte and polished porcelain tile spans floor and walls
- Duravit vessel sink and Kalia Grafik tall single-lever faucet in chrome
- Integrated LED light strip under vanity and pendant lighting in satin nickel hangs at vanity
APPRECIATED EXTRAS
• Optional upgrade to include security system
• Sound-proofing measures include a double-wall system between homes to ensure a peaceful interior environment
• Heating/cooling system features individual heat pumps and a heat recovery ventilator in each home, plus air conditioning
Source: Holland Row
Builder's Website: https://www.pcurban.ca/
Deposit Structure
TBA
Floor Plans
Facts and Features
- Easy access to the major highways,
- Nearby Parks,
- Schools,
- Shopping,
- Restaurants many more.
Latest Project Updates
Location - Holland Row Townhouse
Note: The exact location of the project may vary from the address shown here
Walk Around the Neighbourhood
Note : The exact location of the project may vary from the street view shown here
Note: Homebaba is Canada's one of the largest database of new construction homes. Our comprehensive database is populated by our research and analysis of publicly available data. Homebaba strives for accuracy and we make every effort to verify the information. The information provided on Homebaba.ca may be outdated or inaccurate. Homebaba Inc. is not liable for the use or misuse of the site's information.The information displayed on homebaba.ca is for reference only. Please contact a liscenced real estate agent or broker to seek advice or receive updated and accurate information.

Holland Row Townhouse is one of the townhome homes in North Vancouver by PC Urban
Browse our curated guides for buyers
Holland Row Townhouse is an exciting new pre construction home in North Vancouver developed by PC Urban, ideally located near 1960 Glenaire Drive, North Vancouver, BC, North Vancouver (V7P 1Y1). Please note: the exact project location may be subject to change.
Offering a collection of modern and stylish townhome for sale in North Vancouver, Holland Row Townhouse pricing details will be announced soon.
Set in one of Ontario's fastest-growing cities, this thoughtfully planned community combines suburban tranquility with convenient access to urban amenities, making it a prime choice for first-time buyers , families, and real estate investors alike. . While the occupancy date is TBD, early registrants can now request floor plans, parking prices, locker prices, and estimated maintenance fees.
Don't miss out on this incredible opportunity to be part of the Holland Row Townhouse community — register today for priority updates and early access!
Frequently Asked Questions about Holland Row Townhouse

Send me pricing details
The True Canadian Way:
Trust, Innovation & Collaboration
Homebaba hand in hand with leading Pre construction Homes, Condos Developers & Industry Partners










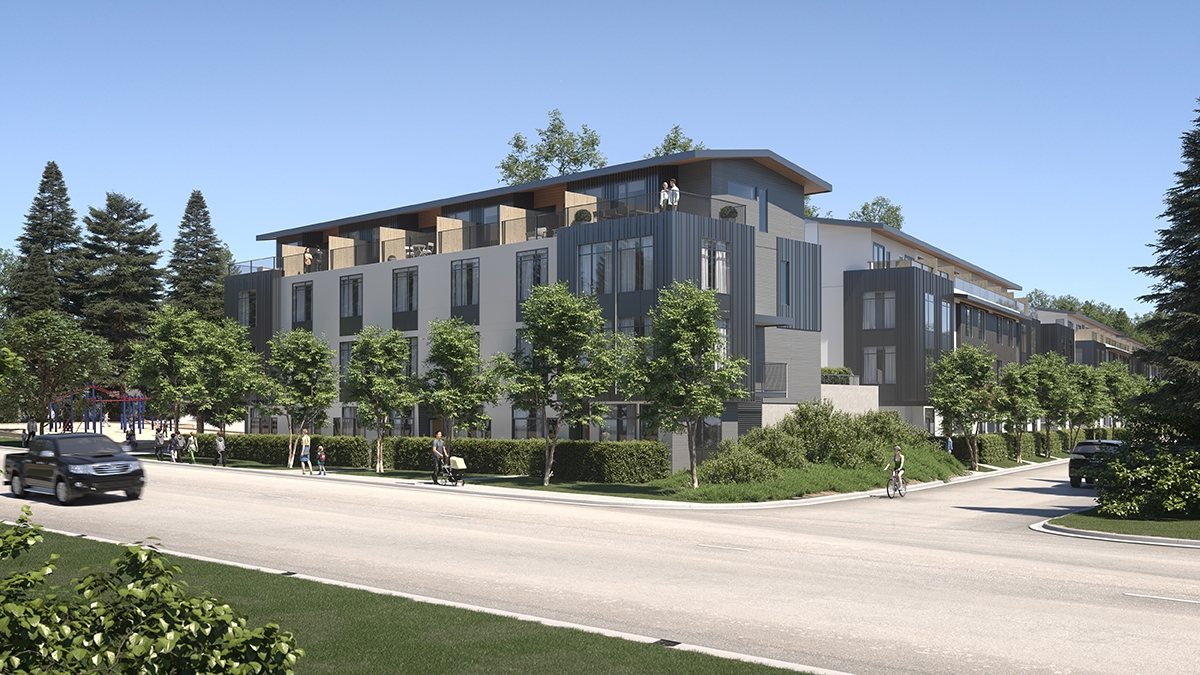
331 Riverside Drive
331 Riverside Drive, North Vancouver, BC
Project Type: Condo
Developed by Darwin
Occupancy: TBD
Pricing available soon
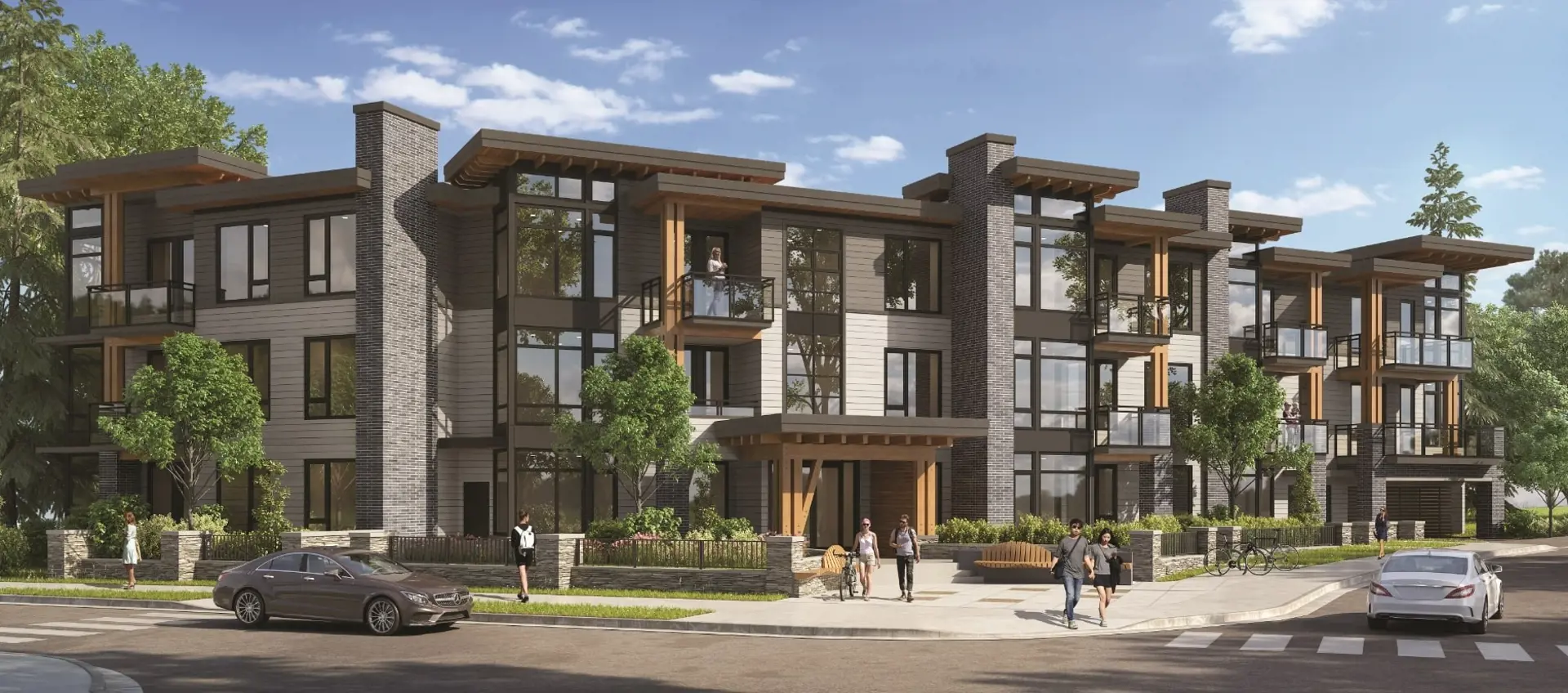
Crescentview at Edgemont
3115 Crescentview Drive, North Vancouver, BC
Project Type: Condo
Developed by VPAC Construction Group
Occupancy: Est. Compl. 2022
From$1.4M
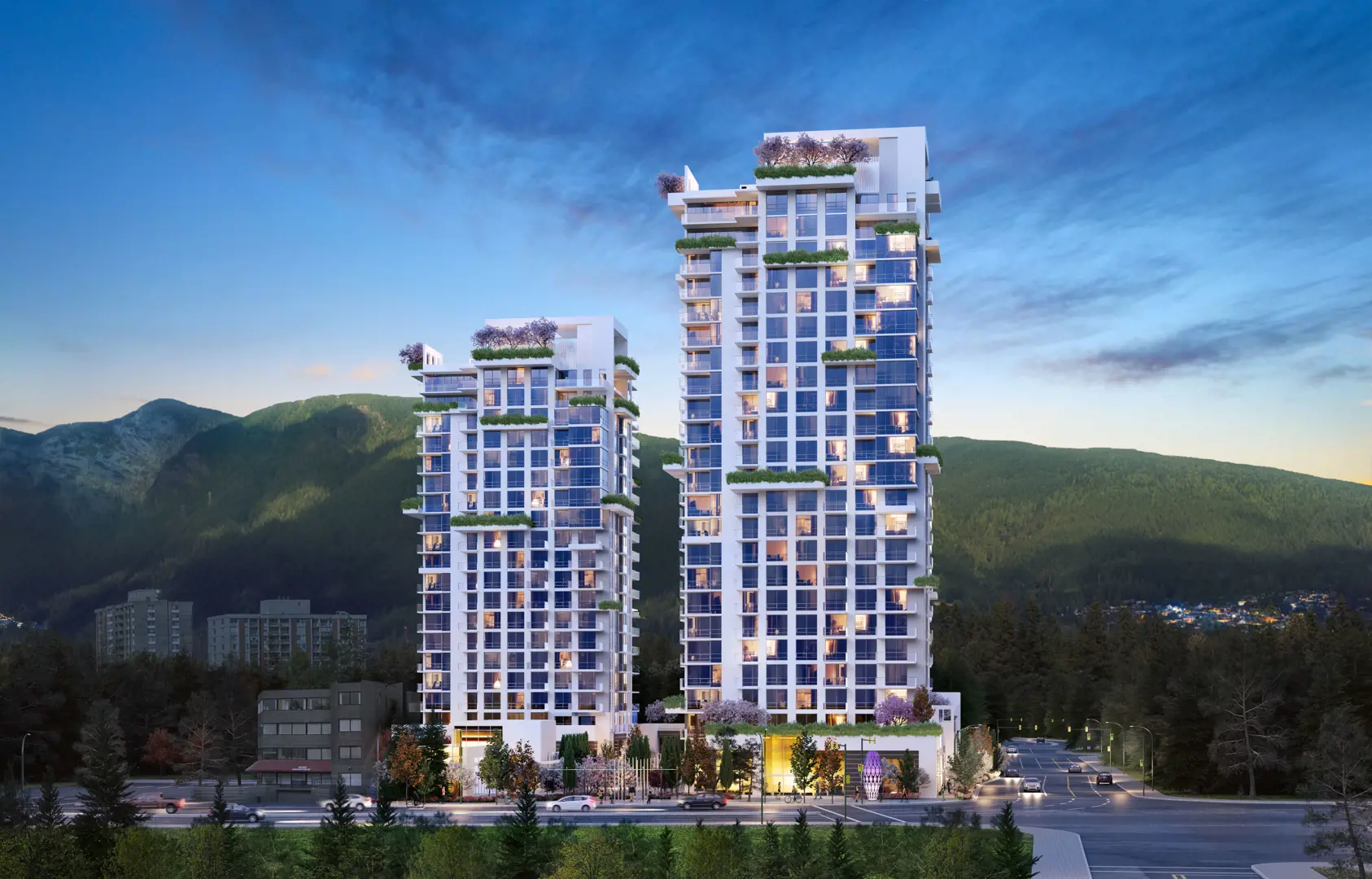
Park West at Lions Gate Village Condos
Lions Gate Village Community | 1633 Capilano Road, North Vancouver, BC
Project Type: Condo
Developed by Keltic Canada Development
Occupancy: Completed Summer 2022
From$3.4M
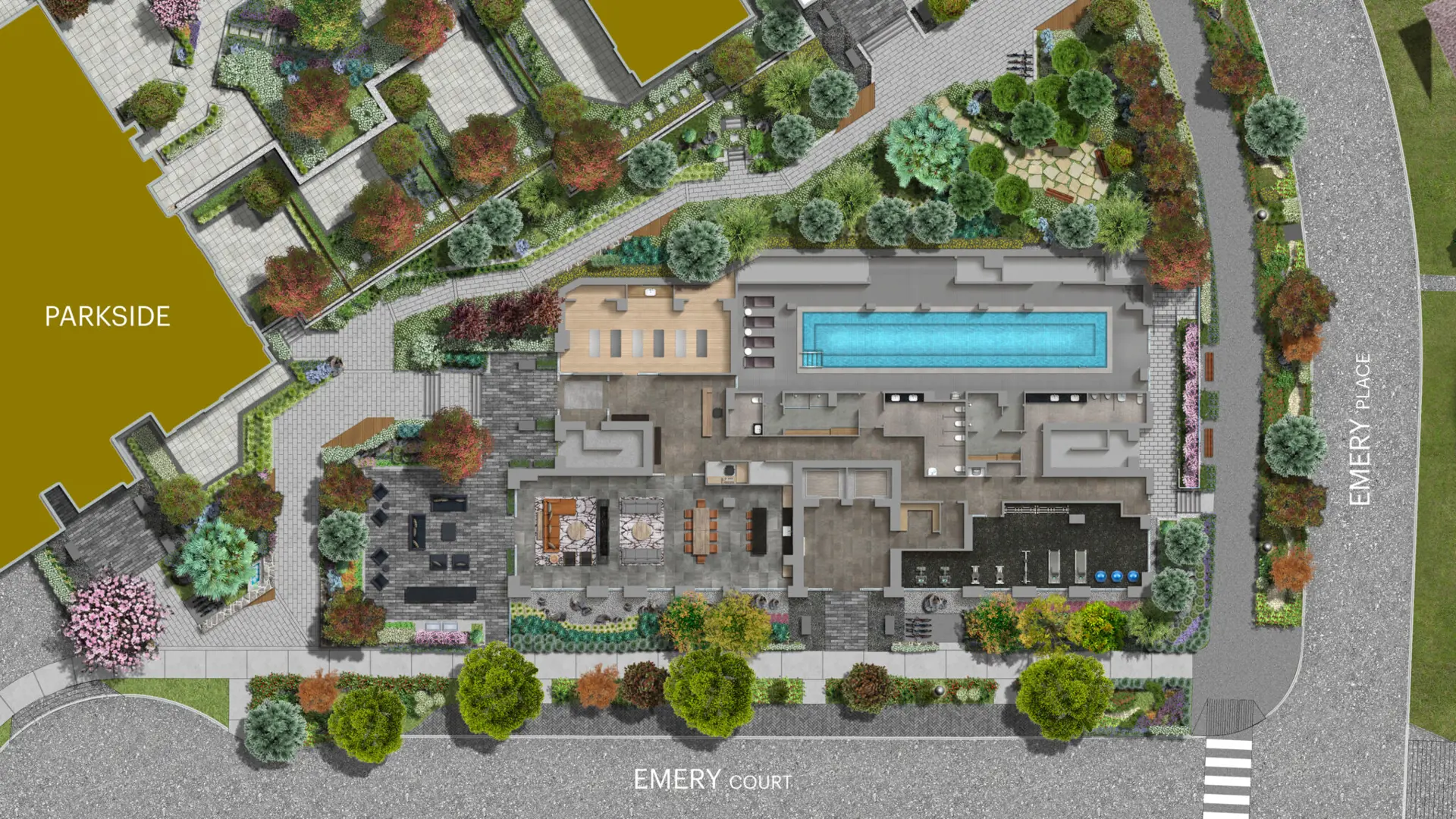
Parkside at Lynn Condos
2517 Mountain Highway, North Vancouver, BC
Project Type: Condo
Developed by Mosaic Homes
Occupancy: Est. Compl. Nov 2024
Pricing available soon
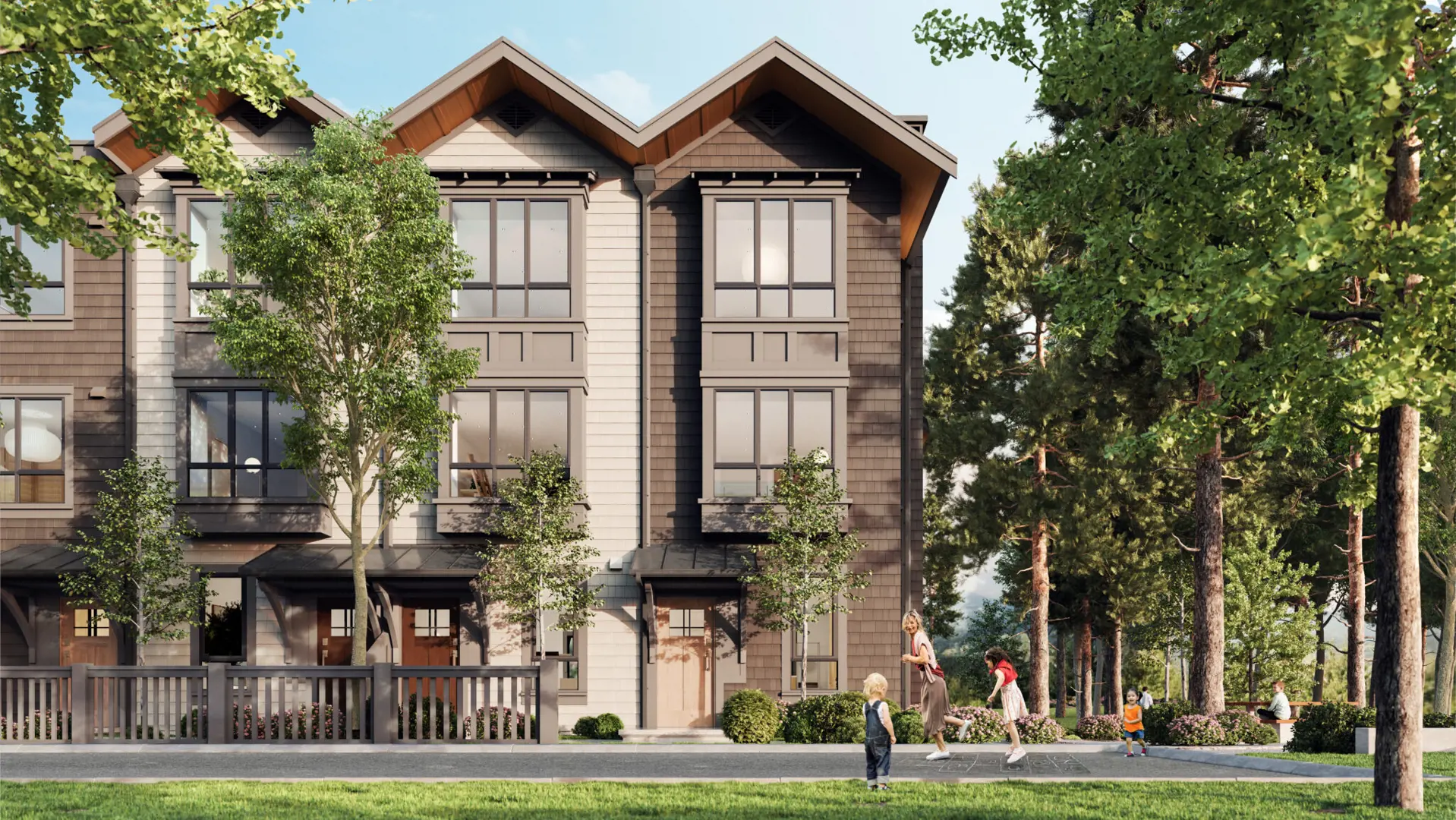
Towns at Lynn
2320 Emery Place, North Vancouver, BC
Project Type: Townhome
Developed by Mosaic Homes
Occupancy: TBD
