






Park West at Lions Gate Village Condos
Starting From Low $3.4M
- Developer:Keltic Canada Development
- City:North Vancouver
- Address:Lions Gate Village Community | 1633 Capilano Road, North Vancouver, BC
- Postal Code:V7P 3B3
- Type:Condo
- Status:Selling
- Occupancy:Completed Summer 2022
Project Details
The most anticipated preconstruction project in North Vancouver.
Park West at Lions Gate Village is a new condo development by Keltic Canada Development at 1633 Capilano Road, North Vancouver. The development was completed in 2022. Available units range in price from $3,359,900 to $4,100,000. Park West at Lions Gate Village has a total of 258 units. Sizes range from 2419 to 2467 square feet.
LUXURIOUS LIVING ON THE NORTH SHORE
IMAGINE YEAR-ROUND RESORT-STYLE LIVING
YOUR RESORT
RESORT-STYLE LIVING
The thoughtfully planned private community at Park West will be the gateway development of the new Lions Gate Village.
Introducing Park West at Lions Gate, beautiful new luxury condos in North Vancouver, BC - In border of North Vancouver and West Vancouver. Enjoy spacious floorplans with views of Lions gate.
YOUR HOME
LUXURIOUS LIVING BEGINS ON THE INSIDE
Situated to capture million-dollar ocean, mountain and city views, the Park West at Lions Gate Village architecture draws on elements central to its surroundings.
ARCHITECTURAL VISION
· Two beautifully designed residential towers by esteemed architect Foad Rafii, considered “one of the architects who shaped the Vancouver of today”
· Offering world class views of downtown, Stanley Park, the inner and outer harbour and the beautiful North Shore mountains
· Designed, engineered and built with the highest consideration and quality
· LEED Gold certified; smart, stylish and sustainable
· Solid, concrete construction
· Beautiful open interiors influenced by the natural surroundings of the forest, mountains and ocean
· Expansive balconies, some with extending planters for additional greenery
LUXURIOUS MODERN INTERIORS
· Engineered hardwood flooring
· Airy 8’9” high ceilings
· Oversized operable windows with sleek roller blinds
· Fully temperature-controlled homes with air conditioning
· Closet organizers in all bedrooms
· Two stunning colour schemes to choose from, Chestnut or Pearl
EUROPEAN INSPIRED KITCHENS
· Miele energy-saving fridge with integrated wood cabinetry panel in all of our kitchens
· Miele Classic Chef 5-burner gas cooktop in all of our kitchens
· Miele built-in Top Control microwave oven with versatile and intelligent design features
· Miele stylish and functional range hood fan in all kitchens
· Wood cabinetry accentuates the beauty and flow of an open floorplan
· Innovative and versatile kitchen island that functions both as an oversized work surface and a dining table
· Quartz composite countertop with porcelain backsplash is both beautiful and durable
· Blomberg energy efficient washers and dryers in all of our homes
SOOTHING ELEGANT BATHROOMS
· Italian-style cabinetry with plenty of storage
· Eco-friendly, dual-flush toilets in all bathrooms
· Grohe faucets in all of our bathrooms
· Grohe Shower System with extra-large basin and soothing dual function spray system
· Designer porcelain wall and floor tiles
· Polished chrome towel bar, robe hooks and tissue holder
· Elegant floating vanity mirror
PENTHOUSES
LUXURIOUS ARCHITECTURAL FEATURES & BUILDING AMENITIES
· Two beautifully designed residential towers by esteemed Architect Foad Rafii, considered “one of the architects who shaped the Vancouver of today”
· Expansive outdoor living space with world-class views of downtown, Stanley Park, the Burrard Inlet, Salish Sea and the North Shore mountains
· Curated elevator lobby and hallway featuring millwork by Cristina Oberti Design
· with 2 homes per floor, elevated design for lobby and hallway
LIONS COLLECTION PENTHOUSE INTERIORS
· Each Penthouse boasts beautiful private, landscaped roof-top terraces complete with option for hot tub and gas bibs with water, for all your hosting and entertaining needs
· 6' wide double entry doors greet you with smart home enabled Lock and Mortise set compatible with Lutron smart home technology
· Quartz entry threshold with marble mosaic tile at suite entry for a grand sense of arrival
· Wifi enabled Radio Ra2 by Lutron smart home technology includes:
– Lighting control with dimmers
– Temperature controls
– Smart automated rollershade controls
– Low-voltage wiring roughed-in for additional interior window treatment in all bedrooms
· Airy and gracious 9'3" over-height ceilings
· Custom designed millwork and media storage wall unit by Benson (optional)
· Custom designed entry closet millwork insert
· Wide plank engineered hardwood with 5" baseboard throughout
· Side-by-side full size 27" Blomberg washer dryer with laundry sink including upper cabinetry for storage needs (in select homes)
· Multiple HVAC units throughout the home with zone control for separate temperature control capability
· 3000K (soft white) LED lighting with dimmers
CURATED ITALIAN KITCHENS
Gourmet Chef’s Kitchen
· Cellini Italian kitchen cabinetry by Benson
· Seamless quartz counter and backsplash with 500 CFM Gaggenau hood fan wrapped in quartz enclosure
· Premium Gaggenau Appliance Package includes:
– 36" fully-integrated fridge-freezer with stainless steel interior
– 30" stainless steel 5-burner gas cooktop
– 30" stainless steel wall oven with glass door for easy viewing
– 30" stainless steel microwave speed oven
– 24" fully-integrated dishwasher with 44 dBa quiet functionality
– 24" under-counter wine cooler by Marvel Sous Chef’s Kitchen
· Cellini Italian kitchen cabinetry millwork by Benson for the Sous Chef
· Quartz countertop and backsplash for easy cleanup and maintenance
· Premium Samsung Appliance Package includes:
– 24" panel ready Energy Star rated fridge
– 24" panel ready dishwasher with smart leak sensor
– 24" stainless steel 4-burner gas cooktop with continuous cast iron grates for sleek and smooth design
· 24" AEG Perfekt stainless steel built-in glide-out range hood, 300 CFM
· Large format Porcelain Tile flooring
SOOTHING ELEGANT BATHROOMS
Powder Room
· Cellini vanity cabinetry by Benson
· Wall mounted faucet by Grohe
· Marble counter and backsplash
· Marble floor tile heated with Nuheat
· Marble mosaic feature wall with stone threshold in shower surround
· Wall mounted toilet by Kohler Ensuite
· Wall Hung Vanity by Cellini with wall mounted Grohe faucet
· Large format mirrored medicine cabinet embedded with LED strip lighting
· Marble countertop with waterfall front edge and back-splash
· Marble floor tile heated with Nuheat
· Marble shower base and wall tile with linear drain
· Shower niche
· Wall-mounted polished chrome towel warmer in master ensuite
· Prewired for low voltage wiring (for Bidet)
· 18" x 36" surround large format wall tile 48" x 48" shower with Grohe triple wand and rain shower
· Wall mounted toilet by Kohler
· Under Vanity LED lighting with motion sensor
· Stand alone soaker tub with Grohe fixtures
Source: Park West Living
Builder's Website: https://www.kelticdevelopment.com/
Deposit Structure
All deposits are held in trust with payable to Fasken.
Floor Plans
Facts and Features
- Promenade
- Piano Lounge
- Private Dining Room
- Billiards/Entertainment Room
- Storage Lockers
- Theatre Lounge
- Electric car charging stations
- Outdoor Pool and Deck
- Dry Sauna
- Sports and Entertainment Centre
- Waterfall Feature
- Guest Lounge
- Business Centre
- Outdoor fireplace
- Bike Lockers
- Guest Suite
- Yoga and Dance Studio
- Outdoor Grill Kitchen
- Fitness Facility
- Parking
- Spa and Massage Room
- Parcel Delivery Lockers
- Chef's Kitchen
- Concierge Service
- Boardroom
Latest Project Updates
Location - Park West at Lions Gate Village Condos
Note: The exact location of the project may vary from the address shown here
Walk Around the Neighbourhood
Note : The exact location of the project may vary from the street view shown here
Note: Homebaba is Canada's one of the largest database of new construction homes. Our comprehensive database is populated by our research and analysis of publicly available data. Homebaba strives for accuracy and we make every effort to verify the information. The information provided on Homebaba.ca may be outdated or inaccurate. Homebaba Inc. is not liable for the use or misuse of the site's information.The information displayed on homebaba.ca is for reference only. Please contact a liscenced real estate agent or broker to seek advice or receive updated and accurate information.

Park West at Lions Gate Village Condos is one of the condo homes in North Vancouver by Keltic Canada Development
Browse our curated guides for buyers
Park West at Lions Gate Village Condos is an exciting new pre construction home in North Vancouver developed by Keltic Canada Development, ideally located near Lions Gate Village Community | 1633 Capilano Road, North Vancouver, BC, North Vancouver (V7P 3B3). Please note: the exact project location may be subject to change.
Offering a collection of modern and stylish condo for sale in North Vancouver, Park West at Lions Gate Village Condos is launching with starting prices from the low 3.4Ms (pricing subject to change without notice).
Set in one of Ontario's fastest-growing cities, this thoughtfully planned community combines suburban tranquility with convenient access to urban amenities, making it a prime choice for first-time buyers , families, and real estate investors alike. . While the occupancy date is Completed Summer 2022, early registrants can now request floor plans, parking prices, locker prices, and estimated maintenance fees.
Don't miss out on this incredible opportunity to be part of the Park West at Lions Gate Village Condos community — register today for priority updates and early access!
Frequently Asked Questions about Park West at Lions Gate Village Condos

Send me pricing details
The True Canadian Way:
Trust, Innovation & Collaboration
Homebaba hand in hand with leading Pre construction Homes, Condos Developers & Industry Partners










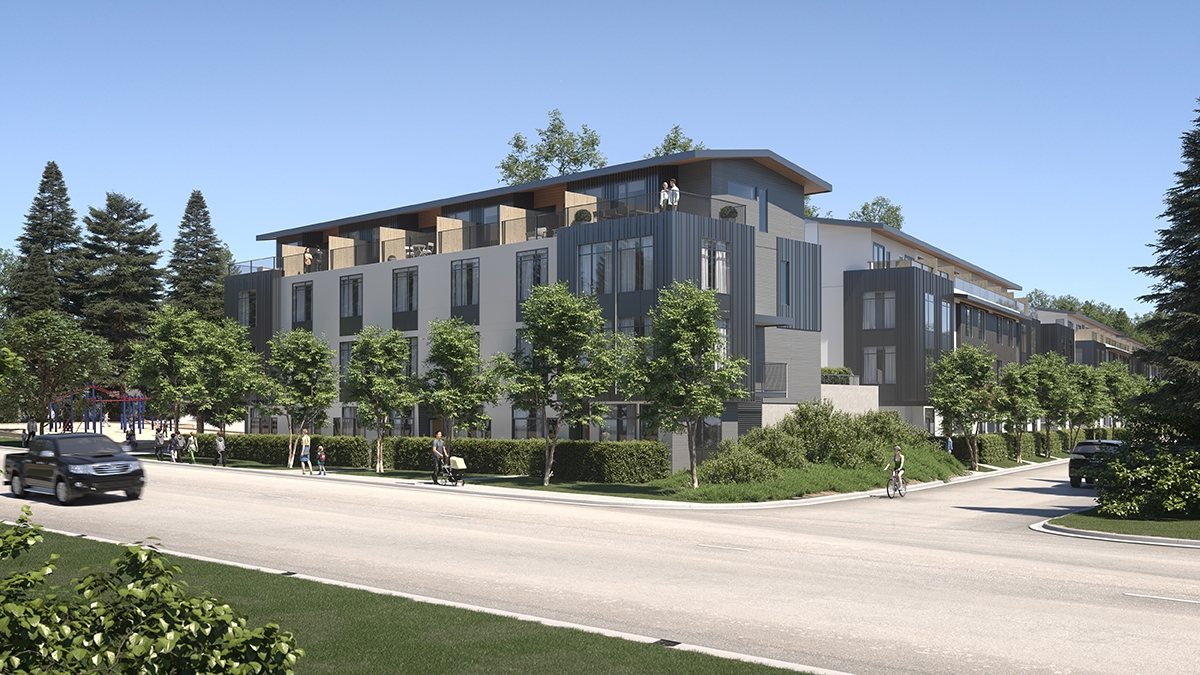
331 Riverside Drive
331 Riverside Drive, North Vancouver, BC
Project Type: Condo
Developed by Darwin
Occupancy: TBD
Pricing available soon
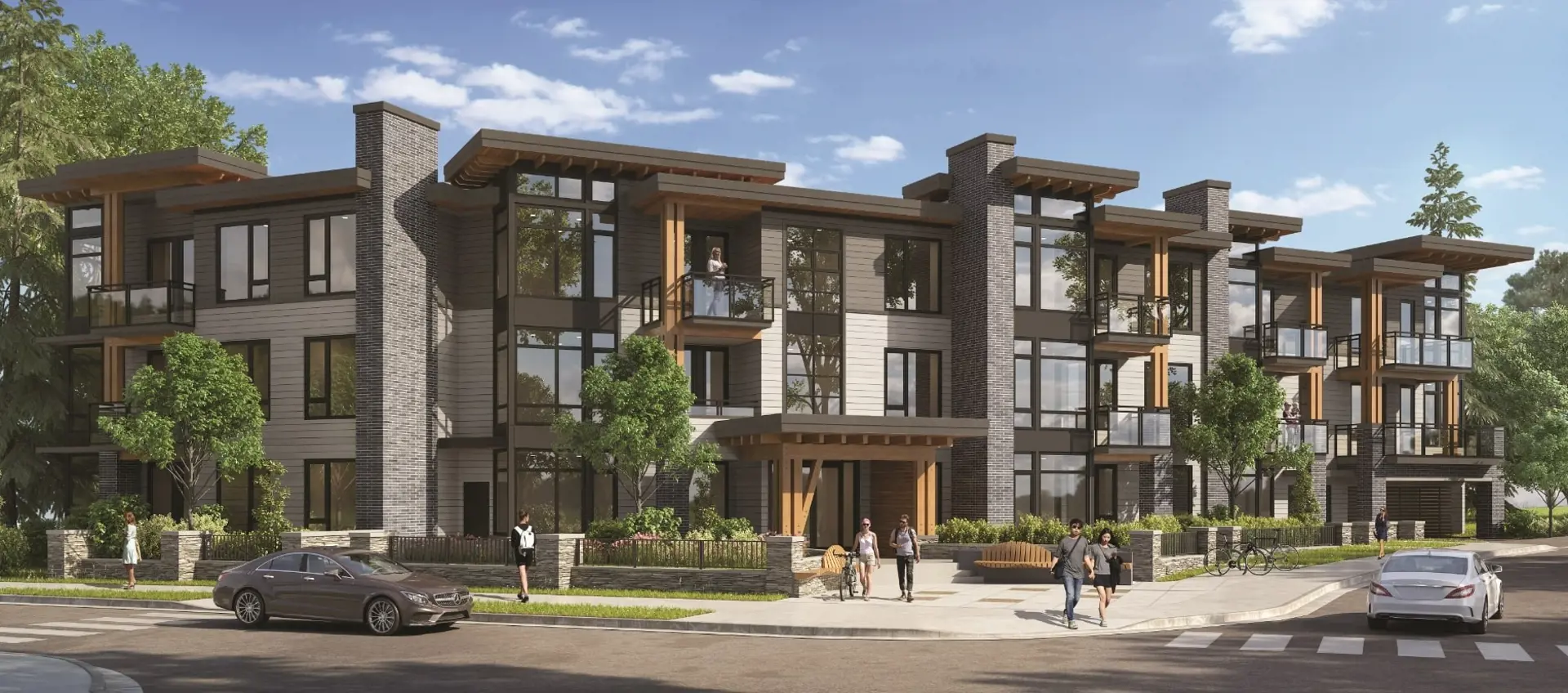
Crescentview at Edgemont
3115 Crescentview Drive, North Vancouver, BC
Project Type: Condo
Developed by VPAC Construction Group
Occupancy: Est. Compl. 2022
From$1.4M
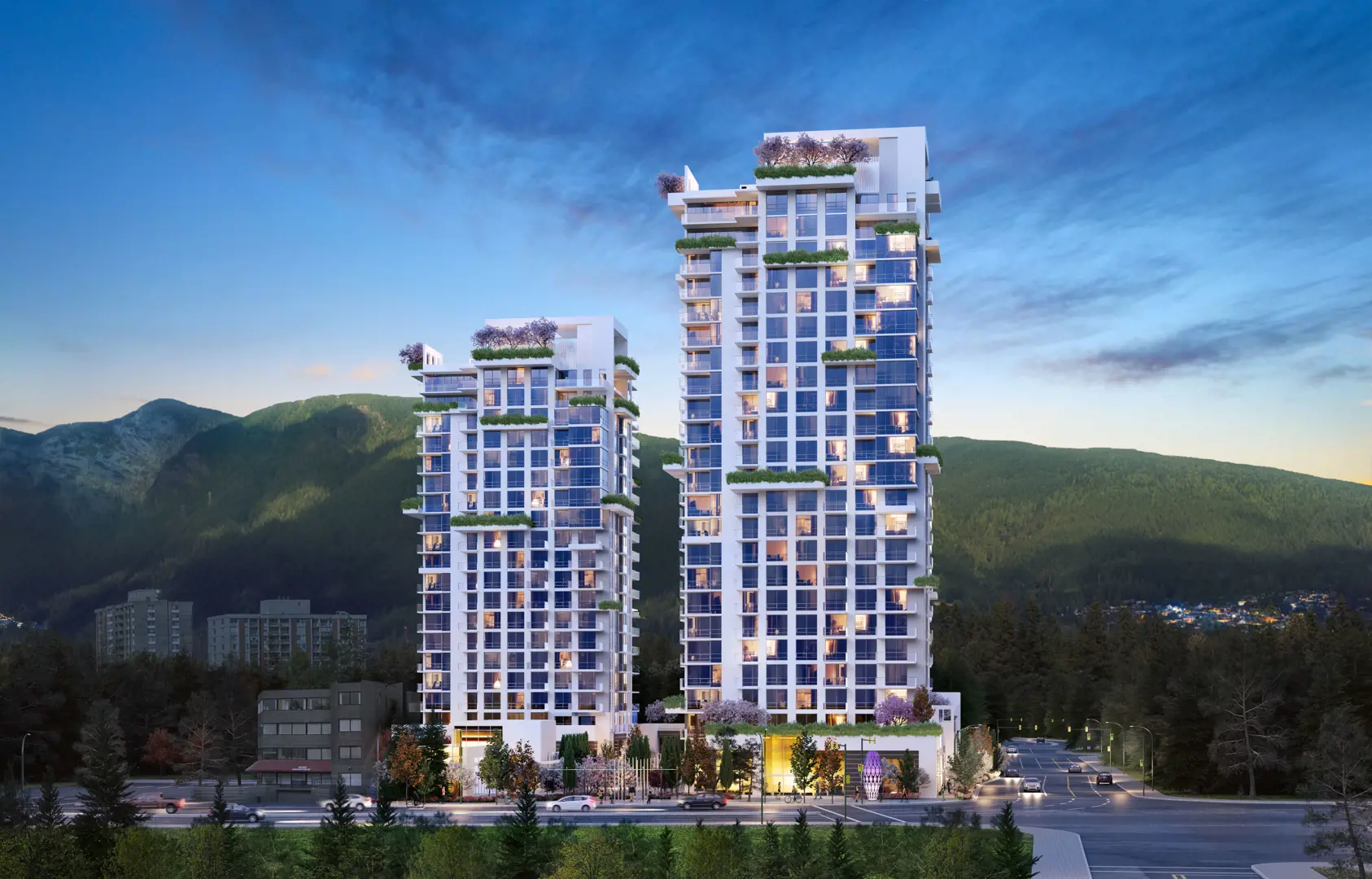
Park West at Lions Gate Village Condos
Lions Gate Village Community | 1633 Capilano Road, North Vancouver, BC
Project Type: Condo
Developed by Keltic Canada Development
Occupancy: Completed Summer 2022
From$3.4M
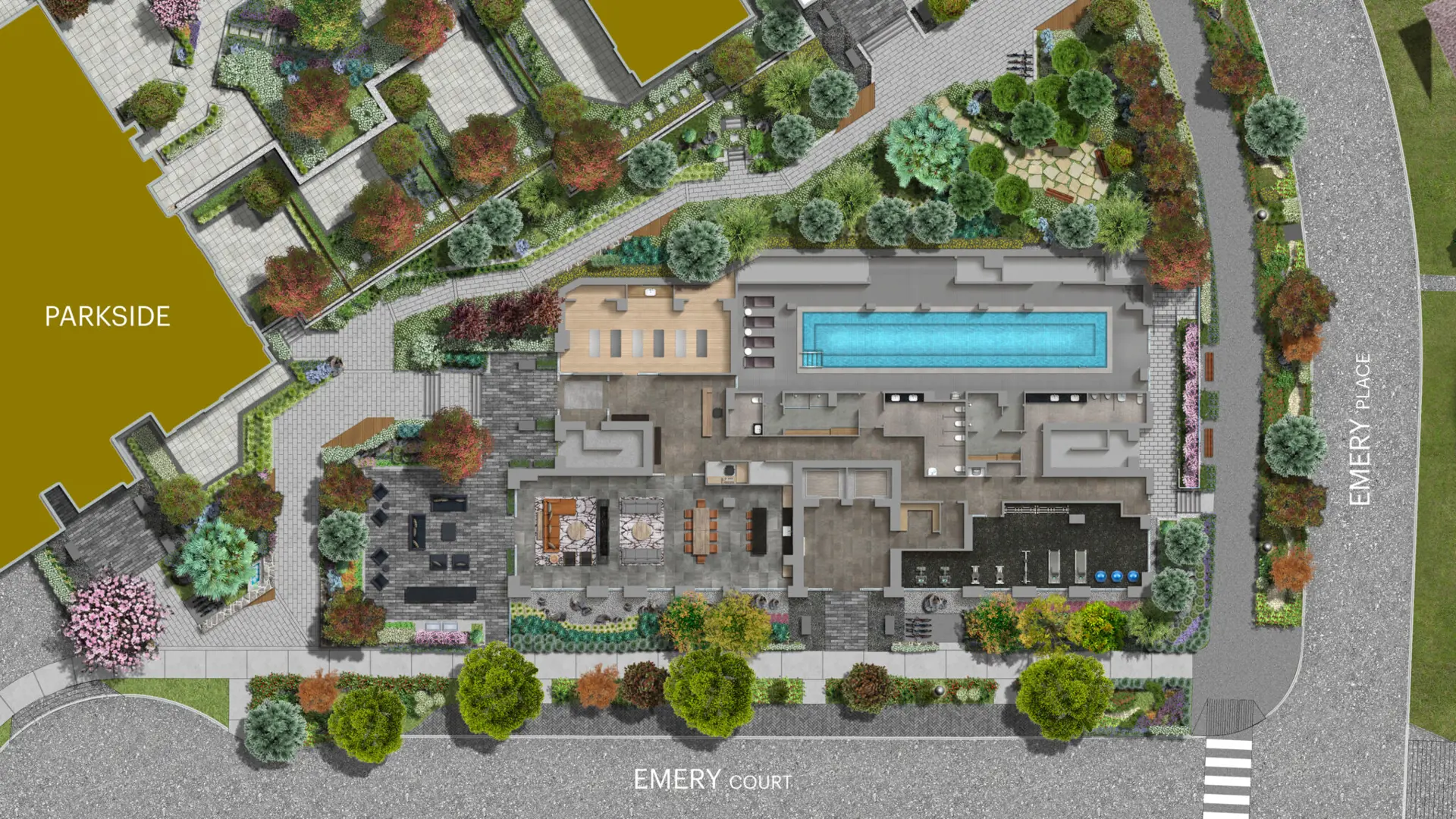
Parkside at Lynn Condos
2517 Mountain Highway, North Vancouver, BC
Project Type: Condo
Developed by Mosaic Homes
Occupancy: Est. Compl. Nov 2024
Pricing available soon
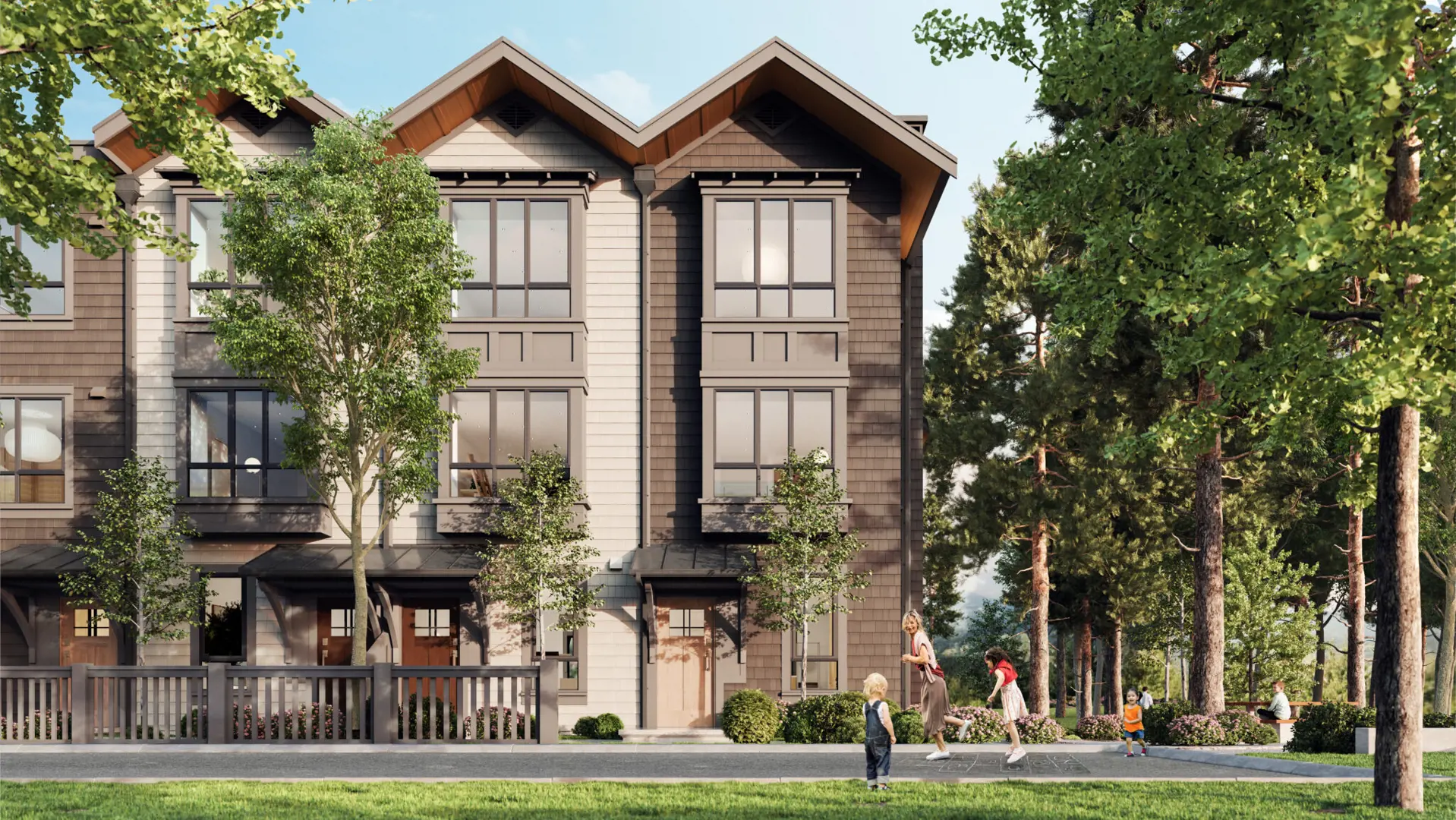
Towns at Lynn
2320 Emery Place, North Vancouver, BC
Project Type: Townhome
Developed by Mosaic Homes
Occupancy: TBD
