






Sax sur le fleuve Condos
Starting From Low $1M
- Developer:Kevlar Group
- City:Montreal
- Address:1010 Rue de la Commune Est, Montréal, QC
- Postal Code:H2L 0B9
- Type:Condo
- Status:Selling
- Occupancy:Completed Summer 2020
Project Details
The most anticipated preconstruction project in Montreal.
Sax sur le fleuve is a new condo development by Kevlar Group at 1010 Rue de la Commune Est, Montréal. The development was completed in 2020. Available units range in price from $1,035,000 to $1,620,000. Sax sur le fleuve has a total of 42 units. Sizes range from 1216 to 2583 square feet.
A PLACE OF DISTINCTION
Sax sur le fleuve is where the horizon of the St. Lawrence and the cultural heritage of Old Montreal meet. Where the peacefulness of the river acts as a counterpoint to the nonstop pulse of the city’s vibrant heart.
Prestigious and refined, Sax sur le fleuve embodies the art of living at its best. It is the destination of choice for business people seeking contemporary trends and an experience that mirrors their lifestyle.
BEYOND THE HORIZON, DWELL IN DISTINCTION
- 42 exclusive units on 7 floors
- Spacious 1 to 3 bedrooms condos
- Floor plans offering from 1,200 sq. ft. to 2,600 sq. ft.
- Private balconies and terraces rith view of the river
- Refined interior design with floor to ceiling windows
- Nobel materials and superior soundproofing
- 5 appliances and central vacuum included*
* For a limited time, certain conditions apply.
Source: Sax Sur le Fleuve
Builder's Website: https://groupekevlar.com/
Deposit Structure
TBA
Floor Plans
Facts and Features
- Terraces
- Fitness Centre
- Heated Pool
- Outdoor fireplace
- Outdoor Workout Area
Latest Project Updates
Location - Sax sur le fleuve Condos
Note: The exact location of the project may vary from the address shown here
Walk Around the Neighbourhood
Note : The exact location of the project may vary from the street view shown here
Note: Homebaba is Canada's one of the largest database of new construction homes. Our comprehensive database is populated by our research and analysis of publicly available data. Homebaba strives for accuracy and we make every effort to verify the information. The information provided on Homebaba.ca may be outdated or inaccurate. Homebaba Inc. is not liable for the use or misuse of the site's information.The information displayed on homebaba.ca is for reference only. Please contact a liscenced real estate agent or broker to seek advice or receive updated and accurate information.

Sax sur le fleuve Condos is one of the condo homes in Montreal by Kevlar Group
Browse our curated guides for buyers
Sax sur le fleuve Condos is an exciting new pre construction home in Montreal developed by Kevlar Group, ideally located near 1010 Rue de la Commune Est, Montréal, QC, Montreal (H2L 0B9). Please note: the exact project location may be subject to change.
Offering a collection of modern and stylish condo for sale in Montreal, Sax sur le fleuve Condos is launching with starting prices from the low 1Ms (pricing subject to change without notice).
Set in one of Ontario's fastest-growing cities, this thoughtfully planned community combines suburban tranquility with convenient access to urban amenities, making it a prime choice for first-time buyers , families, and real estate investors alike. . While the occupancy date is Completed Summer 2020, early registrants can now request floor plans, parking prices, locker prices, and estimated maintenance fees.
Don't miss out on this incredible opportunity to be part of the Sax sur le fleuve Condos community — register today for priority updates and early access!
Frequently Asked Questions about Sax sur le fleuve Condos

Send me pricing details
The True Canadian Way:
Trust, Innovation & Collaboration
Homebaba hand in hand with leading Pre construction Homes, Condos Developers & Industry Partners










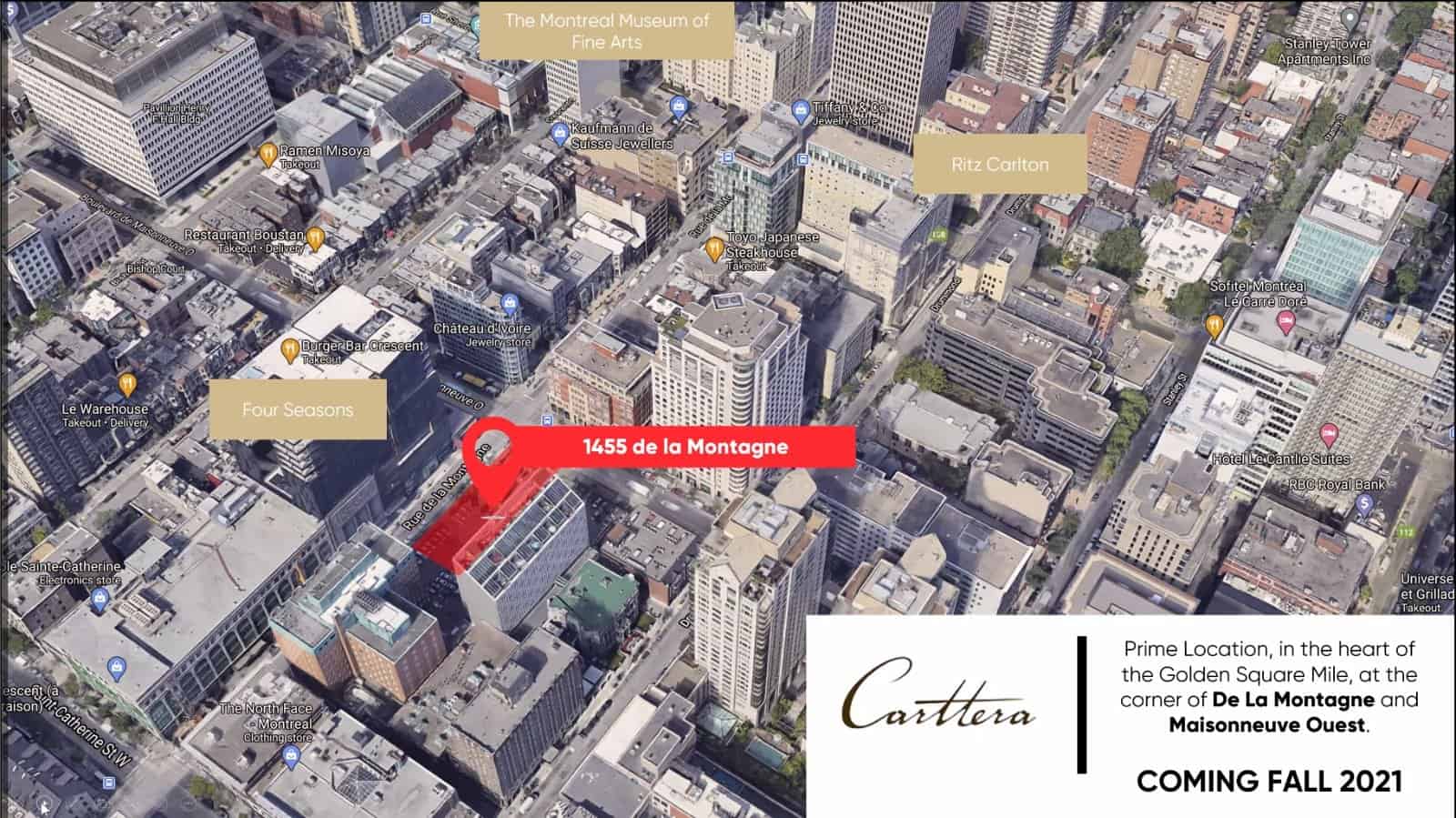
1455 Boulevard de Maisonneuve Condos
1455 Boulevard de Maisonneuve West, Montreal, QC, Canada
Project Type: Condo
Developed by Carttera Private Equities
Occupancy: TBD
Pricing available soon
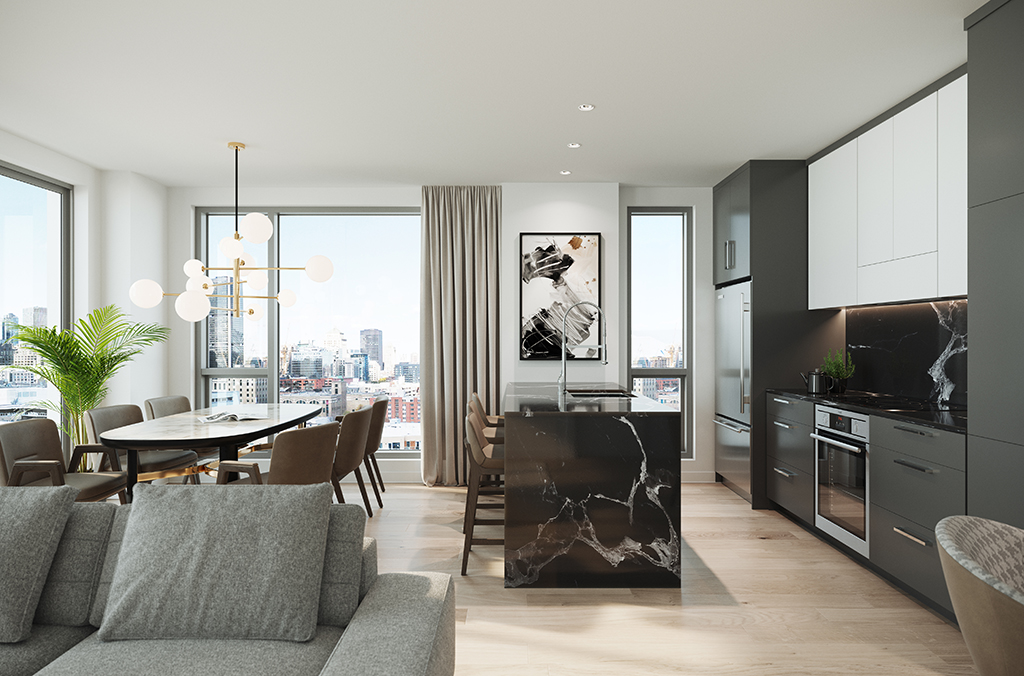
Bass 4 Griffintown Sur Le Canal
Rue des Bassins & Rue du Séminaire, Montreal, QC, Canada
Project Type: Condo
Developed by Musto Construction
Occupancy: Completed in 2023
From$259K
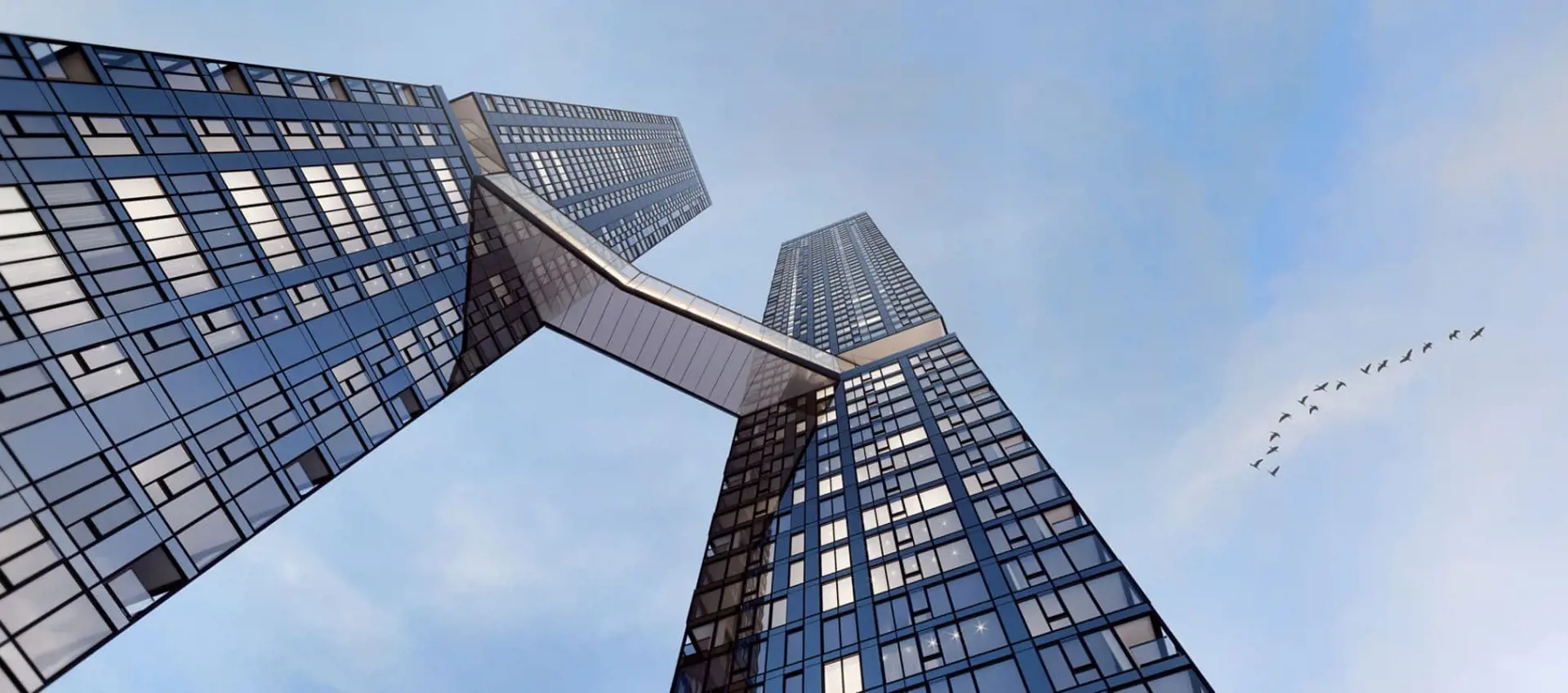
Maestria Condominiums - Phase 1
Maestria Condominiums Community | 300 Rue Sainte-Catherine Ouest, Montréal, QC
Project Type: Condo
Developed by Devimco Immobilier
Occupancy: Est. Compl. 2023
From$930K
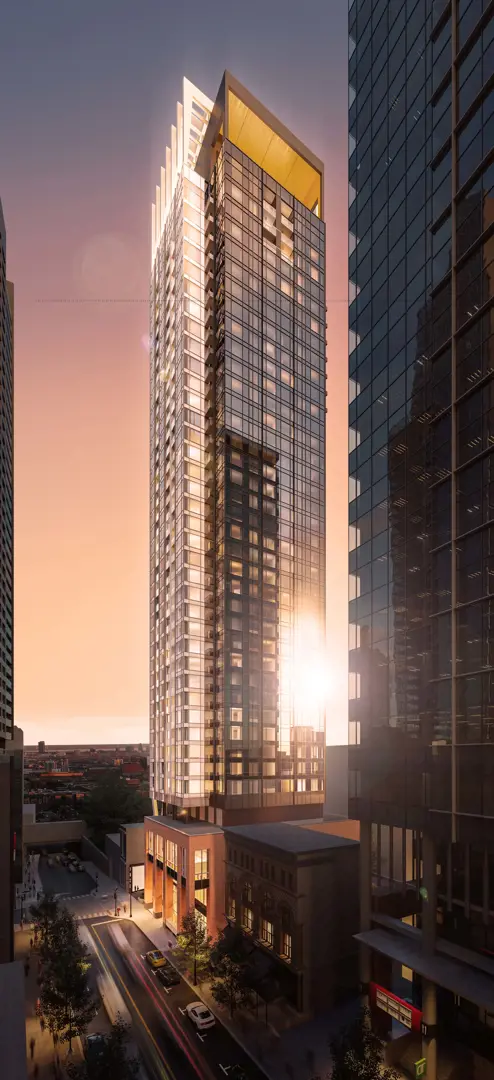
Solstice Montréal Condos
Rue de la Montagne & Avenue des Canadiens-de-Montréal, Montréal, QC
Project Type: Condo
Developed by Consortium QMD - Menard and Dév Méta
Occupancy: TBD
From$1M
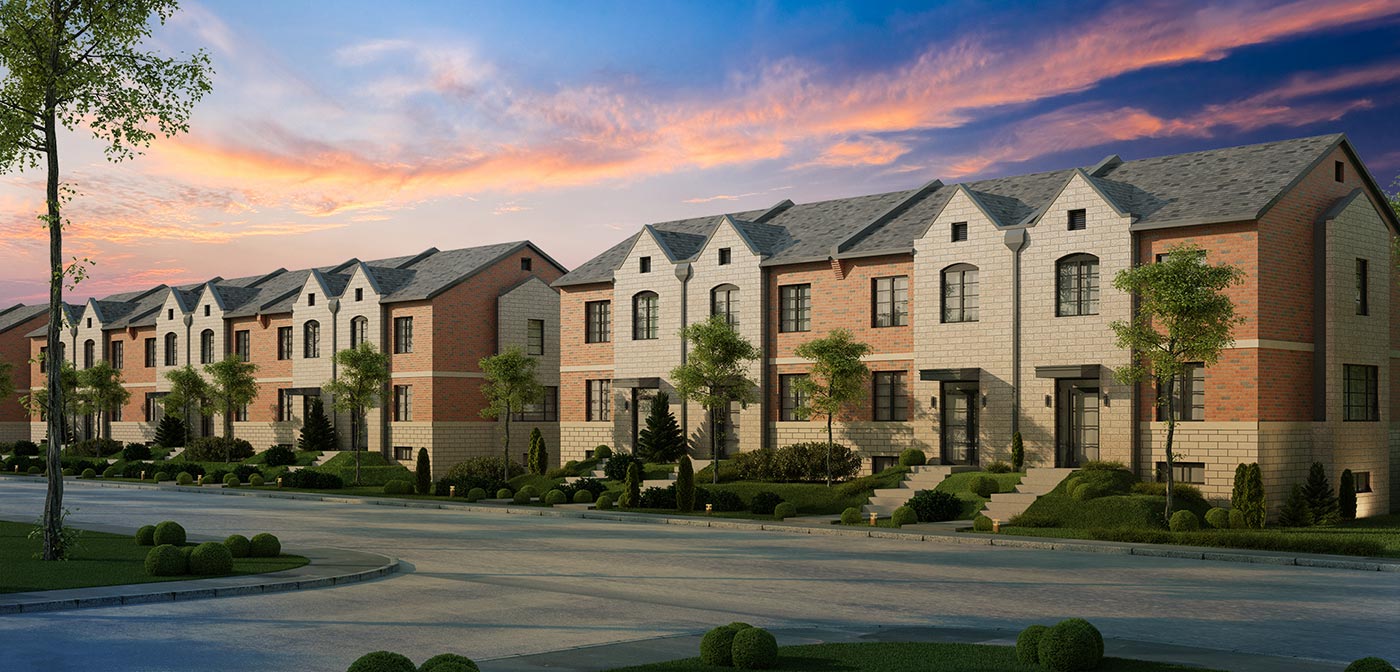
Pointe Est Condos
14525 Rue Bernard-Geoffrion, Montréal, QC
Project Type: Condo
Developed by TG Beco Ltd.
Occupancy: Est. Compl. Apr 2023
