






Maestria Condominiums - Phase 1
Starting From Low $930K
- Developer:Devimco Immobilier
- City:Montreal
- Address:Maestria Condominiums Community | 300 Rue Sainte-Catherine Ouest, Montréal, QC
- Postal Code:H2X 2A1
- Type:Condo
- Status:Selling
- Occupancy:Est. Compl. 2023
Project Details
The most anticipated preconstruction project in Montreal.
Maestria Condominiums - Phase 1 is a new condo community by Devimco Immobilier currently under construction at 300 Rue Sainte-Catherine Ouest, Montréal. The community is scheduled for completion in 2023. Available units range in price from $930,000 to $930,000. Maestria Condominiums - Phase 1 unit sizes range from 381 to 2183 square feet.
THE HIGHEST RESIDENTIAL TOWER IN MONTREAL
This is your chance to live in Montreal’s most iconic project.
Featuring the highest residential tower in Montreal and the largest mixed-use residential project in Quebec, Maestria Condominiums dominates the city’s urban landscape.
Phase 1 – Occupancy 2023.
BUILDING
– Spacious loggia terrace
– Access by card or magnetic chip to common areas
– Camera surveillance system
– Building equipped with a sprinkler system and equipped with smoke detector and heat
– Two (2) parking floors interiors, heated, lit with camera surveillance
– Optional parking space
– Private garage door, optional for Diamond penthouses
ELECTRICITY AND HEATING
– Gas supply on the terraces for barbecues, with a water outlet
INTERIOR FINISHES
– Prefinished hardwood engineered flooring
– 11’ painted gypsum ceiling for floors 56-57 (Round 1) and 59-60 (Round 2)
– 12’ painted gypsum ceiling for floors 58 (Tower 1) and 61 (Tower 2), double ceiling height by place
– 8’ solid core door
– Electronic lock for each unit
FOOD
– Built-in double oven and hob top of the line
– Finishing panel in cabinetwork for the fridge and dishwasher
– High-end integrated hood and microwave included
– Cellar, except the Ballizo unit model (PH7)
– Double-glued engineered floors of Mirage, per vendor selection
– PET cabinets (Thermos), with counters of quartz, according to the selection of the seller
– Side panel of the island in natural stone, according to seller's selection
– Natural stone backsplash, according to vendor selection
BATHROOM
– Porcelain floor covering or ceramic, according to seller's selection
– Heated floors, depending on the selection of the seller
– Freestanding bath in the bathroom of the masters, as per seller's selection
Source: Maestria Condominiums
Builder's Website: https://devimco.com/
Deposit Structure
OWNER OCCUPIED UNIT
5% on signing
5% (post-dated cheque) 6 months after signing the contract
5%* (post-dated cheque) 12 months after signing the contract
NON-OWNER OCCUPIED UNIT
10% on signing
5% (post-dated cheque) 6 months after signing the contract
5%* (post-dated cheque) 12 months after signing the contract
Floor Plans
Facts and Features
- Fitness Area
- Storage Available
- Reception Room
- Piano Lounge
- Rooftop Terrace
- Bicycle Space
- Swimming Pools
- Parking Available
- Game Room
- Green Space
- Dining Room
- Library
- Car Wash Station
- Creative Studio
- Hammam
- Business Centre
- Whirlpool
- Sports Center
- Virtual Golf Room
- Lounge
- Skybridge
- Lobby
- Spa
- Sauna
- Film Screening Room
Latest Project Updates
Location - Maestria Condominiums - Phase 1
Note: The exact location of the project may vary from the address shown here
Walk Around the Neighbourhood
Note : The exact location of the project may vary from the street view shown here
Note: Homebaba is Canada's one of the largest database of new construction homes. Our comprehensive database is populated by our research and analysis of publicly available data. Homebaba strives for accuracy and we make every effort to verify the information. The information provided on Homebaba.ca may be outdated or inaccurate. Homebaba Inc. is not liable for the use or misuse of the site's information.The information displayed on homebaba.ca is for reference only. Please contact a liscenced real estate agent or broker to seek advice or receive updated and accurate information.

Maestria Condominiums - Phase 1 is one of the condo homes in Montreal by Devimco Immobilier
Browse our curated guides for buyers
Maestria Condominiums - Phase 1 is an exciting new pre construction home in Montreal developed by Devimco Immobilier, ideally located near Maestria Condominiums Community | 300 Rue Sainte-Catherine Ouest, Montréal, QC, Montreal (H2X 2A1). Please note: the exact project location may be subject to change.
Offering a collection of modern and stylish condo for sale in Montreal, Maestria Condominiums - Phase 1 is launching with starting prices from the low 930Ks (pricing subject to change without notice).
Set in one of Ontario's fastest-growing cities, this thoughtfully planned community combines suburban tranquility with convenient access to urban amenities, making it a prime choice for first-time buyers , families, and real estate investors alike. . While the occupancy date is Est. Compl. 2023, early registrants can now request floor plans, parking prices, locker prices, and estimated maintenance fees.
Don't miss out on this incredible opportunity to be part of the Maestria Condominiums - Phase 1 community — register today for priority updates and early access!
Frequently Asked Questions about Maestria Condominiums - Phase 1

Send me pricing details
The True Canadian Way:
Trust, Innovation & Collaboration
Homebaba hand in hand with leading Pre construction Homes, Condos Developers & Industry Partners










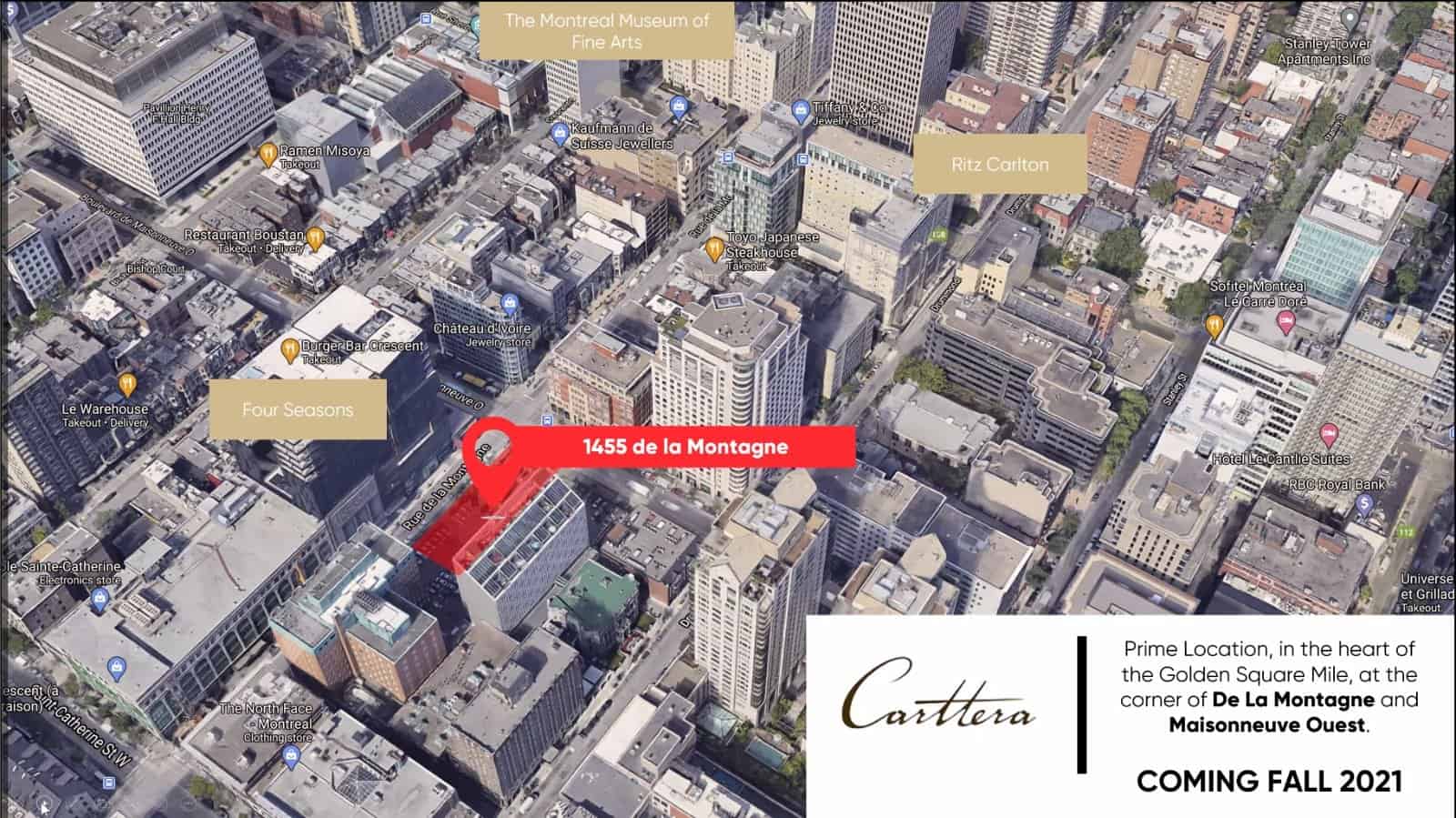
1455 Boulevard de Maisonneuve Condos
1455 Boulevard de Maisonneuve West, Montreal, QC, Canada
Project Type: Condo
Developed by Carttera Private Equities
Occupancy: TBD
Pricing available soon
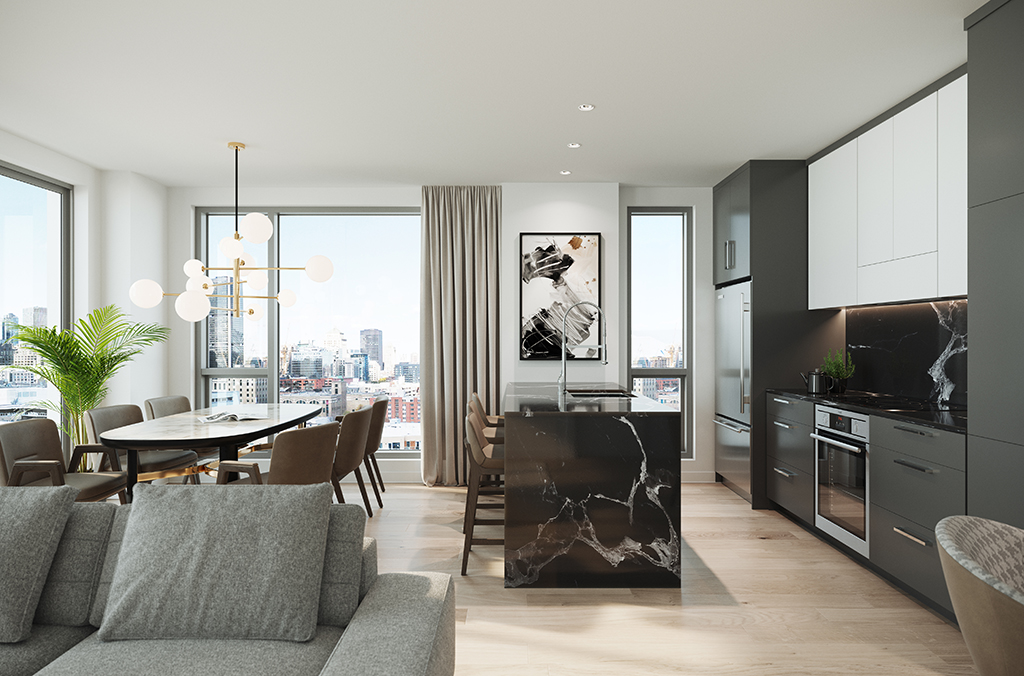
Bass 4 Griffintown Sur Le Canal
Rue des Bassins & Rue du Séminaire, Montreal, QC, Canada
Project Type: Condo
Developed by Musto Construction
Occupancy: Completed in 2023
From$259K
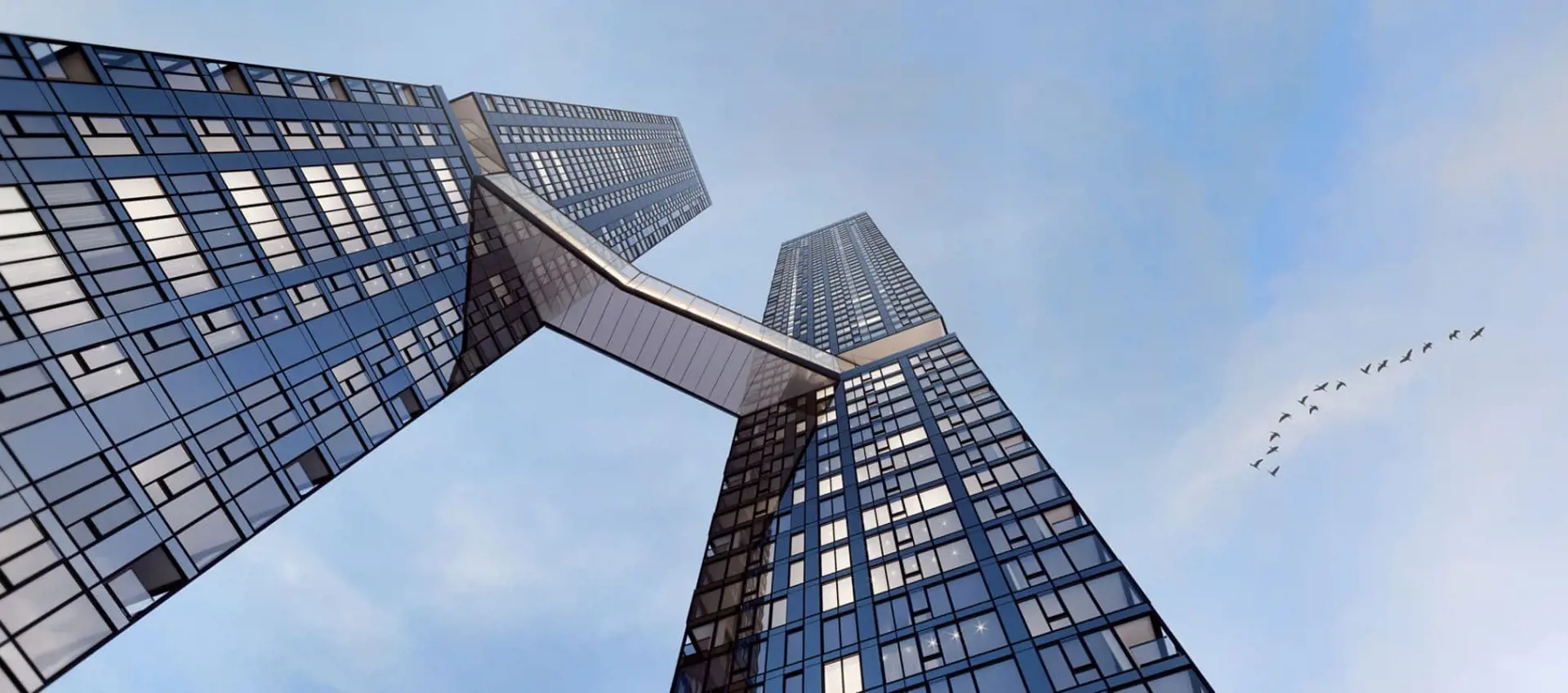
Maestria Condominiums - Phase 1
Maestria Condominiums Community | 300 Rue Sainte-Catherine Ouest, Montréal, QC
Project Type: Condo
Developed by Devimco Immobilier
Occupancy: Est. Compl. 2023
From$930K
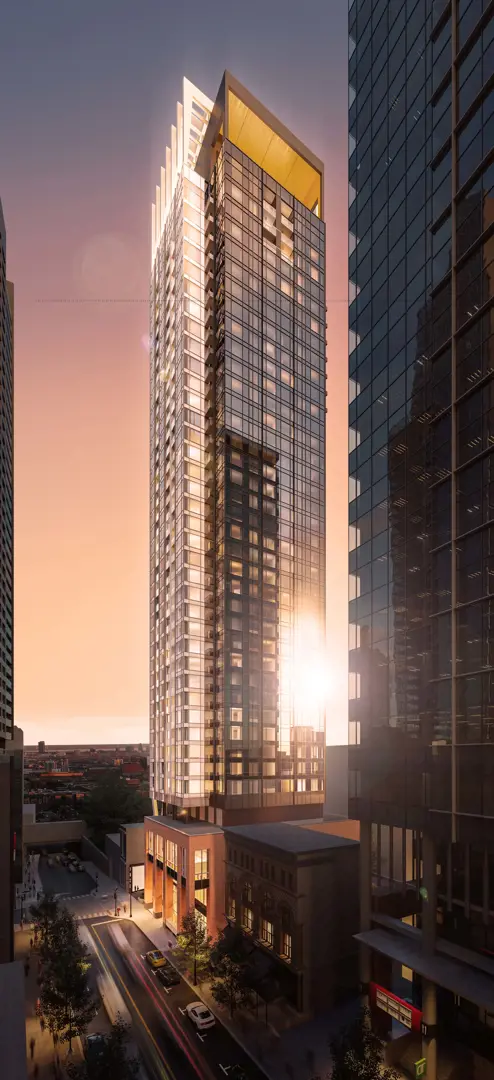
Solstice Montréal Condos
Rue de la Montagne & Avenue des Canadiens-de-Montréal, Montréal, QC
Project Type: Condo
Developed by Consortium QMD - Menard and Dév Méta
Occupancy: TBD
From$1M
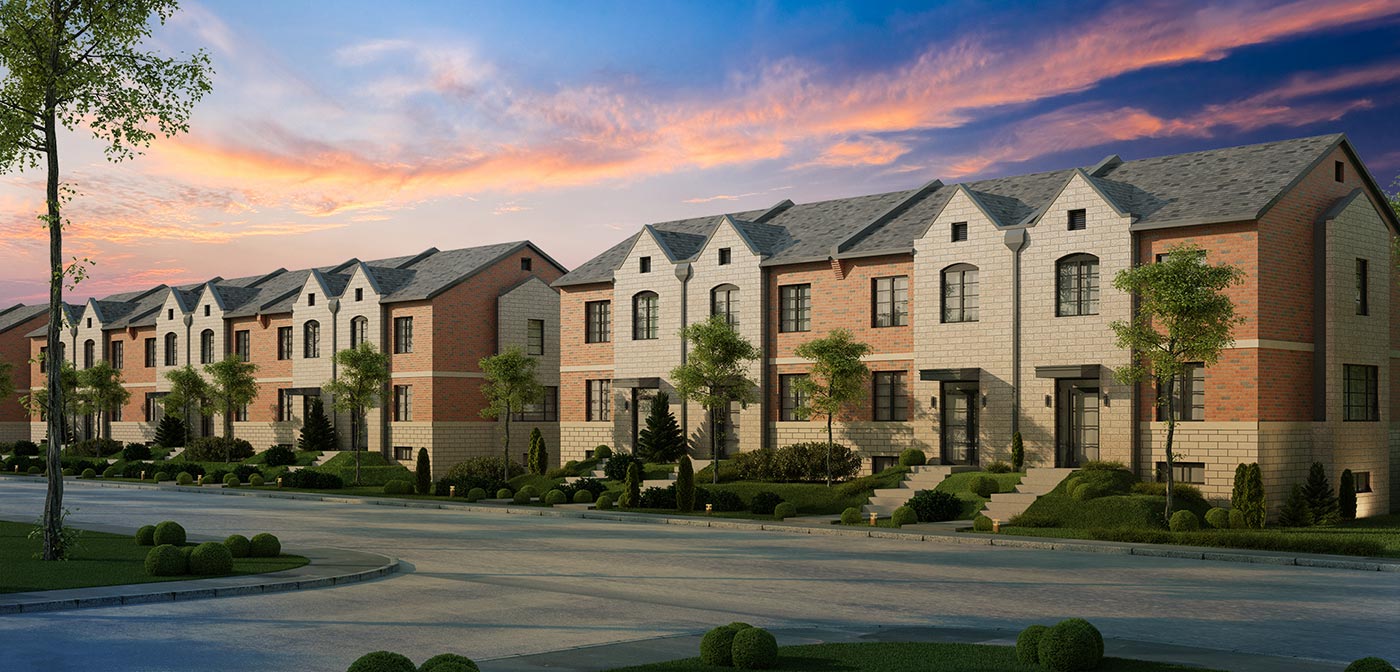
Pointe Est Condos
14525 Rue Bernard-Geoffrion, Montréal, QC
Project Type: Condo
Developed by TG Beco Ltd.
Occupancy: Est. Compl. Apr 2023
