






Les Cours Bellerive - Phase 2
Starting From Low $282K
- Developer:Prével Alliance and Inovim
- City:Montreal
- Address:Les Course Bellerive Community | Rue Notre-Dame Est & Rue Taillon, Montréal, QC
- Postal Code:H1L 3N3
- Type:Condo
- Status:Selling
- Occupancy:Est. Compl. Spring 2023
Project Details
The most anticipated preconstruction project in Montreal.
Les Cours Bellerive - Phase 2 is a new condo development by Prével Alliance and Inovim currently under construction at Rue Notre-Dame Est & Rue Taillon, Montréal. The development is scheduled for completion in 2023. Available units range in price from $282,000 to over $395,000. Les Cours Bellerive - Phase 2 has a total of 100 units. Sizes range from 567 to 947 square feet.
A living space located at the heart of your well-being
A condo and townhouse project perfectly balanced between the city and the great outdoors.
Les Cours Bellerive offers the opportunity to live in a privileged location, on the banks of the St. Lawrence River, combining the tranquility of living in front of a beautiful park while being on the Island of Montreal.
BUILDING STRUCTURE FEATURES
• A mix of classic and contemporary architecture
• Masonry with metal siding
• Interior courtyard
• Concrete structure
• Large windows
• Balcony and loggia with a glass railing
• Ground-floor terraces with privacy screens
UNIT FEATURES
• Units have ceilings approximately 9 feet in height*
• Exposed concrete ceilings
• Wardrobe shelves
• Selection of floor finishes
• Wood backing for television
• Heating system with electrical baseboards and digital thermostats
• Air conditioning system with a compressor
* Ceiling height is measured from slab to slab
ELECTRICAL AND TECHNICAL FEATURES
• Three recessed ceiling lights in the bathroom and LED lighting under the medicine cabinet
• Ceiling junction box in the bedroom and dining room
• LED lighting under the kitchen cupboards and a ceiling junction box above the island
• Wiring for telephone and cable television
• Air exchanger
OTHER FEATURES
• Waste chute system
• Elevator
• Centralized water heater
• Mesh storage in the basement
• Safe access for residents with an intercom system at the entrance
• Registration with the “Garantie des Maîtres Bâtisseurs” warranty program
OPTIONS
• Indoor parking space
• Bike storage space in the basement
• Shower with a sliding glass door
• Sliding glass door for the bathtub
• Stacked washer and dryer
Kitchen
• Selection of quartz countertops
• Contemporary cabinets with a selection of finishes
• Selection of ceramic backsplashes
• Stainless steel kitchen sink with a single lever faucet and hand shower
• Stainless steel appliances :
• 30” Whirlpool refrigerator
• 30” Whirlpool built-in range
• 24” ENERGY STAR Certified Whirlpool dishwasher
• Built-in hood
• Microwave with integrated hood (in some units)
Bathroom
• Selection of ceramic floor tiles
• Melamine medicine cabinet with a niche, mirror doors, with a selection of finishes
• Contemporary vanity with drawers with a selection of finishes
• Chrome-finish plumbing accessories (faucet, hand shower and rain shower)
• Built-in bath
• Selection of ceramic tiles for the bathtub walls
Source: Les Cours Bellerive
Builder's Website: http://www.inovim.ca/
Builder's Website: https://www.prevel.ca/en/prevel-alliance/post_type--project-alliance/block--block_5ed81f966af92/category--for-sale/neighbourhood--all/orderby--date/display--list
Deposit Structure
We ask for a down payment of 15% of the total price for a principal residence and 20% of the total price for an investment property.
Floor Plans
Facts and Features
- Parcel Room
- Telecommuting Workspace
- Outdoor relaxing area
- BBQ Area
- Stretching Area
- Patio Seating
- Rooftop Terrace
- Coworking Space
- Sports Center
- Outdoor fireplace
- Indoor Parking
- Mail Area
- Mini Gym for Children
- Gym
- Dog Grooming Station
- Storage Locker
- Pergolas
- Children's Recreation Area
- Lobby
- Lounge
- Bike Storage
- Multifunctional Room
- Courtyard
- Community Garden
Latest Project Updates
Location - Les Cours Bellerive - Phase 2
Note: The exact location of the project may vary from the address shown here
Walk Around the Neighbourhood
Note : The exact location of the project may vary from the street view shown here
Note: Homebaba is Canada's one of the largest database of new construction homes. Our comprehensive database is populated by our research and analysis of publicly available data. Homebaba strives for accuracy and we make every effort to verify the information. The information provided on Homebaba.ca may be outdated or inaccurate. Homebaba Inc. is not liable for the use or misuse of the site's information.The information displayed on homebaba.ca is for reference only. Please contact a liscenced real estate agent or broker to seek advice or receive updated and accurate information.

Les Cours Bellerive - Phase 2 is one of the condo homes in Montreal by Prével Alliance and Inovim
Browse our curated guides for buyers
Les Cours Bellerive - Phase 2 is an exciting new pre construction home in Montreal developed by Prével Alliance and Inovim, ideally located near Les Course Bellerive Community | Rue Notre-Dame Est & Rue Taillon, Montréal, QC, Montreal (H1L 3N3). Please note: the exact project location may be subject to change.
Offering a collection of modern and stylish condo for sale in Montreal, Les Cours Bellerive - Phase 2 is launching with starting prices from the low 282Ks (pricing subject to change without notice).
Set in one of Ontario's fastest-growing cities, this thoughtfully planned community combines suburban tranquility with convenient access to urban amenities, making it a prime choice for first-time buyers , families, and real estate investors alike. . While the occupancy date is Est. Compl. Spring 2023, early registrants can now request floor plans, parking prices, locker prices, and estimated maintenance fees.
Don't miss out on this incredible opportunity to be part of the Les Cours Bellerive - Phase 2 community — register today for priority updates and early access!
Frequently Asked Questions about Les Cours Bellerive - Phase 2

Send me pricing details
The True Canadian Way:
Trust, Innovation & Collaboration
Homebaba hand in hand with leading Pre construction Homes, Condos Developers & Industry Partners










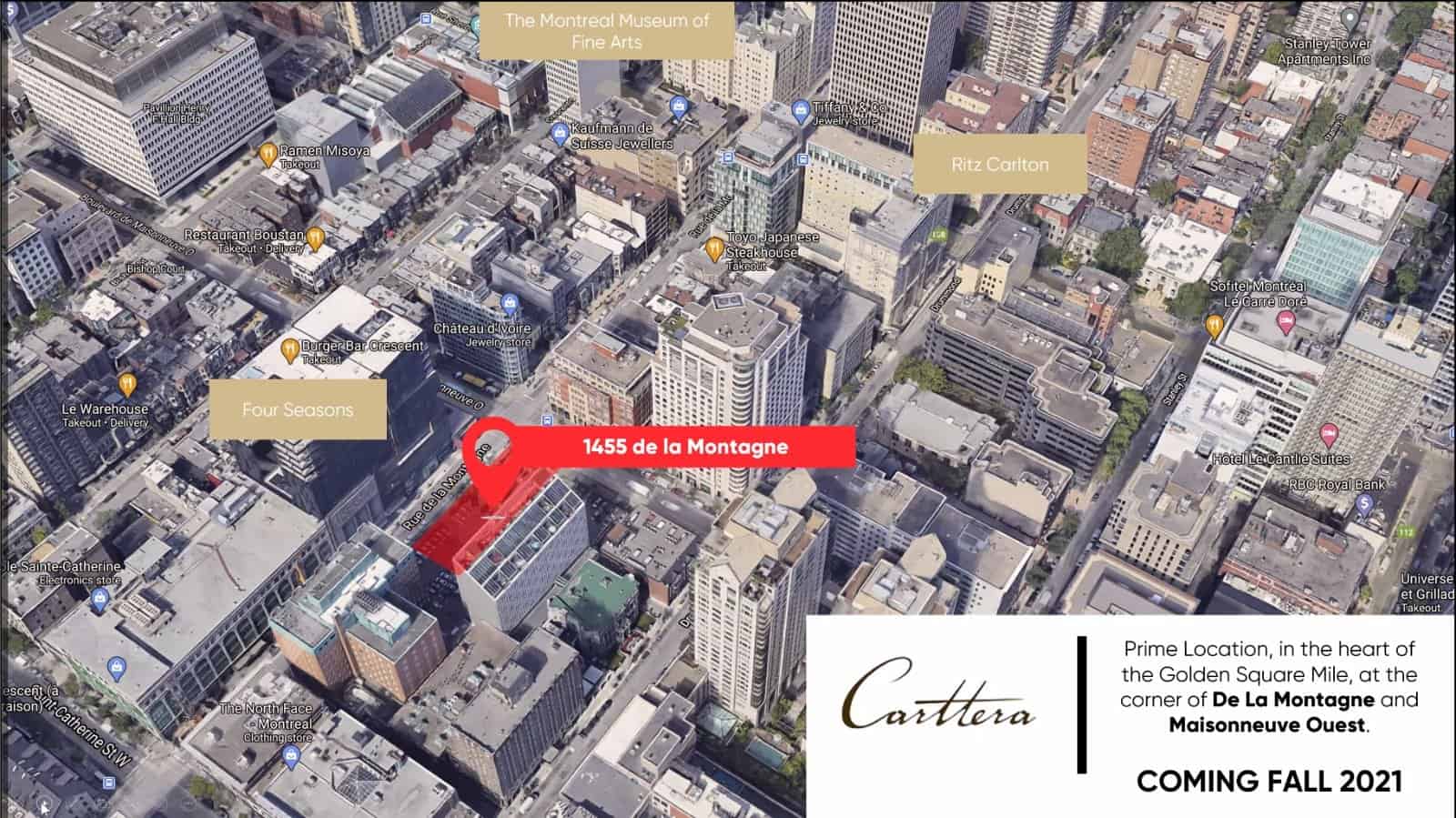
1455 Boulevard de Maisonneuve Condos
1455 Boulevard de Maisonneuve West, Montreal, QC, Canada
Project Type: Condo
Developed by Carttera Private Equities
Occupancy: TBD
Pricing available soon
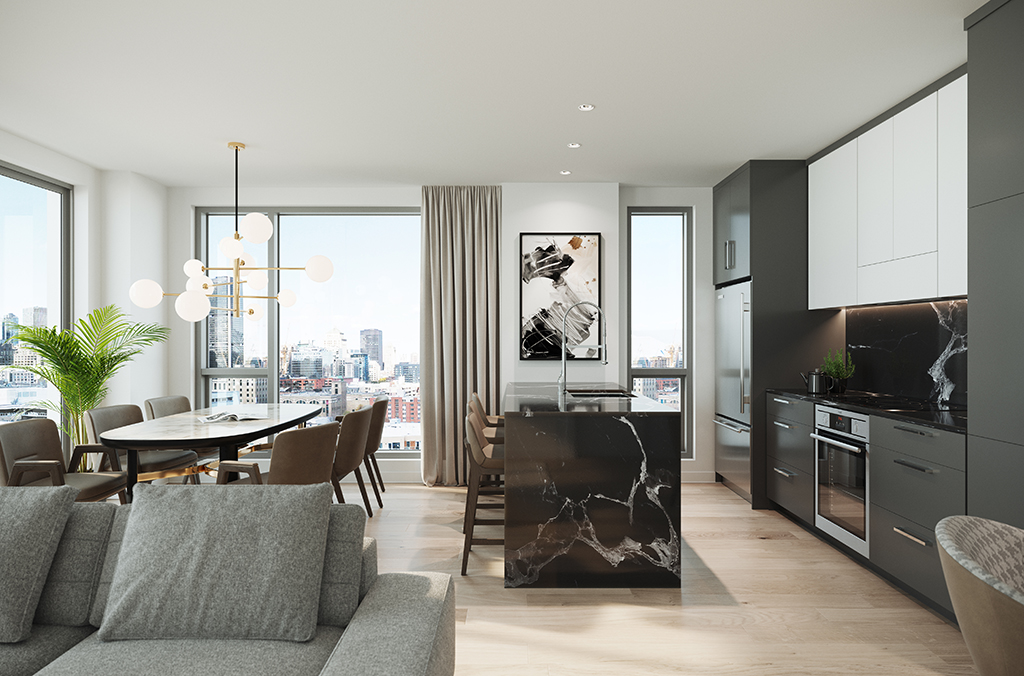
Bass 4 Griffintown Sur Le Canal
Rue des Bassins & Rue du Séminaire, Montreal, QC, Canada
Project Type: Condo
Developed by Musto Construction
Occupancy: Completed in 2023
From$259K
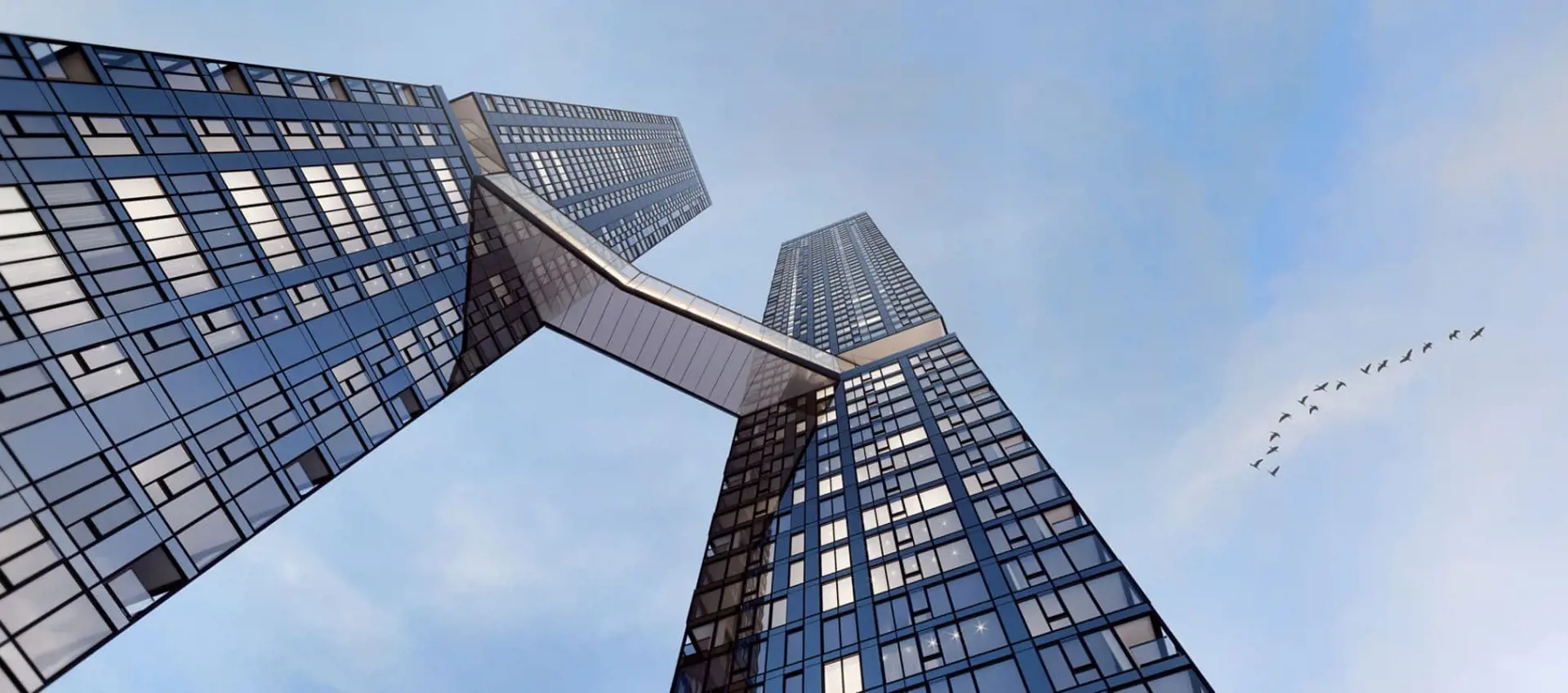
Maestria Condominiums - Phase 1
Maestria Condominiums Community | 300 Rue Sainte-Catherine Ouest, Montréal, QC
Project Type: Condo
Developed by Devimco Immobilier
Occupancy: Est. Compl. 2023
From$930K
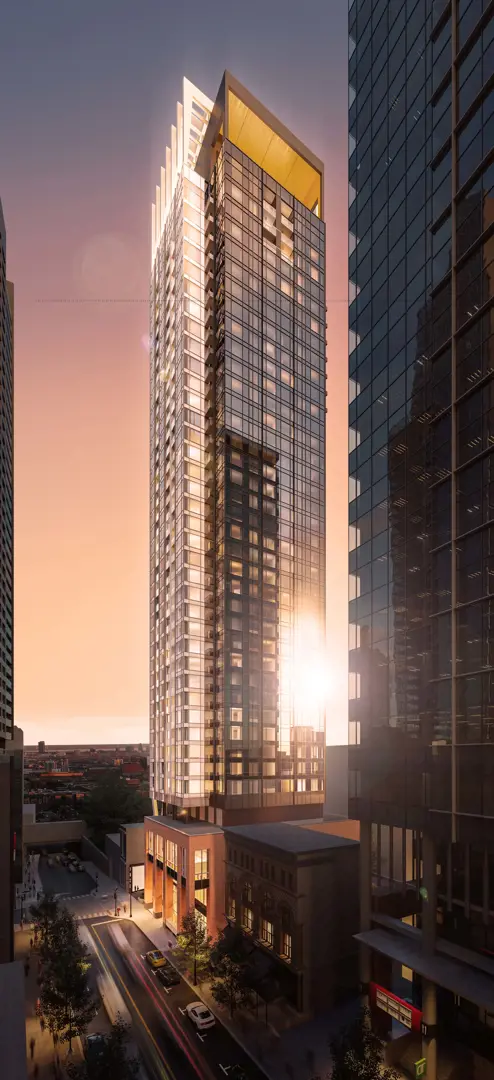
Solstice Montréal Condos
Rue de la Montagne & Avenue des Canadiens-de-Montréal, Montréal, QC
Project Type: Condo
Developed by Consortium QMD - Menard and Dév Méta
Occupancy: TBD
From$1M
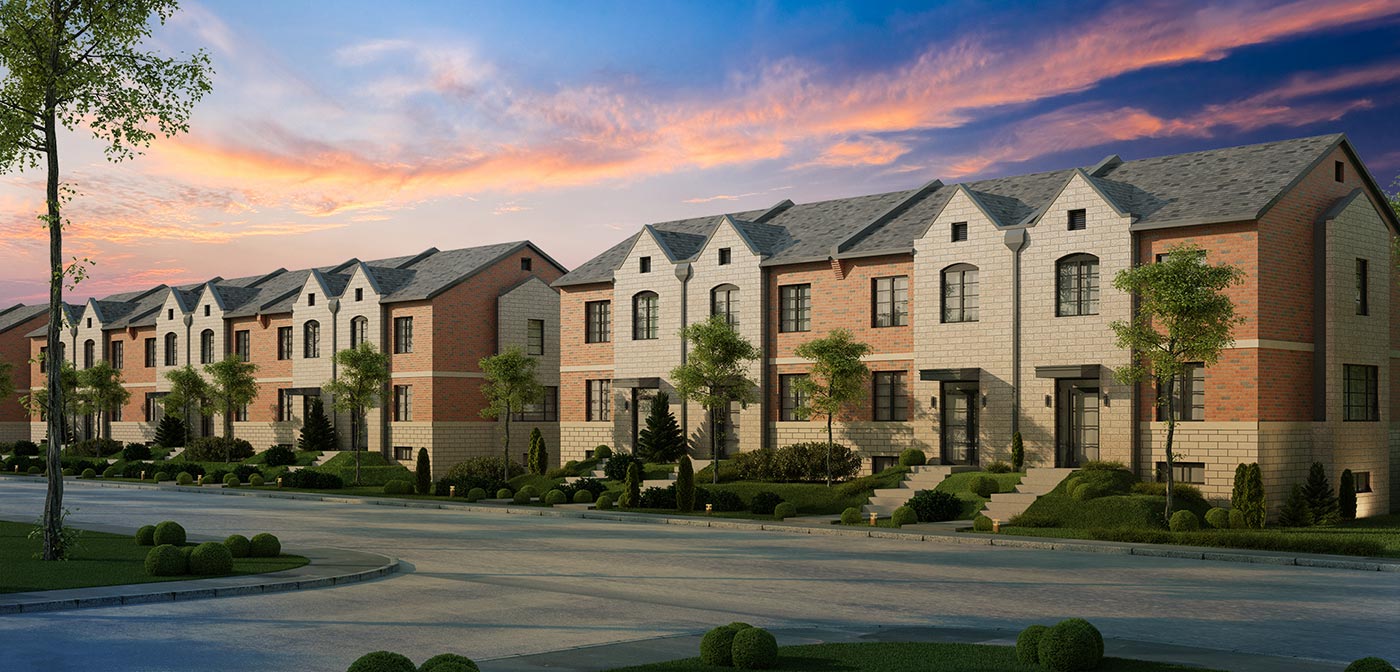
Pointe Est Condos
14525 Rue Bernard-Geoffrion, Montréal, QC
Project Type: Condo
Developed by TG Beco Ltd.
Occupancy: Est. Compl. Apr 2023
