






Bishop Embassy Condos
Starting From Low $316.8K
- Developer:Groupimmo Elite
- City:Montreal
- Address:1230 Rue Bishop, Montréal, QC
- Postal Code:H3G 2E3
- Type:Condo
- Status:Selling
- Occupancy:Est. Compl. Dec 2023
Project Details
The most anticipated preconstruction project in Montreal.
Bishop Embassy is a new condo development by Groupimmo Elite currently under construction at 1230 Rue Bishop, Montréal. The development is scheduled for completion in 2023. Available units range in price from $316,800 to $408,000. Bishop Embassy has a total of 77 units. Sizes range from 372 to 522 square feet.
NEW STUDIOS IN THE HEART OF DOWNTOWN
Delivery 2023
A REMARKABLE RESIDENTIAL PROJECT
BISHOP EMBASSY consist exclusively of open concept studios ranging from 350 to 520 square feet. A project designed to fit the lifestyles of those who want to live close to everything the city has to offer!
GENERAL DESCRIPTION
Design - Building integrating a heritage Greystone facade on four floors and a modern ten-storey tower in the back
Units - 77 residential units;
1 commercial condo with 24 apartment/hotel (floors 2 and 3) and;
1 commercial space on the ground floor.
Basement - One basement level for underground parking, lockers, bicycle storage, mechanical room
Structure - 10-storey concrete structure (tower) and steel structure in the existing heritage part of the building
Façade - Exterior cladding of brick and aluminum
Fenestration - Aluminum windows
Balconies - Available for 16 units
Ceiling - height 8.5’ height
Interior wall - Double steel studs, two gypsum of 5/8” each side on resilient bar and acoustic insulation
Exterior walls - Brick, air space, sprayed insulation, exterior gypsum, stud, wool, vapour barrier, resilient bar, 5/8’’ drywall
Thermal insulation - R-20 for the outer walls and R-31 for the roof
Water heater - Central gas water heater (cost included in condo fees)
Roof - Elastomer membrane
Appliances - Fridge, stove, dishwasher, combined washer/dryer, range hood
COMMOM AREAS
Elevator - Double elevator
Building entrance - Entrance on Bishop street
Intercom - Intercom in the entrance with electromagnetic key system
Garbage chute - Garbage chute on each floor
Fitness center - Fully equipped fitness center located on the ground floor
Roof top terrace - Rooftop terrace
Parcel reception area - Parcel reception area within the building entrance
Floor common areas - Tiling in the entrance hall and carpets in the hallways
Rooftop terrace - On the 10th floor
INTERIOR FINISHING
Painting - Two white finishing coats on interior walls
Condo entrance door - Wood insulated solid core with magic eye
Interior doors - Painted masonite hollow core
Closet shelves - Wire mesh with integrated pole
Ceiling - 8.5’ height with gypsum finishing
Flooring - Engineered wood flooring and sound-insulating underlayment (pre-determined colors)
Kitchen - Melamine cabinets with drawers featuring soft-closing system
Kitchen counter - Quartz ¾”
Kitchen sink - Simple stainless steel under counter sink
Bathroom flooring - Porcelain tile floor
Shower - White acrylic shower base with sliding glass door
Faucets - Aquabrass (or equivalent)
ELECTRICAL / MECHANICAL
Breaker - Independent electrical input of 60 to 100 amps with breakers and panel for each condo unit
Air exchanger - Fresh air supply Central common fresh air supply
Wirering - Pre-wired for TV and telephone cables
A/C - Central air conditioning system
Fire alarm - Smoke/fire detector connected to the electrical system and sprinkler system
Lighting - Recessed lighting fixtures and wall fixtures
Source: Bishop Embassy
Builder's Website: https://www.groupelitecanada.com/en/
Deposit Structure
20% at the signing of the contract
Balance due on closing
Floor Plans
Facts and Features
- Rooftop Terrace
- Parking Garage
- Lockers
- Bike Storage
- Fitness Centre
- Reception
Latest Project Updates
Location - Bishop Embassy Condos
Note: The exact location of the project may vary from the address shown here
Walk Around the Neighbourhood
Note : The exact location of the project may vary from the street view shown here
Note: Homebaba is Canada's one of the largest database of new construction homes. Our comprehensive database is populated by our research and analysis of publicly available data. Homebaba strives for accuracy and we make every effort to verify the information. The information provided on Homebaba.ca may be outdated or inaccurate. Homebaba Inc. is not liable for the use or misuse of the site's information.The information displayed on homebaba.ca is for reference only. Please contact a liscenced real estate agent or broker to seek advice or receive updated and accurate information.

Bishop Embassy Condos is one of the condo homes in Montreal by Groupimmo Elite
Browse our curated guides for buyers
Bishop Embassy Condos is an exciting new pre construction home in Montreal developed by Groupimmo Elite, ideally located near 1230 Rue Bishop, Montréal, QC, Montreal (H3G 2E3). Please note: the exact project location may be subject to change.
Offering a collection of modern and stylish condo for sale in Montreal, Bishop Embassy Condos is launching with starting prices from the low 316.8Ks (pricing subject to change without notice).
Set in one of Ontario's fastest-growing cities, this thoughtfully planned community combines suburban tranquility with convenient access to urban amenities, making it a prime choice for first-time buyers , families, and real estate investors alike. . While the occupancy date is Est. Compl. Dec 2023, early registrants can now request floor plans, parking prices, locker prices, and estimated maintenance fees.
Don't miss out on this incredible opportunity to be part of the Bishop Embassy Condos community — register today for priority updates and early access!
Frequently Asked Questions about Bishop Embassy Condos

Send me pricing details
The True Canadian Way:
Trust, Innovation & Collaboration
Homebaba hand in hand with leading Pre construction Homes, Condos Developers & Industry Partners










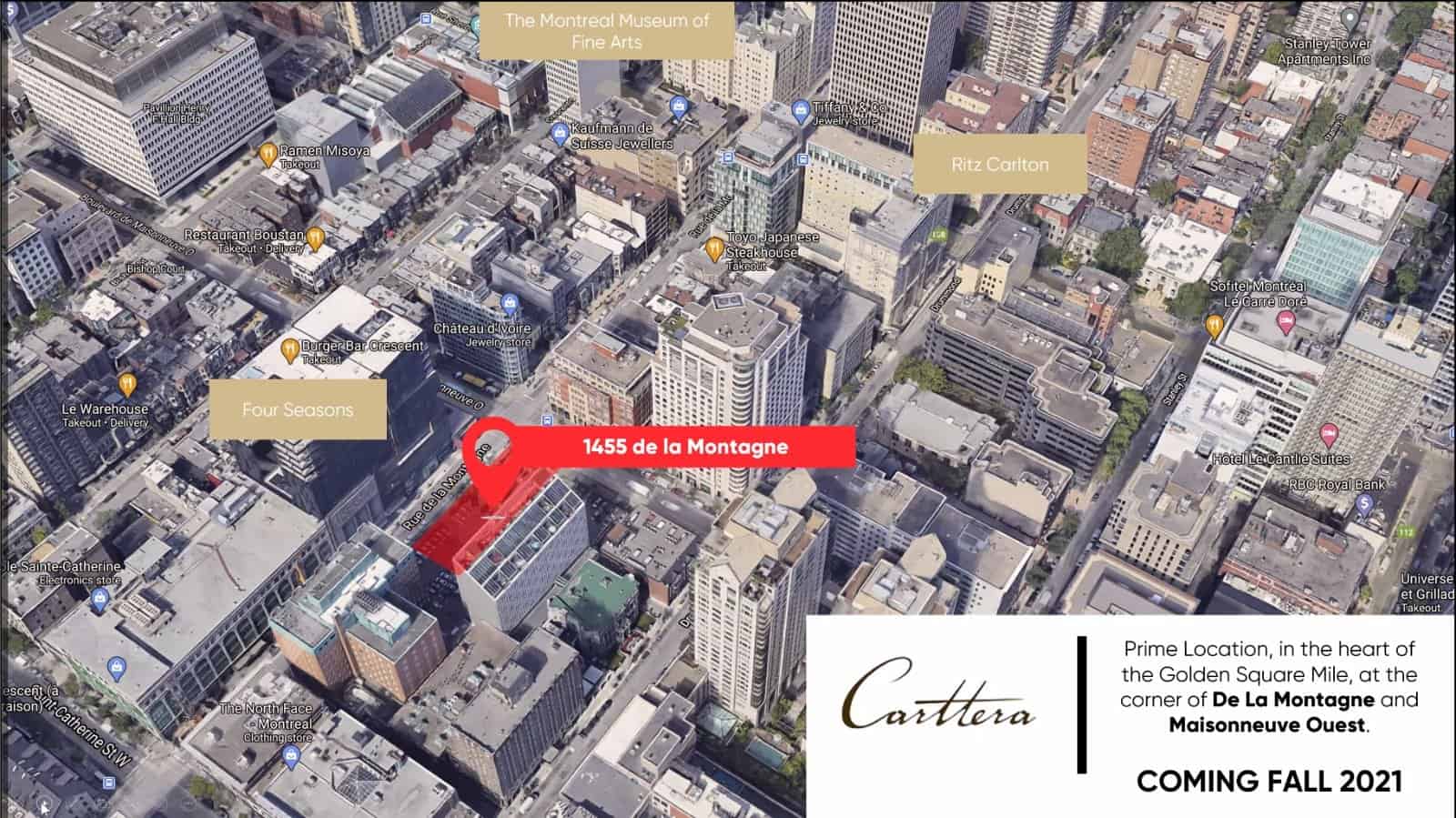
1455 Boulevard de Maisonneuve Condos
1455 Boulevard de Maisonneuve West, Montreal, QC, Canada
Project Type: Condo
Developed by Carttera Private Equities
Occupancy: TBD
Pricing available soon
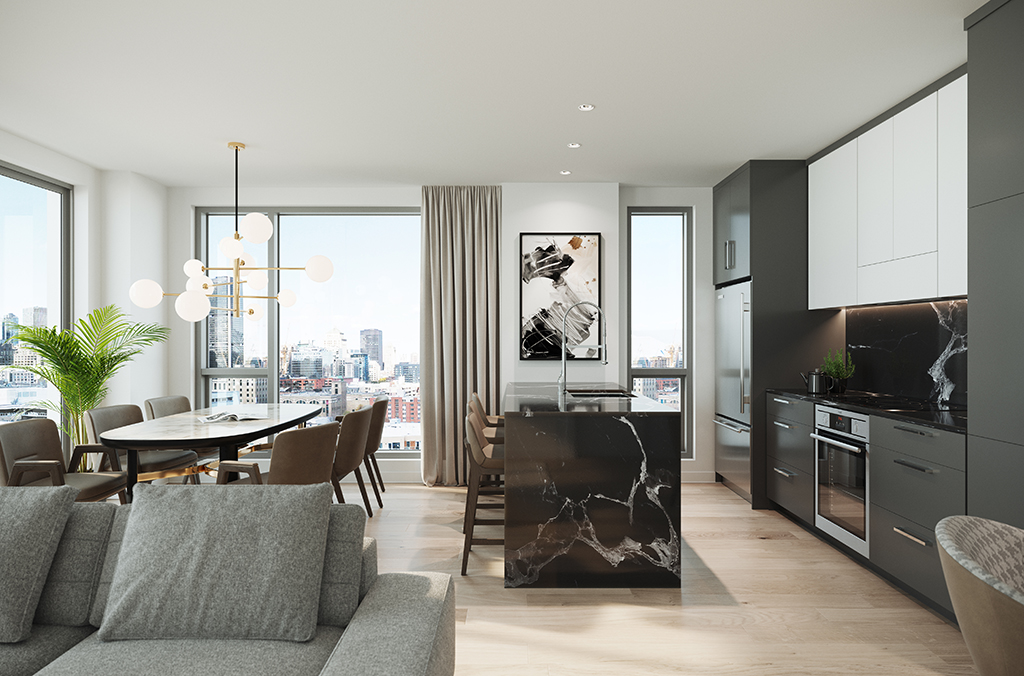
Bass 4 Griffintown Sur Le Canal
Rue des Bassins & Rue du Séminaire, Montreal, QC, Canada
Project Type: Condo
Developed by Musto Construction
Occupancy: Completed in 2023
From$259K
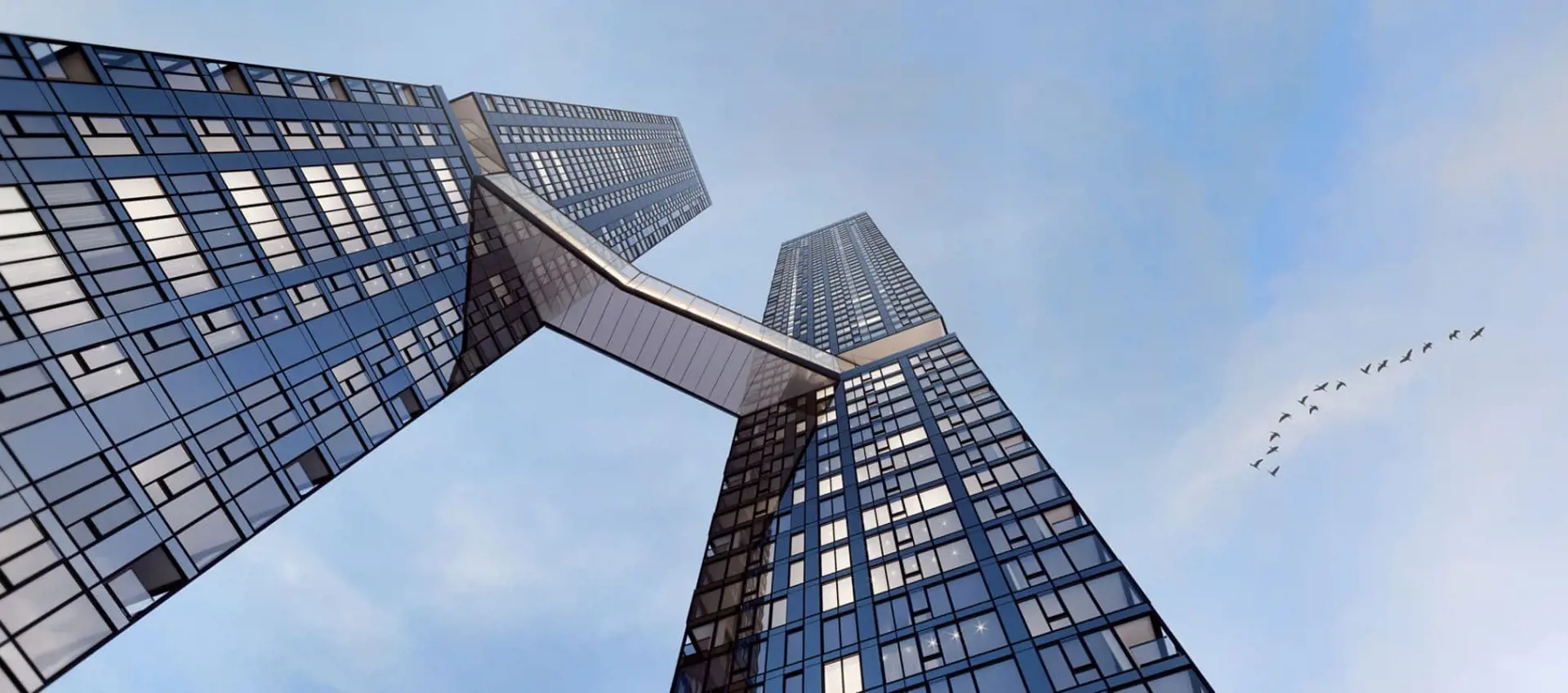
Maestria Condominiums - Phase 1
Maestria Condominiums Community | 300 Rue Sainte-Catherine Ouest, Montréal, QC
Project Type: Condo
Developed by Devimco Immobilier
Occupancy: Est. Compl. 2023
From$930K
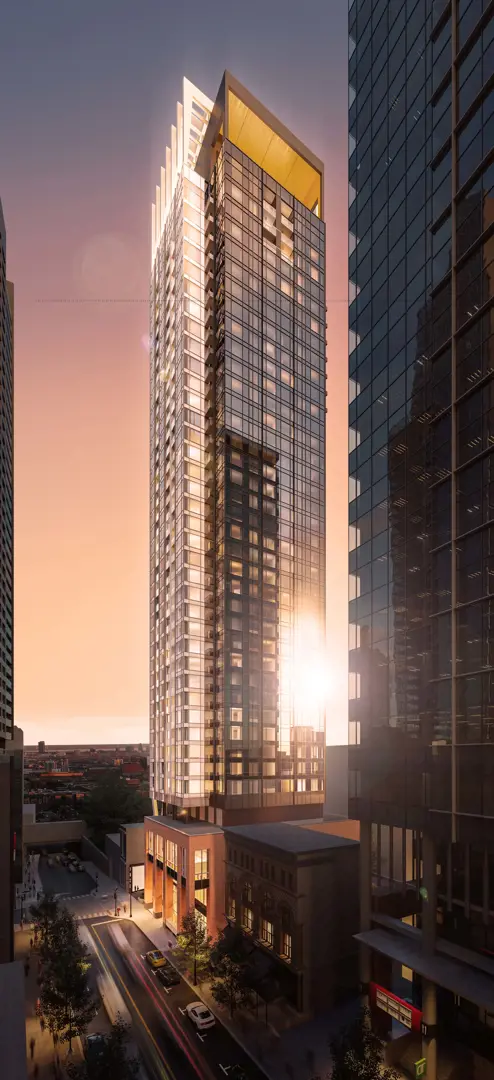
Solstice Montréal Condos
Rue de la Montagne & Avenue des Canadiens-de-Montréal, Montréal, QC
Project Type: Condo
Developed by Consortium QMD - Menard and Dév Méta
Occupancy: TBD
From$1M
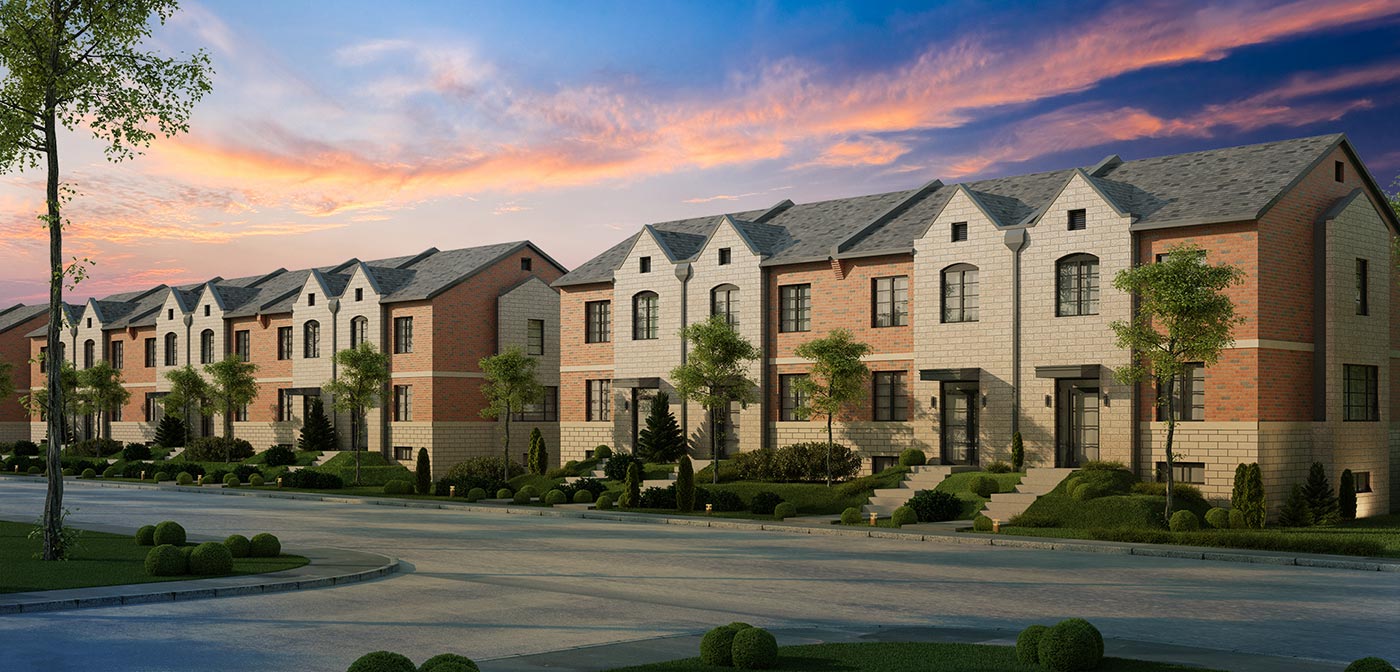
Pointe Est Condos
14525 Rue Bernard-Geoffrion, Montréal, QC
Project Type: Condo
Developed by TG Beco Ltd.
Occupancy: Est. Compl. Apr 2023
