






Westbrooke at Willoughby (Phase 3)
Starting From Low $1.6M
- Developer:Foxridge Homes
- City:Langley
- Address:Westbrooke at Willoughby Community | 20447 77B Avenue, Langley Township, BC
- Postal Code:V3A 5N4
- Type:Detached
- Status:Selling
- Occupancy:Est. Compl. 2023
Project Details
The most anticipated preconstruction project in Langley.
Westbrooke at Willoughby (Phase 3) is a new single family home development by Foxridge Homes currently under construction at 20447 77B Avenue, Langley Township. The development is scheduled for completion in 2023. Available units range in price from $1,603,900 to $1,895,900. Westbrooke at Willoughby (Phase 3) has a total of 66 units, with 11 quick move-in homes currently for sale.
PHASE 3 NOW AVAILABLE. REGISTER FOR PHASE 3.
A vibrant community of new single family homes, non-strata (freehold) row homes, and duplexes in Langley’s Willoughby neighbourhood. Whether you’re looking to upsize or downsize, Westbrooke has the home for you. Phase 2 now sold out. Phase 3 single family and non-strata row homes homes now available. Each of our single family homes has a secondary suite option.
YOUR WESTBROOKE HOME
- Impressive front elevations with durable fibre-cement board, painted wood and/or stone trim details
- Professionally landscaped front and rear yards
- Fenced rear yard for added privacy
- Low maintenance laminated shingle roof with 30 year warranty
- Triple glazed Low E glass white vinyl frame windows
- Double car garage with smart hame WiFi opener
INSPIRED INTERIORS
- Large windows and laminate flooring on the main level: designer selected LED light fixture package throughout
- 47 wide natural gas fireplace in great room
- Wood handrail and sleek square spindles
- Vaulted ceilings in primary bedrooms
- Hand set ceramic tile on bathroom and laundry floors
BEAUTIFUL BATHROOMS
- Primary ensuite featuring a frameless glass shower and freestanding tub fplan specific)
- Recirculating hot water pump to primary ensuite and main bath or secondary ensuite
- Soft close shaker style cabinets with contemporary chrome fixtures. frameless mirrors over vanities, and ceramic tile flooring
- Quartz counters with undermount sink in ensuite topmount sink in main bath and pedestal sink in powder room
- Soaker bathtub with ceramic tile enclosure in main bath
GOURMET FAMILY KITCHENS
- Open concept layouts with ample counter space and spacious pantries
- Soft close shaker style cabinets with 3" rails. under cabinet lighting, extended upper cabinets over the fridge and built-in microwave pantry
- Quartz countertops and full-height ceramic tile backsplash
- Undermount stainless steel double bowl sink with chrome Moen pull-out faucet
- Seek stainless steel chimney style hood fan with ceramic tile to the underside
- Samsung stainless steel appliances including:
- 26 cuft. French door refrigerator with bottom mount freezer, and ice & water
- 30 slide-in gas range with convection oven
- 24 dishwasher with fuli stainless steel interior
- Built- in microwave at a safe and convenient height
THOUGHTFUL CONVENIENCES
- Energy efficient direct vent natural gas forced air heating
- Energy Star heat recovery ventilator
- High efficiency on-demand tankless hot water system
- Patio doors with in-glass blinds for added privacy
- Rough-in for central vacuum system, security system, and garburator
- Multimedia smart panel housing
- USB ports in kitchen and primary bedroom
- Prewired for multi-port jacks
- Stainless steel topmount sink in laundry room
- Smart WiFi thermostat
- Level 2 electric car charger outlet
PEACE OF MIND
- Comprehensive 2-5-10 year Travelers Guarantee of Canada home warranty
- Registered Certified Residential Builder (BC Housing)
- Experienced in-house Warranty department
- Established builder with over 70 years of experience
- Award-winning builder with top 'Avid Rating9s
- Customer satisfaction scores in Canada and the highest in BC
ENERGY EFFICIENT
- Homes are individually rated by Natural
- Resources Canada EnerGuide standards and benchmarked against a typical home built to Current building code
- Built with high-performance building envelopes, wel-insulated airtight walls. energy efficient appliances, and high performance mechanical systems
- Energy efficient homes improve comfort lower energy consumption and reduces greenhouse gas emissions
- EnerGuide-rated homes are backed by the Government of Canada.
MAKE IT YOUR OWN
- Our Signature Collection Options Catalogue offers extensive customization options and upgrades for your home
- Visit our Foxridge Design Centre and choose your colours, materials and finishes
Source: Foxridge Homes BC
Builder's Website: https://www.foxridgehomesbc.com/
Deposit Structure
Floor Plans
Facts and Features
- Green Space
- Easy access to the major highways
- Nearby Parks,
- Schools,
- Restaurants,
- Shopping and many more.
Latest Project Updates
Location - Westbrooke at Willoughby (Phase 3)
Note: The exact location of the project may vary from the address shown here
Walk Around the Neighbourhood
Note : The exact location of the project may vary from the street view shown here
Note: Homebaba is Canada's one of the largest database of new construction homes. Our comprehensive database is populated by our research and analysis of publicly available data. Homebaba strives for accuracy and we make every effort to verify the information. The information provided on Homebaba.ca may be outdated or inaccurate. Homebaba Inc. is not liable for the use or misuse of the site's information.The information displayed on homebaba.ca is for reference only. Please contact a liscenced real estate agent or broker to seek advice or receive updated and accurate information.

Westbrooke at Willoughby (Phase 3) is one of the detached homes in Langley by Foxridge Homes
Browse our curated guides for buyers
Westbrooke at Willoughby (Phase 3) is an exciting new pre construction home in Langley developed by Foxridge Homes, ideally located near Westbrooke at Willoughby Community | 20447 77B Avenue, Langley Township, BC, Langley (V3A 5N4). Please note: the exact project location may be subject to change.
Offering a collection of modern and stylish detached for sale in Langley, Westbrooke at Willoughby (Phase 3) is launching with starting prices from the low 1.6Ms (pricing subject to change without notice).
Set in one of Ontario's fastest-growing cities, this thoughtfully planned community combines suburban tranquility with convenient access to urban amenities, making it a prime choice for first-time buyers , families, and real estate investors alike. . While the occupancy date is Est. Compl. 2023, early registrants can now request floor plans, parking prices, locker prices, and estimated maintenance fees.
Don't miss out on this incredible opportunity to be part of the Westbrooke at Willoughby (Phase 3) community — register today for priority updates and early access!
Frequently Asked Questions about Westbrooke at Willoughby (Phase 3)

Send me pricing details
The True Canadian Way:
Trust, Innovation & Collaboration
Homebaba hand in hand with leading Pre construction Homes, Condos Developers & Industry Partners










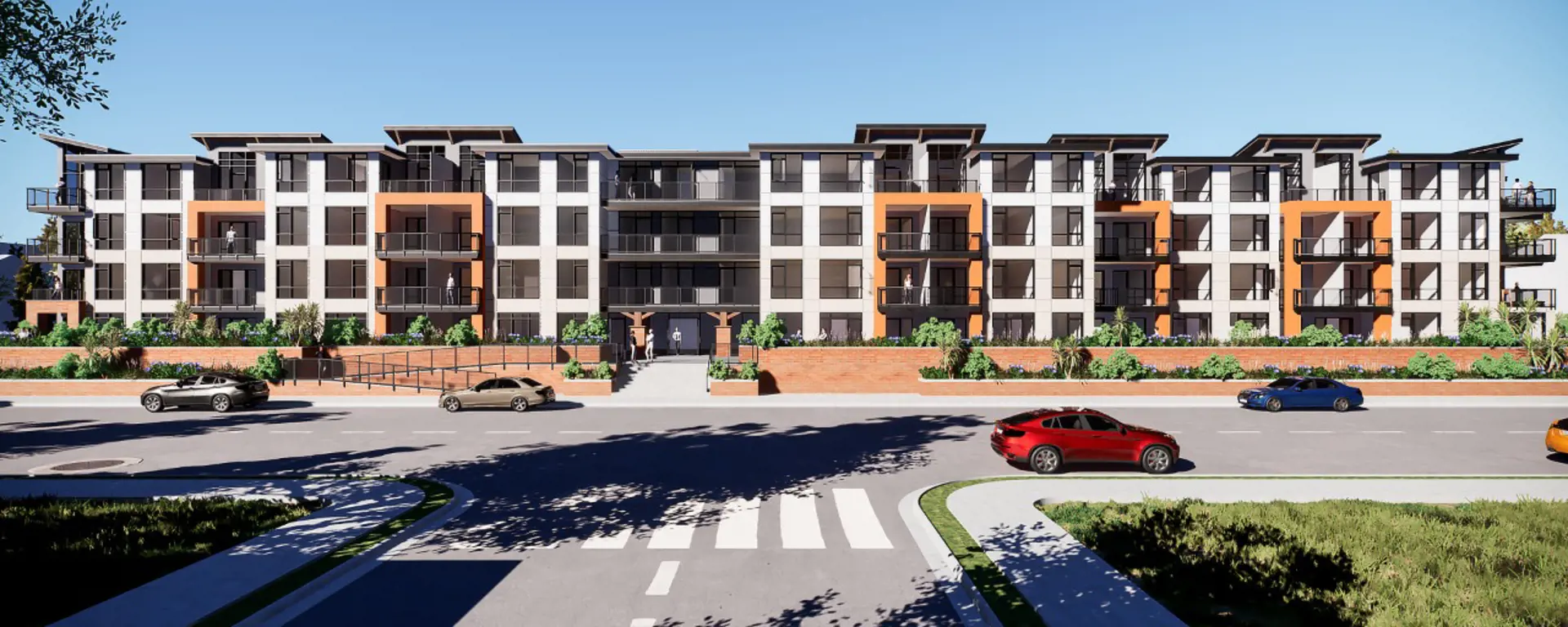
Lavender Gardens Condos
19970 55 A Avenue, Langley, BC
Project Type: Condo
Developed by Golden Glory Development
Occupancy: TBD
Pricing available soon
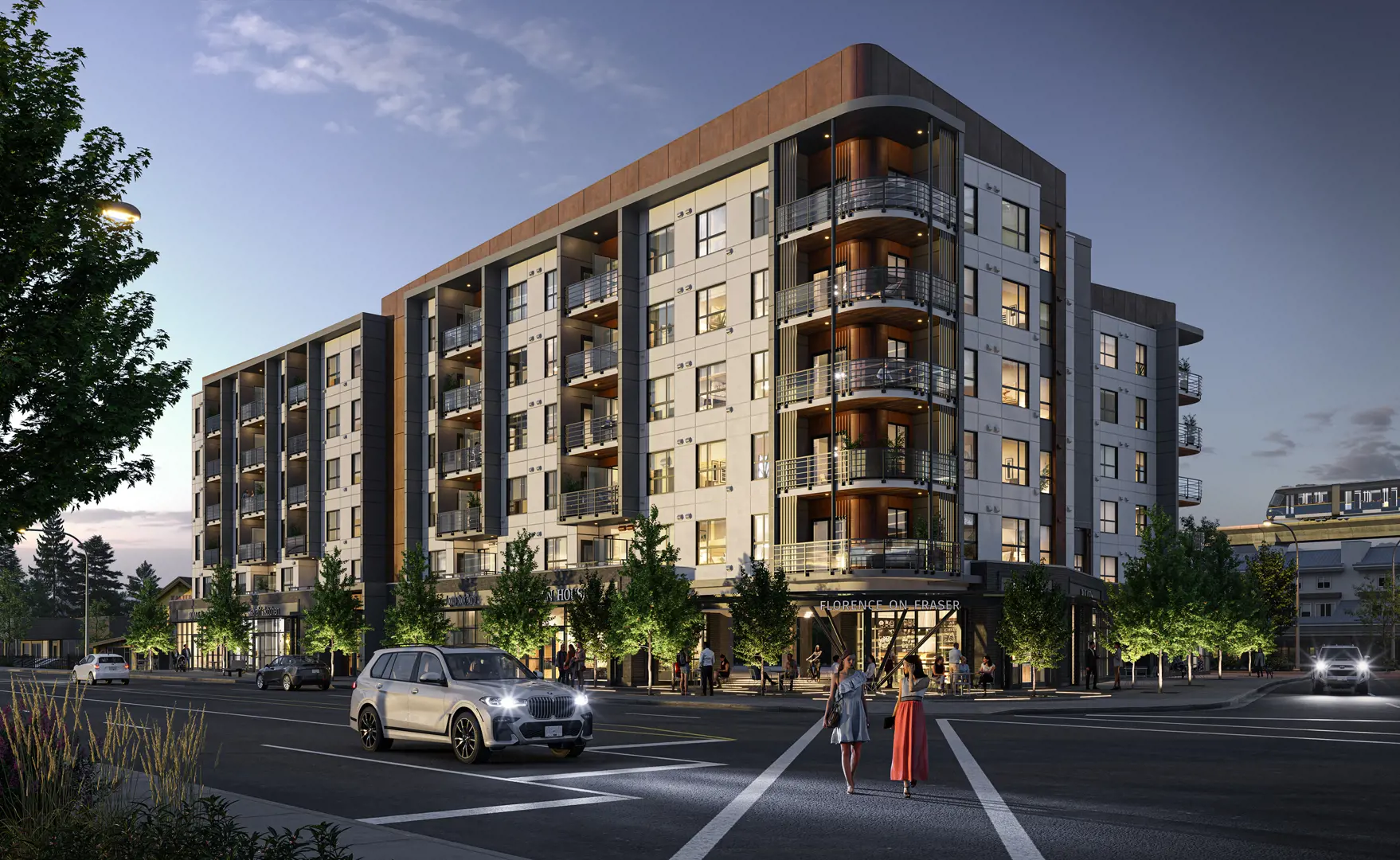
Florence on Fraser Condos
20145 Fraser Highway, Langley, BC
Project Type: Condo
Developed by Whitetail Homes
Occupancy: Est. Compl. Summer 2024
Pricing available soon
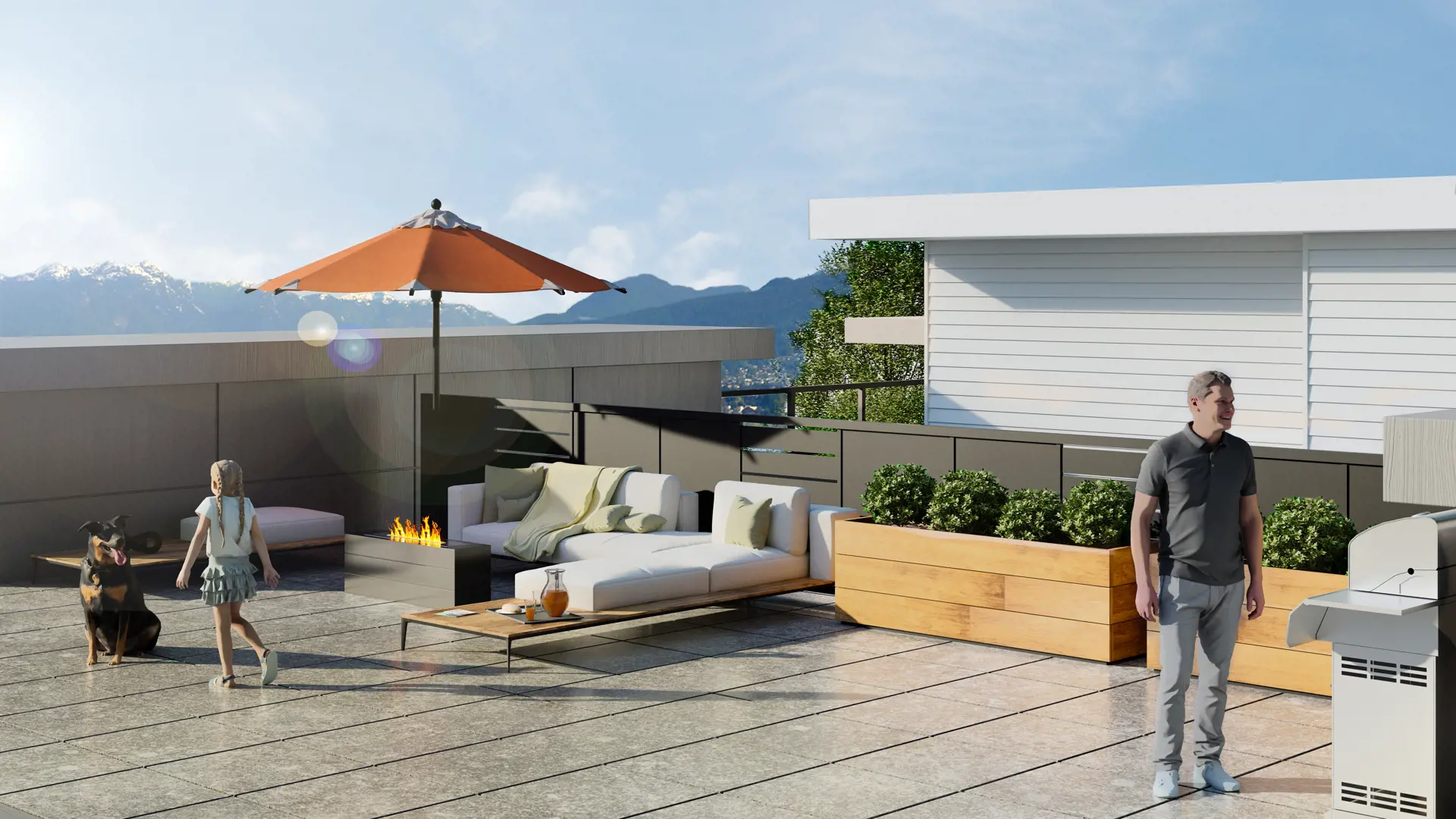
VIVID Towns
19667 55 A Avenue, Langley, BC
Project Type: Townhome
Developed by Aulume
Occupancy: Est. Compl. Fall 2024
From$849.9K
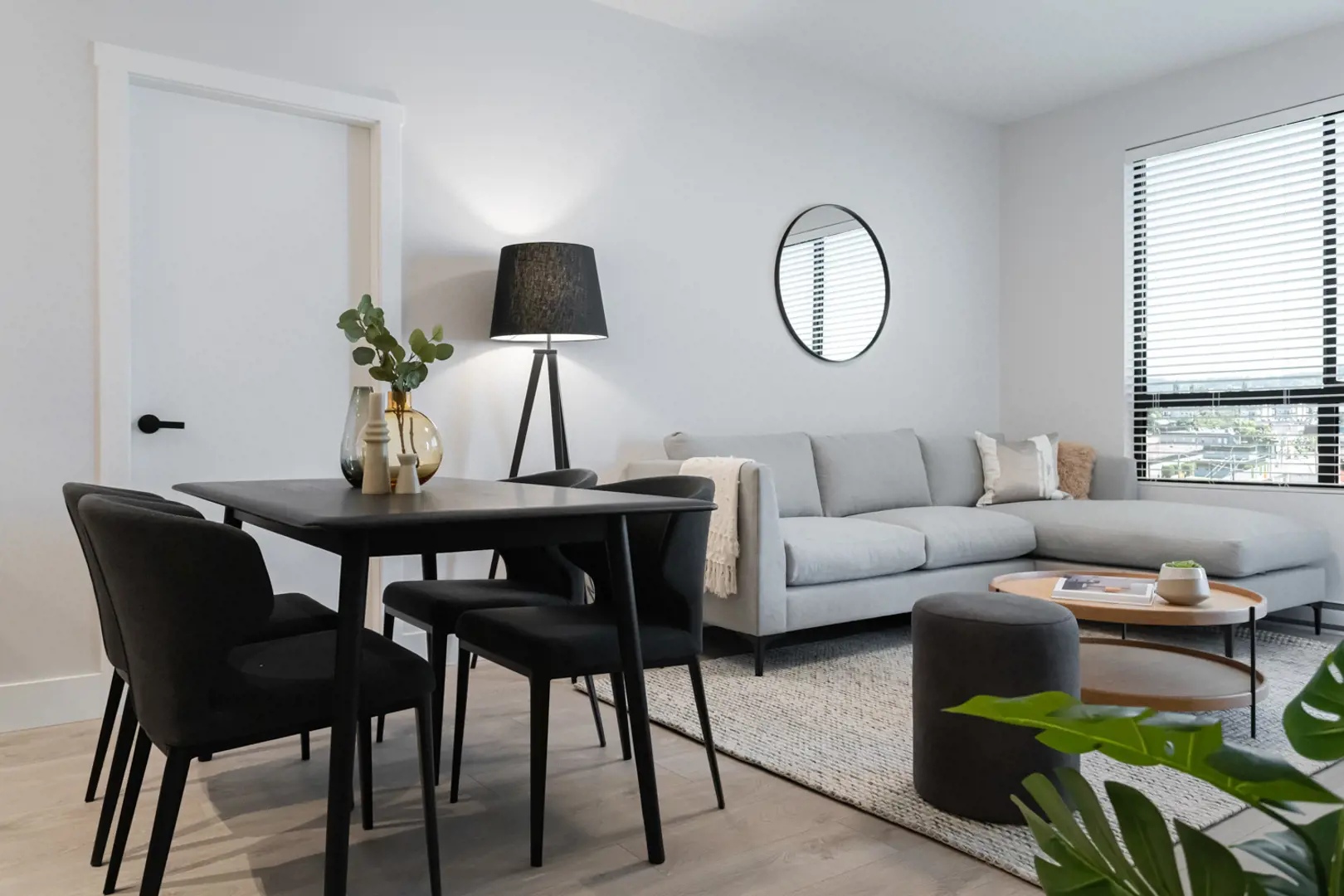
Icon Condos
20061 Fraser Highway, Langley, BC
Project Type: Condo
Developed by Whitetail Homes
Occupancy: Est. Compl. Sept 2024
Pricing available soon
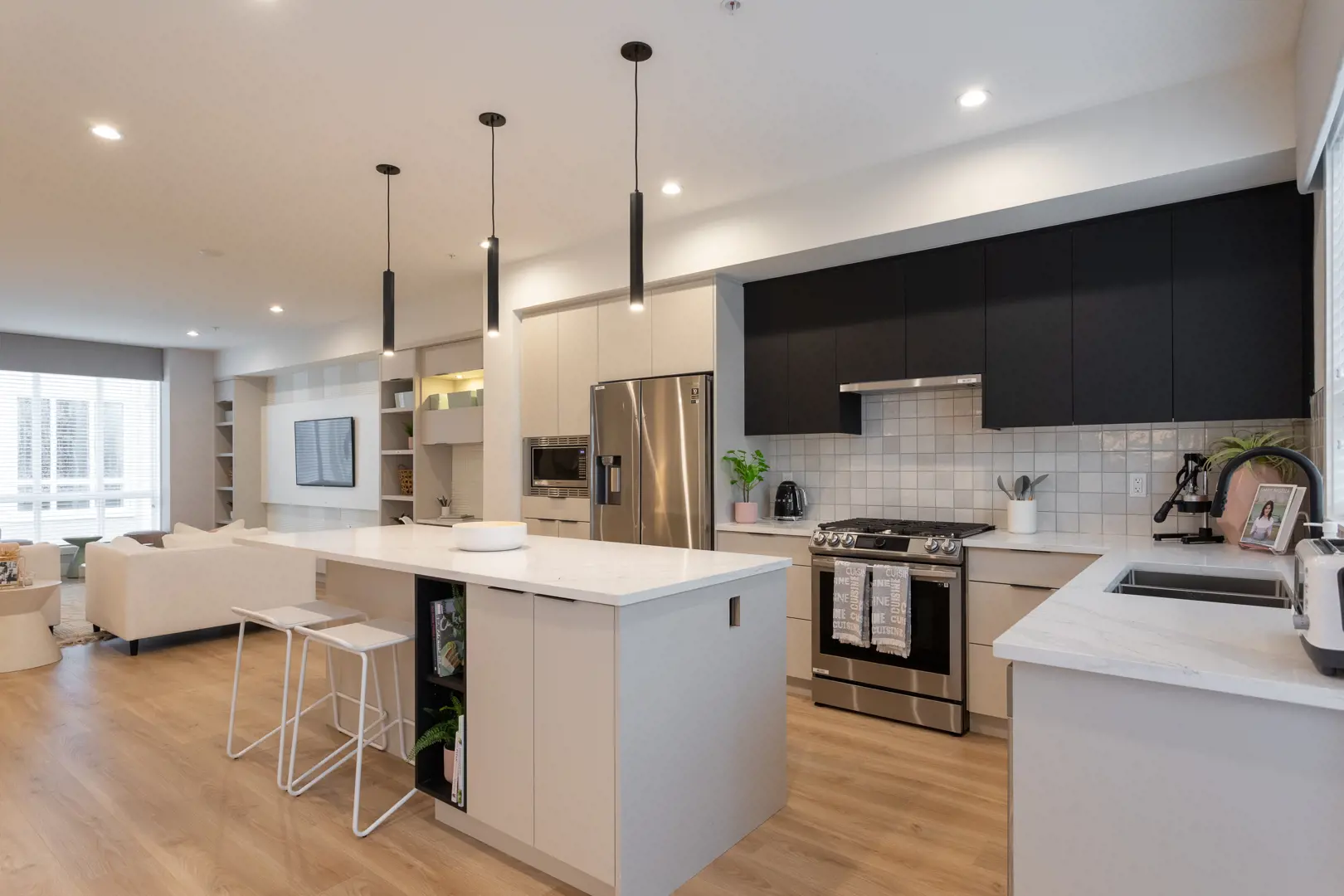
Union Willoughby Towns
7697 208 Street, Langley, BC
Project Type: Townhome
Developed by Garcha Homes
Occupancy: Est. Compl. Fall 2023
