






VIVID Towns
Starting From Low $849.9K
Project Details
The most anticipated preconstruction project in Langley.
VIVID is a new townhouse development by Aulume currently in preconstruction at 19667 55 A Avenue, Langley. The development is scheduled for completion in 2024. Available units range in price from $849,900 to over $1,049,900. VIVID has a total of 15 units. Sizes range from 1463 to 2174 square feet.
LIVE IN THE MOMENT AND MAKE MEMORIES WITH YOUR FRIENDS AND FAMILY.
Vivid is cradled in a peaceful Langley neighbourhood, only minutes to one of Metro Vancouver’s most up-and-coming areas. With thoughtfully planned spaces to accommodate your family’s lifestyle, you’ll appreciate time together comfortably.
FOR THOSE WHO PREFER THE BALANCE OF CLEAN LINES AND DISCREET DETAILS.
Ease of living is what our designers have focused on. Elegant, contemporary and designed with family life in mind, these modern townhomes are an oasis of serenity and comfort.
CLOSE TO SCHOOLS, PARKS AND RECREATIONAL ACTIVITIES.
This vibrant new collection of 15 contemporary townhomes are planned to balance your lifestyle and is close to daily conveniences such as dining, shopping and entertainment.
Exteriors
• Tudor architecture featuring Hardie panel, cultured stone and wood detailing
• Individual entries with classic front doors and brushed hardware
• Convenient main floor decks
• Oversized rooftop for entertainment with gas for BBQ hook-ups
Interiors
• Luxurious wide plank laminate hardwood flooring throughout lliving areas
• Plush carpeting in bedrooms, hallways and stairways
• Ten-foot ceilings on the main level adds to the generous sense of space and light
• Functional and practical floorplan with living, family room and kitchen on the main floor
• Laundry room on bedroom level for conveniences
• Oversized, double pane windows bring in more natural light and reduce outside noise
• His & Her master walk-in closet with lighting and organizers
• Secure and spacious two-car garages with plenety of room for storage
Kitchen
• Gourmet kitchens designed to be the heart of the home
• Bright and spacious open-layout
• Soft-close shaker drawers offering plenty of storage space
• Stunning and durable quartz waterfall countertops with glazed ceramic tile backsplash
• Large kitchen island with seating space
• Innovative Samsung stainless steel appliances
• Counter-depth French door fridge
• 5-burner slide-in gas range with large capacity convection oven
• Sleek chimney range hood fan
• Durable and quiet ENERGY STAR ® dishwasher
• Panasonic innovative Inverter ® technology Microwave
• SS Double Bowl Kitchen Sink
• Black faucet pro with spray
• Stylish modern island light fixtures with matte black finishes
Bathrooms
• Bathroom vanities provide functionality with plenty of space for toiletries
• Refined imported porcelain tile flooring creates a serene spa-like atmosphere
• Master ensuite features shower with elegant frameless glass enclosure and porcelain tiles.
• Elegant dual undermount sinks with spacious quartz countertop
• Framed vanity mirror and matte black designer lighting fixtures
• Convenient main floor powder room with quartz countertop for guests
Energy Efficient Technology
• EV charger rough in for up to a 240V charge option
• Forced-air heating throughout, with air conditioning, to enable tailor made environment for any season
• Low-E glass windows reduce UV-light damage and improve energy efficiency
• Two-inch faux wood blinds
Safe and Secure
• Customer Care Program provides peace of mind
• Hardwired smoke and carbon monoxide detectors for built-in safety
• Rainscreen protection system for weather durability
• New Home Warranty coverage
- 2 Year Material & Labour Warranty
- 5 Year Building Envelope Warranty
- 10 Year Structural Defects Warranty
- Rainscreen protection systems for weather durability
Source: Vivid Aulume
Builder's Website: https://aulume.com/about-us/
Deposit Structure
INITIAL DEPOSIT: $10,000 upon writing
2ND DEPOSIT: Increased to 10% on or before 7 day rescission period
Bank drafts payable to WILSON RASMUSSEN LLP
Floor Plans
Facts and Features
- EV Charger Rough-In
- Rooftop BBQ Area
- Rooftop decks
Latest Project Updates
Location - VIVID Towns
Note: The exact location of the project may vary from the address shown here
Walk Around the Neighbourhood
Note : The exact location of the project may vary from the street view shown here
Note: Homebaba is Canada's one of the largest database of new construction homes. Our comprehensive database is populated by our research and analysis of publicly available data. Homebaba strives for accuracy and we make every effort to verify the information. The information provided on Homebaba.ca may be outdated or inaccurate. Homebaba Inc. is not liable for the use or misuse of the site's information.The information displayed on homebaba.ca is for reference only. Please contact a liscenced real estate agent or broker to seek advice or receive updated and accurate information.

VIVID Towns is one of the townhome homes in Langley by Aulume
Browse our curated guides for buyers
VIVID Towns is an exciting new pre construction home in Langley developed by Aulume, ideally located near 19667 55 A Avenue, Langley, BC, Langley (V3A 3X2). Please note: the exact project location may be subject to change.
Offering a collection of modern and stylish townhome for sale in Langley, VIVID Towns is launching with starting prices from the low 849.9Ks (pricing subject to change without notice).
Set in one of Ontario's fastest-growing cities, this thoughtfully planned community combines suburban tranquility with convenient access to urban amenities, making it a prime choice for first-time buyers , families, and real estate investors alike. . While the occupancy date is Est. Compl. Fall 2024, early registrants can now request floor plans, parking prices, locker prices, and estimated maintenance fees.
Don't miss out on this incredible opportunity to be part of the VIVID Towns community — register today for priority updates and early access!
Frequently Asked Questions about VIVID Towns

Send me pricing details
The True Canadian Way:
Trust, Innovation & Collaboration
Homebaba hand in hand with leading Pre construction Homes, Condos Developers & Industry Partners










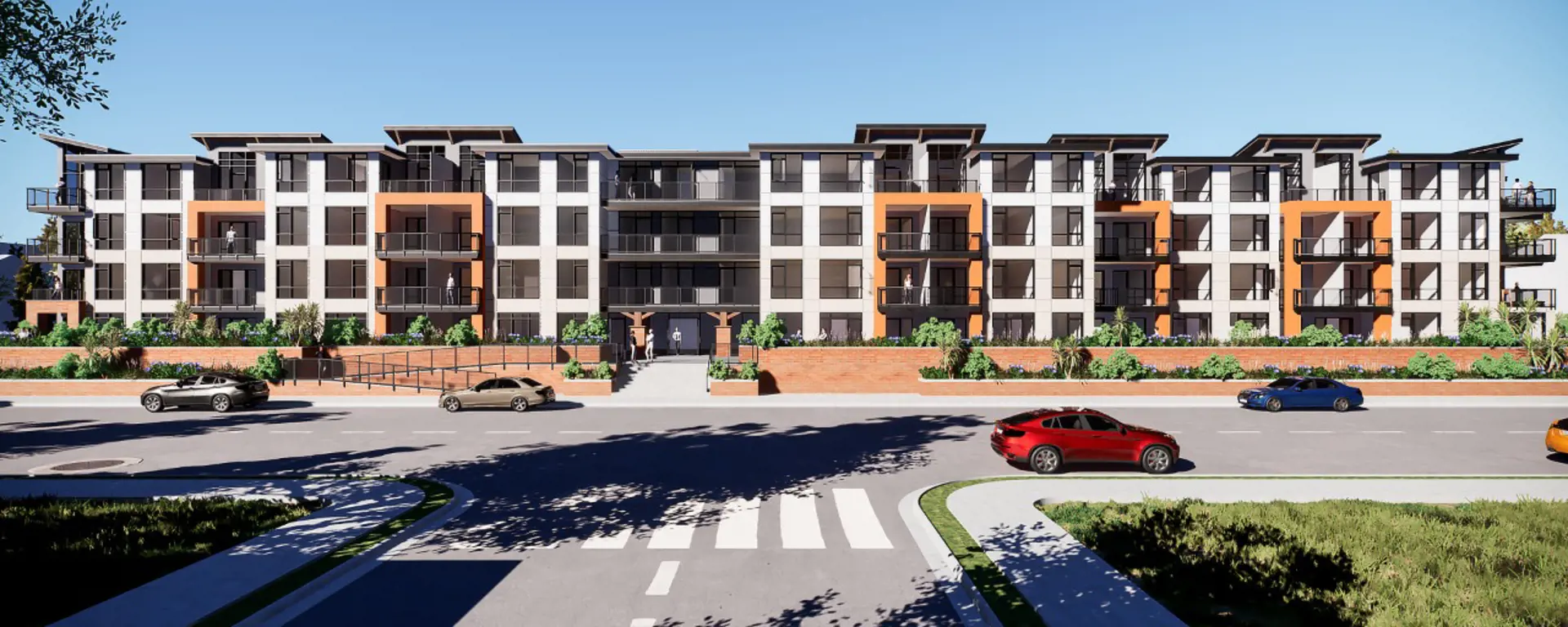
Lavender Gardens Condos
19970 55 A Avenue, Langley, BC
Project Type: Condo
Developed by Golden Glory Development
Occupancy: TBD
Pricing available soon
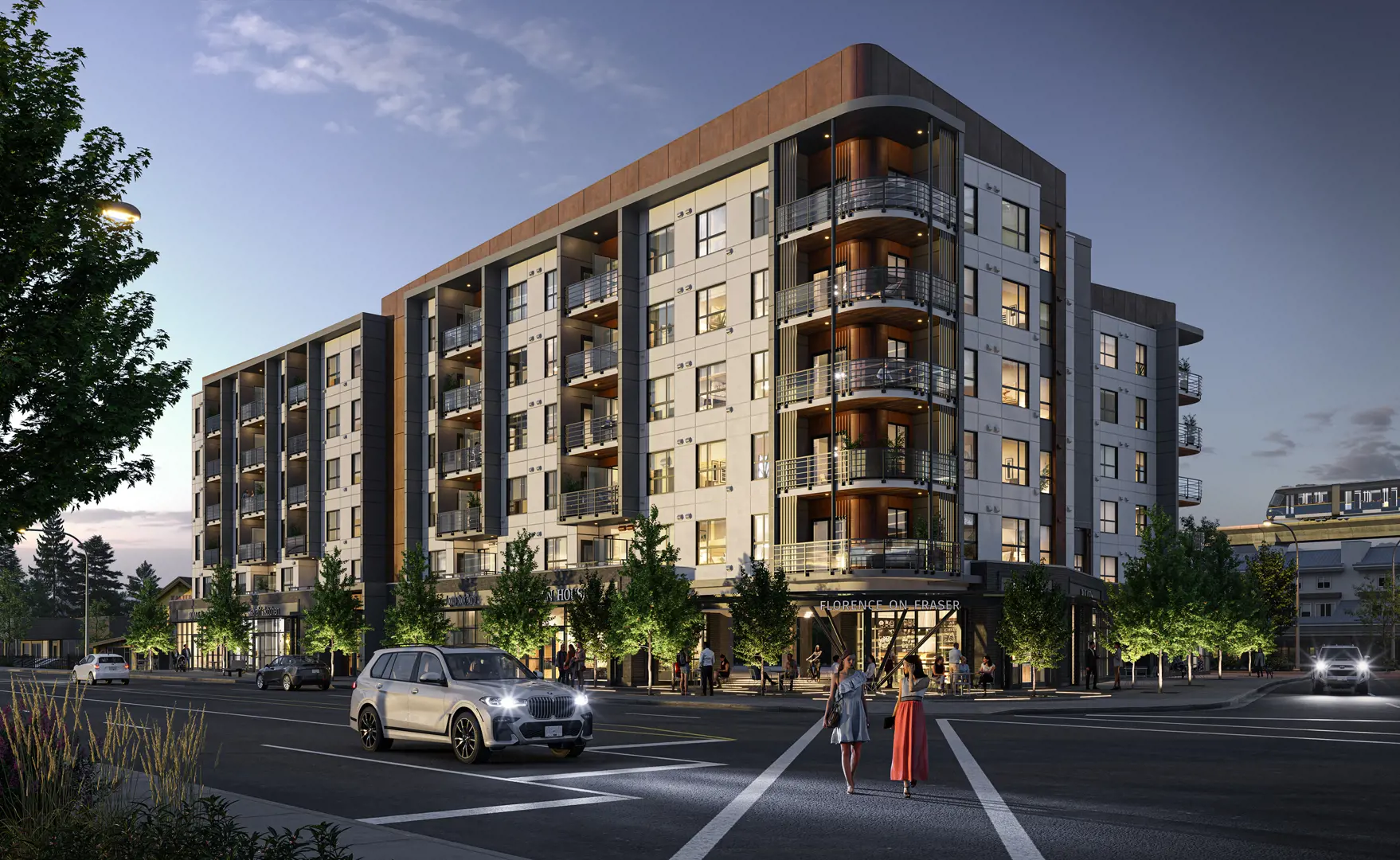
Florence on Fraser Condos
20145 Fraser Highway, Langley, BC
Project Type: Condo
Developed by Whitetail Homes
Occupancy: Est. Compl. Summer 2024
Pricing available soon
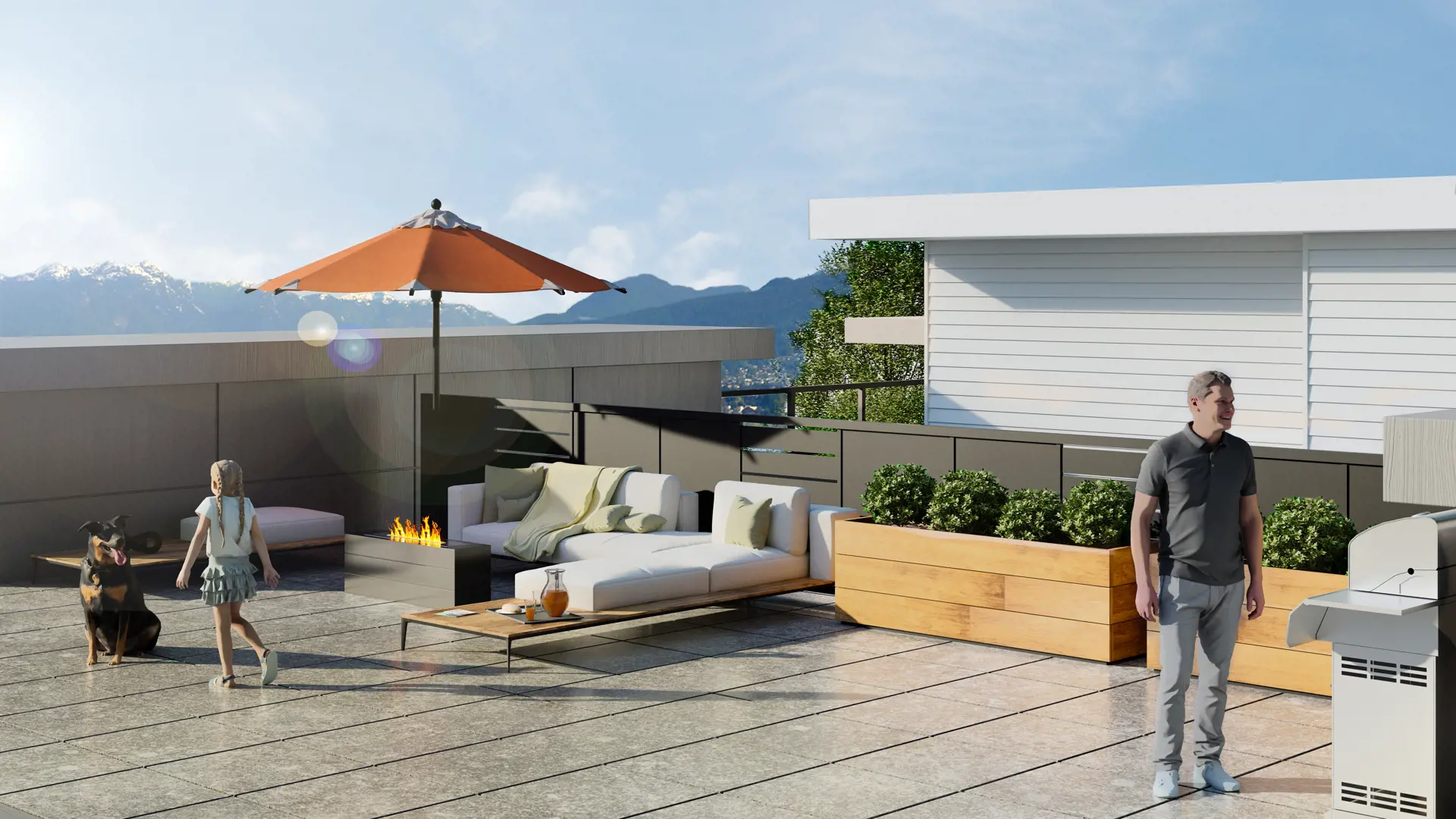
VIVID Towns
19667 55 A Avenue, Langley, BC
Project Type: Townhome
Developed by Aulume
Occupancy: Est. Compl. Fall 2024
From$849.9K
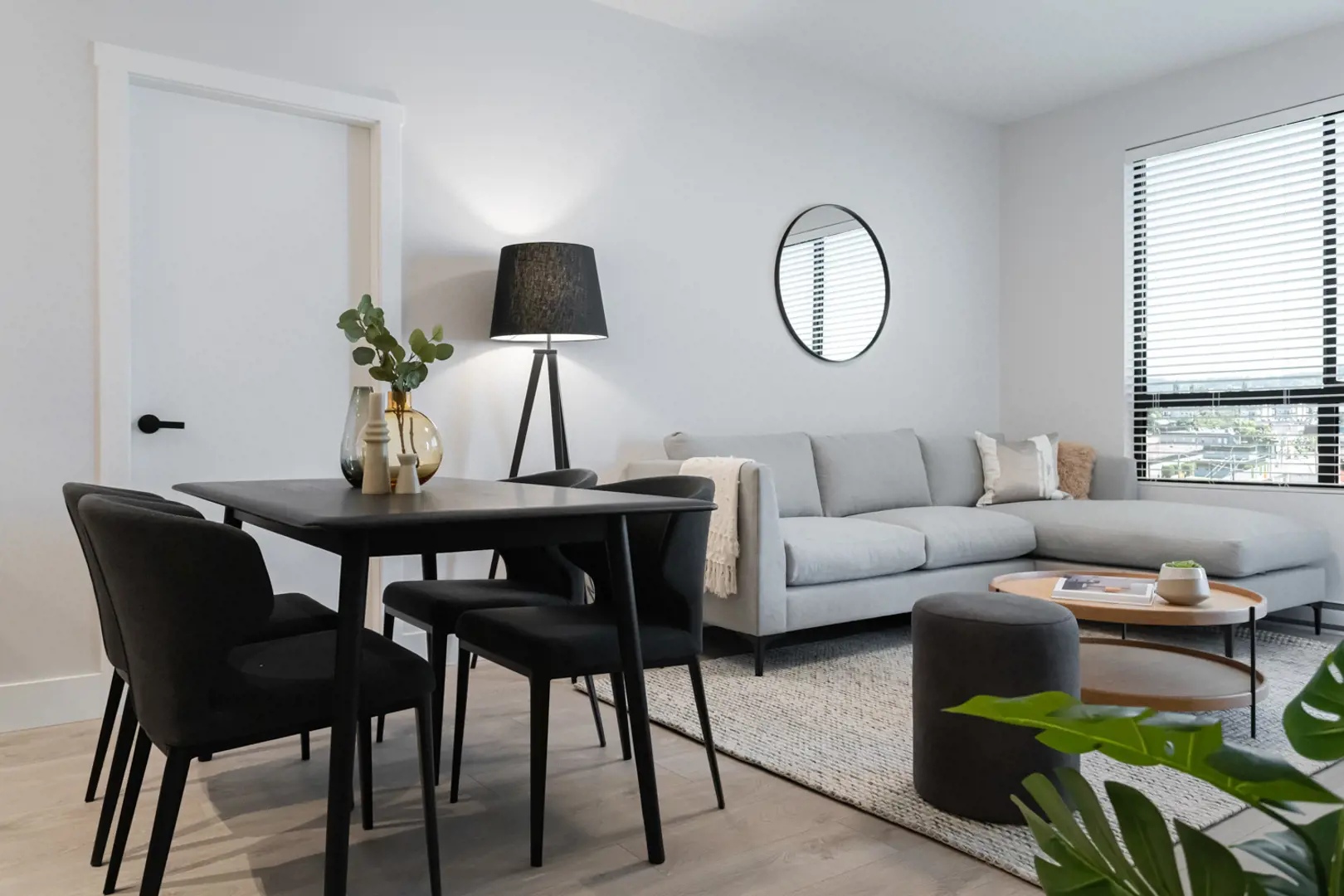
Icon Condos
20061 Fraser Highway, Langley, BC
Project Type: Condo
Developed by Whitetail Homes
Occupancy: Est. Compl. Sept 2024
Pricing available soon
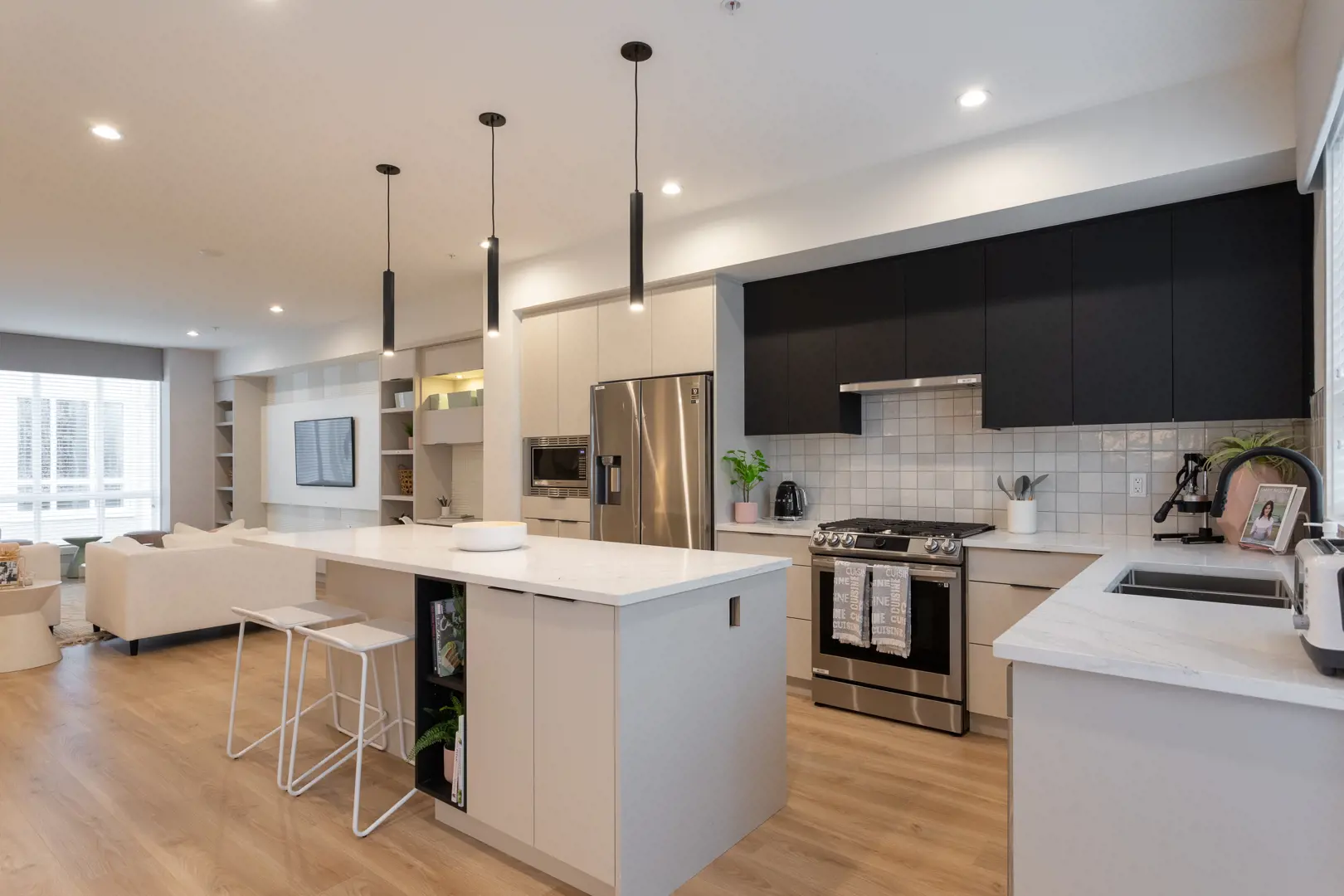
Union Willoughby Towns
7697 208 Street, Langley, BC
Project Type: Townhome
Developed by Garcha Homes
Occupancy: Est. Compl. Fall 2023
