






Roots
Starting From Low $1.4M
- Developer:Infinity Properties and Benchmark
- City:Langley
- Address:7525 197 Street, Langley, BC
- Postal Code:V2Y 1S2
- Type:Detached
- Status:Selling
- Occupancy:Est. Compl. Fall/Winter 2023
Project Details
The most anticipated preconstruction project in Langley.
Roots is a new single family home development by Infinity Properties and Benchmark currently under construction at 7525 197 Street, Langley. The development is scheduled for completion in 2023. Available units range in price from $1,395,000 to $1,395,000. Roots has a total of 102 units. Sizes start at 2429 square feet.
A new community by INFINITY x BENCHMARK
From our family to yours.
GENEROUS SINGLE-FAMILY & DUPLEX HOMES
Grounded in tradition. Designed for today. Built to last generations.
We're for celebrating our modern lifestyle while prioritizing the moments that matter. These are homes with family at the core - where you can gather in your kitchen, unwind on your front porch and play in your backyard.
A collection of truly livable homes designed for growing, modern families. Exceptionally built to stand the test of time in a tight-knit community setting.
Duplex Features
Elevated Exteriors
· Duplex homes with a charming blend of farmhouse and craftsman-style architecture
· Durable, beautiful Hardie board siding with metal roof details
· Fully finished, detached single-car garage with 7’ door and two remote openers
· 40 amp, 240 volt dedicated circuit for electric car charger in garage
· Lush landscaping with trees, flowering shrubs, grasses and cedar fencing
Thoughtful Interiors
· Four bedrooms with a den in select homes
· Open-concept floorplans featuring soaring 9’ ceilings on main and upper levels
· Choice of three curated colour schemes: black, grey or white
· Fully finished basements for additional space
· Oversized laundry rooms in select homes
· Durable 6.5” laminate wide plank floors
· Fully trimmed with contemporary, flat stock baseboards and door casings
· Matte black fixtures and hardware throughout
· Large ENERGY STAR® windows
· 2” faux wood blinds with roller shade at patio
· Inviting gas fireplaces complete with tile surround and custom mantle
· Generous closet space for ample storage throughout homes
· Prepared for optional air conditioning upgrade
· Super-efficient combined gas hot water and space heating system
Master Retreats
· Spacious master bedroom with vaulted ceilings
· Walk-in closet with solid wood shelving
· Spa-inspired ensuite with hand-set porcelain tile floors
Chef’s Kitchens
· Choice of stainless steel or black appliances by Kitchenaid including:
· 5-burner gas range
· French door refrigerator with bottom-mount freezer drawer
· ENERGY STAR® dishwasher
· Built-in Panasonic microwave
· Polished quartz countertops and backsplash
· Stainless steel undermount single-bowl sink featuring single-lever, high-arc faucet with integrated spray function
· Choice of shaker or flat-style cabinets with three colour options
· Floating wood shelving with matching hood fan box detail and wall sconces
· Sleek, undercabinet puck lighting
· Convenient USB port
Inspired Bathrooms
· Soft-close cabinets and drawers with bold, matte black hardware and accessories
· Matte black plumbing fixtures
· Polished quartz countertops with backsplash
· Main floor powder room featuring a shiplap wall and vessel sink
Built Proud
· Built by award-winning Infinity Properties, a trusted local business with over two decades of experience in the Fraser Valley
· Comprehensive warranty protection by Travelers Insurance Company of Canada, including:
· 2 years coverage for materials and labour
· 5 years coverage for the building envelope
· 10 years coverage for the structure
Optional Upgrades
· Whirlpool washer and dryer
· Quartz countertops in laundry with cabinet and clothes rod
· Pantry upgrade in select kitchens
· Desk upgrade in select kitchens
· Epoxy garage floor
· In-floor heating in master ensuite
· Bronze faucet and cabinet pulls in kitchen
· Garburator
· Wireless alarm system
· Tech package including Weiser lock, Nest doorbell and thermostat
· Finished air conditioning
· Central vacuum
· Two pendant lights over kitchen island
· Hardwood on main floors
· Shiplap detail on master bedroom ceiling
· Basement bar with beverage fridge, cabinets, shelving, tile and shiplap detail
· Sonos surround sound in living room and rec room
· BBQ quick connect on patio
Energy Efficient
The details matter when building efficient, sustainable homes. An innovative Combi-System is a thoughtful addition that adds value
to your home today —and for years to come
Combi-System Benefits
More Energy Efficient for Monthly Cost Savings
Combi-Systems are significantly more efficient than traditional models. Which can help you save nearly 50% on your monthly heating bills.
Gas Powered
The Combi-System is powered by gas and eliminates the need for the hot water tank that usually accompanies electric-powered models.
Faster
With no water tank to heat up, the Combi-System supplies hot water on demand.
Compact Size
With no need for a separate hot water tank, the Combi-System saves space.
Future Selling Feature
The monthly savings can be an added selling point for future buyers or renters.
Cleaner
The Combi-System decreases sediment build up from water sitting in tanks where it can accrue rust and debris.
Source: Roots Living
Builder's Website: https://infinityproperties.ca/
Builder's Website: https://www.visitbenchmark.com/
Deposit Structure
Total 15% of the Purchase Price
Payable to “Latimer Joint Venture”
$5,000 bank draft upon written contract
Increased to 10% deposit upon acceptance of the contract or upon subject removal
Additional 5% within 60 days after the later of: acceptance of the contract or building permits have been received
Floor Plans
Facts and Features
- Parking
- Visitor Parking
- Green Space
- Easy access to the major highways
- Nearby Parks,
- Schools,
- Restaurants,
- Shopping and many more.
Latest Project Updates
Location - Roots
Note: The exact location of the project may vary from the address shown here
Walk Around the Neighbourhood
Note : The exact location of the project may vary from the street view shown here
Note: Homebaba is Canada's one of the largest database of new construction homes. Our comprehensive database is populated by our research and analysis of publicly available data. Homebaba strives for accuracy and we make every effort to verify the information. The information provided on Homebaba.ca may be outdated or inaccurate. Homebaba Inc. is not liable for the use or misuse of the site's information.The information displayed on homebaba.ca is for reference only. Please contact a liscenced real estate agent or broker to seek advice or receive updated and accurate information.

Roots is one of the detached homes in Langley by Infinity Properties and Benchmark
Browse our curated guides for buyers
Roots is an exciting new pre construction home in Langley developed by Infinity Properties and Benchmark, ideally located near 7525 197 Street, Langley, BC, Langley (V2Y 1S2). Please note: the exact project location may be subject to change.
Offering a collection of modern and stylish detached for sale in Langley, Roots is launching with starting prices from the low 1.4Ms (pricing subject to change without notice).
Set in one of Ontario's fastest-growing cities, this thoughtfully planned community combines suburban tranquility with convenient access to urban amenities, making it a prime choice for first-time buyers , families, and real estate investors alike. . While the occupancy date is Est. Compl. Fall/Winter 2023, early registrants can now request floor plans, parking prices, locker prices, and estimated maintenance fees.
Don't miss out on this incredible opportunity to be part of the Roots community — register today for priority updates and early access!
Frequently Asked Questions about Roots

Send me pricing details
The True Canadian Way:
Trust, Innovation & Collaboration
Homebaba hand in hand with leading Pre construction Homes, Condos Developers & Industry Partners










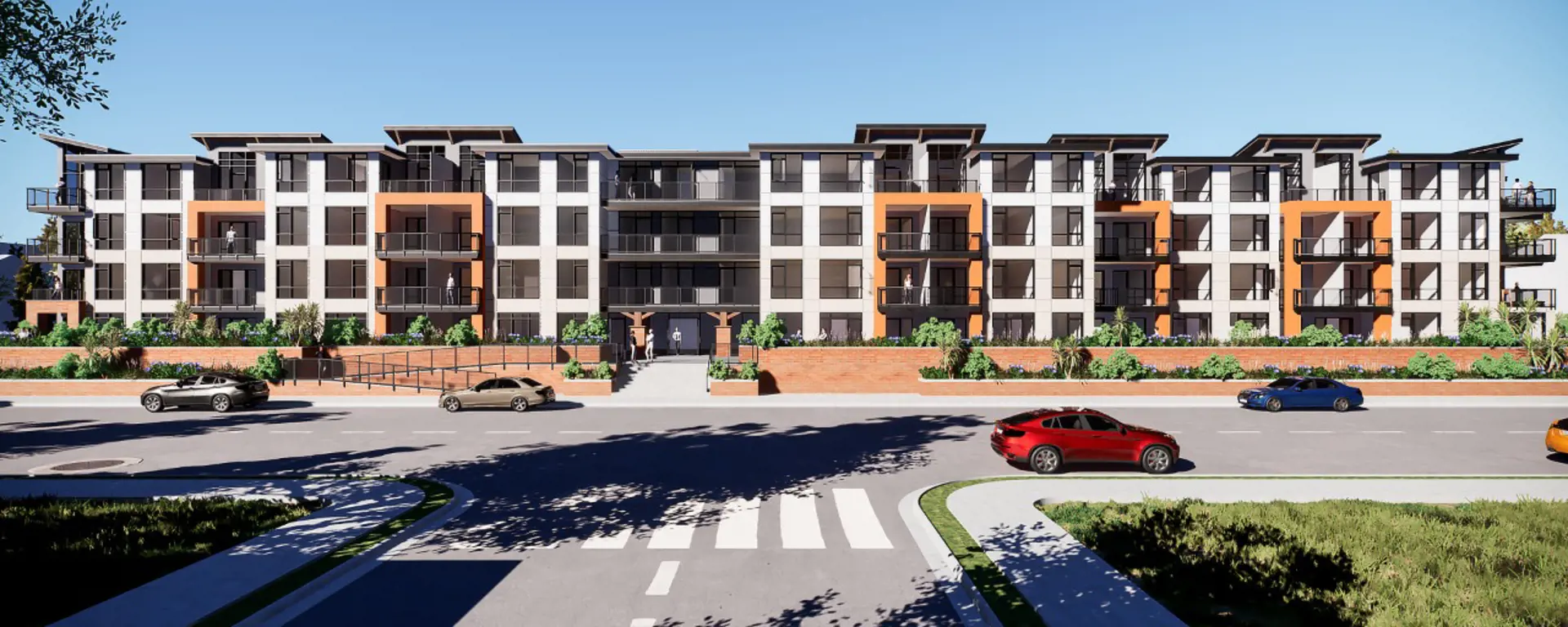
Lavender Gardens Condos
19970 55 A Avenue, Langley, BC
Project Type: Condo
Developed by Golden Glory Development
Occupancy: TBD
Pricing available soon
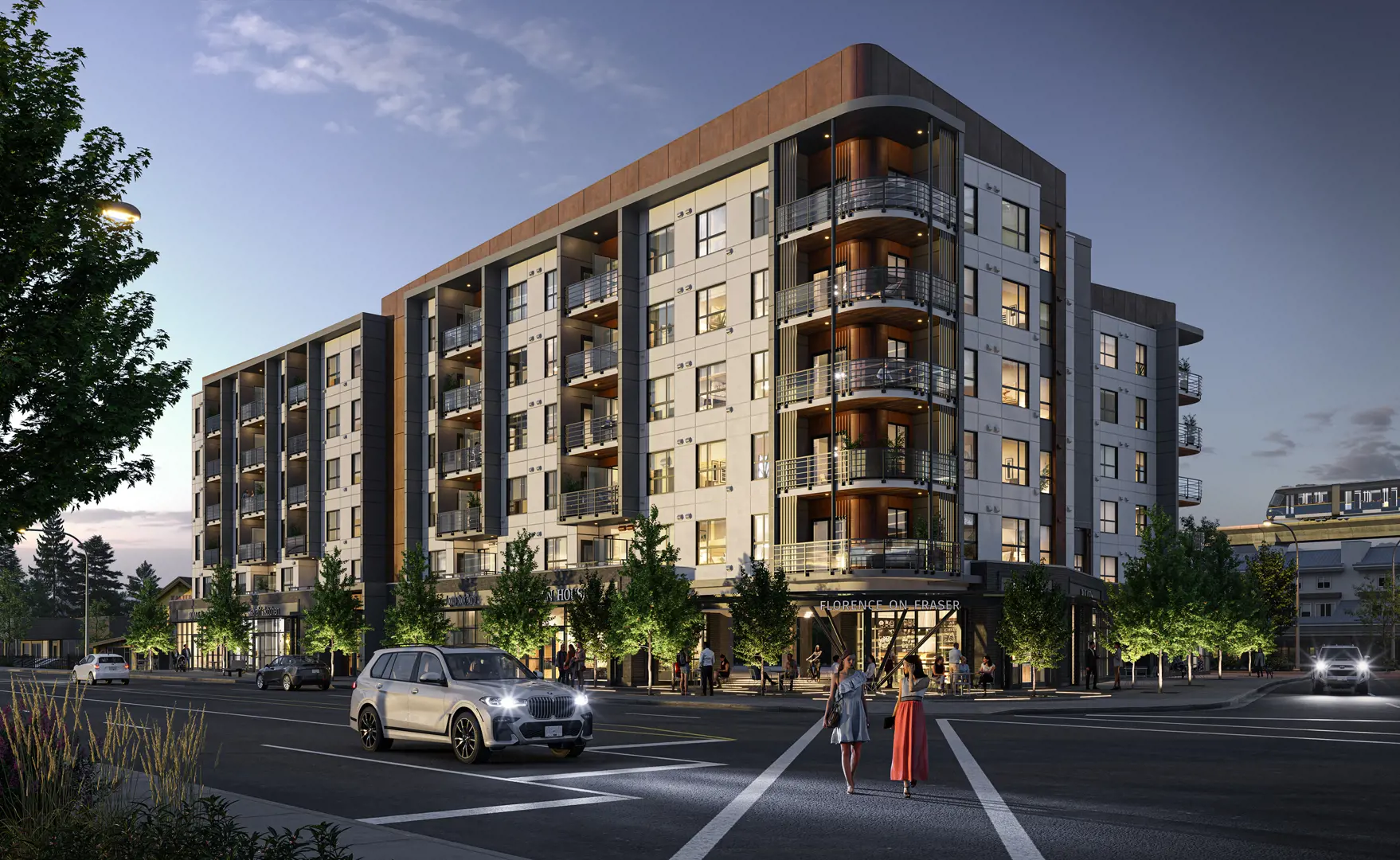
Florence on Fraser Condos
20145 Fraser Highway, Langley, BC
Project Type: Condo
Developed by Whitetail Homes
Occupancy: Est. Compl. Summer 2024
Pricing available soon
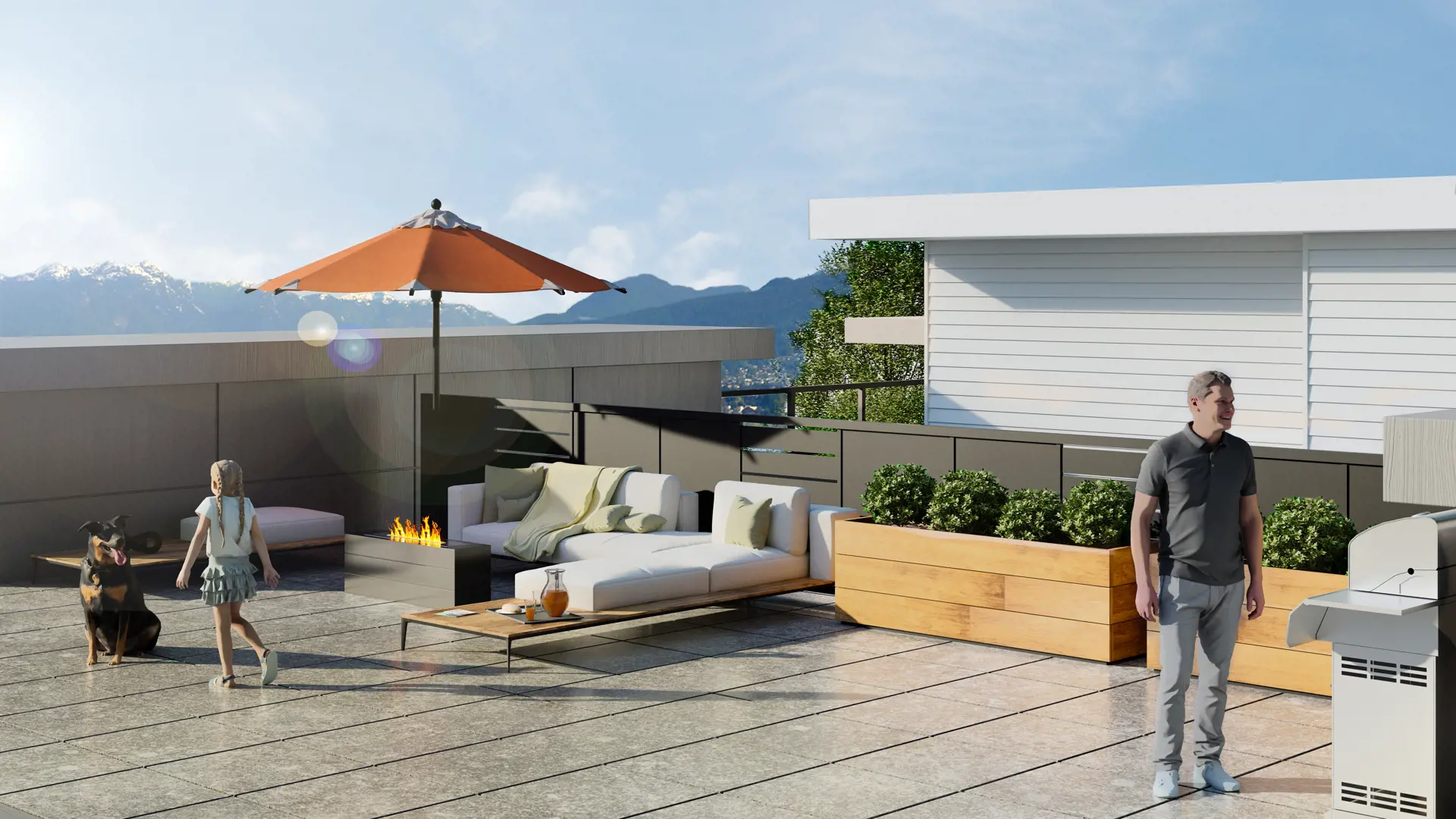
VIVID Towns
19667 55 A Avenue, Langley, BC
Project Type: Townhome
Developed by Aulume
Occupancy: Est. Compl. Fall 2024
From$849.9K
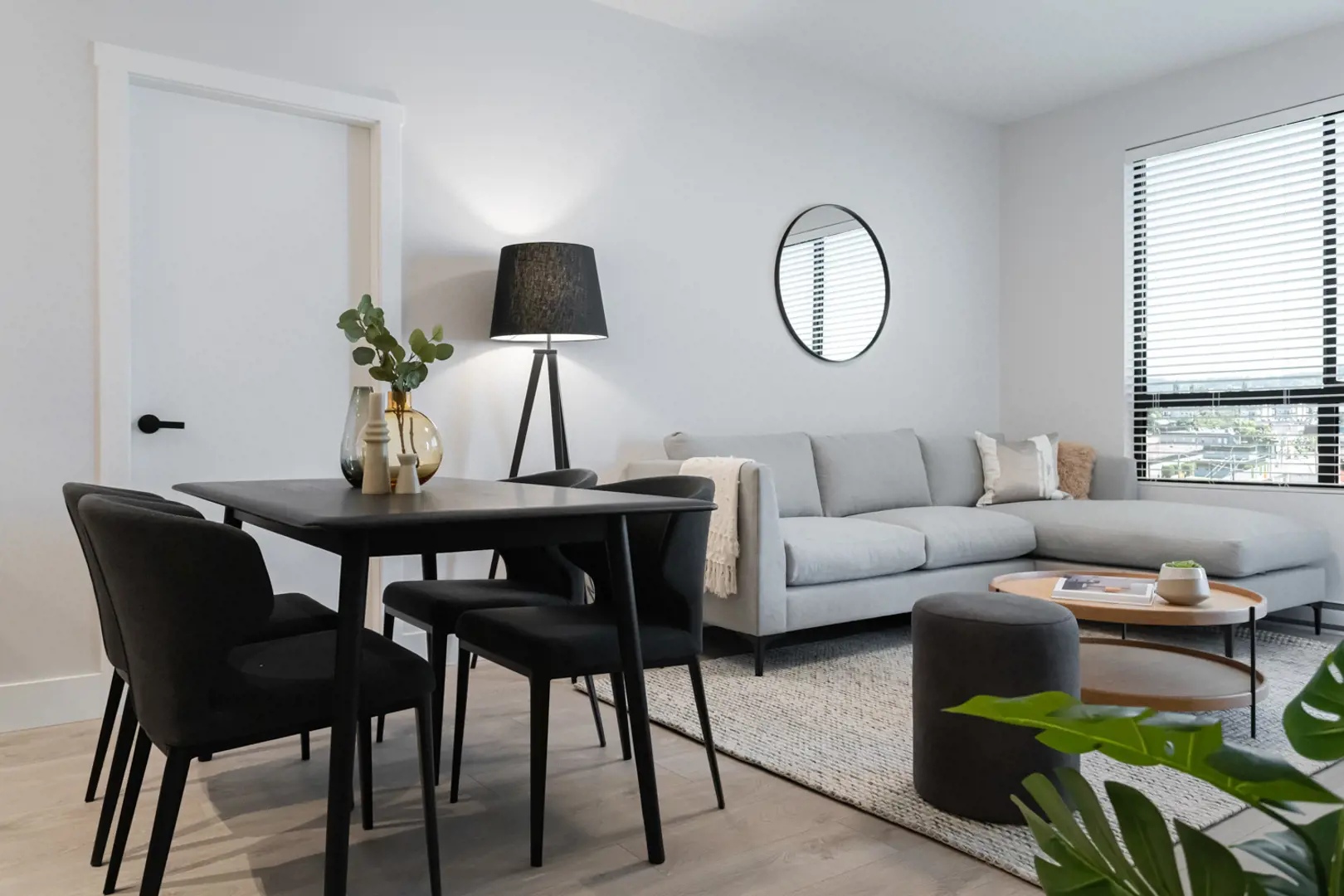
Icon Condos
20061 Fraser Highway, Langley, BC
Project Type: Condo
Developed by Whitetail Homes
Occupancy: Est. Compl. Sept 2024
Pricing available soon
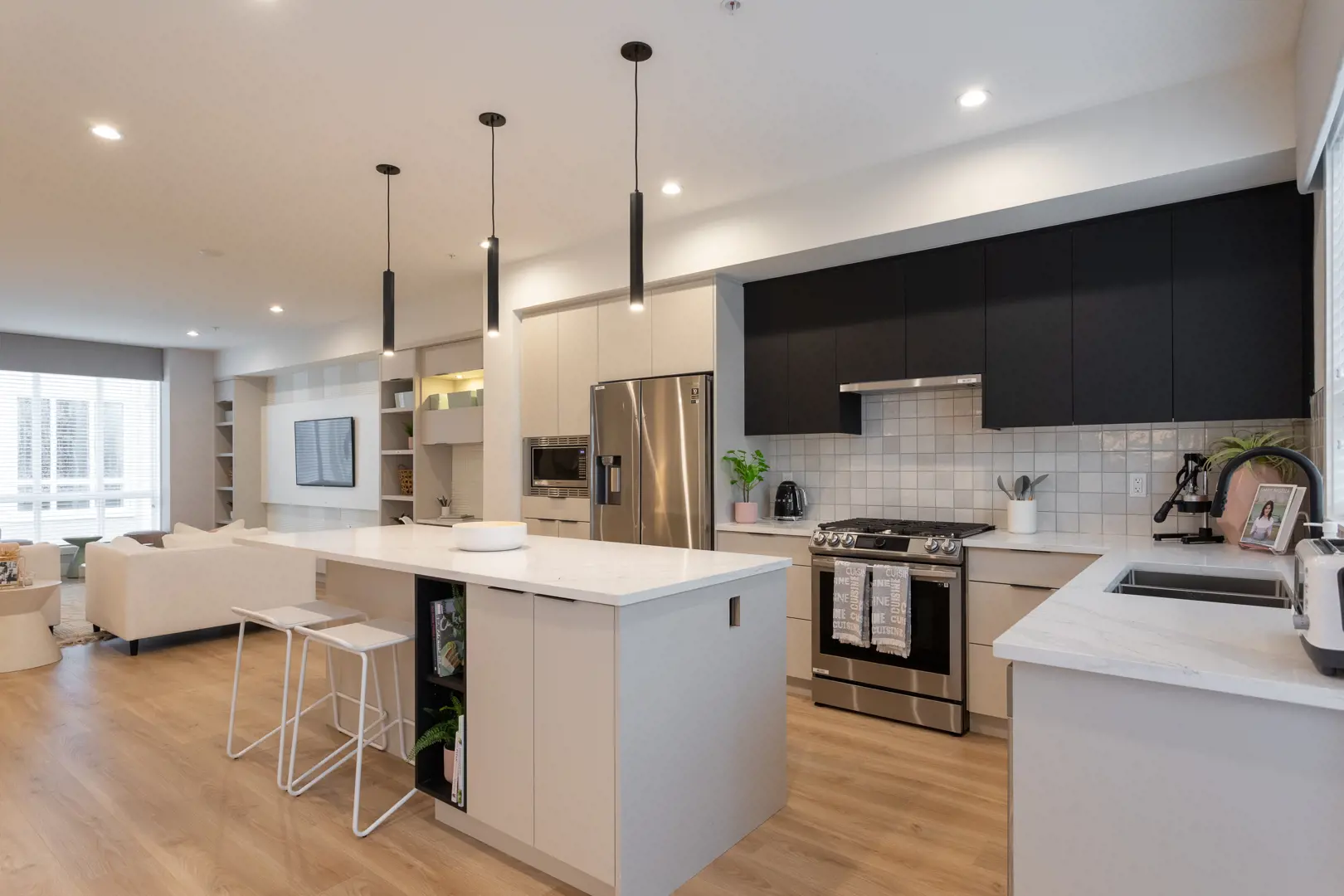
Union Willoughby Towns
7697 208 Street, Langley, BC
Project Type: Townhome
Developed by Garcha Homes
Occupancy: Est. Compl. Fall 2023
