






Landmark x Brookswood
Starting From Low $2.3M
- Developer:Landmark West Construction
- City:Langley
- Address:19731 32a Avenue, Langley, BC
- Postal Code:V2Z 2C4
- Type:Detached
- Status:Selling
- Occupancy:Completed 2022
Project Details
The most anticipated preconstruction project in Langley.
Landmark x Brookswood is a new single family home development by Landmark West Construction at 19731 32a Avenue, Langley. The development was completed in 2022. Available units range in price from $2,338,000 to $2,338,000. Landmark x Brookswood unit sizes start at 5268 square feet.
LUXURY CUSTOM BUILT HOMES
Coming to Langley Brookswood
FEATURES
7000 sq.ft lot
- Located in the centre of the new subdivision
- Fully finished basement
- Fully landscaped front and back yard
Designer Package
- 3 Designer options to choose from:
- Polished, Golden and Contemporary,
- Fixtures, lightings, and more*
Luxury Appliances
- Every home comes with premium stainless steel Fisher & Paykel appliance package
- 64' oversize fridge and freezer
- Superior Floorplan
- A functional and open layout floor plan that maximizes space and provides a perfect balance of live, work and fun.
- Large laundry room, workshop space, theatre, gym plus 2 bedroom legal suite*
Amenities
- Close proximity to all amenity
- Business park, shops, restaurants, T&T super market, schools, parks and trails...etc
- Future town centre
Extras
- Oversize garage
- Large pantry/wok kitchen*
- UIOT smart home integration system
- Radiant floor heating and air conditioning*
STANDARD ELEGANCE
Every home comes with the Standard Elegance package. The Standard Elegance package of Landmark X Brookswood homes incorporated beautiful and high quality finishes as well as family-centric designs. It features an oversized laundry/mud room with built-in bench seating, a large 64 inch fridge/freezer combination in the kitchen, an oversized walk-in pantry or an optional wok/spice kitchen. You can enjoy cooking on your 36" Fisher and Paykel cooktop and working at your eight foot long island while overlooking your backyard. This incredible layout offers four bedrooms up, with an option for each bedroom to have it's own ensuite. In the basement, you can enjoy putting your own finishing touches in or have us build your rec room, theatre room, gym, and two bedrooms, or opt for a 2 bedroom legal suite. Choose from low maintenance Luxury Vinyl Plank flooring in two colourways, or upgrade to the beauty of 7" wide engineered hardwood. With a busy life in mind, these homes offer both thoughtful conveniences and layouts all finished in a stunning soft colour-palette that blends with the community surrounding it.
Premium Kitchens:
Designer colours with option to pick from one of three island colours
64" Fridge/Freezer combination
Single Hole Chrome faucet with pull out spray
Chimney style hood fan
Full Height Shaker cabinets with soft close doors
Under Cabinet lighting
Quartz countertops
Oversized kitchen island
Oversized pantry or optional wok kitchen
Single Basin 18 Gauge Stainless Steel Sink
1. POLISHED ELEGANCE
Upgraded designer lighting package in Polished Nickel in all main areas including the foyer, dining room, powder room, dining nook and kitchen
Upgraded faucet and pulls in Polished Nickel to coordinate with the designer lighting package in both the kitchen and powder room
Upgraded carrara marble backsplash
Upgraded custom range hood
Beautiful soft gray kitchen island topped with white quartz counters. Accented with a carrara marble backsplash.
7" plank engineered hardwood on the main level
Upgraded stand-alone powder room vanity
Upgraded 3 hole faucet in both powder and master baths
Upgraded porcelain tile in the laundry room
Upgraded mirror and vanity lighting in the master bathroom
2. GOLDEN ELEGANCE
Upgraded designer lighting package in Brushed Gold in all main areas including the foyer, dining room, powder room, dining nook and kitchen
Upgraded faucet and pulls in Polished Nickel to coordinate with the designer lighting package in both the kitchen and powder room
Upgraded marble-like quartz counter
Upgraded custom range hood
7" plank engineered hardwood on the main level
White millwork fireplace surround
Upgraded stand-alone powder room vanity
Upgraded 3 hole faucet in brushed gold in powder room
Upgraded porcelain tile in the laundry room
Upgraded mirror and vanity lighting in the master ensuite
Upgraded plumbing package in master ensuite
3. CONTEMPORARY ELEGANCE
Upgraded designer lighting package in Brushed Gold in all main areas including the foyer, dining room, powder room, dining nook and kitchen
Upgraded faucet and pulls in Brushed Gold to coordinate with the designer lighting package in both the kitchen and powder room
Upgraded marble-like quartz counter
Upgraded custom range hood
7" plank engineered hardwood on the main level
Upgraded stand-alone powder room vanity
Upgraded faucet in brushed gold in the powder room
Upgraded porcelain tile in the laundry room
Upgraded mirror and vanity lighting in the master ensuite
Upgraded plumbing package in master ensuite
Source: Landmark x Brookswood
Builder's Website: https://www.landmarkgroups.ca/
Deposit Structure
TBA
Floor Plans
Facts and Features
- Green Space
- Easy access to the major highways
- Nearby Parks,
- Schools,
- Restaurants,
- Shopping and many more.
Latest Project Updates
Location - Landmark x Brookswood
Note: The exact location of the project may vary from the address shown here
Walk Around the Neighbourhood
Note : The exact location of the project may vary from the street view shown here
Note: Homebaba is Canada's one of the largest database of new construction homes. Our comprehensive database is populated by our research and analysis of publicly available data. Homebaba strives for accuracy and we make every effort to verify the information. The information provided on Homebaba.ca may be outdated or inaccurate. Homebaba Inc. is not liable for the use or misuse of the site's information.The information displayed on homebaba.ca is for reference only. Please contact a liscenced real estate agent or broker to seek advice or receive updated and accurate information.

Landmark x Brookswood is one of the detached homes in Langley by Landmark West Construction
Browse our curated guides for buyers
Landmark x Brookswood is an exciting new pre construction home in Langley developed by Landmark West Construction, ideally located near 19731 32a Avenue, Langley, BC, Langley (V2Z 2C4). Please note: the exact project location may be subject to change.
Offering a collection of modern and stylish detached for sale in Langley, Landmark x Brookswood is launching with starting prices from the low 2.3Ms (pricing subject to change without notice).
Set in one of Ontario's fastest-growing cities, this thoughtfully planned community combines suburban tranquility with convenient access to urban amenities, making it a prime choice for first-time buyers , families, and real estate investors alike. . While the occupancy date is Completed 2022, early registrants can now request floor plans, parking prices, locker prices, and estimated maintenance fees.
Don't miss out on this incredible opportunity to be part of the Landmark x Brookswood community — register today for priority updates and early access!
Frequently Asked Questions about Landmark x Brookswood

Send me pricing details
The True Canadian Way:
Trust, Innovation & Collaboration
Homebaba hand in hand with leading Pre construction Homes, Condos Developers & Industry Partners










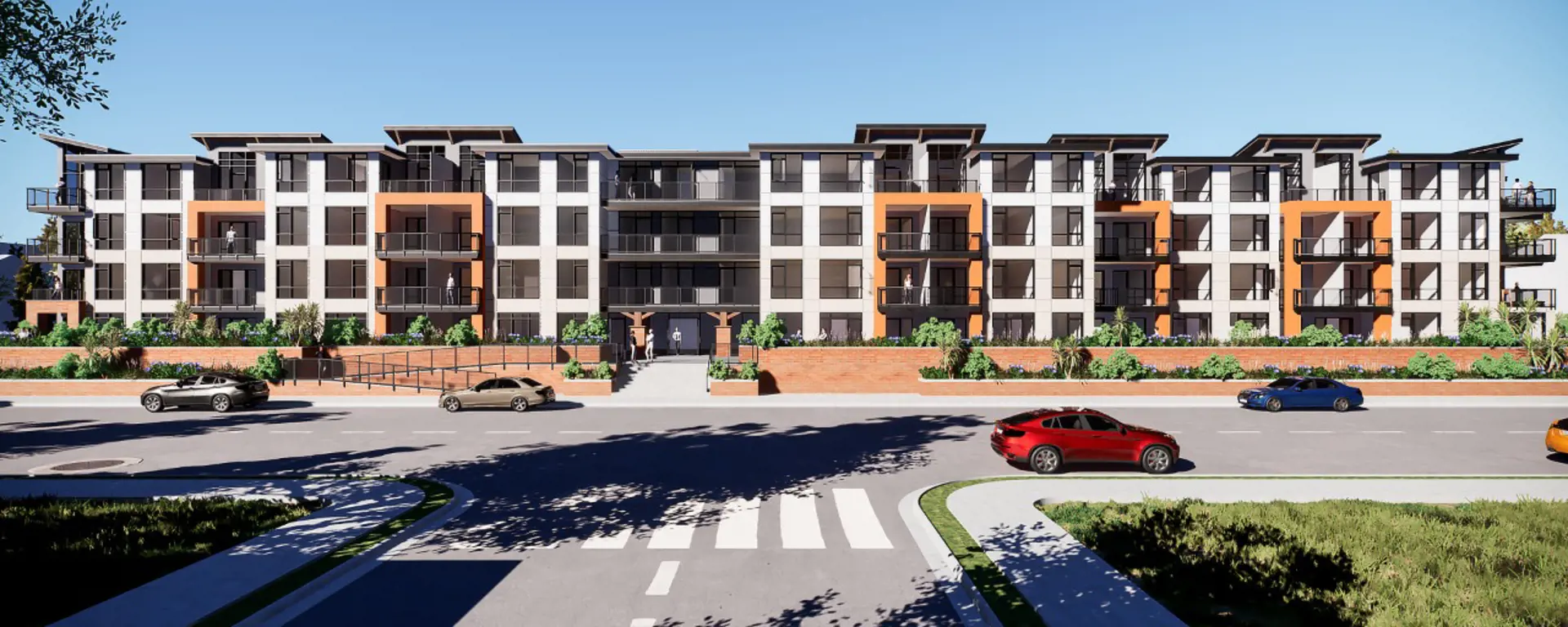
Lavender Gardens Condos
19970 55 A Avenue, Langley, BC
Project Type: Condo
Developed by Golden Glory Development
Occupancy: TBD
Pricing available soon
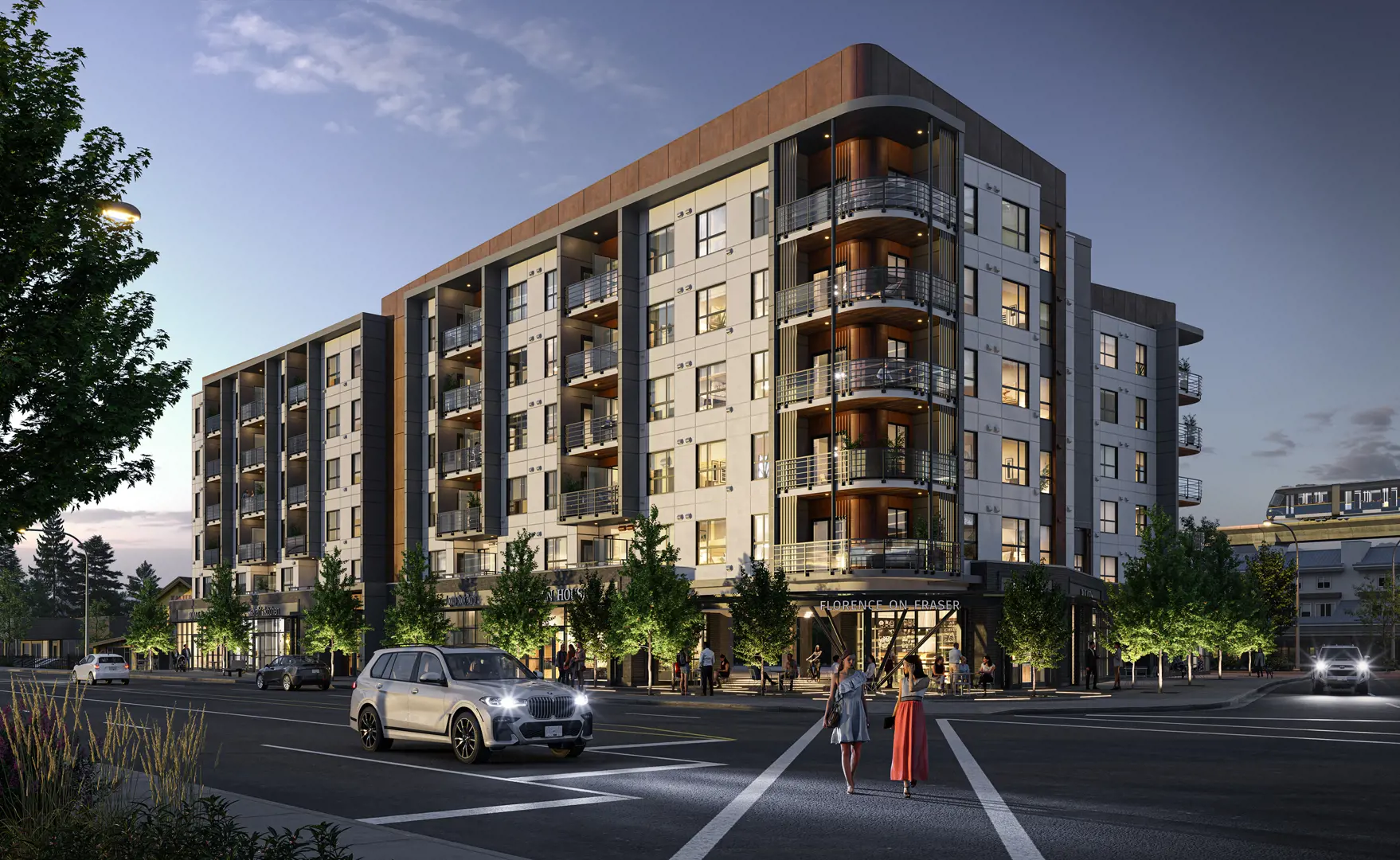
Florence on Fraser Condos
20145 Fraser Highway, Langley, BC
Project Type: Condo
Developed by Whitetail Homes
Occupancy: Est. Compl. Summer 2024
Pricing available soon
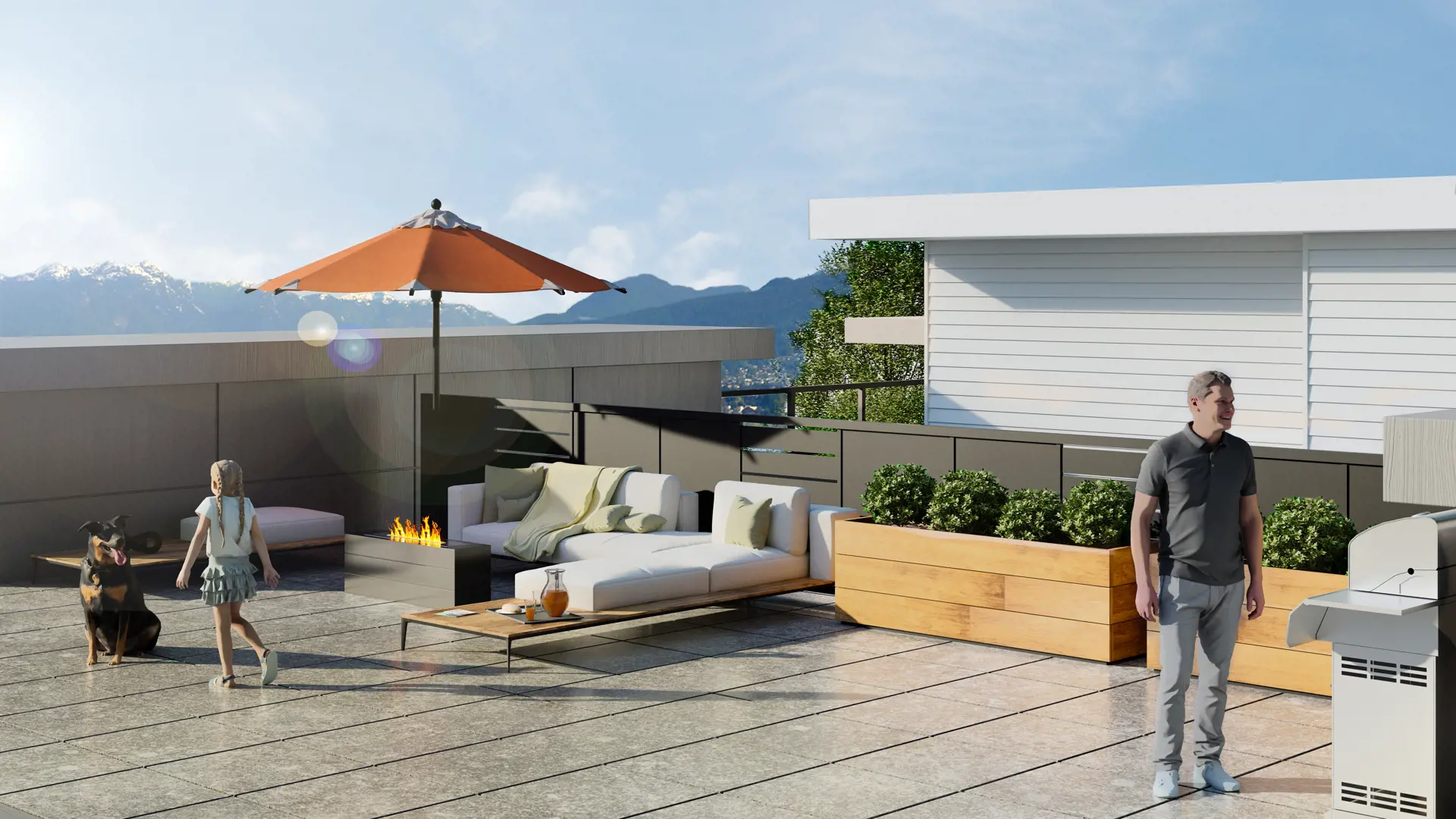
VIVID Towns
19667 55 A Avenue, Langley, BC
Project Type: Townhome
Developed by Aulume
Occupancy: Est. Compl. Fall 2024
From$849.9K
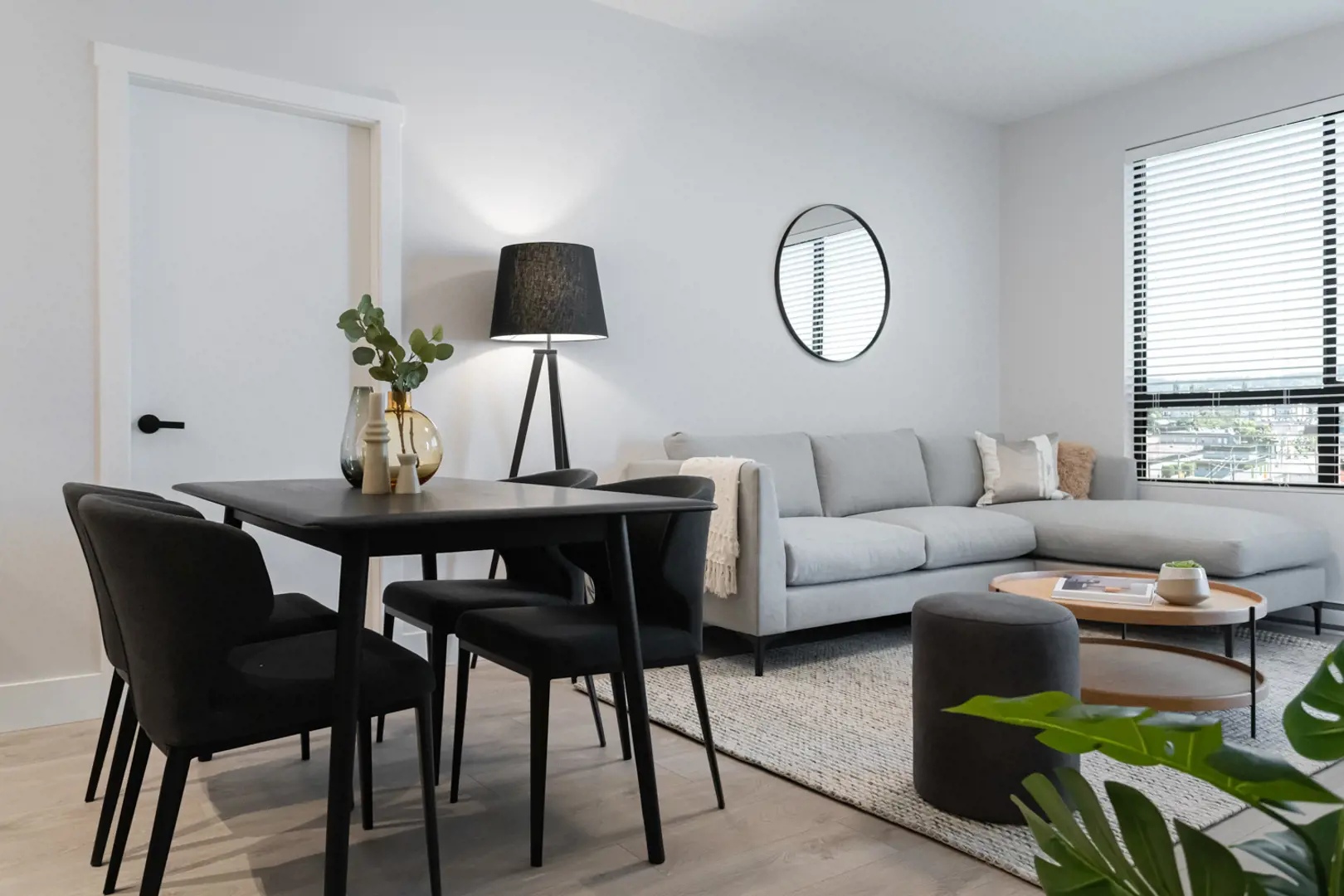
Icon Condos
20061 Fraser Highway, Langley, BC
Project Type: Condo
Developed by Whitetail Homes
Occupancy: Est. Compl. Sept 2024
Pricing available soon
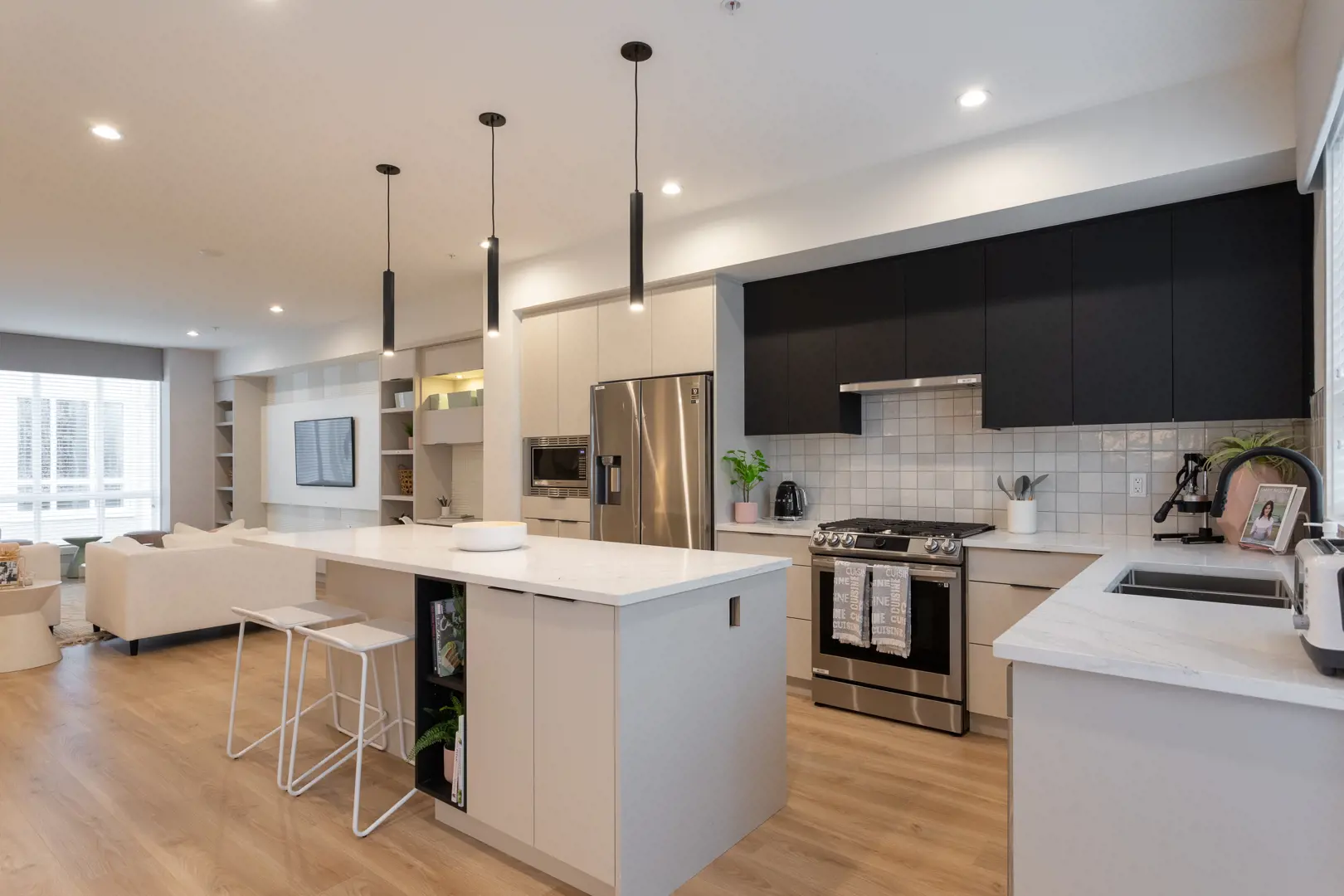
Union Willoughby Towns
7697 208 Street, Langley, BC
Project Type: Townhome
Developed by Garcha Homes
Occupancy: Est. Compl. Fall 2023
