






Bliss at Latimer
Starting From Low $1.3M
- Developer:Radiance Developments Ltd and Unimark Developments Ltd
- City:Langley
- Address:74 196 Street, Langley Township, BC
- Postal Code:V2Z 1N6
- Type:Detached
- Status:Selling
- Occupancy:Construction Started Fall/Winter 2021
Project Details
The most anticipated preconstruction project in Langley.
Bliss at Latimer is a new single family home development by Radiance Developments Ltd and Unimark Developments Ltd at 74 196 Street, Langley Township. Available units range in price from $1,319,888 to $1,329,888. Bliss at Latimer has a total of 55 units, with 3 quick move-in homes currently for sale. Sizes start at 2485 square feet.
Indulge your senses in a place where you can get exponentially more out of life. Wake up every morning to the serenity & freshness all around. Treat yourself to some much-needed retail therapy at one of our city’s premium shopping centres. Tantalise your taste buds at an array of foodie delights. Or simply sit back and feast your eyes on the infinite beautiful snow-capped mountain views. This is life, This is bliss.
Living in Style
• Spacious, functional exquisitely detailed open floor plans
• Soaring 10’ ceilings with oversized windows on main floor - Fill your home with natural light
• Airy 9’ ceiling on upper level with raised ceiling in master
• Secure 8’ tall 42” wide fiberglass front entry door
• Luxurious wide plank hardwood style laminate flooring throughout main and lower floors
• Plush carpeting adds comfort to stairs and upper floor
• 5 1/4” flat baseboard and 3 1/2” casings throughout
• Mud room storage bench and coat hooks to keep your family organized.
• Smooth painted ceiling throughout
• Elegant chrome door hardware
• Efficient Low-E glass energy star windows reduce UV light damage
• Powder room on main floor for your guests
• Recessed pot lighting throughout the main level and master bedroom
• Great room has modern cabinetry with integrated 50” electric fireplace and floating shelving
• Party wall systems designed for sound dampening between homes and fire separation.
• Exterior GFI electrical outlets at front and rear
• Christmas lights receptace prewired
• Low maintenance crushed gravel side yards
• Rear detached Garage with Opener.
• Additional single car parking pad.
• Designer LED Lighting package
Gourmet Family Kitchen
• Quartzite stone countertops with large format tile backsplash.
• Premium Cabinetry with pull handles and soft close hardware
• Upper cabinets are taller than average allowing for more storage space
• Convenient LED Undercabinet task lighting
• Double bowl undermount sink with In-Sink Garburator easily manages your food waste
• Single lever high-arc faucet with integrated spray
• Convenient pot filler over cooktop for filling those large pots
• Grand kitchen island with breakfast bar and receptacle
• Designer pendant lighting adds a touch of class
• High power canopy style chimney hood fan
• High Quality LG Appliance Package
Comfort & Security
• Drip pan for Washer & dishwasher to protect from accidental spillage
• Hardwired carbon monoxide and smoke detectors throughout
• Metal insulated sectional garage door with opener
• Sensor lighting adds security around home
• Prewired for Surveillance Camera system
• Security system prewired
• Ready for Air conditioning
• Homes built with NRCan Energuide standards
Pamper Yourself
• Luxurious Ensuite Shower equipped with mesmerizing rain and handheld shower
• Spa inspired floor to ceiling tile surrounding the frameless ensuite shower
• Semi floating vanities with soft close cabinetry
• Undermount sinks in all bathrooms with quartzite stone countertops
• Low flow single piece elongated toilets with soft close seat throughout
• Bathtubs with glass sliding doors
• Chrome bathroom fixtures and accessories
• Custom designed his & her closet organizer in master
Technology
• Smart home lighting remotely controlled using your smartphone device
• USB ports in kitchen and master bedroom for convenient charging
• Wiring for internet & telephone throughout the home
• High speed fiber optic ready to connect
Thoughtful Convenience
• Designer lever style chrome door handles
• LED lighting throughout the home
• Digital programmable thermostat
• Central Vac Rough-in with Vac pan in kitchen
Luxuries of Gas
High efficiency natural gas 2 stage forced air heating system allows:
• Comfortable evenly balanced warmth throughout your home
• Allows the option for whole home airconditioning
High efficiency tankless hot water heater
Instant on/off burners heat up instantly so you can begin cooking right away.
Ability to use your gas stove during power outages
BBQ Quick Connect line for outdoor entertaining
We’ve Got You Covered
Premium warranty by WBI includes:
• 2 years on materials & workmanship
• 5 years for building envelope
• 10 years for major structural defects
BC Housing Licensed Residential Builder
Low maintenance 30 year roof shingles
Maintenance free vinyl siding on rear and side elevation
Thoughtful Options & Upgrades
• Smart Chargepoint EV Charging station
• Laminate on Staircases
• Laminate flooring - Upper Level
• Nest Smart Thermostat
• Energy efficient Whole home Air conditioning
• Built in Central Vacuum with Powerhead and accessories
• Custom cabinetry with quartzite countertop, wine rack and bar fridge in basement
• Epoxy flooring in garage
• Smart Video door bell
• Butler Pantry w/ Bar fridge, Quartzite countertop & Wine rack in kitchen custom area
• Cedar Fence in back yard
• NuHeat Floor heating in master ensuite
• Desk w/ Quartzite countertop, Upper Cabinets in kitchen custom area
• Full height custom Pantry in Kitchen Custom area
• Security alarm finishing with door & window contacts, motion sensor, keypad
• Hikvision 4 Camera NVR Surveillance system with Monitor
• Instant hot water dispenser in kitchen
• Master Ensuite Dressing studio with light & mirror
• Appliance package upgrade optional
Only at Bliss Unique Features
• Separate Basement Entry
• Airy 9’ ceiling on upper level with raised ceiling in master
• Secure 8’ tall 42” wide fiberglass front entry door
• 5 1/4” flat baseboard and 3 1/2” casings throughout
• Smooth painted ceiling throughout
• Convenient pot filler over cooktop for filling those large pots
• Canopy style range hood fan in Kitchen
• LG Appliance Package
• Spa inspired floor to ceiling tile surrounding the frameless ensuite shower
• Low flow single piece elongated toilets with soft close seats throughout
• Bathtubs with glass sliding doors
• Designer LED lighting throughout the home
• Vac pan in Kitchen
• EV Charging station Ready Garage
• SMART HOME Lighting remotely controlled using your smartphone device
• High speed Fiber optic ready to connect
• Drip pan for Washer & dishwasher to protect from accidental spillage
• Metal insulated sectional garage door with opener
• Prewired for Surveillance Camera system
• Ready for Air conditioning
• High efficiency tankless hot water heater
• Designer chrome door hardware and bathroom accessories
Source: Bliss at Latimer
Builder's Website: https://unimarkdevelopments.ca/
Builder's Website: https://radiancedevelopments.ca/
Deposit Structure
Floor Plans
Facts and Features
- Green Space
- Easy access to the major highways
- Nearby Parks,
- Schools,
- Restaurants,
- Shopping and many more.
Latest Project Updates
Location - Bliss at Latimer
Note: The exact location of the project may vary from the address shown here
Walk Around the Neighbourhood
Note : The exact location of the project may vary from the street view shown here
Note: Homebaba is Canada's one of the largest database of new construction homes. Our comprehensive database is populated by our research and analysis of publicly available data. Homebaba strives for accuracy and we make every effort to verify the information. The information provided on Homebaba.ca may be outdated or inaccurate. Homebaba Inc. is not liable for the use or misuse of the site's information.The information displayed on homebaba.ca is for reference only. Please contact a liscenced real estate agent or broker to seek advice or receive updated and accurate information.

Bliss at Latimer is one of the detached homes in Langley by Radiance Developments Ltd and Unimark Developments Ltd
Browse our curated guides for buyers
Bliss at Latimer is an exciting new pre construction home in Langley developed by Radiance Developments Ltd and Unimark Developments Ltd, ideally located near 74 196 Street, Langley Township, BC, Langley (V2Z 1N6). Please note: the exact project location may be subject to change.
Offering a collection of modern and stylish detached for sale in Langley, Bliss at Latimer is launching with starting prices from the low 1.3Ms (pricing subject to change without notice).
Set in one of Ontario's fastest-growing cities, this thoughtfully planned community combines suburban tranquility with convenient access to urban amenities, making it a prime choice for first-time buyers , families, and real estate investors alike. . While the occupancy date is Construction Started Fall/Winter 2021, early registrants can now request floor plans, parking prices, locker prices, and estimated maintenance fees.
Don't miss out on this incredible opportunity to be part of the Bliss at Latimer community — register today for priority updates and early access!
Frequently Asked Questions about Bliss at Latimer

Send me pricing details
The True Canadian Way:
Trust, Innovation & Collaboration
Homebaba hand in hand with leading Pre construction Homes, Condos Developers & Industry Partners










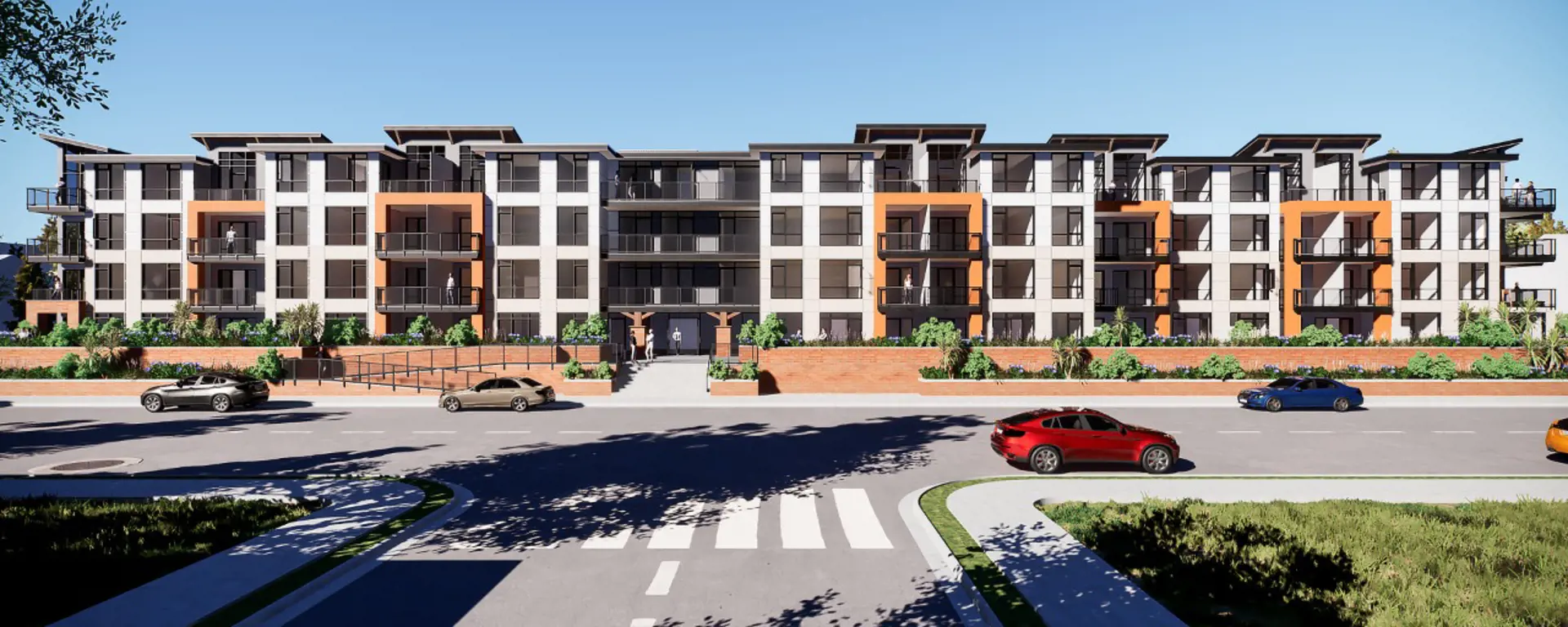
Lavender Gardens Condos
19970 55 A Avenue, Langley, BC
Project Type: Condo
Developed by Golden Glory Development
Occupancy: TBD
Pricing available soon
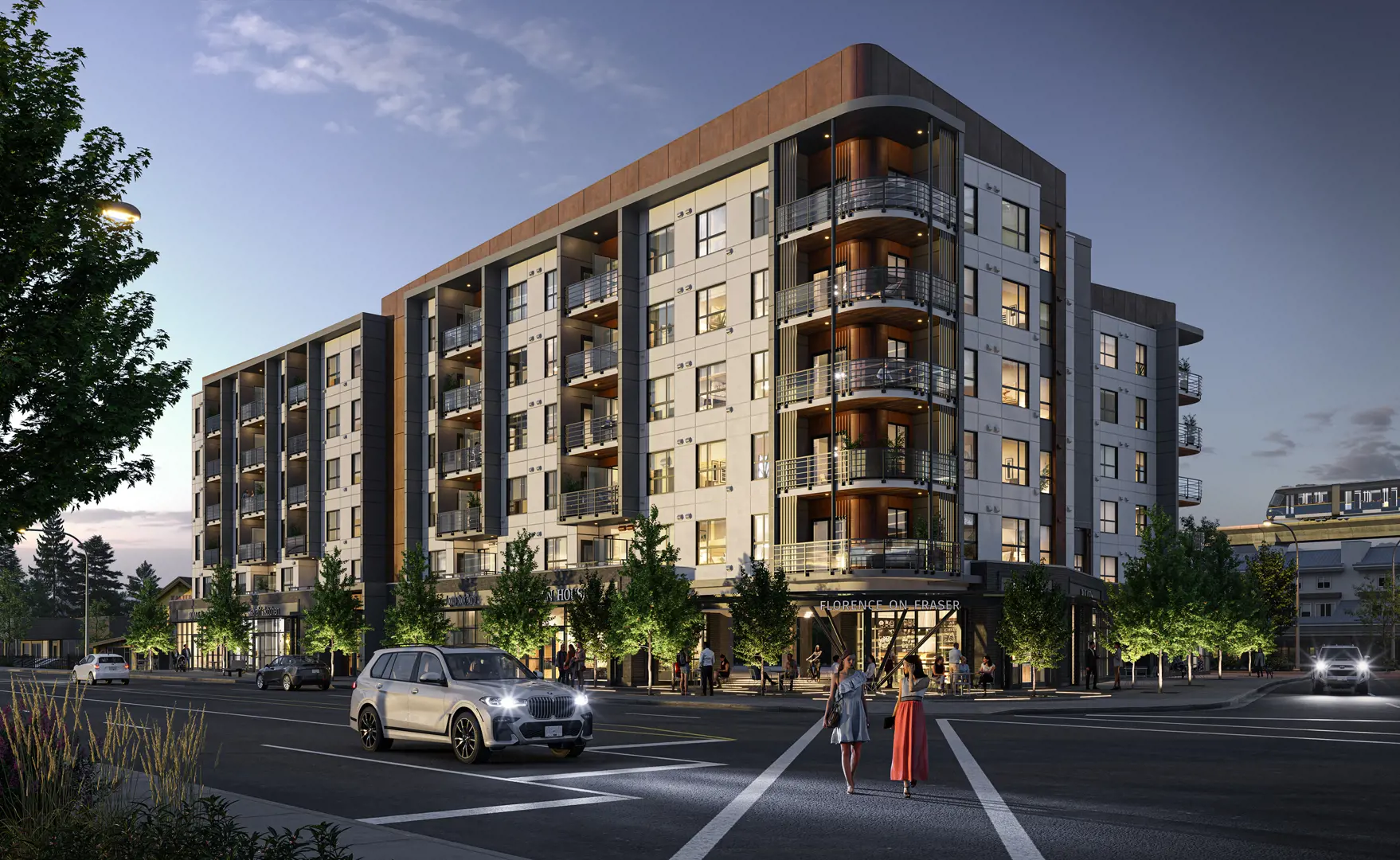
Florence on Fraser Condos
20145 Fraser Highway, Langley, BC
Project Type: Condo
Developed by Whitetail Homes
Occupancy: Est. Compl. Summer 2024
Pricing available soon
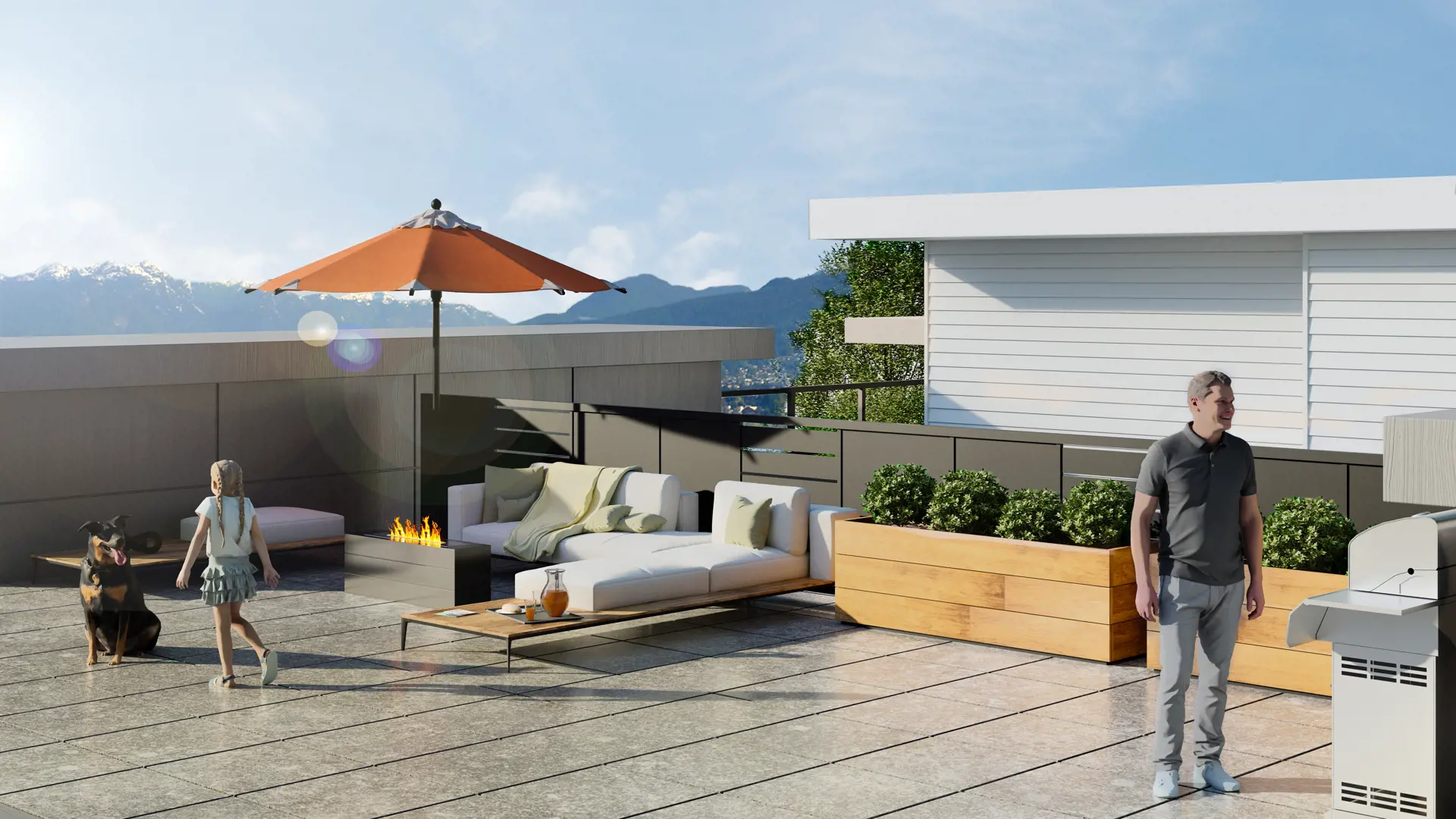
VIVID Towns
19667 55 A Avenue, Langley, BC
Project Type: Townhome
Developed by Aulume
Occupancy: Est. Compl. Fall 2024
From$849.9K
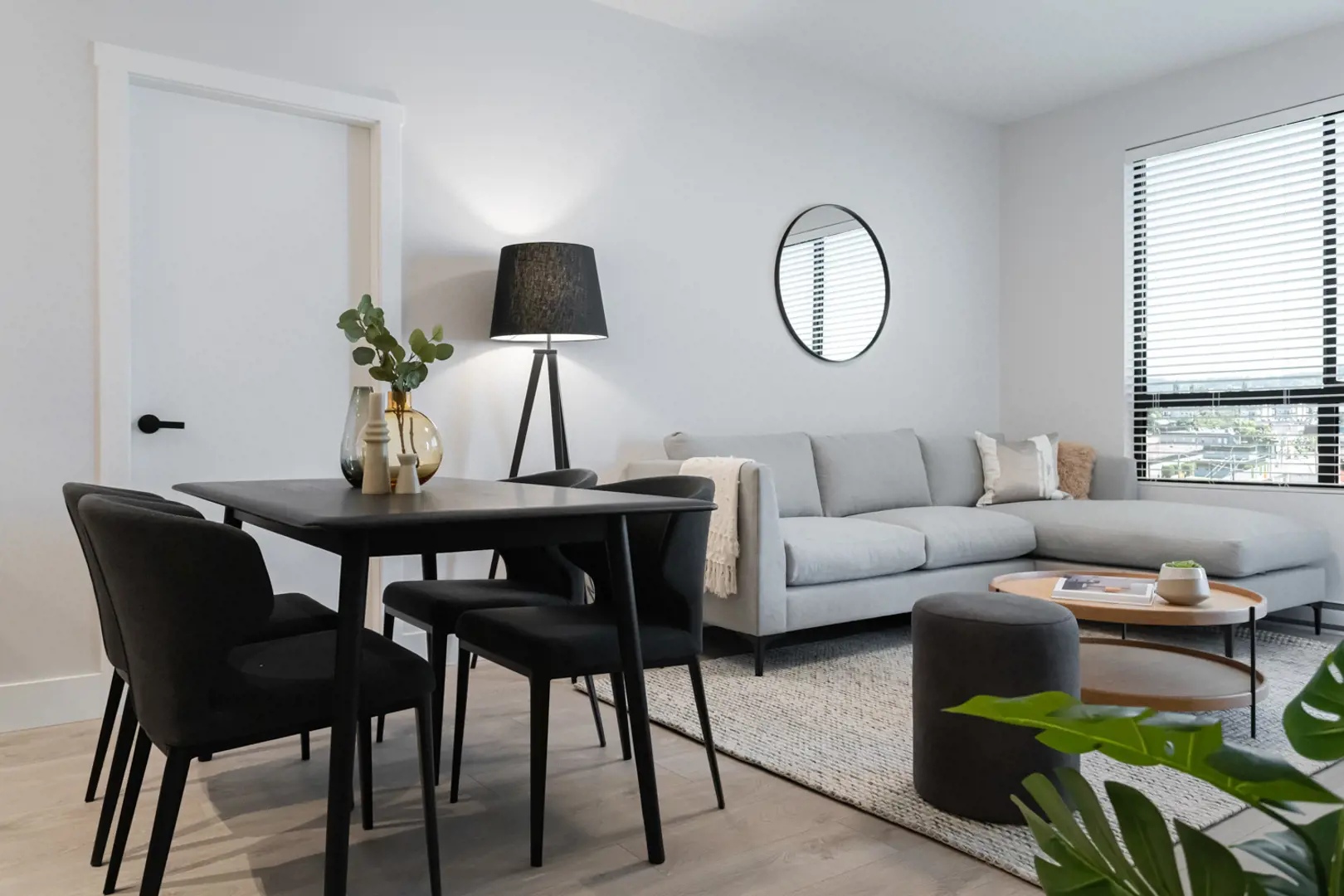
Icon Condos
20061 Fraser Highway, Langley, BC
Project Type: Condo
Developed by Whitetail Homes
Occupancy: Est. Compl. Sept 2024
Pricing available soon
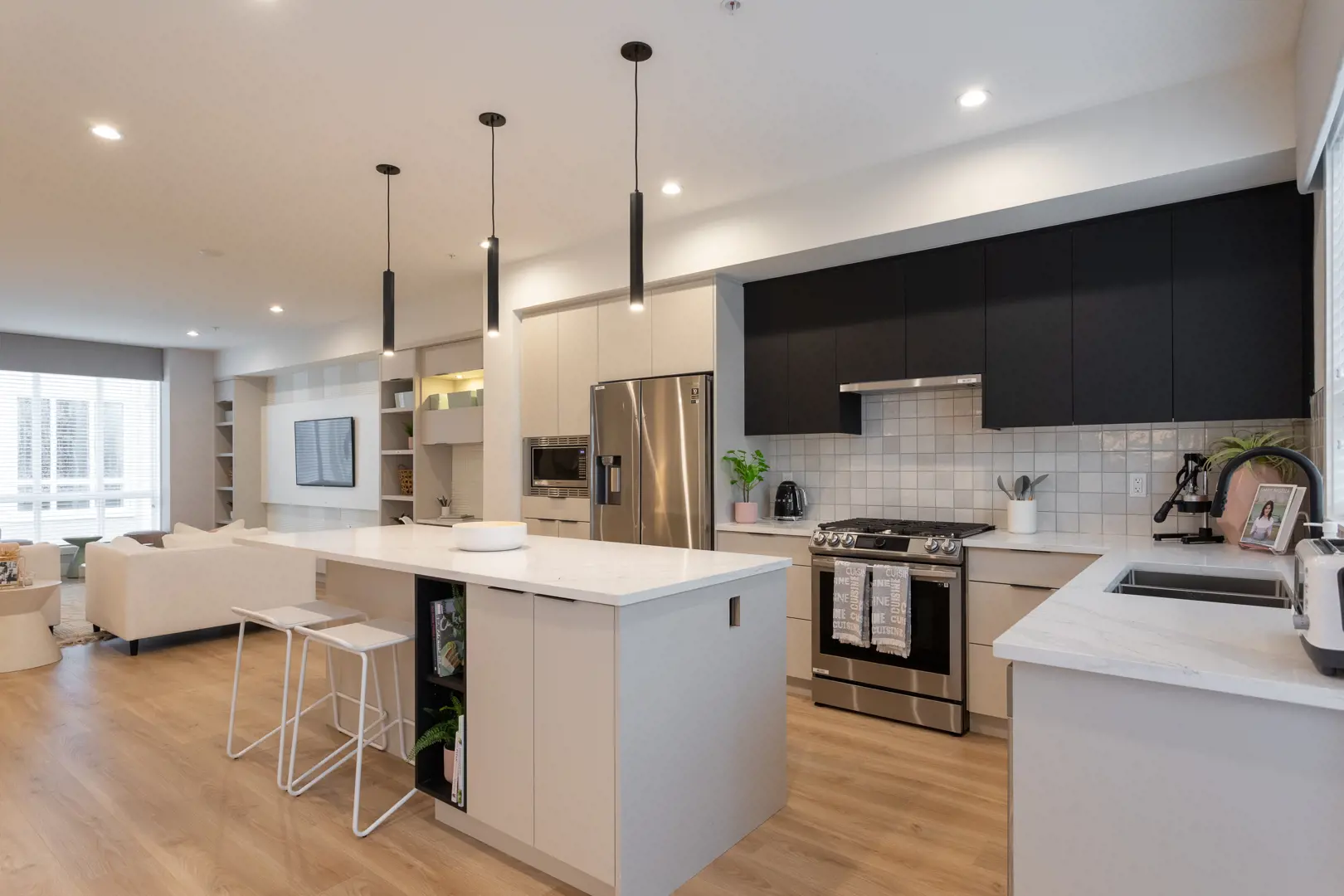
Union Willoughby Towns
7697 208 Street, Langley, BC
Project Type: Townhome
Developed by Garcha Homes
Occupancy: Est. Compl. Fall 2023
