






Richardson Ridge Uniform Urban Developments
Starting From Low $1.4M
- Developer:Uniform Urban Developments
- City:Kanata
- Address:298 Huntsville Drive, Ottawa, ON
- Postal Code: K2T 0B3
- Type:Semi-Detached
- Status:Selling
- Occupancy:TBD
Project Details
The most anticipated preconstruction project in Kanata
Richardson Ridge is a new townhouse and single family home development by Uniform Urban Developments currently under construction at 298 Huntsville Drive, Ottawa. Available units range in price from $1,399,990 to $1,399,990. Richardson Ridge unit sizes range from 2904 to 3029 square feet.
Located in Kanata, close to amenities, this unique collection of single-family homes and townhomes will be built on a beautiful site surrounded by natural environment.
Our extensive selection of home styles and floor plans, all designed by Hobin Architecture Inc., create variation in streetscape that is sensitive to the natural elements, including granite outcroppings, rich landscaping and dramatic grade transitions.
We are excited to bring NEW DESIGNS and some of our past most popular homes to this final phase. Please register for updates to be informed of the next lots to be made available for sale.
Features and finishes
EXPERIENCE OUR HIGHER STANDARDS
- A mix of traditional and contemporary home designs that create distinct but complimentary streetscapes
- Minutes from Kanata’s shopping, entertainment and dining amenities
- Built by award winning Uniform Urban Developments
- Designed by Hobin Architecture Inc.
- Unique home buying process supported by a team of design professionals
INTERIOR FINISHES
- 3 1/4? pre-finished oak hardwood (red oak) flooring in natural finish throughout the main floor except tiled areas and main floor bedrooms (as per plans)
- Tiled entries, laundry room, mudroom and bathrooms (as per plans)
- Natural oak hardwood stairs from main floor to second floor with custom railings, newel posts and pickets
- Smooth finish ceilings throughout
- 9’ ceilings on main level excluding bulkhead areas
- Coffered ceiling detail in Master Bedroom
- 4½” baseboards and 2½” casings with custom profile
- Double panel interior “Carrera” style doors with brushed chrome knob hardware
- Swing doors on all closets
KITCHEN
- 1¼” granite countertops with square edge detail
- Vast selection of kitchen door styles and finishes, professionally designed with 39? uppers, islands (model dependent), custom 39” uppers, complete with LED valence lighting below upper cabinets and 30” built out cabinets with gable ends over fridge, and bank of drawers.
- Subway tile kitchen backsplash
- Double bowl undermount stainless steel kitchen sink with single lever faucet complete with pull out spray
PLUMBING AND BATHS
- 3-piece basement bathroom rough-in
- Shut off valves at all plumbing fixtures except tubs
- Pressure balancing mixing valve in all showers
- Two piece low consumption toilets
- Chrome finish faucets in all baths
- 5’ soaker tub, double sinks and moulded shower base with sliding tempered glass doors and tiled shower wall in ensuite
- Subway tile main bath surround
- Ensuite and main bath vanities to include a bank of drawers
- Upper cabinets in all laundry rooms
ELECTRICAL AND MECHANICAL
- 100 amp electrical service with 48 circuit breaker exterior panel
- Recessed LED pot lights in foyer, all hallways, stairwells, kitchen and upper halls (as per plans)
- Direct vent gas fireplace with architecturally detailed mantle and granite surround
- White Decora light switches and electrical outlets throughout
- Flow-through plate humidifier
- Rough-in wiring for future security system
- Rough-in for central vac to basement, piping to underside of ground floor
- Structured cabling pre-wired for telephone and cable
- Interconnected smoke (all floors) and carbon monoxide detectors (bedroom level)
LOW MAINTENANCE REFINED EXTERIORS
- Architect designed exterior colour schemes
- Mixture of imported norman sized clay brick, James Hardie fibre cement siding, James Hardie fibre cement shingle and architectural precast concrete (model dependent)
- Full height solid front door or full height front door with double glazed sealed window (sidelights and transoms as well as door type model dependent)
- Insulated steel terrace doors to rear yards complete with full height double glazed sealed window and sliding screen where possible
- Insulated steel weather stripped door from house to garage
- Insulated steel overhead garage door
- 30-year self-sealing asphalt shingle complete with eave protection
- Landscaping to include asphalt paved driveway, sod on 4” topsoil, unit paved walkway from driveway to front porch, and boulevard tree as per City approved plans
ENERGY EFFICIENCY
- PVC double glazed factory sealed Low-E, argon gas filled casement windows, complete with non-conductive spacers and interior screens on operable windows
- 2 stage high-efficiency, direct vent, gas furnace complete with variable DC fan motor and filter rack
- Central air conditioning complete with programmable heat/cool thermostat
- DEDICATED heat recovery system
- Tankless power vented high efficiency natural gas hot water heater (rental) and drain water heat recovery system (rental)
- R-24 basement wall insulation
- R-60 attic insulation
WARRANTY
- One-year builder warranty
- Home enrolled in Ontario New Home Warranty Program (Tarion)
Source: Uniform Developments
Builders website: https://uniformdevelopments.com/
Deposit Structure
TBA
Floor Plans
Facts and Features
- Convenient highway access
- Abundant park options
- Proximity to schools
- Diverse dining choices
- Excellent shopping opportunities
Latest Project Updates
Location - Richardson Ridge Uniform Urban Developments
Note: The exact location of the project may vary from the address shown here
Walk Around the Neighbourhood
Note : The exact location of the project may vary from the street view shown here
Note: Homebaba is Canada's one of the largest database of new construction homes. Our comprehensive database is populated by our research and analysis of publicly available data. Homebaba strives for accuracy and we make every effort to verify the information. The information provided on Homebaba.ca may be outdated or inaccurate. Homebaba Inc. is not liable for the use or misuse of the site's information.The information displayed on homebaba.ca is for reference only. Please contact a liscenced real estate agent or broker to seek advice or receive updated and accurate information.

Richardson Ridge Uniform Urban Developments is one of the semi-detached homes in Kanata by Uniform Urban Developments
Browse our curated guides for buyers
Richardson Ridge Uniform Urban Developments is an exciting new pre construction home in Kanata developed by Uniform Urban Developments, ideally located near 298 Huntsville Drive, Ottawa, ON, Kanata ( K2T 0B3). Please note: the exact project location may be subject to change.
Offering a collection of modern and stylish semi-detached for sale in Kanata, Richardson Ridge Uniform Urban Developments is launching with starting prices from the low 1.4Ms (pricing subject to change without notice).
Set in one of Ontario's fastest-growing cities, this thoughtfully planned community combines suburban tranquility with convenient access to urban amenities, making it a prime choice for first-time buyers , families, and real estate investors alike. . While the occupancy date is TBD, early registrants can now request floor plans, parking prices, locker prices, and estimated maintenance fees.
Don't miss out on this incredible opportunity to be part of the Richardson Ridge Uniform Urban Developments community — register today for priority updates and early access!
Frequently Asked Questions about Richardson Ridge Uniform Urban Developments

Send me pricing details
The True Canadian Way:
Trust, Innovation & Collaboration
Homebaba hand in hand with leading Pre construction Homes, Condos Developers & Industry Partners










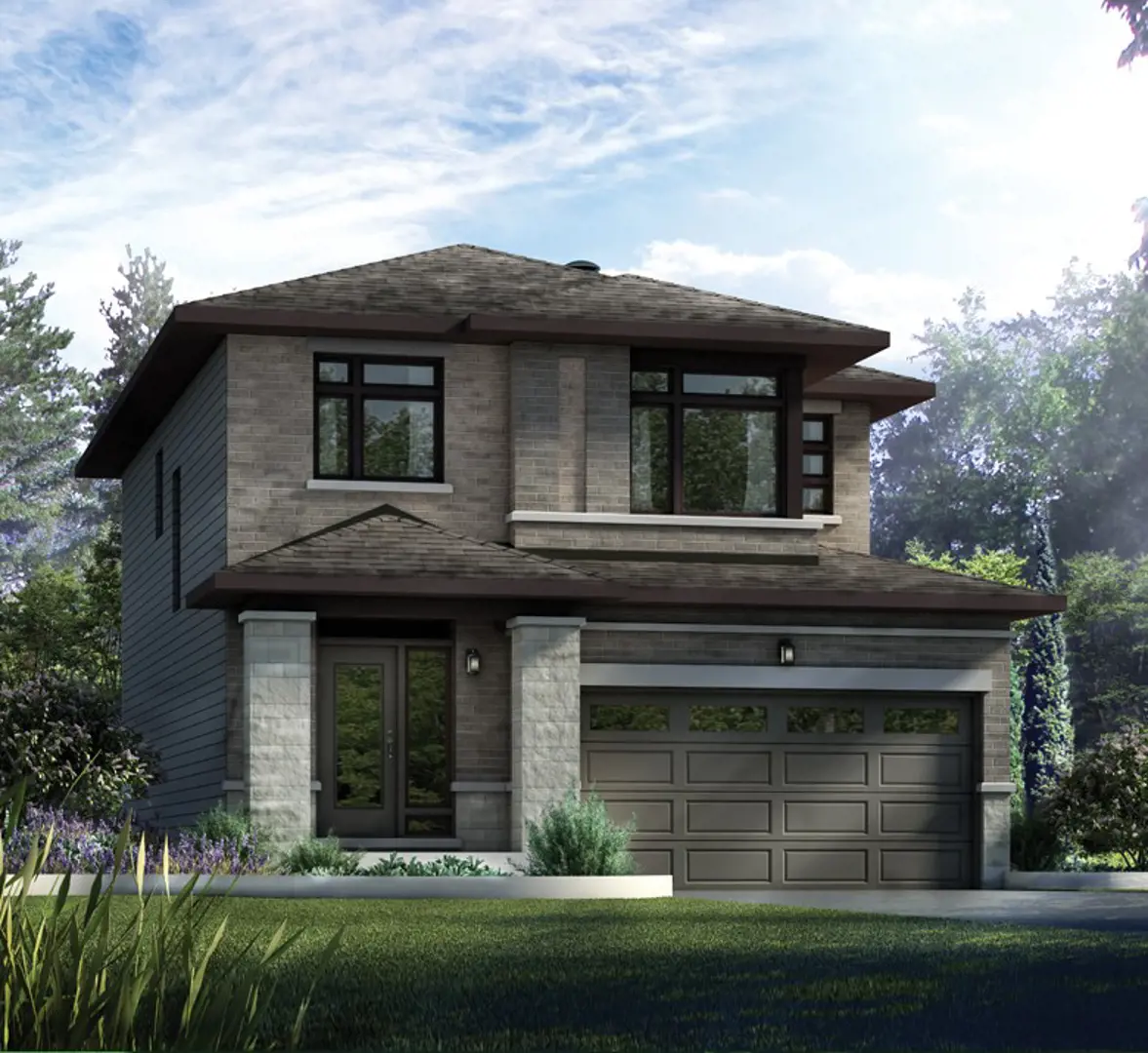
Westwood Richcraft Homes
558 Bobolink Ridge, Ottawa, ON K2T 0E4, Canada
Project Type: Detached
Developed by Richcraft Homes
Occupancy: TBD
From$701.5K
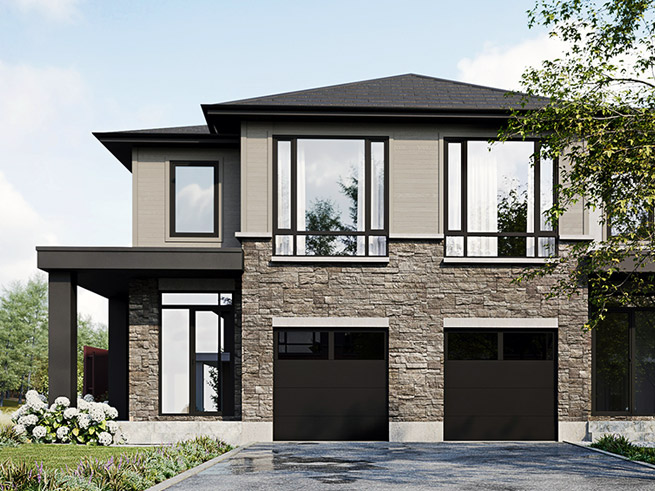
Klondike Ridge Towns
1055 Klondike Road, Ottawa, ON
Project Type: Townhome
Developed by Maple Leaf Custom Homes
Occupancy: TBD
From$779K
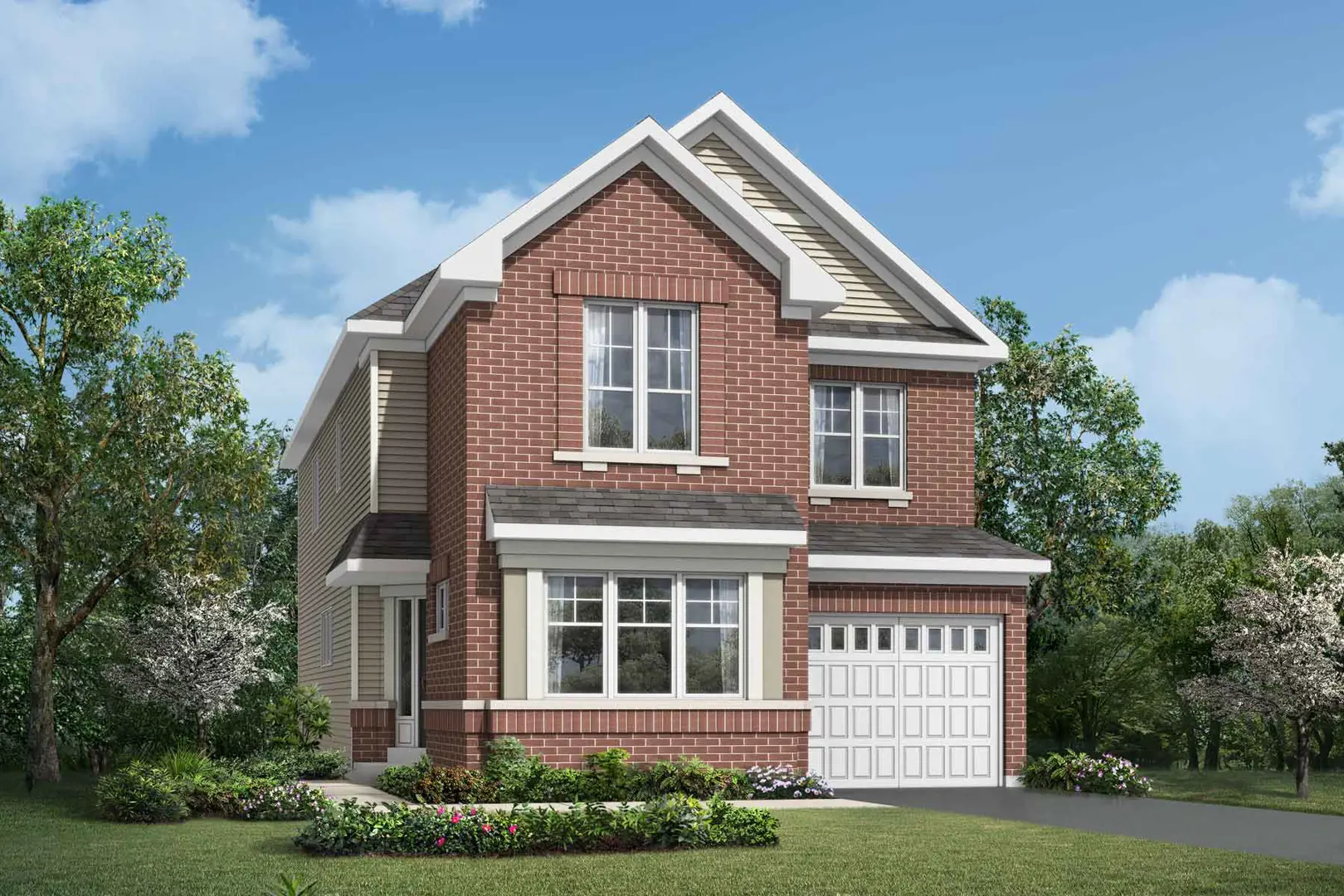
Connections in Kanata Towns
5505 Fernbank Road, Ottawa, ON
Project Type: Townhome
Developed by Mattamy Homes Canada
Occupancy: TBD
From$635K
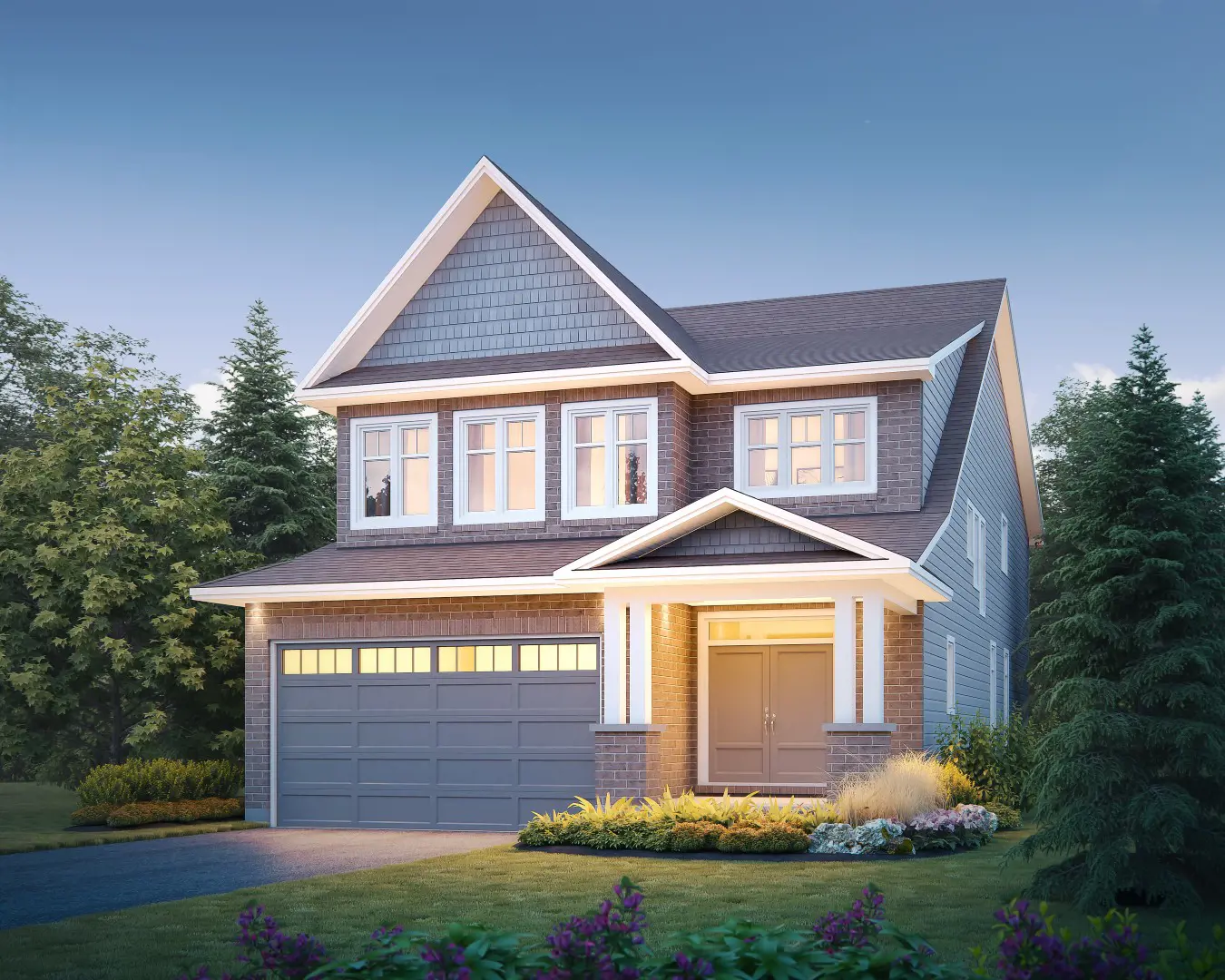
Westwood Tamarack Homes
717 Cope Drive, Ottawa, ON
Project Type: Detached
Developed by Tamarack Homes
Occupancy: TBD
From$691.1K
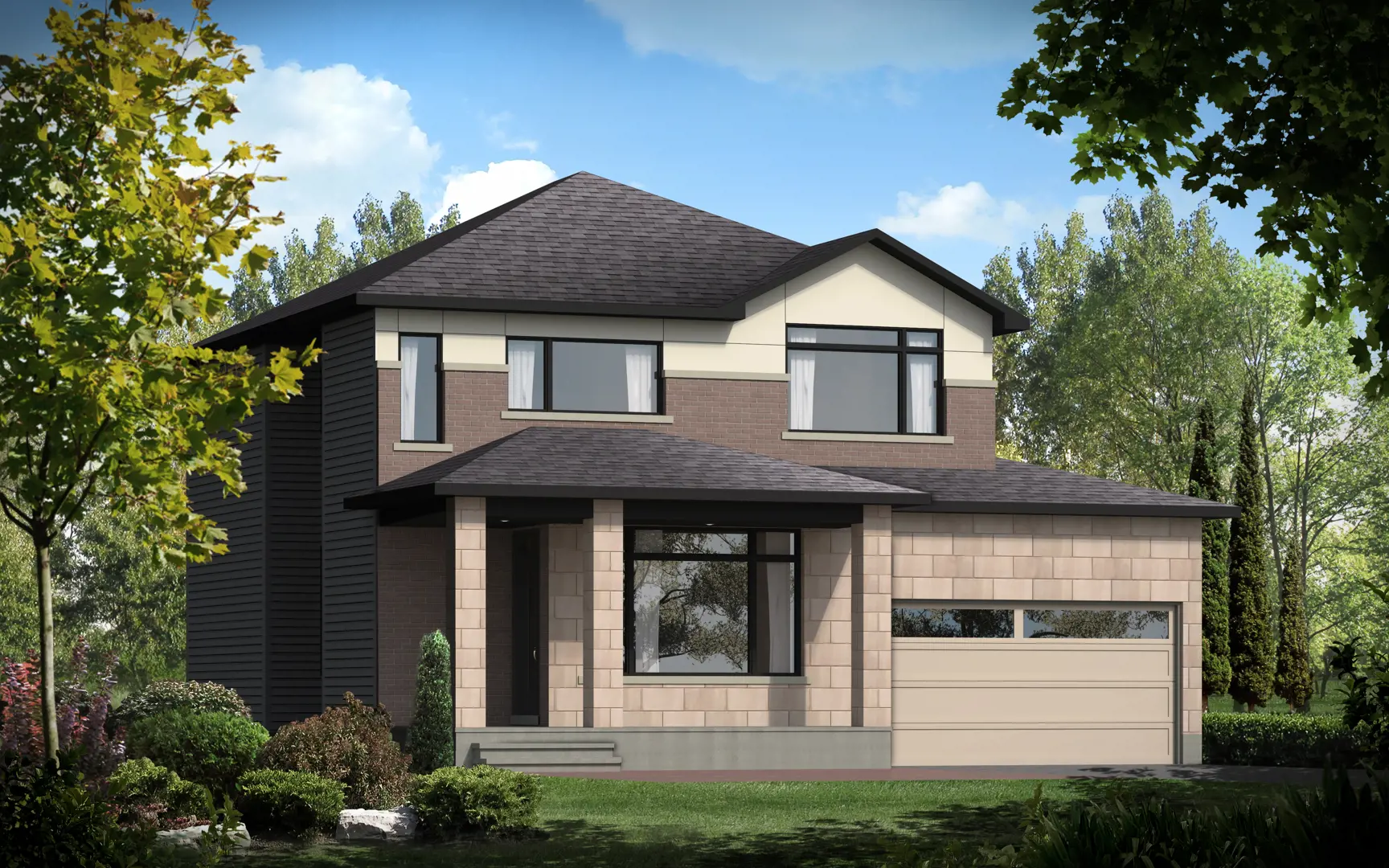
Westwood Claridge Homes
571 Bobolink Ridge, Ottawa, ON
Project Type: Townhome
Developed by Claridge Homes
Occupancy: Construction Started 2018
