






Westwood Tamarack Homes
Starting From Low $691.1K
- Developer:Tamarack Homes
- City:Kanata
- Address:717 Cope Drive, Ottawa, ON
- Postal Code:K2S 2P5
- Type:Detached
- Status:Selling
- Occupancy:TBD
Project Details
The most anticipated preconstruction project in Kanata
Westwood is a new townhouse and single family home community by Tamarack Homes currently under construction at 717 Cope Drive, Ottawa. Available units range in price from $691,076 to over $820,900. Westwood unit sizes range from 1868 to 2165 square feet.
Set in the west's newest 'picture-perfect' location
Adjacent to Shea Road Woods, and only minutes away from the world's longest network of recreational trails, Westwood Stittsville has vibrant community centres, new schools, and an abundance of shopping only moments away.
Features and finishes
Landscaping
- Fully sodded front, rear & (side yards - end units only)
- Asphalt paved driveway
- Interlocking paver walkway from driveway to front door
- 6' high wood fence along back property line (or chain link fence may apply)
Lower Level
- Poured concrete footings & walls with reinforcing steel beams & posts in accordance with architectural plans
- Poured concrete garage floor with reinforcing
- Fully framed exterior walls finished w/ drywall
Framing
- 9' ceilings on main floor
- 3/4" OSB tongue & groove subfloor sanded & screwed
- Pre-engineered joist system for solid squeak-free floors
- Exterior walls w/ 2"x6" kiln dried studs @ 16" o/c w/ 1" rigid insulation
Exterior Features
- Genuine clay brick as per elevation: colour to be architecturally controlled
- Maintenance-free pre-finished vinyl siding as per elevation
- Maintenance-free soffit & fascia as per elevation
- 30 year laminated architectural design asphalt roof shingles
- Solid vinyl triple-glazed Low E Argon casement thermopane windows throughout
- Oversized vinyl lower level windows for improved lower level living
- Raised sectional insulated steel roll-up pre-finished garage doors
- Insulated fibreglas exterior door w/ weatherstripping as per elevation with quality satin chrome hardware & deadbolt
- Poured concrete front porch
- Black mailbox
- Black civic address numerals
Energy Efficiency
- R-29 lower level exterior walls
- R-27 exterior wall insulation
- R-60 attic insulation
- Exterior perimeter foundation wall insulated using TUFF-N-DRI w/ WARM-N-DRI board
- Caulking around all windows & doors where they contact exterior surfaces
- Well sealed vapour barriers
- Fully drywalled garage w/ one coat mud on tape
Heating
- Fully ducted Heat Recovery Ventilator [HRV]
- High efficiency two-stage forced-air gas furnace w/ ECM motor for reduced energy bills
- Oversized ducts for future air-conditioning
- High efficiency direct vent gas fireplace w/ 3 pce painted flush mantle & ceramic face
- High efficiency gas-fired tankless water heater (rental)
- All duct work cleaned prior to occupancy
- Programmable thermostat
Plumbing Features
- White plumbing features
- Water-saver toilets
- Single lever faucets in all vanities, showers & tubs
- Scald-guard temperature control valves on all showers
- Ensuite shower stall w/ ceramic tiled walls & acrylic base w/ glass door
- Laundry tub w/ chrome faucets (or brass, if in lower level)
- Rough-in for dishwasher under kitchen sink
- Rough-in for clothes washer & dryer
- Kitchen double undermount stainless steel sink w/ one handle faucet c/w pull-down spray
- All tub surrounds tiled to ceiling (excluding Roman tub)
- Choice of bathroom vanity styles; countertop, tiling & flooring colours, all from builder’s samples
- Chrome tissue holder & towel bar in all bathrooms
- Pedestal sink in powder room
- Two exterior hose-bibs (one in garage & one at the rear of the house)
- Shut-off valves for all sinks & basins
Electrical / Mechanical
- White Decora light switches throughout
- Illuminated light switches in all bathrooms
- Ceiling light in all bedrooms including master bedroom
- Dining room ceiling light outlet capped
- Exterior vented fan in kitchen
- Rough-in for central vacuum dropped to lower level
- 100 amp service
- All copper wiring throughout
- Electrical outlet in garage
- Second electrical outlet for future garage door opener
- Weather-proof outlet at front & rear
- Interconnected smoke / carbon monoxide detectors on each floor & one in each bedroom
- Exterior light package including soffit lights (as per plan)
- High tech package: Category 6 data outlets used throughout plus conduit running from attic to lower level for future wiring
Interior Finishes
- Smooth ceilings throughout (no stipple)
- Quartz countertops throughout
- Professionally designed custom-crafted cabinetry throughout includes quick release European hinges w/ soft close hardware throughout
- 40" high upper kitchen cabinetry
- Pot lighting in kitchen (as per plan)
- Vanities w/ quartz countertops & full width bevelled edge mirrors
- All cabinetry w/ choice of style & colours from builder’s samples
- Microwave shelf in kitchens
- Upper laundry cabinets in main or upper level laundry rooms
- Hardwood flooring in living room, dining room & study (if applicable)
- Ceramic tile flooring in front entrance, kitchen, all bathrooms & upper floor laundry rooms
- Ceramic tile kitchen backsplash
- Quality 40 oz carpet w/ upgraded underpad
- Interior trim painted white w/ one colour paint on walls chosen from six builder’s samples
- Modern style oak railings w/ solid oak nosing, railing & spindles to be stained
- Choice of Colonial or Classique style interior doors
- Satin chrome hardware throughout
- Swing style doors on closets (except where noted)
- Premium trim package includes 4" baseboards & window sill stoop mouldings
Warranty
- Homes are covered by TARION WARRANTY CORPORATION.
- Homes will be registered by the vendor with the fee to be paid by the purchaser as an adjustment on closing.
- Plans, specifications & materials are subject to availability, substitution & modification, without notice.
- Purchaser to have a choice of colours & materials from vendor’s samples of the following unless already ordered or installed:
- All floor coverings
- All cabinets & countertops in kitchen & bathrooms
Source: Tamarack Homes
Builders website:https://www.tamarackhomes.com/
Deposit Structure
TBA
Floor Plans
Facts and Features
· Easy access to major highway
· Proximity to parks
· Proximity to schools
· Proximity to restaurants
· Convenient shopping options
· Additional amenities and attractions nearby
Latest Project Updates
Location - Westwood Tamarack Homes
Note: The exact location of the project may vary from the address shown here
Walk Around the Neighbourhood
Note : The exact location of the project may vary from the street view shown here
Note: Homebaba is Canada's one of the largest database of new construction homes. Our comprehensive database is populated by our research and analysis of publicly available data. Homebaba strives for accuracy and we make every effort to verify the information. The information provided on Homebaba.ca may be outdated or inaccurate. Homebaba Inc. is not liable for the use or misuse of the site's information.The information displayed on homebaba.ca is for reference only. Please contact a liscenced real estate agent or broker to seek advice or receive updated and accurate information.

Westwood Tamarack Homes is one of the detached homes in Kanata by Tamarack Homes
Browse our curated guides for buyers
Westwood Tamarack Homes is an exciting new pre construction home in Kanata developed by Tamarack Homes, ideally located near 717 Cope Drive, Ottawa, ON, Kanata (K2S 2P5). Please note: the exact project location may be subject to change.
Offering a collection of modern and stylish detached for sale in Kanata, Westwood Tamarack Homes is launching with starting prices from the low 691.1Ks (pricing subject to change without notice).
Set in one of Ontario's fastest-growing cities, this thoughtfully planned community combines suburban tranquility with convenient access to urban amenities, making it a prime choice for first-time buyers , families, and real estate investors alike. . While the occupancy date is TBD, early registrants can now request floor plans, parking prices, locker prices, and estimated maintenance fees.
Don't miss out on this incredible opportunity to be part of the Westwood Tamarack Homes community — register today for priority updates and early access!
Frequently Asked Questions about Westwood Tamarack Homes

Send me pricing details
The True Canadian Way:
Trust, Innovation & Collaboration
Homebaba hand in hand with leading Pre construction Homes, Condos Developers & Industry Partners










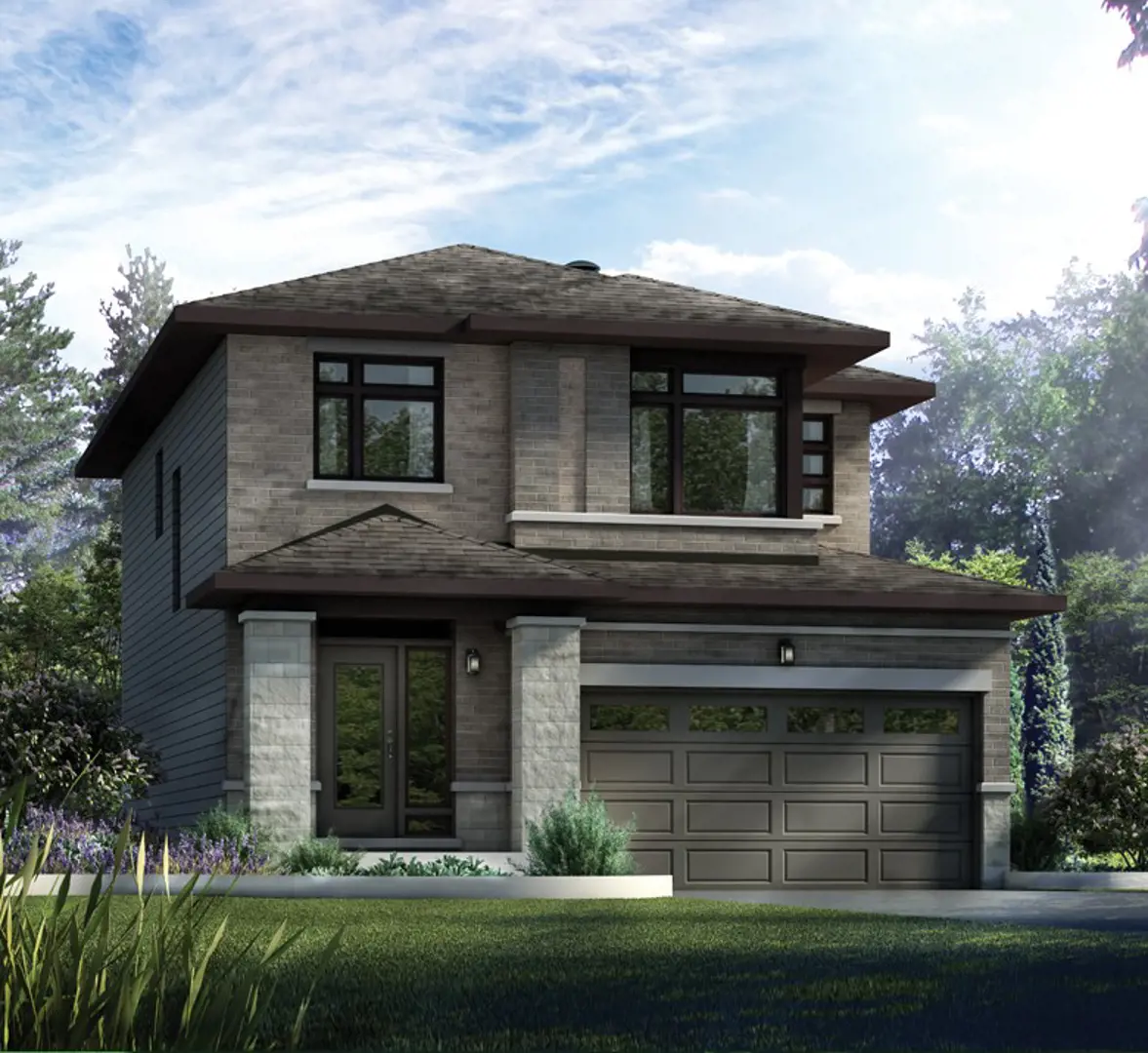
Westwood Richcraft Homes
558 Bobolink Ridge, Ottawa, ON K2T 0E4, Canada
Project Type: Detached
Developed by Richcraft Homes
Occupancy: TBD
From$701.5K
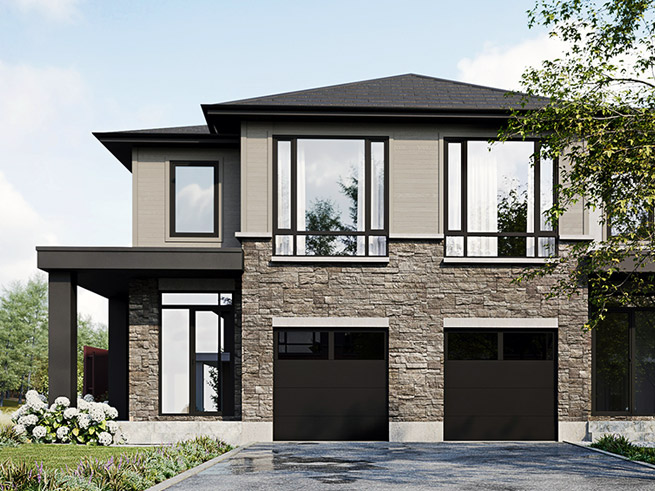
Klondike Ridge Towns
1055 Klondike Road, Ottawa, ON
Project Type: Townhome
Developed by Maple Leaf Custom Homes
Occupancy: TBD
From$779K
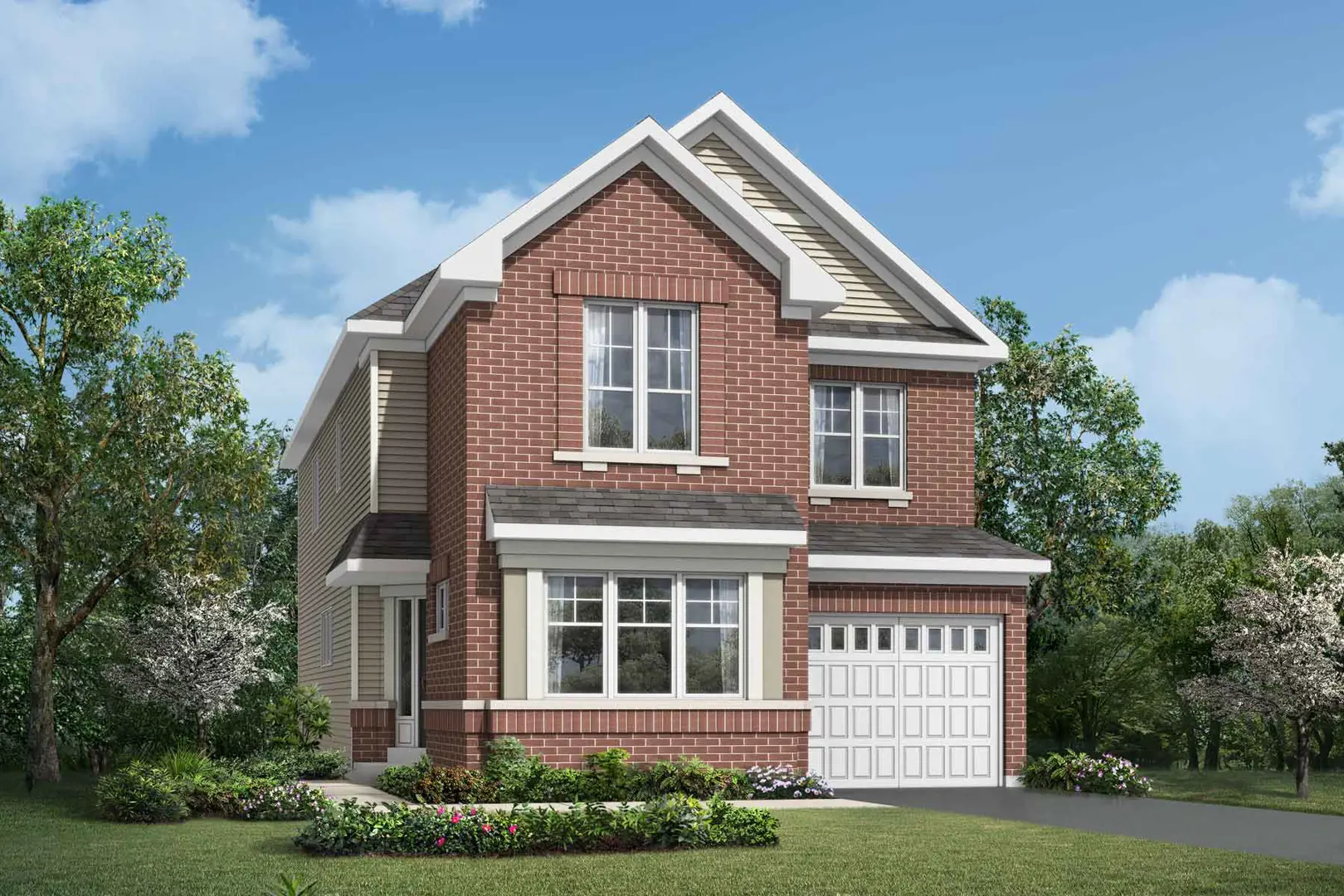
Connections in Kanata Towns
5505 Fernbank Road, Ottawa, ON
Project Type: Townhome
Developed by Mattamy Homes Canada
Occupancy: TBD
From$635K
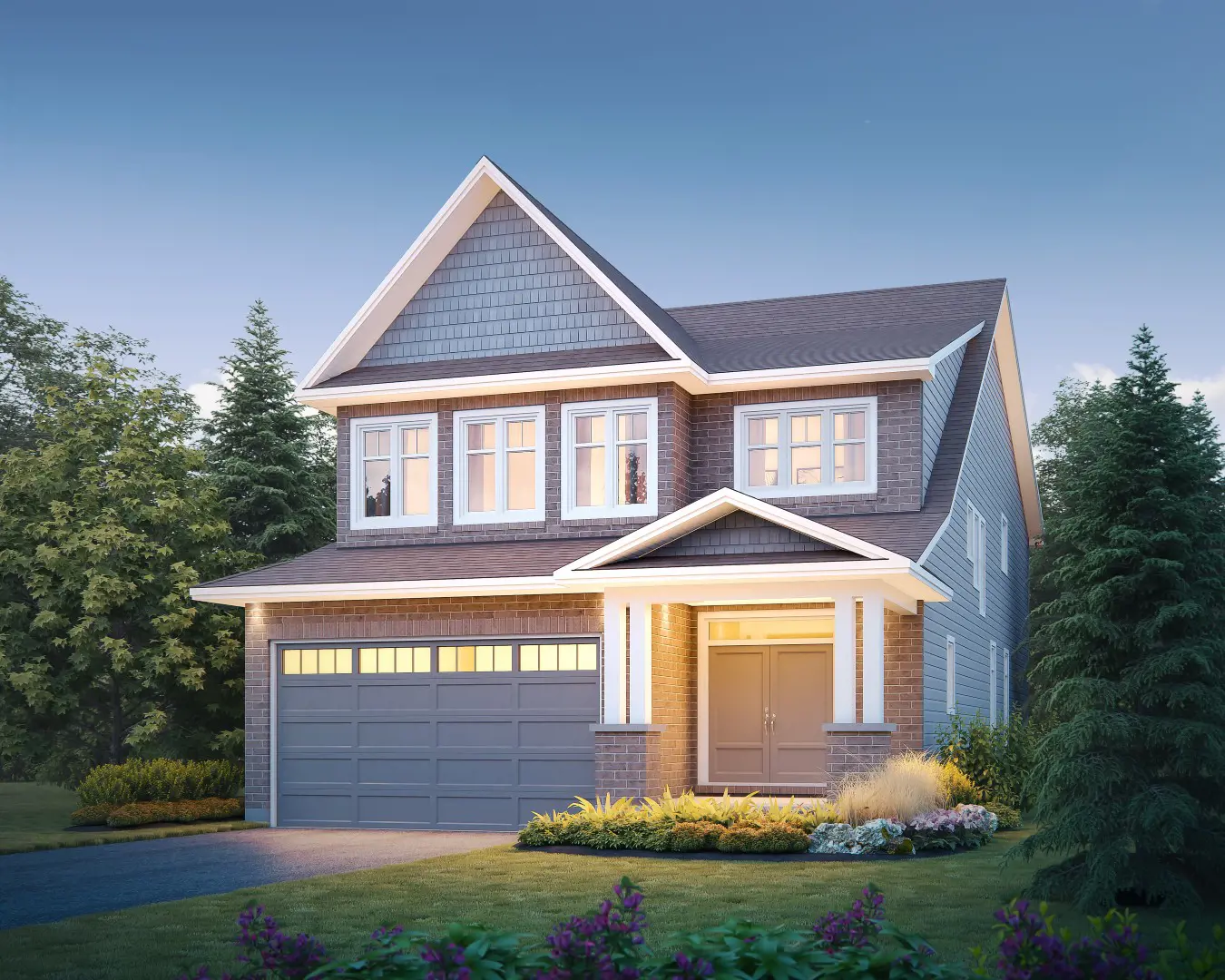
Westwood Tamarack Homes
717 Cope Drive, Ottawa, ON
Project Type: Detached
Developed by Tamarack Homes
Occupancy: TBD
From$691.1K
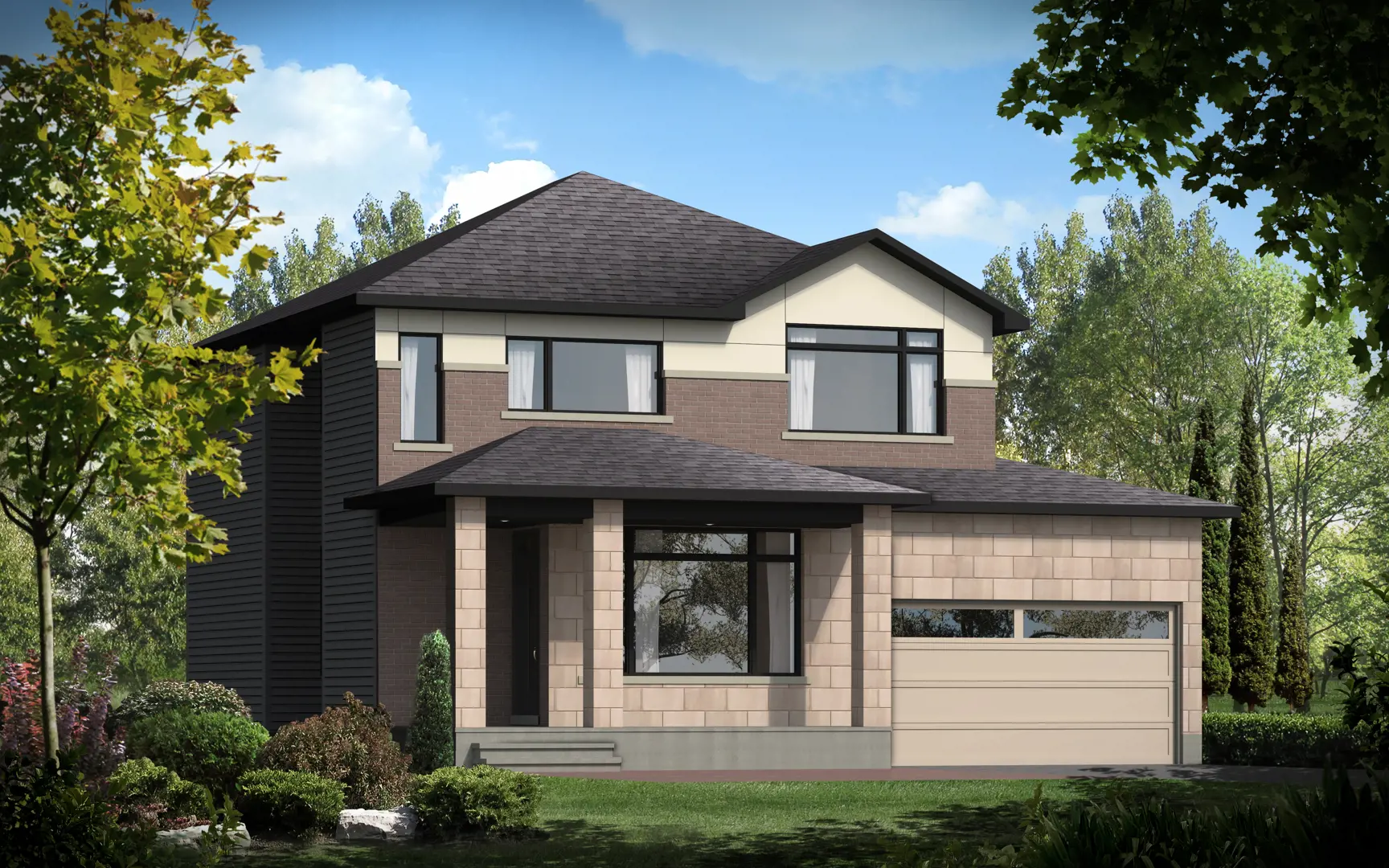
Westwood Claridge Homes
571 Bobolink Ridge, Ottawa, ON
Project Type: Townhome
Developed by Claridge Homes
Occupancy: Construction Started 2018
