






Kanata Lakes HN homes
Starting From Low $1.1M
Project Details
The most anticipated preconstruction project in Kanata
Kanata Lakes is a new townhouse and single family home development by HN Homes currently under construction at Goulbourn Forced Road & Walden Drive, Ottawa. Available units range in price from $1,051,800 to over $1,542,800. Kanata Lakes unit sizes range from 1662 to 3637 square feet.
COME HOME TO KANATA LAKES
A community like none other, Kanata Lakes is nestled in nature and masterfully-designed so that everything you need is right at your fingertips. Featuring luxurious homes designed with modern architecture, that are surrounded by parks, trails, lush green spaces and protected lands. At Kanata Lakes, connecting with nature in all four seasons is as easy as walking out your front door.
In this self-contained community, comfort and convenience are paramount. Find top-rated schools, excellent shopping and dining, as well as an abundance of recreational activities, all within minutes. Live, work and thrive at Kanata Lakes, a complete community in touch with nature and everything you’re looking for.
Features and finishes
EXTERIOR DESIGN FINISHES
• Exterior colour packages, designed by award-winning architect Simmonds Architecture
• Architectural roof shingles with a limited Lifetime Warranty and synthetic shingle underlayment
• Architectural clay brick at both the front and rear of the house, with premium fiber-cement siding and panels, and precast concrete sills
• Insulated metal front door with glazed panel (sidelights and transom panels, model dependent)
• PVC windows coloured at exterior surface, with Low E. Argon filled and sealed glazing units
• PVC patio doors coloured at exterior surface, complete with glazed panels and screens where possible
• Insulated steel door from house to garage
• Pre-finished insulated garage door with Wi-Fi enabled, belt driven overhead door operator
• Linear cedar soffit finish at the underside of all front porch ceiling areas (model dependent)
• Pre-finished aluminium fascia and soffit, as per exterior colour package
INTERIOR DESIGN FEATURES
• 3-1/4" pre-finished, select and better stained or natural oak hardwood with no VOC finish in all main floor areas, except for main floor bedrooms and tiled areas (as per plans)
• Tiled foyers, laundry rooms, mudrooms and bathrooms (as per plans)
• Stained or natural oak hardwood stairs from the main floor to second floor with signature glass panels and oak handrails to match
• 9’ ceilings on main floor, excluding dropped ceilings and bulkhead areas (model dependent)
• Smooth finished painted ceilings throughout (except for gypsum board finish in the garage)
• Raised ceiling detail in master bedroom (model dependent)
• Modern linear gas fireplace in architectural enclosure, complete with fan kit
• 3 ½” wood baseboards and 2 ½” wood casings with modern profile and modern flush panel interior doors
• 40 oz. carpet with high density underpad in all upper hallways, bedrooms and finished basement areas
• Laundry rooms on first or second floor include cabinetry and stainless steel sinks (as per plan)
• Lever handle door hardware at all interior doors
• Swing doors with modern profile on all closets unless shown otherwise
• Finished basement space provides additional multi-purpose living area (as per plan)
• Choice from one of 4 standard designer paint colours with Benjamin Moore Regal wall paint throughout the home
KITCHEN DESIGN AND FINISHES
• 1 ¼” thick quartz or granite countertops on lower cabinets and island from builder standard selections
• Selection of kitchen door styles and no VOC stain finishes from extensive collection of builder standards
• Custom designed kitchens with 41” upper cabinets built out over refrigerators with soft-close hardware throughout and a spacious family-sized island (Model dependent)
• Pot drawer and under-counter microwave cabinet in all models
• Bank of drawers and pantry units (model dependent)
• LED Valance lighting and tiled kitchen backsplash
• Stainless steel under-mount double bowl sink with integral single lever pull out spray faucet
• Waterline rough-in for refrigerator
ENSUITE AND BATHROOM DESIGN AND FEATURES
• Single lever chrome faucets in all bathrooms, powder rooms and ensuites
• Master ensuite vanities to include quartz or granite countertops complete with under-mount sinks and a bank of drawers (as per plan)
• Main bathrooms and secondary ensuite vanities to include quartz or granite countertops complete with under-mount sinks and a bank of drawers (model dependant)
• 5’ soaker tubs set in tiled tub deck with chrome tub filler, double sinks and molded shower base with sliding tempered glass doors and tiled shower walls in ensuite (model dependent)
• Acrylic bathtubs with tiled surrounds in all bathrooms and secondary ensuite bathrooms (as per plan)
• Pedestal sinks in powder rooms
• Pressure balancing mixing valves and upgraded chrome finish shower heads in all showers
• Low water consumption, two piece toilets with elongated bowls in the powder room, all bathrooms and secondary ensuite
• Dual flush “Right Height” elongated bowl toilet in ensuite
• Floating mirrors and wall mounted linear LED vanity lights in all bathrooms and ensuite
• 3 piece basement bathroom rough-in
•Shut off valves at all accessible plumbing fixtures
• 2 exterior hose bibs, one in the garage and one on the rear wall of the house
• Drain water heat recovery system
ELECTRICAL AND COMMUNICATION FEATURES
• Category 6A structured cable wiring complete with network switch, located in communications cabinet
• Wireless Access Point (Wi-Fi hub) for increased performance speed and coverage within the home (ceiling mounted with in-home setup included)
• Rough-in conduit for future car charging station from garage to unfinished basement space
• LED lighting included throughout the entire home
• Draft protected electrical outlets at all exterior walls
• LED Recessed pot lights in foyer, stairwells, kitchen, upper hall, shower and tub enclosures (as per plans)
• Decora light switches and electrical outlets throughout, with light switches installed at designer height of 43”
• 2 exterior weatherproof electrical outlets
• Fiber optic cable service available to each home
• Rough-in for central vacuum system to basement, piping to underside of ground floor, connection by others
• Interconnected smoke detectors on all floors with carbon monoxide detectors on second floor hallway and in all bedrooms
• Conduit from attic to basement for future solar, electrical, sound or networking use
INDOOR ENVIRONMENTAL CONTROL SYSTEMS AND MECHANICAL FEATURES
• 96% high efficiency gas furnace with ECM motor
• Air-conditioning with factory built coil enclosure and 16 seer condensing unit
• High efficiency media air filter, 13 MERV rating
• Heat Recovery Ventilator installed in bypass configuration
• Wi-Fi enabled programmable thermostat with voice activation option
• Flow-through plate humidifier
• Gas BBQ outlet rough-in at rear wall of house with quick connect fitting
• Gas outlet rough-in for gas stove including 120V outlet
• Soil Gas and Radon Gas under-slab vent system rough-in
• Single Family Homes & Semi-Detached Homes: Tankless, natural gas, rental hot water heater
• Townhomes: 50 gallon tank high efficiency, natural gas, rental hot water heater
CONSTRUCTION MATERIALS
• 20 MPA concrete foundation walls with steel reinforcement
• 3/4" enhanced OSB floor sheathing at all framed floors
• All basement perimeter walls fully framed at 16" on center
SUPERIOR INSULATION LEVELS
• R60 attic insulation, blown or batt as required, R40 in sloped ceilings
• R22 wall insulation in all exterior ground and second floor framed walls with R5 laminated OSB/foam sheathing at all living areas
• Spray foam insulation at ground floor header locations and around all door and window openings
• R12 batt insulation and R12 rigid insulation at the interior side of all foundation walls except as required at interior stairs or other details
• Fully insulated garage with R12 batt insulation in all exterior garage walls, R20 where exterior wall framing consists of 2” x 6” framing
• R40 batt insulation at garage ceiling below heated plenum at underside of second floor finished areas and spray foam insulation at cantilevered floor areas
• R20 batt insulation above all unheated garage ceiling areas
• Air Barrier Membrane System complete with membrane protection at window and doors sill and jamb locations
• R8 rigid insulation below the entire home
LOT DESIGN AND MATERIALS
• Boulevard landscaping and trees as per City-approved landscape plans
• Paved asphalt driveway and unit paver walkway from driveway to the front porch
• Sodded front and rear yards, wood rear step or stairs to patio stone landing
Source: HN Homes
Builders website: http://hnhomes.com/
Deposit Structure
TBA
Floor Plans
Facts and Features
- Green Spaces
- Trails
- Parks
Latest Project Updates
Location - Kanata Lakes HN homes
Note: The exact location of the project may vary from the address shown here
Walk Around the Neighbourhood
Note : The exact location of the project may vary from the street view shown here
Note: Homebaba is Canada's one of the largest database of new construction homes. Our comprehensive database is populated by our research and analysis of publicly available data. Homebaba strives for accuracy and we make every effort to verify the information. The information provided on Homebaba.ca may be outdated or inaccurate. Homebaba Inc. is not liable for the use or misuse of the site's information.The information displayed on homebaba.ca is for reference only. Please contact a liscenced real estate agent or broker to seek advice or receive updated and accurate information.

Kanata Lakes HN homes is one of the detached homes in Kanata by HN Homes
Browse our curated guides for buyers
Kanata Lakes HN homes is an exciting new pre construction home in Kanata developed by HN Homes, ideally located near Goulbourn Forced Road & Walden Drive, Ottawa, ON, Kanata (K2K 2K7). Please note: the exact project location may be subject to change.
Offering a collection of modern and stylish detached for sale in Kanata, Kanata Lakes HN homes is launching with starting prices from the low 1.1Ms (pricing subject to change without notice).
Set in one of Ontario's fastest-growing cities, this thoughtfully planned community combines suburban tranquility with convenient access to urban amenities, making it a prime choice for first-time buyers , families, and real estate investors alike. . While the occupancy date is TBD, early registrants can now request floor plans, parking prices, locker prices, and estimated maintenance fees.
Don't miss out on this incredible opportunity to be part of the Kanata Lakes HN homes community — register today for priority updates and early access!
Frequently Asked Questions about Kanata Lakes HN homes

Send me pricing details
The True Canadian Way:
Trust, Innovation & Collaboration
Homebaba hand in hand with leading Pre construction Homes, Condos Developers & Industry Partners










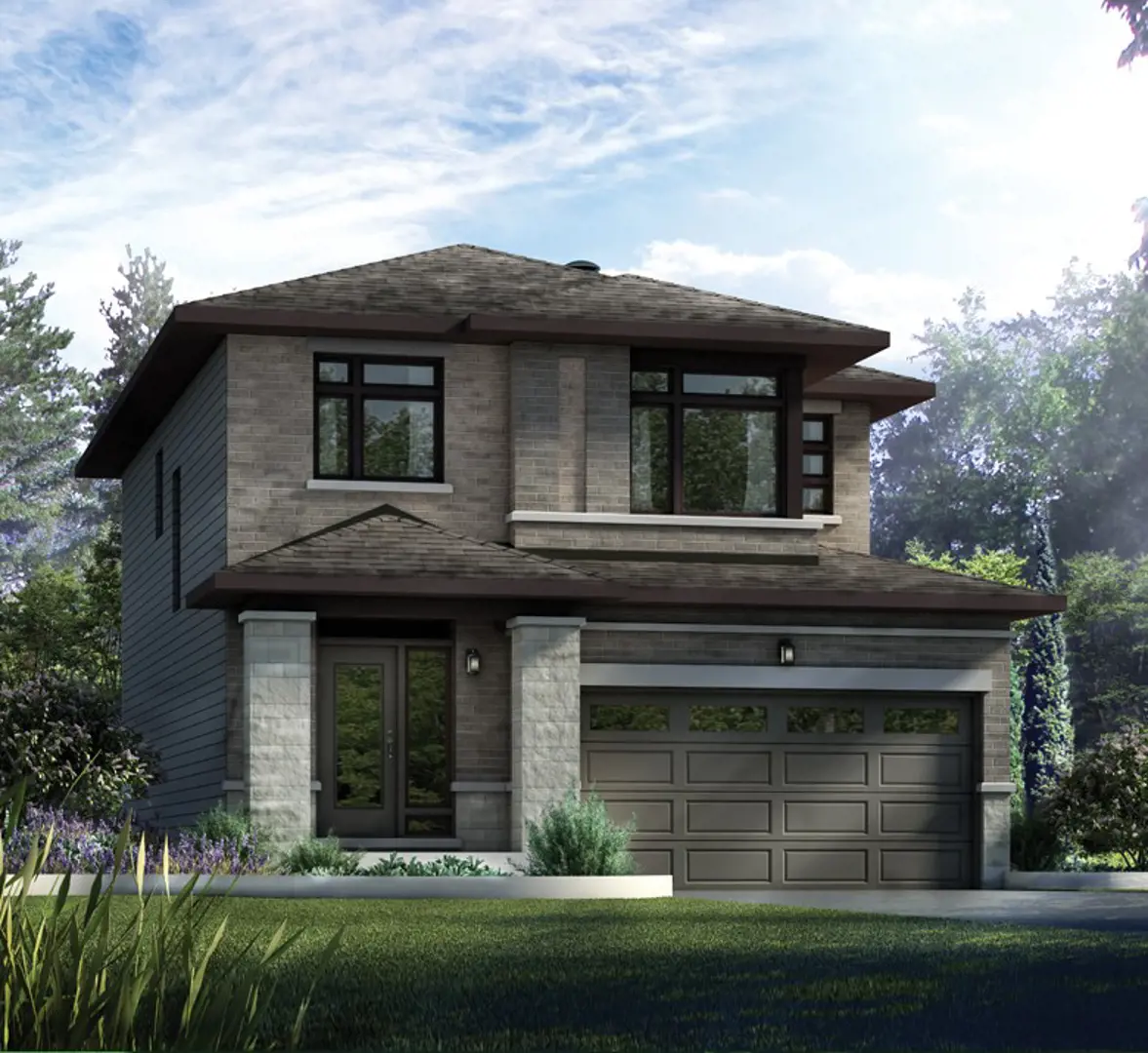
Westwood Richcraft Homes
558 Bobolink Ridge, Ottawa, ON K2T 0E4, Canada
Project Type: Detached
Developed by Richcraft Homes
Occupancy: TBD
From$701.5K
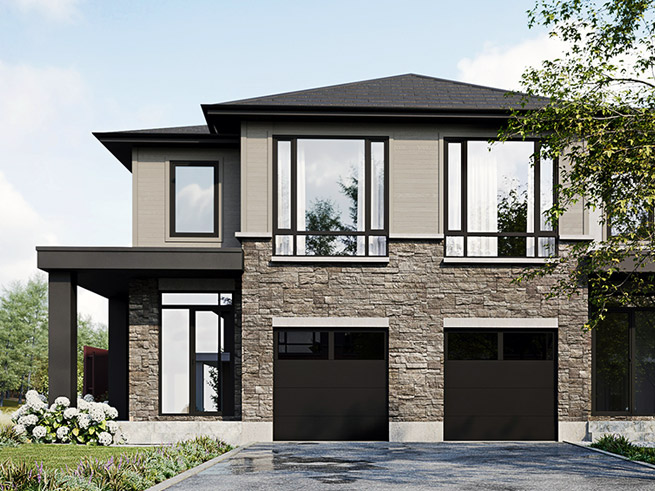
Klondike Ridge Towns
1055 Klondike Road, Ottawa, ON
Project Type: Townhome
Developed by Maple Leaf Custom Homes
Occupancy: TBD
From$779K
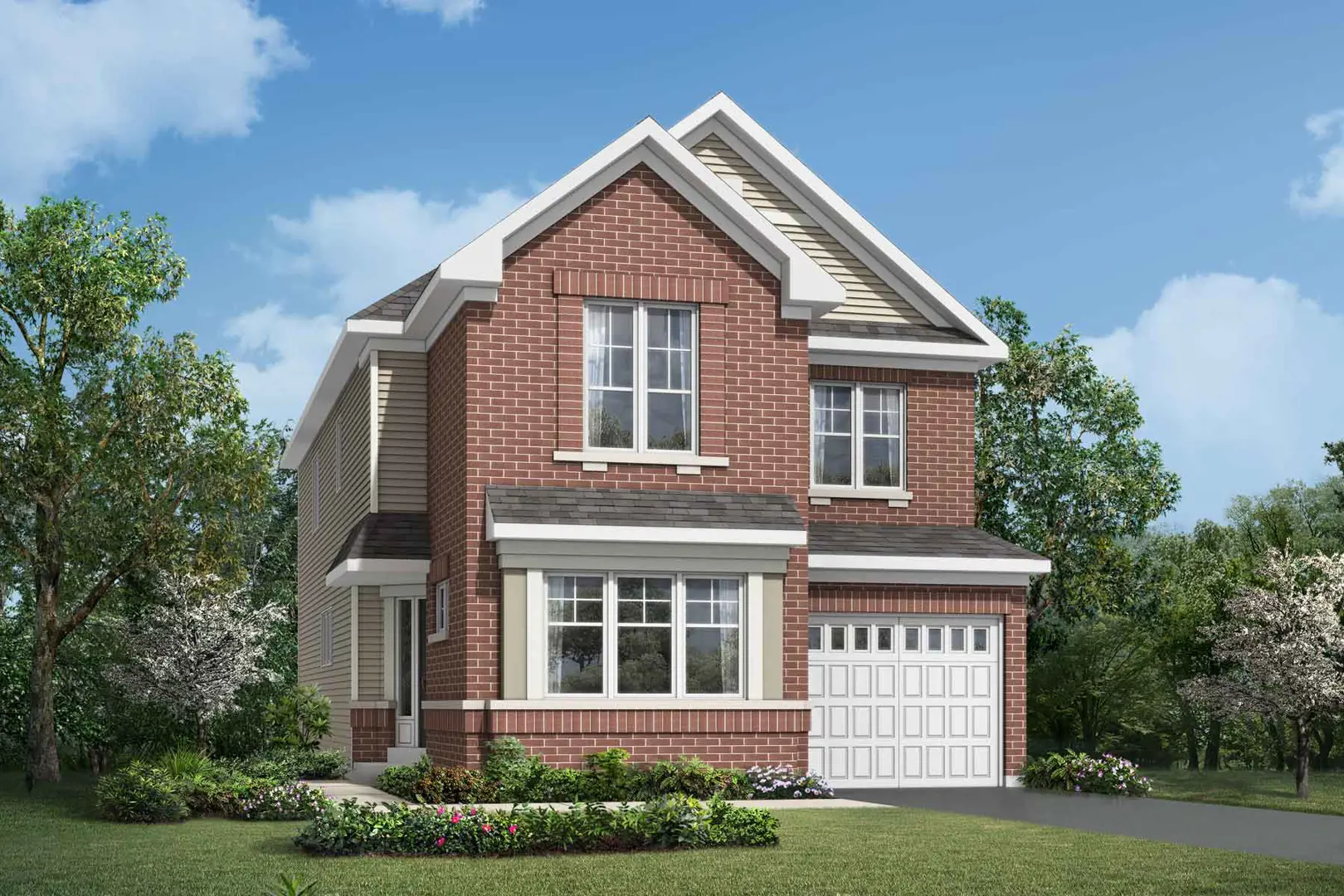
Connections in Kanata Towns
5505 Fernbank Road, Ottawa, ON
Project Type: Townhome
Developed by Mattamy Homes Canada
Occupancy: TBD
From$635K
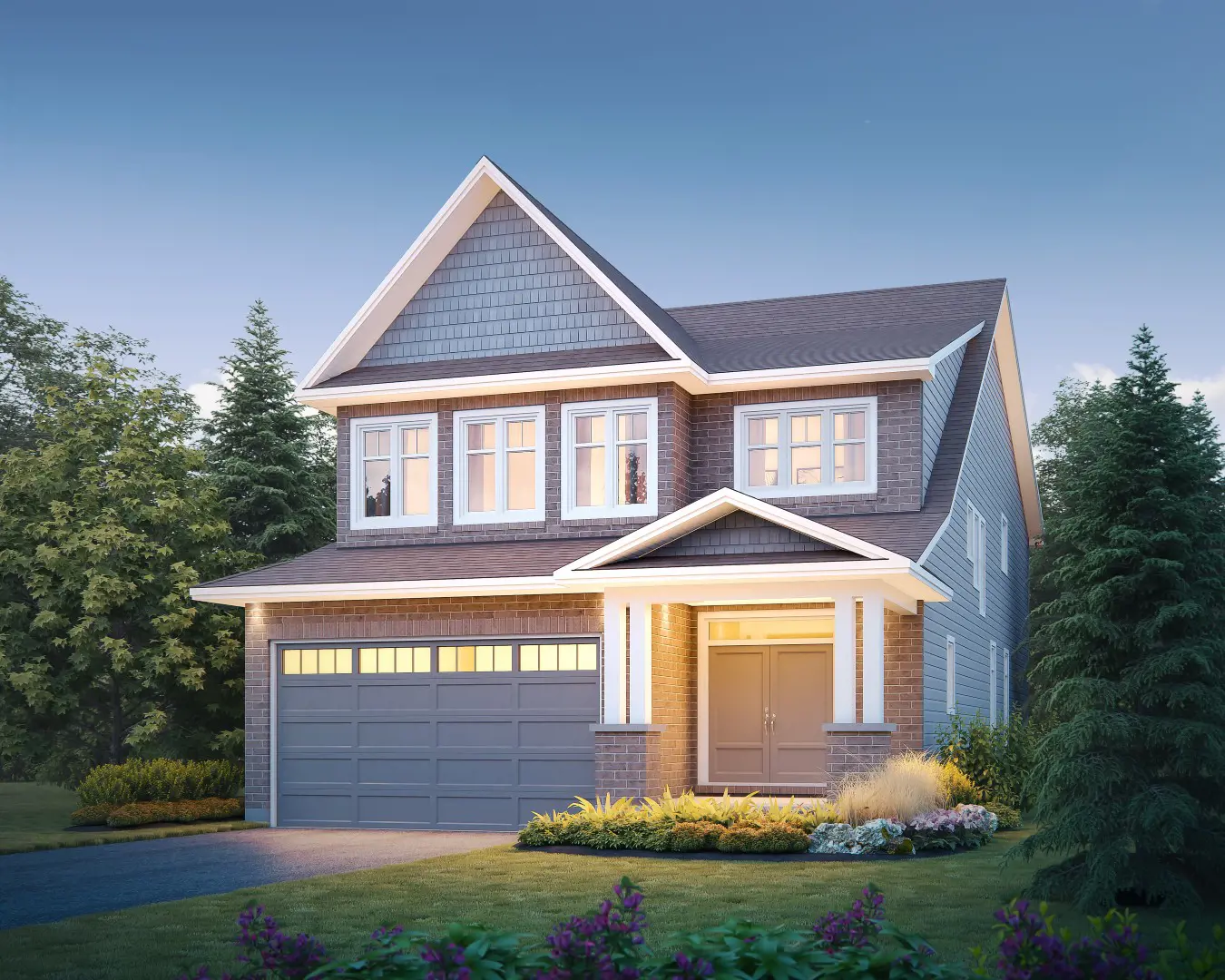
Westwood Tamarack Homes
717 Cope Drive, Ottawa, ON
Project Type: Detached
Developed by Tamarack Homes
Occupancy: TBD
From$691.1K
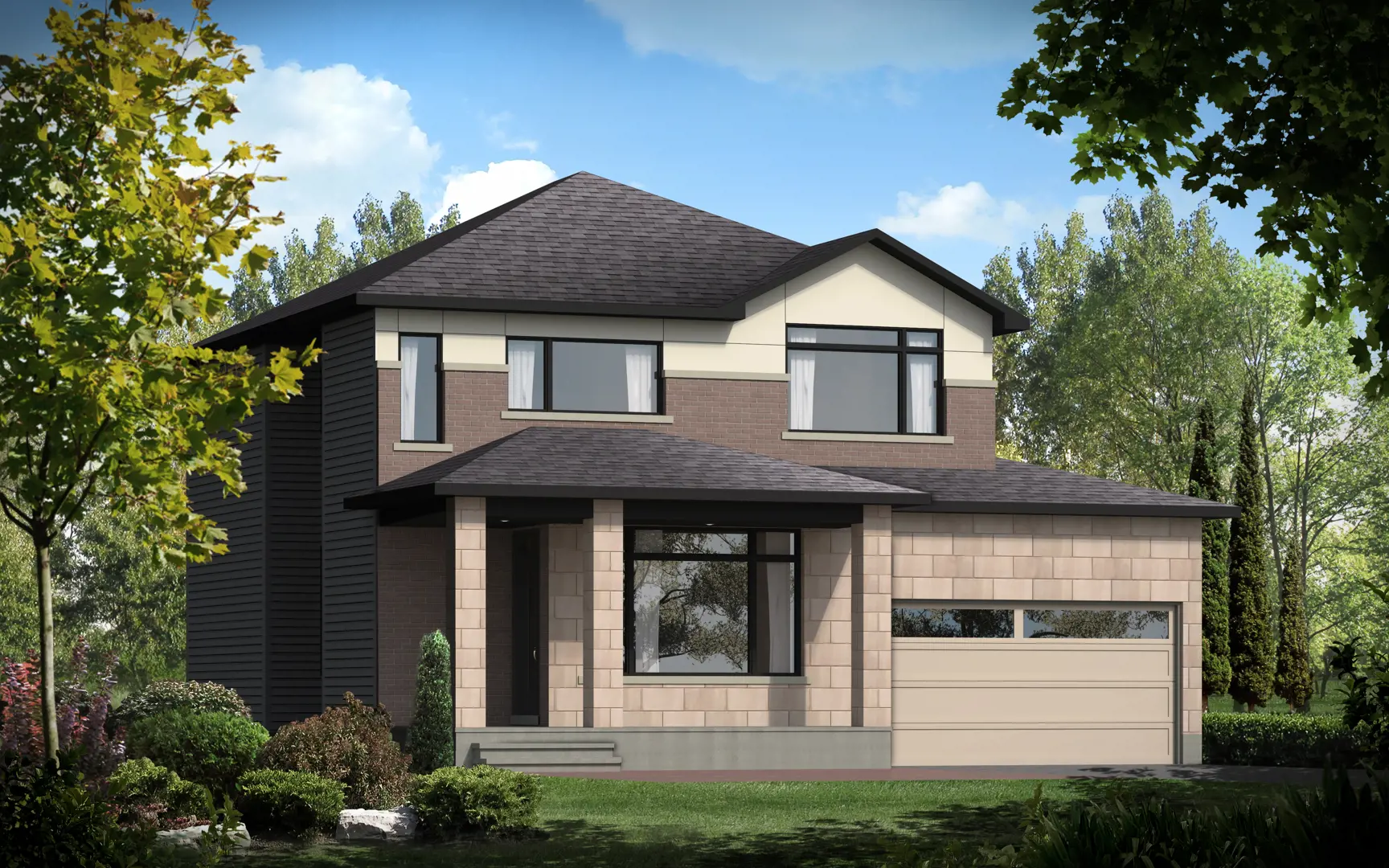
Westwood Claridge Homes
571 Bobolink Ridge, Ottawa, ON
Project Type: Townhome
Developed by Claridge Homes
Occupancy: Construction Started 2018
