






Bradley Commons Towns
Price Coming Soon
- Developer:Urbandale Construction
- City:Kanata
- Address:560 Hazeldean Road, Ottawa, ON
- Postal Code:K2S 0N9
- Type:Townhome
- Status:Upcoming
- Occupancy:TBD
Project Details
The most anticipated preconstruction project in Kanata
Bradley Commons is a new townhouse and single family home development by Urbandale Construction currently under construction at 560 Hazeldean Road, Ottawa.
Ottawa’s Connection Between Kanata & Stittsville
Bradley Commons is the ideal community to call home.
Once home to the beloved Bradley Farm, Bradley Commons features contemporary towns, singles and bungalows built to Urbandale Construction’s renowned high standards.
Features and finishes
LUXURY FEATURES
• ENERGY STAR® Certified central air conditioner
• Stunning 3 1/8” engineered hardwood flooring in kitchen, living room, dining room, great room & ground floor hallways.
• Oak spindles, posts and handrails, with oak nosing under the spindles at 2nd floor stair opening (as per plan)
• 1 ¼” Quartz countertops in kitchen and 3/4” Quartz countertops in ensuite and main bath
• 9’ ceiling heights on ground floor for spacious interior living
• Smooth ceilings throughout home
• Elegant selection of 12” x 24” floor tiles available all bathrooms, laundry room, mud room & main entry
• Stylish choice of subway tile available for kitchen backsplash
• 39” upper kitchen cabinetry allowing for extra kitchen storage
• Soft close hinges and drawers in kitchen and bathrooms where applicable
• Kitchen cabinet valence lighting
• Double stainless steel kitchen sink complete with single lever low-flow faucet and vegetable pull-out spray
• Built-in refrigerator waterline in kitchen
• Tiled ensuite shower with custom pivoting glass door and low profile acrylic base
• Contemporary pedestal sink in powder room with single handle faucet.
• LED pot lighting in lower halls, kitchen and ensuite shower
• Modern swing passage doors and swing closet doors with lever hardware
• Convenient gas rough in for stove, dryer and BBQ
• Finished family room in basement
• Video Doorbell
• Programmable WiFi Thermostat
• Five Smart Switches (locations specificed by builder)
• WiFi garage door opener
• Convenient USB outlet in kitchen and master bedroom (locations specificed by builder)
QUALITY CONSTRUCTION
• Steel Reinforced Concrete Foundation Walls offer 18 MPa compressive strength, versus 15 MPa in Ontario Building Code
• Exterior insulation protects the concrete from freezing, which will reduce the risk of cracks and condensation problems. Using the TUFF-N-DRI® exterior membrane provides a 30 year warranty against water penetration.
• 2”× 6” stud wall framing at 24” on center provide the same support as traditional studs spaced 16” on center, but reduce thermal bridging and increases insulation lowering heating costs.
• 5/8” tongue and groove sub floor nailed, glued and screwed to pre-engineered floor joist system
• Heated plenum in floor above garage to keep the floor comfortably warm
• 30 year rated shingles
• 3-piece basement rough-in for future tub, toilet and vanity basin
• Oversized thermal slider basement windows to allow more light into the basement
• Our exclusive notched foundation brick check for prevention of water infiltration
• Comprehensive dual hi-tech Category 5 wiring for high speed connections
• PVC conduit for future hi-tech wiring from basement to attic
• Urbandale’s award winning After Sales Service Program
• Pre-paid Tarion Home Warranty fee
ENVIRONMENTAL DETAILS
• Efficient showerheads, faucets and toilets to save water by up to 30%
• All insulation meets or exceeds the requirements of the Environmental Choice Program for raw material from recycled glass or paper
• All carpets are labeled as green under the Canadian Carpet Institutes Green Label program. Green carpets are low VOC to improve indoor air quality and designed for recyclability.
• Eco-friendly flooring adhesives to improve indoor air quality
• Formaldehyde-free cabinetry reduces off-gassing of toxic chemicals to improve indoor air quality
• Eco-friendly paints that meet or exceed Environment Canada’s Environmental Choice Standards to improve indoor air quality
• Heat Recovery Ventilator (HRV) connected to all bathrooms which draw in fresh air from exterior while recovering heat generated from inside. These units allow for controlled intake of fresh outdoor air to improve indoor air quality.
ENERGY EFFICIENCY
• ENERGY STAR® Certified designates that Urbandale homes use 20% less energy than a house built to Code, with a corresponding decrease in energy costs.
• R-5.6 rigid insulation is attached to oriented strand board (OSB), increasing the structural integrity of the exterior walls
• Interior wall cavity insulation value R-22. Combined exterior wall assembly insulation value R-27.6
• 8-10” thick foundation wall insulation value R-12 on exterior plus R-12 on interior. Exterior insulation keeps the concrete foundation from freezing, reducing the chance of cracks and condensation problems.
• R-8 insulation under slab for warmer basements
• Raised heel trusses with R-60 insulation in attic
• Windows designed for the Arctic climate to keep out the cold and unwanted noise. We use ENERGY STAR® Certified windows (triple or double glazing, depending on the application, argon filled with a low-e coating).
• Draft protected outlets reduce air leakage and lower heating costs
• Condensing rental water heater with 90% Thermal Efficiency (TE)
• Power vent, forced air, high efficiency gas furnace w/ 96% Annual Fuel Utilization (AFUE). Multi-speed furnace fan matches the heating needs for more efficient operation.
• Heat Recovery Ventilator with 75% efficiency
• High capacity bypass flow through humidifier
• Programmable WiFi Thermostat can lower heating bills by 10% by lowering the temperature when the house is unoccupied
• LED lighting throughout home. LED uses 80% less than incandescent bulbs and last up to 25 times longer
• Drain water heat recovery system to save energy on water heating
Source: Urbandale Construction
Builders website: https://www.urbandaleconstruction.com/
Deposit Structure
TBA
Floor Plans
Facts and Features
- Easy access to major highway
- Proximity to parks
- Proximity to schools
- Proximity to restaurants
- Convenient shopping options
- Additional amenities and attractions nearby
Latest Project Updates
Location - Bradley Commons Towns
Note: The exact location of the project may vary from the address shown here
Walk Around the Neighbourhood
Note : The exact location of the project may vary from the street view shown here
Note: Homebaba is Canada's one of the largest database of new construction homes. Our comprehensive database is populated by our research and analysis of publicly available data. Homebaba strives for accuracy and we make every effort to verify the information. The information provided on Homebaba.ca may be outdated or inaccurate. Homebaba Inc. is not liable for the use or misuse of the site's information.The information displayed on homebaba.ca is for reference only. Please contact a liscenced real estate agent or broker to seek advice or receive updated and accurate information.

Bradley Commons Towns is one of the townhome homes in Kanata by Urbandale Construction
Browse our curated guides for buyers
Bradley Commons Towns is an exciting new pre construction home in Kanata developed by Urbandale Construction, ideally located near 560 Hazeldean Road, Ottawa, ON, Kanata (K2S 0N9). Please note: the exact project location may be subject to change.
Offering a collection of modern and stylish townhome for sale in Kanata, Bradley Commons Towns pricing details will be announced soon.
Set in one of Ontario's fastest-growing cities, this thoughtfully planned community combines suburban tranquility with convenient access to urban amenities, making it a prime choice for first-time buyers , families, and real estate investors alike. . While the occupancy date is TBD, early registrants can now request floor plans, parking prices, locker prices, and estimated maintenance fees.
Don't miss out on this incredible opportunity to be part of the Bradley Commons Towns community — register today for priority updates and early access!
Frequently Asked Questions about Bradley Commons Towns

Send me pricing details
The True Canadian Way:
Trust, Innovation & Collaboration
Homebaba hand in hand with leading Pre construction Homes, Condos Developers & Industry Partners










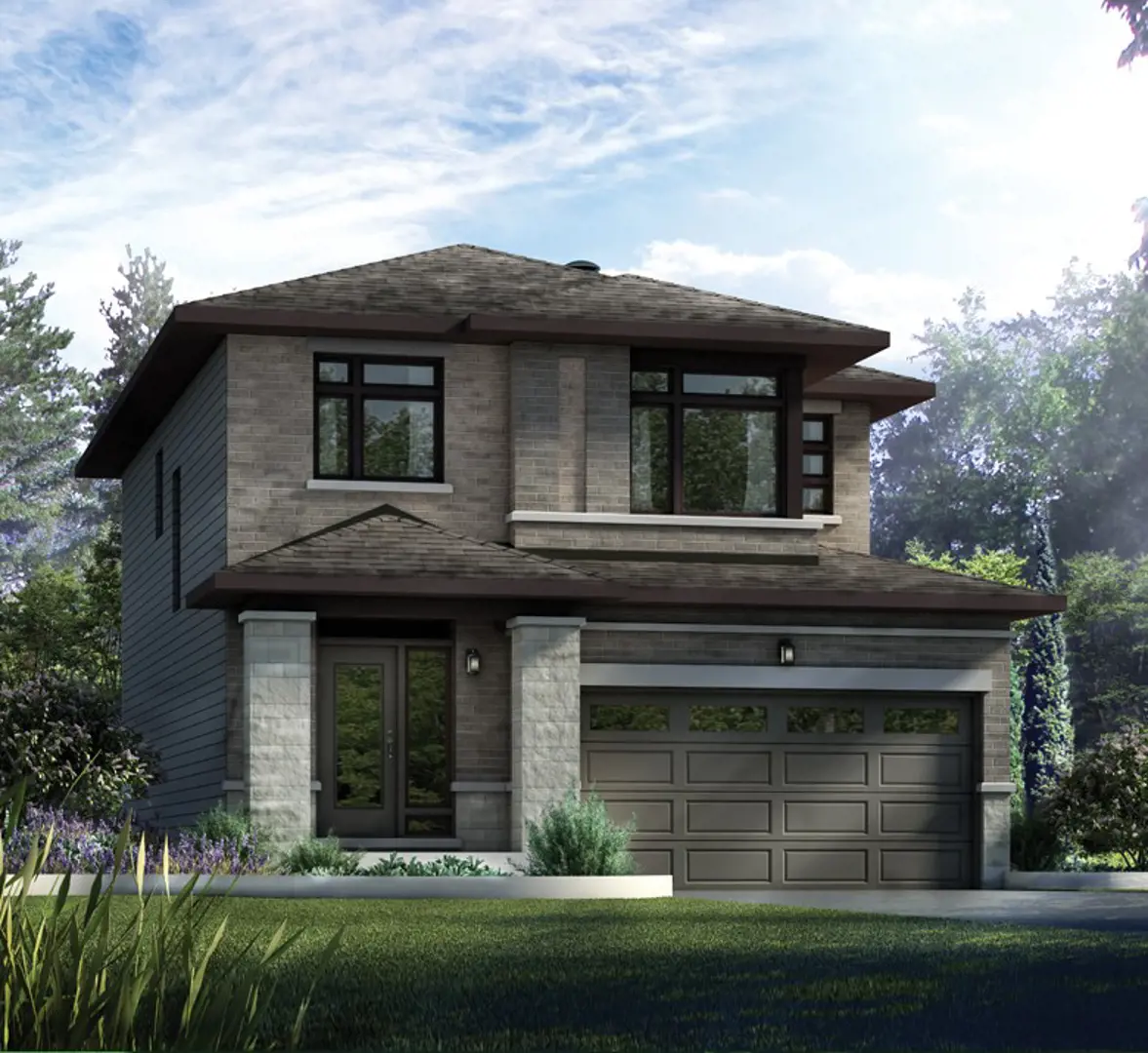
Westwood Richcraft Homes
558 Bobolink Ridge, Ottawa, ON K2T 0E4, Canada
Project Type: Detached
Developed by Richcraft Homes
Occupancy: TBD
From$701.5K
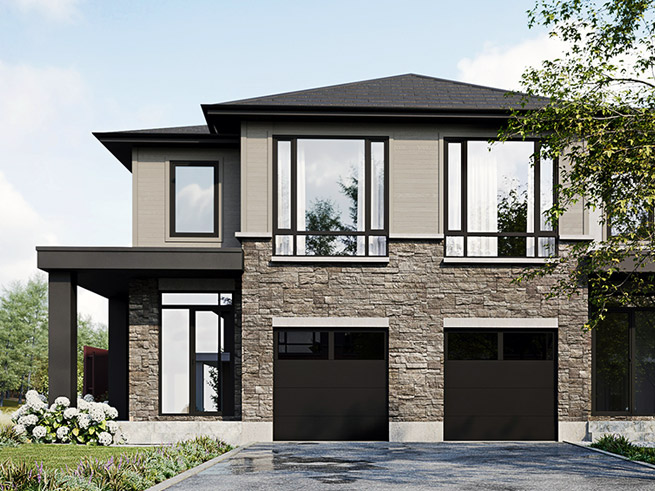
Klondike Ridge Towns
1055 Klondike Road, Ottawa, ON
Project Type: Townhome
Developed by Maple Leaf Custom Homes
Occupancy: TBD
From$779K
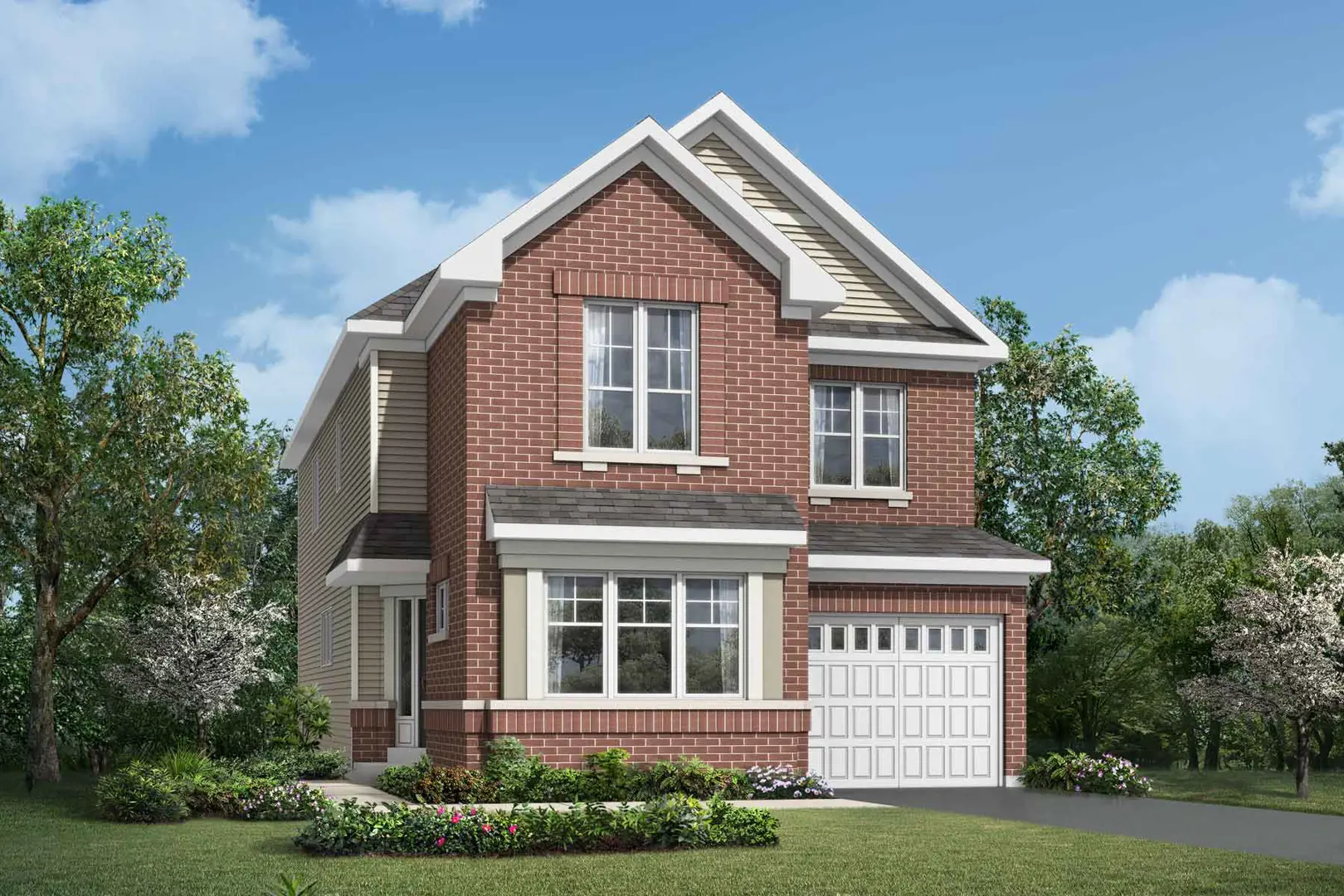
Connections in Kanata Towns
5505 Fernbank Road, Ottawa, ON
Project Type: Townhome
Developed by Mattamy Homes Canada
Occupancy: TBD
From$635K
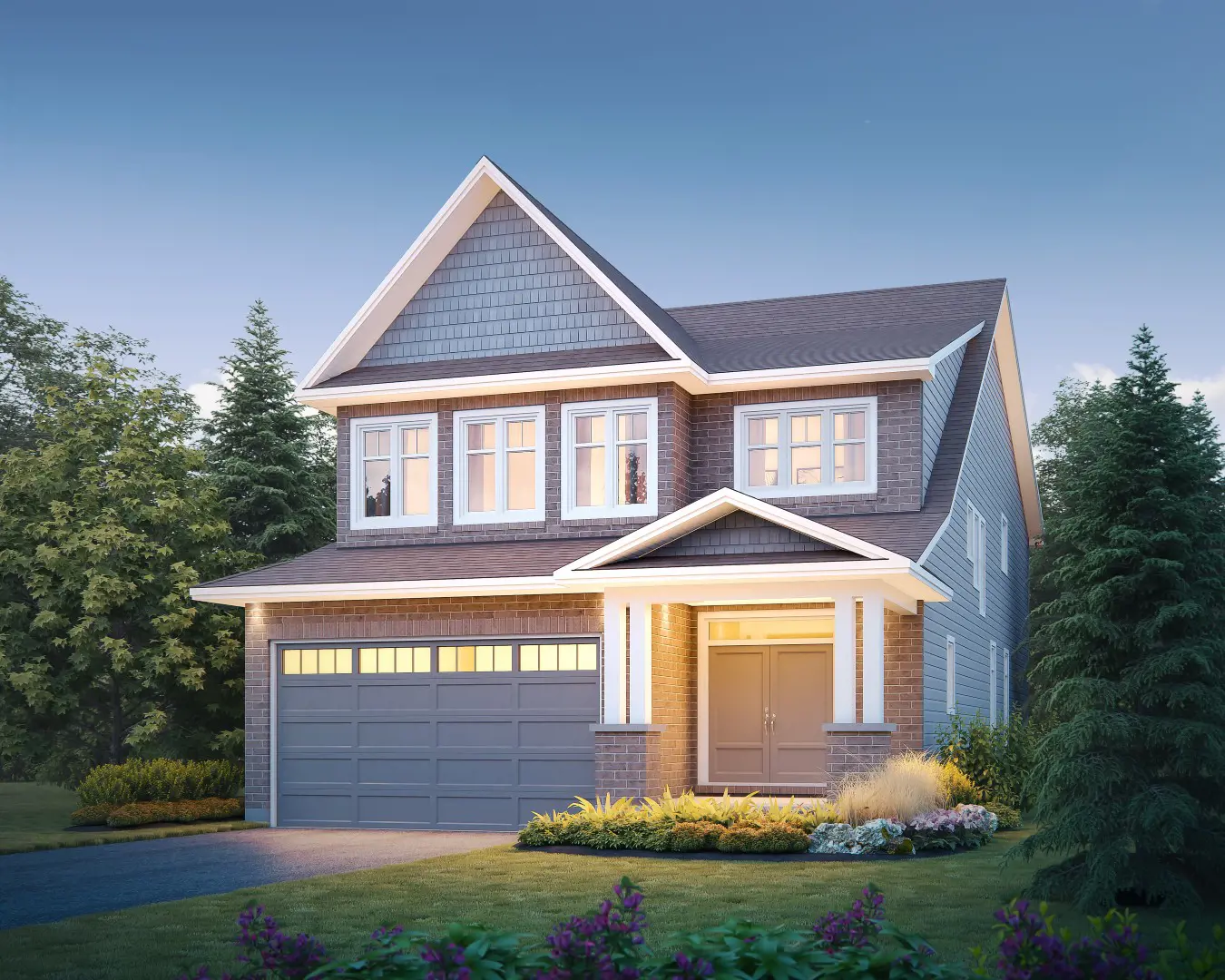
Westwood Tamarack Homes
717 Cope Drive, Ottawa, ON
Project Type: Detached
Developed by Tamarack Homes
Occupancy: TBD
From$691.1K
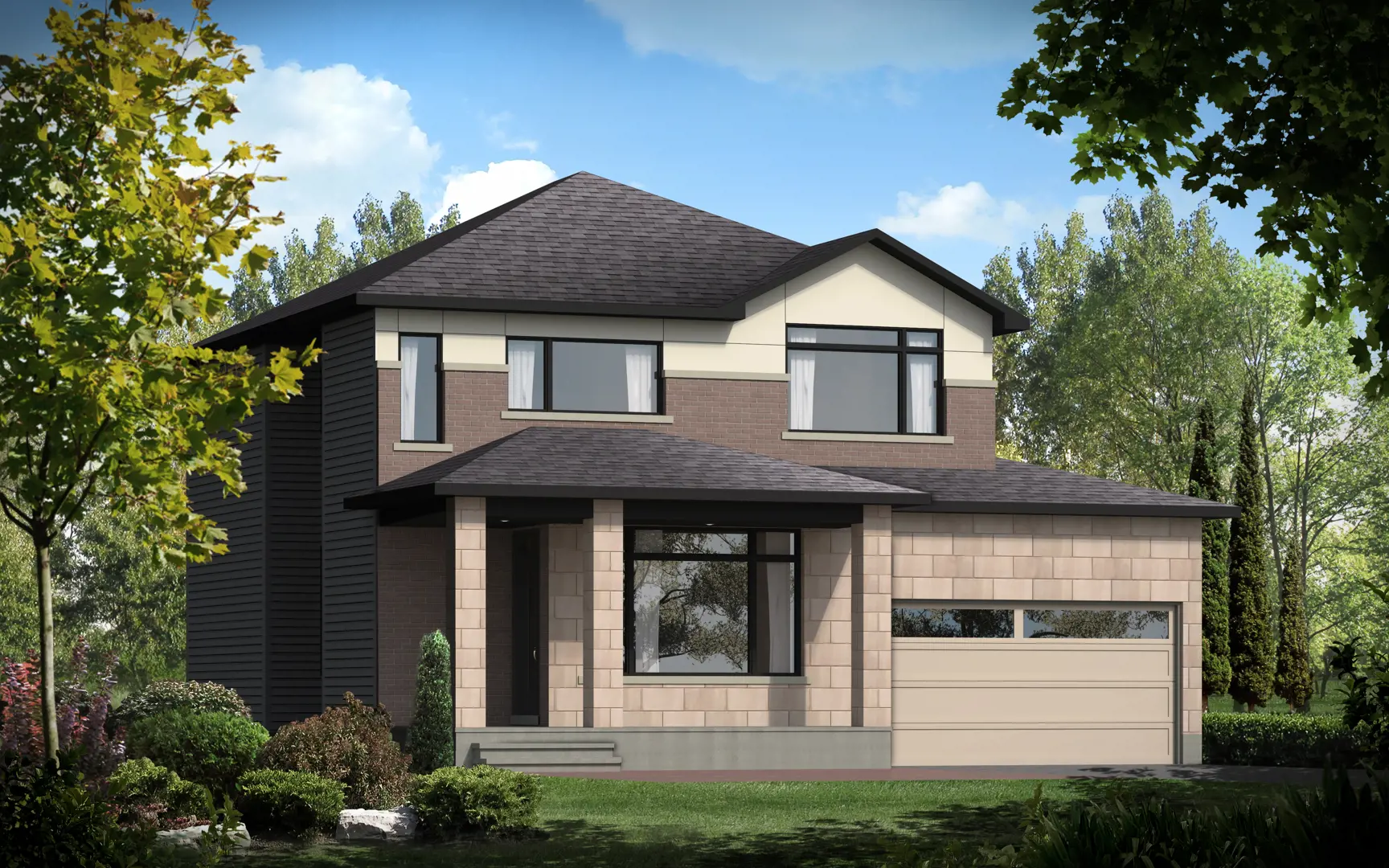
Westwood Claridge Homes
571 Bobolink Ridge, Ottawa, ON
Project Type: Townhome
Developed by Claridge Homes
Occupancy: Construction Started 2018
