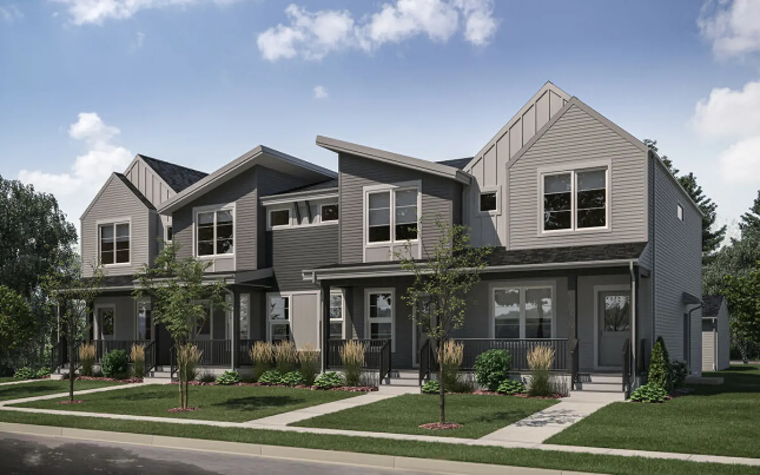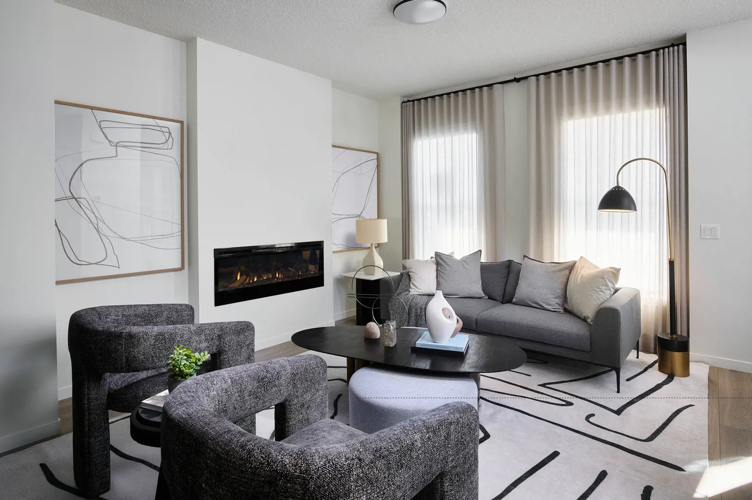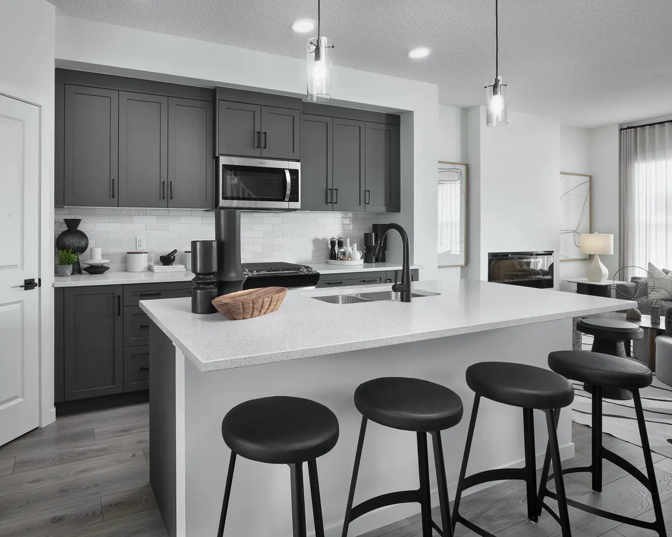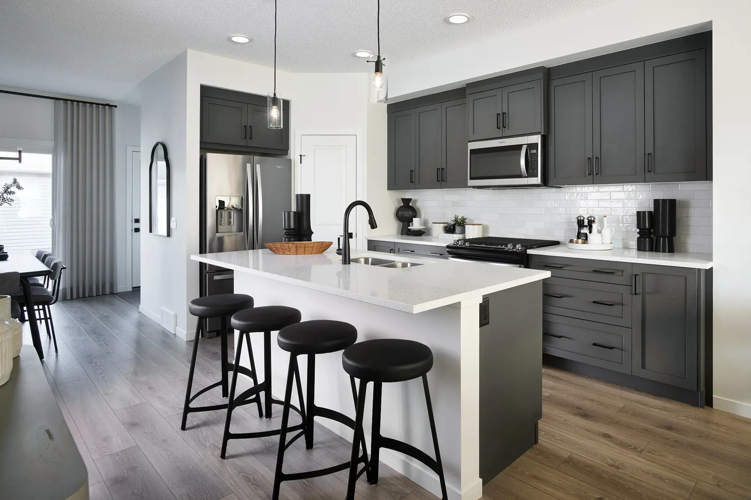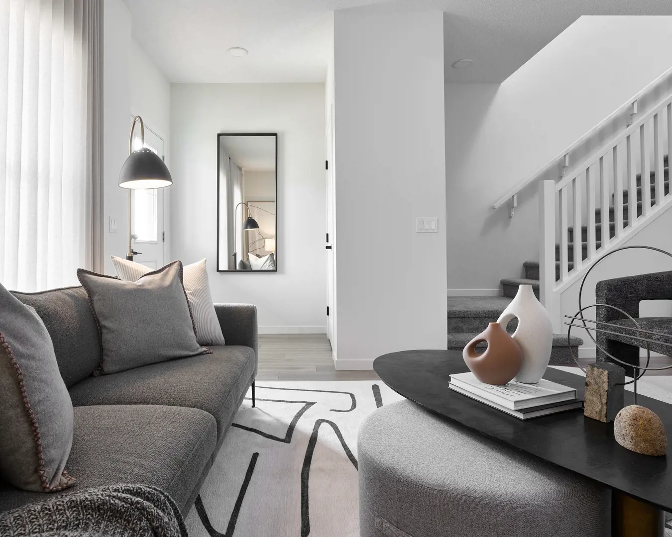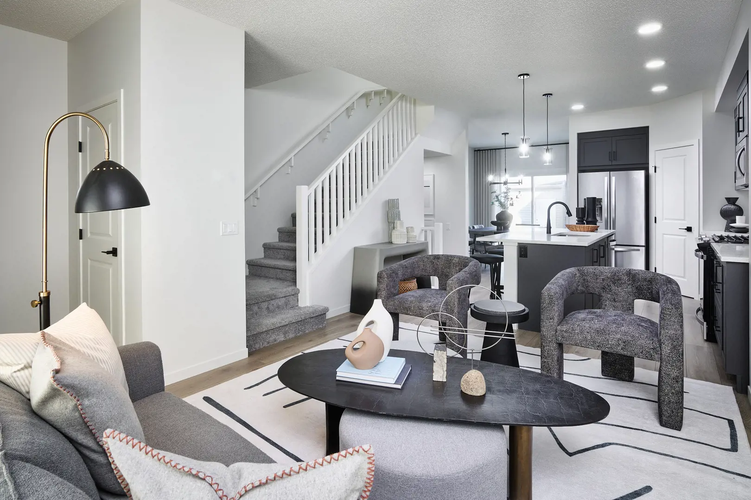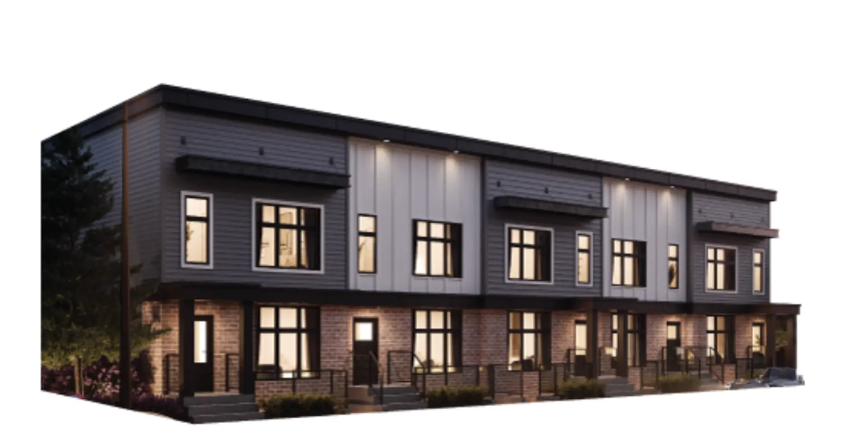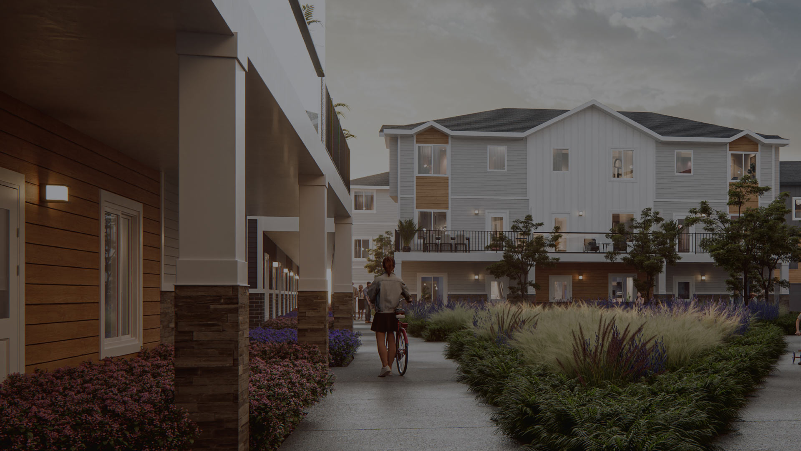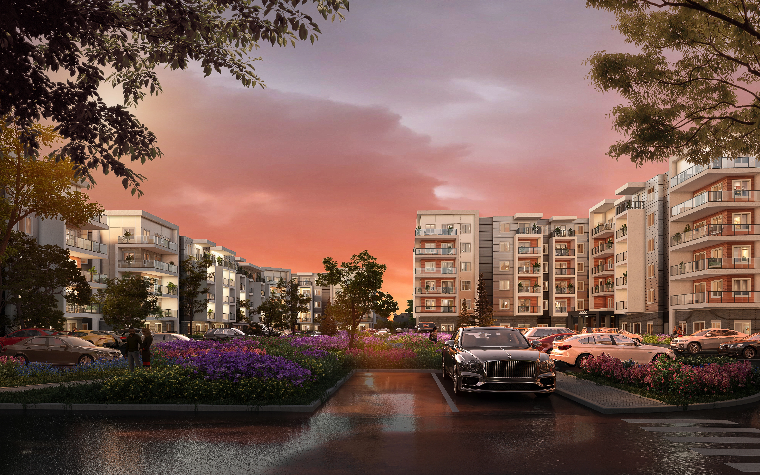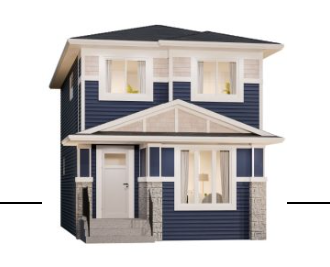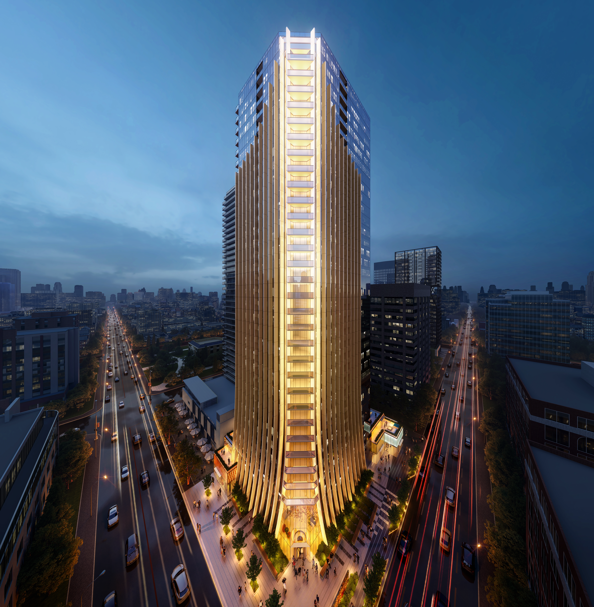Sage Hill Street Towns
Developed By Calbridge Homes
Starting From Low $ 535K
Project status : Selling
About Sage Hill Street Towns
Sage Hill Crest Community | 85 Sage Hill Crescent Northwest, Calgary, AB
Information about Sage Hill Street Towns in Calgary
Sage Hill Street Towns is a pre construction project developed by Calbridge Homes in the city of Calgary. The project status is Selling .
Sage Hill Street Towns is a recently completed community by Calbridge Homes, located at 85 Sage Hill Crescent Northwest, Calgary. The development, finished in 2022, includes 59 units with available prices ranging from $535,000 to over $960,435. This final opportunity to build something new in Sage Hill offers a variety of housing options, including duplexes, street towns, and single-family homes. Prices start from the $500s for street towns, single-car garage homes from the $590s, double-car garage homes from the $740s, and paired homes from the $500s. The community boasts numerous advantages, such as proximity to multiple schools, immediate access to the Symons Valley Nature Reserve, and convenience to restaurants, recreational facilities, and several shopping centers. Additionally, the community offers convenient access to major roadways, providing a 20-minute drive to downtown Calgary. Source: Calbridge Homes.
KITCHEN 1 1/4” stone countertops throughout with your choice of 7 edge profiles Blanco stainless steel undermount sink with Delta Osler faucet in chrome finish Stainless Steel Appliance Package – Front Attached Garage Homes — Whirlpool French door fridge (25.4 cubic ft) with exterior water and ice dispenser — Whirlpool gas slide in range with front controls — Whirlpool top control dishwasher with fan dry — Faber 30” T-shaped chimney hood fan with backsplash tile to ceiling height — Panasonic built-in microwave with cabinet tower Stainless Steel Appliance Package – Laned Homes — Whirlpool bottom-mount fridge with ice maker — Whirlpool electric glass top freestanding range — Whirlpool top control dishwasher with fan dry — Whirlpool microwave/hood combination FLOORING Main level: your choice of 71/2” laminate, 53/4” vinyl plank, or 5” hardwood Multiple collections and textures of carpet from Shaw and Dwellings, all installed with 8lb underlay Extensive collection of 12” x 24” tile flooring BATHROOMS Master Ensuite – Front Attached Garage Homes — Acrylic base shower with tiled walls to ceiling height (6 mm glass door/enclosure, 80” height) — Freestanding or built-in soaker tub (as per plan) — 1 1/4” stone countertops with your choice of 7 edge profiles — Dual sinks, American Standard Ovalyn Undermount — 6” of vanity backsplash tile — Counter width mirror, 42” high Main Bathroom & Master Ensuite – Laned Homes — Fiberglass tub/shower enclosure with tile surround to ceiling height — 1 1/4” stone countertops with your choice of 7 edge profiles — American Standard Ovalyn Undermount sink — 6” of vanity backsplash tile — Counter width mirror, 42” high Half Bathroom — Pedestal sink — Ceiling height mirror Delta Lahara Series bathroom fixtures in chrome finish American Standard Colony Elongated Toilets Taymor bathroom hardware in chrome finish, multiple style options CABINETRY Maple, oak, or paint-grade MDF 8 decorative door styles to choose from 42” high upper cabinets with your choice of 4 crown moulding styles Veneered kitchen island face to match cabinet finish Staggered 24” deep cabinet over fridge 2 banks of pot and pan drawers to kitchen 1 bank of 3 drawers to continuous master ensuite vanities 1 bank of 2 drawers to individual master ensuite vanities 34” high bathroom vanities Durable cabinet interiors (hardrock maple or white) Full-extension soft-close drawers CONSERVING ENERGY Triple glazed windows with single Low-E coating & 2 argon-filled air spaces 50 US gallon gas hot water tank 96% high efficiency furnace Dual-zoned furnace system ensuring equal heat distribution throughout all levels Active Heat Recovery Ventilation system (HRV) Honeywell Wi-Fi enabled programmable thermostat R44 attic insulation with vapour barrier R22 exterior wall insulation with vapour barrier (exterior walls above grade) Optimum basement walls with Roxul comfort board & batt for better R-values and mold, fire and sound resistance 2lb spray foam applied to rim joists, cantilevers, and developed living space above garage Inline bath exhaust fans (timer to full bathrooms) Blue seal application to floor and wall connections ensuring a tighter home EnerGuide rating guaranteed to meet or exceed Alberta Building Code reference house and confirmed with airtightness test performed by third party Energy Advisor HOME EXTERIOR & GARAGE Wood grain fiberglass front door with Weiser Branton front door lockset with SmartKey capability in brushed chrome finish Carriage House Series steel insulated garage door(s) with belt drive opener (2 remotes per door) & keyless entry pad 16” on centre framed exterior walls Asphalt roof shingles with Limited Lifetime warranty Low maintenance exterior finish Pre-cast concrete front steps & landing (front attached garage homes) DMX foundation wrap Exterior soffit plug with interior switch 2 exterior hose bibs 1 cold tap to garage LIGHTING & ELECTRICAL Generous lighting allowance to personalize your fixture selections Recessed 4” white trim LED pot lights (as per plan) Decora switches and outlets throughout 1 phone outlet, 3 USB outlets, 3 cable/Cat6 data outlets 100 amp 64 circuit panel FIREPLACE Great room gas fireplace (excl. laned models), multiple design options Maple, oak, or paint-grade finishing details, 12” x 24” tile surround Faux log or contemporary glass insert style option INTERIOR FINISHES Knockdown ceilings throughout Wood capped western stringers to interior stairs Railing throughout main level with your choice of maple, oak or paint-grade 3” paint-grade casing and 4” paint-grade baseboards, multiple styles Carrera style, smooth finish paint-grade interior doors Weiser interior door hardware in brushed chrome finish with your choice of 4 styles Premium quality eggshell acrylic latex paint throughout with one primer coat, and two finish coats
Deposit Structure
Deposit Structure
First deposit: 5%
Facts and Features
- Green Space
- Easy access to the major highways
- Nearby Parks,
- Schools,
- Restaurants,
- Shopping and many more.
Check out some floor plans
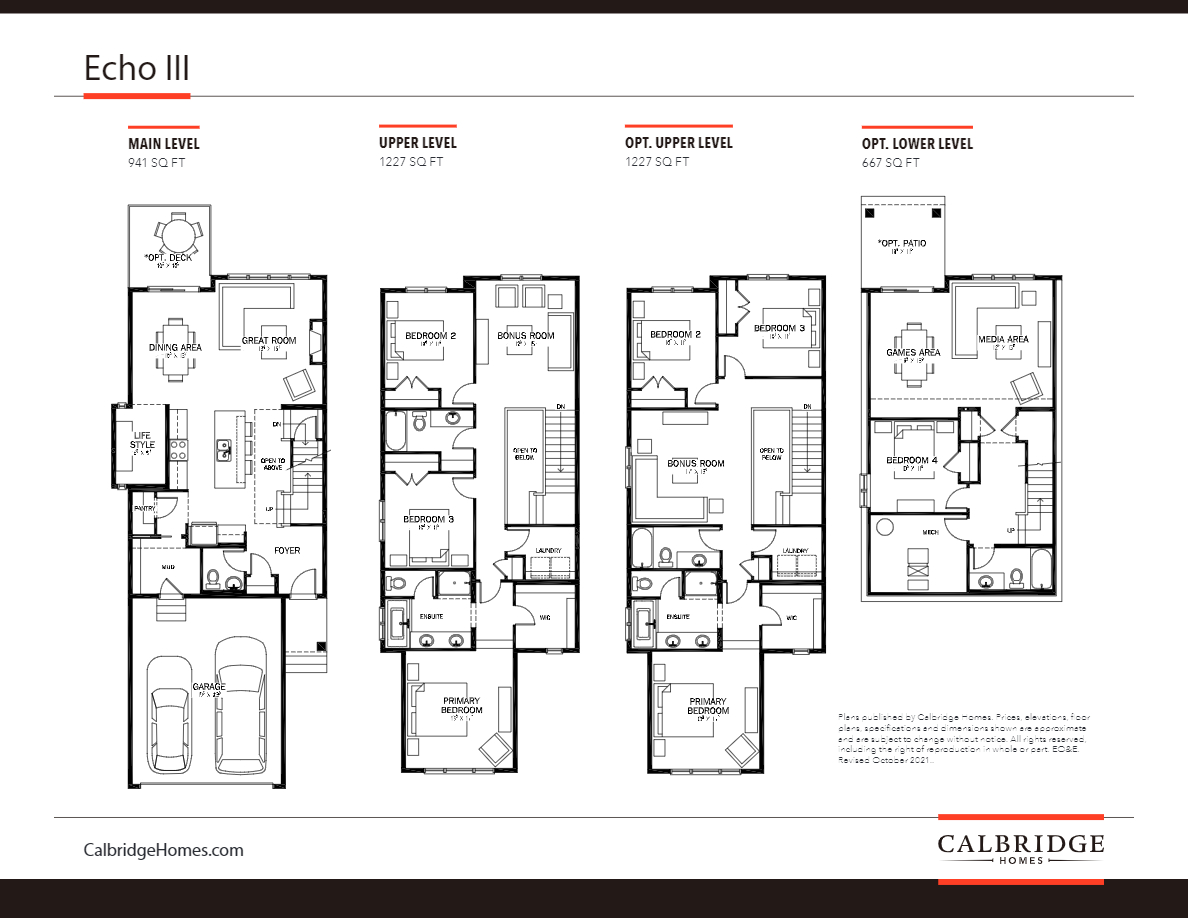
Sage Hill Street Towns
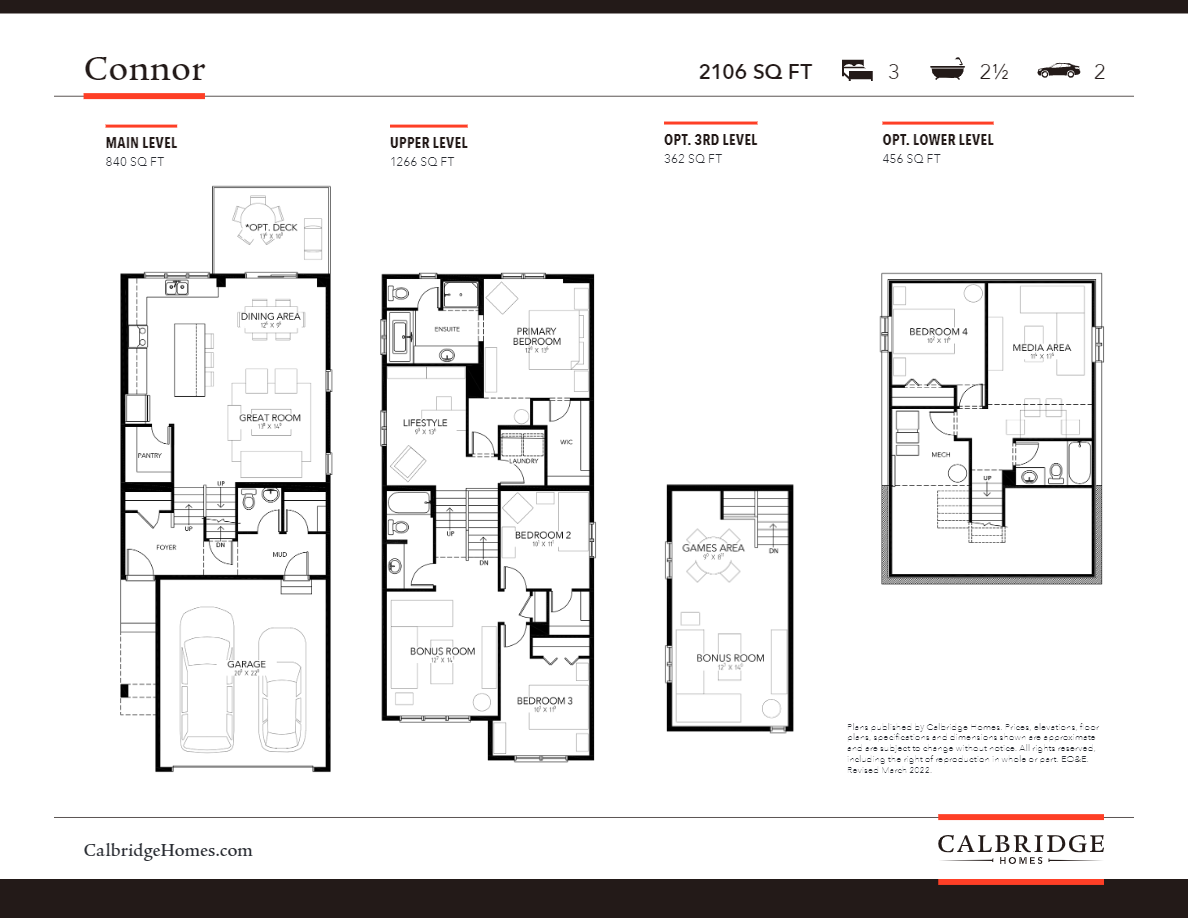
Sage Hill Street Towns
 Walk Score for Sage Hill Street Towns
Walk Score for Sage Hill Street Towns
 Project Location - Sage Hill Street Towns
Project Location - Sage Hill Street Towns
Note : The exact location of the project may be vary from the address shown here
 Walk around the neighbourhood
Walk around the neighbourhood
Note : The exact location of the project may vary from the street view shown here
Note: Homebaba is Canada's one of the largest database of new construction homes. Our comprehensive database is populated by our research and analysis of publicly available data. Homebaba strives for accuracy and we make every effort to verify the information. The information provided on Homebaba.ca may be outdated or inaccurate. Homebaba Inc. is not liable for the use or misuse of the site's information.The information displayed on homebaba.ca is for reference only. Please contact a liscenced real estate agent or broker to seek advice or receive updated and accurate information.


Dolphin Realty
Homebaba Verified Partner
.Empathy .Responsive
.Knowledge .Helpful
.Education .Experience
Homebaba Verified Partner are verified by our team based on above qualities.
are verified by our team based on above qualities.
These real estate professionals are friendly & experienced, empathatic & have extensive market knowledge.
You deserve no less than a 5 star service!

Have any questions about Sage Hill Street Towns ?
Speak to our Preconstruction expert today
Frequently Asked Questions About Sage Hill Street Towns

