






Bridgeport Homes
Price Coming Soon
- Developer:Truman Homes
- City:Calgary
- Address:Chestermere Boulevard & Rainbow Road
- Postal Code:T1X 0S9
- Type:Detached
- Status:Upcoming
- Occupancy:TBA
Project Details
Introducing Bridgeport Homes, an exciting forthcoming project of single-family lots by Truman Homes, strategically situated at the junction of Chestermere Boulevard & Rainbow Road in Chestermere, Calgary.
Step into Bridgeport, where contemporary living seamlessly blends with the allure of community spirit in Chestermere. Characterized by picturesque streets, meticulously planned residences, and an array of amenities, Bridgeport beckons families and individuals alike. From verdant green spaces to convenient access to schools, shopping, and recreation, Bridgeport embodies a lifestyle that embraces comfort, convenience, and camaraderie. Explore Bridgeport and discover your perfect home in Chestermere.
Key Highlights of Bridgeport Homes in Chestermere, Calgary
Community: The nearby Chestermere Recreation Centre offers an abundance of amenities including pools, fitness facilities, and sports fields, catering to a wide range of recreational interests. Golf enthusiasts can indulge in the Lakeside Greens Golf Course, while nature lovers can enjoy scenic trails and waterfront parks.
Shopping and Dining: Chestermere boasts a diverse range of shopping and dining options, from charming local boutiques to well-established chain retailers, found at popular destinations like Chestermere Station and Chestermere Landing.
Why Choose Bridgeport Homes?
Prime Location: Bridgeport Homes present an exceptional investment opportunity owing to their prime location within Chestermere, offering a serene environment coupled with convenient access to amenities, schools, and transportation routes.
Unmatched Quality and Design: Crafted by Truman Homes, renowned for 35 years of excellence, Bridgeport Homes promise modern amenities, luxurious finishes, and thoughtfully designed layouts.
Vibrant Community Lifestyle: With access to the Chestermere Recreation Centre and a plethora of outdoor amenities, Bridgeport Homes offer a vibrant community lifestyle that fosters connections and enriches lives.
Facts and Features:
The Homes
• Beautifully appointed interiors by our award-winning interior design team with a choice of 2 timeless interior colour schemes
• Contemporary imported high gloss ceramic floor tile, with custom set full height kitchen backsplashes
• A choice of high quality luxury wide plank flooring with acoustic underlay throughout main living area
• In-suite technology featuring integrated wiring, TV / Telephone connections in principal areas
• Convenient and ultra-quiet in-suite Energy Star Front load stacking Washer and Dryer vented to the exterior, with quick water shut off valve, and an easy access lint trap (only as required)
• Brilliant lighting: stay illuminated with our hand-picked energy efficient contemporary light fixtures throughout
• Smooth panel doors with levered anti scuff and scratch door hardware throughout
• Modern sleek line profiled painted baseboards, door frames and casings, with a dent free fiberglass front door
• Ample Glide FreeTM closet shelving and storage shelving (as per plan)
• Complete security system rough-in for keypad and motion (rough-in only)
• Hardwired carbon monoxide and smoke detectors
• G.F.I. Protected electrical outlets in bathrooms
• Approximately 8 –9ft ceilings throughout, featuring energy saving high performance windows
• Knockdown ceilings throughout
• Rear stairs to grade
The Development
• Built by multiple Customer Choice Award Winner for highest customer satisfaction, Truman
• Peace of mind provided through our comprehensive warranty program: 1 Year on Workmanship & Materials, 2 Year Warranty
of Delivery & Distribution Systems, 5 Year Building Envelope Coverage, and a 10 Year Structural Warranty
• Comprehensive coverage including deposit payments are protected by the Alberta New Home Warranty Program
The Bathrooms
• Eased edge polished Quartz counter tops
• Modern square edge tubs with sloping lumbar support with upgraded contemporary tiles reveal a luxe spa atmosphere
• TruSpaceTM vanity design for maximum storage
• Chrome plumbing fixtures with porcelain undermount sink
• Porcelain comfort height toilets
• Coordinating bathroom hardware and accessories
• Environmentally conscious WaterSense fixtures, shower heads, and toilets
• Safety and pressure-balancing mixing valves for tub and showers for well-being
The Kitchens:
• Award winning kitchen cabinetry design
• Floor to ceiling ergonomic TRUspaceTMcontemporary kitchen cabinetry; 42" upper cabinets with closed in soft molding to ceiling, textured finishes, accented by soft close door and drawer hardware plus integrated storage
• Polished Quartz hard surface eased edge countertops
• Under-mount double bowl sink with industrial high arc single lever pull out faucet
• Full height tile kitchen backsplashes
• Gleaming FoundryTM custom made full height door hardware as per selections
• For the chef; stainless steel energy saving appliances (fridge with water line, dishwasher, gas stove & chimney hood)
• Deep drawer for pots and pans
Energy Efficiency:
• High efficiency furnace with Drip humidifier
• All duct work is professionally cleaned before possession
• 50 Gallon energy saver electric hot water tank
• R-50 loose fill attic insulation for ultimate comfort
• Spray foam insulation in all cold areas under living spaces
• Formaldehyde-free batt insulation & expanding insulation in between all windows and doors
Source: Truman Homes
Deposit Structure
DEPOSIT STRUCTURE (5%)
$15,000 due with purchase contract
Balance to 5% due at 60 days
Add Detatched Garage +$41,000
DEPOSIT STRUCTURE (15%)
$15,000 due with purchase contract
Balance to 5% due at 180 days
Balance to 15% due at 270 days
Add Detatched Garage FREE
Floor Plans
Facts and Features
- Green Space
- Easy access to the major highways
- Nearby Parks,
- Schools,
- Restaurants,
- Shopping and many more
Latest Project Updates
Location - Bridgeport Homes
Note: The exact location of the project may vary from the address shown here
Walk Around the Neighbourhood
Note : The exact location of the project may vary from the street view shown here
Note: Homebaba is Canada's one of the largest database of new construction homes. Our comprehensive database is populated by our research and analysis of publicly available data. Homebaba strives for accuracy and we make every effort to verify the information. The information provided on Homebaba.ca may be outdated or inaccurate. Homebaba Inc. is not liable for the use or misuse of the site's information.The information displayed on homebaba.ca is for reference only. Please contact a liscenced real estate agent or broker to seek advice or receive updated and accurate information.

Bridgeport Homes is one of the detached homes in Calgary by Truman Homes
Browse our curated guides for buyers
Bridgeport Homes is an exciting new pre construction home in Calgary developed by Truman Homes, ideally located near Chestermere Boulevard & Rainbow Road, Calgary (T1X 0S9). Please note: the exact project location may be subject to change.
Offering a collection of modern and stylish detached for sale in Calgary, Bridgeport Homes pricing details will be announced soon.
Set in one of Ontario's fastest-growing cities, this thoughtfully planned community combines suburban tranquility with convenient access to urban amenities, making it a prime choice for first-time buyers , families, and real estate investors alike. . While the occupancy date is TBA, early registrants can now request floor plans, parking prices, locker prices, and estimated maintenance fees.
Don't miss out on this incredible opportunity to be part of the Bridgeport Homes community — register today for priority updates and early access!
Frequently Asked Questions about Bridgeport Homes

Send me pricing details
The True Canadian Way:
Trust, Innovation & Collaboration
Homebaba hand in hand with leading Pre construction Homes, Condos Developers & Industry Partners










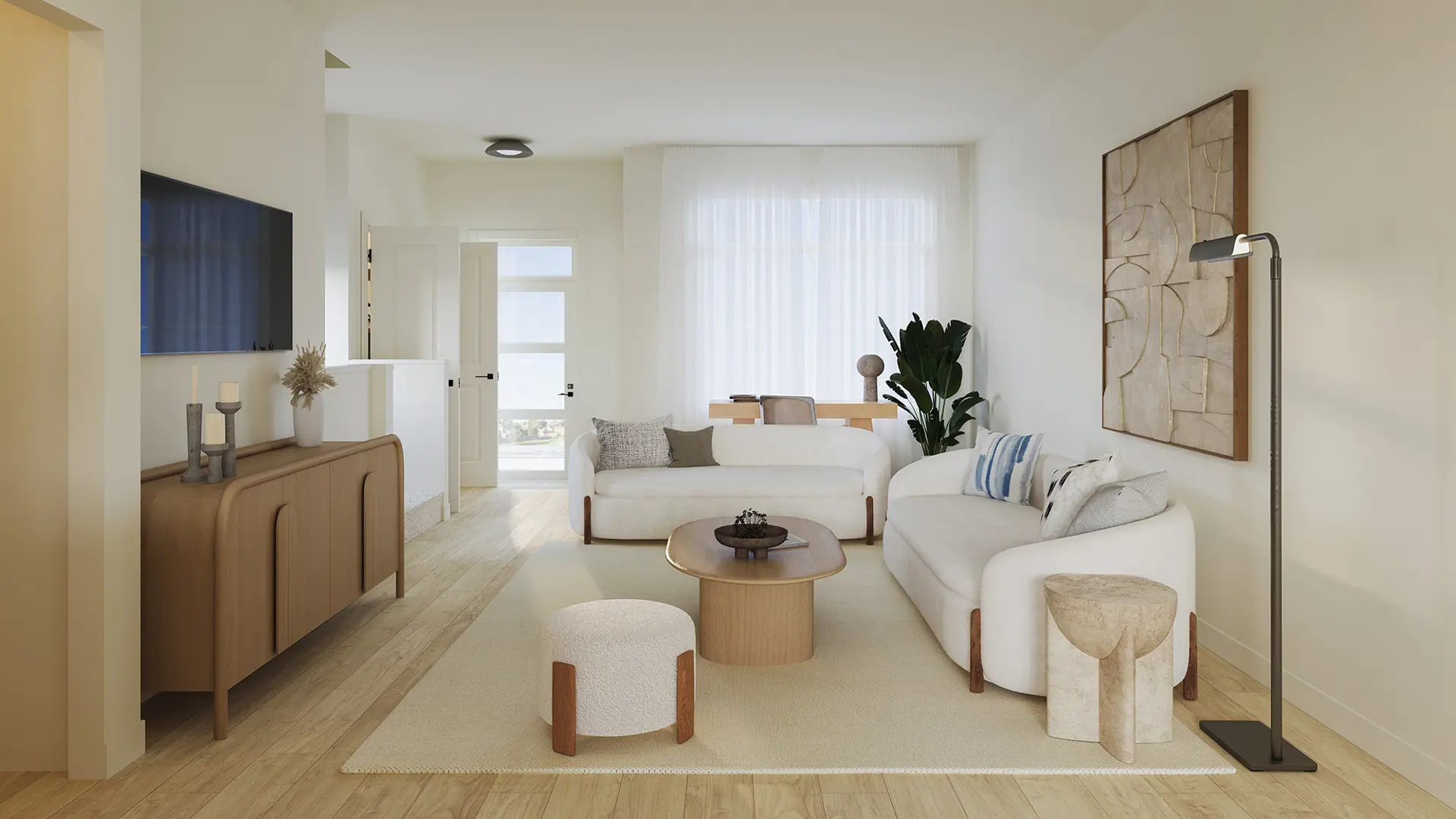
Cobblestone Townhomes
104 Cobblestone Gate Southwest, Airdrie, AB
Project Type: Condo
Developed by Rohit Homes
Occupancy: Complete
Pricing available soon
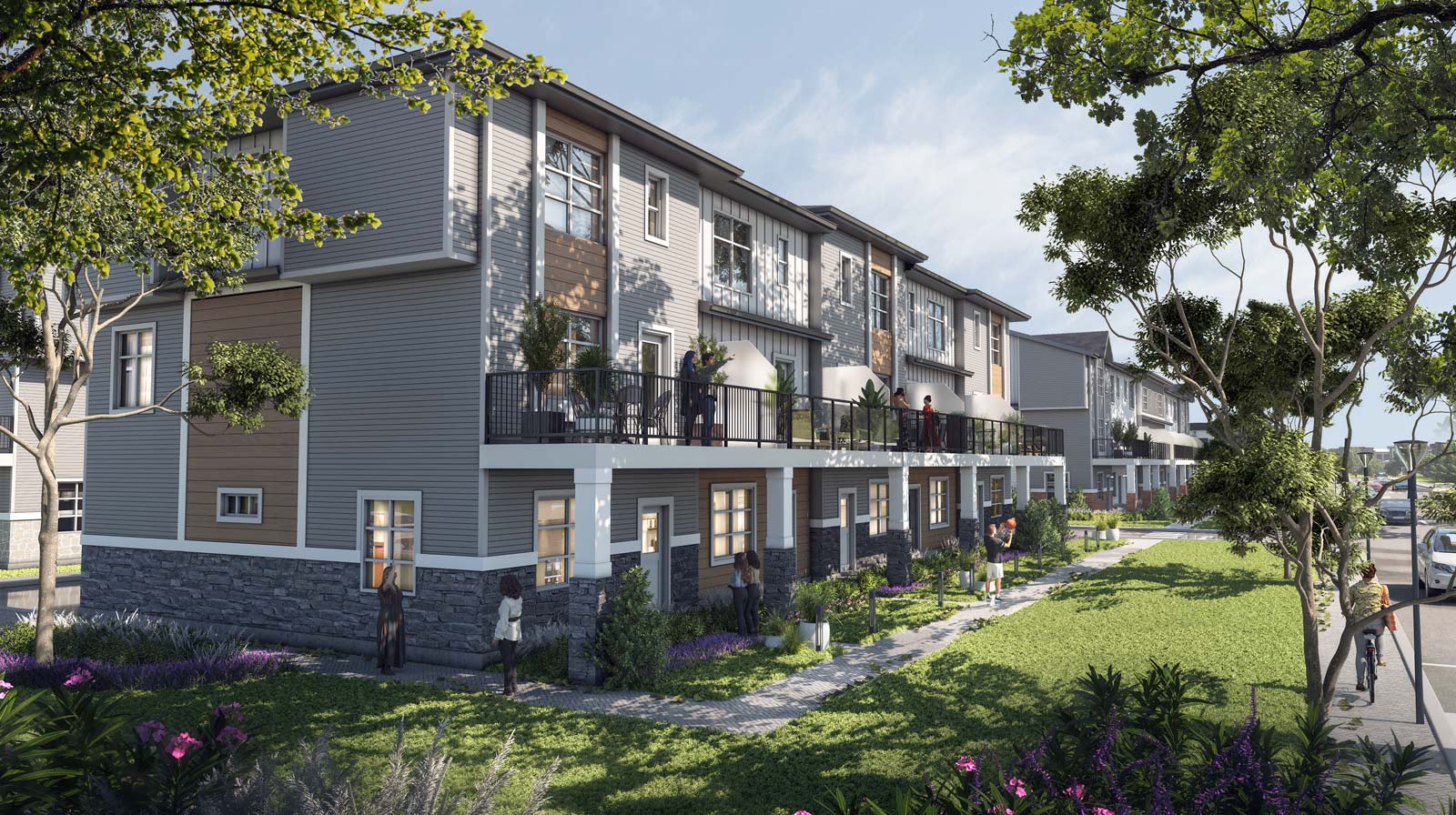
Arabella Towns
100 Street Southeast & Township Road 244
Project Type: Townhome
Developed by Truman Homes
Occupancy: 2028
From$529.9K
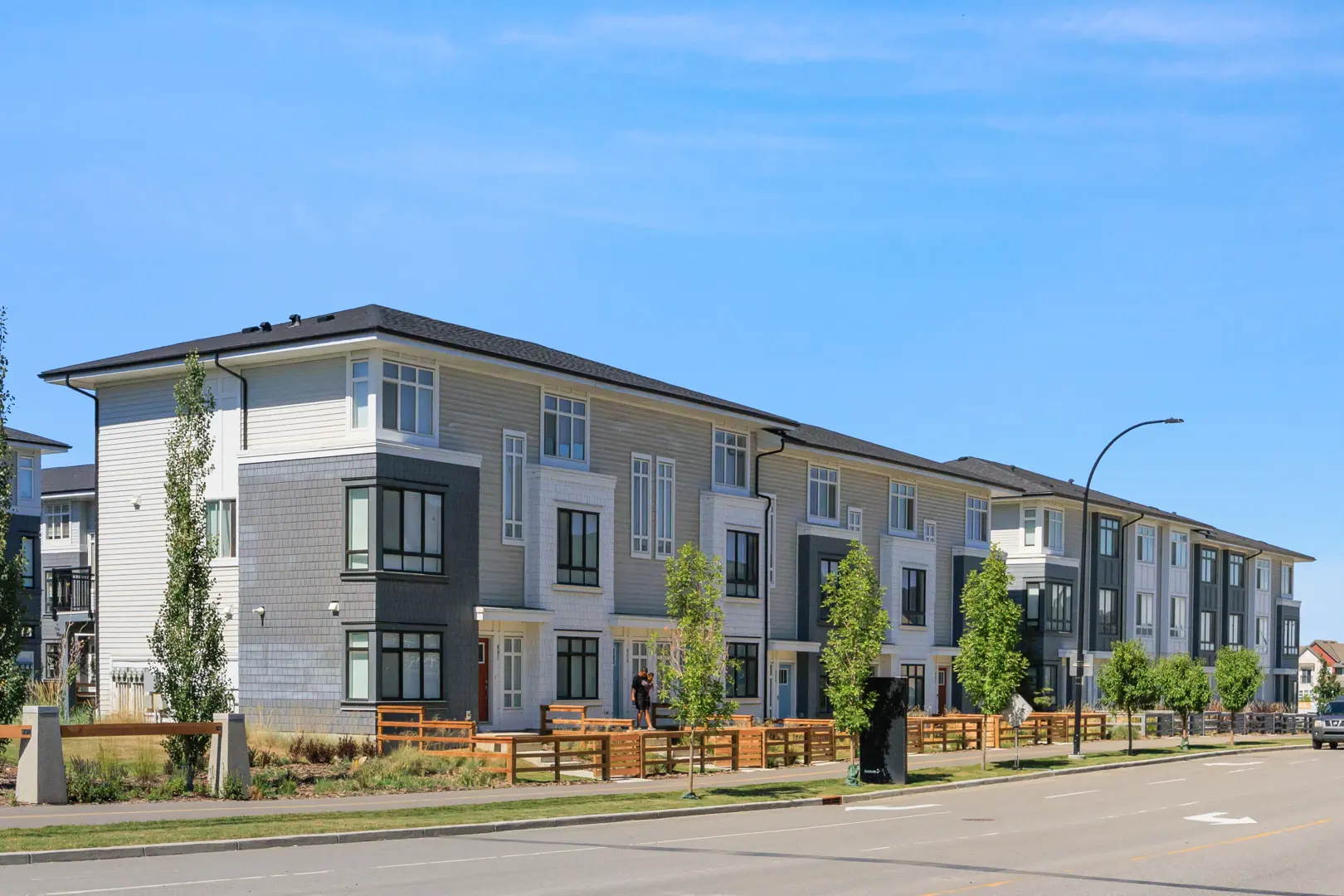
Goodwin Towns
857 Belmont Drive Southwest, Calgary, AB
Project Type: Townhome
Developed by Anthem
Occupancy: TBD
From$420K
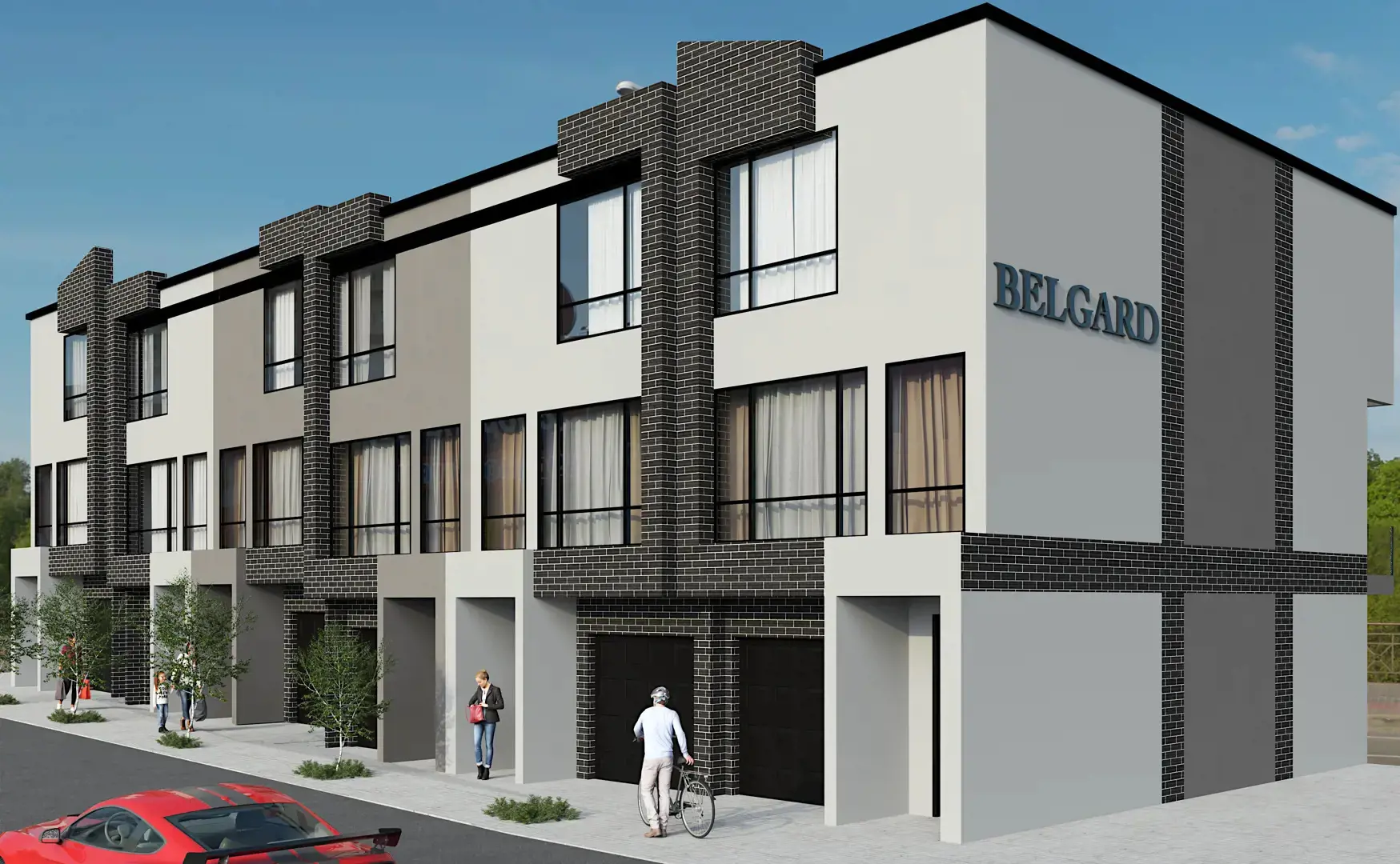
Belgard Townhomes
3650 Sage Hill Drive Northwest, Calgary
Project Type: Townhome
Developed by Belgard Homes Ltd
Occupancy: Complete
From$549.9K
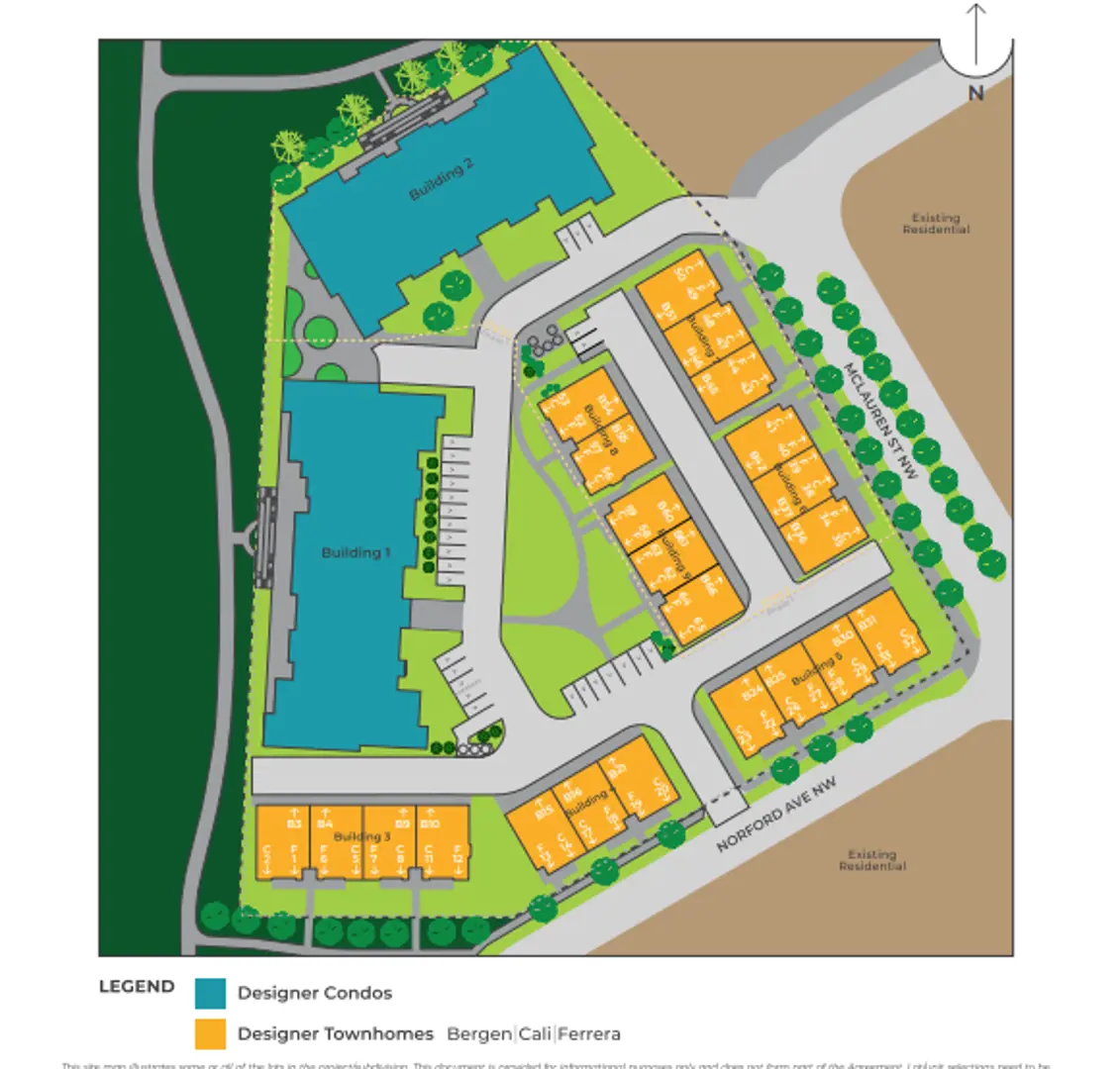
Dean's Landing
4270 Norford Avenue Northwest, Calgary, AB
Project Type: Condo
Developed by Rohit Homes
Occupancy: TBD
