






Rangeview
Starting From Low $600K
- Developer:Truman Homes
- City:Calgary
- Address:Rangeview Boulevard Southeast & Lavender Road Southeast, Calgary, AB
- Postal Code:T3M 2B6
- Type:Townhome
- Status:Selling
- Occupancy:TBD
Project Details
Rangeview, a new single-family home community by Excel Homes, is currently under construction at 72 Street Southeast & Rangeview Boulevard Southeast, Calgary. With available units ranging in price from $599,990 to $754,900 and sizes spanning from 1485 to 2432 square feet, Rangeview offers a diverse selection of homes.
Situated in the southeast, Rangeview is one of Calgary's newest and most vibrant gathering places. Designed with urban features such as regional pathways and walkable streets, along with an amenity-rich urban village, Rangeview provides residents with easy access to amenities just minutes from their front door. Residents can enjoy a connection to nature as well as nearby restaurants, schools, and entertainment options.
Featuring front-garage and laned models, Rangeview offers homes designed to meet various needs and preferences. Don't miss the opportunity to be part of this beautiful community – contact Excel Homes today to purchase your home in Rangeview!
Amenities
- Green Space
- Easy access to the major highways
- Nearby Parks
- Schools
- Restaurants
- Shopping and many more
Features and finishes
STANDARD FEATURES
- 9’ main floor ceilings
- All finished ceilings are knockdown
- Thermally-fused laminate (TFL) cabinets throughout
- Luxury vinyl plank (LVP) flooring and carpet throughout
- Modern appliance package added
- Water line added to refrigerator
- ¾” granite countertops in kitchen, ensuite and all baths
- Up to 40” full width mirrors over every vanity
- One-piece fibreglass tub-shower with ceramic tile installed
- 50 gallon gas hot water tank installed
- Smart home essentials package including Caséta Pro Bridge wifi hub, Ring Video Doorbell, ecobee all-in-one thermostat, additional USB ports and CAT6/RG6 locations
- Fibreglass paint-grade exterior doors
- Foundation wrap to basement exterior concrete wall
- Broom-finished 42” front walkway
- 3-piece basement bath rough-in
- See Area Manager for full list of standard specifications
BUILT GREEN FEATURES
- Home are built as being BUILT GREEN® certified
- ENERGY STAR-rated appliances installed
- Main floor and all above walls insulated with R20 insulation
- Basements are insulated with R12 at a minimum
- Dual pane Low-E windows are installed
- 96% high-efficiency furnace
- All-in-one ecobee smart thermostat
- Heat recovery ventilator (HRV) to refresh airflow efficiently
- Water-efficient low flush toilets
- Solar panel rough-in
- Blower door test conducted to evaluate air flow
- Paints, finishes and materials are low VOC and low-formaldehyde
Deposit Structure
TBD
Floor Plans
Facts and Features
- Easy access to the major highway
- Nearby Parks
Latest Project Updates
Location - Rangeview
Note: The exact location of the project may vary from the address shown here
Walk Around the Neighbourhood
Note : The exact location of the project may vary from the street view shown here
Note: Homebaba is Canada's one of the largest database of new construction homes. Our comprehensive database is populated by our research and analysis of publicly available data. Homebaba strives for accuracy and we make every effort to verify the information. The information provided on Homebaba.ca may be outdated or inaccurate. Homebaba Inc. is not liable for the use or misuse of the site's information.The information displayed on homebaba.ca is for reference only. Please contact a liscenced real estate agent or broker to seek advice or receive updated and accurate information.

Rangeview is one of the townhome homes in Calgary by Truman Homes
Browse our curated guides for buyers
Rangeview is an exciting new pre construction home in Calgary developed by Truman Homes, ideally located near Rangeview Boulevard Southeast & Lavender Road Southeast, Calgary, AB, Calgary (T3M 2B6). Please note: the exact project location may be subject to change.
Offering a collection of modern and stylish townhome for sale in Calgary, Rangeview is launching with starting prices from the low 600Ks (pricing subject to change without notice).
Set in one of Ontario's fastest-growing cities, this thoughtfully planned community combines suburban tranquility with convenient access to urban amenities, making it a prime choice for first-time buyers , families, and real estate investors alike. . While the occupancy date is TBD, early registrants can now request floor plans, parking prices, locker prices, and estimated maintenance fees.
Don't miss out on this incredible opportunity to be part of the Rangeview community — register today for priority updates and early access!
Frequently Asked Questions about Rangeview

Send me pricing details
The True Canadian Way:
Trust, Innovation & Collaboration
Homebaba hand in hand with leading Pre construction Homes, Condos Developers & Industry Partners










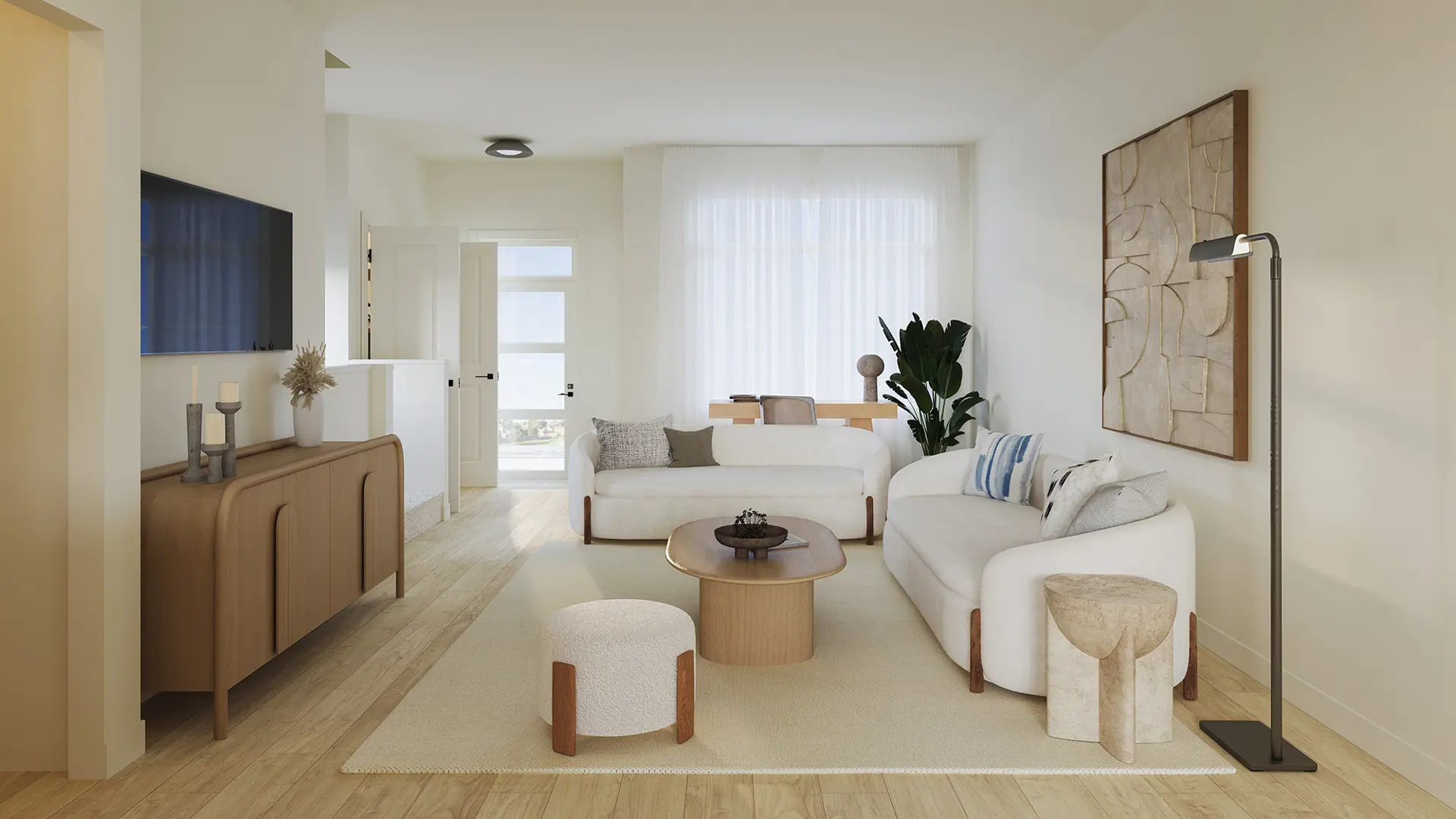
Cobblestone Townhomes
104 Cobblestone Gate Southwest, Airdrie, AB
Project Type: Condo
Developed by Rohit Homes
Occupancy: Complete
Pricing available soon
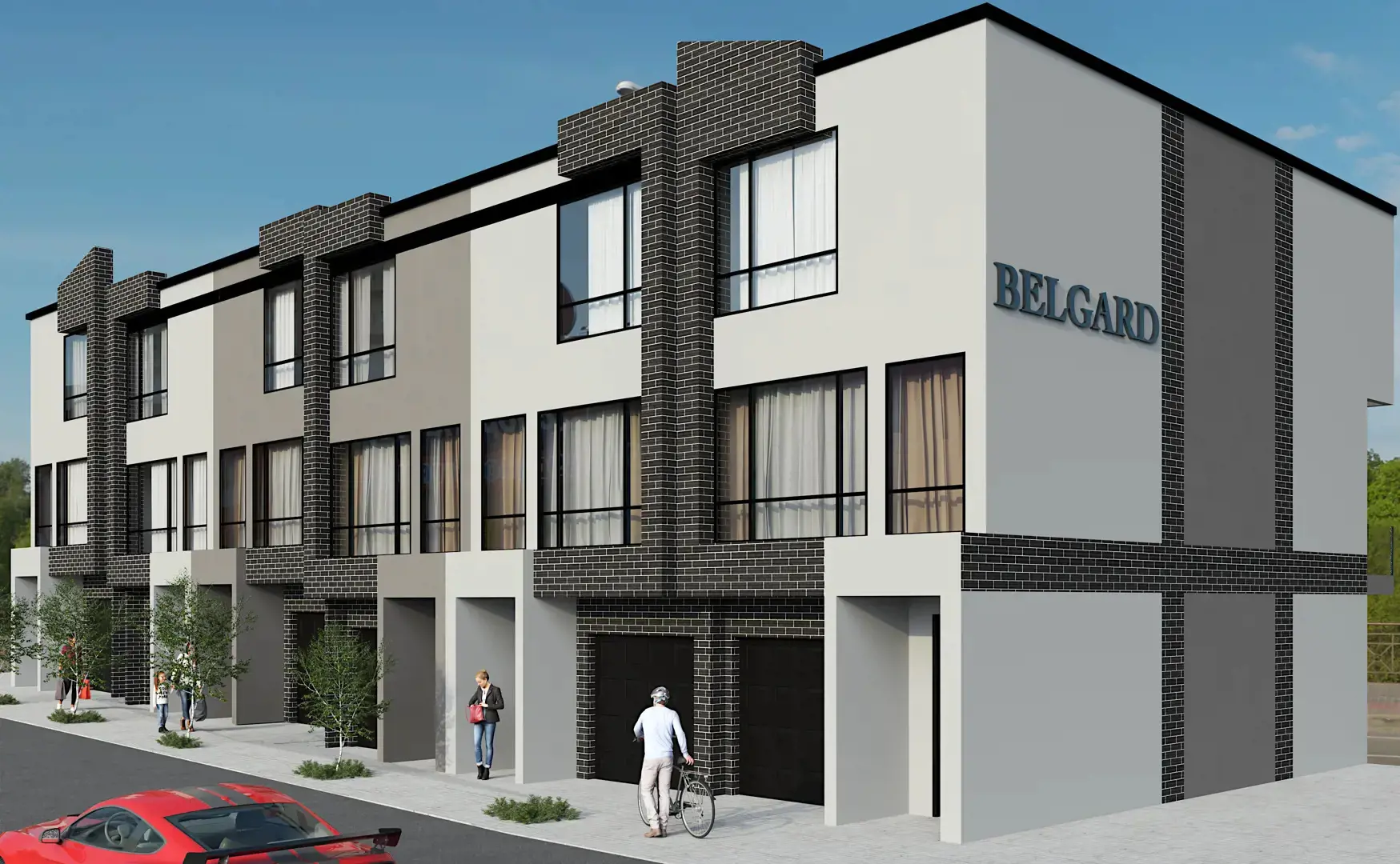
Belgard Townhomes
3650 Sage Hill Drive Northwest, Calgary
Project Type: Townhome
Developed by Belgard Homes Ltd
Occupancy: Complete
From$549.9K
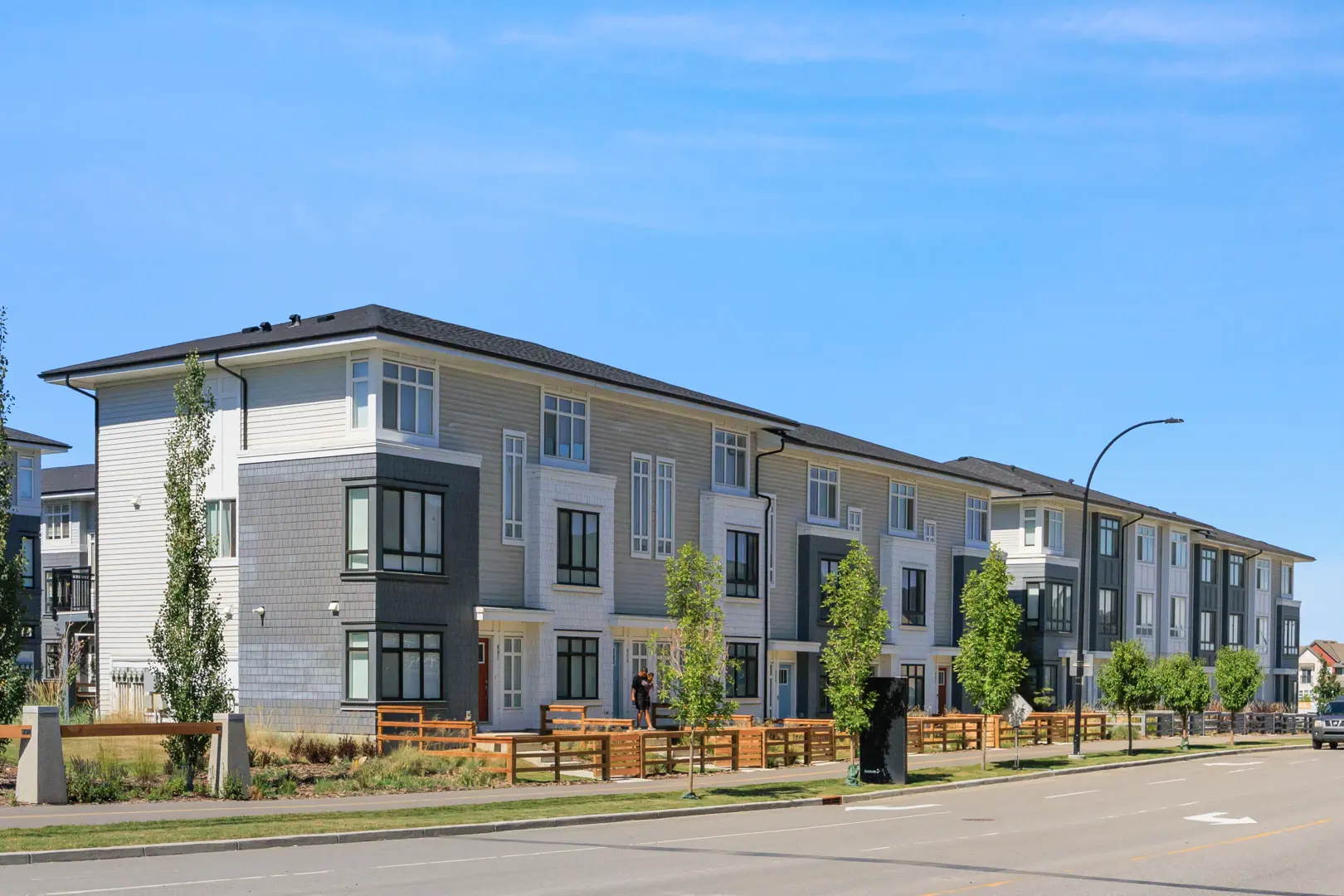
Goodwin Towns
857 Belmont Drive Southwest, Calgary, AB
Project Type: Townhome
Developed by Anthem
Occupancy: TBD
From$420K
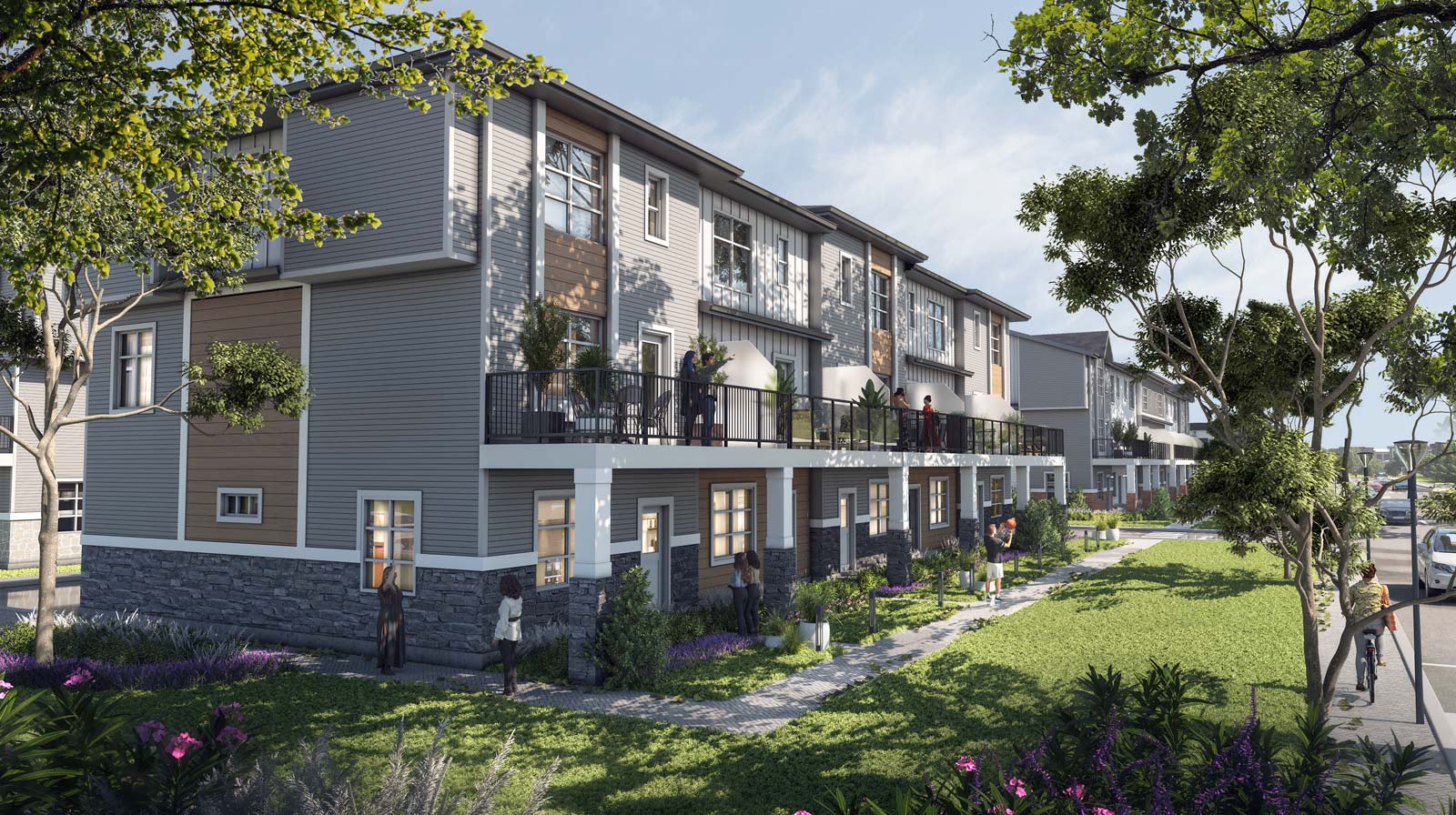
Arabella Towns
100 Street Southeast & Township Road 244
Project Type: Townhome
Developed by Truman Homes
Occupancy: 2028
From$529.9K
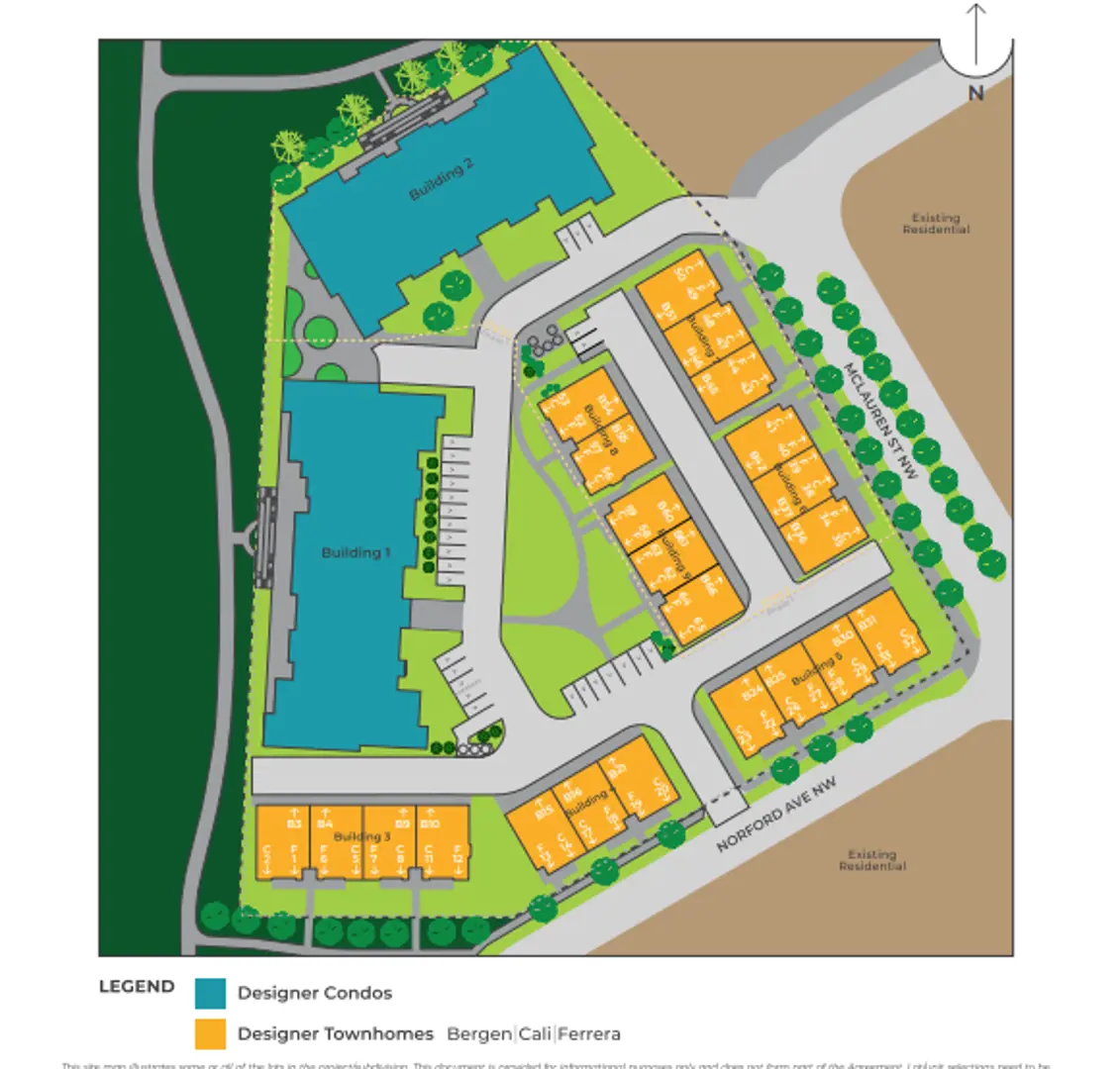
Dean's Landing
4270 Norford Avenue Northwest, Calgary, AB
Project Type: Condo
Developed by Rohit Homes
Occupancy: TBD
