






Sienna Woods Towns
Starting From Low $750K
- Developer:LIV Communities
- City:Brantford
- Address:Colborne Street West & Pleasant Ridge Road, Brant, ON
- Postal Code:N3T 5L5
- Type:Townhome
- Status:Upcoming
- Occupancy:Preconstruction
Project Details
The most anticipated preconstruction project in Brantford
Sienna Woods is a new townhouse and single family home development By LIV Communities
currently in preconstruction at Colborne Street West & Pleasant Ridge Road, Brant. Available units range in price from $749,990 to over $839,990. Sienna Woods has a total of 158 units. Sizes range from 1275 to 1408 square feet.
SIENNA WOODS IN BRANTFORD<BR><BR>Sienna Woods is a new modern elevation community of townhomes and semi-detached family homes coming to Brantford at Colborne St. W. and Pleasant Ridge Rd. Set in West Brant, the neighbourhood features plenty of local schools to choose from and is only minutes to downtown Brantford and a host of amenities for recreation, shopping, dining and entertainment.Plenty of fitness opportunities abound. With Sienna Woods backing onto the Trans Canada Trail, adventures await that can take you to D’Aubigny Creek Park and the banks of the Grand River. The Oak Hill Trail is a short stroll or bike ride away that leads you to the Brant Conservation Area, Paris and beyond. With Brantford being the official Tournament Capital of Ontario, there is a strong tradition of sporting excellence supported by excellent athletic facilities.
Features & Finishes
SEMI-DETACHED, 16’ & 20’ WIDE STANDARD AND DUAL-FRONTAGE TOWNHOMES
EXTERIOR FEATURES
• Superior architecturally designed homes to include a mix of exterior material types and varieties as per LIV Communities model plans. All elevations, exterior colours and materials are architecturally controlled to produce a complementary streetscape. Materials may consist of a combination of brick, stucco, stone, vinyl siding, and stucco mouldings (as per elevation). Colours are predetermined packages that have been created using professionally approved Architectural guidelines and colours.
• MODERN EXTERIOR DETAILS INCLUDING MAINTENANCE-FREE VINYL-WRAPPED PVC PLANKS (or equivalent).
• Low maintenance vinyl clad thermo-sealed fixed style casement windows with grilles as per plan (front elevation only). A minimum of one operable window with screen per room, or door (as per plan). Basement windows to be vinyl sliders.
• Stone or brick to first floor with vinyl siding above at side and rear elevations, as per plan and elevation.
• Insulated CONTEMPORARY METAL FRONT ENTRY DOOR WITH A FULL GLASS INSERT and vinyl frame, shall receive UPGRADED WEISER FRONT DOOR HARDWARE IN SATIN NICKEL and deadbolt lock for your family’s added security.
• Convenient DIRECT ACCESS FROM GARAGE TO HOME includes an insulated metal door complete with door closure with deadbolt where shown on plans and model types only, and only where grade permits.
• Garden patio door(s) or 5’ sliding door (as per plan).
• MODERN EXTERIOR WALL SCONCES to front porch/garage as per model type, or pot lights in lieu of coach lamps where required.
• Pre-finished maintenance-free aluminum soffits, fascia, eavestrough and downspouts (as per elevation).
• Quality self-sealing asphalt shingles with a limited 25-year manufacturer’s warranty and pre-finished metal roofing in some areas, as per plan.
• Premium quality steel insulated sectional roll-up garage door(s) with decorative lite top panel (as per plan).
• Two (2) exterior electrical outlets are included; one at front and one at rear of house.
• Two (2) exterior hose bibs; one in garage and one at rear or side of house, or front of house for dual frontage units.
• Hard surface walkway from driveway to front porch.
• Precast concrete steps at front, sides, and rear entrances as required (as per plan and grading).
• Covered porch with exterior columns (as per elevation) and exterior maintenance free railing, if required by grade.
• MODERN EXTERIOR GLASS DECORATIVE RAILING SYSTEM, excluding grade railing, as required and as per plan.
• Elegant municipal address numbers installed on front elevation. Dual frontage units to have municipal numbers installed on both front and rear elevation.
• 2-stage asphalt paved driveway, base and top-coat, to the width of the garage.
• Professionally graded and sodded front and rear yard. Some gravel may be used between side yards.
• Poured concrete foundations include a spray and exterior plastic drainage layer for damp proofing.
• Garage floors are poured concrete complete with reinforced steel rods in garage floor (as per plan) to enhance structural integrity.
• Garage finished in drywall and taped on wood framed walls only.
• Superior 2” x 6” exterior walls for strength and stability with exterior insulated sheathing.
INTERIOR FEATURES
• Poured concrete floor in the basement with a floor drain by the furnace area (as per plan).
• Sump pump and drain to exterior to be located in the basement, as required.
• ALL FRAMED FLOORS WILL BE FRAMED WITH AN ENGINEERED WOOD FLOOR SYSTEM FOR OPTIMAL PERFORMANCE.
• Subfloor materials and installation meet or exceed OBC requirements. ALL JOINTS TO BE SANDED AND ALL SUBFLOORS TO BE NAILED, SCREWED, AND GLUED.
• SHUT-OFF VALVE UNDER EVERY SINK AND TOILET.
• All exterior windows and doors are foam insulated.
• 9’ CEILING HEIGHT ON MAIN FLOOR and 8’ ceiling height on Ground and 2nd floors, excluding bulkheads in kitchen and other areas required (as per plan layout).
• Finished areas to have paint grade stringers, carpeted treads and risers (as per plan).
• STAIRS DESIGNED WITH EXTRA DEEP 10” TREADS (APPROXIMATE).
• Stairs to unfinished areas to be painted.
• Solid oak 1-5/16” square or traditional spindles and handrail with natural varnished finish on all finished area stairs.
• Choice of imported 13” x 13” ceramic floor tiles for foyer/entry, bathrooms, laundry room/mudroom, and kitchen/dinette (as per plan), from LIV Communities’ standard samples.
• 35-ounce plush broadloom with 300 Series underpad in all finished areas not covered by a hard surface material, from LIV Communities’ standard samples.
• Choice of interior passage doors available from a selection of Series 800 styles.
• UPGRADED SATIN NICKEL FINISH LEVERS on all interior doors.
• CONTEMPORARY WHITE PAINTED INTERIOR TRIM PACKAGE WITH 2-3/4” CASINGS AND 4” BASEBOARDS THROUGHOUT. SHOE MOULD PROVIDED ON ALL HARD-SURFACE FLOORING.
• All half walls are capped and trimmed with 2-3/4” casings.
• CALIFORNIA KNOCK-DOWN CEILINGS THROUGHOUT (excluding closets), with a 3” smooth border.
• Smooth ceilings in all bathrooms, laundry and kitchen area.
PAINTING
• Interior walls to be finished with one coat tinted primer and one finish coat of flat paint.
• Purchaser’s choice of two (2) colours for walls throughout chosen from LIV Communities’ standard samples.
• Trim and doors to be painted with white semi-gloss paint.
FINISHED LAUNDRY AREA FEATURES
• Laundry room to have a laundry tub (as per plan).
• Where a laundry tub is not provided (as per plan) there will be an in-wall housing unit allowing for hot and cold water supply and waste disposal outlet for future washer.
• Heavy-duty 220V electrical outlet provided for dryer, vented to exterior
MEDIA/COMMUNICATIONS
• Purchaser allowance of seven (7) communication rough-ins with a choice between CAT 5 rough-in (for phone or Internet use) and RG6 (cable).
• Homes are roughed in for future security systems
KITCHEN FEATURES
• Gourmet designer kitchens from choice of quality OAK, MAPLE, OR HI GLOSS CABINETRY from LIV Communities standard samples (as per plan).
• Flush breakfast bar on kitchen islands or peninsulas (as per plan).
• 36” EXTENDED UPPER KITCHEN CABINET HEIGHT.
• Choice of laminate countertops from LIV Communities’ standard selections.
• Double stainless-steel sink with UPGRADED MOEN ALIGN KITCHEN FAUCET WITH SPRAY in chrome finish.
• Two-speed stainless steel kitchen exhaust fan with light over stove area vented to exterior with 6” exhaust ducting.
• Dishwasher space with plug and plumbing rough-in provided in kitchen.
• Heavy-duty 220V electrical outlet for electric stove.
BATHROOM FEATURES
• Purchaser’s choice of quality OAK, MAPLE, OR HI-GLOSS CABINETRY for all bathroom vanities, includes laminate countertop and drop-in sink (as per plan) from LIV Communities standard samples.
• Cabinet with drop-in sink or white pedestal sink in powder room, as per plan.
• Wall mounted mirrors installed in all bathroom(s) above vanities.
• Energy efficient water-saver shower head and toilet tanks.
• Pressure balance valve in all showers.
• Quality white fixtures in all bathrooms with white ceramic bathroom accessories and quality chrome faucets and shower heads.
• UPGRADED MOEN RIZON MASTER ENSUITE FAUCET, SHOWER, AND/OR TUB FIXTURES in chrome finish, as per plan.
• UPGRADED MOEN RIZON POWDER ROOM FAUCET FIXTURE in chrome finish.
• Master Ensuite to have separate framed shower with acrylic shower base, tiled walls and ceiling, with recessed light, and soaker tub with tile backsplash (as per plan).
• Ensuite shower opening is framed in white quartz with a chromeframed shower glass door and ceramic-tile.
• Choice of quality 13” x 13” imported ceramic wall and ceiling tile for bathtubs and shower enclosures from LIV Communities’ standard samples.
• Tub/shower combination to have shower curtain rod, as per plan.
• Exhaust fan vented to the outside in all bathrooms, powder room, and laundry room (where applicable).
• Privacy locks on all bathroom doors.
HEATING/INSULATION & ENERGY EFFICIENT FEATURES
• Forced air High-efficiency gas furnace with electronic ignition, vented to exterior.
• Hot water tank, power vented or direct vent (lease or rental).
Note: Purchaser may be required to continue a lease or rental agreement prior to closing.
• HRV (HEAT RECOVERY VENTILATOR) promotes healthier interior air quality by exhausting stale indoor air and replacing it with fresh outdoor air.
• Thermostat centrally located on main floor.
• Ductwork is sized to accommodate future central air conditioner.
• Homes are sealed with vapour barrier, as per Ontario Building Code.
• All windows and exterior doors are fully caulked, as per Ontario Building Code.
• Weather-stripping installed on all exterior doors.
• All air ducts to be professionally cleaned prior to occupancy
LIGHTING AND ELECTRICAL FEATURES
• 100 amp electrical panel with breaker switches.
• Elegant white Decora style wall switches & plugs throughout.
• PREMIUM BRUSHED NICKEL INTERIOR LIGHTING PACKAGE.
• Wall mounted vanity light fixture installed above each sink in all bathrooms.
• Switched light fixtures in all rooms (as per plan). Capped ceiling outlet with switch for vaulted entryway and dining room (as per plan).
• INTEGRATED USB RECEPTACLE LOCATED IN KITCHEN.
• Electrical outlets in all bathrooms and powder room and counter-height kitchen, include Ground Fault Interrupters as per Ontario Building Code.
• Hard-wired, inter-connected smoke detector in main hall, upper hall, basement, and bedrooms.
• Hard-wired carbon monoxide (CO) detector installed on levels with bedrooms.
• Heavy-duty stove and dryer receptacles.
• Dedicated receptacles for future refrigerator, dishwasher, and washing machine.
• Two (2) electrical outlets in garage including one (1) in ceiling per garage door (as per plan), for future garage door opener(s).
• Rough-in central vacuum system terminating in basement for future connection.
• Door chime included.
GRADING
~Standard Lot (STD) Conditions
Where standard typical conditions are applicable the following features are included in the applicable premium:
• Up to 2 precast concrete steps from the rear to grade.
~D1 Conditions
Where D1 conditions are applicable the following features are included in the applicable premium:
• Up to 4 to 6 risers from rear door to grade.
• Low maintenance pressure treated 7’ x 5’ Deck, with stairs to grade.
~D2 Conditions
Where D2 conditions are applicable the following features are included in the applicable premium:
• Up to 7 to 9 risers from rear door to grade.
• Low maintenance pressure treated 7’ x 5’ Deck, with stairs to grade.
• 36” x 24” Upgraded Windows, as per plan.
~D3 Conditions
Where D3 conditions are applicable the following features are standard and included:
• Up to 10 to 14 risers from rear door to grade.
• Low maintenance pressure treated 7’ x 5’ Deck, with stairs to grade.
• 36” x 24” Upgraded Windows, as per plan.
~Walk-out Basement (WOB) Conditions
Where WOB conditions are applicable the following features are included in the applicable premium:
• Larger rear vinyl casement basement windows.
• Low maintenance pressure treated deck off main floor.
• Patio door from basement directly below matching door from rear of main level includes precast concrete patio slabs.
• Additional rear light to patio door and additional exterior electrical outlet on basement level.
• Relocated exterior or side water faucet to basement level.
• Grade below the rear deck shall include additional exterior material (where applicable, as per elevation)
WARRANTY
LIV Communities is backed by the TARION Home Warranty Program Including:
• Complete Customer Service Program for One Full Year.
• Two Year Warranty Protection against defects in workmanship and materials including:
• Caulking for windows and doors preventing water penetration;
• Electrical, plumbing, heating delivery and distribution systems;
• Detachment, displacement or deterioration of exterior cladding; and all violations of the Ontario Building Code’s Health and Safety Provisions.
• Seven Year Warranty Protection against major structural defects (as defined in the TARION Warranties Plan Act) including:
• A defect in workmanship and materials that results in the failure of a load bearing part of the home’s structure, or
• Any defect in workmanship of materials that adversely affects your use of the building as a home.
BACK-TO-BACK TOWNHOMES
EXTERIOR FEATURES
• Superior architecturally designed homes to include a mix of exterior material types and varieties as per LIV Communities model plans. All elevations, exterior colours and materials are architecturally controlled to produce a complementary streetscape. Materials may consist of a combination of stucco and stucco details, brick, and vinyl siding, as per elevation. Colours are predetermined packages that have been created using professionally approved Architectural guidelines and colours.
• MODERN EXTERIOR DETAILS INCLUDING MAINTENANCE-FREE VINYL-WRAPPED PVC PLANKS (or equivalent).
• Low maintenance vinyl-clad thermo-sealed fixed style casement windows with grilles as per plan (front elevation only). A minimum of one operable window with screen per room, or door (as per plan). Basement windows to be vinyl sliders.
• SIDES TO BE STUCCO WITH BRICK SKIRT (where applicable as per plans and elevations).
• Insulated CONTEMPORARY METAL FRONT ENTRY DOOR WITH A FULL GLASS INSERT and vinyl frame, shall receive UPGRADED WEISER FRONT DOOR HARDWARE IN SATIN NICKEL and deadbolt lock for your family’s added security.
• Convenient DIRECT ACCESS FROM GARAGE TO HOME includes an insulated metal door complete with door closure with deadbolt where shown on plans and model types only, and only where grade permits.
• Balcony/covered balcony area(s) flooring to be pressure treated deck material, as per plan.
• Garden patio door, as per plan.
• MODERN EXTERIOR WALL SCONCES to front porch/garage as per model type, or pot lights in lieu of coach lamps where required.
• Pre-finished maintenance-free aluminum soffits, fascia, eavestrough and downspouts (as per elevation).
• Quality self-sealing asphalt shingles with a limited 25-year manufacturer’s warranty and pre-finished metal roofing in some areas as per plan.
• Premium quality steel insulated sectional roll-up garage door with decorative lite top panel (as per plan).
• Two (2) exterior electrical outlets are included; one at front porch and one at main floor balcony.
• One (1) exterior hose bib in garage area.
• Hard surface walkway from driveway to front porch.
• Precast concrete steps at front entrance (as per plan and grading).
• Covered porch and/or balcony with exterior columns (as per elevation) and exterior maintenance free railing, if required by grade.
• MODERN EXTERIOR GLASS DECORATIVE RAILING SYSTEM, excluding grade railing, as required and as per plan.
• Elegant municipal address numbers installed on front elevation.
• 2-stage asphalt paved driveway, base and top-coat, to the width of the garage.
• Professionally graded and sodded front. Some gravel may be used between side yards.
• Poured concrete foundations include a spray and exterior plastic drainage layer for damp proofing.
• Garage floors are poured concrete complete with reinforced steel rods in garage floor (as per plan) to enhance structural integrity.
• Garage finished in drywall and taped on wood framed walls only.
• Superior 2” x 6” exterior walls for strength and stability with exterior insulated sheathing.
INTERIOR FEATURES
• Poured concrete floor in the basement with a floor drain by the furnace area (as per plan).
• Sump pump and drain to exterior to be located in the basement, as required.
• ALL FRAMED FLOORS WILL BE FRAMED WITH AN ENGINEERED WOOD FLOOR SYSTEM FOR OPTIMAL PERFORMANCE.
• Subfloor materials and installation meet or exceed OBC requirements. ALL JOINTS TO BE SANDED AND ALL SUBFLOORS TO BE NAILED, SCREWED, AND GLUED.
• SHUT-OFF VALVE UNDER EVERY SINK AND TOILET.
• All exterior windows and doors are foam insulated.
• 9’ CEILING HEIGHT ON MAIN FLOOR and 8’ ceiling height on Ground and 2nd floors, excluding bulkheads in kitchen and other areas required (as per plan layout).
• Finished areas to have paint grade stringers, carpeted treads and risers (as per plan).
• STAIRS DESIGNED WITH EXTRA DEEP 10” TREADS (APPROXIMATE).
• Stairs to unfinished areas to be painted.
• Solid oak 1-5/16” square or traditional spindles and handrail with natural varnished finish on all finished area stairs.
• Choice of imported 13” x 13” ceramic floor tiles for foyer/entry, bathrooms, laundry room/mudroom, and kitchen/dinette (as per plan), from LIV Communities’ standard samples.
• 35-ounce plush broadloom with 300 Series underpad in all finished areas not covered by a hard surface material, from LIV Communities’ standard samples.
• Choice of interior passage doors available from a selection of Series 800 styles.
• UPGRADED SATIN NICKEL FINISH LEVERS on all interior doors.
• CONTEMPORARY WHITE PAINTED INTERIOR TRIM PACKAGE WITH 2-3/4” CASINGS AND 4” BASEBOARDS THROUGHOUT. SHOE MOULD PROVIDED ON ALL HARD-SURFACE FLOORING.
• All half walls are capped and trimmed with 2-3/4” casings.
• CALIFORNIA KNOCK-DOWN CEILINGS THROUGHOUT (excluding closets), with a 3” smooth border.
• Smooth ceilings in all bathrooms, laundry and kitchen area.
PAINTING
• Interior walls to be finished with one coat tinted primer and one finish coat of flat paint.
• Purchaser’s choice of two (2) colours for walls throughout chosen from LIV Communities’ standard samples.
• Trim and doors to be painted with white semi-gloss paint.
FINISHED LAUNDRY AREA FEATURES
• Laundry room to have a laundry tub (as per plan).
• Where a laundry tub is not provided (as per plan) there will be an in-wall housing unit allowing for hot and cold water supply and waste disposal outlet for future washer.
• Heavy-duty 220V electrical outlet provided for dryer, vented to exterior.
MEDIA/COMMUNICATIONS
• Purchaser allowance of seven (7) communication rough-ins with a choice between CAT 5 rough-in (for phone or Internet use) and RG6 (cable).
• Homes are roughed in for future security systems.
KITCHEN FEATURES
• Gourmet designer kitchens from choice of quality OAK, MAPLE, OR HI GLOSS CABINETRY from LIV Communities standard samples (as per plan).
• Flush breakfast bar on kitchen islands or peninsulas (as per plan).
• 36” EXTENDED UPPER KITCHEN CABINET HEIGHT.
• Choice of laminate countertops from LIV Communities’ standard selections.
• Double stainless-steel sink with UPGRADED MOEN ALIGN KITCHEN FAUCET WITH SPRAY in chrome finish.
• Two-speed stainless steel kitchen exhaust fan with light over stove area vented to exterior with 6” exhaust ducting.
• Dishwasher space with plug and plumbing rough-in provided in kitchen.
• Heavy-duty 220V electrical outlet for electric stove.
BATHROOM FEATURES
• Purchaser’s choice of quality OAK, MAPLE, OR HI-GLOSS CABINETRY for all bathroom vanities, includes laminate countertop and drop-in sink (as per plan) from LIV Communities standard samples.
• Cabinet with drop-in sink or white pedestal sink in powder room, as per plan.
• Wall mounted mirrors installed in all bathroom(s) above vanities.
• Energy efficient water-saver shower head and toilet tanks.
• Pressure balance valve in all showers.
• Quality white fixtures in all bathrooms with white ceramic bathroom accessories and quality chrome faucets and shower heads.
• UPGRADED MOEN RIZON MASTER ENSUITE FAUCET, SHOWER, AND/OR TUB FIXTURES IN CHROME finish, as per plan.
• UPGRADED MOEN RIZON POWDER ROOM FAUCET FIXTURE in chrome finish.
• Master Ensuite to have separate framed shower with acrylic shower base, tiled walls and ceiling, with recessed light, and soaker tub with tile backsplash (as per plan).
• Ensuite shower opening is framed in white quartz with a chrome-framed shower glass door and ceramic-tile.
• Choice of quality 13” x 13” imported ceramic wall and ceiling tile for bathtubs and shower enclosures from LIV Communities’ standard samples.
• Tub/shower combination to have shower curtain rod, as per plan.
• Exhaust fan vented to the outside in all bathrooms, powder room, and laundry room (where applicable).
• Privacy locks on all bathroom doors.
HEATING/INSULATION & ENERGY EFFICIENT FEATURES
• Forced air High-efficiency gas furnace with electronic ignition, vented to exterior.
• Hot water tank, power vented or direct vent (lease or rental).
Note: Purchaser may be required to continue a lease or rental agreement prior to closing.
• HRV (HEAT RECOVERY VENTILATOR) promotes healthier interior air quality by exhausting stale indoor air and replacing it with fresh outdoor air.
• Thermostat centrally located on main floor.
• Ductwork is sized to accommodate future central air conditioner.
• A/C UNIT ROUGH-IN TO 2nd FLOOR BALCONY.
• Homes are sealed with vapour barrier, as per Ontario Building Code.
• All windows and exterior doors are fully caulked, as per Ontario Building Code.
• Weather-stripping installed on all exterior doors.
• All air ducts to be professionally cleaned prior to occupancy.
LIGHTING AND ELECTRICAL FEATURES
• 100 amp electrical panel with breaker switches.
• Elegant white Decora style wall switches & plugs throughout.
• PREMIUM BRUSHED NICKEL INTERIOR LIGHTING PACKAGE.
• Wall mounted vanity light fixture installed above each sink in all bathrooms.
• Switched light fixtures in all rooms (as per plan). Capped ceiling outlet with switch for vaulted entryway and dining room (as per plan).
• INTEGRATED USB RECEPTACLE LOCATED IN KITCHEN.
• Electrical outlets in all bathrooms and powder room and counter-height kitchen, include Ground Fault Interrupters as per Ontario Building Code.
• Hard-wired, inter-connected smoke detector in main hall, upper hall, basement and bedrooms.
• Hard-wired carbon monoxide (CO) detector installed on levels with bedrooms.
• Heavy-duty stove and dryer receptacles.
• Dedicated receptacles for future refrigerator, dishwasher, and washing machine.
• Two (2) Electrical outlets in garage including one (1) in ceiling for future garage door opener.
• Rough-in central vacuum system terminating in basement for future connection.
• Door chime included.
GRADING
~Standard Lot (STD) Conditions
Where standard typical conditions are applicable the following features are included in the applicable premium:
• Up to 2 precast concrete steps from the rear to grade.
WARRANTY
LIV Communities is backed by the TARION Home Warranty Program Including:
• Complete Customer Service Program for One Full Year.
• Two Year Warranty Protection against defects in workmanship and materials including:
• Caulking for windows and doors preventing water penetration;
• Electrical, plumbing, heating delivery and distribution systems;
• Detachment, displacement or deterioration of exterior cladding; and all violations of the Ontario Building Code’s Health and Safety Provisions.
• Seven Year Warranty Protection against major structural defects (as defined in the TARION Warranties Plan Act) including:
• A defect in workmanship and materials that results in the failure of a load bearing part of the home’s structure, or
• Any defect in workmanship of materials that adversely affects your use of the building as a home.
Source: LIV Here
Builders website: https://livhere.ca/
Deposit Structure
$10,000 with Agreement
$20,000 in 30 Days
$30,000 in 60 Days
$30,000 in 120 Days
Balance to 15% at Occupancy
Current Incentives
BACK-TO-BACK TOWNHOME COLLECTIONS - Exclusive Bonus Offer
APPROPRIATELY SIZED A/C UNIT and LAMINATE FLOORING THROUGHOUT MAIN LEVEL (approximately 4" in width)
Other Exceptional Standard Included Features:
9' Main Floor Ceiling Height
Extended Upper Cabinetry in Kitchen
Choice of Oak or Maple Cabinetry
Heat Recovery Ventilator for Healthier Indoor Air Quality
Stairs Designed with Extra Deep 10" Treads
Subfloors are Nailed, Screwed, and Glued, for Quieter Floors
All Air Ducts are Professionally Cleaned
*Incentive current as of July 28, 2022
STANDARD TOWNHOME AND SEMI COLLECTION - Exclusive Bonus Offer
5 PIECE APPLIANCE PACKAGE (Includes Stainless Steel Fridge, Stove & Dishwasher, White Washer & Dryer) or $5,000 DÉCOR DOLLARS
Other Exceptional Standard Included Features:
9' Main Floor Ceiling Height
Extended Upper Cabinetry in Kitchen
Choice of Oak or Maple Cabinetry
Heat Recovery Ventilator for Healthier Indoor Air Quality
Stairs Designed with Extra Deep 10" Treads
Subfloors are Nailed, Screwed, and Glued, for Quieter Floors
All Air Ducts are Professionally Cleaned
*Incentive current as of July 28, 2022
Floor Plans
Facts and Features
- Parking
- Park
Latest Project Updates
Location - Sienna Woods Towns
Note: The exact location of the project may vary from the address shown here
Walk Around the Neighbourhood
Note : The exact location of the project may vary from the street view shown here
Note: Homebaba is Canada's one of the largest database of new construction homes. Our comprehensive database is populated by our research and analysis of publicly available data. Homebaba strives for accuracy and we make every effort to verify the information. The information provided on Homebaba.ca may be outdated or inaccurate. Homebaba Inc. is not liable for the use or misuse of the site's information.The information displayed on homebaba.ca is for reference only. Please contact a liscenced real estate agent or broker to seek advice or receive updated and accurate information.

Sienna Woods Towns is one of the townhome homes in Brantford by LIV Communities
Browse our curated guides for buyers
Sienna Woods Towns is an exciting new pre construction home in Brantford developed by LIV Communities, ideally located near Colborne Street West & Pleasant Ridge Road, Brant, ON, Brantford (N3T 5L5). Please note: the exact project location may be subject to change.
Offering a collection of modern and stylish townhome for sale in Brantford, Sienna Woods Towns is launching with starting prices from the low 750Ks (pricing subject to change without notice).
Set in one of Ontario's fastest-growing cities, this thoughtfully planned community combines suburban tranquility with convenient access to urban amenities, making it a prime choice for first-time buyers , families, and real estate investors alike. . While the occupancy date is Preconstruction, early registrants can now request floor plans, parking prices, locker prices, and estimated maintenance fees.
Don't miss out on this incredible opportunity to be part of the Sienna Woods Towns community — register today for priority updates and early access!
Frequently Asked Questions about Sienna Woods Towns

Send me pricing details
The True Canadian Way:
Trust, Innovation & Collaboration
Homebaba hand in hand with leading Pre construction Homes, Condos Developers & Industry Partners










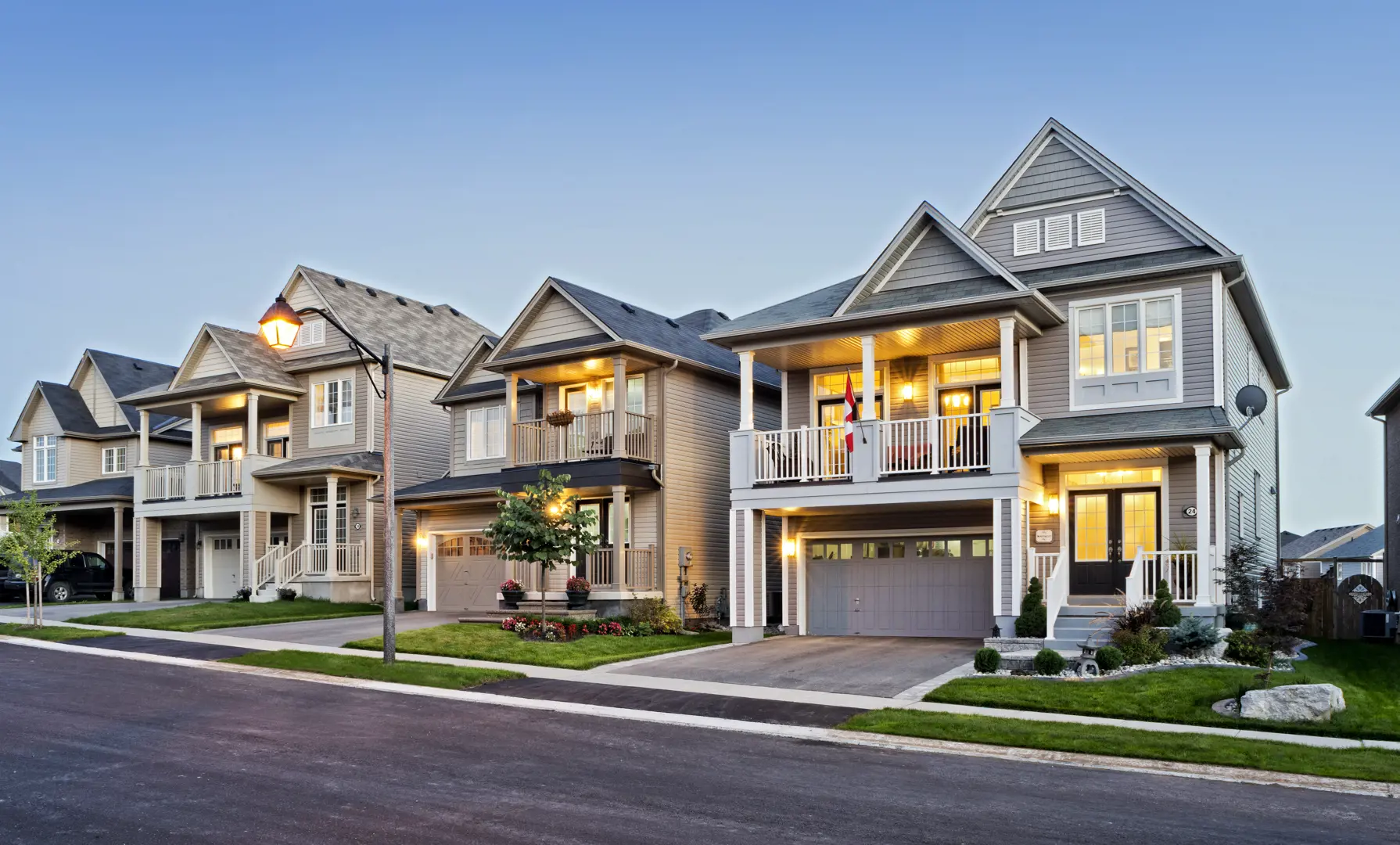
Empire Wyndfield Towns
6 Anderson Road, Brantford, ON
Project Type: Townhome
Developed by Empire Communities
Occupancy: Construction
From$624K
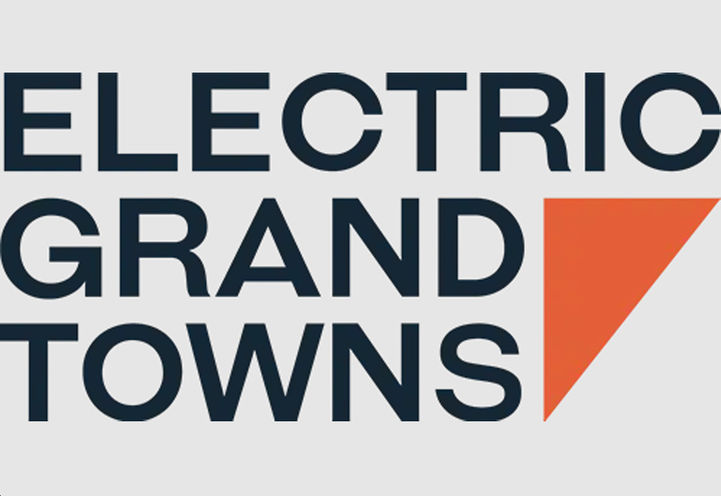
Electric Grand Towns
313 Conklin Rd, Brantford, ON
Project Type: Townhome
Developed by LIV Communities
Occupancy: TBD
From$605K
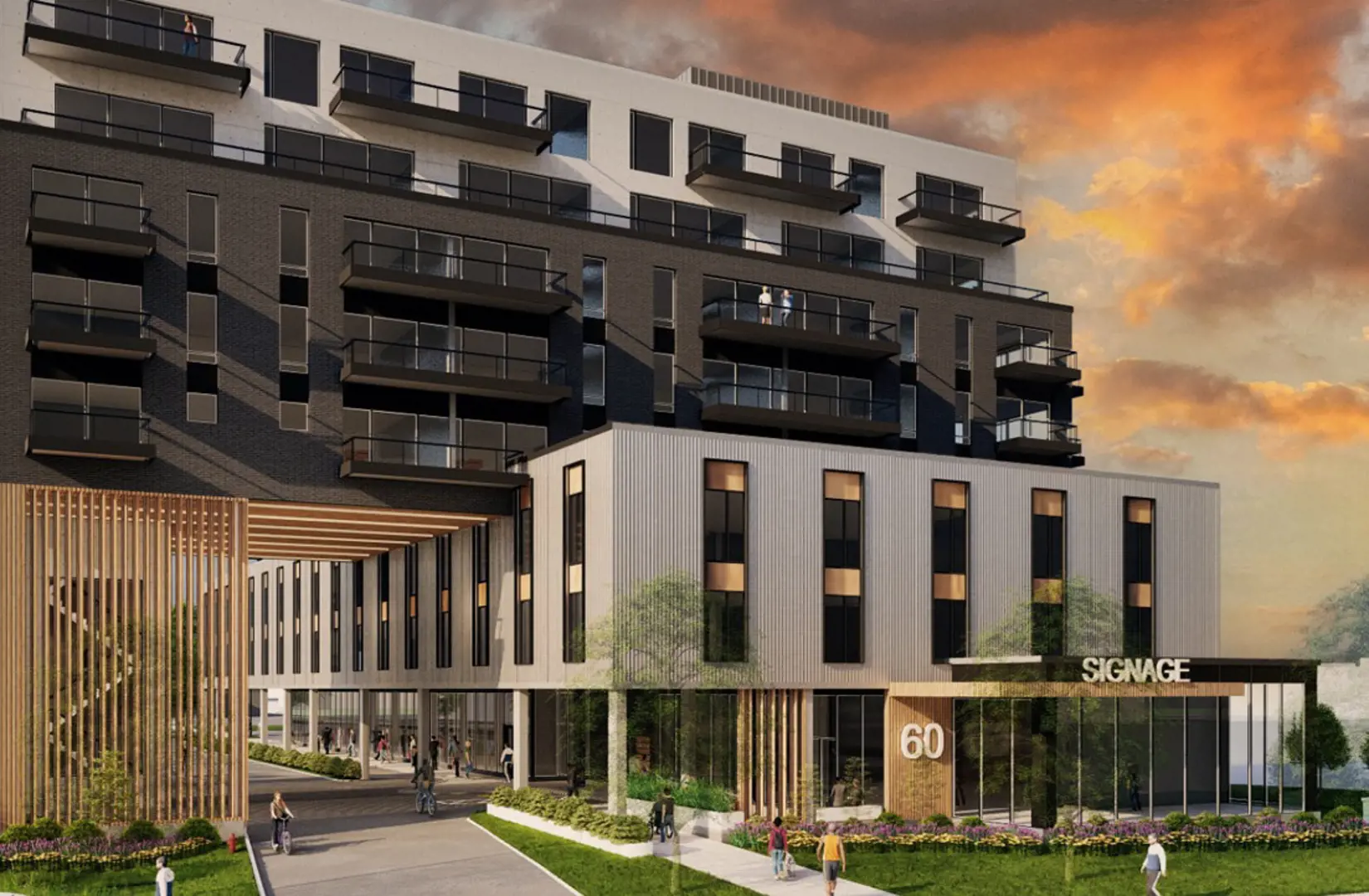
Station Sixty
60 Market Street South, Brantford, ON
Project Type: Condo
Developed by Elite Developments
Occupancy: TBA
Pricing available soon
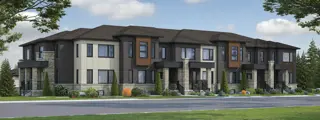
West Brant Heights Towns
346 Shellard Lane, Brantford, ON
Project Type: Townhome
Developed by Lindvest
Occupancy: TBD
From$889.9K
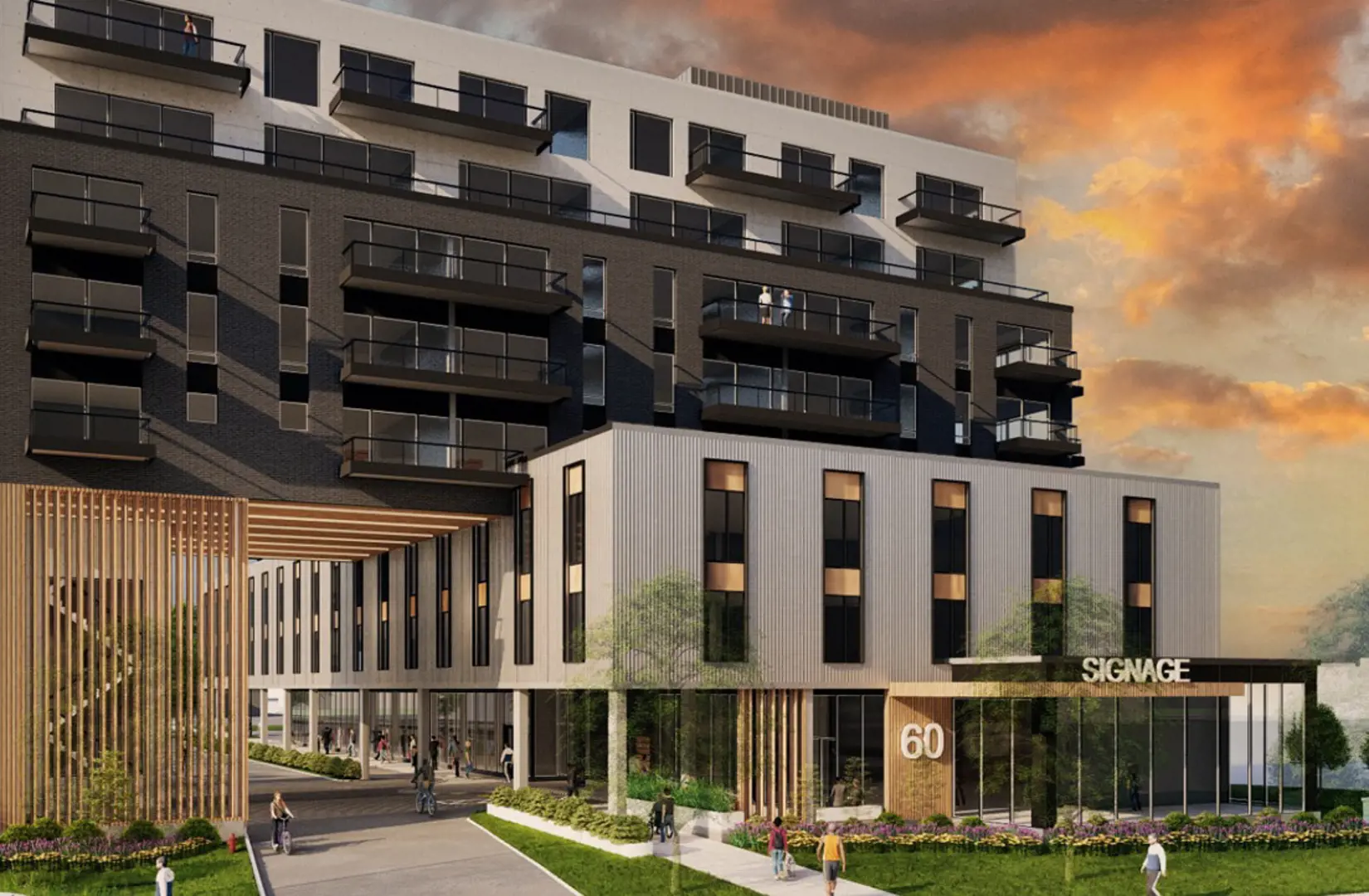
Station Sixty Condos
60 Market Street South, Brantford, ON
Project Type: Condo
Developed by Elite Developments
Occupancy: Preconstruction
