






West Brant Heights Towns
Starting From Low $889.9K
Project Details
The most anticipated preconstruction project in Brantford.
West Brant Heights is a new townhouse and single family home community by Lindvest currently in preconstruction at 346 Shellard Lane, Brantford. Available units range in price from $889,900 to $968,900. West Brant Heights has a total of 64 units. Sizes range from 1825 to 2090 square feet.
NEW HOMES IN BRANTFORD
Explore new heights in this new community located off Shellard Lane, West of Veterans Memorial Parkway in the stunning community of Brantford.
With nature at your doorstep and the Grand River just minutes away, West Brant Heights is refined living in a tranquil setting that has something for everyone.
A stunning collection of Townhomes and Single Detached homes will feature Lindvest’s quality in the heart of Brantford. Welcome to West Brant Heights.
EXTERIOR CONSTRUCTION DETAILS:
1. All exterior walls clad in siding, brick, stone, with other accent materials, as per Vendor’s predetermined architectural colour schemes and as per plan.
2. Exterior paint colour as per Vendor’s predetermined colour schemes.
3. Self-sealing roof shingles and/or metal roof (as per plan) from Vendor’s predetermined colour schemes.
4. Maintenance-free aluminium and/or vinyl soffits, fascia, eavestroughs and downspouts.
5. Exterior front entry door(s) with grip set and deadbolt.
6. Exterior light fixture(s) on front elevation and at all exterior doors, including detached garage door(s), as per model type.
7. Professionally graded and sodded lot.
8. Precast slab walkways and steps as required, with precast slabs at rear garden/sliding door to detached garage, as per model type.
9. Continuous exterior wall insulation, basement wall insulation and R-60 attic insulation, to meet or exceed Ontario Building Code requirements.
10. Cold cellar and poured concrete porch, as per model type, and where grade permits.
11. Reinforced poured concrete garage floor.
12. Approximately 8’0” high poured concrete basement walls with damp proofing and foundation collector drains. Drainage layer provided on exterior of basement walls to enhance overall water resistance.
13. One (1) cold water hose bib provided at front and one (1) cold water hose bib at rear.
INTERIOR FINISHES:
1. Ceiling height approximately 9’0” on main floor and 8’0” on second floor, as per model type.
2. Natural finish oak main staircase (veneer risers and stringers) with oak handrails and spindles from Vendor’s selected samples. Stairway railings to be mounted on oak nosings in platformed area(s), as per model type. Platform(s) and landing(s) to be completed with natural finish engineered oak flooring (approximately 3 1/4” wide) chosen from Vendor’s selected samples, as per model type.
3. Paint grade stairs to unfinished basement, with painted handrail as required.
4. Choice of two panel style or flat slab style doors throughout finished areas, as per plan, chosen from Vendor’s selected samples.
5. All interior doors on main floor to be 7’0” high and 6’8” high on second floor.
6. Choice of paint grade “Upgrade 1” or “Contemporary” trim on all doors and arches, chosen from Vendor’s selected samples.
7. All interior walls to be finished with premium acrylic latex paint. Wood trim and doors painted white. Purchaser to have choice of one (1) wall colour throughout finished areas from Vendor’s selected samples.
8. Smooth ceiling finish throughout main floor. Stippled ceilings with smooth borders on second floor excluding laundry areas and all bathrooms, as per model type.
9. All interior door hardware to be lever type in satin nickel colour finish with hinges to match, chosen from Vendor’s selected samples.
10. Finished laundry area complete with floor tile chosen from Vendor’s selected samples and recessed plumbing rough-ins. White laundry tub and standard faucet located in unfinished basement, as per model type
Source: Lindvest
Deposit Structure
Total Deposit: $90,000
$20,000 with offer
$10,000 in 30 days
$10,000 in 60 days
$10,000 in 90 days
$10,000 in 120 days
$10,000 in 180 days
$10,000 in 210 days
$10,000 in 240 days
Floor Plans
Facts and Features
- Green Space
- Easy access to the major highways
- Nearby Parks,
- Schools,
- Restaurants,
- Shopping and many more.
Latest Project Updates
Location - West Brant Heights Towns
Note: The exact location of the project may vary from the address shown here
Walk Around the Neighbourhood
Note : The exact location of the project may vary from the street view shown here
Note: Homebaba is Canada's one of the largest database of new construction homes. Our comprehensive database is populated by our research and analysis of publicly available data. Homebaba strives for accuracy and we make every effort to verify the information. The information provided on Homebaba.ca may be outdated or inaccurate. Homebaba Inc. is not liable for the use or misuse of the site's information.The information displayed on homebaba.ca is for reference only. Please contact a liscenced real estate agent or broker to seek advice or receive updated and accurate information.

West Brant Heights Towns is one of the townhome homes in Brantford by Lindvest
Browse our curated guides for buyers
West Brant Heights Towns is an exciting new pre construction home in Brantford developed by Lindvest, ideally located near 346 Shellard Lane, Brantford, ON, Brantford (N3T 0B5). Please note: the exact project location may be subject to change.
Offering a collection of modern and stylish townhome for sale in Brantford, West Brant Heights Towns is launching with starting prices from the low 889.9Ks (pricing subject to change without notice).
Set in one of Ontario's fastest-growing cities, this thoughtfully planned community combines suburban tranquility with convenient access to urban amenities, making it a prime choice for first-time buyers , families, and real estate investors alike. . While the occupancy date is TBD, early registrants can now request floor plans, parking prices, locker prices, and estimated maintenance fees.
Don't miss out on this incredible opportunity to be part of the West Brant Heights Towns community — register today for priority updates and early access!
Frequently Asked Questions about West Brant Heights Towns

Send me pricing details
The True Canadian Way:
Trust, Innovation & Collaboration
Homebaba hand in hand with leading Pre construction Homes, Condos Developers & Industry Partners










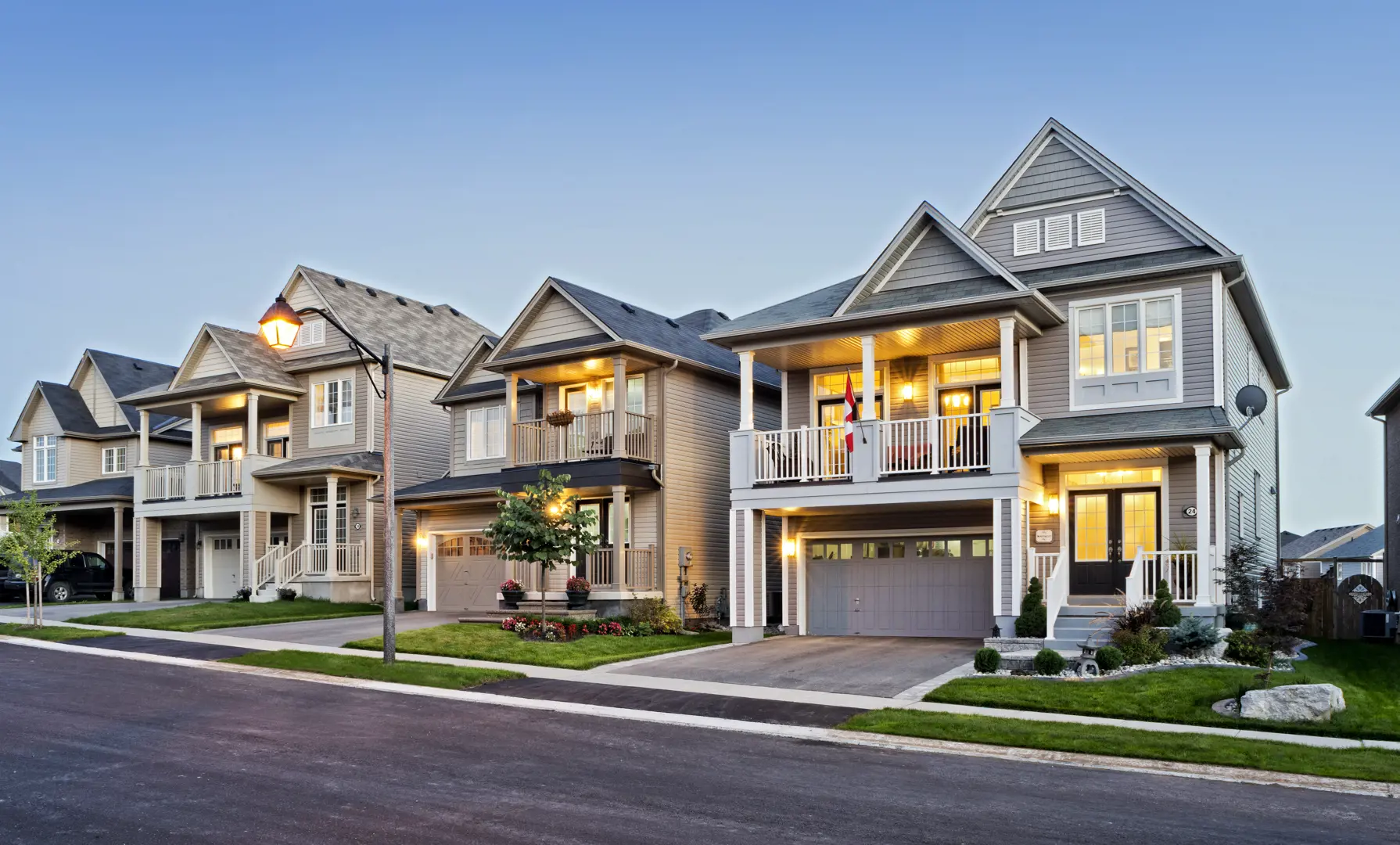
Empire Wyndfield Towns
6 Anderson Road, Brantford, ON
Project Type: Townhome
Developed by Empire Communities
Occupancy: Construction
From$624K
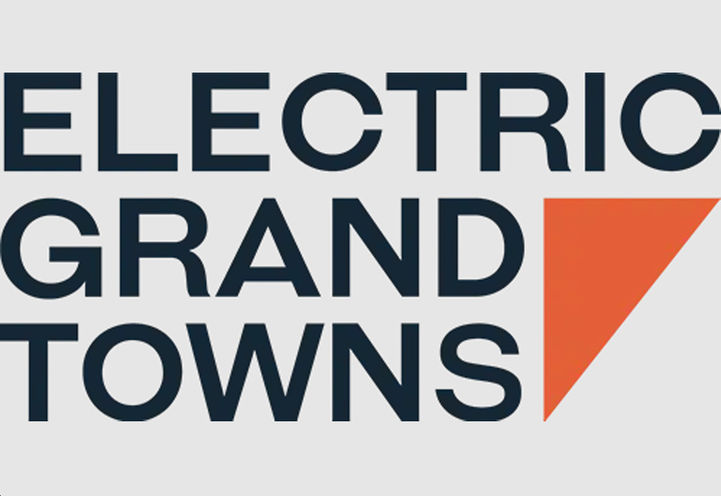
Electric Grand Towns
313 Conklin Rd, Brantford, ON
Project Type: Townhome
Developed by LIV Communities
Occupancy: TBD
From$605K
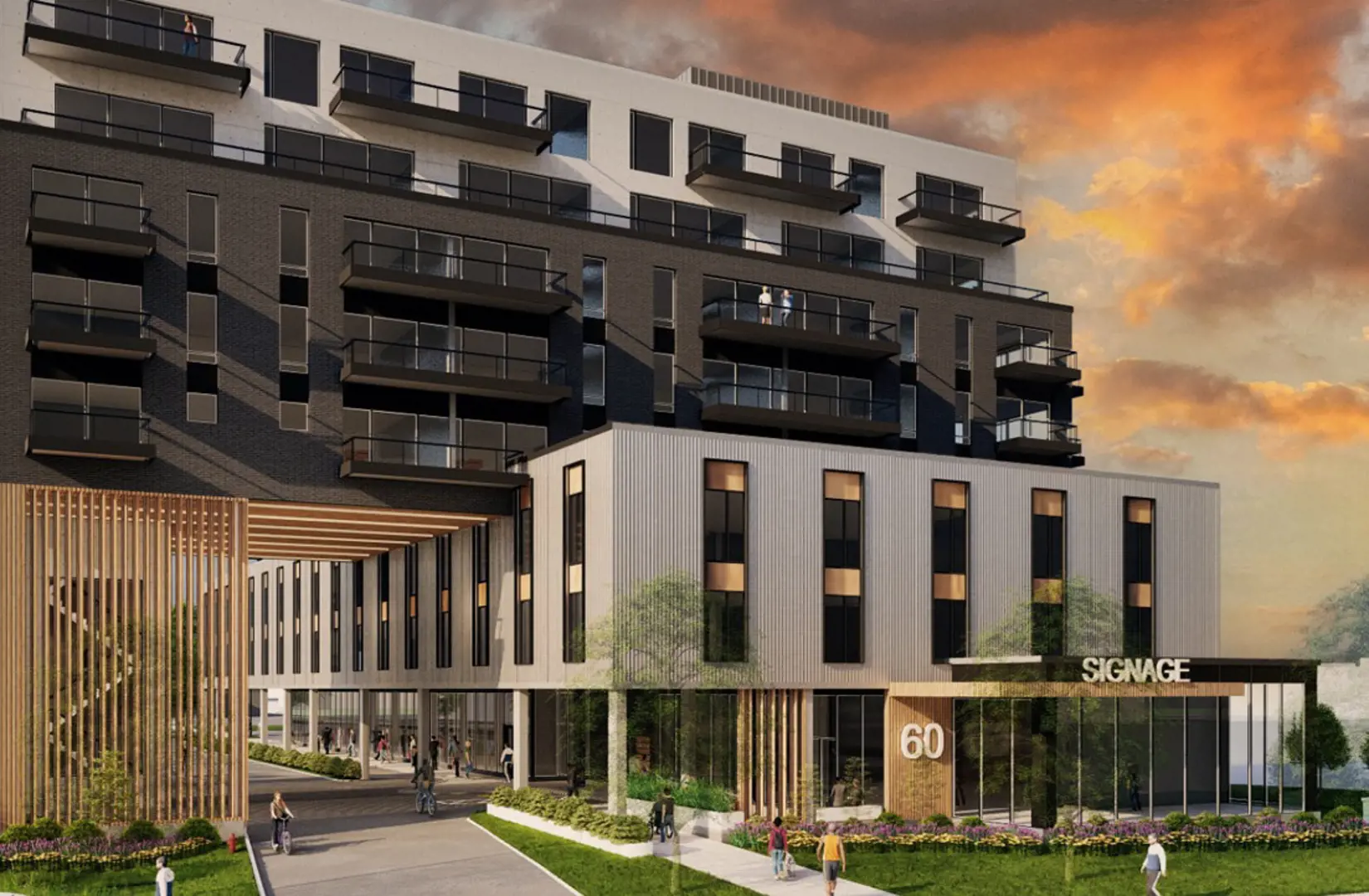
Station Sixty
60 Market Street South, Brantford, ON
Project Type: Condo
Developed by Elite Developments
Occupancy: TBA
Pricing available soon
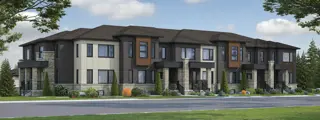
West Brant Heights Towns
346 Shellard Lane, Brantford, ON
Project Type: Townhome
Developed by Lindvest
Occupancy: TBD
From$889.9K
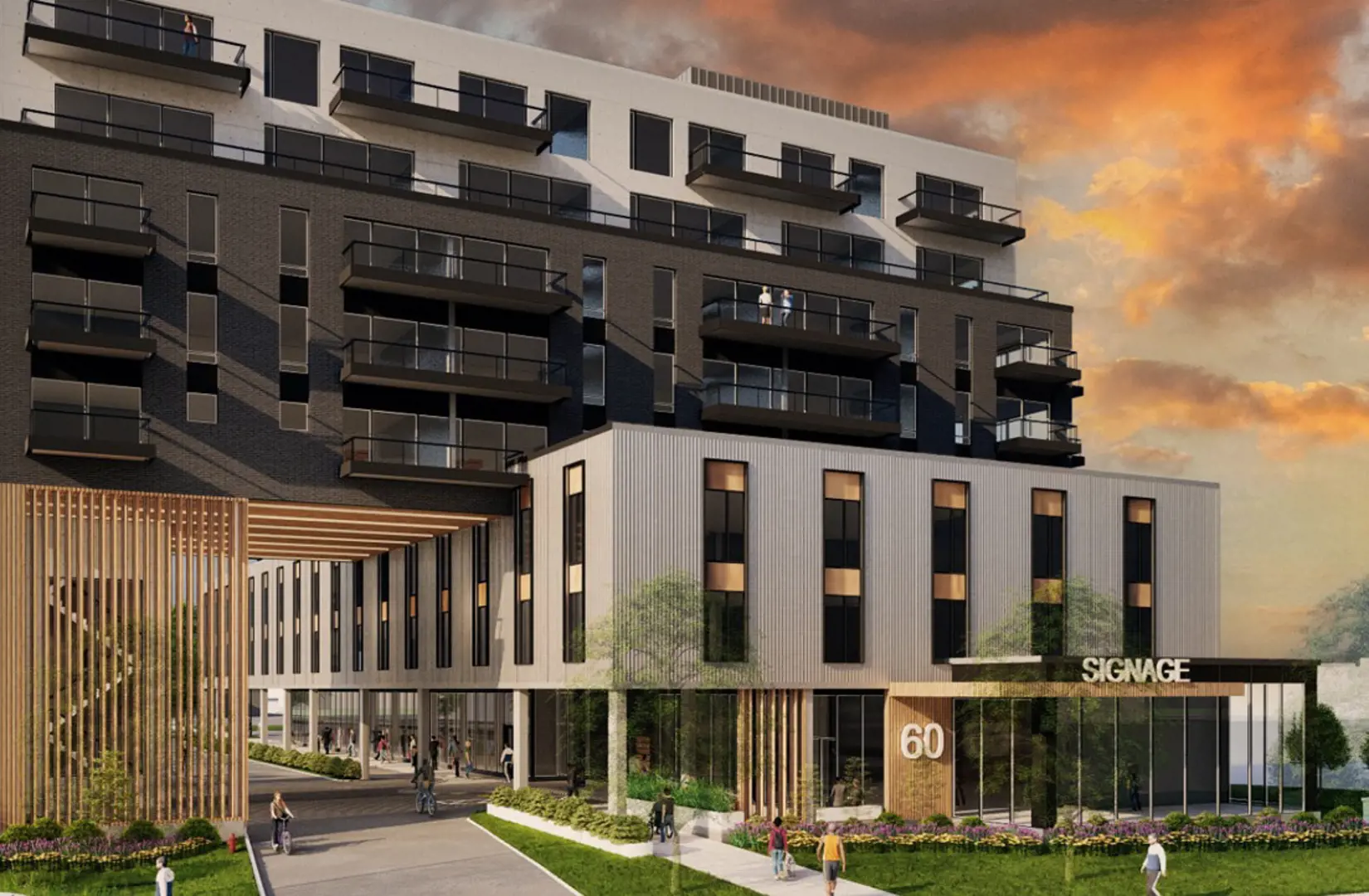
Station Sixty Condos
60 Market Street South, Brantford, ON
Project Type: Condo
Developed by Elite Developments
Occupancy: Preconstruction
