






Riverwalk East Towns
Starting From Low $750K
- Developer:Kingwood Homes
- City:Brantford
- Address:Erie Avenue, Brantford, ON
- Postal Code:N3S 2H7
- Type:Townhome
- Status:Selling
- Occupancy:Est. Compl. Spring 2024
Project Details
The most anticipated preconstruction project in Brantford
Riverwalk East is a new townhouse and single family home development By Kingwood Homes
currently in preconstruction at Erie Avenue, Brantford. The development is scheduled for completion in 2024. Available units range in price from $749,990 to over $904,990. Riverwalk East has a total of 79 units. Sizes range from 1230 to 1672 square feet.
Experience the best of both worlds at Riverwalk East, where the comfort of your home merges perfectly with the refreshing energy of a purely natural setting. With prices starting at $749,990 for 3-bedroom units, enjoy the ease of a traditional family home within the quaint town of Brantford. An ideal home awaits you – be one of the first to call this scenic setting home. Development is slated for completion spring 2024.
Features & Finishes
PHASE 1 RELEASE: 30' SINGLES
EXTERIOR FINISHES:
1. All exterior color schemes are architecturally controlled and are pre-selected by the Builders' Interior Design Team.
2. Elevation A: Brick (Lower lvl.) - Siding (Main lvl.) - Siding (Upper lvl.).
3. Elevation B: Brick (Lower lvl.) - Brick (Main lvl.) - Siding (Upper lvl.).
4. Elevation C: Brick (Lower lvl.) - Brick (Main lvl.) - Brick (Upper lvl.).
5. Maintenance free siding, soffits, fascia, eaves, and downspouts.
6. Columns and railings as per elevation.
7. Self sealing roof shingles from Builder's pre-determined color samples.
8. Fully sodded front, side and rear yards.
9. Asphalt paved driveway with a base and finished top coat.
10. Pre-cast concrete slab walkway to front porch. Rear patio steps if applicable.
11. Metal sectional non-insulated garage door as per elevation.
12. Patio slider/garden door to rear yard as per elevation/lot.
13. Metal insulated entry door with weatherstripping to have gripset and dead bolt locking system.
14. Decorative house number to exterior.
15. Poured concrete slabs for lower level floor, garage and porch.
16. Poured concrete foundation footings and walls.
17. Foundation insulated four feet below grade.
18. Grade level to include door to rear yard or deck; grade permitting.
19. Two exterior water taps. (One in garage and one in rear or side yard)
INTERIOR KITCHEN FEATURES:
1. Stainless steel kitchen sink with single lever.
2. Faucet to suit standard laminate countertop.
3. Kitchen exhaust hood fan vented to exterior.
4. Heavy duty 220 volt electrical receptacle for stove.
5. Dedicated 110 volt electrical receptacle for refridgerator.
6. Cabinet opening provided for future dishwasher including rough-in for plumbing and electrical. Installation and hook-up of dishwasher are at Purchaser's expense and not included by the Builder.
7. Purchaser's choice of cabinets and kitchen laminate countertops from Builder's standard samples. Bath countertops from Builder's laminate standard samples.
8. Electrical outlets at counter level provided for small appliances in kitchen and bathroom's with countertops.
BATHROOM FEATURES:
1. Purchaser's choice of vanities with laminate countertops from Builder's standard samples in main and ensuite baths.
2. Purchaser's choice of ceramic wall tile in standard bathtub wall enclosure and shower stall. Tile and light included in shower ceiling. Tile and light not included in bathtub ceiling.
3. White plumbing bath fixtures throughout.
4. Powder room vanity to be cabinet style.
5. Mirrors provided in all ensuite, main bath, and powder room.
6. Exhaust fans provided in all bathrooms.
7. Single lever faucets provided for all bathroom vanities and kitchen sink.
8. Privacy locks on all bathroom doors.
FLOORING FEATURES:
1. All foyers, baths, laundry & kitchen to have ceramic tile. Main level to have hardwood floors (Excluding tiled area's). Upper level to have carpet (Excluding tiled area's). Carpet on all stairs and in lower level finished area (Excluding tiled area's) from Builders' standard selections.
2. Sub-flooring to be 5/8" tongue and groove. All joints to be sanded and all sub-floors to be nailed, screwed and glued.
LAUNDRY FEATURES:
1. Single laundry tub.
2. Hot and cold water supply provided with separate drain for washing machine as per plan.
3. Heavy duty 220 volt electrical receptacle for dryer.
4. Exterior vent sleeve provided for dryer. Connection from sleeve to dryer to be completed by Purchaser after closing.
5. Waste connection for washer.
INTERIOR & TRIM FEATURES:
1. Series 800 interior doors as per plan.
2. Painted white trim includes 2-1/4" casing and 3-1/8" baseboard.
3. Satin nickel hardware on all doors throughout interior of home.
4. Swing doors on main hall closets.
5. Gripset and dead bolt to front door.
6. 9' Ceilings on main level; 8' Ceilings on lower level & upper level.
7. Carpet grade stairs with oak pickets and rail throughout on all levels.
8. R60 attic insulation, R24 wall batt insulation.
9. Spray foam insulation under rooms above the garage.
ELECTRICAL FEATURES:
1. Circuit breaker panel type with 100 amp service.
2. All wiring in accordance with Ontario ESA Standards.
3. Light fixtures provided throughout finished areas.
4. Decora plugs and switches throughout entire home.
5. Electrical door chime at front door entry.
6. Smoke detectors and carbon monoxide detectors installed as Electrical/Building Code.
7. One exterior waterproof electrical GFI outlet at rear elevation of home; one exterior waterproof electrical GFI outlet at front elevation of home at the porch location; plus two electrical outlets in the garage; an additional outlet in garage ceiling for future garage opener. (Door opener at Purchaser's expense after closing and not provided by Builder.
8. Four (4) wired telephone locations and four (4) wired cable Locations complete with cover plates to run to the electrical panel.
HEATING & COOLING FEATURES:
1. Energy Star qualified high efficiency gas forced air furnace with progammable thermostat.
2. Installation of rental high efficiency 50 gallon hot water tank with Rental Agreement assumed by the Purchaser.
3. Ductwork sized to accommodate ventilation system. Requirements for heating and for cooling; air conditioner not supplied by Builder.
PAINTING FEATURES:
1. One paint color throughout for interior walls from 3 designated choices.
2. All interior trim and doors to be painted white.
3. All ceilings to receive a knockdown drywall finish exept in baths, kitchens, and laundry in which case will have a smooth finish.
TARION WARRANTY:
Kingwood Homes is Backed By Tarion Warranty as Follows:
1 - Year: Materials and Workmanship.
2 - Year: Heating, Plumbing, Electrical Systems and Building Envelope.
7 - Year: Major & Structural.
PHASE 1 RELEASE: 18' TOWNS
EXTERIOR FINISHES:
1. All exterior color schemes are architecturally controlled and are preselected by the Builders' Interior Design Team.
2. Elevations: Brick (Lower level) - Brick (Main level) - Siding (Upper level).
3. Vinyl shakes in gables as per drawings.
4. Decorative siding features.
5. Maintenance free siding, soffits, fascia, eaves, and downspouts.
6. Columns and railings as per elevation.
7. Self sealing roof shingles from Builder's pre-determined color samples.
8. Fully sodded front, side and rear yards.
9. Asphalt paved driveway with a base and finished top coat.
10. Pre-cast concrete slab walkway to front porch. Rear patio steps if applicable.
11. Metal sectional non-insulated garage door as per elevation.
12. Patio slider/garden door to rear yard as per elevation/lot.
13. Metal insulated entry door with weatherstripping to have gripset and dead bolt locking system.
14. Decorative house number to exterior.
15. Poured concrete slabs for lower level floor, garage and porch.
16. Poured concrete foundation footings and walls.
17. Foundation insulated two feet below grade.
18. Grade level to include door to rear yard or deck; grade permitting.
19. Two exterior water taps. (One in garage and one in rear or side yard).
INTERIOR KITCHEN FEATURES:
1. Stainless steel kitchen sink with single lever.
2. Faucet to suit standard laminate countertop.
3. Kitchen exhaust hood fan vented to exterior.
4. Heavy duty 220 volt electrical receptacle for stove.
5. Dedicated 110 volt electrical receptacle for refridgerator.
6. Cabinet opening provided for future dishwasher including rough-in for plumbing and electrical. Installation and hook-up of dishwasher are at Purchaser's expense and not included by the Builder.
7. Purchaser's choice of cabinets and kitchen laminate countertops from Builder's standard samples. Bath countertops from Builder's
laminate standard samples.
8. Electrical outlets at counter level provided for small appliances in kitchen and bathroom's with countertops.
BATHROOM FEATURES:
1. Purchaser's choice of vanities with laminate countertops from Builder's standard samples in main and ensuite baths.
2. Purchaser's choice of ceramic wall tile in standard bathtub wall enclosure and shower stall. Tile and light included in shower ceiling. Tile and light not included in bathtub ceiling.
3. White plumbing bath fixtures throughout.
4. Powder room vanity to be cabinet style.
5. Mirrors provided in all ensuite, main bath, and powder room.
6. Exhaust fans provided in all bathrooms.
7. Single lever faucets provided for all bathroom vanities and kitchen sink.
8. Privacy locks on all bathroom doors.
FLOORING FEATURES:
1. All foyers, baths, and laundry to have ceramic tile. Main level to have laminate floors (Excluding tiled area's). Upper level to have carpet (Excluding tiled area's). Carpet on all stairs and in lower level finished area (Excluding tiled area's) from Builders' standard selections.
2. Sub-flooring to be 5/8" tongue and groove. All joints to be sanded and all sub-floors to be nailed, screwed and glued.
LAUNDRY FEATURES:
1. Single laundry tub.
2. Hot and cold water supply provided with separate drain for washing machine as per plan.
3. Heavy duty 220 volt electrical receptacle for dryer.
4. Exterior vent sleeve provided for dryer. Connection from sleeve to dryer to be completed by Purchaser after closing.
5. Waste connection for washer.
INTERIOR & TRIM FEATURES:
1. Series 800 interior doors as per plan.
2. Trim includes 2-1/4" casing and 3-1/8" baseboard.
3. Satin nickel hardware on all doors throughout interior of home.
4. Swing doors on main hall closets.
5. Gripset and dead bolt to front door.
6. 9' Ceilings on main level; 8' Ceilings on lower level & upper level.
7. Carpet grade stairs with oak pickets and rail throughout on all levels.
8. R50 attic insulation, R24 wall batt insulation.
9. Spray foam insulation under rooms above the garage.
ELECTRICAL FEATURES:
1. Circuit breaker panel type with 100 amp service.
2. All wiring in accordance with Ontario ESA Standards.
3. Light fixtures provided throughout finished areas.
4. Decora plugs and switches throughout entire home.
5. Electrical door chime at front door entry.
6. Smoke detectors and carbon monoxide detectors installed as Electrical/Building Code.
7. One exterior waterproof electrical GFI outlet at rear elevation of home; one exterior waterproof electrical GFI outlet at front elevation of home at the porch location; plus two electrical outlets in the garage; an additional outlet in garage ceiling for future garage opener. (Door opener at Purchaser's expense after closing and not provided by Builder.
8. Four (4) wired telephone locations and four (4) wired cable Locations complete with cover plates to run to the electrical panel.
HEATING & COOLING FEATURES:
1. Energy Star qualified high efficiency gas forced air furnace with progammable thermostat.
2. Installation of rental high efficiency 50 gallon hot water tank with Rental Agreement assumed by the Purchaser.
3. Ductwork sized to accommodate ventilation system.
4. Requirements for heating and for cooling; air conditioner not supplied by Builder.
PAINTING FEATURES:
1. One paint color throughout for interior walls from 3 designated choices.
2. All interior trim and doors to be painted to match wall color.
3. All ceilings to receive a knockdown drywall finish exept in baths, kitchens, and laundry in which case will have a smooth finish.
TARION WARRANTY:
Kingwood Homes is Backed By Tarion Warranty as Follows:
1 - Year: Materials and Workmanship.
2 - Year: Heating, Plumbing, Electrical Systems and Building Envelope.
7 - Year: Major & Structural.
Source: Kingwood Homes
Builders website: https://kingwoodhomes.ca
Deposit Structure
$75,000 for interior units
$90,000 for end units
$105,000 for corner units with three equal installments
One cheque dated day of agreement and post dated cheques 30 days out and 60 days out
Current Incentives
-Optional upper level plan included
-$5,000 in Decor Dollars
-A/C Included
-Kitchen Countertops Level 1 Granite (from builder samples) Included
-One time Free Assignment Clause (executed within 60 days of closing)
-Development Fees Capped at $8,500
*Incentive current as of March 14, 2023
Floor Plans
Facts and Features
- Easy access to major highway
- Near Parks,
- Schools,
- Restaurants
- Shopping and many more
Latest Project Updates
Location - Riverwalk East Towns
Note: The exact location of the project may vary from the address shown here
Walk Around the Neighbourhood
Note : The exact location of the project may vary from the street view shown here
Note: Homebaba is Canada's one of the largest database of new construction homes. Our comprehensive database is populated by our research and analysis of publicly available data. Homebaba strives for accuracy and we make every effort to verify the information. The information provided on Homebaba.ca may be outdated or inaccurate. Homebaba Inc. is not liable for the use or misuse of the site's information.The information displayed on homebaba.ca is for reference only. Please contact a liscenced real estate agent or broker to seek advice or receive updated and accurate information.

Riverwalk East Towns is one of the townhome homes in Brantford by Kingwood Homes
Browse our curated guides for buyers
Riverwalk East Towns is an exciting new pre construction home in Brantford developed by Kingwood Homes, ideally located near Erie Avenue, Brantford, ON, Brantford (N3S 2H7). Please note: the exact project location may be subject to change.
Offering a collection of modern and stylish townhome for sale in Brantford, Riverwalk East Towns is launching with starting prices from the low 750Ks (pricing subject to change without notice).
Set in one of Ontario's fastest-growing cities, this thoughtfully planned community combines suburban tranquility with convenient access to urban amenities, making it a prime choice for first-time buyers , families, and real estate investors alike. . While the occupancy date is Est. Compl. Spring 2024, early registrants can now request floor plans, parking prices, locker prices, and estimated maintenance fees.
Don't miss out on this incredible opportunity to be part of the Riverwalk East Towns community — register today for priority updates and early access!
Frequently Asked Questions about Riverwalk East Towns

Send me pricing details
The True Canadian Way:
Trust, Innovation & Collaboration
Homebaba hand in hand with leading Pre construction Homes, Condos Developers & Industry Partners










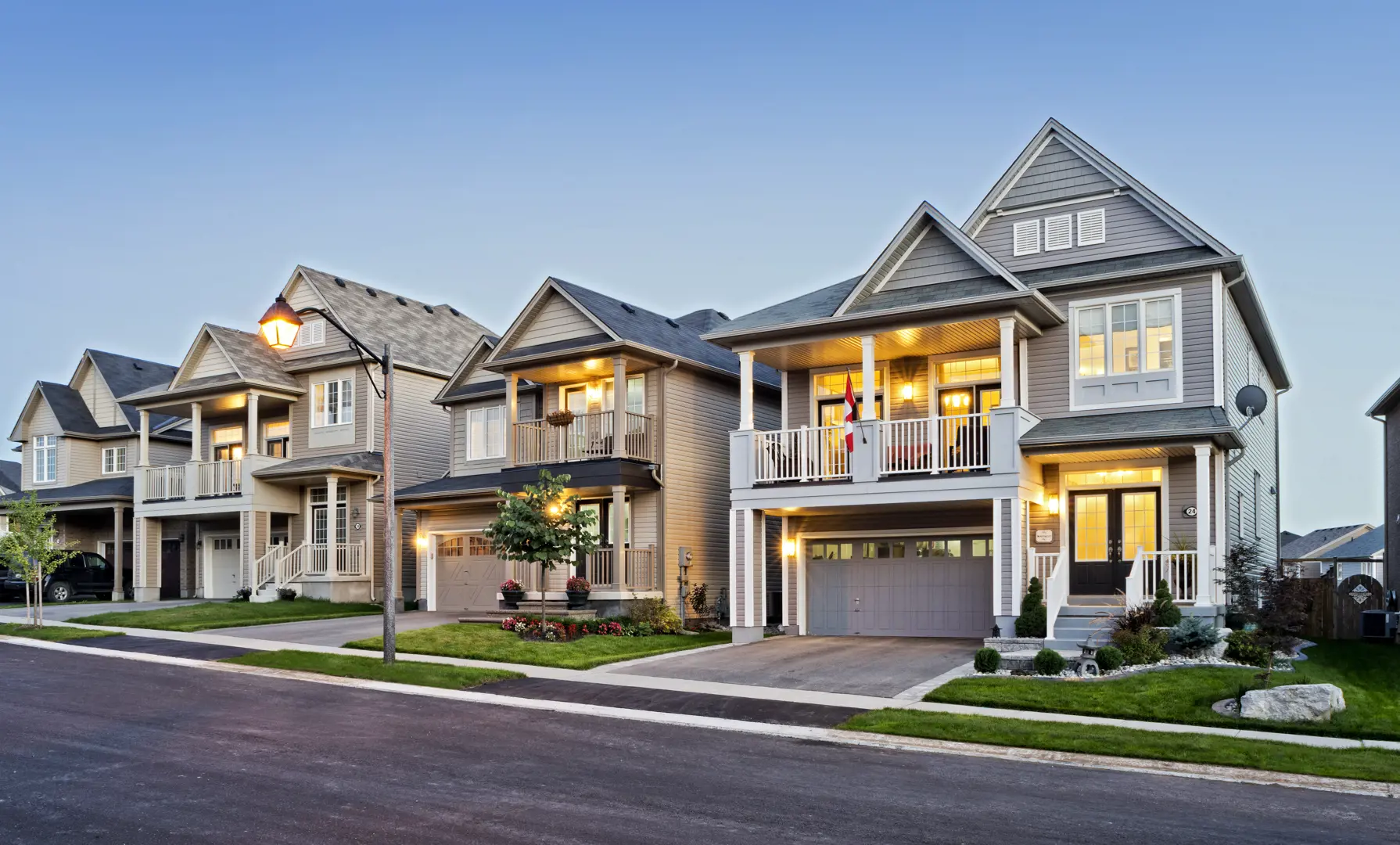
Empire Wyndfield Towns
6 Anderson Road, Brantford, ON
Project Type: Townhome
Developed by Empire Communities
Occupancy: Construction
From$624K
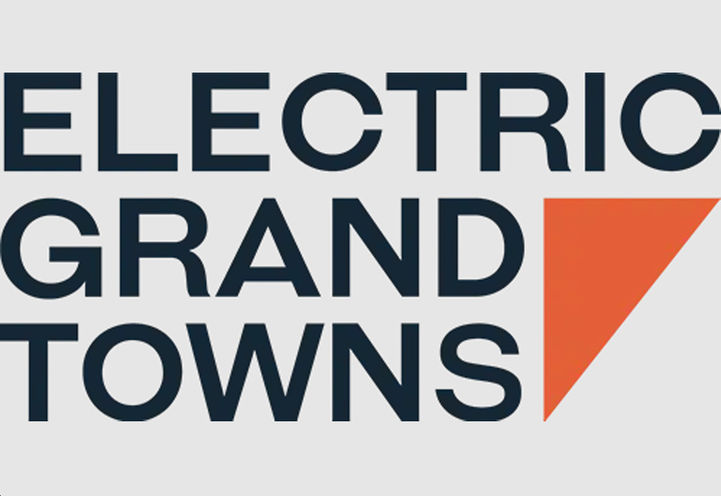
Electric Grand Towns
313 Conklin Rd, Brantford, ON
Project Type: Townhome
Developed by LIV Communities
Occupancy: TBD
From$605K
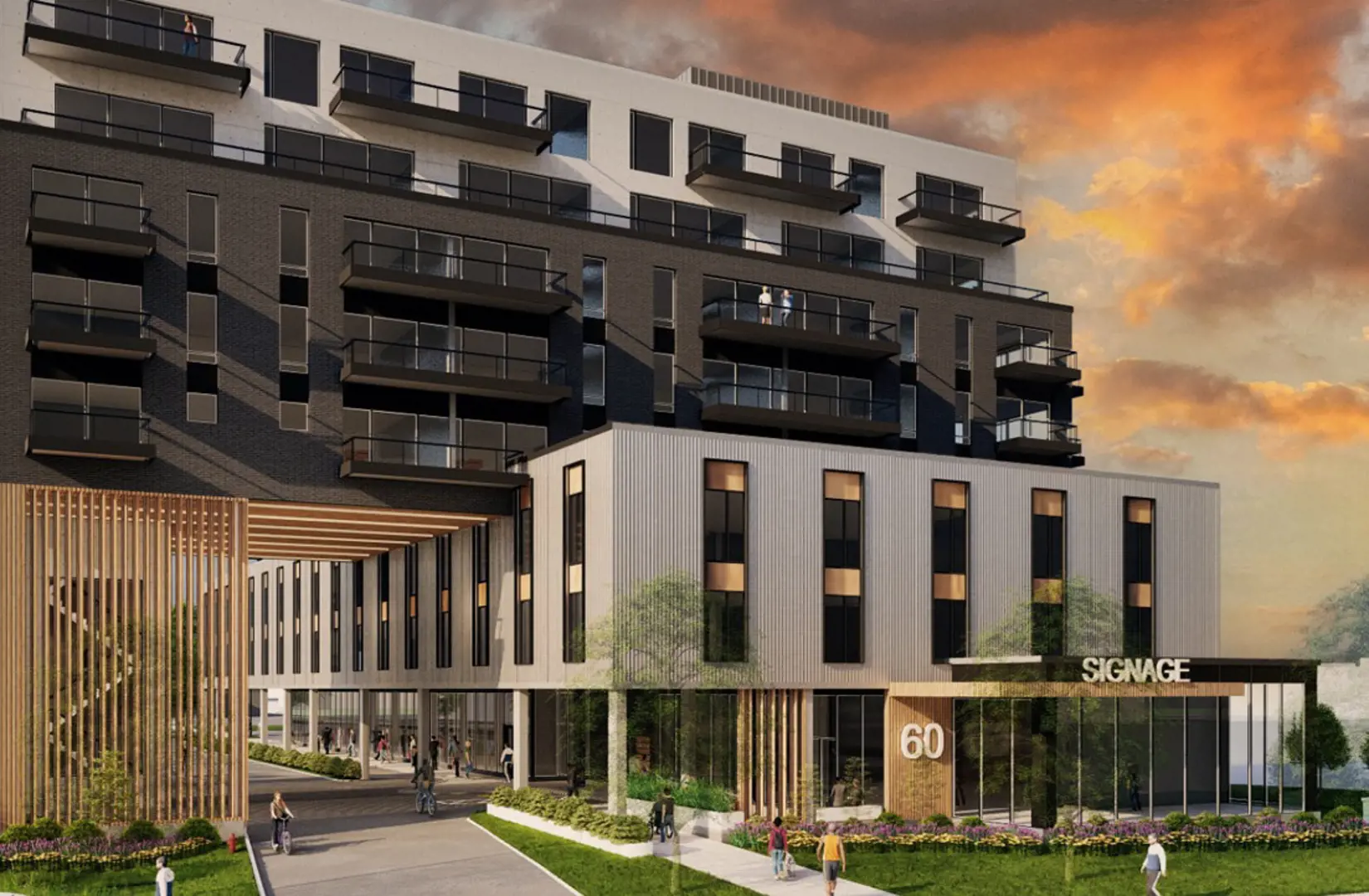
Station Sixty
60 Market Street South, Brantford, ON
Project Type: Condo
Developed by Elite Developments
Occupancy: TBA
Pricing available soon
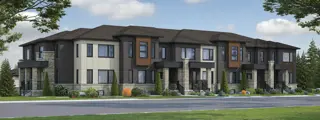
West Brant Heights Towns
346 Shellard Lane, Brantford, ON
Project Type: Townhome
Developed by Lindvest
Occupancy: TBD
From$889.9K
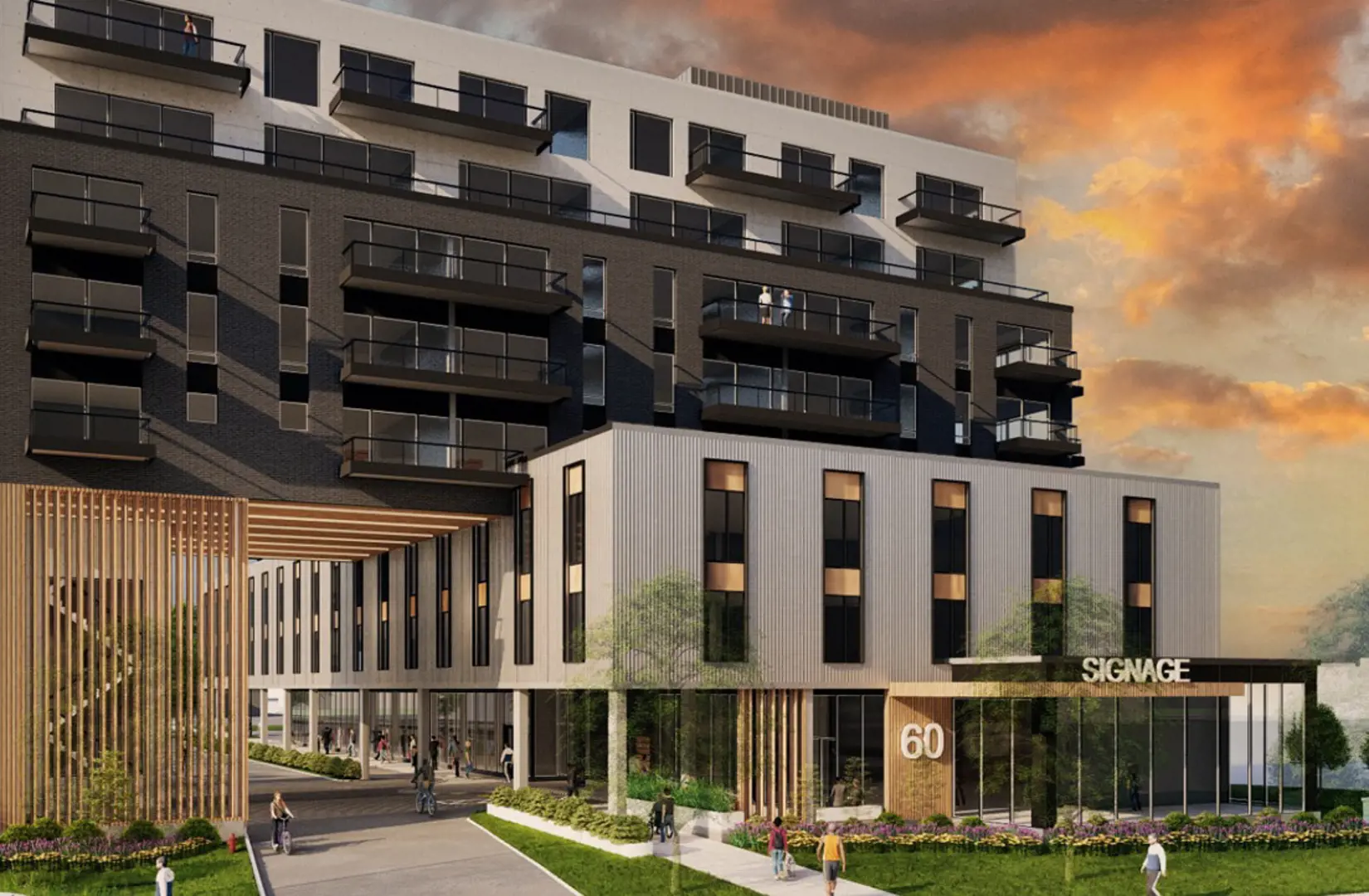
Station Sixty Condos
60 Market Street South, Brantford, ON
Project Type: Condo
Developed by Elite Developments
Occupancy: Preconstruction
