






The Villas of Lions Park
Starting From Low $1.3M
- Developer:Serena Homes
- City:Bradford
- Address:263 Barrie Street, Bradford West Gwillimbury, ON
- Postal Code: L3Z 1M1
- Type:Townhome
- Status:Selling
- Occupancy:Est. 2023
Project Details
The most anticipated preconstruction project in Bradford.
The Villas of Lions Park is a new townhouse development by Serena Homes currently under construction at 263 Barrie Street, Bradford West Gwillimbury. The development is scheduled for completion in 2023. Available units range in price from $1,250,000 to $1,250,000. The Villas of Lions Park has a total of 14 units. Sizes start at 1235 square feet.
Villas of Lions Park
A collection of 14 spectacular villas with unparalleled views of rich parkland with individual unique private access.
We believe every individual deserves a luxury product. At Serena you will experience our One Price philosophy where luxury is the norm. We offer luxury appointments most other builders consider upgrades. Collaborating with architects and designers from across the spectrum we create a desire and demand for luxury living. We are creators, thinkers and designers crafting the most inspiring structures
A city retreat in the most private setting. These one of a kind Villas are nestled in a private setting just minutes away from the city center. Enjoy the comfort of privacy and tranquility. The Villas are immersed amidst century old landscaping.
Features & Finishes
LUXURIOUS BATHROOM FINISHES
-Stunning custom quality cabinetry from Serena's select lines in main bathroom with choice of quartz bathroom countertop and integral sink
-Elegant 5' soaker tub with shower head and ceramic tile enclosure in main bathroom
-Quality brushed nickel bathroom fixtures throughout
-Contemporary style brushed nickel plumbing fixtures
-Premium-name pressure-balance shower faucets with temperature control
-Designer frameless mirror
-Humidity educing exhaust fans vented to outside
-Brand-name single lever faucets on all sinks in bathrooms
-Exhaust fans in all bathrooms
-Mirrors over vanities to have top drawers or a single bank of drawers on double sink vanities where sizing permits
-Master ensuite vanities shall receive a bank of drawers where size permits
-Marble threshold and jambs in all shower stalls. Due to the variety of client tastes, both accessories (towel bars, and toilet paper holders) are not provided.
GOURMET KITCHEN FEATURES
-Spacious open concept kitchens featuring an exquisite line of custom quality cabinetry including extended 42" upper cabinets and raised breakfast bar
-Quartz kitchen counter top from Builder's standard samples
-Provisional rough-in for future dishwasher (electrical run from panel to underside of dishwasher space in basement). MOEN single lever pull out faucet
-Premium name faucets featured through-out
-Single-lever kitchen faucet with integrated vegetable spray.
-8"x10" ceramic wall tiles installed in combination tub and shower enclosures up to but not including ceiling
-Serena Homes designated stainless steel appliances
EUROPEAN INSPIRED EXTERIORS
-European inspired elevations that are architecturally controlled
-Designer selected exterior stucco finishes with extensive detailing including decoration mouldings and other unique materials
-Maintenance free, insulated, energy efficient double glazed PVC Casement windows with screens on operable windows
-Elegant insulated front entry door c/w weather stripping, security deadbolt and grip set; entry package including electric fixture, door bell and chimes
-Architecturally distinct self sealing asphalt shingles
-Spacious private balconies featuring glass french doors
-Maintenance free, pre-finished aluminum soffits, fascia, eavestroughs and downspouts
-Raised panel sectional roll up garage door with automatic garage door opener and remote
-Professionally landscaped front yards, walkways and pathways
-Premium quality caulking on all exterior windows and doors
-Spacious private balconies or decks featuring glass french doors
-Convenient quick connection gas outlet for barbecue
OUTSTANDING HIGH TECHNOLOGY FEATURES
-Individual 100 amp electrical service with circuit breakers
-Every residence is wired for future-connected internet, cable and digital audio and video, at location pre-selected by Serena
-Individually controlled leased heating and air conditioning unit in each home, with a 10 year free maintenance service program including parts and labour
-High velocity heating and cooling system
-Home pre-wired for TV outlet in master bedroom, living room as per plans
-Distinctive ceiling light fixtures in foyer, kitchen, hallway(s), bedroom(s), laundry area, as per plans, in locations selected by Serena
-Switch controlled outlet in living room
-Telephone outlets pre-wired in living room, kitchen and master bedroom (where applicable)
-Smoke detector(s) and carbon monoxide detector as pe code requirement designed by Serena
-Heavy duty receptable provided for stove
-Split electrical outlets at counter level for small appliances in kitchen
HOME AUTOMATION
-State of the art integrated smart home structured wiring terminating in the "Family Room". This fully integrated home wiring systemwide provides the Hi-tech Infrastructure for today's technological features and expands to give you the ones you may want in the future such as homeoffice applications, computer local area networks, high speed internet, fax, modem, home entertainment, digital audio/video distribution systems and so much more. Including 1 CAT 5, 1 CAT 3 & 2 RG6 lines
-A personally scheduled appointment with our qualified Technical Contractor is provided to explain and coordinate any additional requirements you may desire. Master bedroom and family room are pre-wired for cable TV and telephone.
WELL APPOINTED DESIGN INTERIORS
-All interior finishes to be selected with the assistance of a Serena Group Design Consultant
-Dramatic nine foot ceilings throughout (excluding bathrooms and bulkheads for mechanical, plumbing, electrical or architectural features)
-Two panel Interior doors with single lever hardware
-Traditional finish (smooth) ceilings in kitchen, bathrooms, all other areas to have white stippled ceilings
-Sliding white closet doors and ire shelving in all closets
-Contemporary baseboard and trim throughout
-All trims on interior doors are painted classic white and interior walls are painted white
-Quality 40oz carpet with quality underpad in bedrooms, stairways and hallways as designated by Serena; one colour
-Stunning natural oak hand railings with white painted pickets from main floor to second. Carpeted treads and risers throughout
TARION NEW HOME WARRANTY
-Serena Homes is dedicated to achieving minimized home deficiencies. We shall achieve this through the efforts our diligent personnel and thorough Quality Assurance Practices. Given that a home is built with over 45 tradespersons, errors are often common and to be expected, however our desire to showcase a home that both you and your family can all be proud of
-All homes are protected by the Tarion Warranty Program for New construction
-7 years major structural defect
-2 years plumbing, heating, electrical systems and building envelope
-1 year on all other items backed by the Tarion Warranty Program
TWO YEAR WARRANTY
-The home is free from defects in workmanship and materials including caulking windows and doors so that the building prevents water penetration
-Defects in workmanship and materials within the distribution of electrical, plumbing and heating systems
-Defects in workmanship and materials which resulting in the detachment, displacement or deterioration of exterior cladding
-Violations of the Ontario Building Code's Health and Safety provisions. Warranties are limited to the requirements established by the Train Corporation Plan Act
7 YEAR WARRANTY
-A major structural defect is defined in the Tarion Corporation Plan Act as;
-The home is free from defects in workmanship and materials that result in failure of a load-bearing part of the home's structure, or any defect in workmanship or material that adversely affects your use of the building as a home
Source: The Villas of Lions Park
Deposit Structure
- $20,000 on signing
- 5% in 30days
- 5% in 60days
- 5% in 90days
Floor Plans
Facts and Features
- BBQ Area
- Dining Area
- Fireplace Lounge
- Fitness Centre
- Party Room
- Rooftop Terrace
Latest Project Updates
Location - The Villas of Lions Park
Note: The exact location of the project may vary from the address shown here
Walk Around the Neighbourhood
Note : The exact location of the project may vary from the street view shown here
Note: Homebaba is Canada's one of the largest database of new construction homes. Our comprehensive database is populated by our research and analysis of publicly available data. Homebaba strives for accuracy and we make every effort to verify the information. The information provided on Homebaba.ca may be outdated or inaccurate. Homebaba Inc. is not liable for the use or misuse of the site's information.The information displayed on homebaba.ca is for reference only. Please contact a liscenced real estate agent or broker to seek advice or receive updated and accurate information.

The Villas of Lions Park is one of the townhome homes in Bradford by Serena Homes
Browse our curated guides for buyers
The Villas of Lions Park is an exciting new pre construction home in Bradford developed by Serena Homes, ideally located near 263 Barrie Street, Bradford West Gwillimbury, ON, Bradford ( L3Z 1M1). Please note: the exact project location may be subject to change.
Offering a collection of modern and stylish townhome for sale in Bradford, The Villas of Lions Park is launching with starting prices from the low 1.3Ms (pricing subject to change without notice).
Set in one of Ontario's fastest-growing cities, this thoughtfully planned community combines suburban tranquility with convenient access to urban amenities, making it a prime choice for first-time buyers , families, and real estate investors alike. . While the occupancy date is Est. 2023, early registrants can now request floor plans, parking prices, locker prices, and estimated maintenance fees.
Don't miss out on this incredible opportunity to be part of the The Villas of Lions Park community — register today for priority updates and early access!
Frequently Asked Questions about The Villas of Lions Park

Send me pricing details
The True Canadian Way:
Trust, Innovation & Collaboration
Homebaba hand in hand with leading Pre construction Homes, Condos Developers & Industry Partners










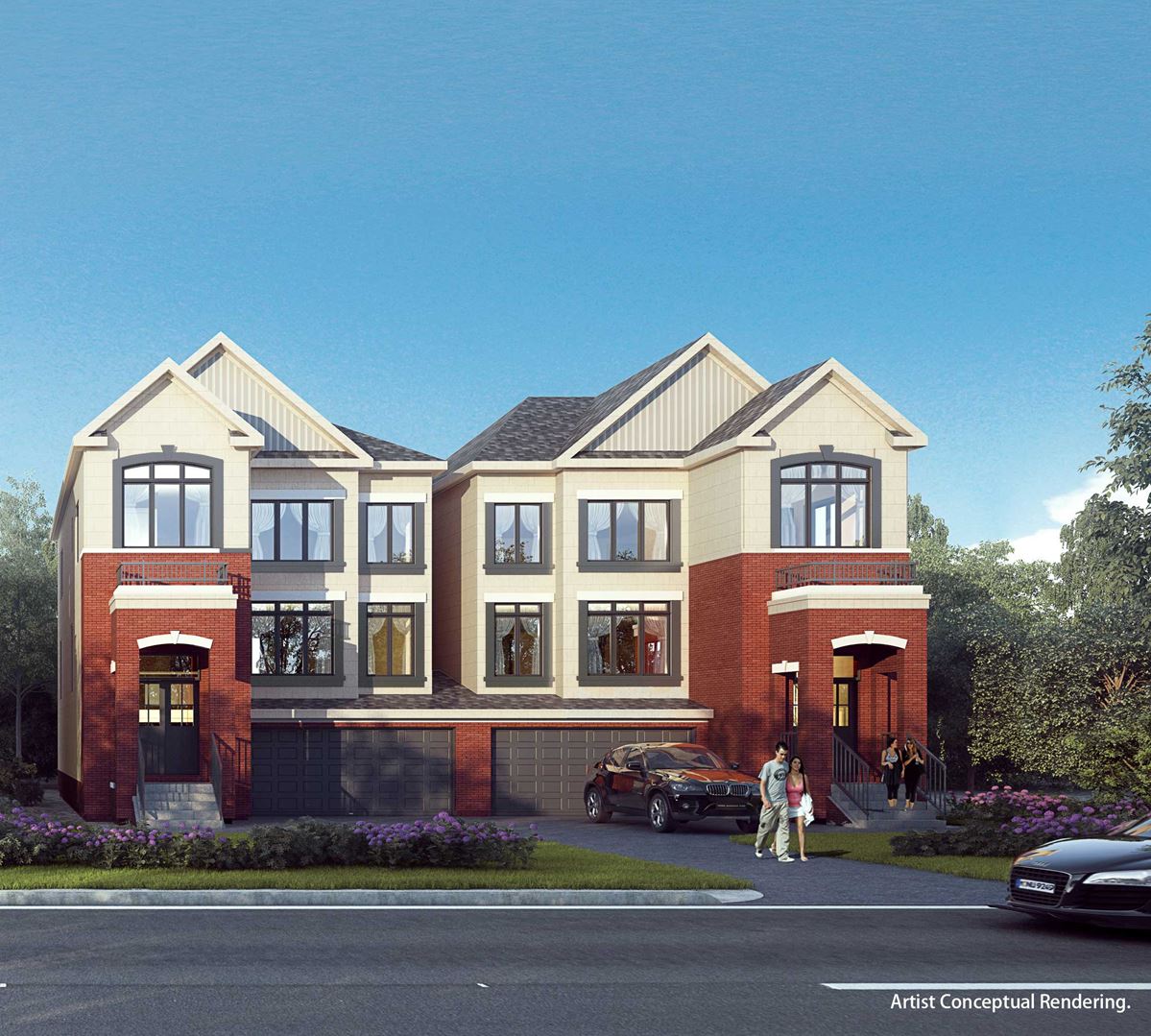
Simcoe Garden
563 Simcoe Road, Bradford West Gwillimbury, ON
Project Type: Townhome
Developed by Angil Development
Occupancy: Est. 2027
From$749K
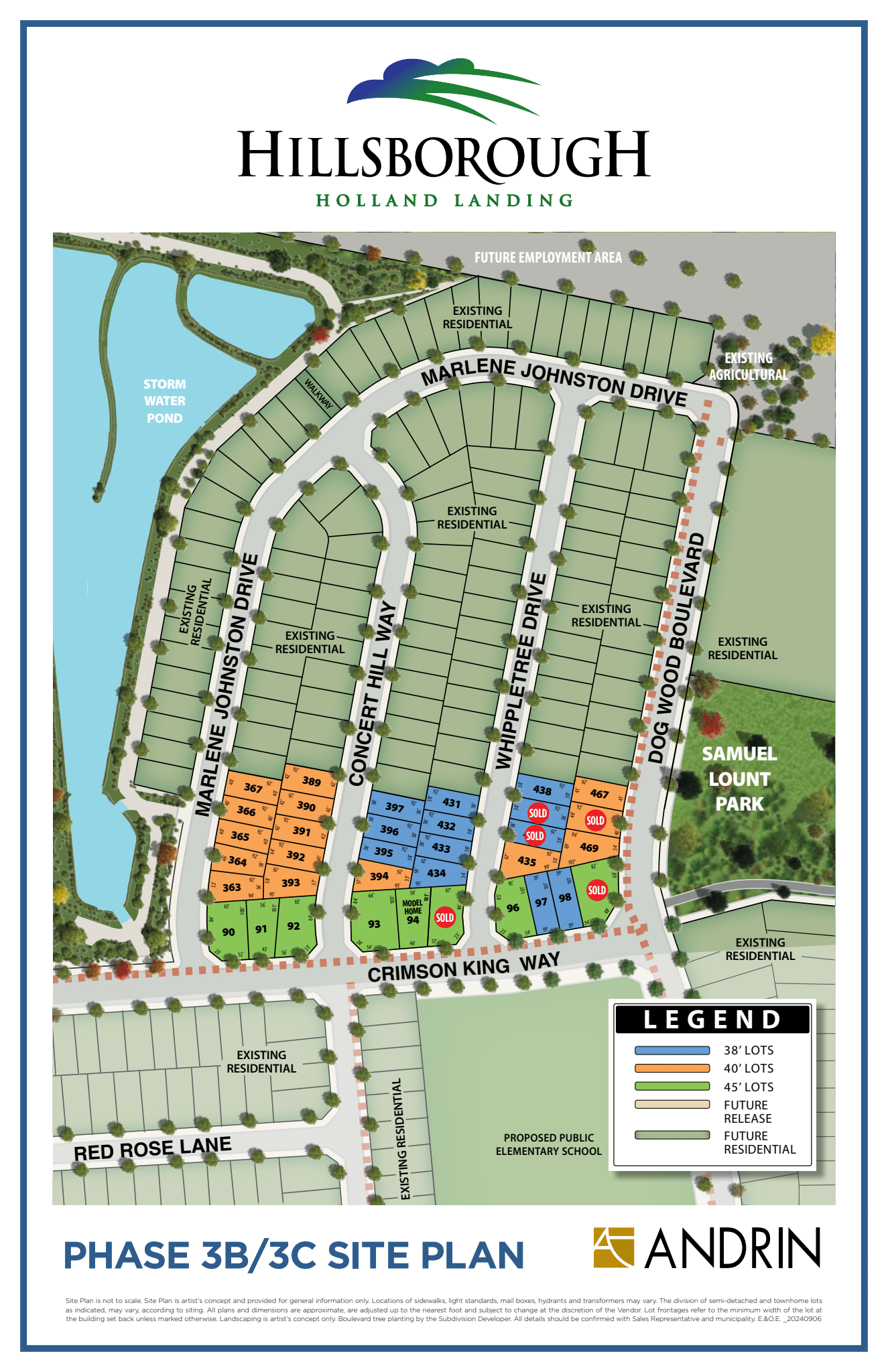
Hillsborough
19141 Hwy 11, East Gwillimbury
Project Type: Detached
Developed by Andrin Homes
Occupancy: Spring 2025
From$1.4M
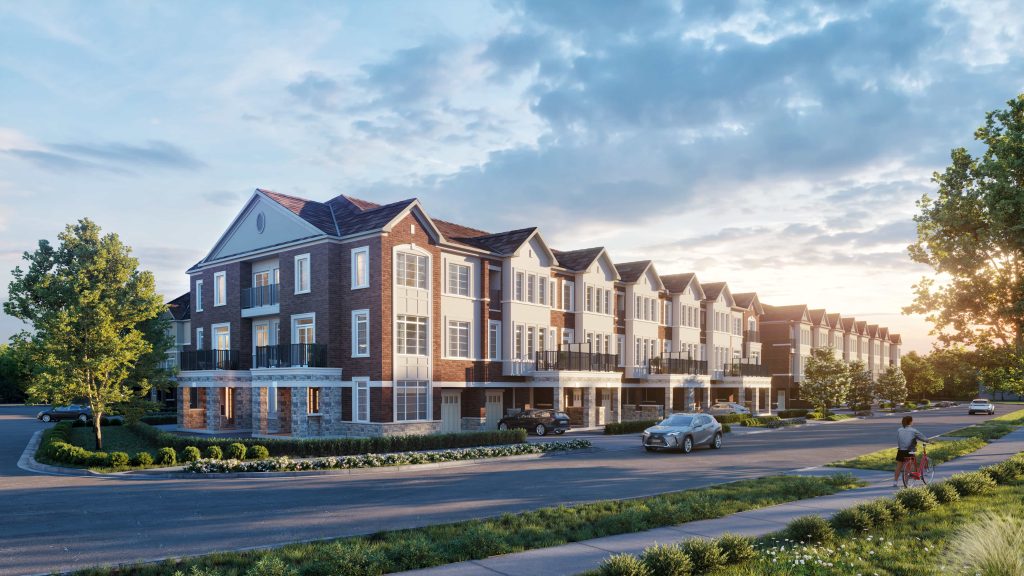
Summerlyn Village
22 Downy Emerald Drive, Bradford West Gwillimbury, ON
Project Type: Detached
Developed by Great Gulf
Occupancy: TBD
From$1.3M
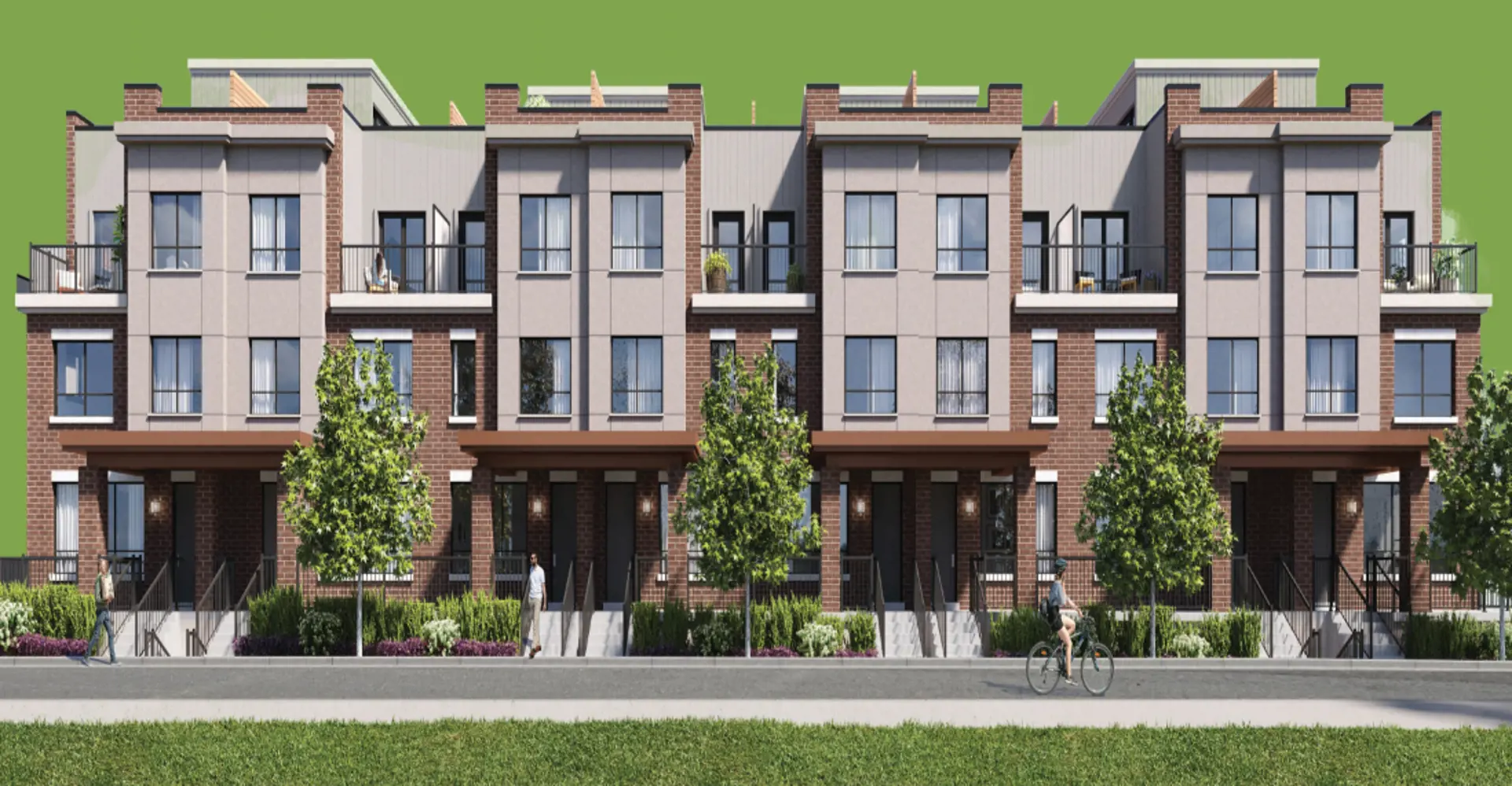
Bradford Urban Towns
200 Dissette Street, Bradford West Gwillimbury, ON
Project Type: Townhome
Developed by Cachet homes
Occupancy: TBD
From$700K
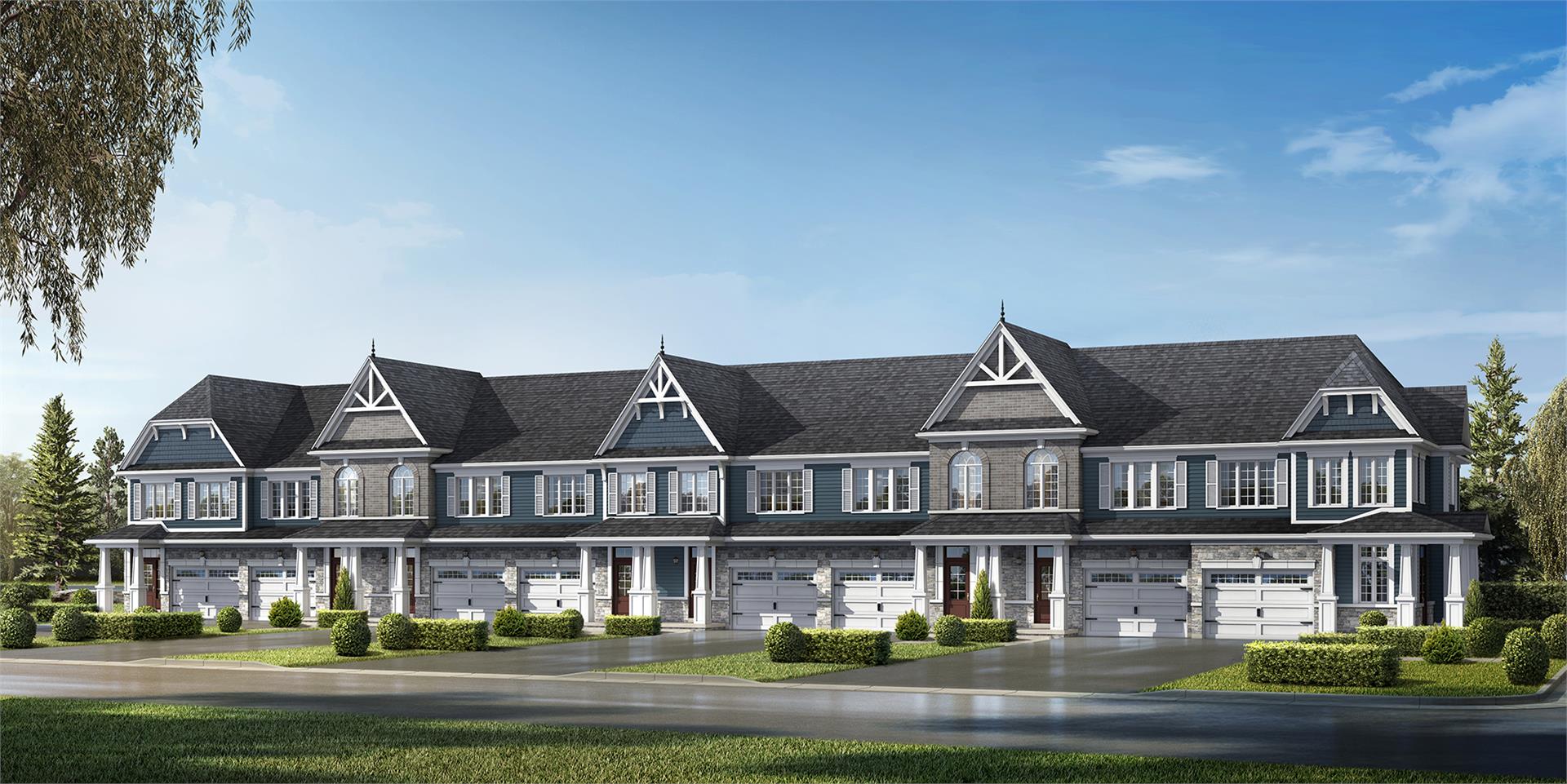
Beeton Village
6491 8 Line, New Tecumseth, ON
Project Type: Townhome
Developed by Flato Developments Inc.
Occupancy: TBD
