






Bradford Urban Towns
Starting From Low $700K
- Developer:Cachet homes
- City:Bradford
- Address:200 Dissette Street, Bradford West Gwillimbury, ON
- Postal Code:L3Z 3G8
- Type:Townhome
- Status:Upcoming
- Occupancy:TBD
Project Details
Cachet Bradford, Urban Towns is a new townhouse development by Cachet Homes, currently in the construction phase at 200 Dissette Street, Bradford West Gwillimbury. Prices for available units start at $700,000, and the townhomes at Cachet Bradford, Urban Towns range in size from 1,600 to 2,000 square feet.
Enjoy effortless townhome living in a well-designed, master-planned community. You can select townhomes with up to four bedrooms and the flexibility to customize them for a home office, an extra bedroom, or a playroom. Each residence includes a spacious primary bedroom on its dedicated level, underground parking for up to two cars, generous storage space, and a private rooftop terrace. Cachet Bradford is releasing a limited number of condo townhomes designed for low-maintenance living.
Developer's Link: https://www.cachethomes.com/
Deposit Structure
- $5,000 with the offer
- $10,000 per month for 6 months
Floor Plans
Facts and Features
- Private Rooftop Terrace
- Underground Parking
- Landscaped Courtyard
- Storage Space
- Spa-inspired ensuite
Latest Project Updates
Location - Bradford Urban Towns
Note: The exact location of the project may vary from the address shown here
Walk Around the Neighbourhood
Note : The exact location of the project may vary from the street view shown here
Note: Homebaba is Canada's one of the largest database of new construction homes. Our comprehensive database is populated by our research and analysis of publicly available data. Homebaba strives for accuracy and we make every effort to verify the information. The information provided on Homebaba.ca may be outdated or inaccurate. Homebaba Inc. is not liable for the use or misuse of the site's information.The information displayed on homebaba.ca is for reference only. Please contact a liscenced real estate agent or broker to seek advice or receive updated and accurate information.

Bradford Urban Towns is one of the townhome homes in Bradford by Cachet homes
Browse our curated guides for buyers
Bradford Urban Towns is an exciting new pre construction home in Bradford developed by Cachet homes, ideally located near 200 Dissette Street, Bradford West Gwillimbury, ON, Bradford (L3Z 3G8). Please note: the exact project location may be subject to change.
Offering a collection of modern and stylish townhome for sale in Bradford, Bradford Urban Towns is launching with starting prices from the low 700Ks (pricing subject to change without notice).
Set in one of Ontario's fastest-growing cities, this thoughtfully planned community combines suburban tranquility with convenient access to urban amenities, making it a prime choice for first-time buyers , families, and real estate investors alike. . While the occupancy date is TBD, early registrants can now request floor plans, parking prices, locker prices, and estimated maintenance fees.
Don't miss out on this incredible opportunity to be part of the Bradford Urban Towns community — register today for priority updates and early access!
Frequently Asked Questions about Bradford Urban Towns

Send me pricing details
The True Canadian Way:
Trust, Innovation & Collaboration
Homebaba hand in hand with leading Pre construction Homes, Condos Developers & Industry Partners










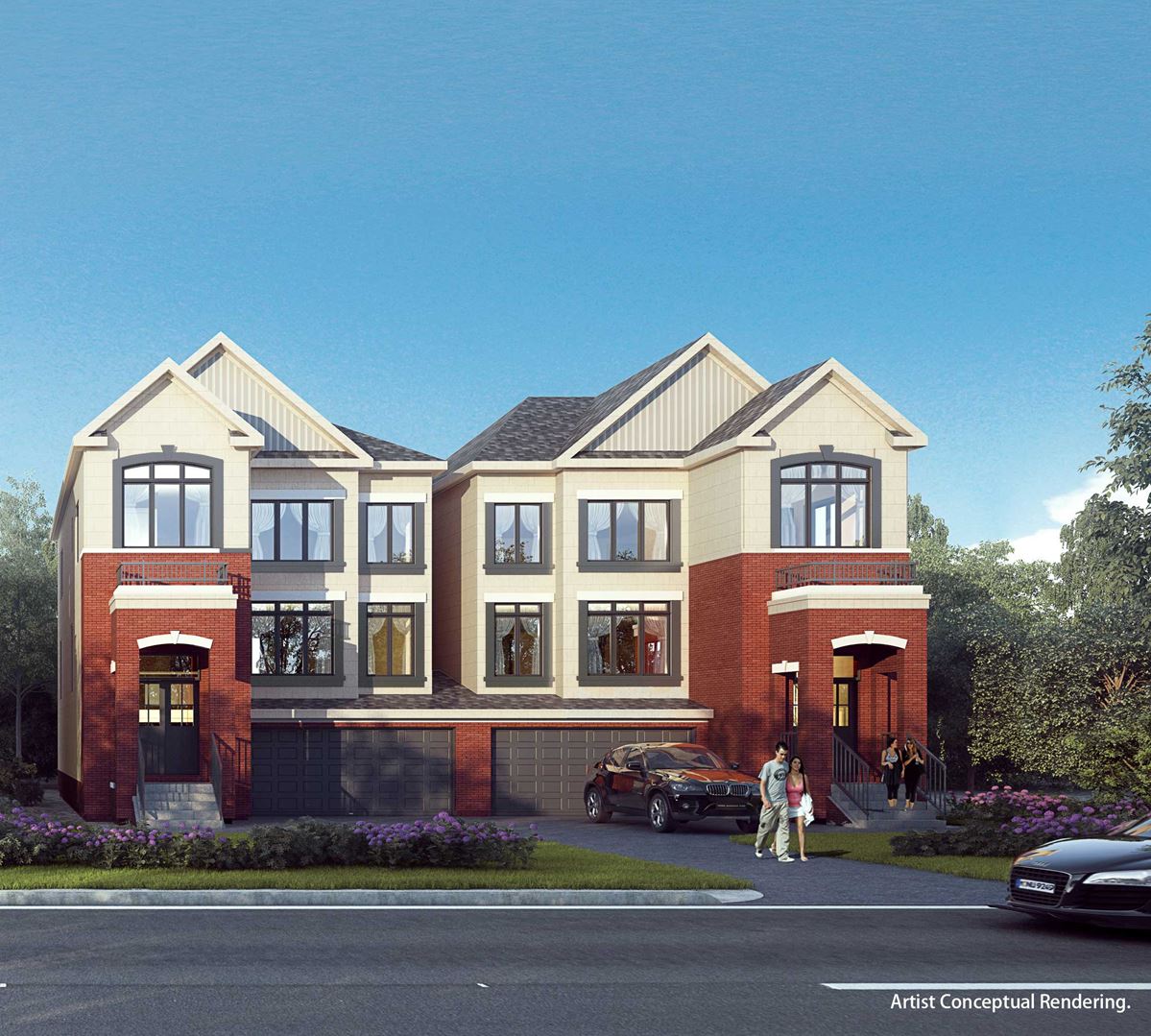
Simcoe Garden
563 Simcoe Road, Bradford West Gwillimbury, ON
Project Type: Townhome
Developed by Angil Development
Occupancy: Est. 2027
From$749K
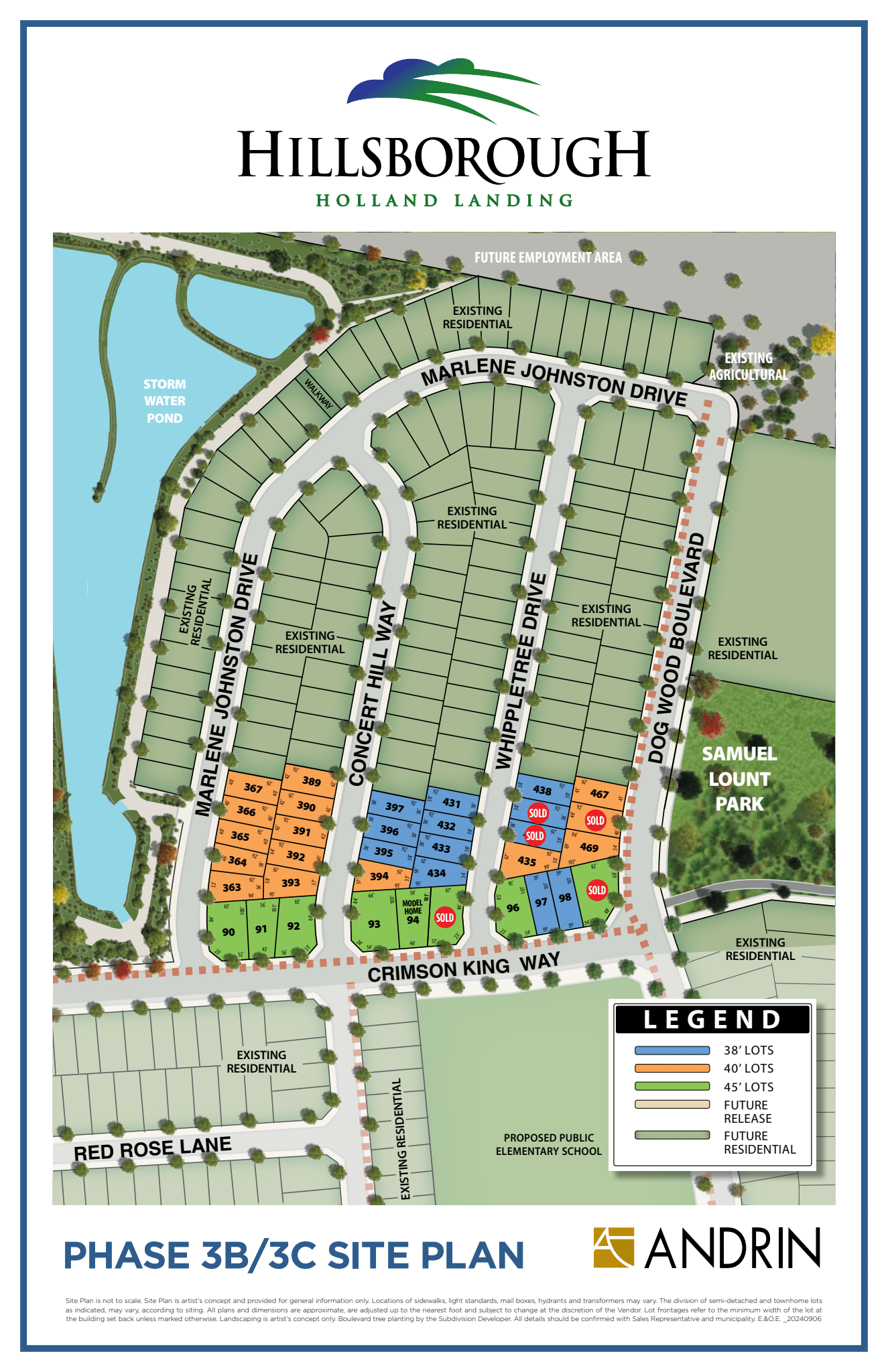
Hillsborough
19141 Hwy 11, East Gwillimbury
Project Type: Detached
Developed by Andrin Homes
Occupancy: Spring 2025
From$1.4M
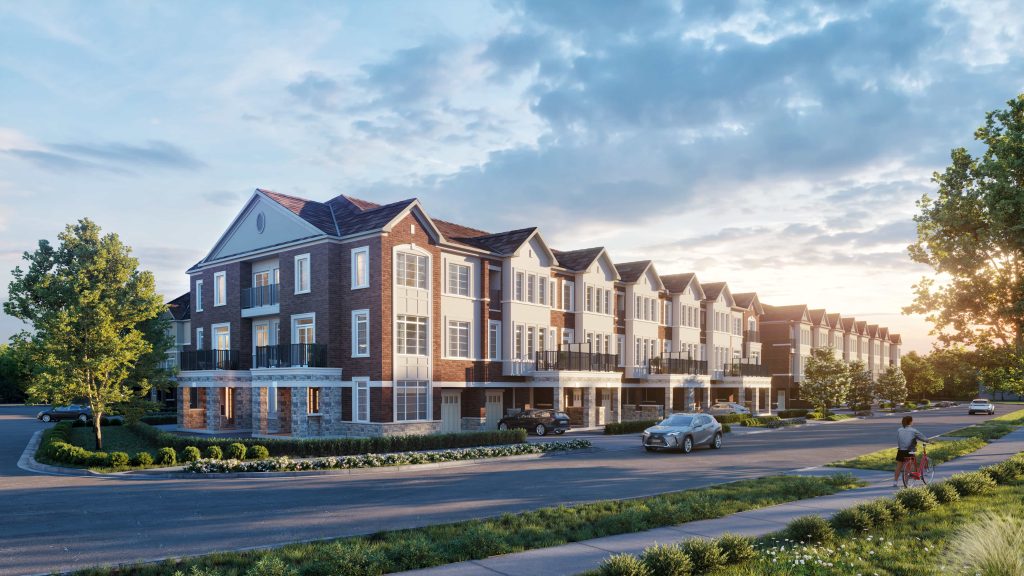
Summerlyn Village
22 Downy Emerald Drive, Bradford West Gwillimbury, ON
Project Type: Detached
Developed by Great Gulf
Occupancy: TBD
From$1.3M
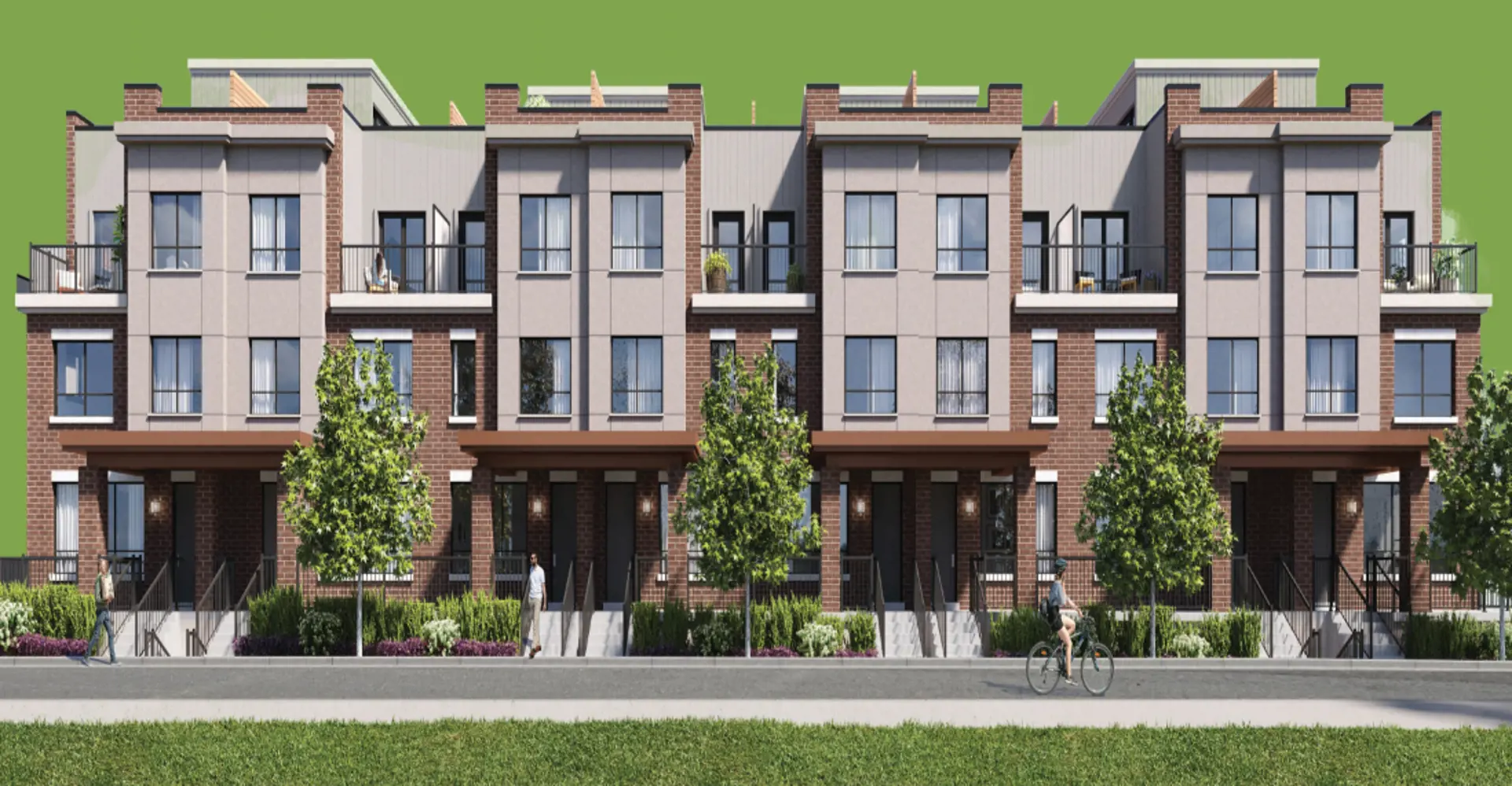
Bradford Urban Towns
200 Dissette Street, Bradford West Gwillimbury, ON
Project Type: Townhome
Developed by Cachet homes
Occupancy: TBD
From$700K
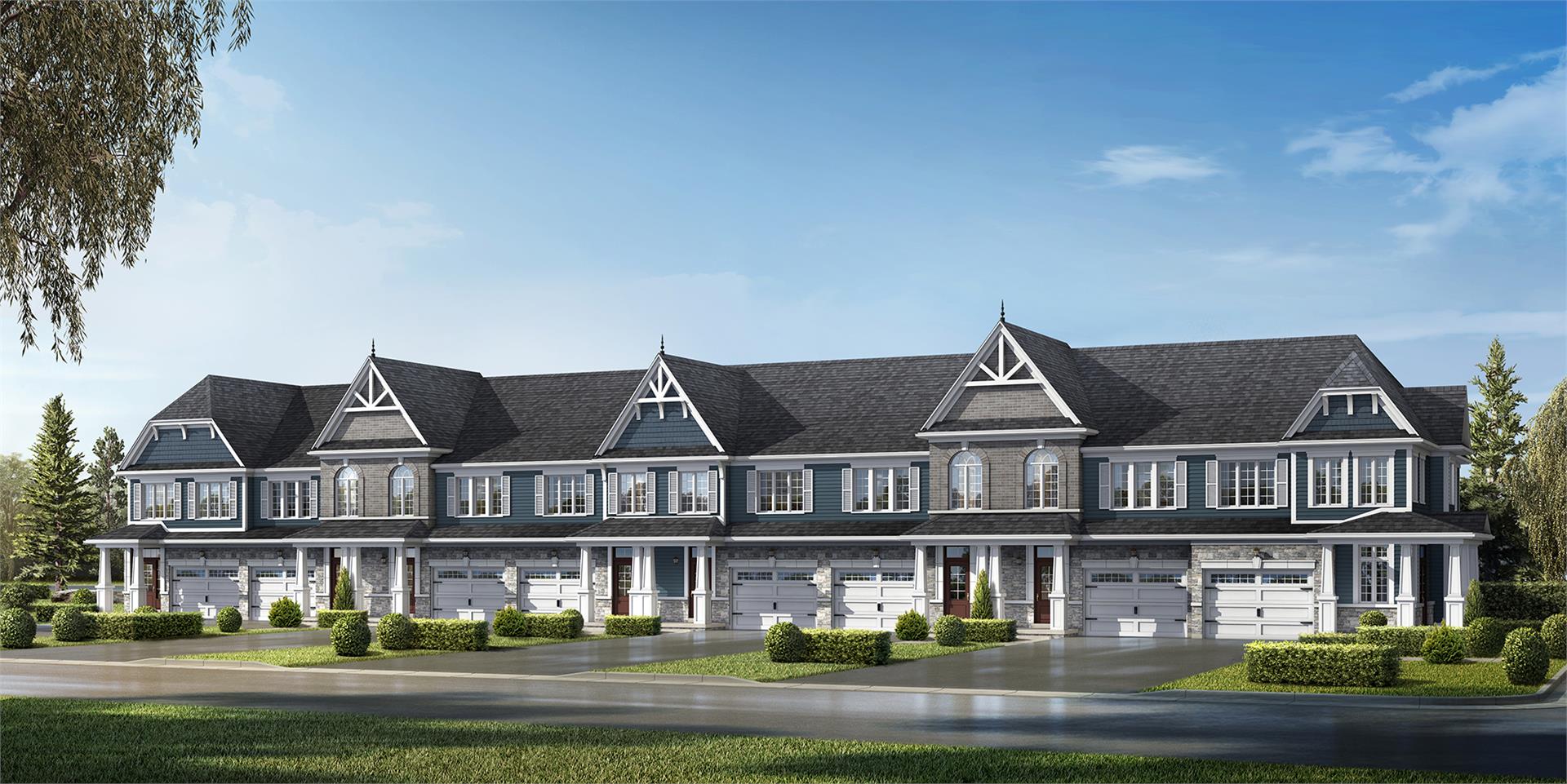
Beeton Village
6491 8 Line, New Tecumseth, ON
Project Type: Townhome
Developed by Flato Developments Inc.
Occupancy: TBD
