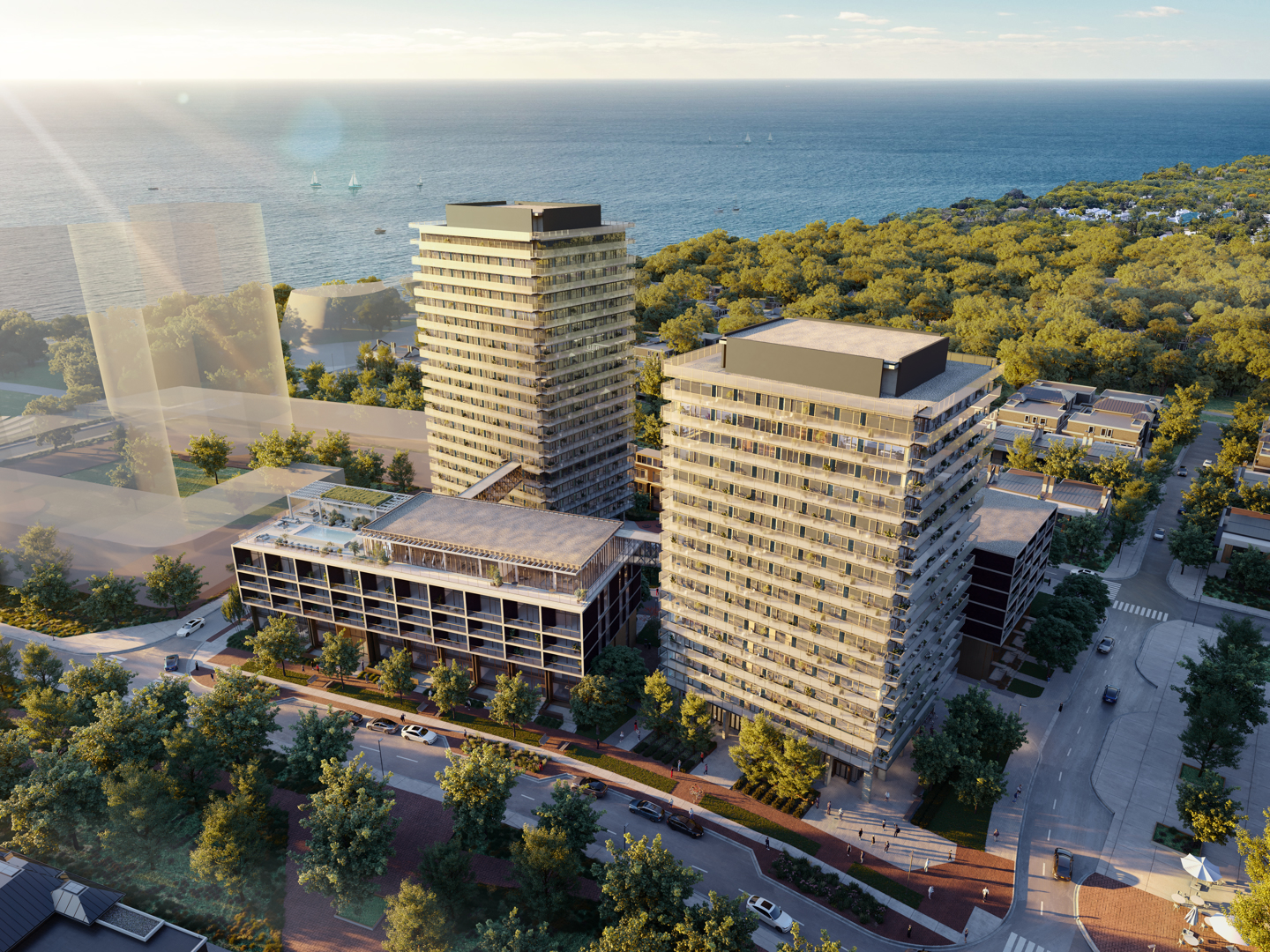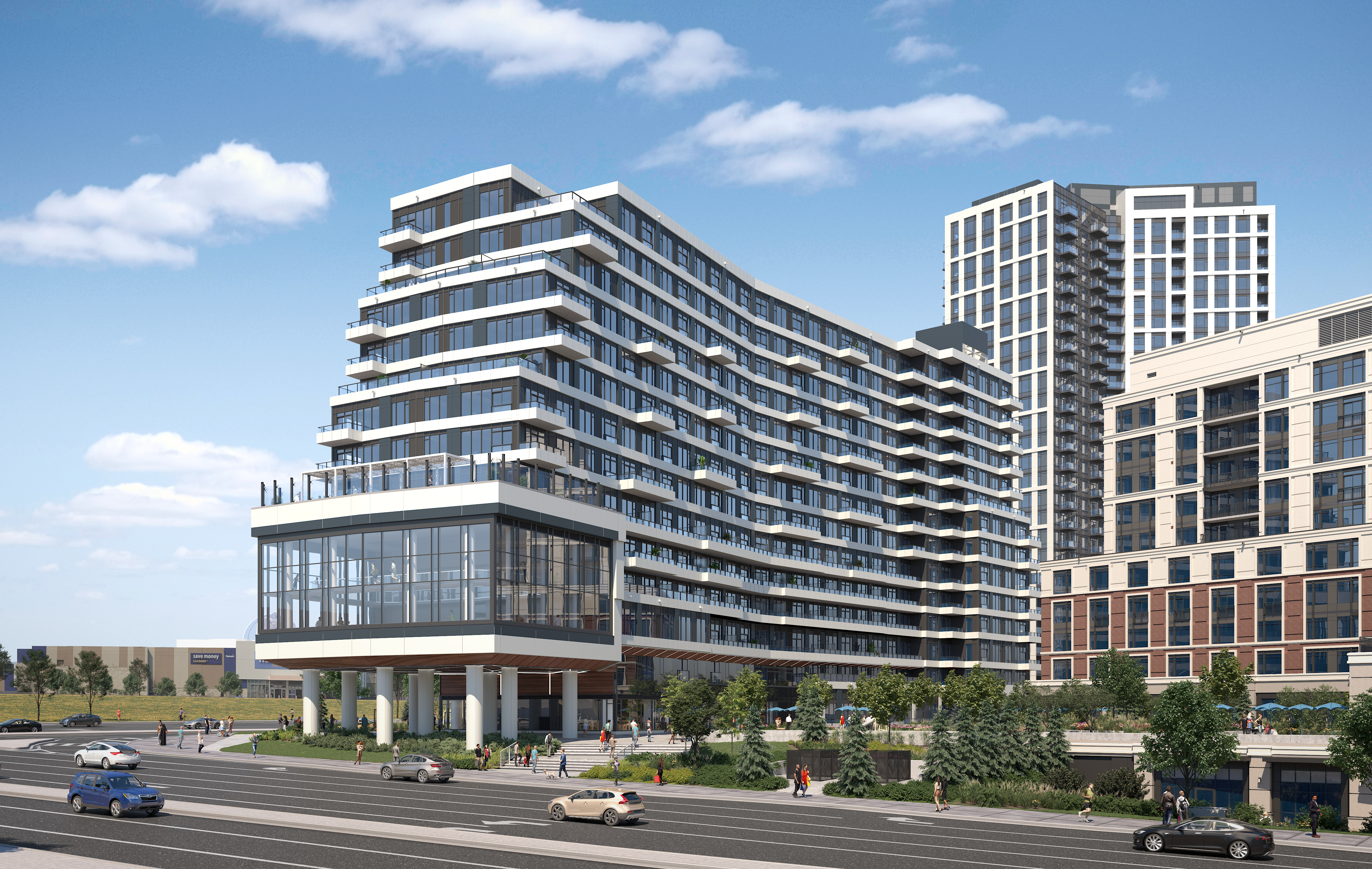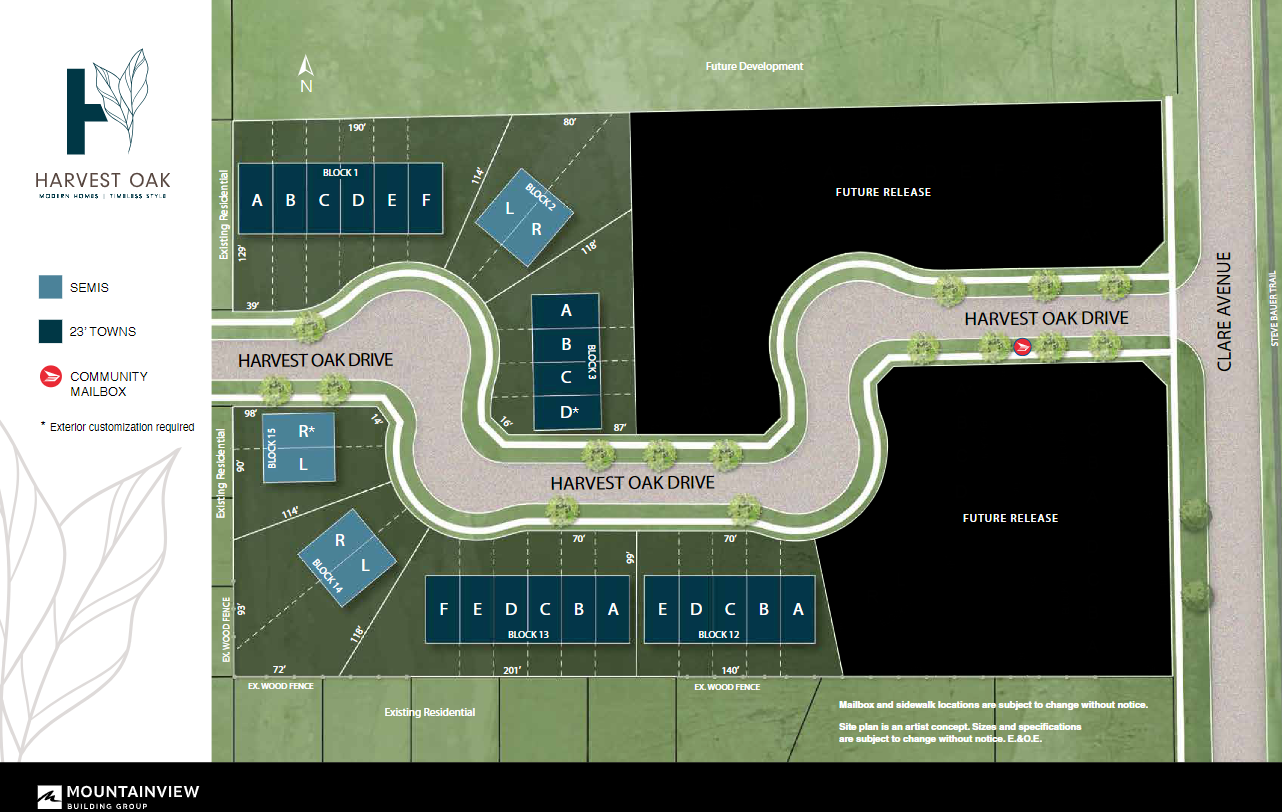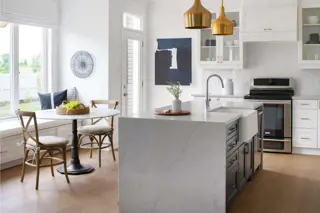






The Kith Condos
Developed by The Daniels Corporation
About The Kith Condos
Project Details: The Kith Condos in Mississauga
The most anticipated preconstruction project in Mississauga
The Kith Condos is a new condo development by The Daniels Corporation currently in preconstruction at 2475 Eglinton Ave W, Mississauga. The Kith Condos has a total of 316 units. Sizes range from 417 - 946 square feet
We are all kith. a community that thrives together.
“Kith” are your friends, family, neighbours, and people in your community. The Kith is your final opportunity to own a home in a modern 15-storey condominium coming to the beautiful master-planned, multi-generational Daniels Erin Mills community in Mississauga. Located at Erin Mills Parkway and Eglinton Avenue West, live in a thoughtfully designed environment with abundant outdoor space and lifestyle amenities that foster connection.
Source: The Daniels Corporation
Builder's website - https://danielshomes.ca/
Deposit Structure
$10,000 Upon Signing
Balance to 5% in 30 Days
5% in 250 Days
5% on Occupancy
Facts and Features
- Co-Working Space
- Gymnasium
- Party Room
- Indoor Track
- Fitness Centre
- Circular Economy Hub
- Outdoor Terrace
- BBQs
- Dining Areas
- Lounge Areas
- Connection Lounge
- Theatre Room
- Lobby
- Pet Wash Station
Walk around the neighbourhood
Note : The exact location of the project may vary from the street view shown here
Note: Homebaba is Canada's one of the largest database of new construction homes. Our comprehensive database is populated by our research and analysis of publicly available data. Homebaba strives for accuracy and we make every effort to verify the information. The information provided on Homebaba.ca may be outdated or inaccurate. Homebaba Inc. is not liable for the use or misuse of the site's information.The information displayed on homebaba.ca is for reference only. Please contact a liscenced real estate agent or broker to seek advice or receive updated and accurate information.

Frequently Asked Questions about The Kith Condos

More about The Kith Condos
Get VIP Access and be on priority list






