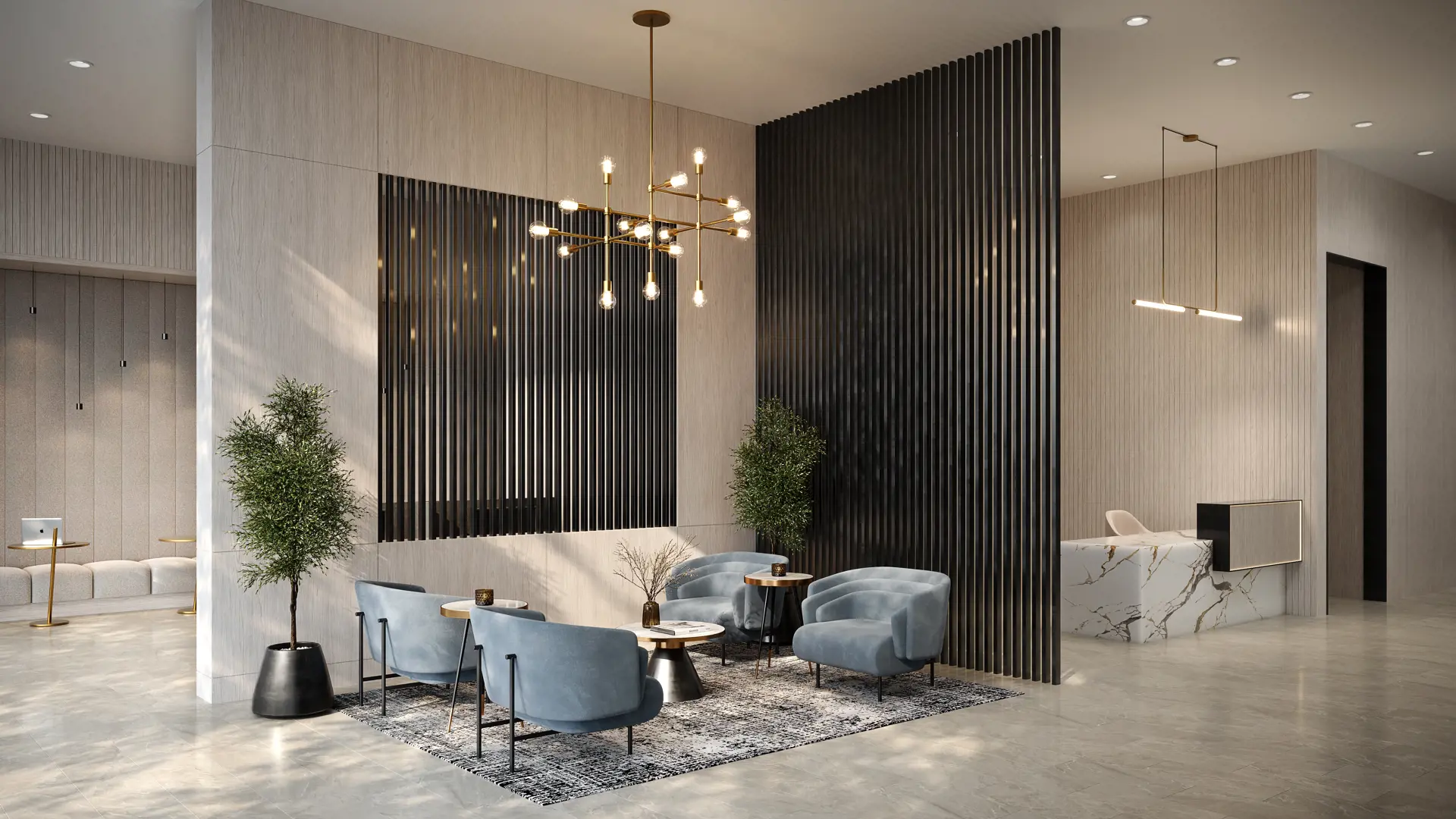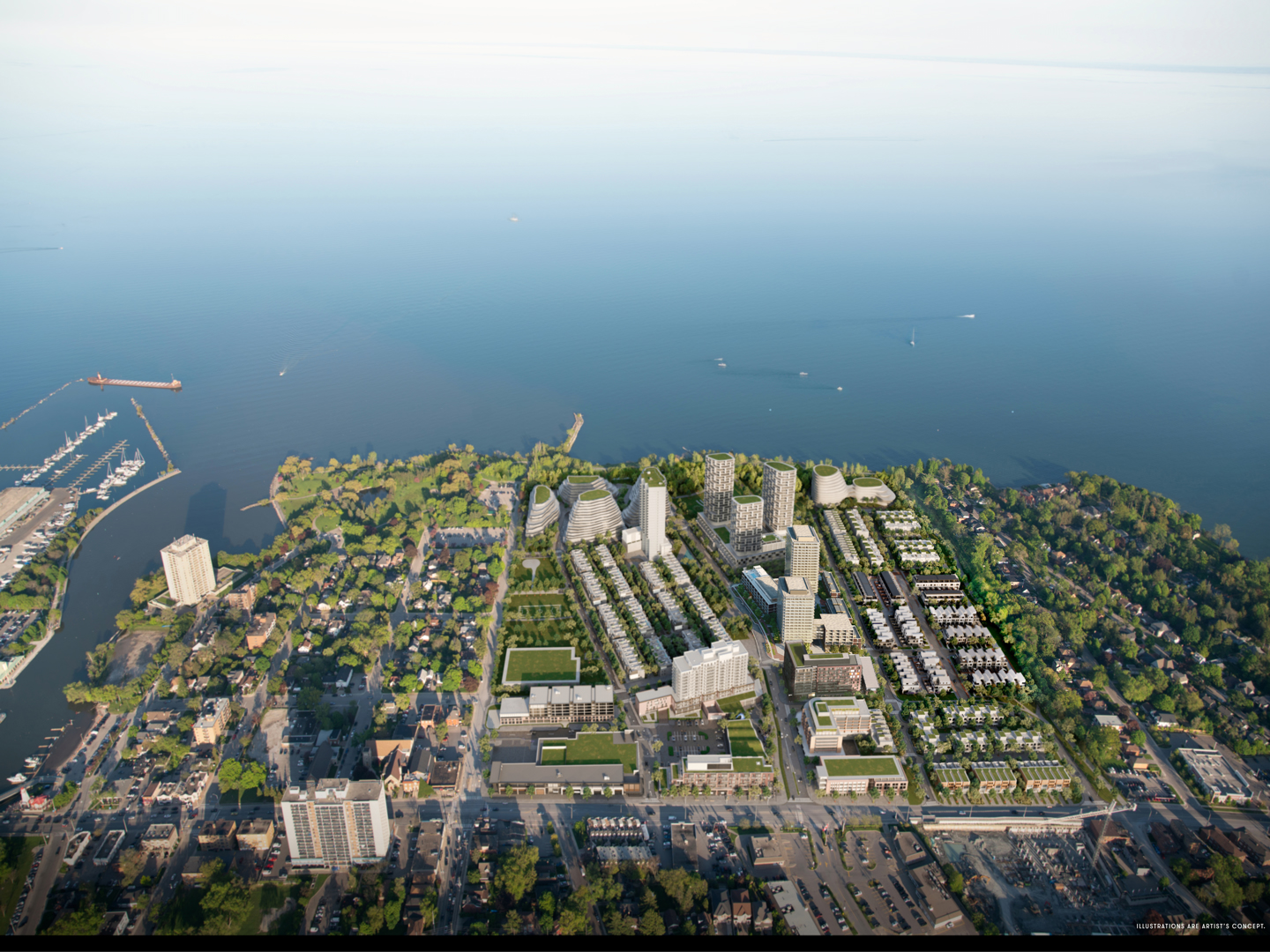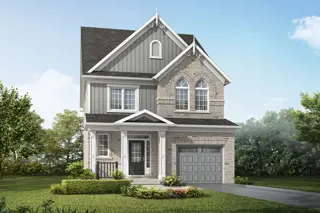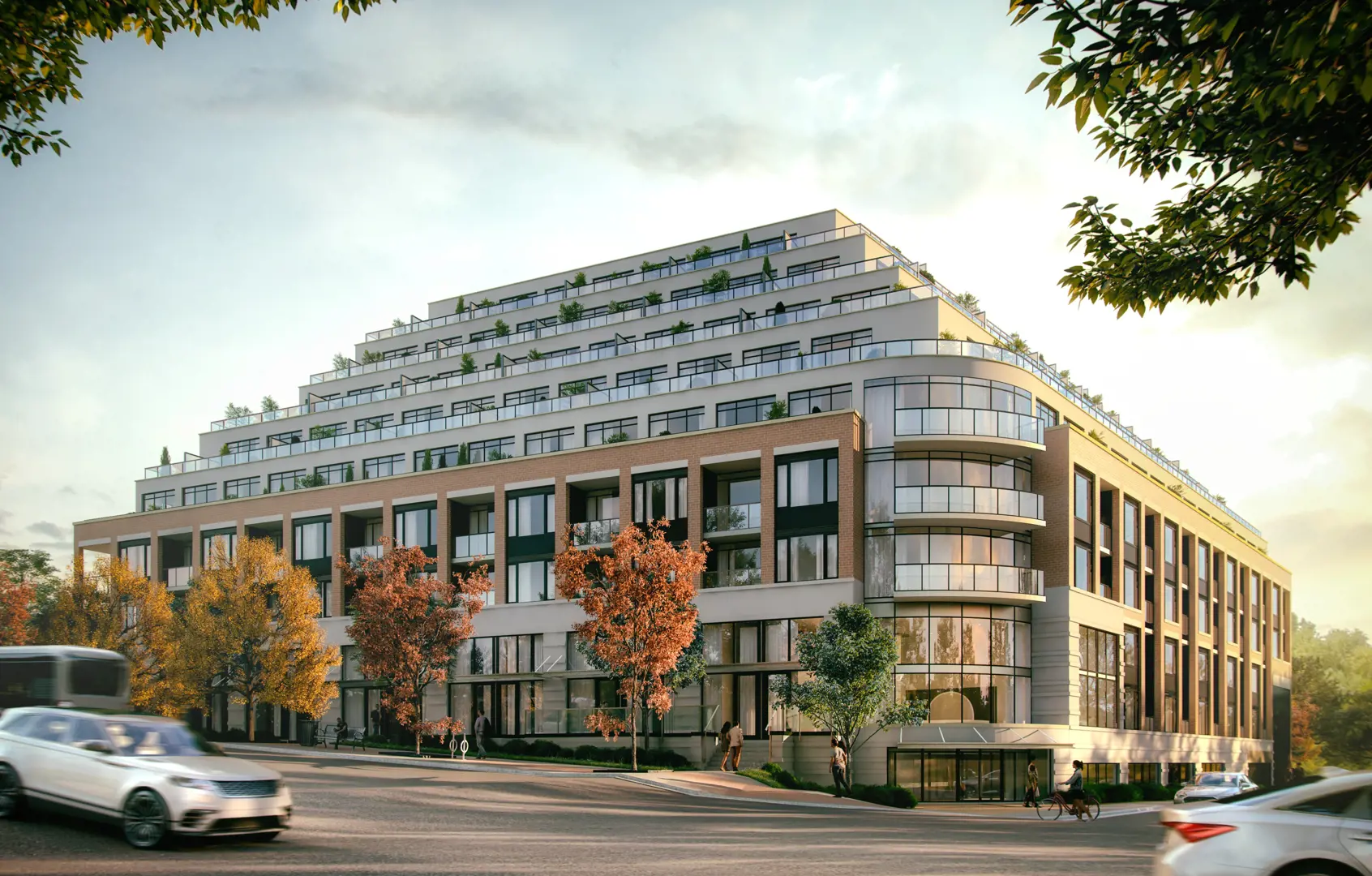






Bridge House at Brightwater Condos
Starting From Low $649.9K
- Developer:Diamondcorp, Dream, Fram + Slokker and Kilmer Group
- City:Mississauga
- Address:70 Mississauga Road South, Mississauga, ON
- Postal Code:L5H 2H3
- Type:Condo
- Status:Selling
- Occupancy:TBD
Project Details
The most anticipated preconstruction project in Mississauga.
Bridge House at Brightwater is a new condo development by Diamondcorp , Dream , Fram + Slokker and Kilmer Group currently under construction at 70 Mississauga Road South, Mississauga. Bridge House at Brightwater unit sizes range from 425 to 2200 square feet.
Connected waterfront living
Bridge House is the next chapter at Brightwater and introduces a trio of sophisticated and rhythmic buildings to the community. Glass-enclosed pedestrian bridges between the buildings are just one of the many elegant architectural features of Bridge House.
The 19 and 15-storey South and North Towers offer stunning vistas of Port Credit’s extraordinary
waterfront landscape, lush trails, and urban promenades. Both towers connect to the curated suites in the intimate 6-storey Bridge House East.
Source: Experience Brightwater
Builder's website - https://framslokker.com/ , https://diamondcorp.ca/ , https://dream.ca/ , https://www.kilmergroup.com/
Deposit Structure
- $5,000 Bank Draft on Signing
- Balance of 5% in 30 Days
- 5% in 365 Days
- 5% on November 6, 2026
- 5% on Occupancy
Floor Plans
Facts and Features
- Outdoor Pool
- Sun Deck
- Fitness Centre
- Party Room
- Parcel and Mail Room
- Outdoor Terrace with Firepit
- Cabanas
- Coworking Lounge
-
Sauna
-
Outdoor BBQ
-
Concierge
-
Rooftop Lounge
-
Lobby Lounge
-
Stretch Room
-
Landscaped Courtyard
Latest Project Updates
Location - Bridge House at Brightwater Condos
Note: The exact location of the project may vary from the address shown here
Walk Around the Neighbourhood
Note : The exact location of the project may vary from the street view shown here
Note: Homebaba is Canada's one of the largest database of new construction homes. Our comprehensive database is populated by our research and analysis of publicly available data. Homebaba strives for accuracy and we make every effort to verify the information. The information provided on Homebaba.ca may be outdated or inaccurate. Homebaba Inc. is not liable for the use or misuse of the site's information.The information displayed on homebaba.ca is for reference only. Please contact a liscenced real estate agent or broker to seek advice or receive updated and accurate information.

Bridge House at Brightwater Condos is one of the condo homes in Mississauga by Diamondcorp, Dream, Fram + Slokker and Kilmer Group
Browse our curated guides for buyers
Bridge House at Brightwater Condos is an exciting new pre construction home in Mississauga developed by Diamondcorp, Dream, Fram + Slokker and Kilmer Group, ideally located near 70 Mississauga Road South, Mississauga, ON, Mississauga (L5H 2H3). Please note: the exact project location may be subject to change.
Offering a collection of modern and stylish condo for sale in Mississauga, Bridge House at Brightwater Condos is launching with starting prices from the low 649.9Ks (pricing subject to change without notice).
Set in one of Ontario's fastest-growing cities, this thoughtfully planned community combines suburban tranquility with convenient access to urban amenities, making it a prime choice for first-time buyers , families, and real estate investors alike. . While the occupancy date is TBD, early registrants can now request floor plans, parking prices, locker prices, and estimated maintenance fees.
Don't miss out on this incredible opportunity to be part of the Bridge House at Brightwater Condos community — register today for priority updates and early access!
Frequently Asked Questions about Bridge House at Brightwater Condos

Send me pricing details
The True Canadian Way:
Trust, Innovation & Collaboration
Homebaba hand in hand with leading Pre construction Homes, Condos Developers & Industry Partners











Aura Townhomes
800 Hydro Rd, Mississauga, ON
Project Type: Townhome
Developed by Caivan Communities
Occupancy: TBD
From$500K

Exhale Condos
1381 Lakeshore Road East, Mississauga, ON
Project Type: Condo
Developed by Brixen Developments Inc.
Occupancy: Est 2027
From$659.9K

Bridge House at Brightwater Condos
70 Mississauga Road South, Mississauga, ON
Project Type: Condo
Developed by Diamondcorp, Dream, Fram + Slokker and Kilmer Group
Occupancy: TBD
From$649.9K

Ellis Lane
12259 Chinguacousy Rd, Caledon, ON
Project Type: Townhome
Developed by Mattamy Homes Canada
Occupancy: TBD
From$933K

Emerson House
1646 Dundas Street West, Mississauga, ON
Project Type: Condo
Developed by YYZed Project Management
Occupancy: Oct 2027
