






Midhurst Valley
Starting From Low $1000K
- Developer:Brookfield Residential
- City:Barrie
- Address:1296 Carson Rd, Barrie, ON, Canada
- Postal Code:L4M 4S5
- Type:Detached
- Status:Selling
- Occupancy:TBD
Project Details
The most anticipated preconstruction project in Barrie.
Midhurst Valley is a new single family home development by Brookfield Residential currently under construction at Anne Street North & Carson Road, Springwater. Available units range in price from $1,042,990 to over $1,509,990. Midhurst Valley unit sizes range from 1800 to 3300 square feet. Midhurst Valley has a total of 10 quick move-in homes currently for sale.
Welcome home to Midhurst Valley, a master-planned community neighbouring Barrie, nestled within an expansive, serene landscape.
Midhurst Valley offers a premium collection of thoughtfully appointed 25’, 36’, and 44’ semi-detached and detached designs from 1,800 sq. ft. up to 3,350 sq. ft. Witness the vibrant autumn colours, blossoming of spring, majestic beauty of winter, and warmth of summer like never before.
Features & Finishes
44' Detached
Front Landscape Package
9' Ceilings on Ground Floor
Hardwood Flooring on Ground Floor
Stained Full Oak Staircase
Quartz Countertop in Kitchen & Bathrooms
Extended Height Upper Cabinets in Kitchen
Stainless Steel Canopy Hood Fan
Stainless Steel Kitchen Appliances
Central Air Conditioning
White Washer and Dryer
Smart Home Package Including Keyless Entry Door Lock and Video Door Bell
Smooth Ceilings Throughout
Freestanding Tub in Primary Ensuite
Frameless Glass Shower in Primary Ensuite
Gas Fireplace with Stonecast Mantle
Double Vanity Sink with Bank of Drawers
36' Detached
Front Landscape Package
9' Ceilings on Ground Floor
Hardwood Flooring on Ground Floor
Stained Full Oak Staircase
Quartz Countertop in Kitchen & Bathrooms
Extended Height Upper Cabinets in Kitchen
Stainless Steel Canopy Hood Fan
Stainless Steel Kitchen Appliances
Central Air Conditioning
White Washer and Dryer
Smart Home Package Including Keyless Entry Door Lock and Video Door Bell
Smooth Ceilings Throughout
Freestanding Tub in Primary Ensuite
Frameless Glass Shower in Primary Ensuite
Gas Fireplace with Stonecast Mantle
Double Vanity Sink with Bank of Drawers
25' Semi
Front Landscape Package
9' Ceilings on Ground Floor
Hardwood Flooring on Ground Floor
Stained Full Oak Staircase
Quartz Countertop in Kitchen & Bathrooms
Extended Height Upper Cabinets in Kitchen
Stainless Steel Canopy Hood Fan
Stainless Steel Kitchen Appliances
Central Air Conditioning
White Washer and Dryer
Smart Home Package Including Keyless Entry Door Lock and Video Door Bell
Smooth Ceilings Throughout
Source: Brookfield Residential
Builder's website - https://www.brookfieldresidential.com/
Deposit Structure
SUNDANCE Semi-Detached, 36' Detached & 44' Detached
$20,000 on Signing
$20,000 in 30 days
$20,000 in 60 days
$20,000 in 120 days
Balance to 10% in 180 days
CHEQUES PAYABLE TO: SUNDANCE CARSON HOMES INC.
GERANIUM 25' Semi-Detached, 36' Detached & 44' Detached
$20,000 by Credit Card or Bank Draft
Balance to 5% in 60 days
2.5% in 120 Days
2.5% in 180 Days
First $100,000 Payable to “Midhurst Valley (Carson) Inc.” - Balance Payable to “Jeffrey P. Shankman, in Trust”
Floor Plans
Facts and Features
- Playground
- Trails
- Basketball Court
- Park
Latest Project Updates
Location - Midhurst Valley
Note: The exact location of the project may vary from the address shown here
Walk Around the Neighbourhood
Note : The exact location of the project may vary from the street view shown here
Note: Homebaba is Canada's one of the largest database of new construction homes. Our comprehensive database is populated by our research and analysis of publicly available data. Homebaba strives for accuracy and we make every effort to verify the information. The information provided on Homebaba.ca may be outdated or inaccurate. Homebaba Inc. is not liable for the use or misuse of the site's information.The information displayed on homebaba.ca is for reference only. Please contact a liscenced real estate agent or broker to seek advice or receive updated and accurate information.

Midhurst Valley is one of the detached homes in Barrie by Brookfield Residential
Browse our curated guides for buyers
Midhurst Valley is an exciting new pre construction home in Barrie developed by Brookfield Residential, ideally located near 1296 Carson Rd, Barrie, ON, Canada, Barrie (L4M 4S5). Please note: the exact project location may be subject to change.
Offering a collection of modern and stylish detached for sale in Barrie, Midhurst Valley is launching with starting prices from the low 1000Ks (pricing subject to change without notice).
Set in one of Ontario's fastest-growing cities, this thoughtfully planned community combines suburban tranquility with convenient access to urban amenities, making it a prime choice for first-time buyers , families, and real estate investors alike. . While the occupancy date is TBD, early registrants can now request floor plans, parking prices, locker prices, and estimated maintenance fees.
Don't miss out on this incredible opportunity to be part of the Midhurst Valley community — register today for priority updates and early access!
Frequently Asked Questions about Midhurst Valley

Send me pricing details
The True Canadian Way:
Trust, Innovation & Collaboration
Homebaba hand in hand with leading Pre construction Homes, Condos Developers & Industry Partners










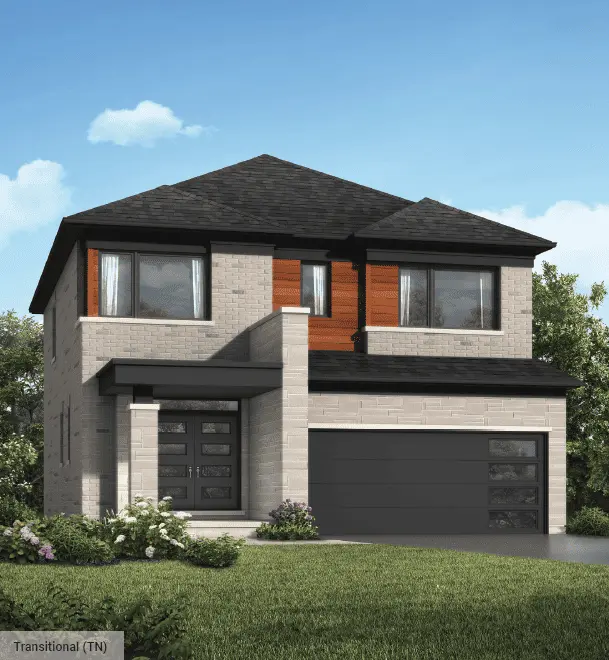
Vicinity & Vicinity West
620 Lockhart Road, Barrie, ON
Project Type: Townhome
Developed by Mattamy Homes Canada
Occupancy: Est. Compl. 2025
From$557.9K
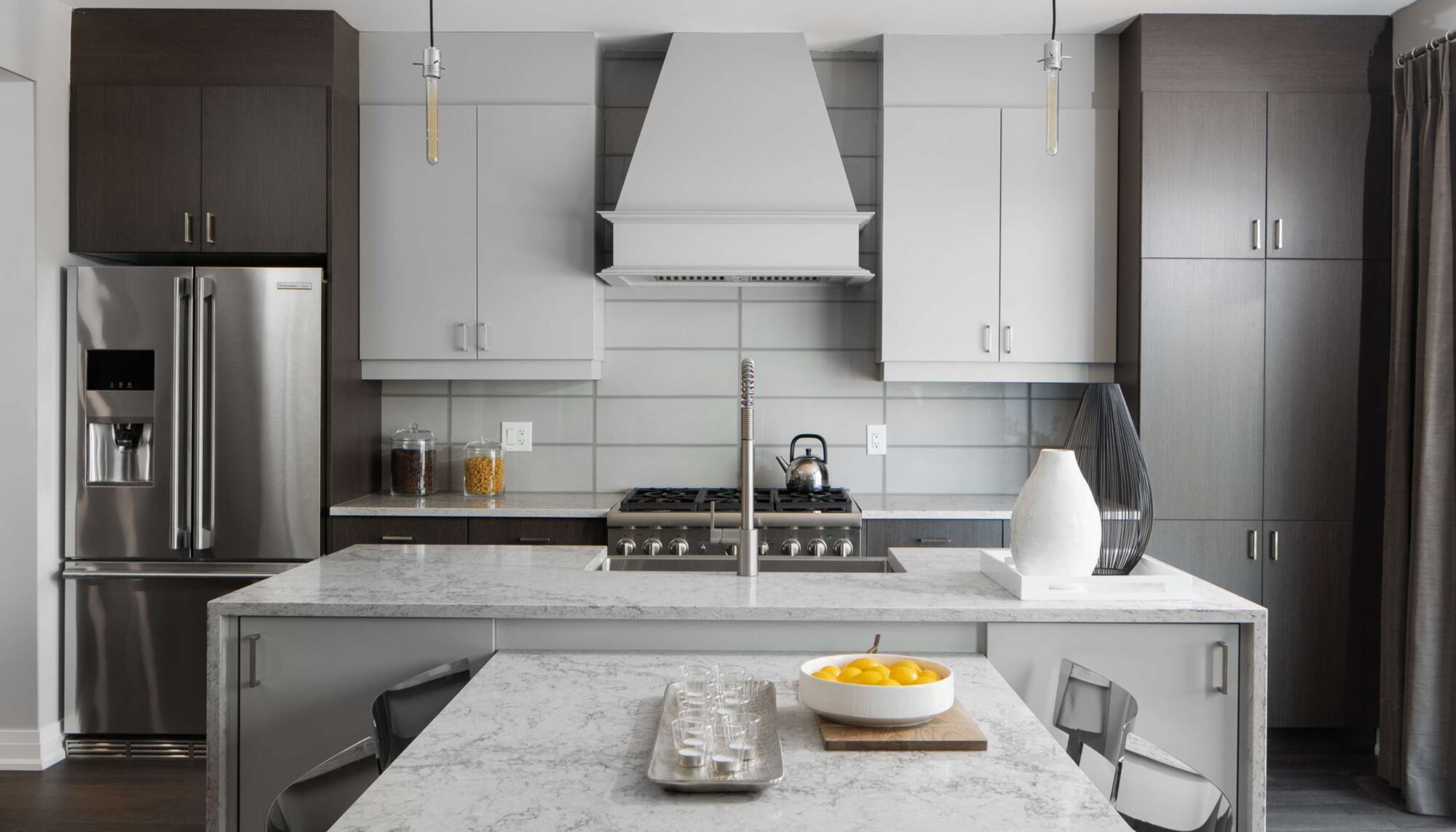
Vicinity
2732 Lockhart Rd Innisfil, Ontario
Project Type: Townhome
Developed by Mattamy Homes
Occupancy: May 2025
From$641K
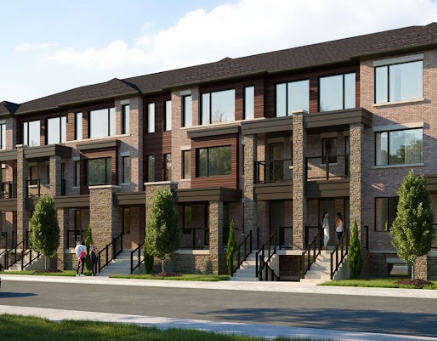
Mira Townhomes Barrie
700 Mapleview Drive East, Barrie.
Project Type: Townhome
Developed by Dunsire Developments
Occupancy: 2026
From$500K
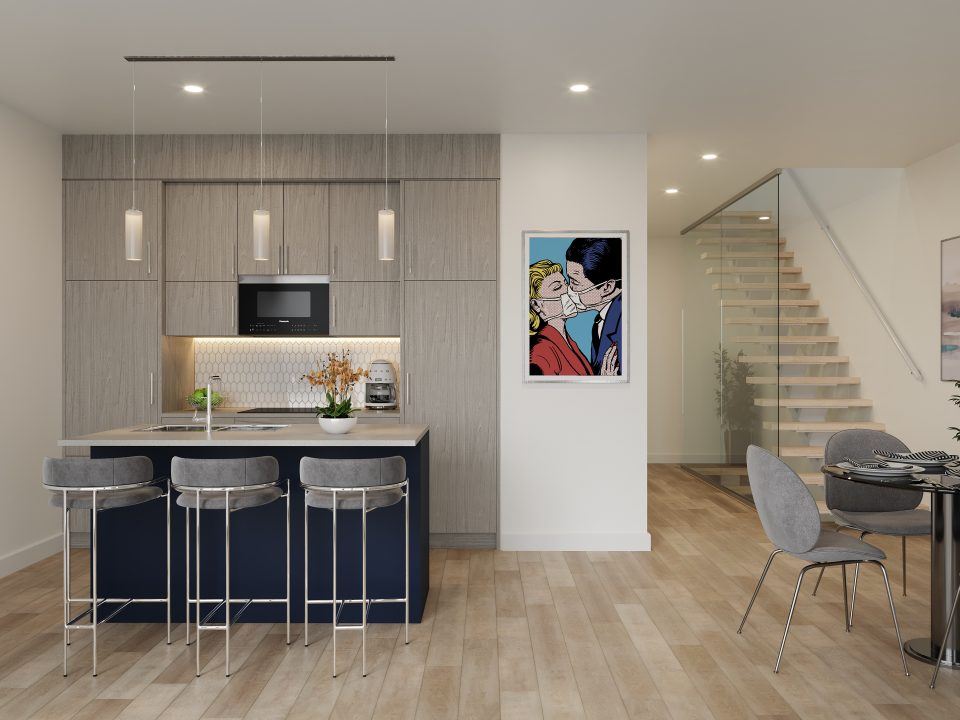
Rainwater at 339 Veterans
339 Veterans Drive, Barrie, ON
Project Type: Condo
Developed by Sean Homes
Occupancy: Winter 2025
From$730K
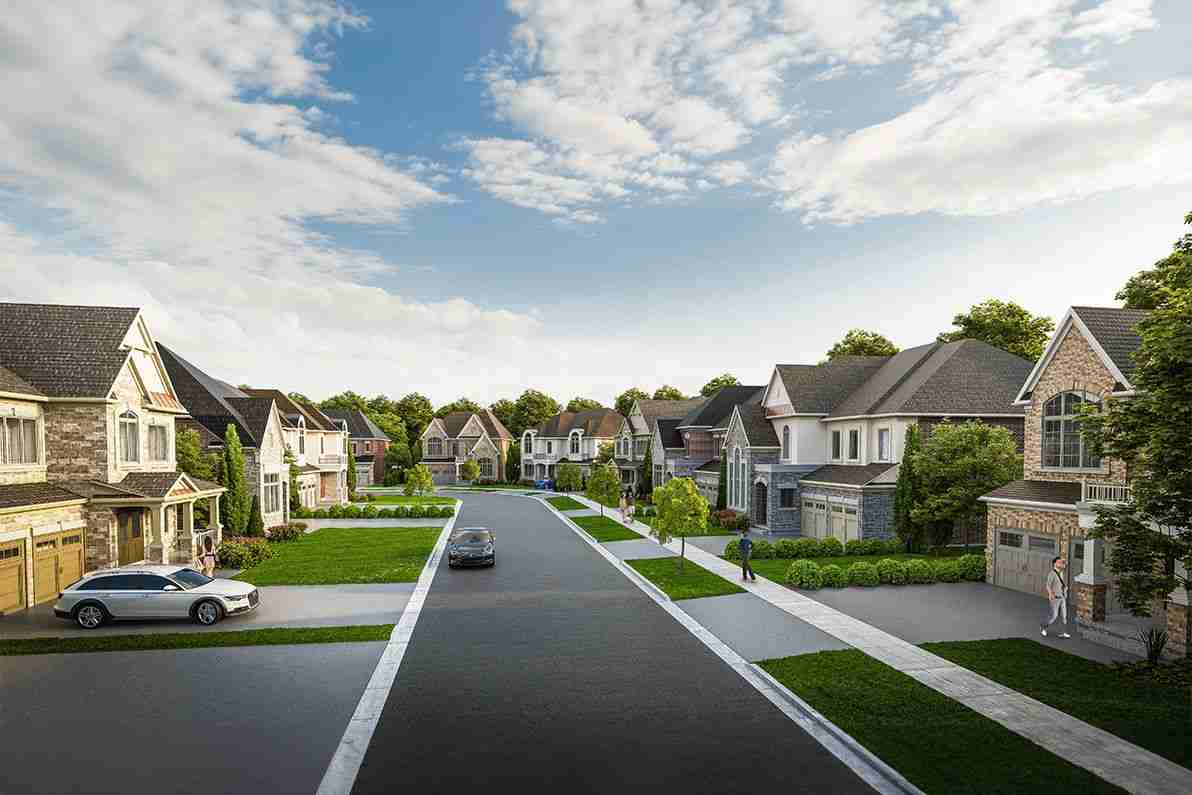
South Barrie Townhomes
Veterans Drive & McKay Road West, Barrie, ON
Project Type: Townhome
Developed by Remington Homes
Occupancy: TBD
