






Rainwater at 339 Veterans
Starting From Low $730K
- Developer:Sean Homes
- City:Barrie
- Address:339 Veterans Drive, Barrie, ON
- Postal Code:L4N9J6
- Type:Condo
- Status:Selling
- Occupancy:Winter 2025
Project Details
Highly anticipated preconstruction in Barrie.
Rainwater at 339 Veterans is a new condo and townhouse development by Sean Homes currently in preconstruction at 339 Veterans Drive, Barrie. The development is scheduled for completion in 2024. Available units range in price from $414,990 to $999,990. Rainwater at 339 Veterans has a total of 73 units. Sizes range from 555 to 2156 square feet.
PROUD FINALIST FOR 2 BILD GREEN BUILDER OF THE YEAR AWARDS.
SEAN is home and home is community. Live the difference that distinctive design and urban integrity make at Rainwater at 339 Veterans. An inclusive community of freehold, Net Zero Ready New Urban Towns and Modern Condos close to schools, local amenities and more. It’s time to put down roots and watch them thrive.
Features & Finishes
CONDOMINIUM BUILDING
PICK YOUR PACKAGE.
Your home, by design. Once at our New Home Centre, you will choose from 6 designer-crafted interior style packages, curated to include a cohesive grouping of LVT flooring, coordinated quartz kitchen countertop and cabinetry, ceramic tile bath enclosures, and matching hardware in a variety of colours and designs. Upgrade your living environment and enhance everyday comfort and convenience.
MODERN KITCHENS.
• Contemporary cabinetry and kitchen island with slab doors and nickel handles As per plan
• Quartz countertops with contemporary square edge and breakfast bar
• Stainless steel dual basin drop-in Bristol kitchen sink
• Contemporary MOEN water conserving chrome single lever faucet with pullout handle
• Ceramic tile backsplash
• Panasonic ENERGYSTAR microwave with integrated vent, induction cooktop, wall oven, panel door dishwasher, and cabinet door refrigerator
SLEEK BATHS.
• Cabinetry to match kitchen with slab doors and nickel handles
• Durable laminate countertop with bullnose edging and straight back edge
• Contemporary LED vanity mirrors As per plan
• Acrylic white low-sided tub, white subway tile walls, MOEN Nebia shower head and curtain rod in main bathroom
• Oversized ensuite shower stall with white subway tile walls and slide bar, MOEN Nebia shower head and straight curtain rod As per plan
• Contemporary white water efficient Gerber toilets and matching sinks
• Contemporary chrome MOEN water conserving faucets
FUNCTIONAL FLOORING.
• Durable TORLYS luxury vinyl tile flooring throughout As per plan
• Steel stringer and white-washed wood treads stair system for podium townhomes As per plan
SPACIOUS INTERIOR LINES.
• 9' interior ceiling height with exposed ceiling, posts and beams. Some mechanical systems components may be exposed and/or boxed in, and heights can vary As per plan
• Drywall finished walls and smooth ceiling in wet areas, mechanical, and closets As per plan
• Stylized contemporary entry, bedroom, and closet doors. Certain closets are freestanding cabinetry. As per plan
• Chrome hardware and privacy sets on bathrooms Note: certain doors may be altered for fit and finish and differ from floor plan
• Contemporary clean line door surround and smooth baseboard with crisp drywall window return and door trim As per plan
• Quarter round and window trim, if required only As per plan
• White closet shelving
• Round handrail painted to match walls with chrome hardware
HEALTHIER INDOOR LIVING.
• Energy Recovery Ventilation (ERV) appliance integrated into duct system, providing energy efficiency and cleaner air
• Whenever possible, zero or low VOC products are specified*
• Low VOC paint used on all drywall surfaces, trim, and doors Sheen varies by application
INDOOR & OUTDOOR LIVABILITY.
• EnergyStar rated LOW-E Argon double pane Inline Fibreglass insulated windows and patio sliding door
HEATING & COOLING.
• ENERGYSTAR qualified advanced heating & cooling ventilation system with ground source heat pump Certain appliances may be leased
• Sleek Ecobee Wi-Fi enabled thermostat
• Roller blinds on windows As per plan
UTILITARIAN BY DESIGN.
• Hot & cold water supply & grey water discharge pipe in laundry area. Ducted dryer vent and light
• Exterior electrical outlets on patio and/or balcony
• Hardwired smoke detector in rooms with CO detector on third floor
• LED lighted mirror in baths
• Ceiling and/or wall LED light fixtures as per plan in finished areas As per fixture
• Lights at all exterior doors and porch ceiling As per plan and style
• White decora switches and traditional receptacles
• Wall receptacle and ceiling light in garage As per plan
• One telephone/CAT 5 outlet & one cable outlet per floor
• One USB outlet in main bedroom, WFH rooms, and kitchen
EXTERIOR STYLE & LEADING EDGE BUILDING PRACTICES.
• Exterior cladding to include a combination of the following materials: steel siding/aluminum trim/soffit/fascia/eaves with downspouts, steel roofing, clay brick
• Color coordinated exterior railings
• Black exterior contemporary style lamps
• Patio of poured concrete and/or pavers with steps As required
• Cross Laminated Timber building with structural steel and/or wood stud walls.
TOWNHOMES
PICK YOUR PACKAGE.
Your home, by design. Once at our New Home Centre, you will choose from 6 designer-crafted interior style packages, curated to include a cohesive grouping of LVT flooring, coordinated quartz kitchen countertop and cabinetry, ceramic tile bath enclosures, and matching hardware in a variety of colours and designs. Upgrade your living environment and enhance everyday comfort and convenience.
MODERN KITCHENS.
• Contemporary cabinetry and kitchen island with slab doors and nickel handles
• Quartz countertops with contemporary, square edge and breakfast bar
• Stainless steel dual basin drop-in Bristol kitchen sink
• Contemporary MOEN water conserving chrome single lever faucet with pullout handle
• Ceramic tile backsplash
• Panasonic ENERGYSTAR microwave with integrated vent, induction cooktop, wall oven, panel door dishwasher, and cabinet door refrigerator
SLEEK BATHS.
• Cabinetry to match kitchen, with slab doors and nickel handles
• Durable laminate countertop with bullnose edging and straight back edge
• Contemporary LED vanity mirrors As per plan
• Acrylic white, low-sided tub, white subway tile walls, MOEN Nebia showerhead & curtain rod in main bathroom
• Oversized ensuite shower stall with white subway tile walls and slide bar, MOEN Nebia showerhead & curtain rod straight curtain rod As per plan
• Contemporary white water-efficient Gerber toilets and matching sinks
• Contemporary chrome MOEN water conserving faucets
FUNCTIONAL FLOORING.
• Durable TORLYS luxury vinyl tile flooring throughout with matching stair ground to main floors As per plan
• Steel stringer and white-washed wood treads stair system main to third floors
SPACIOUS INTERIOR LINES.
• 9' interior ceiling height on ground and main floors, 8' height bedroom floor(s)
• Smooth ceilings and drywall finished walls throughout
• Stylized contemporary doors and closet doors As per plan
• Chrome hardware and privacy sets on bathrooms Note, certain doors may be altered for fit and finish and differ from floor plan
• Contemporary clean line door surround and smooth baseboard, with crisp drywall window return and door trim
• Quarter round and window trim, if required only As per plan
• White closet shelving
• Round handrail painted to match walls with chrome hardware
HEALTHIER INDOOR LIVING.
• Energy Recovery Ventilation (ERV) appliance integrated into duct system, providing energy efficiency and cleaner air
• Whenever possible, zero or low VOC products are specified*
• Low VOC paint used on all drywall surfaces, trim and doors Sheen varies by application
• Guaranteed EnergyStar air tightness test and 3rd party certification
INDOOR & OUTDOOR LIVABILITY.
• EnergyStar rated LOW-E Argon double pane Inline Fibreglass insulated windows and patio sliding door
• Inline Fibreglass rail and stile entry door with tri-point lock and window As per elevation
HEATING & COOLING.
• ENERGYSTAR qualified advanced heating & cooling ventilation system with ground source heat pump Certain appliances may be leased
• ENERGYSTAR qualified advanced water heating system Certain appliances may be leased
• Optional solar panel array as per roof plan Leased
• Drain water energy recovery device If required
• Sleek Ecobee Wi-Fi enabled thermostat
• Advanced insulation and air sealing package, with insulation as (nominal), R60 attic, minimum R20 exterior walls w/ R5 exterior, R31 spray insulation garage ceilings and projections, R10 below grade
• Foam insulation around exterior doors & windows complete with advanced house wrap & over applicable exterior areas
• Optional roller blinds on windows As per plan
UTILITARIAN BY DESIGN.
• Exterior hose connection in garage or mechanical room with light
• Hot & cold water supply & grey water discharge pipe in laundry area. Ducted dryer vent and light.
• 100 amp electrical service with circuit breakers w/ appropriate appliance outlets In builder’s discretion
• Exterior electrical outlets on patio and deck
• Hardwired smoke detector in rooms, with CO detector on third floor
• LED lighted mirror in baths
• Two pot lights in kitchen area As per plan
• Ceiling LED light fixtures as per plan in finished areas As per fixture
• Lights at all exterior doors and porch ceiling As per plan and style
• White decora switches and traditional receptacles
• Wall receptacle and ceiling light in garage As per plan
• One telephone/CAT 5 outlet & one cable outlet per floor
• One USB outlet in main bedroom, WFH rooms and kitchen
EXTERIOR STYLE.
• Exterior cladding to include a combination of the following materials: steel siding/aluminum trim/soffit/fascia/eaves with downspouts, steel roofing, clay brick
• Color coordinated exterior railings
• Black exterior contemporary style lamps
• Driveway or apron surfaced with asphalt or concrete
• Patio of poured concrete and/or pavers with steps As required
• Rear entrance with pre-cast steps or wood deck and steps As required
• Deck determined by grade/access requirements & home type
• Contemporary house number and metal grip set & deadbolt for front door
• Clean line painted panel garage door
LEADING EDGE BUILDING PRACTICES.
• Optimal Value Engineered (OVE) framing assembly of engineered sub-floors with OSB tongue & groove sub-flooring, sanded, glued &
screwed with prefab engineered roof trusses with OSB sheathing and 2"x6" exterior wall construction of dimensional studs
• OVE 2"x6" interior walls to accommodate structural/vents/ plumbing waste pipes, stacks and heating ducts. 2"x4" interior walls are used in certain areas
• 2"x4" load bearing interior walls were required
• Structural mechanical fastening system components for a more resilient and durable home As per plan
Source: Sean
Deposit Structure
TBA
Floor Plans
Facts and Features
Bike Repair Station
Outdoor Fitness Area
Outdoor Meeting Space
Outdoor Kitchen
Parking
Pickleball Court
Outdoor Rink
Ping Pong Court
Sports Field
Lockers
Rooftop Private Patios
Firepit
Sports Field
Pet wash station
Latest Project Updates
Location - Rainwater at 339 Veterans
Note: The exact location of the project may vary from the address shown here
Walk Around the Neighbourhood
Note : The exact location of the project may vary from the street view shown here
Note: Homebaba is Canada's one of the largest database of new construction homes. Our comprehensive database is populated by our research and analysis of publicly available data. Homebaba strives for accuracy and we make every effort to verify the information. The information provided on Homebaba.ca may be outdated or inaccurate. Homebaba Inc. is not liable for the use or misuse of the site's information.The information displayed on homebaba.ca is for reference only. Please contact a liscenced real estate agent or broker to seek advice or receive updated and accurate information.

Rainwater at 339 Veterans is one of the condo homes in Barrie by Sean Homes
Browse our curated guides for buyers
Rainwater at 339 Veterans is an exciting new pre construction home in Barrie developed by Sean Homes, ideally located near 339 Veterans Drive, Barrie, ON, Barrie (L4N9J6). Please note: the exact project location may be subject to change.
Offering a collection of modern and stylish condo for sale in Barrie, Rainwater at 339 Veterans is launching with starting prices from the low 730Ks (pricing subject to change without notice).
Set in one of Ontario's fastest-growing cities, this thoughtfully planned community combines suburban tranquility with convenient access to urban amenities, making it a prime choice for first-time buyers , families, and real estate investors alike. . While the occupancy date is Winter 2025, early registrants can now request floor plans, parking prices, locker prices, and estimated maintenance fees.
Don't miss out on this incredible opportunity to be part of the Rainwater at 339 Veterans community — register today for priority updates and early access!
Frequently Asked Questions about Rainwater at 339 Veterans

Send me pricing details
The True Canadian Way:
Trust, Innovation & Collaboration
Homebaba hand in hand with leading Pre construction Homes, Condos Developers & Industry Partners










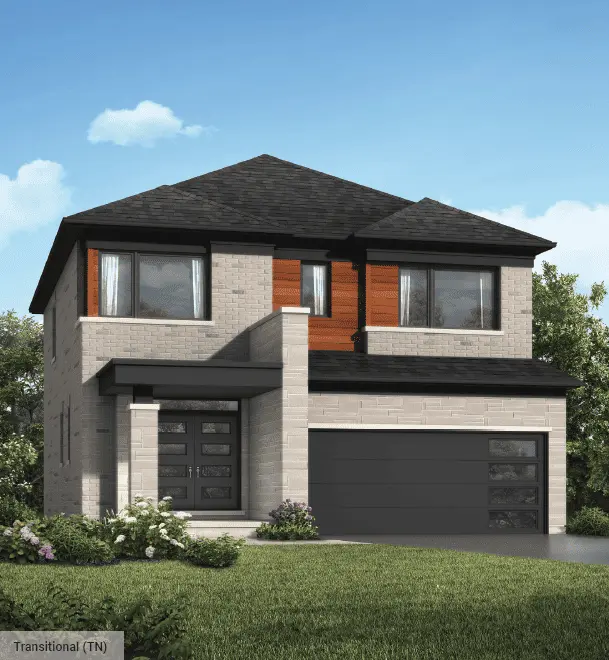
Vicinity & Vicinity West
620 Lockhart Road, Barrie, ON
Project Type: Townhome
Developed by Mattamy Homes Canada
Occupancy: Est. Compl. 2025
From$557.9K
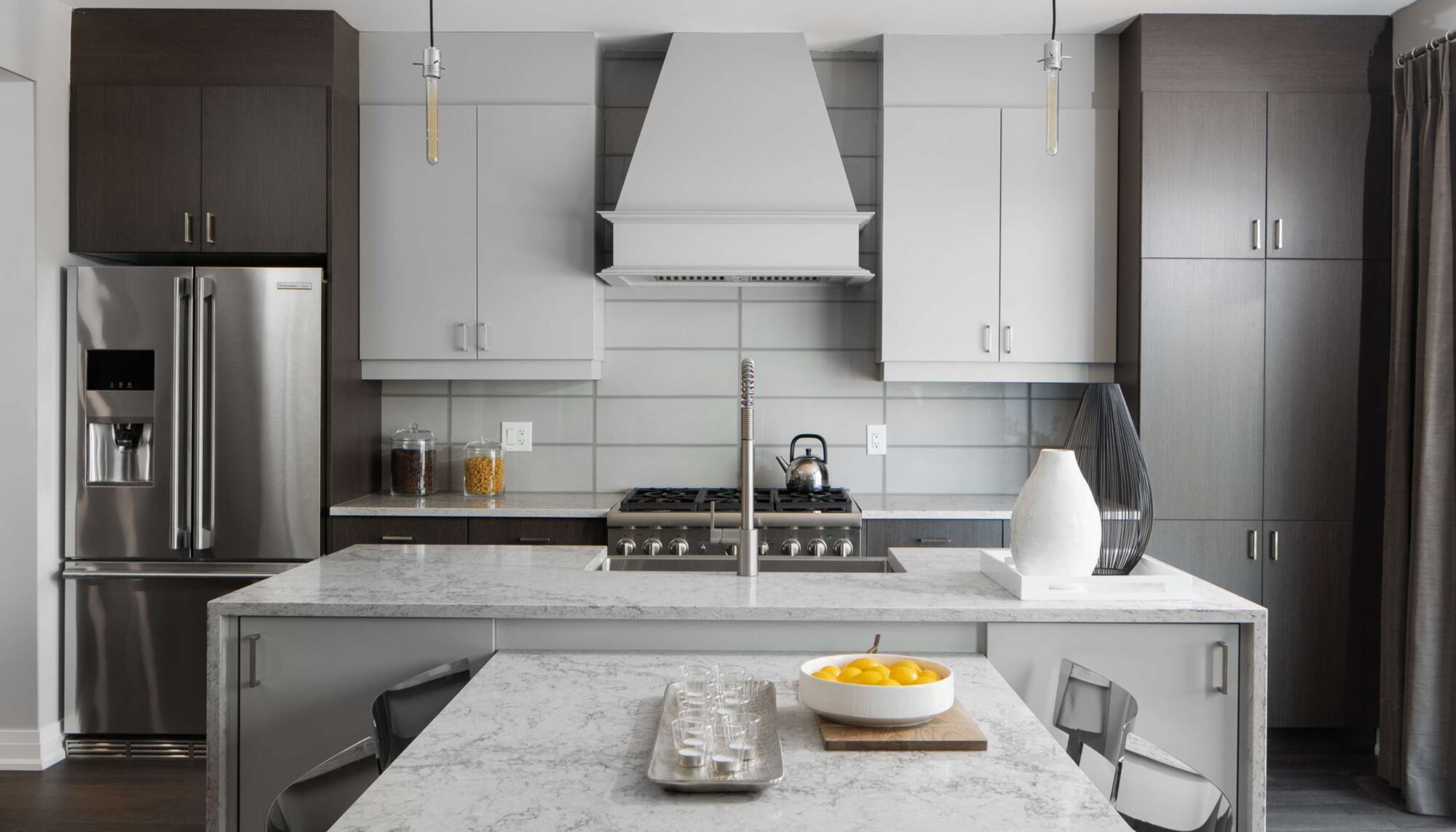
Vicinity
2732 Lockhart Rd Innisfil, Ontario
Project Type: Townhome
Developed by Mattamy Homes
Occupancy: May 2025
From$641K
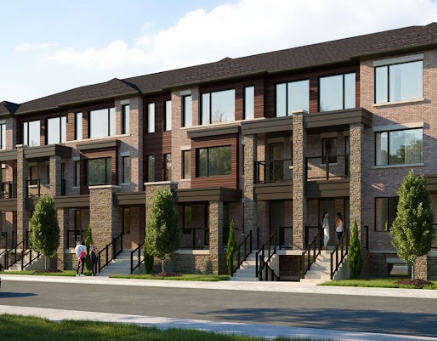
Mira Townhomes Barrie
700 Mapleview Drive East, Barrie.
Project Type: Townhome
Developed by Dunsire Developments
Occupancy: 2026
From$500K
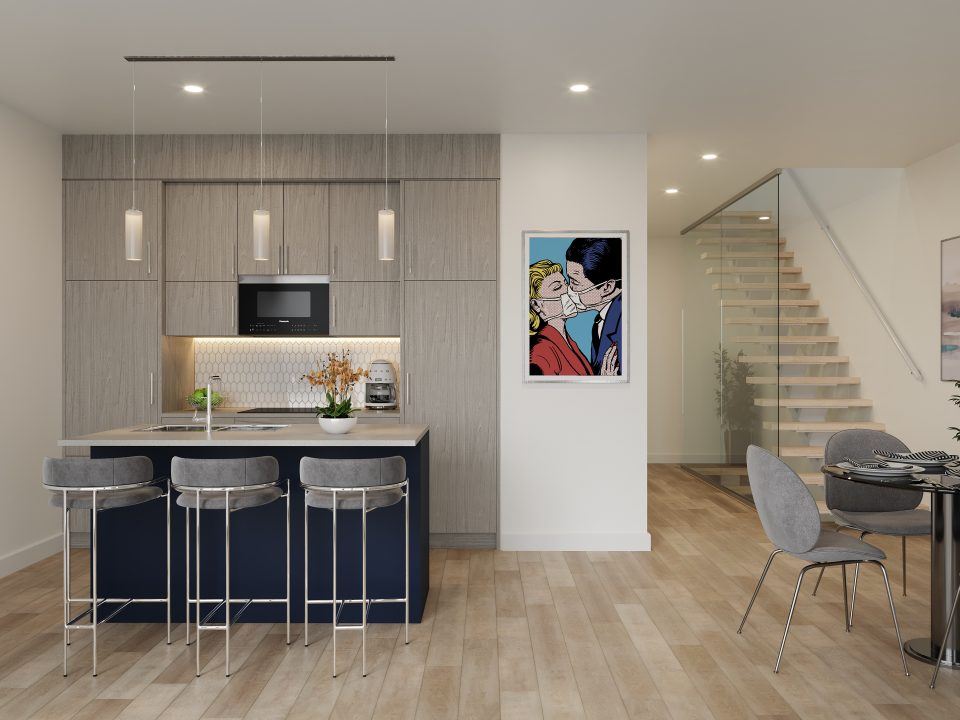
Rainwater at 339 Veterans
339 Veterans Drive, Barrie, ON
Project Type: Condo
Developed by Sean Homes
Occupancy: Winter 2025
From$730K
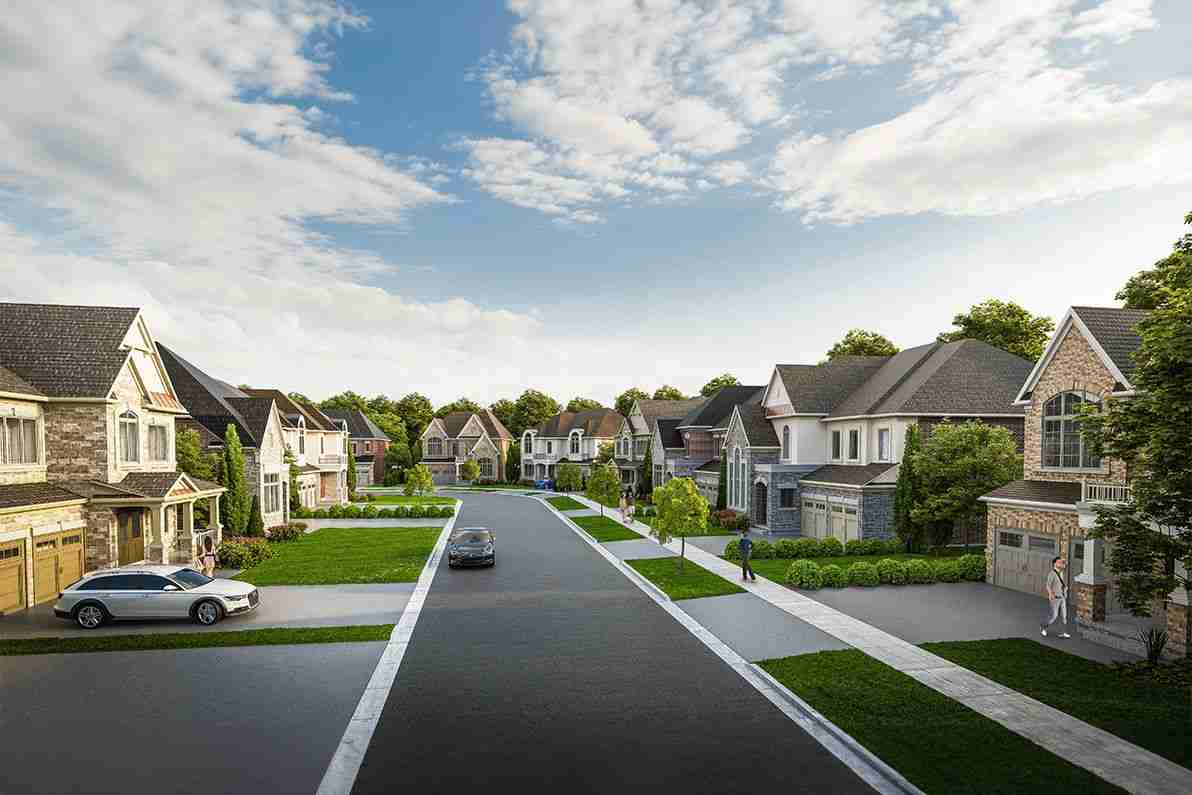
South Barrie Townhomes
Veterans Drive & McKay Road West, Barrie, ON
Project Type: Townhome
Developed by Remington Homes
Occupancy: TBD
