






Hometown Hillsdale
Starting From Low $1.6M
- Developer:Crystal Homes, Fernbrook Homes, Zancor Homes
- City:Barrie
- Address:4123 ON-93, Hillsdale, Ontario
- Postal Code:L0L 1P0
- Type:Detached
- Status:Selling
- Occupancy:TBD
Project Details
The most anticipated preconstruction project in Hillsdale.
Hometown Hillsdale is a new single family home development by Crystal Homes , Fernbrook Homes and Zancor Homes currently in preconstruction at Hillsdale. Available units range in price from $1,584,900 to over $3,389,900. Hometown Hillsdale has a total of 146 units. Sizes range from 2026 to 5415 square feet.
COMING SOON
COUNTRY-SIZE HOMES ON SPRAWLING LOTS, JUST NORTH OF BARRIE.
Hometown Hillsdale is a new master-planned community of detached homes on lots of 50’, 60’ and 100’ wide with depths from 120 to 200 feet.
Brought to you by three passionate builders of great communities, these home designs will have a look and personality as unique as the families that call this magical place home.
From serene greenspaces to meandering hiking trails, your home at Hometown Hillsdale is surrounded by an abundance of options for outdoor activities. Whether you want to explore the scenic woodlots, take a walk by the pond, or bike through trails, Hometown Hillsdale provides the perfect lifestyle, fully immersed in a picturesque country setting.
Features & Finishes
DISTINCTIVE EXTERIOR FEATURES:
1. Superior architecturally designed homes with inspired combinations of brick, stone & precast stone accents, detailed exterior trim features, exquisite Hardie Board and/or SmartSide siding (as per elevation).
2. Gratifying streetscapes with architecturally controlled colour packages, elevations, sitings and materials.
3. Gracious covered porches, balconies, and porticos (as per plan).
4. Spacious garages with insulated garage doors with beautiful inserts (as per plan).
5. Garage walls and ceilings to be drywalled and primed.
6. Fully sodded yards. Narrow side yards between houses may be granular stone, at vendor's sole discretion.
7. Main entries featuring impressive insulated double doors (as per plan).
8. Poured concrete basement walls, wrapped with heavy duty damp-proofing and drainage layer and weeping tiles for extended protection (where required by Building Code). Sump pumps as required by municipality.
9. Pre-cast and/or poured concrete steps at front, side and rear entrances as required by grade (as per plan). Pre-cast concrete walks to front entries (where applicable).
10. Low maintenance aluminum soffit, fascia, eavestrough and downspouts.
11. Two exterior hose bibs; one in garage and one in the rear yard (location to be determined by vendor).
12. Door hardware package including grip-set and deadbolt lock, plus gorgeous exterior coach lamps (as per plan).
13. Complimentary fully paved driveway within 2 years of occupancy.
14. Customized builder address plaque. Location to be determined by vendor.
15. Self-sealing asphalt shingles which includes a 30-YEAR LIMITED TRANSFERABLE MANUFACTURERS WARRANTY.
16. Reinforced concrete garage floor with grade beams.
17. All elevations and colour schemes are under STRICT ARCHITECTURAL CONTROL to ensure a truly harmonious streetscape.
18. ELEGANT & SOPHISTICATED, 8' STEEL FRONT ENTRY DOOR(S) with black grip set with deadbolt lock and black coach lamps.
SPECTACULAR INTERIOR FINISHES:
19. Detached homes feature 8' (+/-) basement ceilings, 9' (+/-) ground floor ceilings with impressive 9' (+/-) second floor ceilings. (Except in sunken or raised areas, stairways and where there are raised or dropped ceilings).
20. Easy maintenance smooth ceilings in kitchen, laundry room, powder room and all bathrooms. California knock down ceilings with 4" (+/-) smooth border throughout finished areas on ground, second and third floor (where applicable).
21. Oak veneer stairs to finished areas with oak handrail and nosing and choice of either oak or metal pickets (as per plan, from vendor's standard samples).
22. 34" built-in linear electric fireplace (as per plan).
23. Choice of one interior quality low v.o.c. paint colour from vendor's standard samples with all kitchen, laundry and all bathrooms finished in eggshell.
24. Vented cellar with light, door and floor drain (as per plan, grade permitting).
25. Dropped ceilings and bulkheads (where required).
26. Professional duct cleaning before occupancy.
27. Square or round, paint grade, decorative columns (as per plan).
GOURMET KITCHEN FEATURES:
28. Level 2 custom designed deluxe kitchen cabinetry with taller upper cabinets, soft close doors and drawers and stone or solid surface countertops in a wide choice of styles from vendor's standard samples (as per plan).
29. Breakfast bar in kitchen with extended flush bar top (as per plan).
30. Stainless steel double bowl undermount kitchen sink with single lever pullout faucet.
31. Space for dishwasher including plumbing and electrical rough-ins for future installation provided (does not include installation).
32. Convenient split electrical outlets at counter level for small appliances.
33. USB outlet in kitchen.
34. Stainless steel hood fan vented to exterior over stove area.
35. Heavy-duty wiring and outlet for stove and standard electrical outlet for refrigerator.
36. Tile backsplash in kitchen from vendor's standard samples.
LUXURY BATHROOM FEATURES:
37. Quality porcelain wall tiles in tub and shower enclosure to ceiling height (where applicable).
38. Primary Ensuite bathroom shower stall (as per plan) to include grand marble surround, pot light and 10 mm frameless glass enclosure with applicable fasteners.
39. Stunning freestanding soaker bath tub with Roman tub filler in Primary Ensuite bathroom (as per plan). Drop-in tub in tiled enclosure or glass shower to secondary bathrooms
(as per plan).
40. Choice of quality bathroom cabinets (level 1) with choice of stone or solid surface countertop in Primary Ensuite from vendor's standard samples with undermount sink.
41. Choice of quality bathroom cabinets (level 1) with choice of laminate countertop in secondary bathrooms from vendor's standard samples.
42. Bathtub and shower curtain rods included (where applicable).
43. Level 1 base cabinet with stone or solid surface countertop in powder room from vendor's standard samples with single lever faucet and undermount sink (as per plan).
44. White ceramic accessories in all bathrooms and washrooms.
45. Mirrors included in all bathrooms and powder room approx. 42" high.
46. Elongated toilets with soft close seats.
47. Upgraded chrome finish faucets for all vanities and showers. Primary Ensuite includes rain shower head. All other tub/showers include handheld shower on shower arm bracket (as per plan), from vendor's standard samples.
48. Efficient exhaust fans in all bathrooms.
49. Privacy locks on all bathroom doors.
50. Shut off valve for each sink.
51. All plumbing fixtures to be white.
52. Shower stalls to have Dens Shield (or equivalent) on walls.
53. Bathtubs with showers to have Dens Shield (or equivalent) above the tub. Drop ceilings over bathtub enclosures.
54. Washerless MOEN OR DELTA faucet(s) in kitchen, all vanities and bathtubs.
LAUNDRY ROOM ACCENTS:
55. Level 1 base cabinet with laminate countertop and drop in tub from vendor's standard samples (as per plan).
56. Hot and cold laundry taps and drain for washer with heavy duty wiring and venting for dryer.
57. Laundry room floors may be sunken to accommodate entry door(s) in laundry (if required). Laundry areas on second floor will come with a floor drain (as per plan).
FLOOR FINISH FEATURES:
58. Detached homes feature 3 ¼" x ¾" prefinished engineered hardwood in natural finish on ground floor and upper hall (excluding tiled areas and bedrooms) from vendor's standard samples.
59. Quality 12" x 24" porcelain tile flooring in entry, powder room, kitchen, laundry, bathrooms, and open to below basement foyer (as per plan), from vendor's standard samples.
60. Luxurious premium quality 40 oz. broadloom with foam under pad in bedrooms (as per plan). Your choice of one colour from vendor's standard samples.
61. Transition strip to be used between different floor materials (due to different flooring materials that may be selected, transition heights between floor surfaces may occur).
62. All shower floors include 2" x 2" mosaic ceramic tile.
WINDOWS, DOORS AND MILLWORK:
63. Striking 4" (+/-) colonial style baseboard, painted white throughout with doorstop to tile and hardwood floor areas. 2¾" (+/-) casing painted white on all doors, windows and flat trimmed archways throughout finished areas (as per plan).
64. Two panel smooth style interior doors, except where indicated as sliding doors. Not applicable to cellar or exterior doors.
65. Satin nickel levers to all interior doors. Privacy locks on all bathroom and powder room doors.
66. Doors, windows and full archways to be trimmed (as per plan).
67. Low maintenance structural vinyl Low E thermopane basement windows (as per plan).
68. Detached homes feature 2, 3 or 4 panel vinyl clad, thermal-glazed patio door system (as per plan).
69. Extensive caulking for improved energy conservation and to minimize drafts.
70. INTERIOR DOORS 8'-0" high hollow core on main floor, 6'-8" high hollow core doors on second floor and basement finished areas. Contemporary 2 panel doors from vendor's standard samples (as per plan).
71. Vinyl casement Low-E Argon-Filled windows on main & second floor.
LIGHTING & ELECTRICAL:
72. All wiring will be in accordance with the Ontario Building Code and the Electrical Safety Authority.
73. Decorative black coach lamps on exterior elevations (where applicable).
74. Two exterior waterproof electrical outlets (one at the front porch and one at rear yard). Holiday plug in front elevation soffit.
75. Heavy duty 220V electrical outlet for stove and dryer.
76. Light fixtures provided throughout finished areas except in living room, with white decora style switches and receptacles.
77. Switch controlled receptacles in living room.
78. One automatic smoke/strobe detector installed on every floor and in every bedroom for home and family safety.
79. Electric door chime with doorbell at front entry.
80. Ground fault interrupter protection for all bathroom(s) and powder room.
81. Carbon monoxide detector.
82. 200-amp electrical service with circuit breaker panel.
83. Provisions for rough-in electric car charger in garage.
84. One electrical wall outlet in garage for each parking space, ceiling lights as required and one electrical outlet on the ceiling per overhead door for future garage door opener.
ENERGY SAVING FEATURES:
85. ENERGY STAR QUALIFIED {95%) HIGH-EFFICIENCY FURNACE WITH INTERCONNECTED HRV {HEAT RECOVERY VENTILATOR) FOR IMPROVED AIR QUALITY.
86. COMFORT CONTROLLED BY A SMART HOME THERMOSTAT.
87. EXTERIOR WALLS AND 2ND FLOOR CEILINGS (WHERE APPLICABLE) TO BE FULLY INSULATED, CEILING TO R-60, AND WALLS TO R-22. ALL INSULATED AREAS ARE TO BE COVERED BY POLY
VAPOUR BARRIERS (as per Ontario Building Code).
88. R40 SPRAY FOAM INSULATION IN FLOOR CAVITIES WITH UNHEATED SPACE BELOW.
89. SPRAY FOAM AROUND WINDOWS AND EXTERIOR DOORS FOR INCREASED AIR TIGHTNESS.
90. WATER SAVING SHOWER HEADS ON ALL SHOWERS WITH TEMPERATURE CONTROL VALVES.
91. WATER EFFICIENT TOILETS.
92. WATER EFFICIENT LAVATORY FAUCETS.
93. WINDOWS AND DOORS WITH LOW-E GLASS AND ARGON-FILLED AIR SPACE.
94. FULL HEIGHT BASEMENT INSULATION WITHIN 6" OF CONCRETE FLOOR {as per Ontario Building Code).
95. LED LIGHT BULBS TO ALL APPLICABLE FIXTURES.
96. BATHROOM FANS VENTED TO EXTERIOR
97. HIGH EFFICIENCY HOT WATER HEATER (RENTAL BASIS).
SECURITY FEATURES FOR ADDED FAMILY COMFORT:
98. High quality deadbolt locks on all exterior swing doors.
99. Exterior hinges and striker plates reinforced with extra-long screws.
100. Additional screws at patio door to prevent lifting.
101. Additional blocking at all exterior door jambs.
102. Rough-in for Security System (location to be determined by vendor).
ADDITIONAL FEATURES:
103. Steel beam construction in basement (as per applicable plan).
104. Engineered floor joists & 5/8" subfloor glued to achieve outstanding structural strength.
105. All subfloors will be REFASTENED WITH SCREWS prior to floor finishes. All joints to be sanded
106. 2" x 6" exterior wall construction (as per plan, excluding garage).
107. Architecturally predetermined siting and exterior colours.
108. Survey provided on closing.
109. Entry door from garage to interior (where grade permits) with safety door closer (as per Ontario Building Code).
CUSTOMER FRIENDLY UPGRADE PROGRAM:
110. Purchasers will have the opportunity to make upgraded interior selections when they attend their decor appointment to choose their colours and materials (when schedules permit).
LOOKOUT AND WALKOUT CONDITIONS:
111. Lookout lot conditions shall include larger rear basement windows, with wood deck and stairs to grade (as grade permits).
112. Walkout lot conditions shall include a sliding patio door or garden door in basement and larger rear basement windows (as per grade & applicable plan), a railing will be installed at the door on main floor level.
HELPFUL ROUGH-INS FOR YOUR GROWING FAMILY:
113. Rough-in for central vacuum system piped to garage.
114. Rough-in gas line to BBQ at rear of home, location to be determined by vendor.
115. 3-piece rough-in to basement (as per plans), location to be determined by vendor.
WARRANTY:
• Crystal Homes, Fernbrook Homes and Zancor Homes warranty backed by Tarion.
ONE YEAR WARRANTY:
• The builder warrants that the home is free from defects in workmanship and materials, and is fit to live in and meets the Ontario Building Code requirements from the date of possession.
TWO YEAR WARRANTY PROTECTION:
• Water seepage through the building envelope, including the basement or foundation walls.
• Defects in materials and work in the electrical, plumbing and heating delivery and distribution systems.
• Defects in materials and work in the exterior cladding, caulking windows and doors leading to detachment or serious deterioration.
• Violations of the Ontario Building Code's health and safety provisions.
SEVEN YEAR WARRANTY PROTECTION (MAJOR STRUCTURAL DEFECTS}:
• Any defect in materials or workmanship that result in the failure of a load-bearing part of the structure, or any defect in materials or workmanship that materially and adversely affects the use of the building as a home. Purchaser will reimburse the Builder for the cost of the Warranty Fee as an adjustment on closing.
Source: Hometown Hillsdale
Builder's website -
Deposit Structure
- $30,000 on Signing
- $30,000 in 30 days
- $30,000 in 90 days
- $30,000 in 180 days
- $30,000 in 210 days
- $30,000 in 270 days
- Balance to 15% in 365 days
Floor Plans
Facts and Features
- Community Park
- Pond
- Trails
- Green Spaces
- Easy access to the major highways
Latest Project Updates
Location - Hometown Hillsdale
Note: The exact location of the project may vary from the address shown here
Walk Around the Neighbourhood
Note : The exact location of the project may vary from the street view shown here
Note: Homebaba is Canada's one of the largest database of new construction homes. Our comprehensive database is populated by our research and analysis of publicly available data. Homebaba strives for accuracy and we make every effort to verify the information. The information provided on Homebaba.ca may be outdated or inaccurate. Homebaba Inc. is not liable for the use or misuse of the site's information.The information displayed on homebaba.ca is for reference only. Please contact a liscenced real estate agent or broker to seek advice or receive updated and accurate information.

Hometown Hillsdale is one of the detached homes in Barrie by Crystal Homes, Fernbrook Homes, Zancor Homes
Browse our curated guides for buyers
Hometown Hillsdale is an exciting new pre construction home in Barrie developed by Crystal Homes, Fernbrook Homes, Zancor Homes, ideally located near 4123 ON-93, Hillsdale, Ontario, Barrie (L0L 1P0). Please note: the exact project location may be subject to change.
Offering a collection of modern and stylish detached for sale in Barrie, Hometown Hillsdale is launching with starting prices from the low 1.6Ms (pricing subject to change without notice).
Set in one of Ontario's fastest-growing cities, this thoughtfully planned community combines suburban tranquility with convenient access to urban amenities, making it a prime choice for first-time buyers , families, and real estate investors alike. . While the occupancy date is TBD, early registrants can now request floor plans, parking prices, locker prices, and estimated maintenance fees.
Don't miss out on this incredible opportunity to be part of the Hometown Hillsdale community — register today for priority updates and early access!
Frequently Asked Questions about Hometown Hillsdale

Send me pricing details
The True Canadian Way:
Trust, Innovation & Collaboration
Homebaba hand in hand with leading Pre construction Homes, Condos Developers & Industry Partners










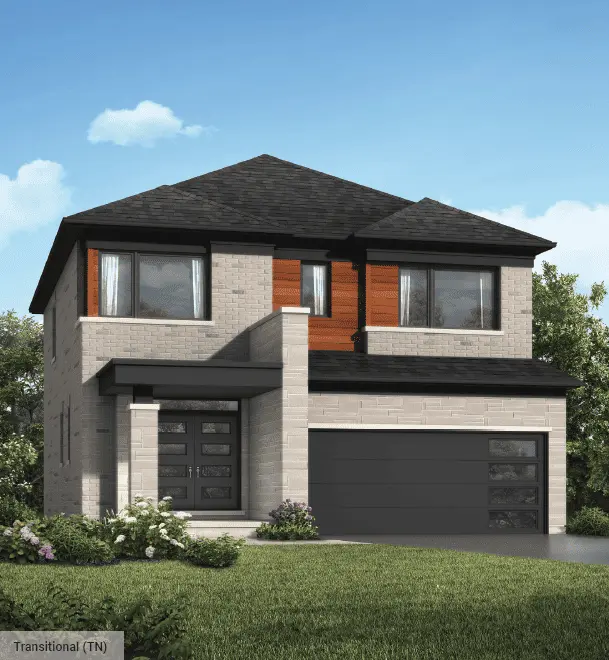
Vicinity & Vicinity West
620 Lockhart Road, Barrie, ON
Project Type: Townhome
Developed by Mattamy Homes Canada
Occupancy: Est. Compl. 2025
From$557.9K
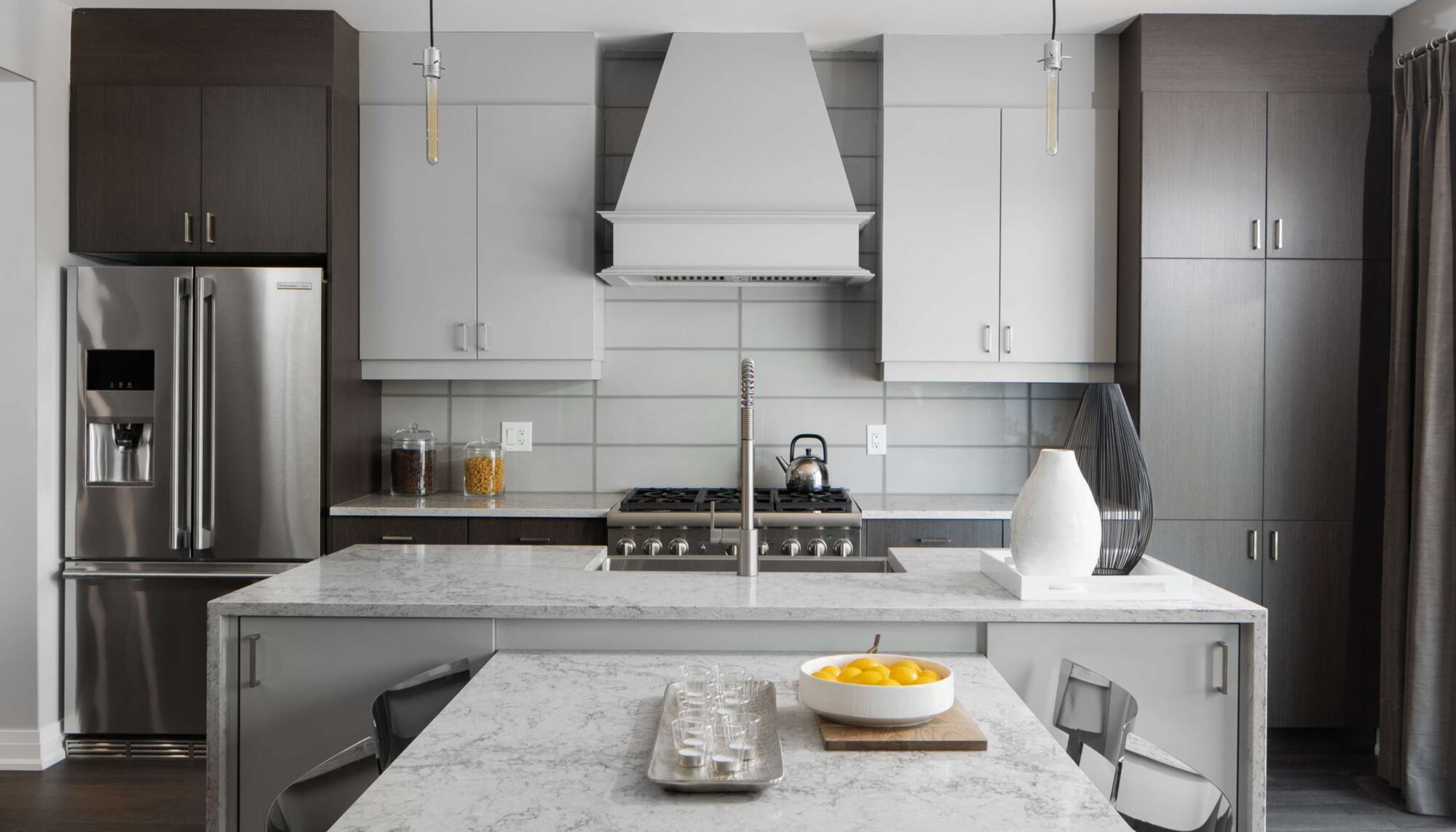
Vicinity
2732 Lockhart Rd Innisfil, Ontario
Project Type: Townhome
Developed by Mattamy Homes
Occupancy: May 2025
From$641K
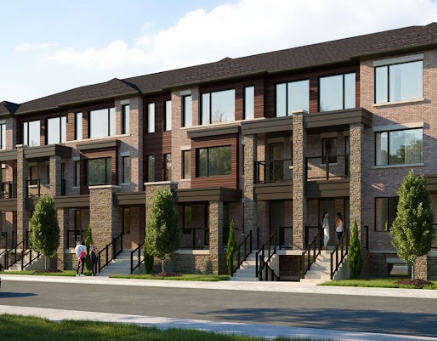
Mira Townhomes Barrie
700 Mapleview Drive East, Barrie.
Project Type: Townhome
Developed by Dunsire Developments
Occupancy: 2026
From$500K
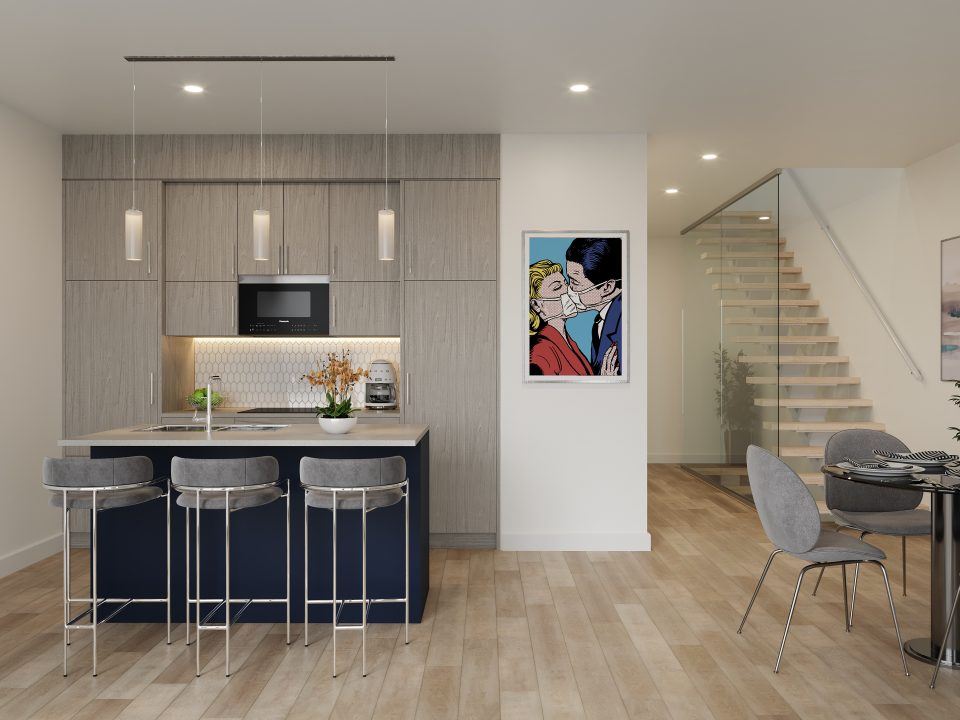
Rainwater at 339 Veterans
339 Veterans Drive, Barrie, ON
Project Type: Condo
Developed by Sean Homes
Occupancy: Winter 2025
From$730K
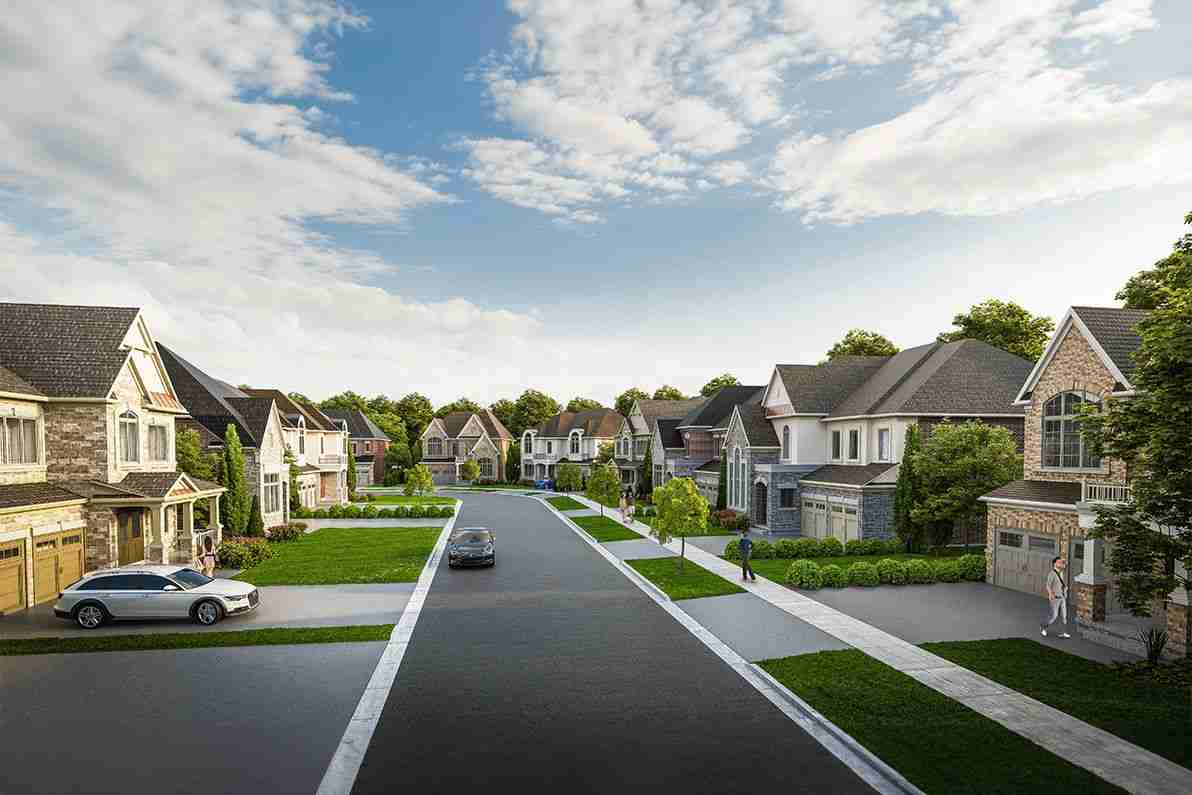
South Barrie Townhomes
Veterans Drive & McKay Road West, Barrie, ON
Project Type: Townhome
Developed by Remington Homes
Occupancy: TBD
