






The Residences at Bayview
Starting From Low $1.1M
- Developer:Skycon Developments Ltd.
- City:Wasaga
- Address:360 Coastline Drive, Wasaga Beach, ON
- Postal Code:L9Z 2M4
- Type:Townhome
- Status:Selling
- Occupancy:Est. Compl. Dec 2023
Project Details
The most anticipated preconstruction project in Wasaga
The Residences at Bayview is a new townhouse community by Skycon Developments Ltd. currently under construction at 360 Coastline Drive, Wasaga Beach. The community is scheduled for completion in 2023. Available units range in price from $1,100,000 to $1,550,000. The Residences at Bayview has a total of 22 units. Sizes range from 2012 to 2373 square feet.
Welcome to The Residences at Bayview, on the sandy shores of Wasaga Beach, the longest freshwater beach in the world.
Beachside living at its finest, in sophisticated, contemporary townhomes with spectacular lake views.
Features and finishes
Quality Construction:
• Architecturally coordinated exterior finishes providing a pleasant streetscape.
• Clay brick exterior with stone veneer (as per plan).
• Pre-finished, maintenance free, aluminum soffits, fascia, eavestrough and downspouts; colour coordinated.
• Insulation meets or exceeds full Ontario Building Code.
• Ground (Lower) floor to be approximately 8' ceilings (except where there are bulkheads and drop cellings).
• Main floor to be approximately 9' celings (except where there are bulkheads and drop ceilings).
• Upper floor to be approximately 9' ceilings (except where there are bulkheads and drop ceilings).
• All exterior doors and windows caulked using quality mastic caulking.
• Insulated door to garage on all units,
• Vinyl clad fiberglass or aluminum windows and doors throughout.
• Walk-out balcony off of kitchen.
• Outdoor living space on rooftop terrace, with privacy screen between adjacent units.
Classic interiors:
• Solid wood, smooth finish interior doors.
• Solid wood finish on all interior trim casing and baseboard (2-3/4" casing and 5" baseboards).
• Brushed stainless steel lever handles including hinges to match on the interior doors.
• White Oak steps to match flooring (as per plan).
• White Oak or wrought-iron railings and pickets (as per plan)
• Brushed stainless steel finish front door set.
• Personal elevator within the unit, from Ground (Lower) floor to Rooftop Terrace.
Heating And Electrical:
• 200 AMP service complete with all copper wiring.
• All wiring in accordance with Ontario Hydro Standards.
• Smoke detectors on all floors, CO2 detectors on all floors.
• Counter level GFCI outlets in kitchen for small appliances.
• Light fixture(s) in kitchen, halls, dining room, bathrooms and bedrooms.
• White decora switches and receptacles throughout (featured lighting to have dimmers).
• Individually controlled heating and central air conditioning.
• Washer/dryer on upper level.
• Each unit has their own gas and hydro meter.
• Installed gas water heater (homeowner to pay rental of heater).
• High efficiency, forced air, gas furnace (location determined by builder), HRV included.
• Central air conditioning unit, ducting included (location determined by builder).
• Gas fireplace in Great Room (some units).
BEAUTIFUL BATHROOMS
• Custom Scavolini vanities in all bathrooms.
• Plate glass mirror in all bathrooms.
• Quality plumbing fixtures.
• Exhaust fan, vented to exterior in all bathrooms.
• Privacy locks on all bathroom doors.
• 5' soaker tub with shower head or shower base in non-master bathroom (as per plan).
• Free-standing soaker tub in master ensuite bathroom.
• Separate enclosed shower with chrome finishes in master ensuite bathroom.
• Porcelain sinks in all bathrooms with mechanical pop-up drains
• Elongated comfort toilets with soft close seats in master ensuite bathroom.
• Upgraded plumbing fixtures.
SCAVOLINI KITCHENS
• Custom Scavolini kitchens cabinetry with colour coordinated kick plates from builder's standard samples,
• Quartz kitchen countertop and backsplash.
• Double stainless steel sink with pullout faucet,
• Stainless steel microwave/exhaust fan vented to exterior over stove area.
• Stainless steel face stove, dishwasher and fridge (option to upgrade based on builders' selection).
Flooring:
• Porcelain floor tile in garage entrance, front foyer, washrooms, laundry room, and rooftop terrace landing.
• Stunning French White Oak flooring by Khayer Curted Flooring in all bedrooms and hallways (except as per obove).
• Stunning French White Oak flooring by Khayer Curated Flooring in dining room, kitchen, and great room (as per plan).
Painting And Finishes
• Interior walls to be primed and painted with quality latex paint in a neutral colour throughout.
• Smooth ceilings throughout the entire unit.
ELEVATOR FINISHES SAVARIA:
• anodized aluminum trim (clear or bronze). Stainless steel car operating panel.
• battery operated emergency lowering.
• automatic cab on/off lighting.
• solid white ceiling with 4 round pot lights.
• melamine cab wall panels (choice of 6 colours).
• automatic bi-fold cab door.
• emergency stop & alarm buttons.
• 84" cab height.
• cab size 36"×48".
• key control on/off.
• plywood flooring from factory (finished to match house flooring).
• rated speed of 40ft/minute.
APPLIANCE PACKAGE:
• Kitchenaid Stainless Steel 36" 22 CF French Door Fridge (interior water dispenser).
• Kitchenaid Stainless Steel 30" Gas Range with 5 burners.
• OTR Low Profile Stainless Steel Microwave or Under Cabinet Hood Fan.
• Kitchenaid Stainless Steel 24" Dish Washer (3-rack, 39dB).
• Maytag Front Load Washer & Dryer.
LUXURY UPGRADE APPLIANCE PACKAGE
(Not Included in Standard Package)
• Kitchenaid Stainless Steel 36" 23.8 CF French Door Fridge (platinum interior design with premium wood accents, self-close fresh-seal & temperature-controlled pantry drawer, under-shelf prep zone, Preserva food care system with linear compressor, slide-away shelf, full. extension self-close FreshSeal crispers, exterior ice & water dispenser, 3-tier self-close freezer drawer with extend-freeze setting, panoramic LED lighting, In-Door-Ice system, FreshSeal dairy bin).
• Kitchenaid Stainless Steel 36" Commercial Style gas range with 6 burners, (stainless steel or colour front panel), (Even-Heat true
convection, smart appliance, two 20,000 BTU Ultra Power dual-flame burners, 5,000 BTU simmer & melt burner, three-level convertible grates, dual-concentric oven knob.
LUXURY UPGRADE APPLIANCE PACKAGE
(Not Included in Standard Package)
• Elica 36" Stainless Steel Chimney Style Hood, 1200 CFM (mandatory with 36" range).
• Bosch panel-ready 24" stainless steel dishwasher (3-rack, InfoLight beam on floor).
• Panasonic 1.6 CF Microwave with Trim Kit.
• Avanti 46 Bottle Dual-Zone Wine Cooler (soft-
touch control, blue LED display, built-in fan with charcoal filter, perimeter lighting, full extension wooden shelves).
Source: Skycon Developments Ltd.
Builders website: http://skycondevelopments.com/
Deposit Structure
TBA
Floor Plans
Facts and Features
- Private Elevators
- Private Roof Top Terraces
Latest Project Updates
Location - The Residences at Bayview
Note: The exact location of the project may vary from the address shown here
Walk Around the Neighbourhood
Note : The exact location of the project may vary from the street view shown here
Note: Homebaba is Canada's one of the largest database of new construction homes. Our comprehensive database is populated by our research and analysis of publicly available data. Homebaba strives for accuracy and we make every effort to verify the information. The information provided on Homebaba.ca may be outdated or inaccurate. Homebaba Inc. is not liable for the use or misuse of the site's information.The information displayed on homebaba.ca is for reference only. Please contact a liscenced real estate agent or broker to seek advice or receive updated and accurate information.

The Residences at Bayview is one of the townhome homes in Wasaga by Skycon Developments Ltd.
Browse our curated guides for buyers
The Residences at Bayview is an exciting new pre construction home in Wasaga developed by Skycon Developments Ltd., ideally located near 360 Coastline Drive, Wasaga Beach, ON, Wasaga (L9Z 2M4). Please note: the exact project location may be subject to change.
Offering a collection of modern and stylish townhome for sale in Wasaga, The Residences at Bayview is launching with starting prices from the low 1.1Ms (pricing subject to change without notice).
Set in one of Ontario's fastest-growing cities, this thoughtfully planned community combines suburban tranquility with convenient access to urban amenities, making it a prime choice for first-time buyers , families, and real estate investors alike. . While the occupancy date is Est. Compl. Dec 2023, early registrants can now request floor plans, parking prices, locker prices, and estimated maintenance fees.
Don't miss out on this incredible opportunity to be part of the The Residences at Bayview community — register today for priority updates and early access!
Frequently Asked Questions about The Residences at Bayview

Send me pricing details
The True Canadian Way:
Trust, Innovation & Collaboration
Homebaba hand in hand with leading Pre construction Homes, Condos Developers & Industry Partners










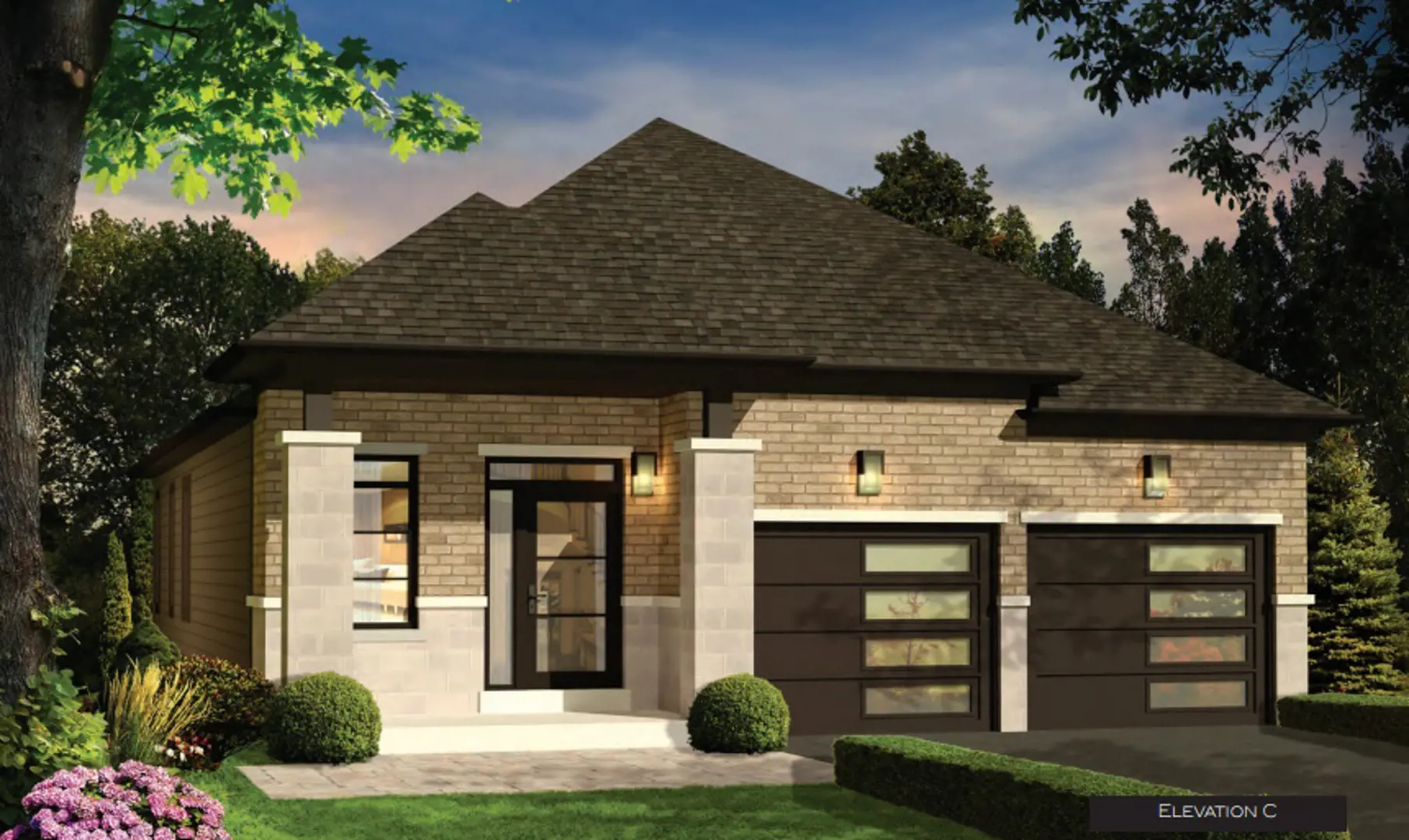
Sunnidale
Central Square Boulevard, Wasaga Beach, ON
Project Type: Townhome
Developed by RedBerry Homes
Occupancy: Est. Compl. Fall 2025
From$600K
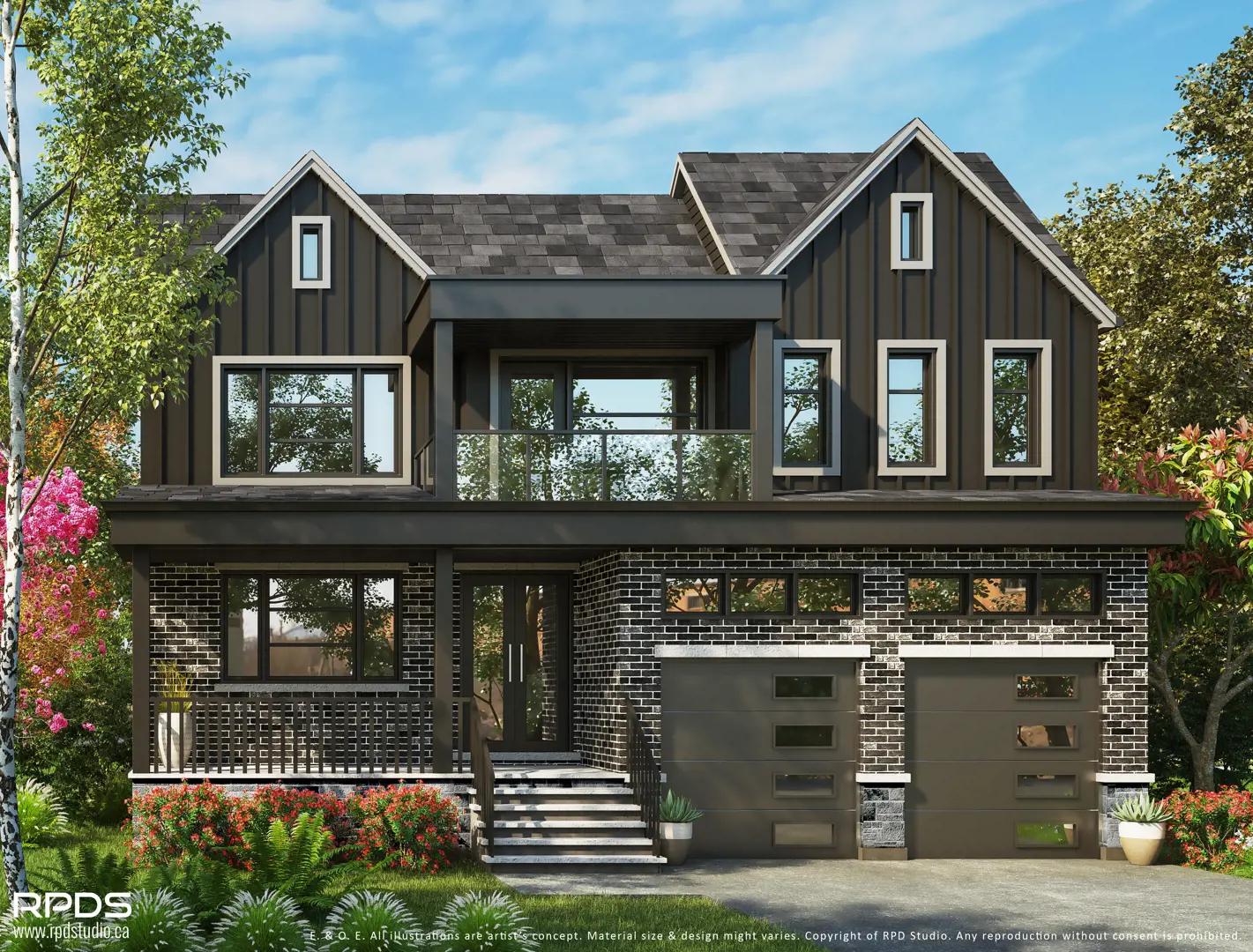
Modern Living, Wasaga Beach
75 49th Street South, Wasaga Beach, ON
Project Type: Detached
Developed by Mamta Homes
Occupancy: Est. Compl. Jul 2023
From$1.5M
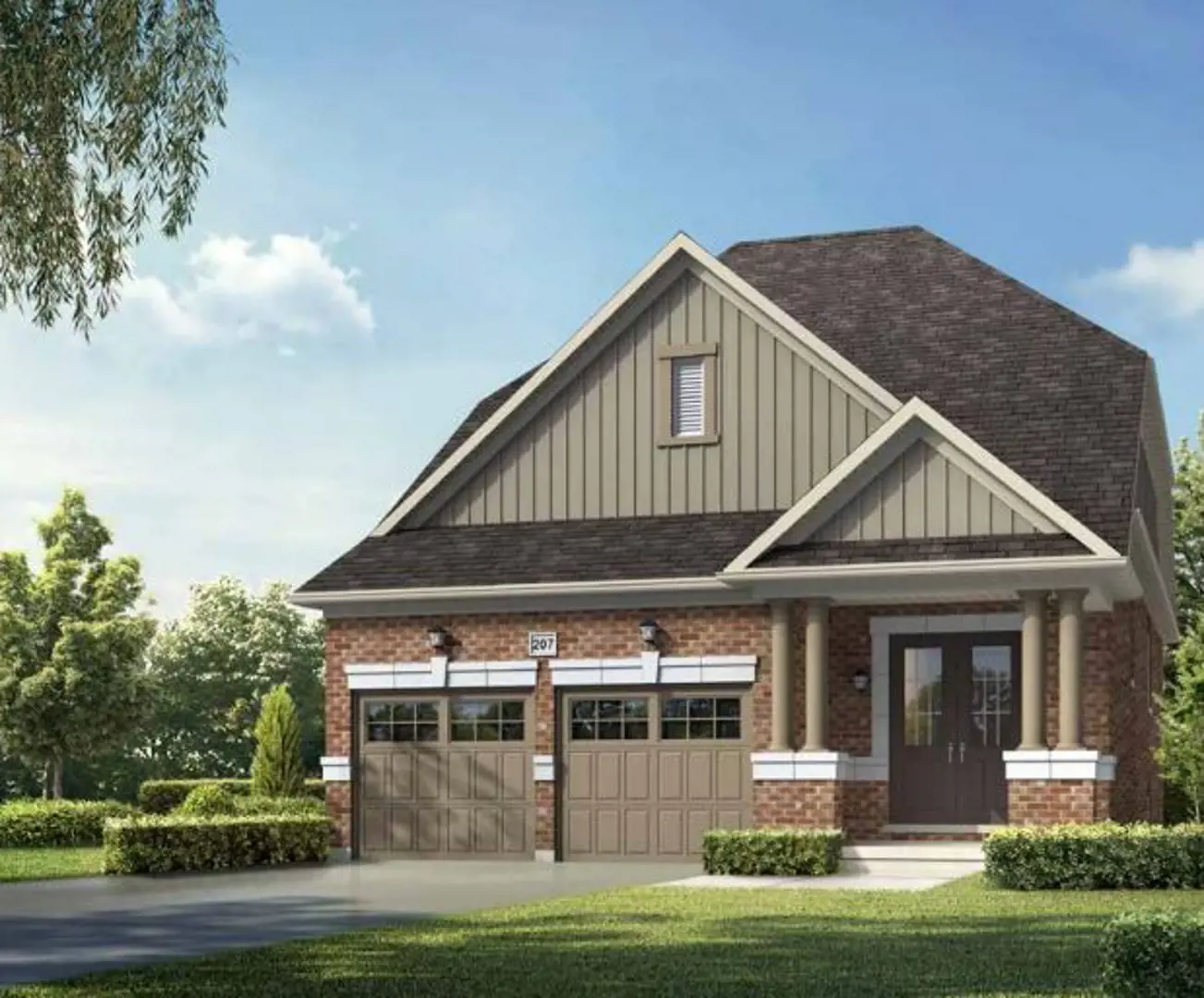
Shoreline Point
Ramblewood Drive & Rodrium Road, Wasaga Beach, ON
Project Type: Detached
Developed by Zancor Homes
Occupancy: TBD
From$1.5M
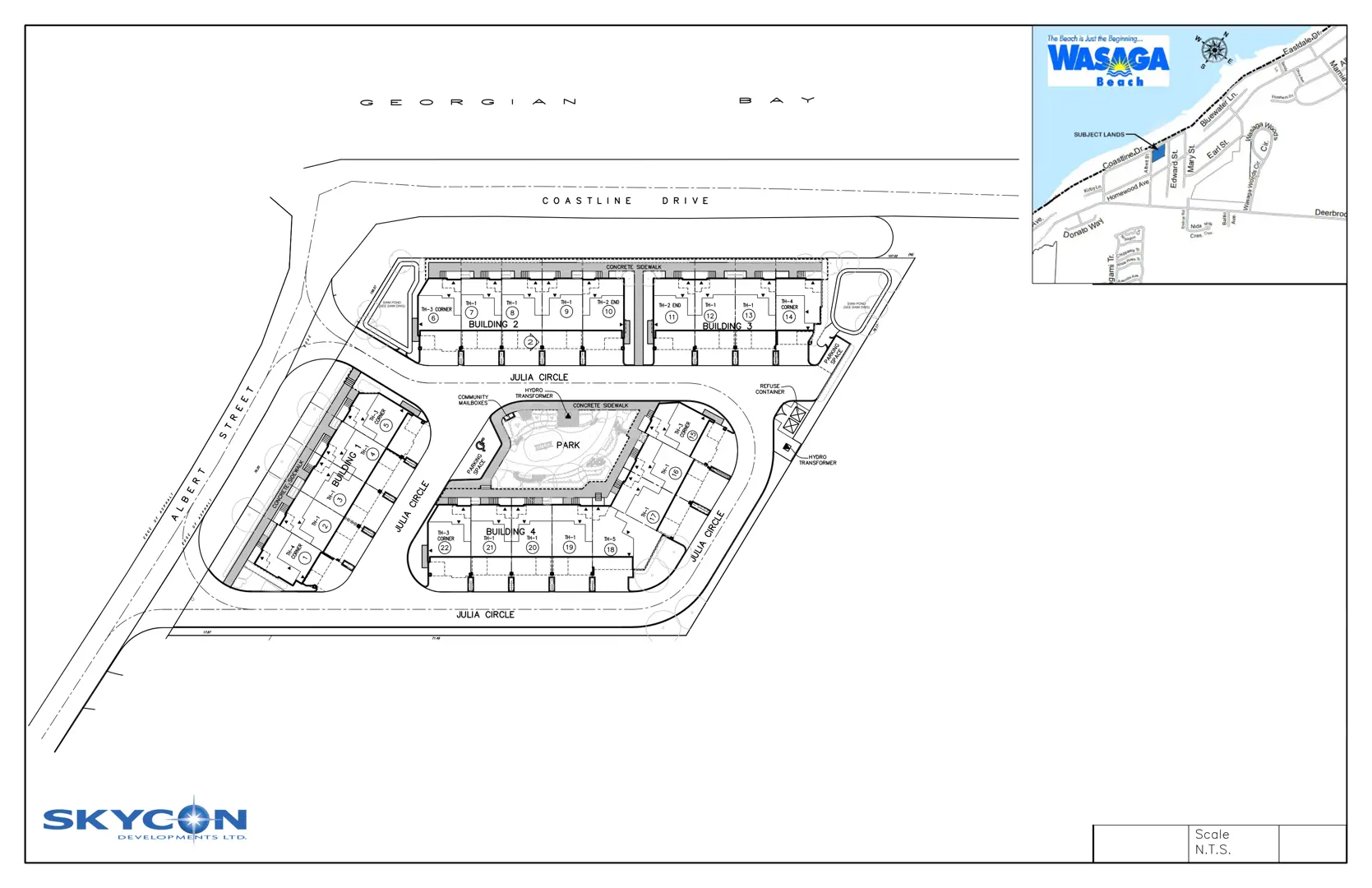
The Residences at Bayview
360 Coastline Drive, Wasaga Beach, ON
Project Type: Townhome
Developed by Skycon Developments Ltd.
Occupancy: Est. Compl. Dec 2023
From$1.1M
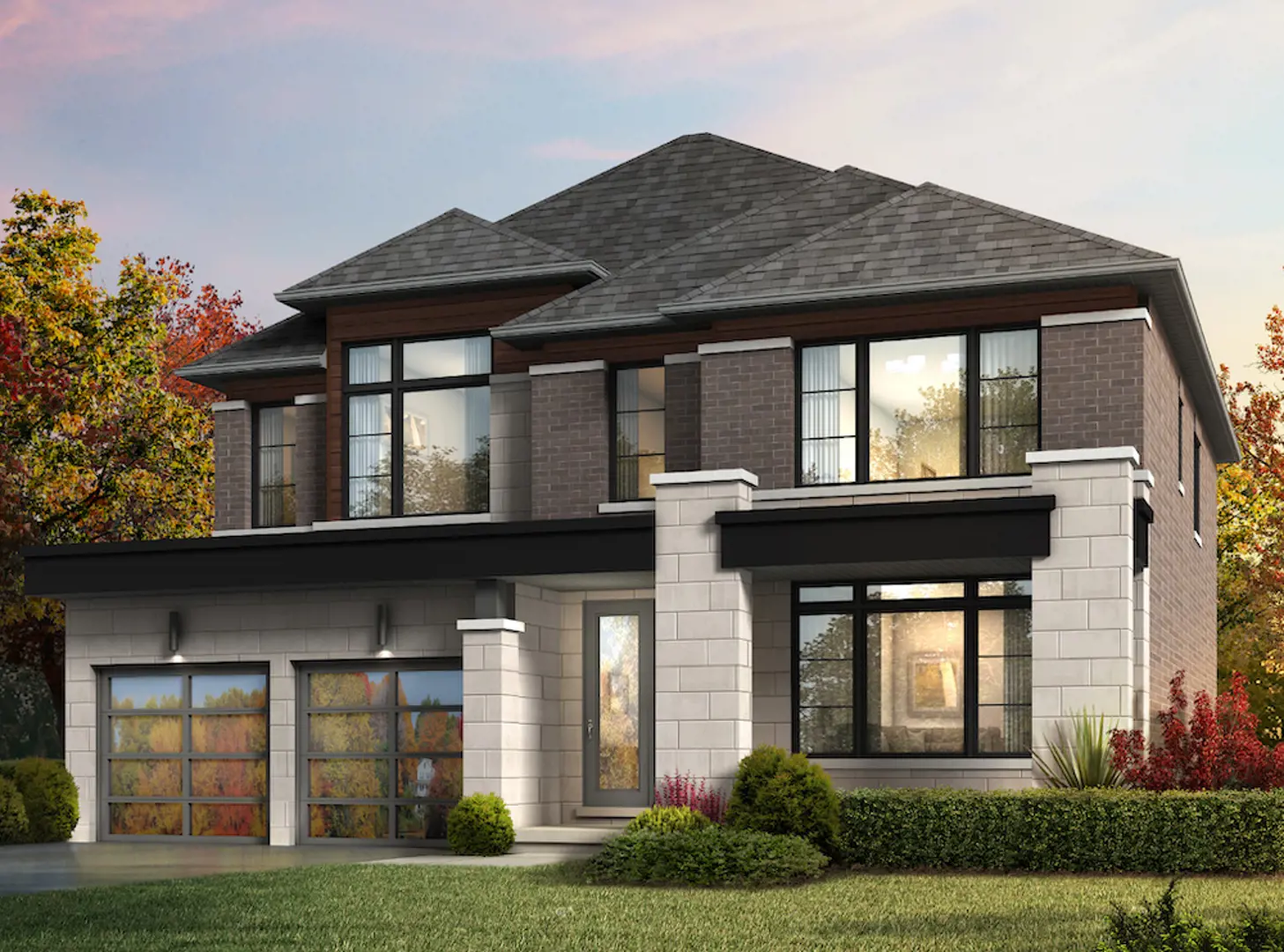
Southbay at River's Edge
744 Sunnidale Road, Wasaga Beach, ON
Project Type: Townhome
Developed by Zancor Homes
Occupancy: Est. Compl. Jan 2025
