






The Windsor Condos
Starting From Low $1.7M
- Developer:IMANI Development
- City:Vancouver
- Address:2395 Kingsway, Vancouver, BC
- Postal Code:V5R 5G8
- Type:Condo
- Status:Selling
- Occupancy: Completed 2021
Project Details
The most anticipated preconstruction project in Vancouver
The Windsor is a new condo and townhouse development By IMANI Development
at 2395 Kingsway, Vancouver. The development was completed in 2021. Available units range in price from $1,699,900 to $1,699,900. The Windsor has a total of 132 units. Sizes range from 1045 to 1400 square feet.
It takes vision to be part of something exceptional.
Kingsway in the heart of Vancouver. Located on a high point in the city, The Windsor is designed to take advantage of the stunning, unobstructed and endless views of the downtown skyline, North Shore Mountains and beyond.
Norquay Village is Vancouver’s newest master-planned community. It’s a vibrant, diverse district with deep roots and a clear vision for the future as an energetic, walkable neighbourhood with a rich mix of shops, services and community amenities. The Windsor is led by Imani, a Vancouver-based developer with a track record of projects that complement their communities. They share the vision for the community, and believe The Windsor presents a bold opportunity to be part of something special. Something historic.
Want to be a part of it?
Features & Finishes
SET IN THE HEART OF NORQUAY VILLAGE
- Central Vancouver location in the master-planned neighbourhood Norquay Village
- Located on a high point that o ers unobstructed views of downtown and the North Shore Mountains
- Located across the street from the future Norquay Village Town Centre
- Short walk to two SkyTrain stations: 29th Avenue and Nanaimo
- Mere minutes from the green open spaces of Norquay Park and Slocan Park
- Situated in excellent school catchment area for all levels of education
DESIGNED WITH DETAIL
- Beautifully designed concrete mixed-use building by award-winning Ankenman Marchand Architects
- Homes are optimized for a picturesque view of the North Shore Mountains and downtown
- Double-pane window system provides a quiet living experience
- Spacious patios, balconies, terraces and solariums expand your living space
- Expansive windows draw light and fresh air inside
ENVIABLE INTERIORS
- Bright and modern interior design by award-winning i3 Design Group
- Customize your home with one of two colour palettes: Oxford (light) or Cambridge (dark)
- Convenient air-conditioning provides year-round climate control and fresh air throughout the home
- Warm wide-plank laminate wood flooring in the living, dining and kitchen areas
- Soft high quality carpeting in bedrooms
- Sleekroller-styleshadesonallwindows
- Custom MDF shelf with hang rod in all closets ensures plenty of storage
- Sturdy solid-core suite entry doors, polished chrome lever and privacy lock for peace of mind
- Overheight 8’10” ceilings add to the generous sense of space
- Distinctive modern flat-stock baseboards and door trims
- Energy efficient front-loading Whirlpool washer and dryer
- Recessed LED lighting ensures just the right ambiance in your home
STATE-OF-THE-ART KITCHENS
- Rich and re ned solid quartz countertop
- Classic matte tile backsplash in a herringbone pattern
- Reverse Shaker cabinets with brushed nickel hardware and soft-close drawers
- Thoughtful under-cabinet lighting for well-lit kitchen prep
- Premium stainless steel appliance package, including:
- 30” Blomberg fridge/freezer in all 2 and 3 bedroom homes
- 24” Blomberg fridge/freezer in all 1 bedroom homes
- 30” Bosch 5-burner gas cooktop
- 30” Bosch convection wall oven
- 24” fully integrated Bosch dishwasher to match cabinetry
- Stainless steel microwave by Panasonic with built-in trim kit
- Sleek and slim slide-out hood fan by Bosch
- Undermount stainless steel single-bowl sink
- Champagne bronze dual-spray pull-down faucet by Delta for a sleek look and easy clean up
SPA-LIKE BATHROOMS
- Smooth and solid quartz countertop
- Carrara white porcelain floor tile in ensuite and 1 bedroom homes
- Glossy white tile surround with marble mosaic corner detailing in ensuite
- Modern matte grey hexagonal floor tile pattern in second bathroom
- Matte white tile surround in second bathroom
- Contemporary Grohe single-lever textures throughout
- Undermount rectangular sink creates a sleek modern look for all bathrooms
- Relaxing deep soaker bathtub in main bathroom
- Custom frameless glass surround and pivot door for all showers
- Rainshower head in all bathtubs
- Handshower with two adjustable spray options in ensuite
- Modern flat-panel cabinets with soft-close hardware
- Custom medicine cabinet with glass shelves
- High efficiency dual-flush soft-close toilet
EXEMPLARY EXTRAS
- Gated and secure underground parkade provides peace of mind
- Security camera system in parkade
- Access to electric vehicle charging stations
- Enterphone access to lobby with secure electronic fob control system
- Fob-operated elevator controls access to each oor
- Hardwired smoke detectors in all homes and common areas
- Fully sprinklered, re-protected building with annunciator panel and stand pipes
- Comprehensive 2/5/10 Home Warranty by Aviva
- 2-year materials and workmanship protection
- 5-year building envelope protection
- 10-year structural protection
LEED GOLD CERTIFIED
- The Windsor has been built in a sustainable manner to be energy and water efficient, increasing the comfort and durability of your home while reducing operating costs and environmental footprint
AMENTITIES
- Fully landscaped breezeway o ers easy access to Kingsway and residential neighbourhood
- Spacious 6th floor rooftop courtyard provides a place to gather, BBQ, garden and socialize in the open air
- Party room with kitchen, dining, couches and games table is perfect for entertaining guests
- Fully equipped gym for a healthy lifestyle without leaving the building
- Convenient recycling and garbage disposal room
- Easily accessible and secure bike storage room
Source: The Windsor Living
Builders website: https://www.imanidevelopment.ca/
Deposit Structure
OWN WITH ONLY 5% DOWN
Floor Plans
Facts and Features
- Dining Area
- Lobby
- Rooftop Courtyard
- Underground Parking
- Rooftop Garden
- Party Room
- Bike Storage
- Fitness Facility
- Electric Vehicle Charging Stations
Latest Project Updates
Location - The Windsor Condos
Note: The exact location of the project may vary from the address shown here
Walk Around the Neighbourhood
Note : The exact location of the project may vary from the street view shown here
Note: Homebaba is Canada's one of the largest database of new construction homes. Our comprehensive database is populated by our research and analysis of publicly available data. Homebaba strives for accuracy and we make every effort to verify the information. The information provided on Homebaba.ca may be outdated or inaccurate. Homebaba Inc. is not liable for the use or misuse of the site's information.The information displayed on homebaba.ca is for reference only. Please contact a liscenced real estate agent or broker to seek advice or receive updated and accurate information.

The Windsor Condos is one of the condo homes in Vancouver by IMANI Development
Browse our curated guides for buyers
The Windsor Condos is an exciting new pre construction home in Vancouver developed by IMANI Development, ideally located near 2395 Kingsway, Vancouver, BC, Vancouver (V5R 5G8). Please note: the exact project location may be subject to change.
Offering a collection of modern and stylish condo for sale in Vancouver, The Windsor Condos is launching with starting prices from the low 1.7Ms (pricing subject to change without notice).
Set in one of Ontario's fastest-growing cities, this thoughtfully planned community combines suburban tranquility with convenient access to urban amenities, making it a prime choice for first-time buyers , families, and real estate investors alike. . While the occupancy date is Completed 2021, early registrants can now request floor plans, parking prices, locker prices, and estimated maintenance fees.
Don't miss out on this incredible opportunity to be part of the The Windsor Condos community — register today for priority updates and early access!
Frequently Asked Questions about The Windsor Condos

Send me pricing details
The True Canadian Way:
Trust, Innovation & Collaboration
Homebaba hand in hand with leading Pre construction Homes, Condos Developers & Industry Partners










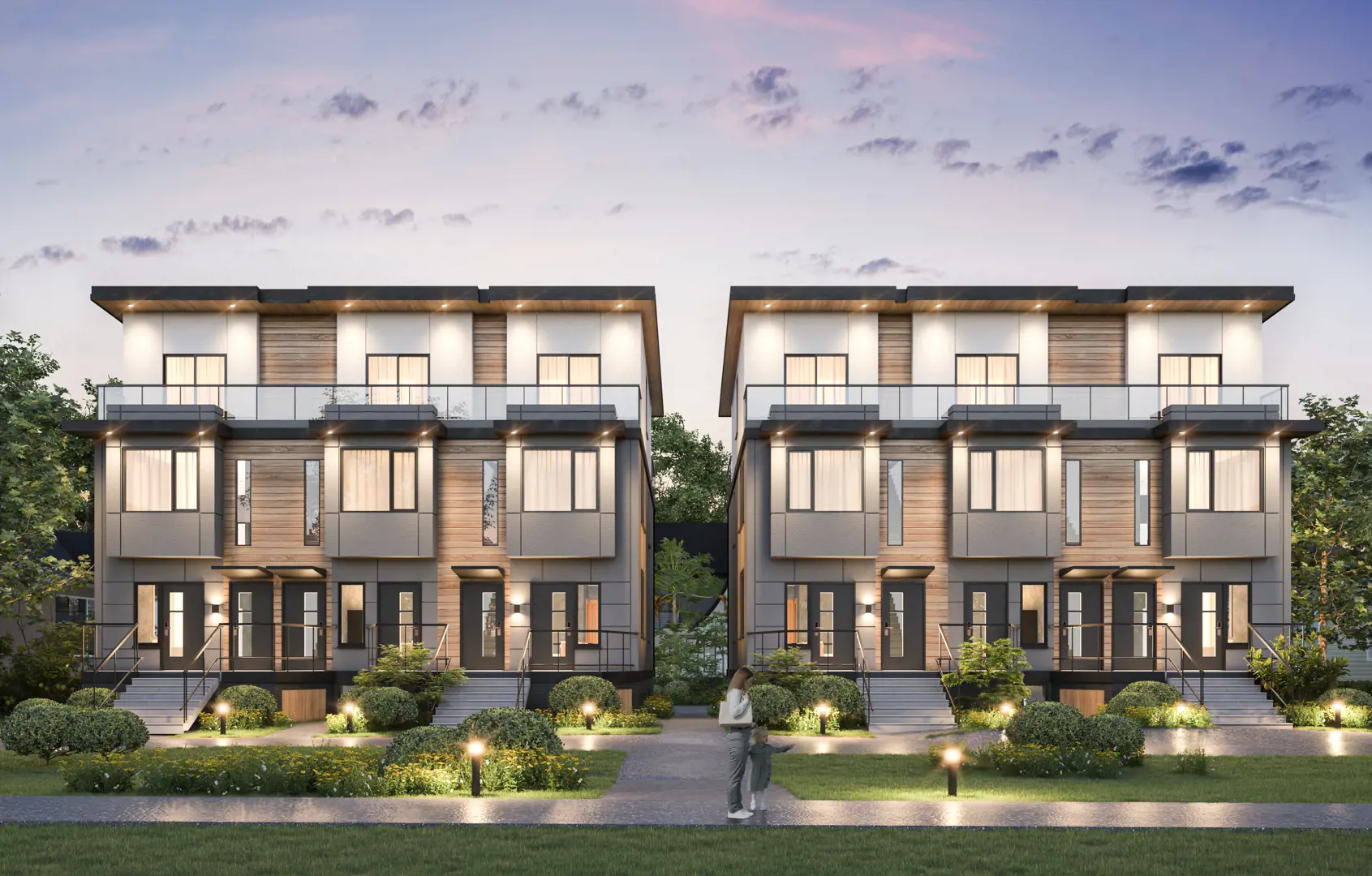
Twelve at Norquay Park Towns
5080 Chambers Street, Vancouver, BC
Project Type: Townhome
Developed by VSP Developments
Occupancy: Est. Compl. Fall 2023
From$1.2M
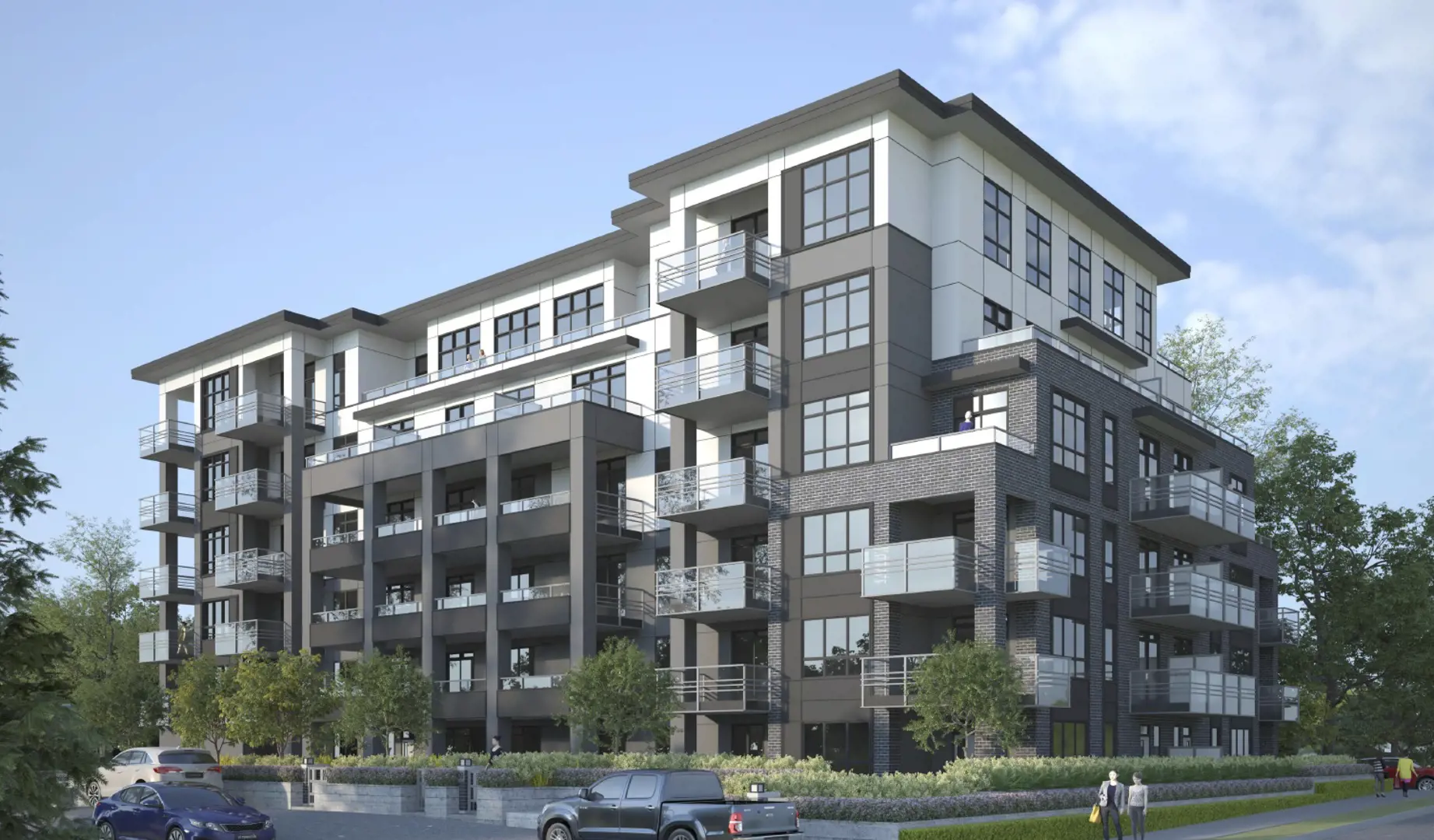
2062-2092 East Broadway Condos
2062 East Broadway, Vancouver, BC
Project Type: Condo
Developed by Bucci
Occupancy: TBD
Pricing available soon
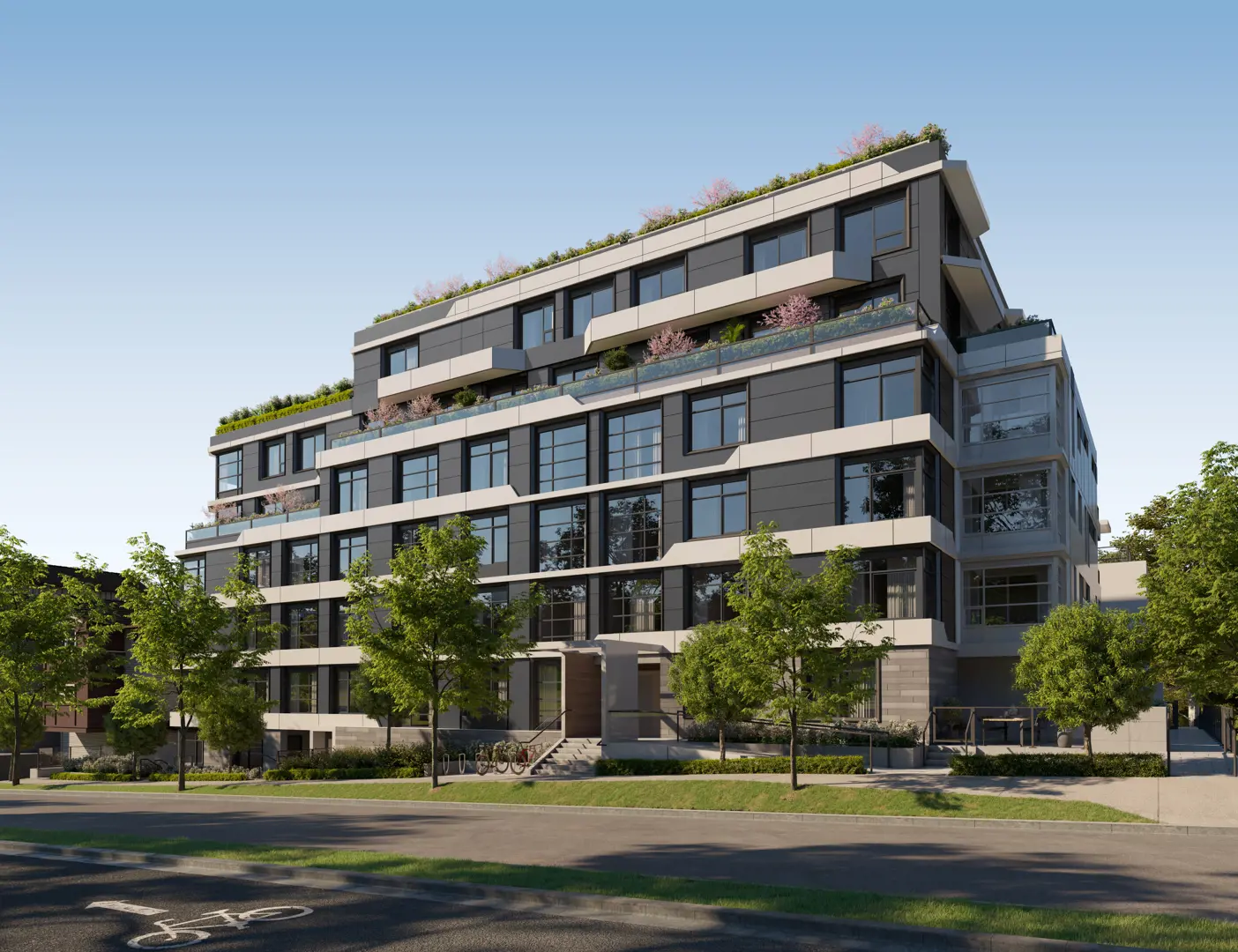
Clive at Collingwood Condos
3264 Vanness Avenue, Vancouver, BC
Project Type: Condo
Developed by Nexst Properties and Birudo Projects
Occupancy: Est. Compl. Sept 2024
From$642.8K
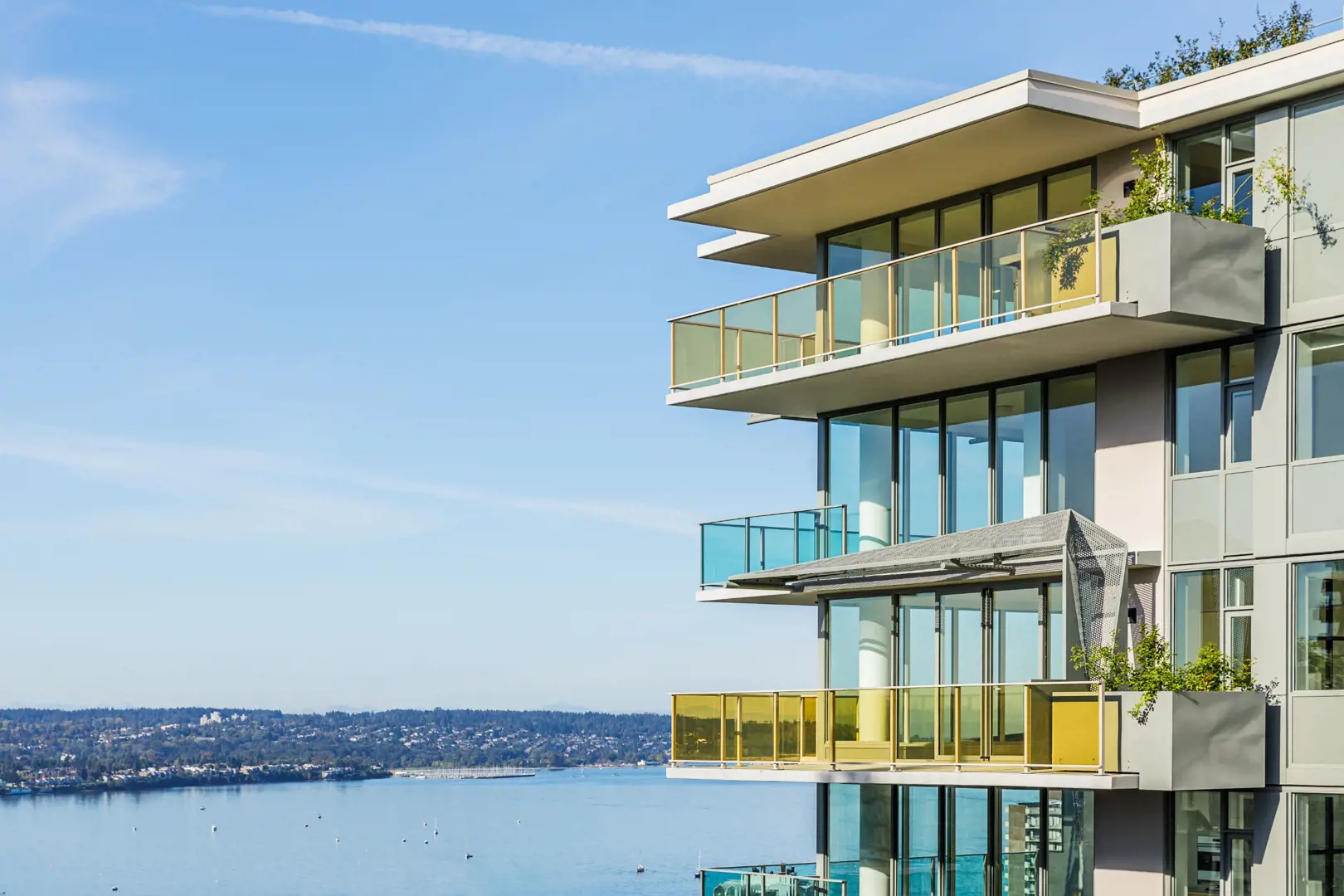
Mirabel Condos
1365 Davie Street, Vancouver, BC
Project Type: Condo
Developed by Marcon
Occupancy: Completed Fall/Winter 2021
From$990K
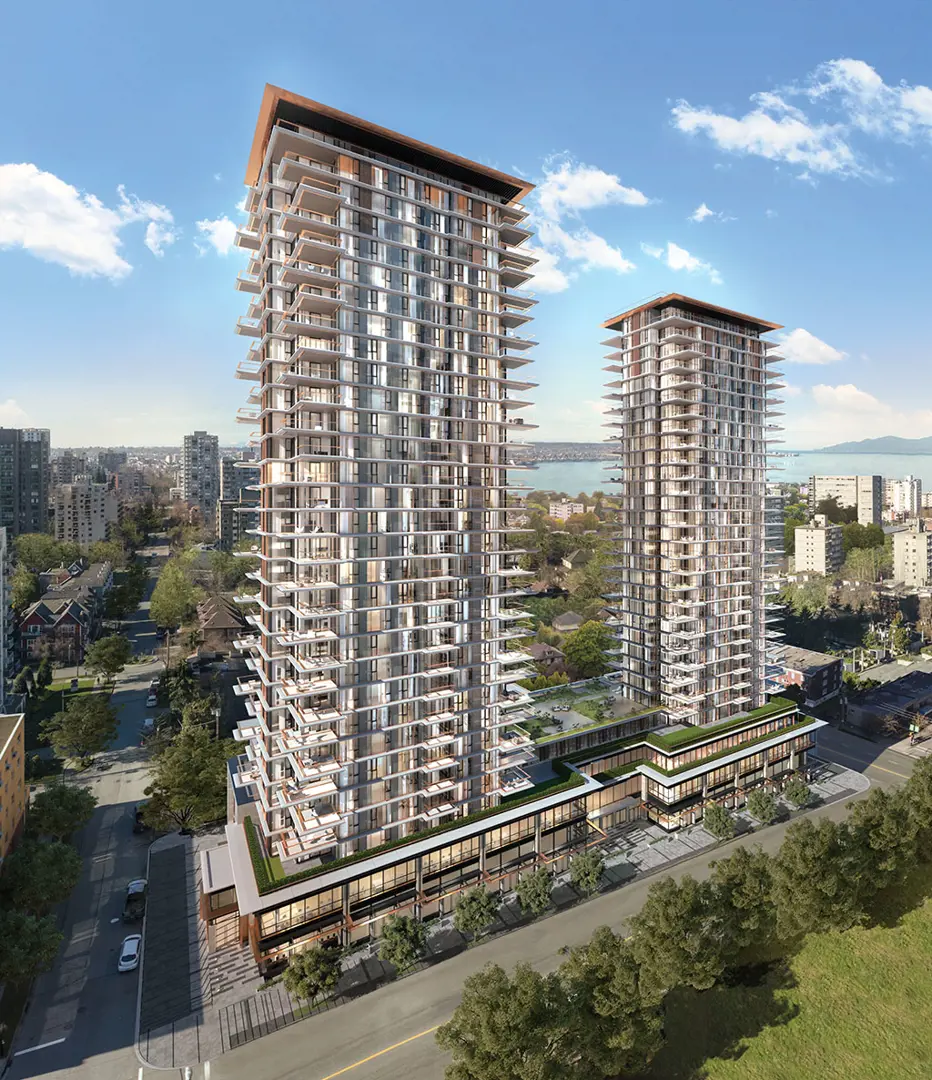
Landmark on Robson Condos
1400 Robson Street, Vancouver, BC
Project Type: Condo
Developed by Asia Standard Americas
Occupancy: Est. Compl. Winter/Spring 2024
